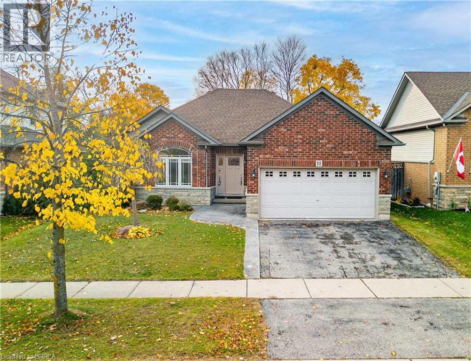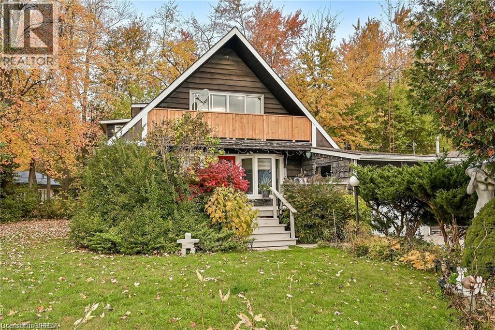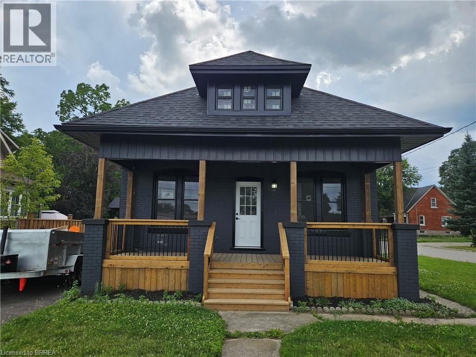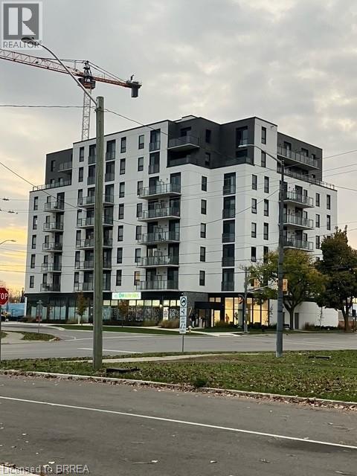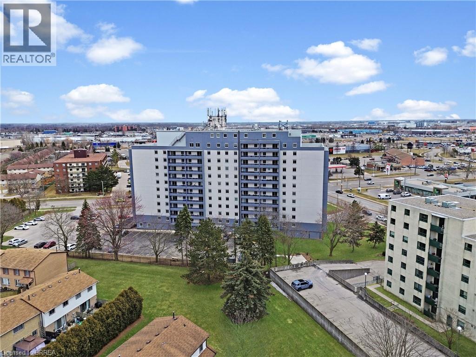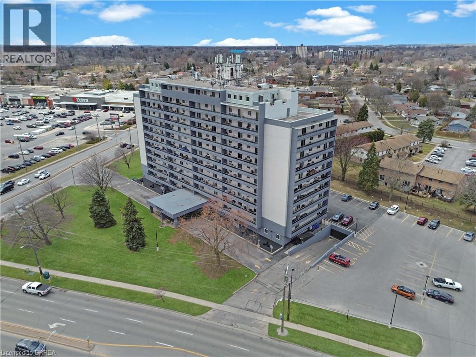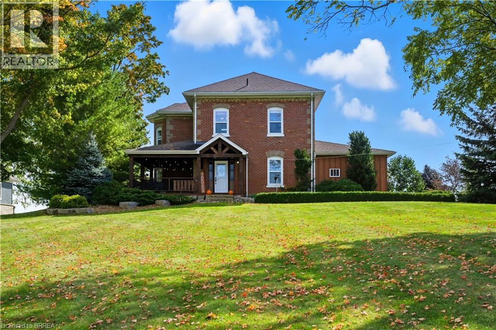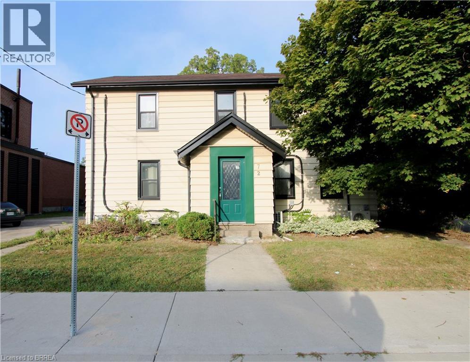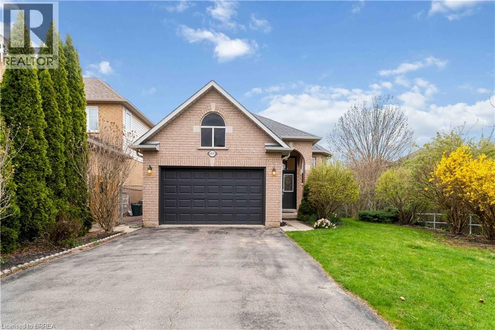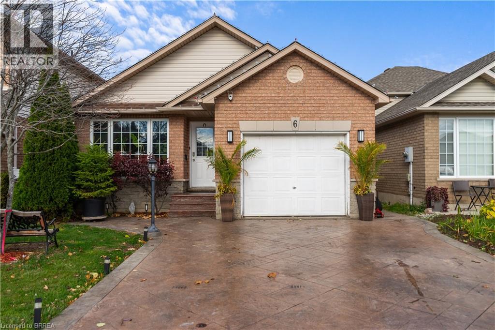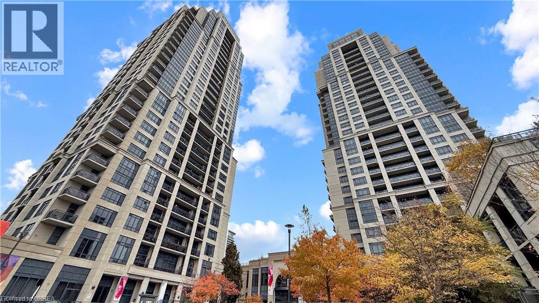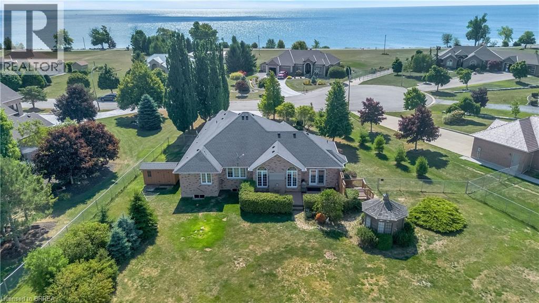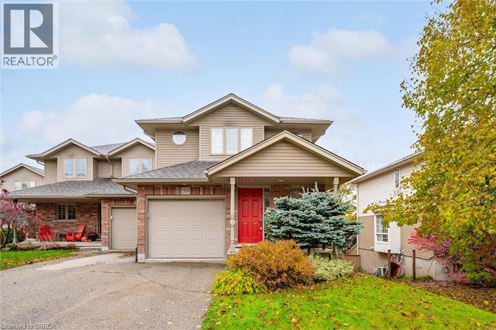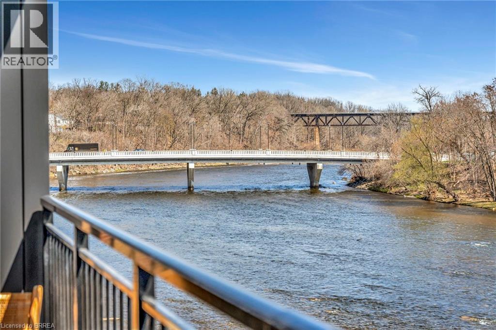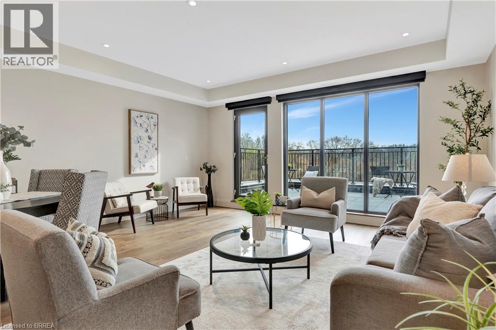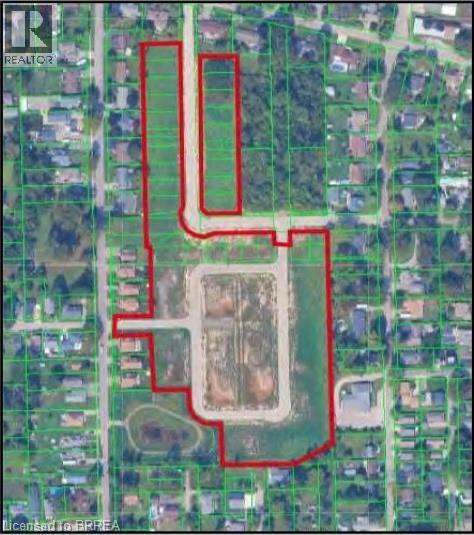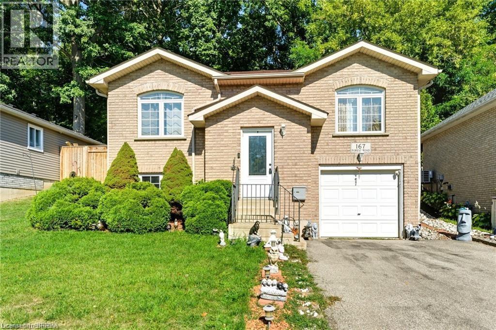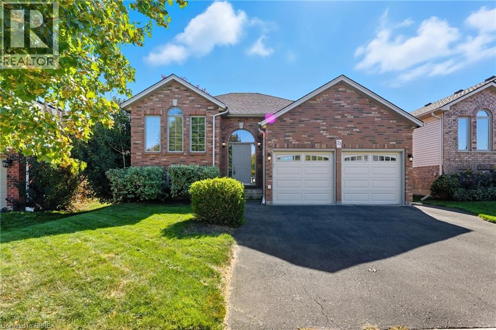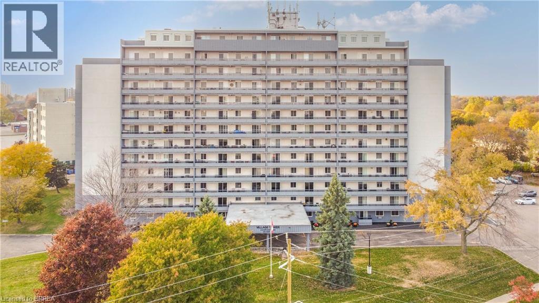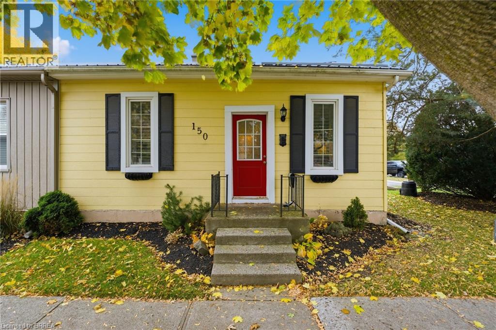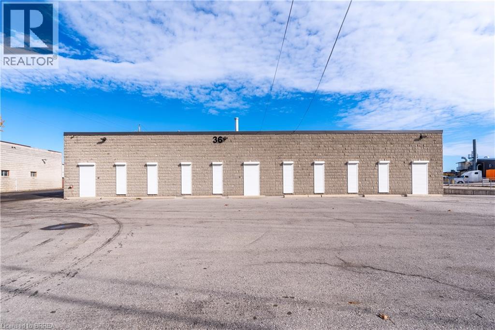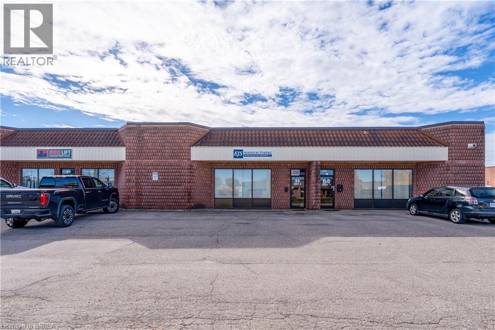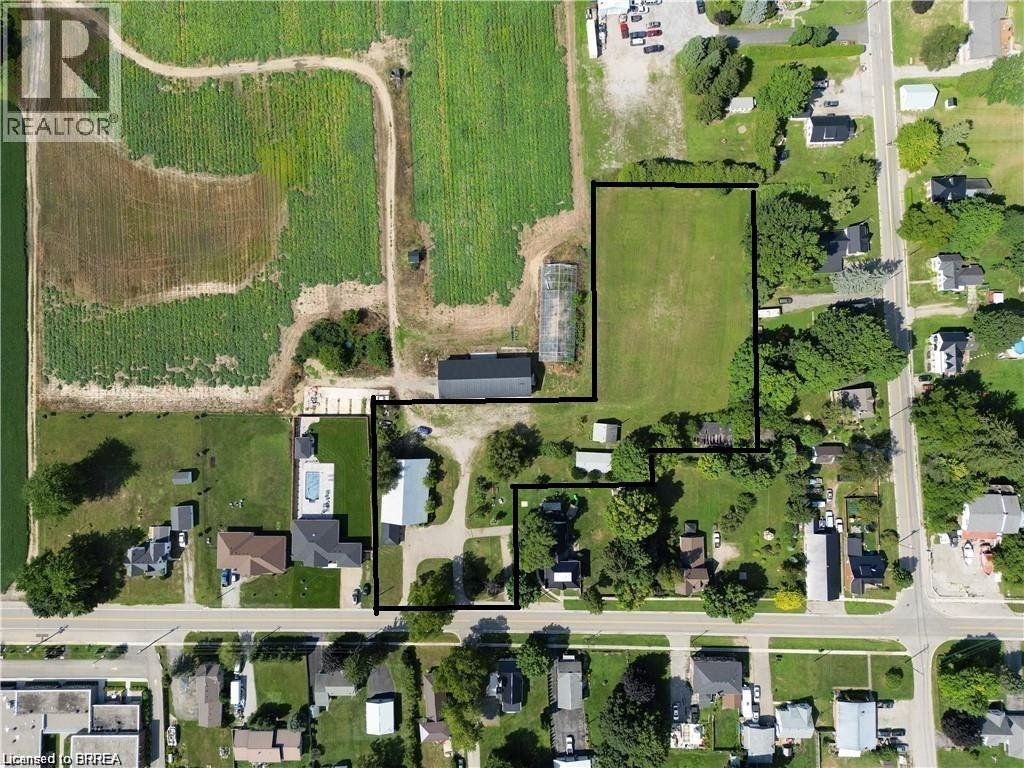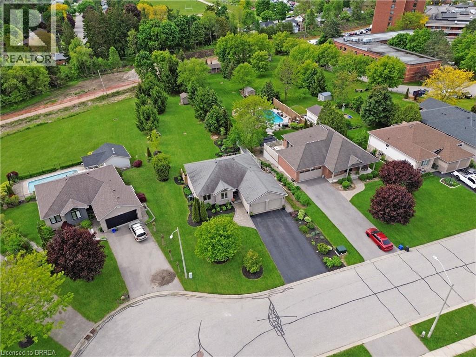11 Irongate Drive
Paris, Ontario
Beautiful Bungalow in Sought-After Cobblestone Subdivision – Paris, Ontario Welcome to this stunning bungalow located in the highly desired Cobblestone subdivision of beautiful Paris, Ontario – often celebrated as “the prettiest little town in Canada.” Paris offers the perfect blend of small-town charm and modern conveniences, with scenic river trails, boutique shops, and fantastic local dining just minutes away. This well-maintained home is ideally situated within walking distance to both Cobblestone and Sacred Heart elementary schools, making it perfect for families. Step inside to a bright, open-concept main floor designed for comfortable living and entertaining. The spacious eat-in kitchen features an island, plenty of cabinetry, and patio doors leading to a fully fenced, generously sized backyard – perfect for summer barbecues and family gatherings. The cozy living room is centered around a gas fireplace, creating a warm and inviting atmosphere. Convenience is key with main-floor laundry that doubles as a mudroom with direct access to the double-car garage. The garage also includes a heater, ideal for hobbyists or those who like to tinker year-round. The primary bedroom is a peaceful retreat with a walk-in closet and a 4-piece ensuite featuring a relaxing soaker tub and separate shower. A second bedroom or home office and an additional 4-piece main bath complete the main level. Head downstairs to find a massive finished rec room, large enough to serve multiple purposes — a TV room, workout space, music area, or play zone — along with a spacious bonus room that would make an ideal home office or guest room, and an additional 3-piece bath, offering excellent flexibility for guests or extended family. This home truly combines comfort, functionality, and location — all in one of Paris’s most desirable neighbourhoods. (id:51992)
57 12th Concession
Freelton, Ontario
Introducing your dream 4 season retreat in a charming resort community for 50+ homeowners. Nestled within the serene area of North Hamilton lies a delightful haven that is waiting to welcome you home. This immaculate residence has recently undergone a stunning transformation, ensuring that it's not just a house; it's a lifestyle upgrade! Low Monthly fees and an array of premium amenities, makes this offering both luxurious and affordable with an indoor/outdoor pool, fitness room, tiki bar, picturesque pond, and scenic walking trails. Every day feels like a vacation! This two-story gem boasts 3 generously sized bedrooms, 2 bathrooms, central vac and balconies off the second floor perfect for relaxation and rejuvenation. The upper sunroom/walk-in closet room is bathed in natural light, offering a tranquil space for reflection. Luxuriate in a washroom adorned with a new tub/shower and heated floors, creating a spa-like oasis. interior comfort with forced air gas and central AC. The home features all-new flooring, freshly painted walls and ceilings, and plush Berber stairs for ultimate comfort. Modern charm meets functionality with new kitchen appliances and updated lighting fixtures in the hall, dining room, and washrooms. Decorated in warm neutral tones, this home exudes an inviting and cozy ambiance, making you feel instantly at ease. The attached garage ensures hassle-free parking and additional storage space. A rear storage shed is at your disposal for gardening supplies and more. Stay connected all year round with cable, internet, and Wi-Fi services. Condo fees encompass water, water testing, road maintenance, pool upkeep, and more, streamlining your life. You'll be part of a welcoming and vibrant community, where making friends is effortless. Pets are permitted. Host bonfires and BBQs in your own yard, creating unforgettable moments with loved ones. Year round living. Property backs onto beautiful waterfront stream. (id:51992)
753 Colborne Street E Unit# Main
Brantford, Ontario
Not ready to buy? This beautiful and modern 3-bedroom main-floor unit is perfectly located just off Wayne Gretzky Parkway in one of Brantford’s most convenient and desirable areas, this inviting space offers both comfort and contemporary style. Recently renovated from top to bottom, the unit boasts a bright, open layout with elegant finishes, fresh neutral tones, and stylish flooring throughout. The upgraded kitchen features sleek cabinetry, stainless-steel appliances, and ample space for cooking and entertaining. The spa-inspired bathroom showcases modern fixtures and a clean, timeless design, while the convenience of in-suite laundry adds to your everyday ease. Three spacious bedrooms offer flexibility for families, couples, or professionals—whether you need extra room for guests or a dedicated home office. Step outside and unwind on your private front deck or side porch—ideal for morning coffee or evening relaxation. The home includes two dedicated parking spots, dual entrances (front and side), a freshly paved driveway, and a newly fenced yard, all adding to its great curb appeal and convenience. Located just minutes from Mohawk Trail Park, Mohawk Lake, World Gym, Crunch Fitness, Walmart, Zehrs, Starbucks, Laurier Brantford, and Conestoga College, you’ll have everything you need within easy reach. Scenic trails, downtown amenities, and major stores are all less than five minutes away. Don’t miss your chance to enjoy modern living in a prime Brantford location — schedule your private viewing! (id:51992)
7 Erie Avenue Unit# 405
Brantford, Ontario
Welcome to Grand Bell Condos built in 2023 located in the hub of Brantford. The condo is within walking distance to shopping, public transit, Laurier University, casino and the Brantford Bulldogs arena. For all the nature lovers, you can walk to the Grand River and Trails. The unit is one bedroom with a large den and insuite laundry. The balcony is located off the living room that gives you a great spot to relax. (id:51992)
640 West Street Unit# 908
Brantford, Ontario
If you have been searching for a place that feels comfortable, convenient, and genuinely welcoming, this condo at Village Towers might be exactly what you have been hoping for. Tucked into one of Brantford’s most practical and well connected neighborhoods. You are steps from everything you need. The grocery Store and Tim Hortons within walking distance, a short drive to Costco, the mall, groceries, restaurants, parks, trails, and fast access to the 403. It is a location that makes everyday life simple. Inside, you will find a bright and refreshed two bedroom, one bathroom home with plenty of room to live comfortably. The updates throughout the unit give it a clean and modern feel. The living and dining area opens onto a private balcony surrounded by mature trees which creates a peaceful spot for morning coffee, evening downtime, or hosting friends. The kitchen offers stainless steel appliances and great storage. Both bedrooms are spacious, and the front entry has a large closet that adds valuable extra storage. A window air conditioner keeps the home cool in the summer months. One of the best parts about Village Towers is the community. The neighbours look out for one another here. It is the kind of place where feeling at home comes naturally. The building also offers a long list of amenities including a fitness room, sauna, party room, billiards room, bright common areas, and on site laundry. Your underground parking space and storage locker are included. Monthly fees cover heat, hydro, and water which helps keep your costs predictable. This is a fantastic opportunity for anyone looking to downsize, anyone who has recently sold a home and wants a comfortable place to replant their roots, or anyone who wants to stop renting and finally have a place of their own. If you want a place that is easy to maintain, easy to love, and easy to call home, this one checks all the boxes. (id:51992)
640 West Street Unit# 908
Brantford, Ontario
Rare Short Term Rental Opportunity Short term rentals in a building like this almost never come up, and when they do, they are exactly what someone in transition needs. This is perfect for someone who has just sold their home, someone relocating for work, someone waiting on a new build or renovation to finish, or professionals and students here for a temporary placement. Life does not always match a twelve month lease. Sometimes you need a place that feels safe, clean, and cared for while the next chapter comes together. This unit checks every box. It is updated, move in ready, and located in one of the most convenient areas in the city with quick access to shopping, parks, transit, the 403, and everyday essentials. The building is well run, the neighbors are friendly, and it is the kind of community where you can settle in quickly and feel supported. This bright two bedroom, one bathroom condo features new flooring, fresh paint, modern trim, upgraded lighting, stainless steel appliances, great storage, and a private balcony surrounded by mature trees. Both bedrooms are comfortable in size and a large entry closet adds extra space. A window air conditioner keeps the home cool in warmer weather. Village Towers is known for its strong condo board, caring community, and practical amenities. You will enjoy a fitness room, sauna, party room, billiards room, on site laundry, bright common areas, underground parking, and a dedicated storage locker and heat, hydro, and water are included! If you want convenience, comfort, and a place that feels easy to call home, this one is ready for you. (id:51992)
286 #5 Highway
St. George, Ontario
Step into country estate living with this beautifully restored 1930 century home set on three-quarters of an acre just outside of St. George. Blending timeless character with extensive modern updates, this 4-bedroom, 3-bath property offers the perfect balance of old-world charm and everyday comfort. Imagine cozy evenings gathered in one of the two inviting living spaces, each anchored by a gas fireplace. In the heart of the home, the brand-new white kitchen with quartz counters (2024) and updated main floor flooring creates the perfect backdrop for family meals and entertaining. The oversized attached 2-car garage (23'6 x 27') keeps daily life convenient, while the detached shop (28'9 x 31'9) opens up endless possibilities—whether it’s a hobby space, workshop, or home-based business. Outside, the expansive covered porch is ideal for summer evenings watching the kids play in the yard, while the private main floor primary suite offers a peaceful retreat with direct access to the outdoors and hot tub. Practical updates—including modern mechanicals and a newly paved driveway (2023) with parking for 20+ vehicles—make this home as functional as it is beautiful. Located just minutes from the shops, schools, and restaurants of St. George, and offering a quick commute to Brantford, Cambridge, and Hwy 403, this one-of-a-kind property is a place where family memories are made and cherished for years to come. (id:51992)
72 Kent Street N Unit# 4
Simcoe, Ontario
For rent – second floor apartment in Simcoe. Available January 1, this bright and well-maintained 1-bedroom, 1-bath unit offers comfort and convenience in a quiet, centrally located building. Currently set up as 2 bedrooms, as the living room is being used as a second bedroom. Ideal for a single person, couple, or two individuals in current setting. Features include a spacious eat-in kitchen, large bedroom with double windows, and a rear entrance with access to the backyard. Separate utilities, assigned washer and dryer in the basement, and one parking space on the side of the building. Clean, quiet, and well-kept property in an excellent Simcoe location close to schools, parks, trails, restaurants, and all local amenities. Perfect for responsible tenants seeking a comfortable and affordable home. (id:51992)
4319 Arejay Avenue
Beamsville, Ontario
Ready to move-in Bungalow with In-Law Suite! This home is move-in ready and ideal for buyers looking for space, flexibility, and value. Whether for extended family, guests, or rental income, this space delivers! Welcome to this beautifully finished 4-bedroom, 3-bath bungalow offering nearly 2,000 sq ft of functional and stylish living space, ideal for families, multi-generational living, or savvy investors. Located in a quiet, family-friendly neighborhood, just steps from scenic trails, this home combines modern comfort with convenience and charm. The bright, open-concept main floor is filled with natural light and features a spacious living area, a chef-inspired kitchen with granite countertops, stainless steel appliances, an island, and a walkout to a covered deck perfect for outdoor entertaining. The main floor includes a generous primary bedroom with walk-in closet and private 3-piece ensuite, plus a second bedroom and a full bath for guests or family. The fully finished lower level with a separate in-law suite offers exceptional versatility, complete with a large kitchen, open-concept rec room with pot lights, two additional bedrooms, 3-piece bath, and ample storage. Quiet street just minutes from parks, shops, and restaurants Enjoy the best of the Niagara lifestyle minutes to t Niagara Fruit & Wine Route, QEW, Grimsby GO Station, and only 30 minutes to Niagara Falls and 1 hour to Toronto. Don't miss your chance to view this standout property book your private showing today! (id:51992)
6 Bridgette Drive
Hamilton, Ontario
This beautiful, carpet free four-level backsplit offers a perfect blend of space and comfort. It is situated in one of Hamilton's most sought-after neighborhoods. As you step inside, you'll be greeted by the inviting main floor, featuring a living room that seamlessly transitions into the dining area and an eat-in kitchen—ideal for hosting family gatherings and entertaining friends. Head upstairs to discover three cozy bedrooms that provide a peaceful retreat for restful nights and a full bathroom, ensuring convenience. The lower level boasts a fantastic family room, perfect for movie nights. Plus, there's an additional bedroom and another full bathroom, offering privacy and flexibility for guests or extended family. Venture down to the unfinished basement, where you can unleash your creativity and design the perfect space tailored to your needs—whether it’s a game room, gym, workshop or more. Outside, the backyard is a delightful oasis, featuring a aggregate concrete patio that’s perfect for summer barbecues, outdoor dining, or simply soaking up the sun. The outdoor shed offers wood brick oven with extra storage or can be transformed into a hobby space or crafts area, man cave, she shed—let your imagination run wild! There is another out building that can be used as a gazebo, sunroom, greenhouse or just more storage. The driveway is finished with a beautiful stamped conctrete drive and let’s not forget the attached garage with an epoxy floor, that provides convenience and extra storage. Walker outdoor pool and park are just steps away and you are just a hop to the linc. This home is located in a family-friendly neighborhood, close to schools, parks, and amenities, making it the ideal place to create lasting memories. Don't miss out on this fantastic opportunity to make this house your home! Schedule a viewing today before its gone! (id:51992)
2 Eva Road Unit# 1724
Etobicoke, Ontario
Welcome to Suite 1724 at 2 Eva Road, a stunning corner unit in Tridel's sought-after West Village community. This bright and spacious two-bedroom condo offers the perfect combination of modern style, comfort, and convenience. Enjoy breathtaking skyline views through expansive windows that fill the home with natural light, creating an inviting and open atmosphere throughout. The contemporary kitchen is equipped with stainless steel appliances, granite countertops, and ample cabinetry, seamlessly flowing into the open-concept living and dining area-ideal for both entertaining and everyday living. The primary and secondary bedrooms are generously sized, each offering large windows and beautiful city vistas, while the well-appointed bathroom provide modern finishes and functionality. As a desirable corner unit, this suite offers enhanced privacy, exceptional natural light, and improved air flow. Freshly painted throughout (completed five years ago), the home is move-in ready and well maintained. Residents of West Village enjoy access to first-class amenities including a state-of-the-art fitness centre, an elegant lobby and lounge, a stylish party room, guest suites, and 24-hour concierge service. This condo also includes one dedicated parking space for added convenience. Ideally situated close to major highways, public transit, Pearson Airport, and Sherway Gardens, this home offers an exceptional lifestyle for those seeking comfort, accessibility, and impressive city views-all within a vibrant Etobicoke community. (id:51992)
16 Featherstone Avenue
Selkirk, Ontario
This beautiful, custom-built estate bungalow sits on a breathtaking 1.48-acre lot, offering stunning views that make it ideal for those seeking a peaceful lakefront lifestyle. With six bedrooms and four bathrooms, this spacious home is perfect for families or extended family gatherings. The property features a unique pie-shaped lot with views of farm fields to the rear and Lake Erie in the front. You also have convenient access to the lake from the neighbourhood walkway just steps from your front door. On the main level, you'll find an eat-in kitchen, a separate formal dining area, and an open-concept living room complete with a gas fireplace. This level also includes a laundry room with direct access to the two-car garage. The primary suite boasts a luxurious 5-piece en-suite bathroom, a walk-in closet, and large windows that flood the space with natural light. The lower level offers additional living space, including three bedrooms, one full bathroom, and a large den equipped with a negotiable pool table. There’s also a separate entertainment room. This lower level could easily accommodate a second kitchen, perfect for creating an in-law suite. Discover the convenience of a separate garage and workshop at the rear of the property, complete with a drive-in garage door and electrical service. This outstanding property also boasts a reliable backup natural gas fueled generator, ensuring you never miss a beat during power outages. Experience peace of mind and versatility all in one place! Experience the joy of full-time cottage living in this fantastic lakeside home! (id:51992)
59 Patrick Boulevard
Elora, Ontario
Welcome to 59 Patrick Blvd, Elora—a charming end-unit freehold townhouse offering 3 spacious bedrooms and 2.5 bathrooms, perfectly situated backing onto the scenic Elora Cataract Trail. Enjoy peaceful mornings on your private back deck and take advantage of walking-distance access to the Elora Quarry. This home features a shared driveway with great neighbours, a new roof installed in 2022, quartz kitchen countertops and a finished walk-out basement with in-law privileges, providing flexible living options. With its blend of nature, convenience, and community, this property is a rare find in one of Elora’s most desirable neighbourhoods. (id:51992)
7 Grand River Street N Unit# 203
Paris, Ontario
Step into riverside luxury at Unit 203—an elegant 865 sq/ft 1-bedroom suite with a private 150 sq/ft riverside patio that brings the beauty of the Grand River right to your doorstep. This is more than just a condo—it's a lifestyle. From the moment you enter the secure, boutique building, you'll feel the difference that true craftsmanship and thoughtful design make. Inside, the open-concept layout is rich with upscale finishes: wide plank hardwood flooring, automated blinds, a chef-inspired kitchen with integrated Fisher & Paykel appliances, quartz countertops, and a spa-like bathroom complete with heated floors. Whether you're enjoying morning coffee by the river or hosting friends in your stylish kitchen, every detail in this suite is designed to impress. And with direct outdoor access and low-maintenance living, it's the perfect blend of nature and modern luxury. 5 units remain in this one of a kind 6 unit condo building in the heart of Paris! (id:51992)
7 Grand River Street N Unit# 204
Paris, Ontario
One of the most distinctive homes in the building, nicknamed The Townhome. This two-storey residence blends architectural character with contemporary design across 1,693 sq/ft of living space and over 800 sq/ft of private outdoor space. Showcasing original exposed brick and beam details, Unit 204 offers a unique sense of warmth and history while still delivering modern luxury. Wide plank hardwood flows through the main level, paired with a striking kitchen outfitted with Fisher & Paykel appliances, quartz countertops, and custom cabinetry. Both bathrooms feature spa-inspired finishes, including heated floors. The primary bedroom features a generous walk through closet and lovely bathroom, and a generous den on the 2nd level makes the perfect home office, sleeping space or second lounge. With elevator access from the second level and direct street-level entry (the only unit with this in the building), this unit lives like a private townhome. Two expansive riverside patios—including one oversized terrace—offer spectacular outdoor living and breathtaking views of the Grand River. The upper level terrace is roughed in for an outdoor kitchen, with Hot/Cold Water, Natural Gas and Electrical, while the main wall has been pre-wired for an electric awning. Included is a large storage locker and access to the resident only riverside patio perfect for casting a line or launching a canoe. (id:51992)
N/a Schooley Road
Fort Erie, Ontario
This 77-unit fully serviced site is approximately 11.8 acres, including roadways. It is accessed from Rebstock Road, Elmwood Avenue, and Schooley Road, and consists of a registered vacant land condominium with 49 townhouse lots, with an average frontage of approximately 35.4 feet, as well as 28 freehold lots for single detached residences, with an average frontage of approximately 49.30 feet, fronting on Elizabeth Road, a municipal roadway. Property is being sold As Is, Where Is”. (id:51992)
167 Forest Road
Brantford, Ontario
Welcome to 167 Forest Road, Brantford. Perfectly situated close to all amenities, parks, and trails, this property offers both comfort and opportunity. The main level features 3 bedrooms, 1 bathroom, a spacious living room, and a bright kitchen/dining area with sliding doors leading to a private backyard. The lower level, with its own separate entrance, is a fully finished 1-bedroom suite complete with a full kitchen and bath—ideal for generating rental income or multi-generational living. An attached single-car garage adds convenience and value. Whether you’re a first-time buyer, an investor, or looking for flexible living options, this home checks all the boxes. Don’t miss your chance—book your private showing today! (id:51992)
23 Garners Lane
Brantford, Ontario
Discover the perfect blend of space, style, and outdoor living at 23 Garners Lane in Brantford’s desirable West Brant community. This impressive 5-bedroom, 2-bathroom home offers over 2,000 sq ft of finished living space- enough room for the whole family and then some! The open concept main floor offers a warm, inviting space featuring original oak floors and a seamless flow throughout the living room, dining area, and kitchen. Making outdoor living a breeze, step right out from the kitchen onto your multi level deck overlooking your own private backyard oasis! This fully fenced space boasts the perfect place to relax or entertain with a pool, hot tub, large patio, AND grass space for kids, pets, or a garden. Back inside, the main level offers three generous bedrooms, while the finished lower level includes two additional bedrooms and a cozy rec room featuring a gas fireplace—offering incredible flexibility for teens, guests, or multi generational living. If you are still seeking more space, the 20x20 garage is fully insulated with gas roughed in- giving potential for a heated workshop, home gym, hobby space, or an additional rec room! The roof was updated in 2019 with 50-year fiberglass singles, giving you peace of mind for years to come. Located in a family-friendly neighbourhood close to parks, schools, and shopping, come check out what spacious living looks like in West Brant- you won’t want to leave! (id:51992)
640 West Street Unit# 305
Brantford, Ontario
A Stunning Condo in a Prime Location! A beautiful 2 bedroom condo in the highly sought-after Village Tower building that's a short walk to go to Zehrs to get your groceries or to grab a coffee at Tim Horton’s or something to eat from one of the various restaurant options, and located in a desirable North End neighbourhood that's close to the Lynden Park Mall, Costco, Wayne Gretzky Sports Centre, Swiss Chalet, and more. This lovely home features a walk-in coat closet, an immaculate kitchen with updated countertops, tile backsplash, plenty of cupboards and counter space, a lazy Susan, and a built-in pantry, a bright and spacious living room/dining room combo for entertaining with laminate flooring, crown moulding, and patios doors that lead out to the very long balcony that runs across the whole length of the unit, a pristine bathroom that has a modern vanity and a walk-in shower with a sliding glass door, a large guest bedroom, and there is a huge master bedroom that also has attractive laminate flooring and enjoys a roomy walk-in closet plus a 2nd closet, and patio doors to the private balcony where you can relax with your morning coffee. The building includes an exercise room, a sauna, a party room, pool tables, a lounging area, underground parking, visitor parking, and more. Pride of ownership shines in this wonderful move-in ready condo in an excellent neighbourhood where you can enjoy condo living at its best! Book your viewing today! (id:51992)
150 Catharine Avenue
Brantford, Ontario
Attention first-time buyers, investors, and empty nesters! Welcome to this charming and well-maintained bungalow in the heart of Old West Brant. This 2-bedroom, 1-bath home offers a bright, open layout with a new furnace (2025), newer metal roof (2021), updated plumbing (2020), newer air conditioning (2018). Enjoy the convenience of main-floor laundry, a spacious kitchen, and sliding doors leading to a lovely rear deck — perfect for relaxing or entertaining. Set on a large lot with a private driveway and yard, this home is walking distance to parks, schools, trails, transit, and all major amenities. Easy access to the highway too! Cute as a button and move-in ready — a fantastic opportunity that’s cheaper than rent! (id:51992)
36 Easton Road
Brantford, Ontario
Freestanding 35,313 sq. ft. industrial building. This updated facility features a perfect balance of high-quality office space and functional warehouse area. Beautifully finished offices offering a professional environment, designed with attention to detail, are built for your team's comfort and productivity, as well as the well-appointed lunchroom within the warehouse. A separate entrance to the staff locker room, leads into the fully air-conditioned warehouse with epoxy floors and advanced sensor lighting for energy efficiency. Enjoy quick access to bus routes or HWY 403 and easy access to the food court for employees. Available immediately. (id:51992)
84 Copernicus Boulevard Unit# 2
Brantford, Ontario
3,471 sf Industrial Unit for Lease in North End Brantford. Close to Highway 403. Small open office area and two piece washroom. One 14' tall drive in door and one dock door. Landlord will be replacing the flooring in the office area. GE General Employment zoning which allows many industrial uses. (id:51992)
1009 Windham Centre Road
Windham Centre, Ontario
Great potential for this 1.95 acre lot, zoned residential hamlet, in the heart of Windham Centre. Build your dream home. Financing options available from the seller. Additional outbuildings for a garage, workshop/hobby shop and a large storage barn for a business. Boasting a vast lot ideal for outdoor adventures such as motocross, and more. Possibility for a zoning change to allow for condo development. Lots can be severed and sold to adjacent landowners. Twenty minutes to the beaches of Lake Erie, in the center of what has been named: Ontario's Garden, Norfolk County. 2,780 sq ft. drive-thru barn / outbuilding with hydro. Buyers are to conduct their due diligence regarding required permits for building. The possibilities are virtually endless! (id:51992)
25 Bradbury Crescent
Paris, Ontario
Welcome home to 25 Bradbury Crescent – a rare find in the prettiest little town of Paris. This brick bungalow offers 3+1 bedrooms and 3 bathrooms, nestled in an incredible neighbourhood. The open-concept main floor features gorgeous engineered hard wood throughout, granite countertops in the kitchen, a marble subway tile backsplash, ample cabinetry, and an island perfect for entertaining. Enjoy the convenience of main floor laundry with access to the double car garage and to the side yard. A large picture window in the living room fills the space with natural light, while patio doors off the dining area lead to an oversized deck – ideal for your morning coffee at sunrise or a glass of wine at sunset. Downstairs, the fully finished lower level opens to a breathtaking 300ft+ deep backyard filled with lush gardens, mature trees, walking trails, and forested greenery. The lower level is a standout, featuring heated floors and a fully private suite separated by double French doors. This includes a cozy sitting room with a gas fireplace, a spacious bedroom with a walk-in closet, and a stunning 3-piece bathroom with custom cabinetry and an oversized frameless glass shower. The family room offers a second gas fireplace, built-in surround sound speakers ready for your system, and walkout access to a covered patio. Additional highlights include a metal stone-finish roof, newer doors and windows throughout, custom blinds, a water softener, a reverse osmosis system, heated floors on the lower level, and a fully integrated irrigation sprinkler system. Don’t miss your chance to own this exceptional property in one of Ontario’s most charming communities. (id:51992)

