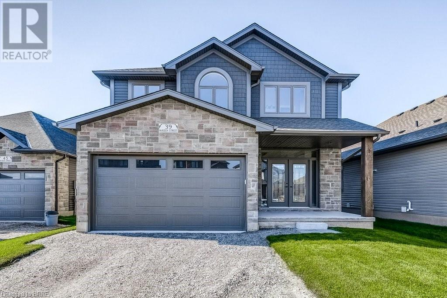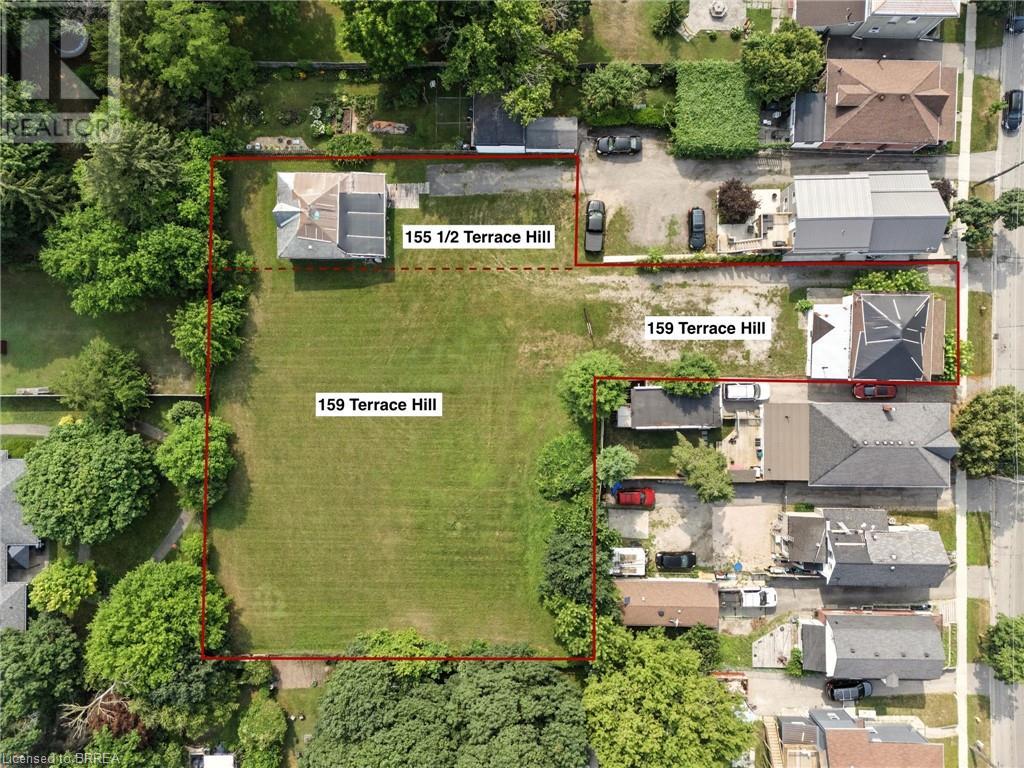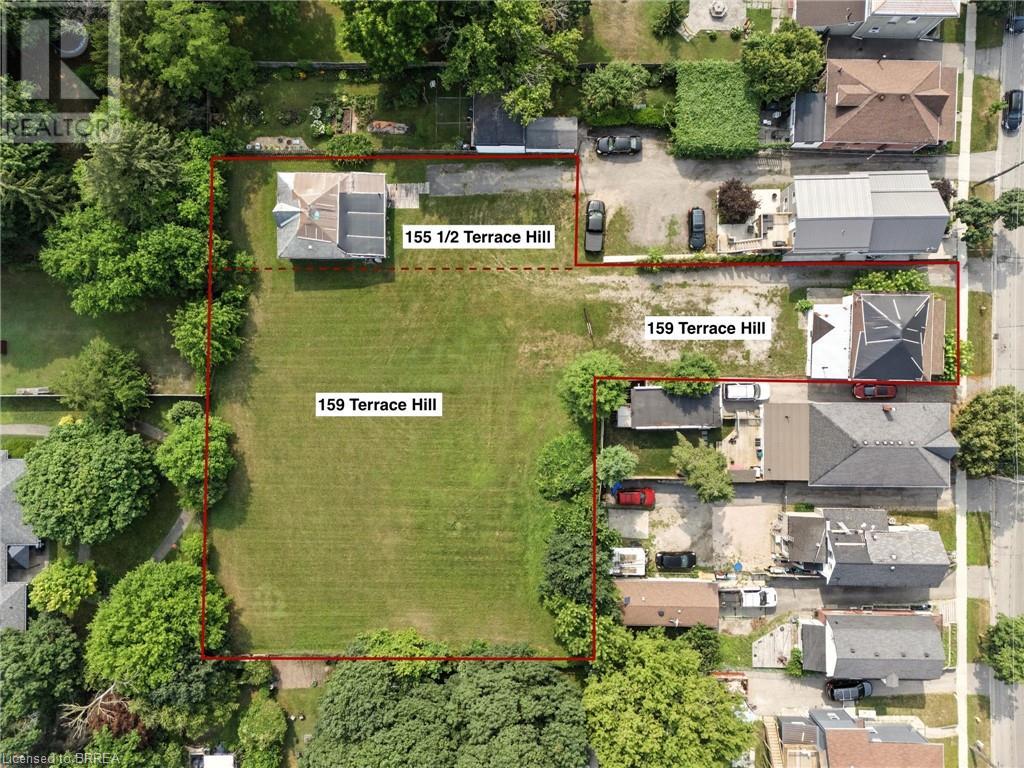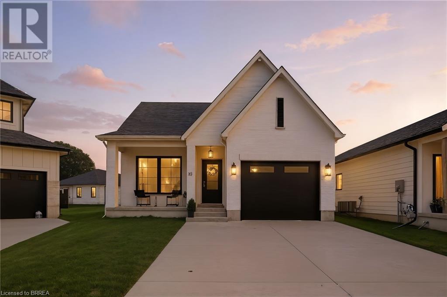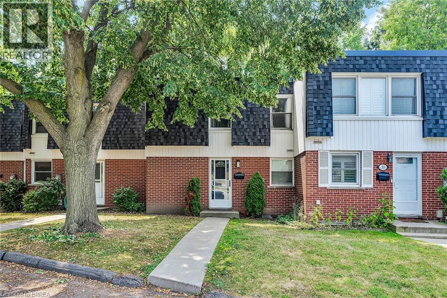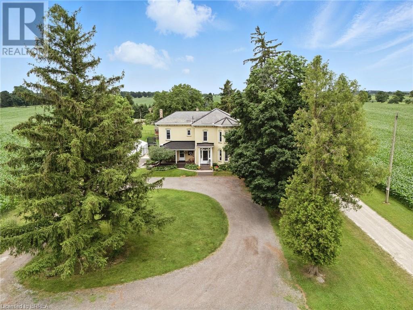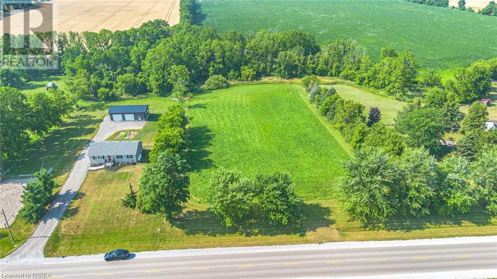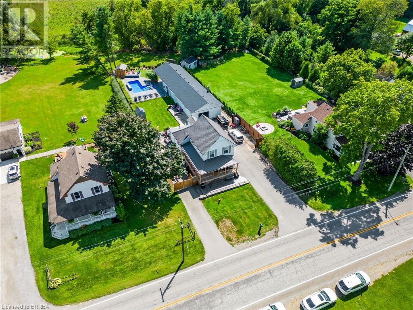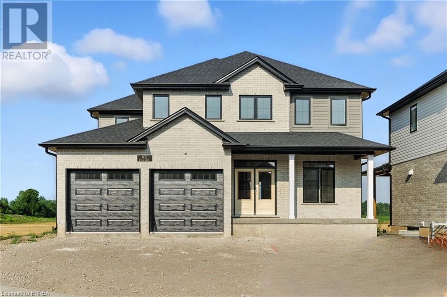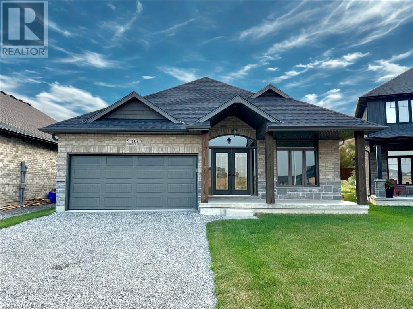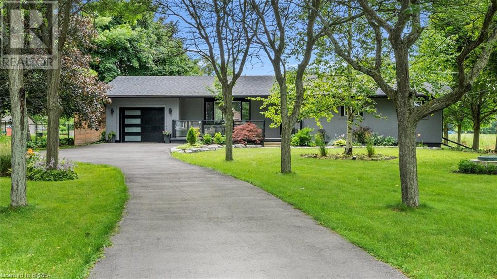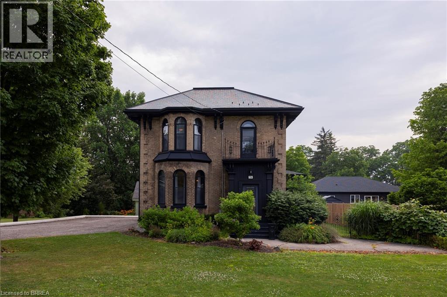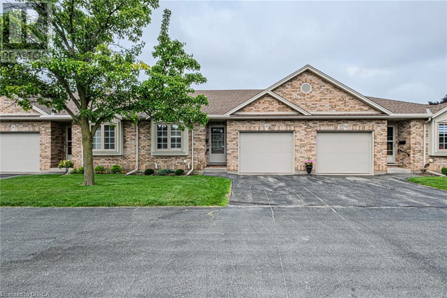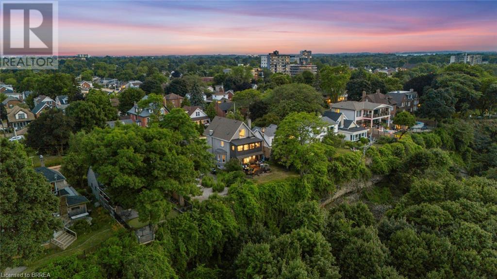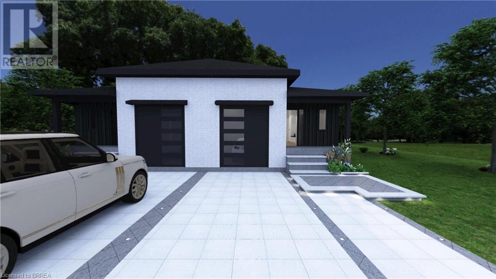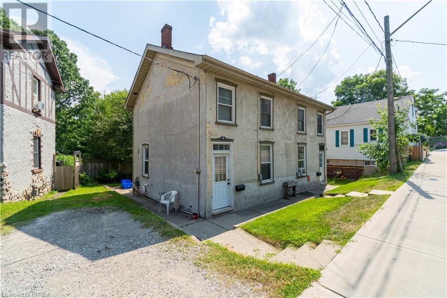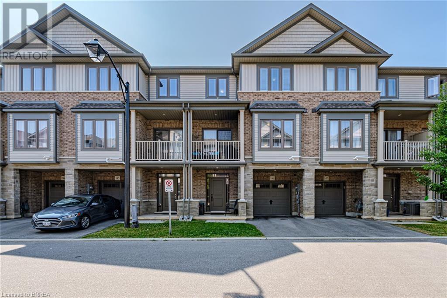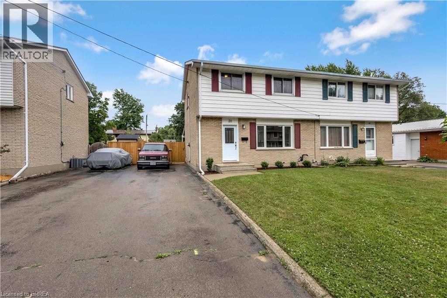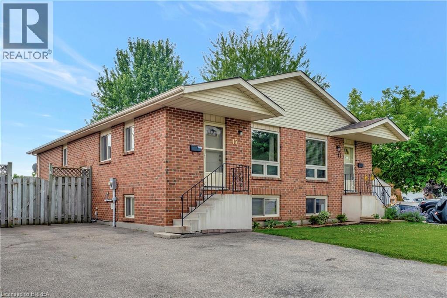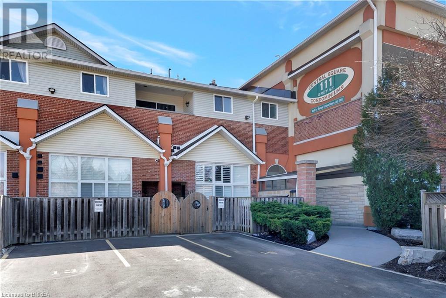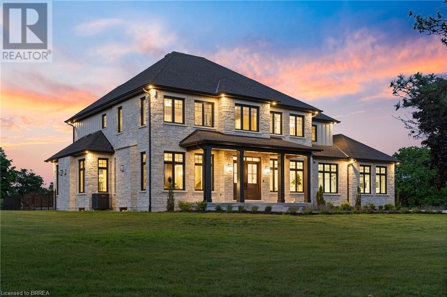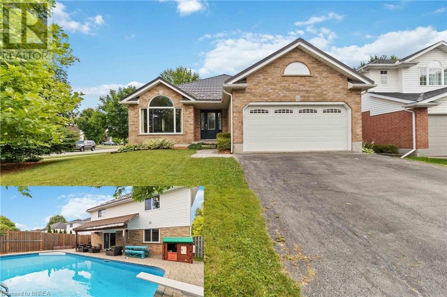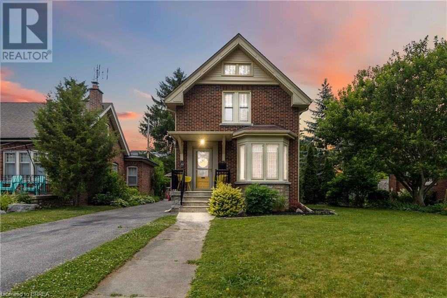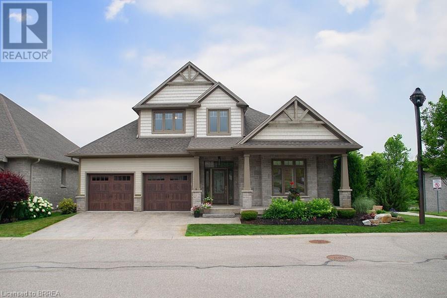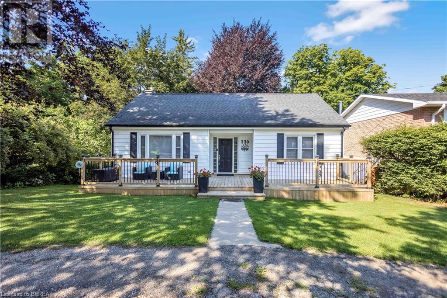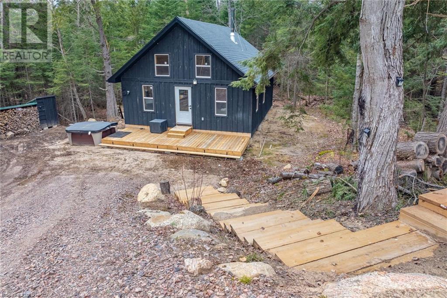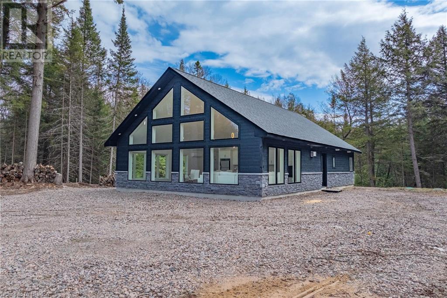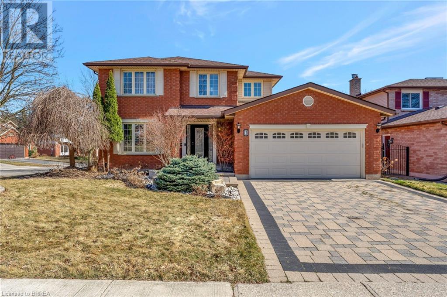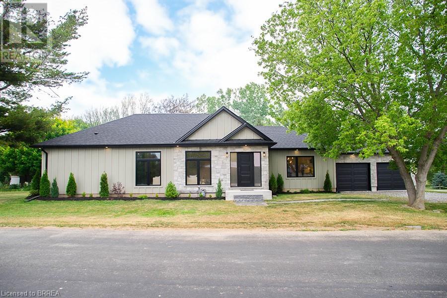139 Craddock Boulevard
Jarvis, Ontario
BEING BUILT - The Sequoia from Willik Homes Ltd, a 2184 sq-ft, 2-storey, 4-bedroom in the picturesque Jarvis Meadows. The open-concept layout welcomes you with a large windows and 9’ patio door that fills the space with natural light. This sets the stage for seamless entertaining and quality time with loved ones. Extend your living experience outdoors to the generously sized covered back deck, a perfect setting for outdoor relaxation and entertainment. Whether sipping morning coffee or hosting a summer barbecue, this space enhances the overall charm of the home. Retreat to the primary suite at the end of the day—a sanctuary designed for comfort and relaxation. A large walk-in closet ensures ample storage, while the ensuite bathroom dual sinks, quartz counters, and a beautifully tiled walk-in shower, offering a spa-like experience. Meticulous attention to detail and quality craftsmanship define The Sequoia, showcasing Willik Homes Ltd's commitment to blending style with functionality. Stone fireplace can be added. This home is anticipated to be completed April 2026. Room sizes may not be exactly as stated as home is currently under construction. Photos are of a similar model. (id:51992)
155 1/2 Terrace Hill Street
Brantford, Ontario
Prime Development Opportunity in the Heart of Brantford! Unlock the potential of 155 1/2 Terrace Hill, a rare .13-acre parcel nestled in one of Brantford’s most connected and evolving neighborhoods. Boasting an unbeatable location just steps from Brantford General Hospital, and close distance to grocery stores, essential amenities, and highway access, this property is a developer’s dream. There is an abutting parcel located at 159 Terrace Hill with another larger home located on it (MLS #40751487), providing an expansive footprint for future development. The dwellings can be removed to maximize the site’s highest and best use—be it multi-residential, medical, or mixed-use (subject to municipal approvals). The shared driveway leads in from the road, complemented by ample street parking with a park just across the street—a rare and valuable feature in this central location. Whether you’re an investor, developer, or visionary builder, this is a golden opportunity to capitalize on Brantford’s growing demand for well-situated urban intensification projects. Don’t miss your chance to shape the future of this vibrant community. (id:51992)
159 Terrace Hill Street
Brantford, Ontario
Prime Development Opportunity in the Heart of Brantford! Unlock the potential of 159 Terrace Hill, a rare .63-acre parcel nestled in one of Brantford’s most connected and evolving neighborhoods. Boasting an unbeatable location just steps from Brantford General Hospital, and close distance to grocery stores, essential amenities, and highway access, this property is a developer’s dream. This offering includes an abutting parcel located at 155 1/2 Terrace Hill with another smaller home located on it, providing an expansive footprint for future development. The dwellings can be removed to maximize the site’s highest and best use—be it multi-residential, medical, or mixed-use (subject to municipal approvals). Enjoy the privacy of a laneway-style driveway leading in from the road, complemented by ample street parking with a park just across the street—a rare and valuable feature in this central location. Whether you’re an investor, developer, or visionary builder, this is a golden opportunity to capitalize on Brantford’s growing demand for well-situated urban intensification projects. Don’t miss your chance to shape the future of this vibrant community. (id:51992)
10 Macneil Court
Port Burwell, Ontario
Welcome to your dream home located in the charming lakeside town of Port Burwell! This stunning, move-in-ready home showcases a perfect blend of elevated design, functionality, and timeless warmth. Step inside to find luxury vinyl plank flooring throughout and a custom kitchen featuring Pioneer Cabinetry, seamlessly blending high-end style with everyday practicality. The kitchen boasts Level 4 quartz countertops, a built-in panel-front KitchenAid dishwasher, GE Café stove, and an elegant Fisher & Paykel refrigerator—all surrounded by floor-to-ceiling cabinetry that creates a designer, built-in aesthetic. The open-concept main living space is a showstopper with arched custom built-ins, a cozy fireplace, and large windows that bathe the room in natural light. The fully finished basement adds even more functional living space, with two bedrooms, a full bath, and a spacious rec room—perfect for a home gym, media space, or playroom. Walk out through sliding patio doors to your private oasis featuring a natural gas built-in patio table—perfect for outdoor entertaining! This beautifully appointed home offers 4 bedrooms (2+2) and 3 full bathrooms, ideal for families or those looking for multi-generational living or guest space. Whether you’re relaxing indoors or enjoying the nearby beaches and parks of Lake Erie, this home offers the best of small-town charm and modern comfort. (id:51992)
273 Elgin Street Unit# 52
Brantford, Ontario
Welcome to 273 Elgin St. unit 52 this beautiful condo is absolutely immaculate. Three bedroom one and a half bath completely renovated move in ready. Close to all amenities and the 403 perfect location and schools. You don’t wanna miss out on this one. Worry free living, condo fee covers all exterior building maintenance. roof, windows, doors, common area, grass and snow maintenance. (id:51992)
708 Oxford Street E
London, Ontario
Welcome to your next duplex investment opportunity at 708 Oxford Rd. East in London. The layout of this duplex is practically identical - each unit has a kitchen, dining room, living room, bathroom and three (3) bedrooms. The rear yard is very spacious, each unit has its own separate utilities and there is loads of natural light throughout both units. This duplex is carpet-free and there are no rentals - including the hot water tanks. The roof shingles were last done in 2019 and the upper level bathroom has been recently renovated. This duplex is close to many amenities. Both units are currently vacant. Just to give you an idea of the rental rate possibilities, the last time they were rented, the upper level was $2,500/month plus utilities; the lower level was $2,200/month plus utilities. Live on one side, rent out the other; live in both units; OR, rent out both units - so many possibilities, depending on your real estate needs and goals. Don't miss out on the opportunity to own a duplex investment property in London, where the drive or public transit route to either the University of Western Ontario campus or that at Fanshawe College is very reasonable. (id:51992)
30 Cedar Street Unit# 23
Paris, Ontario
Welcome to luxury living at 30 Cedar St, Unit 23 in beautiful Paris, ON! This end-unit condo is perfect for professionals or those looking to downsize without giving up on space or quality.Built with excellence by VanEl, this home offers a stunning layout. With approximately 1470 sq ft on the main floor, you'll find a spacious living room with a gas fireplace and dining room. The gorgeous kitchen features a huge island, perfect for cooking and entertaining, and walks out to a large partially covered deck. The massive main floor master bedroom includes a walk-in closet and a luxurious 5-piece bathroom. Also on the main floor is a 2-piece bathroom, a second bedroom or office, and convenient main floor laundry.The finished basement adds even more living space, with a large recreation room, a handy workshop, and a huge storage room with shelving. You'll also find a 3-piece bathroom and a third bedroom or office downstairs.This condo also comes with a double car garage. Its location is ideal, being close to highways for easy commutes and all the amenities Paris has to offer. (id:51992)
177 Queen Street E
St. Williams, Ontario
Discover the charm of 177 Queen Street E in the delightful lakeside community of St. Williams. This beautifully treed, private lot is just moments from the water and offers an ideal setting to build your dream home—without breaking the bank. With municipal water available at the road, it's ready for your vision to come to life. Don’t miss out on this fantastic opportunity! (id:51992)
194 Bethel Road
Paris, Ontario
Welcome to 194 Bethel Road, a one-of-a-kind country estate offering both the space and the setting to grow, gather, work, and relax—all in one place. Situated on an acre of land, this property offers complete privacy with open fields on both sides and no next-door neighbours. With just over 4,600 square feet of fully renovated living space between the main home and the separate building (currently operating as a golf simulator business!!) , this space is designed for true multi-generational living or anyone looking for space and freedom to live without compromise! Inside the main home, you’ll find five spacious bedrooms and three bathrooms, all updated with modern finishes. Boasting two separate kitchens and two large living rooms, the layout is ideal for large families, blended families, hosting family gatherings, or offering private quarters for in-laws & adult children. Step outside into your backyard oasis featuring a two-tier deck with an above ground heated pool. The oversized driveway easily accommodates more than 20 vehicles, making it ideal for hosting, storing recreational vehicles, or running a home-based business. Speaking of business opportunities, the property includes a fully operational golf simulator building—currently set up as a business space but easily transformed into a secondary guest house with over 2000 sq feet of living space (water and waste and hvac already in place), the ultimate she-shed, man cave, creative studio, workshop, or new business venture of your choice. Whether you're an entrepreneur or a hobbyist, this unique feature sets the home apart. 194 Bethel Road is not just a home—it's a lifestyle. Whether you're looking for space to expand, privacy to retreat, or a turnkey solution for multi-family living, this rare gem delivers on all fronts. This home can also be sold with the business. This business will pay all expenses in revenue! Don’t miss the chance to own one of the most versatile updated properties in Brant County! (id:51992)
194 Bethel Road
Paris, Ontario
Welcome to 194 Bethel Road, a one-of-a-kind country estate offering both the space and the setting to grow, gather, work, and relax—all in one place. Situated on an acre of land, this property offers complete privacy with open fields on both sides and no next-door neighbours. With just over 4,600 square feet of fully renovated living space between the main home and the separate building (currently operating as a golf simulator business!!) , this space is designed for true multi-generational living or anyone looking for space and freedom to live without compromise! This home is also be sold with the business. This business will pay all annual expenses of the home and property in revenue alone through only 6 months of the year! Don’t miss the chance to own one of the most versatile updated properties in Brant County! Whether you're looking for space to expand, privacy to retreat, or a turnkey solution for multi-family living, this rare gem delivers on all fronts. Inside the main home, you’ll find five spacious bedrooms and 3 bathrooms, all updated with modern finishes. Boasting two separate kitchens and two large living rooms, the layout is ideal for large families, blended families, hosting family gatherings, or offering private quarters for in-laws & adult children. Step outside into your backyard oasis featuring a two-tier deck with an above ground heated pool. The oversized driveway easily accommodates more than 20 vehicles, making it ideal for hosting, storing recreational vehicles, or running a home-based business. Speaking of business opportunities, the property includes a fully operational golf simulator building—currently set up as a business space but easily transformed into a secondary guest house with over 2000 sq feet of living space ( water and waste and hvac already in place) the ultimate she-shed, man cave, creative studio, workshop, or new business venture of your choice. (id:51992)
Pt Lt 15 Con 3 Norfolk County Road 19
Wilsonville, Ontario
Discover the perfect canvas for your dream home on this stunning 2.37-acre lot just outside the charming hamlet of Boston in Norfolk County. With an impressive 200 feet of road frontage and backing onto the peaceful Boston Creek, this property offers over 450 feet of scenic water frontage — an ideal setting for nature lovers and those seeking privacy. A stamped site plan, driveway and culvert are already in place, providing a head start on your custom build. Enjoy the tranquility of rural living while being just a short drive to nearby towns, amenities, and all that Norfolk County has to offer. Don't miss this rare opportunity to own a premium piece of land in a desirable location. (id:51992)
3 Tarrison Street
Brantford, Ontario
Tastefully upgraded and well maintained inside and out, this three year old, LIV Homes built 4 bedroom, 2.5 bathroom home will take your breath away. With upgraded light fixtures and hardwood on the main floor, upgraded kitchen countertops and appliances, and tasteful accents in the bedrooms and living room, this modern home has all the benefits of a new build but with the warmth and decor touches of something more stylish. The spacious, unfinished basement offers endless possibilities; be it a legal in-law suite or extra living space for the growing family. Unlike many of our neighbours, the roof shingles and siding were fixed by the builder after the crazy storms last year. Seeing is believing, so book your showing today! (id:51992)
233 Oakland Road
Scotland, Ontario
Welcome to paradise in the country! A true show stopper property with every amenity you could imagine. This beautiful oasis has been upgraded head to toe, inside and out. Professionally designed backyard oasis in 2022 with beyond stunning entertaining area. Boasting a fully fenced resort style custom pool with lounge area and waterfalls, gorgeous stamped concrete, hot tub, 5 hole lit up golf putting green, driving range, and no rear neighbours. Over 1500 sq ft shop with 2 exterior bays and 1 interior, newly added truss core walls. The massive shop is fully insulated and heated. Features epoxy floors, lots of storage space, full bathroom, and amazing kitchen! The 20 ft deep covered entertainment area at rear has 2 large hanging gas heaters, multiple tvs, bar access, pool access, and is the best spot in town for entertaining guests or relaxing on your own. The home features a new wrap around deck, 2 long driveways on either side of house for plenty of parking, stamped concrete and armour stone. Metal roof on the home and newly shingled shop. Cozy and upgraded main living space features high end kitchen, main floor bedroom, full bathroom, laundry, and warm living room. The basement area can be utilized as a rec room or extra bedroom and full bath. 100amp service for the house and 100amp for shop, with newly added 22kw Generac Generator so you're never without power. The backyard and shop also has a fully wired surround sound system, underground subwoofers for stereo. Windows and all mechanicals on property have been recently updated to the highest level. Don't miss this one! (id:51992)
31 Capron Street
Paris, Ontario
Welcome to 31 Capron Street, a beautiful and inviting residence nestled in the picturesque town of Paris, Ontario. This charming home offers a perfect blend of classic character and modern comforts, making it ideal for families, downsizers, or anyone looking for a peaceful community setting. This home is situated on a generous lot that measures 54 x 181 feet. The home offers a spacious living room with large windows that flood the space with natural light in addition to new light fixtures and has been freshly painted. The modern kitchen with updated appliances, ample cabinetry, new flooring, plumbing, wiring, and freshly painted and offers a cozy dining area. The home provides comfortable bedrooms with generous closet space. The newly finished basement is a great place to unwind or entertain guests. The basement has new drywall, wiring, and new floors , insulation and a new ceiling. The home has new thermostat, furnace, heat pump, humidifier, water softener, hot water tank and water filtration system. In the summer months you can enjoy the backyard that has a deck and swing to read your favorite book or just enjoy nature. Of note, this property backs onto a ravine . (id:51992)
104 Oak Avenue
Paris, Ontario
QUICK CLOSING AVAILABLE! MOVE IN 60 DAYS! Here's your chance to secure a stunning new home, already under construction by renowned local builder Pinevest Homes—celebrated for their exceptional craftsmanship, upscale finishes, and hands-on attention to every stage of the build. This 4-bedroom, 3.5-bath home is thoughtfully designed for real life, with high-end features already baked into the plan. The open-concept main floor blends kitchen, dining, and living into one airy, inviting space—ideal for hosting or unwinding. A main floor office adds a practical touch, perfect for remote work or homework zones. Upstairs, the primary suite is your personal retreat, complete with a spacious walk-in closet and spa-inspired ensuite. Three additional bedrooms and second-floor laundry bring functionality and comfort for busy family life. The covered rear porch invites you to enjoy morning coffee or evening drinks in any weather. For those needing more space, the basement can be finished to include a large rec room, an extra bedroom, and a full bathroom—perfect for guests, teens, or extended family. Best of all, you’ll still have the opportunity to customize interior selections with Pinevest’s in-house designer and bring your style to life—without the wait of a full build. Located just minutes from shopping, groceries, restaurants, fitness options, and offering quick access to Cambridge, KW, and Hwy 401, this location is as convenient as it is desirable. Don't miss your chance to move into a custom-quality home this fall! Pinevest is committed to ensuring that the benefit (if any) relating to potential new Federal or Provincial legislation promoting HST relief on new housing, applicable to this purchase prior to closing, will be passed on as a benefit to the buyer – no waiting, no guessing. Eligibility criteria will be reviewed and discussed with the buyer if and when new legislation is brought forward. (id:51992)
102 Oak Avenue
Paris, Ontario
CLOSING AVAIBLE NOVEMBER 2025! Set in the desirable North Paris community, this upcoming 4+1 bedroom, 3.5 bathroom home is tailored for modern family living, and it's being built by trusted local builder Pinevest Homes—well known for their high-end finishes and meticulous attention to detail. Included in the price is a partially finished basement (can be sold unfinished), offering even more space with a 5th bedroom and a full 4-piece bathroom—perfect for guests, teens, or a private home office. The main floor is designed around open-concept living, where the kitchen, dining, and living areas flow together seamlessly for everyday ease and effortless entertaining. A dedicated main floor office adds function and flexibility, whether you're working from home or managing family life. Upstairs, the primary bedroom includes a private ensuite and walk-in closet, while four additional bedrooms and second-floor laundry deliver space and practicality for growing families. Step outside to a covered back porch—your future go-to spot for morning coffee or summer BBQs. You’ll also have the opportunity to work with Pinevest’s in-house designer to choose finishes and personalize the home to suit your style—while time still allows. Located just minutes from shopping, groceries, restaurants, and fitness facilities, and offering quick access to Cambridge, KW, and the 401, this home blends small-town charm with big-time convenience. Pinevest is committed to ensuring that the benefit (if any) relating to potential new Federal or Provincial legislation promoting HST relief on new housing, applicable to this purchase prior to closing, will be passed on as a benefit to the buyer – no waiting, no guessing. Eligibility criteria will be reviewed and discussed with the buyer if and when new legislation is brought forward. (id:51992)
105 Craddock Boulevard
Jarvis, Ontario
Welcome to The Beechwood IV by Willik Homes Ltd.—a beautifully designed 1,647 sq. ft. bungalow offering quality craftsmanship and smart design in the heart of Jarvis. Featuring 9' ceilings throughout and a 10' tray ceiling in the kitchen and great room, this home feels open and airy. Hardwood and tile flooring add style and durability. The kitchen boasts quartz counters, soft-close cabinetry, and a large recessed pantry. A gas fireplace with stone surround and wood mantle creates a cozy focal point. The layout includes 2 bedrooms plus a den, ideal for a home office or guest space. The primary suite offers a walk-in closet and private ensuite. Enjoy the convenience of main-floor laundry and a mudroom with direct garage access. Relax on the covered front porch or back deck. The lookout basement includes a bathroom rough-in and space to grow. Located just 15 minutes from Simcoe and Port Dover, this home combines small-town charm with modern living. (id:51992)
1651 Villa Nova Road
Wilsonville, Ontario
Your Perfect Country Retreat Awaits at 1651 Villa Nova road, Wilsonville! This beautifully renovated bungalow offers a perfect escape, nestled on a tranquil 1/2 acre of lush green space. Enjoy peace of mind with all major updates already done: a walkout basement leading to the garage, a newer furnace and A/C, fresh garage door, driveway, roof, and some windows and doors. Step inside and be captivated by the open main floor, perfect for hosting gatherings with its massive island, stainless steel appliances, and charming rustic accents. With five spacious bedrooms and three luxurious bathrooms, this home provides ample room for everyone. Cozy up by one of the three electric fireplaces and enjoy the friendly neighborhood. Conveniently located near a gas station, meat store, and variety store, this home combines the serenity of country living with the convenience of easy highway access. This is a rare opportunity to own a stunning home that perfectly balances tranquility and practicality. Don’t wait—schedule your showing today and make this dream home yours! (id:51992)
76.5 Stover Street N
Norwich, Ontario
Grand curb appeal awaits you at 76.5 Stover St N, Norwich. This 2,603 sf, two storey all brick Victorian home is located at the northern tip of town on a picturesque .373-acre lot. Complete with 4 large bedrooms, 2 full baths, spacious principal rooms with huge windows allowing tons of natural light, 10’ ceilings, crown mouldings, large trim and doors. The spacious country kitchen is beautifully appointed with all major appliances included and opens to the sunroom, the formal dining room and living room with centrepiece gas fireplace. A partially finished basement is handy, and the utility room is great space for extra storage. The fully fenced rear yard provides access to Albert St behind and has two large garden sheds to store all your lawn furniture, yard supplies or outdoor toys. A lovely back deck is perfect for lounging or entertaining, while there is still plenty of space for the kids and dog to run and play. This home offers easy access to a friendly community and a host of local amenities including shops, restaurants, parks, and schools, all within a short distance from your doorstep. 76 Stover St is a must see; combining timeless appeal, spacious living, and an enviable location, 17 minutes to the 401 and 35 minutes to Brantford. Book your private viewing today before this opportunity passes you by. (id:51992)
N/a 10th Conc Road
Langton, Ontario
95.27-acre parcel of sandy-loam farmland in Norfolk. Comprised of approx. 78 workable acres with a central irrigation pond. Currently being farmed in a cash crop rotation by a tenant farmer for the 2025 growing season but would be ideal for tobacco or veggies (owner unsure if land has ever grown ginseng). The A zoning permits a home to be built and with natural gas and hydro available at the road. Add to your existing land base or begin your farmland investment right here. This is a nice block of ground, fronting on three quiet paved roads. Do not miss this opportunity, book your private viewing today. (id:51992)
N/a 10th Conc Road
Langton, Ontario
95.27-acre parcel of sandy-loam farmland in Norfolk. Comprised of approx. 78 workable acres with a central irrigation pond. Currently being farmed in a cash crop rotation by a tenant farmer for the 2025 growing season but would be ideal for tobacco or veggies (owner unsure if land has ever grown ginseng). The A zoning permits a home to be built and with natural gas and hydro available at the road. Add to your existing land base or begin your farmland investment right here. This is a nice block of ground, fronting on three quiet paved roads. Do not miss this opportunity, book your private viewing today. (id:51992)
110 Somerset Road Unit# 9
Brantford, Ontario
MAYFAIR SUBDIVISION. This is a fantastic location and one of Brantford's most desirable bungalow townhome complex's! Over 1700 square feet of finished living space and boasting vaulted ceilings with 2+1 bedrooms and 2 bathrooms. The open concept Great room encompasses a generous size kitchen with pennisula, loads of cabinetry and b-in dishwasher. The Living/dining room combo has a gas fireplace and patio door walk out to your own private deck. Convenient main floor laundry with access to a single car garage. The second bedroom on the main level is currently being used as a sitting room but could easily be made back into a bedroom The lower level is finished with a huge recreation room perfect for overflow entertaining. There is a 3 pc second bathroom with walk in shower, and a very large 3rd bedroom. Hi-efficiency F/air gas furnace and C/air are only 5 years young. This is the perfect retirement or first time buyer starter town! This small enclave of townhomes offers reasonable condo fees which cover all common area maintenance, windows, doors, roof and deck. Single car garage and private driveway plus visitor parking close by for guests. Less than a 5 minute drive to HWY 403, this is a great location for commuting. Ideally situated close to schools, parks, plaza shopping and the new Costco! (id:51992)
47 Mountain Park Avenue
Hamilton, Ontario
If these walls could talk, they’d have 129 years of stories to tell. Perched on the edge of the Hamilton escarpment since 1896, this grand old soul has stood as a quiet witness to the unfolding of a city—watching the skyline stretch, the lights multiply, & Lake Ontario shimmer through every season. The views are nothing short of breathtaking, shifting in mood & colour with the time of day & weather—sunrises that set the city aglow, misty mornings cloaked in fog, & glittering nights under the stars. Step inside & the magic continues. Ontario black walnut flooring runs underfoot in many principal rooms, offering warmth & elegance in equal measure. The main floor is rich with charm & function: a formal living room off the entry, a grand dining room made for conversation, & a peaceful sitting room/four-season sunroom at the back where the world seems to fall away in favour of sky & cityscape. The kitchen is timeless with crisp white cabinetry, & a thoughtfully placed 3pc bathroom with walk-in tiled shower adds flexibility. Upstairs, the front bedroom is a sanctuary of light, with bay window framing the view & double closets. Two additional bedrooms serve as a home office & workout space, though the possibilities are endless. The upper-level bathroom is a statement—feminine, luxurious, with white chandeliers, soaker tub, & double vanity sinks that speak to slow mornings & self-care. Then there’s the third floor: a true bonus level filled with creativity & light. The rear room—with its commanding view—is now a music studio, but could be a Primary Retreat, teen hangout, or artist’s space. A full bath with tub/shower combo & a kitchenette complete this level, ideal for multi-generational living or long-term guests. Outside, the street is quiet & inviting, a blend of historic charm & tasteful new builds. But make no mistake—this home is unlike any other. It’s not just a place to live, it’s a place that has lived. And now, it’s ready for its next chapter. Will it be yours? (id:51992)
6 Geoffery Road
Port Dover, Ontario
Not ready to buy? No problem! We have a beautifully maintained bungalow ready for the next renter! Welcome to 6 Geoffery Road, a stunning 2+1 bedroom, 1.5 bathroom bungalow located in the beautiful town of Port Dover. Enter into the open concept main floor, to the bright kitchen with white cabinets and stainless- steel appliances. Off of the dining room are back doors to the spacious backyard with a brick patio and lots of green space. The main floor is complete with 2 bedrooms and a 4-piece bathroom. Make your way downstairs to a large recreation room, additional bedroom, 2-piece bathroom as well as a laundry room with storage space. Parking is no issue with a single lane driveway that fits two cars as well as a single car garage. (id:51992)
109 Sydenham Street
Brantford, Ontario
Welcome to 109 Sydenham street, This 3 bedroom, 2 kitchen, 2 bathroom family house is ready for you. main floor has big living room, bedroom ,kitchen, 4 PC bathroom and storage room. Second floor has another kitchen and a 4 PC full bathroom, it is Perfect for multiple generations family use it as an in law unit. Big fenced backyard (33x218) with a big deck(16x16) is perfect for family entertainment. Single wide long driveway can park 2 cars and lots of street parking. whole house has just fresh painted, new sidings, new deck. Newer Gas furnace and central Air conditioner, newer roof. 2 Hydro meters. This house is perfect for multiple generation family that provides the convenience and privacy of the whole family. 2 stoves and 2 fridges. no washer or dryer. (id:51992)
141 King Edward Street
Paris, Ontario
Welcome to 141 King Edward Street, a stunning brand-new custom-built home with 1744sqft of PRISTINE Living Space located in the heart of Paris, Ontario. Designed with exceptional craftsmanship and NO EXPENSE SPARED, this thoughtfully curated home offers the perfect blend of luxury, functionality, and comfort. Featuring 3 bedrooms and 3 bathrooms, the layout is ideal for modern living, with a spacious primary suite on the main floor complete with a spa-inspired 3-piece ensuite featuring a custom tiled glass shower. The main level also includes a stylish 2-piece powder room, while the fully finished basement offers two additional bedrooms, high-quality carpeting, full 8’ ceilings, and a sleek 3-piece bathroom with another glass shower. Throughout the main floor, you’ll find premium 3/4” hardwood flooring, soft-close custom vanities in every bathroom, and soaring 11’ ceilings in the kitchen and living room that create an airy, open-concept feel. The heart of the home is the custom wood kitchen, complete with rich maple cabinetry, soft-close drawers, quartz countertops, and a built-in custom bench and cabinetry at the front entrance. A 200-amp electrical panel ensures all your modern power needs are met, while the fully finished garage features 12’ ceilings, offering additional storage or workspace potential. Outdoors, enjoy a complete landscaping package that includes beautifully manicured gardens, an interlock driveway, full landscape lighting, and a backyard deck perfect for entertaining or relaxing in privacy with no rear neighbours. Located with convenient highway access and nestled in a peaceful, family-friendly community, this property is the epitome of high-end, move-in ready living. Don’t miss your chance to call 141 King Edward Street your forever home—schedule your private viewing today. (id:51992)
139 King Edward Street
Paris, Ontario
Welcome to 139 King Edward Street, a stunning brand-new custom-built home with 1744sqft of PRISTINE Living Space located in the heart of Paris, Ontario. Designed with exceptional craftsmanship and NO EXPENSE SPARED, this thoughtfully curated home offers the perfect blend of luxury, functionality, and comfort. Featuring 3 bedrooms and 3 bathrooms, the layout is ideal for modern living, with a spacious primary suite on the main floor complete with a spa-inspired 3-piece ensuite featuring a custom tiled glass shower. The main level also includes a stylish 2-piece powder room, while the fully finished basement offers two additional bedrooms, high-quality carpeting, full 8’ ceilings, and a sleek 3-piece bathroom with another glass shower. Throughout the main floor, you’ll find premium 3/4” hardwood flooring, soft-close custom vanities in every bathroom, and soaring 11’ ceilings in the kitchen and living room that create an airy, open-concept feel. The heart of the home is the custom wood kitchen, complete with rich maple cabinetry, soft-close drawers, quartz countertops, and a built-in custom bench and cabinetry at the front entrance. A 200-amp electrical panel ensures all your modern power needs are met, while the fully finished garage features 12’ ceilings, offering additional storage or workspace potential. Outdoors, enjoy a complete landscaping package that includes beautifully manicured gardens, an interlock driveway, full landscape lighting, and a backyard deck perfect for entertaining or relaxing in privacy with no rear neighbours. Located with convenient highway access and nestled in a peaceful, family-friendly community, this property is the epitome of high-end, move-in ready living. Don’t miss your chance to call 139 King Edward Street your forever home—schedule your private viewing today. (id:51992)
13 Old Onondaga Road W
Brantford, Ontario
Great opportunity to start green house, with all equipment included, or could be a great warehouse facility with multiply overhead doors, 12' ceiling space, close to major highways. (id:51992)
43-45 William Street S
Paris, Ontario
Rare Side-by-Side Duplex in the Heart of Paris, Ontario! Opportunities like this don’t come along often! This well-maintained side-by-side duplex is ideally located just a short stroll from downtown Paris, one of Ontario’s prettiest towns, known for its charming boutiques, vibrant markets, and scenic riverside patios. Each unit offers 2 bedrooms and 1 full bathroom, making it a perfect fit for investors or those seeking multi-generational living. Key updates include: New gas furnace unit 43 (2025) 100 amp electrical panel (unit 43) Renovated bathroom unit 45 (2017) Plumbing both sides - galvanized and cast iron removed (2017) Roof shingles (2018) All windows replaced both units (2017) Sump pump - unit 43 (2025) Flashing / sealed Chimney 2025 With a gross rental income of $1,800/month from Unit 45—and the potential to match that in Unit 43—this property presents a strong investment opportunity. Unit 45 is occupied by a dependable long-term tenant paying $1,800/month plus gas and hydro. Unit 43 is currently vacant, providing flexibility for owner occupancy or the option to rent at market rates. Whether you're an investor or looking to live in one unit while renting the other, this property offers exceptional value in a thriving, picturesque community. (id:51992)
77 Diana Avenue Unit# 146
Brantford, Ontario
Welcome to this stunning freehold townhome in the sought-after Focus Towns community! This beautifully maintained 3-storey home features 2 spacious bedrooms, 2 bathrooms, an attached 1-car garage, and a private balcony. Step inside to a generous foyer complete with a closet, utility room, garage access, and stairs leading to the bright and inviting second level — the heart of the home. Here, you'll find an open-concept layout with a modern kitchen, combined living and dining space, a 2-piece powder room, and access to the charming balcony — perfect for relaxing. The third level offers two well-sized bedrooms, a 4-piece main bathroom, a convenient laundry closet, and a cozy study nook ideal for working from home or reading. Located close to schools, parks, trails, shopping, and with easy access to Highway 403, this home combines comfort, style, and convenience. Don’t miss your chance to make this incredible home yours — schedule your private showing today! (id:51992)
31 Parkview Heights
Aylmer, Ontario
Welcome to 31 Parkview Heights in the heart of Aylmer. This beautifully updated 3-bedroom, 2-bathroom home offers stylish, functional living with modern upgrades throughout—perfect for families, first-time buyers, or anyone who loves to entertain. Step into the bright, open-concept main floor, recently finished with luxury vinyl flooring and a stunning custom kitchen featuring a large island, quartz countertops, and newer stainless steel appliances. Whether you're hosting guests or enjoying a quiet night in, this space is designed for both comfort and connection. Upstairs, you’ll find three well-sized bedrooms and a refreshed 4-piece bathroom with a new vanity and tub/shower combo. The fully finished basement provides a second living area—ideal for movie nights, a playroom, or a home office. Outside, the fenced backyard offers privacy and a great space for children or pets to enjoy. Major updates include a new furnace (2024), updated electrical and plumbing, and modern finishes throughout. Move-in ready, low-maintenance, and located in a quiet, family-friendly neighbourhood—this home checks all the boxes. (id:51992)
15 Ivy Crescent
Paris, Ontario
Spacious 4 bedroom, 2 bathroom semi in the picturesque town of Paris. Updated bathroom with glass encased shower, open concept kitchen and living room features center island and breakfast bar with plenty of cabinets for storage. Finished rec room with added games room - a great space to watch the games. Fully fenced private yard with shed and patio. Double wide driveway with 5 parking spaces. Walk to fairgrounds, schools and parks. (id:51992)
111 Grey Street Unit# 212
Brantford, Ontario
Welcome to Unit 212 at 111 Grey Street — a bright and stylish 2-storey condo located in the heart of Brantford. Perfect for first-time buyers, downsizers, or savvy investors, this well-maintained home offers comfort, convenience, and plenty of space to live and grow. Inside, you'll find 3 generous bedrooms, 2 full bathrooms, and the ease of in-suite laundry. The open-concept main level is a standout, featuring a spacious living room with soaring 16-foot ceilings that flood the space with natural light — perfect for relaxing or hosting friends. The kitchen is thoughtfully laid out with ample cabinetry, plenty of counter space, and sleek stainless steel appliances. Enjoy your private balcony just off the main living area — a peaceful retreat for morning coffee or evening sunsets. The main floor also includes a large bedroom, a full 4-piece bathroom, and a convenient laundry area. Upstairs, you'll find two additional bedrooms and another full bathroom, making this layout ideal for families, roommates, or those who work from home. This move-in ready condo comes with one assigned parking spot and plenty of visitor parking for guests. You're steps away from public transit, parks, and shopping — including a local grocery store right across the street! Don't miss your chance to own this charming, low-maintenance home in a central and sought-after location. (id:51992)
30 Highway 2
Princeton, Ontario
Presenting a once in a lifetime property. Welcome home to the iconic Falkland Springs Estate at 30 Brant County Highway 2, Brant. A generational retreat on over 10 acres of scenic countryside. Custom built in 2024, this elegant showpiece is perched atop a breathtaking landscape—a legacy property offering unmatched privacy and grandeur. Equipped with outbuildings and ponds, start the tour through a gated entry that leads up a winding and fenced road. Commanding a staggering 7472 sq ft en masse, with nearly 2000 sq ft in the oversized 4 car garage and 7100 sq ft of which is masterfully crafted finished living space. The home radiates timeless sophistication. Find 6 bedrooms and 6 bathrooms including a separately accessed and full in law suite and full kitchen. Enter the home into a bright and inviting foyer. To the left, a richly appointed office with custom built-ins and a gas fireplace sets a refined tone. On the right, an elegant dining room showcases intricate ceiling details, ideal for formal gatherings. The heart of the home is the open-concept kitchen and living room. Coffered ceilings and a cozy gas fireplace create warmth, with sight-lines of private resort-style backyard—complete with an outdoor kitchen, covered patio, gas fireplace, and heated saltwater pool. The chefs kitchen outfitted with high end, built-in appliances. It seamlessly blends functionality with luxury with an abundance of custom cabinetry and ample counter space. Upstairs enjoy a coffee bar leading into the primary suite with walk through closet, a stunning en suite and a balcony overlooking the pool and mature trees. The bright basement is home to the secondary suite but is still versatile and has room for the whole family! Enjoy an additional rec room, a sauna with plenty of seating and a dedicated theatre room. This home has it all! For the hobbyist the larger of the outbuildings was once a hatchery is 5387 sq ft. For the discerning buyer; don’t wait, begin your legacy today. (id:51992)
42 Sandpiper Drive
Guelph, Ontario
Welcome to the family-friendly & highly desirable Kortright Hills neighbourhood! This spacious 4-level backsplit offers 4 bedrooms above grade & has been thoughtfully updated throughout. The fully renovated (2019) eat-in kitchen is a true highlight, featuring granite countertops, a marble backsplash, & a stunning locally sourced red maple live-edge table. Designed with functionality in mind, it also includes a pull-out lazy Susan, a second sink, extra storage, under-cabinet lighting, flooring and brand-new appliances, including an induction stove. The kitchen overlooks the family room, accented by new railings & stairs, and provides direct access to the backyard. A separate dining/living area with a cozy gas fireplace offers plenty of room for family gatherings and fills the main floor with natural light. Upstairs, you’ll find a spacious primary bedroom complete with its own 4-pc ensuite, plus two additional bedrooms & another 4-piece bathroom. The ground level features a bright family room with a walkout to the covered back patio, a fourth bedroom, a beautifully updated 2-piece bath, and a convenient laundry room. The finished basement extends your living space with a warm and inviting rec room featuring built-in cabinetry and a gas fireplace — the perfect spot to unwind. A soundproofed room on this level is ideal for a musician or hobbyist, with extra storage areas to keep everything organized. Outside, the private backyard is ready for summer fun with an inground pool installed 2013, now with a brand-new heater (2024). The covered patio (2014) provides welcome shade while you watch family & friends enjoy the pool. Additional upgrades include an insulated heated (2021) garage, a durable metal roof by Superior Steel Roofing, a new furnace and A/C (2020), new Brookstone windows and doors throughout most of the home (2023), and updated skylights (2011). This wonderful home sits on a quiet street with great neighbours & is truly one you’ll want to see for yourself! (id:51992)
793 Colborne Street E Unit# 401
Brantford, Ontario
Welcome home to 793 Colborne Street, Unit #401! This beautifully maintained 3-bedroom, 1-bathroom condo offers the perfect blend of comfort, style, and convenience. The bright and airy open-concept design seamlessly connects the living room, dining area, and kitchen, creating a welcoming space for both everyday living and entertaining. From the living room, step out onto your private balcony, ideal for enjoying your morning coffee or relaxing in the evening breeze. The unit boasts sleek laminate flooring and tile throughout, offering both durability and a consistent, modern aesthetic. The spacious kitchen features ample counter space, a sleek style backsplash, and granite countertops that add a touch of contemporary elegance. Situated on the top floor, this condo provides added privacy, along with an abundance of natural light that fills every room. For your convenience, this home comes with an in-unit washer and dryer, making laundry day effortless. This condo is one of only a few 3-bedroom units in the building, offering more space and flexibility. Additionally, it includes two brand-new, underground, fully covered private paid parking spots, providing both safety and convenience. Whether you’re a first-time homebuyer, an investor, or looking to downsize, this is a fantastic opportunity in a prime location. Don't miss out on the chance to make this stunning condo your new home! (id:51992)
192 Grand River Avenue
Brantford, Ontario
COMPLETELY UNIQE AND MASSIVE MULTI GENERATIONAL 2 STOREY HOME! This one must be seen to be appreciated. Built in 2008 on a private lot in Holmedale backing onto the Brantford trail system and the Grand River. It boasts an impressive 3472 square feet of above grade finished living space with essentially two separate homes under one roof. Perfect for large families and private living it offers 5 bedrooms, 4 bathrooms and 2 fully equipt kitchens. All finished in modern decor and move in ready! The main level consists of a open concept kitchen w/all stainless steel appliances, a large living/dining rm with large windows across the back and new garden doors to a deck and expansive backyard. The principle bedroom is large with a walk in closet, 4 piece ensuite and walk out to deck. The primary 4 pc bathroom offers a corner soaker tub and walk in shower. 2nd bedroom and potential for a 3rd on this floor as the mechanical/storage rm is large. The upper level can be accessed from the main floor or from a separate entrance outside to accommodate private living. Upstairs you will find an almost identical layout with the great room having Vaulted ceilings. Again the principle bdrm on this lvl offers an ensuite and walk-in closet with a garden door walk out to the deck overlooking the trails and river beyond. Both levels have their own laundry closets. There is a full basement that is a little over 5 feet in height and perfect for extra storage space. This home is not on the street, there is a private driveway that leads to the home which is tucked back on an exclusive lot. There is parking for atleast 5 vehicles! Great Brantford location close to the historic district, walking trails, shopping, schools and parks! (id:51992)
19 Lincoln Avenue
Brantford, Ontario
19 Lincoln Ave represents a shining example of handsome curb appeal & historic charm combined with modern updates from top to bottom. This family home is situated in the heart of Brantford's sought after Dufferin neighbourhood. Welcoming and alluring—for those who appreciate an abundance of natural light complemented by a contemporary colour scheme. This seldom offered home also affords many upgrades such as FA gas furnace (2011), shingles (spring of 2014), an extensive renovation in 2015 resulted in an attractive open main level floor plan the welcomes you entering from the bright front foyer. It's hard not to smile with eyes wide when entering the living room at front of the house featuring classic leaded glass bay windows. Turning to the modern yet classic kitchen with white cabinetry, a large island with an abundance of added storage, all complimented by premium quartz surfaces and shining stainless appliances framed by resilient engineered hardwood. The rear of the main level features more storage, double doors leading to the back yard and a practical and convenient 2 piece washroom. Upstairs features 3 bedrooms, all in soothing neutral tones, original oak hardwood in excellent condition updated vinyl windows. The 2nd level is complete with a 4 piece washroom. In the basement - you will also find newer windows, resilient vinyl plank flooring in the Rec Room and renovated Laundry area. Well thought out storage is also featured in the lower level along with updated mechanicals. The back yard features a newer deck (2019), enough grass and gardens to enjoy but won't take your entire weekend maintaining - and a detached single car garage (recently painted) with shingles replaced in 2013. I dare you not to fall in love with this truly lovely home in a highly desired area. (id:51992)
158 Willow Street Unit# 6
Paris, Ontario
Welcome home to the exquisite Riverview Community located in the charming town of Paris. This Pinevest Model built custom home offers 3+1 beds, 3 full baths, a fully finished WO basement & double car garage & offering unobstructed views of the River! The stone & shaker exterior is striking as you make your way into the home. The 2 storey ceiling height & 8 ft doors in the foyer sets the tone for this bright & airy space. The front of the home offers a bright bedroom w laundry & a full guest bath just steps away. The immense open concept floor plan offers wall-to-wall windows along the back of the home to maintain the serene waterfront landscape from almost every angle. There is also hardwood flooring, LED pot lights & a natural gas fireplace w culture stone - these are the high end finishes that you are looking for! The chef's kitchen is spectacular w modern bright shaker style custom cabinetry w crown moulding, engineered hardwood flooring & custom lighting. There is also an espresso island w pendant lighting, granite countertops & stainless steel appliances including a gas stove. The best part of all is the main level balcony offering the most perfect sunsets! Your main floor primary suite offers a walk-in closet & luxurious ensuite bathroom w a soaker tub, glass enclosed shower, double vanity w granite countertops. The heated floors are a wonderful feature and with access to the main floor balcony, this suite truly has it all! Make your way upstairs to find a second loft living space that offers office space or potential guest quarters with roughed in plumbing for potential additional ensuite. The walkout basement is fully finished & equipped w a wet bar, large rec room w natural gas fireplace, another bedroom & 3rd full bath. Utilize this space as your own home gym! POTL fee covers road/lights/landscaping/sprinkler system & garbage p/u. Enjoy life on the Grand w your private river access, and within walking distance to the bustling downtown Paris. (id:51992)
36 Grove Crescent
Brantford, Ontario
Welcome to 36 Grove Crescent, a charming bungalow in the highly sought-after Henderson Survey area of Brantford. Known for its quiet streets, mature trees, and family-friendly vibe, this neighbourhood is one of Brantford’s most popular places to call home. You're just minutes from great schools, parks, shopping, public transit, and highway access—making this a smart spot for commuters, downsizers, or first-time buyers. Inside, the main floor offers two bright bedrooms, a nicely updated kitchen, a separate dining room, and a spacious living room with large windows. A 4-piece bathroom and a cozy sunroom with a gas fireplace and garden door complete the main level. This sunroom is the perfect spot to relax with your morning coffee or unwind at the end of the day. The finished basement adds even more living space, with a large family room, an extra bedroom, and a laundry area with great storage. Whether you need a quiet place to work, a space for the kids to play, or room for guests, this lower level has you covered. Outside, the oversized detached garage is fully insulated and heated, with its own breaker panel—ideal for a workshop, hobby space, or even your own private getaway spot. Brantford is a growing city with a small-town feel. With a rich history, scenic trails, and new development, it offers a great mix of charm and convenience. Whether you're starting out, downsizing, or simply looking for a home in a well-loved neighbourhood, 36 Grove Crescent is a must-see. Don’t miss your chance to be part of this welcoming community! (id:51992)
330 Thames Street S
Ingersoll, Ontario
Discover this immaculate, move-in ready 2+2 bedroom, 2-bathroom bungalow, offering 1,427 finished square feet of pure perfection. Every detail has been considered with tons of upgrades throughout. The main living space shines with beautiful hardwood floors and the elegant touch of custom window coverings. The custom white kitchen is a chef's delight, featuring crown molding, reverse osmosis water filtration system, and stainless steel appliances. Step directly from the kitchen onto your 22'x7' deck and savour the beautiful, serene views - ideal for enjoying your morning coffee or barbecuing on a warm summer evening! The finished walk-out basement offers additional living space, including two bedrooms, a full bathroom, laundry facilities, and extra storage. Step outside to an impressive 40'x16' deck, extending your entertaining options. For those who need space for projects or storage, you'll be thrilled with the 24'x15' backyard workshop and a separate 20'x12' garage. Enjoy unparalleled convenience with highway access, the Ingersoll Golf Club, grocery stores, shopping, and the Elm Hurst Spa just moments away. Don't miss your chance to experience this exceptional property! (id:51992)
1820 Riding Ranch Road
South River, Ontario
NEW BUILD COTTAGE TO BE COMPLETED ON ALL SEASON MAINTAINED RD APROX 900SQFT PLUS SECOND FLOOR STORAGE 2 BEDROOMS OPEN CONCEPT LIVING ROOM KITCHEN. HEATED WITH HEAT PUMP AND WOOD STOVE (WET INSTALLED) ALL DONE IN PINE BACKING ONTO 1500 ACRES OF CROWN LAND WITH PRIVATE TRAIL TO LAKE THIS IS TRUELY A PEACEFULL GETTAWAY SNOWMOBILE TRAIL AND QUAD TRAIL LES THEN 1KLM AWAY (id:51992)
1814 Riding Ranch Road
South River, Ontario
NEW BUILD GORGEOUS MODERN COTTAGE WITH 16 FOOT CATHERDRAL CIELINGS FLOOR TO CEILING WINDOWS IN LIVINGROOM HUGE NASTER BEDROOM WITH GOURGEOUS ENSUITE 2 GAS FIPEPLACES HEAT PUMP FOR A/C AND HEAT. WORTH YOUR INSPECTION NESTLED IN THE FOREST ULTRA PRIVATE TRIALS TO 1500 ACRES OF CROWN LAND WITH PRIVATE LAKE FIREPIT THE LIST GOES ON (id:51992)
1 Bowen Lane
Brantford, Ontario
Welcome to 1 Bowen Lane, an exquisite 4-bedroom, 3-bathroom home located on a spacious corner lot in desirable West Brant. With over 3,800 finished sqft of meticulously designed living space, this stunning property offers every comfort and convenience for modern living. The large kitchen features ample counter space and an elegant breakfast nook, offering the perfect setting for spending quality time with family in the morning or hosting large gatherings. The home boasts two living rooms, one with a fireplace, along with a formal dining area, ideal for entertaining or family meals. Upstairs, you'll find 3 spacious bedrooms, including a primary bedroom with a walk-in closet for added convenience and a private ensuite bathroom. The fully finished basement is a highlight, offering a movie theatre, billiard room, exercise room, and office space. With plenty of storage throughout, this home has room for everything you need. Step outside to the large corner lot, offering ample space for outdoor activities. Stamped concrete rear patio, vinyl fencing, interlock double wide driveway and impeccable landscaping, the private backyard is perfect for relaxation or entertaining, and the heated garage provides year-round convenience. Located close to schools, parks, shopping, and dining, this home is a must-see. Schedule your showing today! (id:51992)
83 Walnut Street
Brantford, Ontario
Condo Builders! Entrepreneurs! Investors! 7,500 Sq. Ft. lot! 83 Walnut Street, a jewel of a property in the desirable and popular West End of Brantford, Ontario. Prime opportunity to explore commercial zoning that includes possible multiple apartments or condos. The main building features 1,731 Sq. Ft. including well- appointed office space, substantial storage capacity, and 3 generously sized bays providing ample room for diverse purposes, from warehousing to manufacturing. Close to all amenities, this exceptional property also provides ample parking. (id:51992)
68 Hamilton Plank Road
Port Dover, Ontario
Welcome to the laid-back luxury of Port Dover living. Just a 13min stroll from the beach, marina,& vibrant pier, this gorgeous, newly rebuilt bungalow is the perfect retreat for those ready to embrace a relaxed lifestyle by the lake. Whether you’re looking for your next family home or to retire in style without compromise, this home offers comfort, elegance, & convenience in one of Norfolk County’s most sought-after communities. From its eye-catching stone & board-&-batten exterior to its sun-drenched open-concept interior, every detail has been thoughtfully designed. Soaring 9’ ceilings, expansive 60x80 black vinyl windows, & a striking floor-to-ceiling quartz fireplace create a bright & welcoming atmosphere. The chef’s kitchen is a true showpiece, complete w granite countertops & backsplash, built-in stainless steel appliances (including a wine fridge), a large walk-in pantry, & a cozy window bench—perfect for morning coffee or curling up w a book. The primary suite is a private oasis, offering a walk-in closet w custom-built-ins & a luxurious ensuite featuring a quartz walk-in shower &a freestanding soaker tub. Two additional bedrooms provide ample space for guests, hobbies, or a home office & both offer walk-in closets. A beautifully designed Jack & Jill bathroom is conventionally located between the additional bedrooms. Practical features abound, including a generous mudroom w laundry & wash basin, 9’ wide double garage doors, & a large concrete pad ideal for parking your RV, boat, or adding a workshop. Additional highlights include: Asphalt driveway & fence to be done in 2026 & a Generac 200A transfer switch so you can easily install a Generac for peace of mind year-round. This move-in-ready home is nestled just steps from downtown, local cafes, & the lakeshore. Enjoy daily walks to the pier, friendly small-town charm, & the calming breeze off Lake Erie—all from your own home. Your next chapter starts here. Experience the best of Port Dover living! (id:51992)
26 Cobblestone Drive
Paris, Ontario
It's time to make Paris your new home town. Welcome to 26 Cobblestone Drive located in the sought after Grandville neighbourhood located close to schools, amenities and 403 access. This bungalow, with an open concept floor plan offers a carpet free main floor; featuring dark hardwood floor and tile throughout. You are greeted by the formal Dining Room with chandelier once inside the entry. The kitchen which looks into the living room and dinette, has flow and function for the family. The dinette flows straight through the sliding doors to the back covered porch with amazing views of the backyard. The living room, is the perfect place to relax at the end of the day, or enjoy your favourite cooking show while preparing dinner for the family. The private primary suite boasts a walk in closet and a 4 pc bath with soaker tub, finishing the main floor is the main bathroom and second bedroom; not to mention the double door pantry that is plumbed for a main floor laundry and inside garage entrance. The basement level offers 2 rec room spaces, the first boast a wet bar and the walk out basement entrance; perfect for those adult get togethers. The second basement living space houses the gas fireplace; perfect for those cozy nights with the family. A third bedroom is a great option for an in home office or work out space. The third 3 pc bathroom, and the mechanical room with laundry finishes off the basement level. Backing onto green space with your only rear neighbours being the local wild life makes for a peaceful and natural retreat. For those who like working in their garage, the garage has been extended 2 feet on either side, not to mention the extra height for additional work or storage space. With walking distance to schools, amenities and downtown, minutes to the 403; and the most wonderful family friendly neighbourhood; this property is sure to tick all of your boxes. (id:51992)
27 Craddock Boulevard
Jarvis, Ontario
Welcome to 27 Craddock Blvd., a beautifully updated raised bungalow nestled in the heart of Jarvis. Offering just over 2,000 sq ft of total finished space, this 6-bedroom, 2-bathroom home is move-in ready and ideal for growing families. The main level features a bright living room, a redesigned kitchen (2024), open dining area, and 3 spacious bedrooms. Downstairs, enjoy a fully finished basement with 3 additional bedrooms, a large rec room, 3-pc bath, laundry, and the third room is currently being used as a bedroom, but can be utilized as den or office. The fully fenced backyard offers privacy and backs onto Jarvis Public School—no rear neighbours! Plus, enjoy a 3-season sunroom, patio with gazebo, gas line connection for bbq and an attached garage with inside entry. Recent updates include kitchen, flooring, bathrooms, roof and major mechanicals. Located in a quiet, family-friendly neighbourhood just minutes to Cayuga, Hagersville, Port Dover, and Hwy 3. A must-see home offering space, comfort, and unbeatable value. (id:51992)

