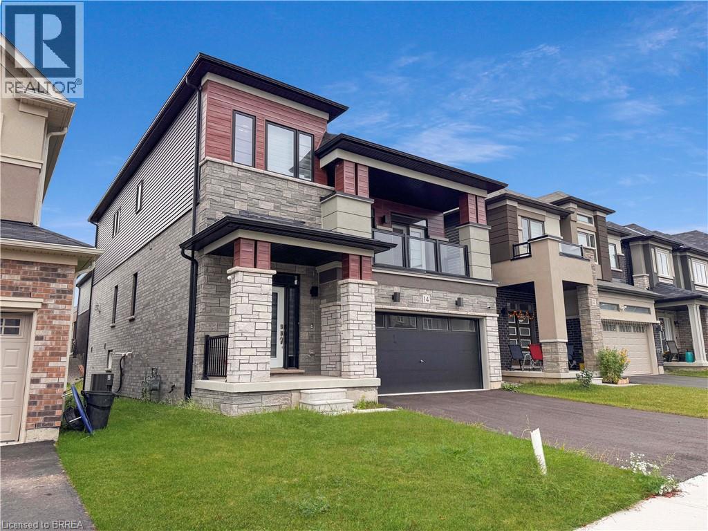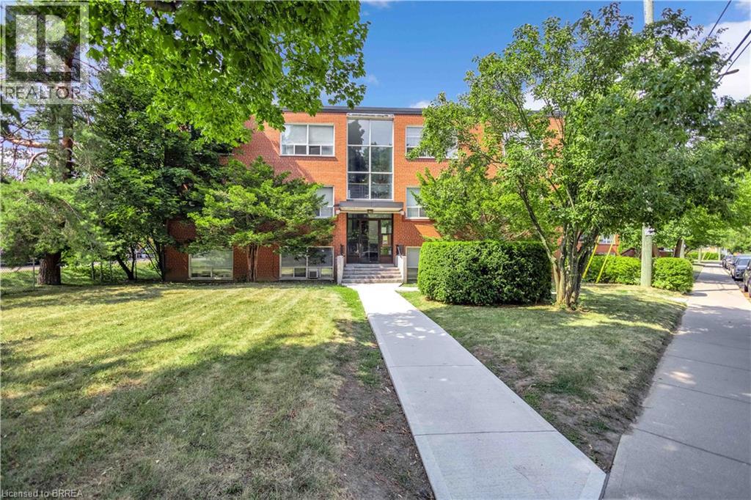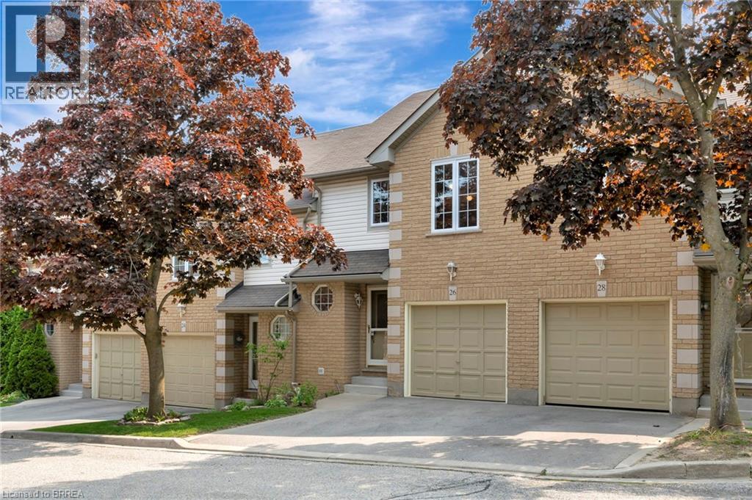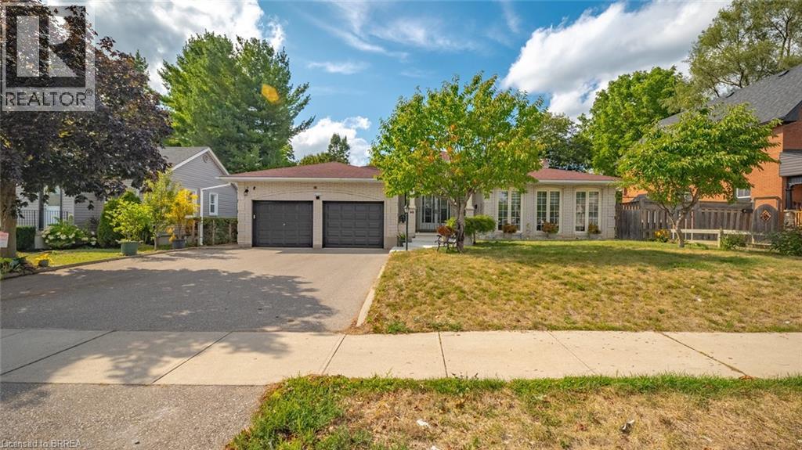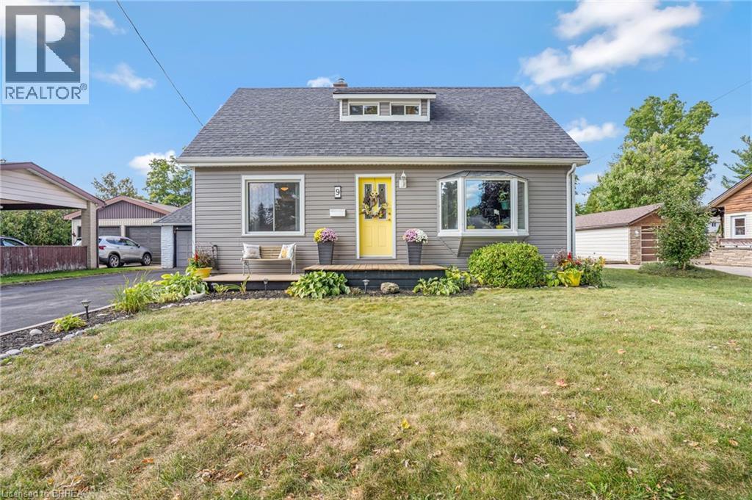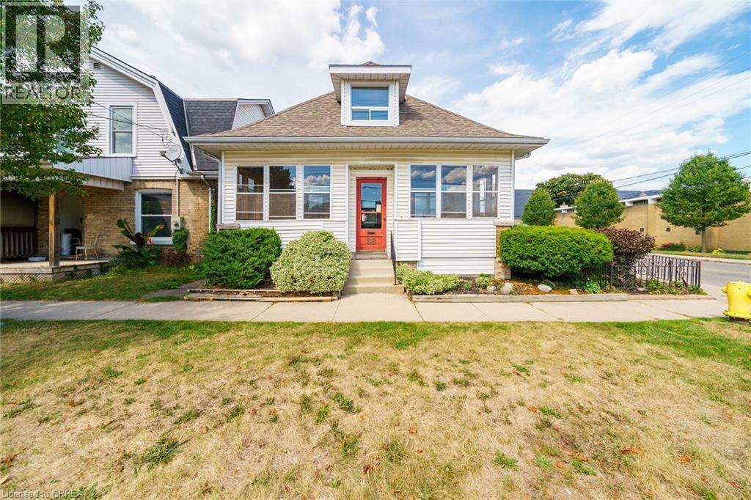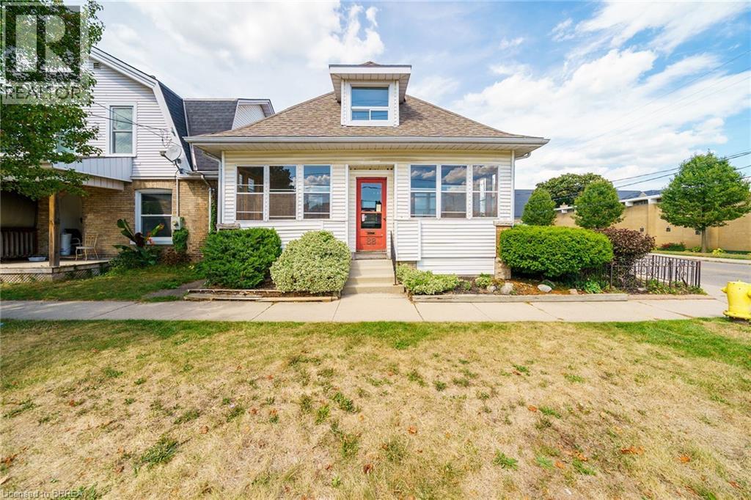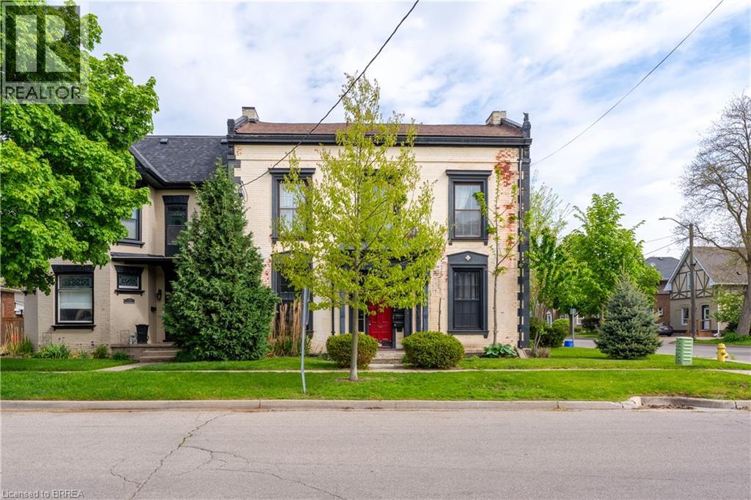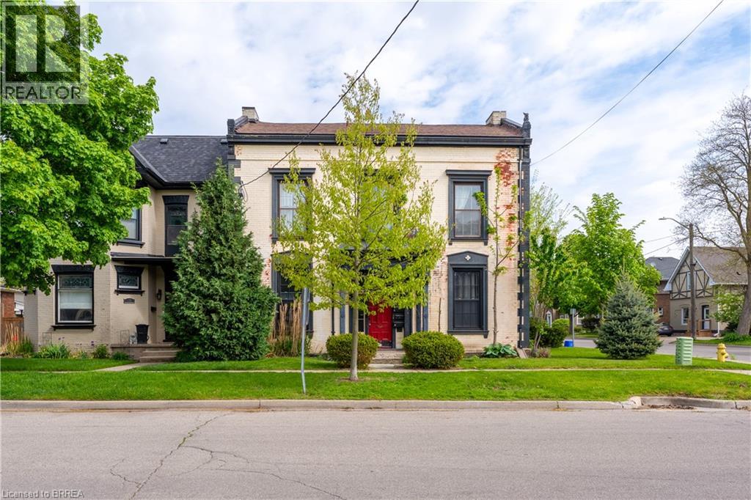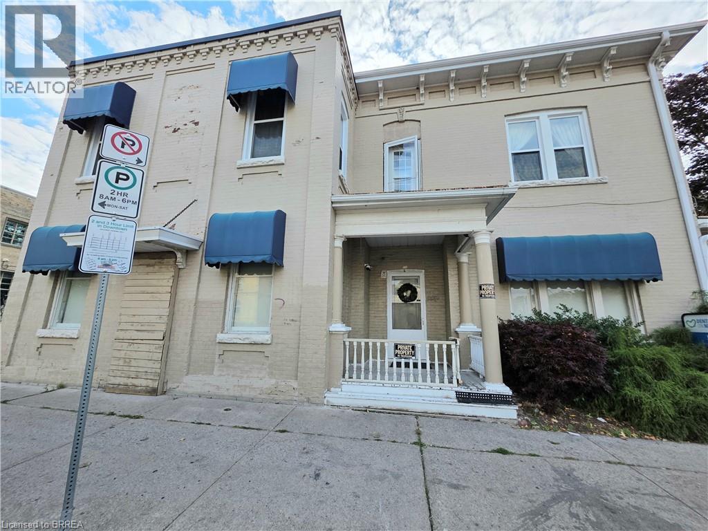14 Brewis Street
Paris, Ontario
Be the second to live in this stunning 4-level side split showcasing exceptional curb appeal and a smart family-friendly layout. The main level features a formal dining room, living room with fireplace, bright dinette, and stylish kitchen, all under soaring ceilings. The impressive great room is a showstopper with 12’ ceiling height, oversized glass doors, and a walkout to a balcony overlooking the street. Upstairs, you’ll find four spacious bedrooms including a primary suite with walk-in closet and spa-like en-suite. Convenient bedroom-level laundry adds to the thoughtful design. A two-car garage and welcoming entry complete this beautiful newer built home. Take Advantage Of The Homes Prime Location Just Minutes To Highway 403 And Close To The Brant Sports Complex, Schools, Shopping, And Scenic Trails. This Is An Ideal Opportunity To Live In One Of Ontario's Most Picturesque Towns In A Home That Combines Elegance, Functionality, And Location. - book your private viewing today! (id:51992)
80 Willow Street Unit# 59
Paris, Ontario
Location, location – Welcome home to 59-80 Willow Street, a stunning freehold townhome located in Ontario’s prettiest town of Paris, just minutes from the bustling downtown core with shops & cafés. Offering 3 bedrooms, 2.5 bathrooms, and a single-car garage. Inside, the bright foyer welcomes you with tile flooring and closet space for everyday convenience. The open-concept main level features a spacious living room with a cozy fireplace. French doors and large windows fill the space with natural light while offering access to the backyard patio. The modern kitchen is finished with white cabinetry, stainless steel appliances, and a subway tile backsplash. Overlooking the dining and living areas, this space is perfect for entertaining. A convenient powder room completes the main floor. Upstairs, you’ll find three generous bedrooms, including a primary suite with a walk-in closet and a private ensuite with tiled shower and vanity. Two additional bedrooms share a full 4-piece bath with tiled tub/shower combo. A second-floor laundry room with cabinetry and a sink adds everyday functionality. Outside, enjoy a private, fully fenced yard with patio space—ideal for summer barbecues or quiet evenings. With curb appeal and proximity to schools, parks, trails, and amenities, this home offers both style and convenience in a highly sought-after location. (id:51992)
57 Mericourt Road Unit# 310
Hamilton, Ontario
This updated one-bedroom unit delivers excellent value in a character-filled, well-kept building, just minutes from downtown Dundas and historic Old Ancaster. It’s also within easy walking distance to McMaster University, McMaster Hospital, Fortinos Plaza, and a variety of popular local restaurants. Outdoor enthusiasts will appreciate the nearby access to Tiffany Falls and the Dundas Valley Trails. Inside, the space was tastefully renovated in 2021 with laminate flooring throughout, giving it a bright, modern feel. Oversized windows in the living room and bedroom fill the unit with natural light. With 5 percent down your estimated monthly payments could be as low as $1,560 with 5 % down. This is a smart and affordable choice—perfect for a young professional or university student looking for independence near campus. A great opportunity for anyone seeking a well-located home in a vibrant community. (id:51992)
31 Moss Boulevard Unit# 26
Dundas, Ontario
Embrace the condo lifestyle!! Discover Dundas! Stylish 3-bedroom, 1.5 baths townhome in the family-friendly Highland Park neighbourhood. The open concept main floor features superb living space with a bright & spacious living room, dining area. Cheery kitchen with ample cabinets, ceramic backsplash, new faucet; fantastic counterspace & breakfast bar. Step through the patio doors into the fully fenced backyard, complete with a raised deck for family BBQs. For your convenience inside garage entry plus 2 pc washroom complete the main floor. The upper bedroom level will entice with the large primary bedroom, incredible closet space & ensuite privileges to the huge bathroom; plus 2 sizeable bedrooms, linen closet. The basement offers additional living space with a generous rec room, laundry room, and loads of storage space. Move-in ready; enjoy this quiet, peaceful, idyllic setting. Extensive upgrades in the last 2 years are: all windows replaced in 2024 at the owners’ expense (20-year transferable warranty), new patio door w. internal blinds 2024 (10-year warranty), new A/C, new fence 2024, luxury wide plank flooring 2023, new Stainmaster pet carpet w. top of the line under pad 2023, professionally painted throughout 2023. Furnace November 2017. Located minutes from conservation areas, scenic trails, parks. Walking distance to public & high school, public transit to Mac University and Stoney Creek, 15-minute drive to 403. (id:51992)
90 North Park Street
Brantford, Ontario
If you can dream it, you can have it here. Welcome to 90 North Park Street in the desirable Terrace Hill neighbourhood of beautiful Brantford City, and being offered for the first time in 35 years. Well built originally by a reputable local builder for his parents, and situated on a MASSIVE .38 acre lot, if you have been looking for that perfect house to fit two families, aging parents or maybe even a mature child that's still at home, but you also want to maintain some privacy and separation, then this property is without a doubt perfect for you! As you walk up you will immediately notice the grand and classic charm of this home, surrounded by mature trees and sitting impressively on almost a half acre inside the city limits. Stepping inside the front door you are welcomed by the immaculate attention to detail and beautiful tuscan finishes throughout, from the bright and airy open concept design to that WOW you just keep mouthing under your breath, this home never fails to impress. Offering the potential for completely separate living spaces on both levels, this property doesn't just have 2 kitchens, it has 2 dining rooms, 2 living rooms, 2 full bathrooms, 2 backyard areas and 2 separate entrances for both units!! Upstairs you will find 3 generously sized bedrooms with a beautifully tiled main bath, a flowing floor plan from kitchen to dining room with a decorative and cozy sunken living room and a rear door to the back covered courtyard. Downstairs has another full kitchen and full living area. This home truly shocks your senses when you think to yourself it just keeps going and going and going. Out back is your little slice of paradise, with the tranquil views of wildlife and nature, a detached garage with your very own sudo greenhouse, huge gardens and more yard space than you will know what to do with, because you really just never know when your going to need it. It's time your treat yourself to 2 houses for the price of one! Welcome HOME. (id:51992)
9 Evelyn Street
Brantford, Ontario
Welcome to 9 Evelyn Street ~ a bright and spacious home with over 1700sqft above grade plus a fully finished basement, offering plenty of room for family living or multi-generational potential. With two staircases leading to the basement, there is the exciting possibility to create an in-law suite with its own separate entrance! Built in 1950 with a thoughtfully designed addition in 1975, this well maintained property features 3 bedrooms (including a massive primary suite), 3 full bathrooms, and a main floor family room highlighted by a cozy gas fireplace and patio doors to deck. Many important updates have already been completed. These include: siding, soffits, fascia, eavestroughs, insulation, exterior doors, dormer windows, furnace & AC all in 2018; and the deck, fencing, flat roof, as well as the garage shingles/soffits/fascia & eaves in 2022. The large, 60' X 165' (almost a 1/4 of an acre!) lot boasts both privacy and serenity with its appealing landscape of mature trees, shrubs & perennial gardens, and a small tranquil pond. Nestled on a quiet street in a mature North end neighbourhood, this well maintained home is ideally located close to schools, public transit, shopping, and amenities, with quick access to Highways 24 & 403 = perfect for commuters! Whether you're looking to move in and enjoy, or add value with further customization, 9 Evelyn Street is an incredible opportunity!!! (id:51992)
88 East Avenue
Brantford, Ontario
Key Features: * Vacant Property-ready for upgrades, new tenants & market rents. *Two rental units with projected $3,500/month ($42,000 annually) *Main -Level 2-Bedroom Unit-Bright and spacious with ensuite shower, main floor laundry, large porch access, and excellent natural light. Estimated rent: $2,000/month. *Upper Level 1 Bedroom Apartment-A blank canvas awaiting a new kitchen and updated finished, perfect for additional income. Estimated rent: $1,500/month *Live in the main floor and offset your mortgage with upstairs income *Recent updates: roof (2015), furnace (2025) *Full unfinished basement for storage or future potential *Rear yard can be restored to law/garden or extended for parking *East facing side yard with garden overlooking St. Mary's Church (id:51992)
88 East Avenue
Brantford, Ontario
Key Features: * Vacant Property-ready for upgrades, new tenants & market rents. *Two rental units with projected $3,500/month ($42,000 annually) *Main -Level 2-Bedroom Unit-Bright and spacious with ensuite shower, main floor laundry, large porch access, and excellent natural light. Estimated rent: $2,000/month. *Upper Level 1 Bedroom Apartment-A blank canvas awaiting a new kitchen and updated finished, perfect for additional income. Estimated rent: $1,500/month *Live in the main floor and offset your mortgage with upstairs income *Recent updates: roof (2015), furnace (2025) *Full unfinished basement for storage or future potential *Rear yard can be restored to law/garden or extended for parking *East facing side yard with garden overlooking St. Mary's Church (id:51992)
220 Nelson Street
Brantford, Ontario
Welcome to 220 Nelson Street, a fully renovated legal triplex located in one of Brantford's most sought-after residential and rental neighborhoods, the thriving East Ward. Recently repriced to $699,999, this exceptional property now offers a strong 6.3% cap rate, presenting an excellent opportunity for investors or owner-occupiers looking to offset mortgage costs while building long-term real estate equity. This architecturally distinct property has been thoughtfully updated over the past several years, with over $100,000 in renovations completed between 2021 and 2024. Updates include a full electrical upgrade with four new meters, modernized kitchens and bathrooms, new windows, updated flooring, fresh paint, new appliances, and significant improvements to the laundry room and plumbing systems. With major capital expenditures already handled, this is a true turnkey investment. Each of the three self-contained units offers a unique living experience. Unit 1 features soaring 10-foot ceilings, large sun-filled windows, a completely redesigned kitchen with quartz countertops and stainless steel appliances, and a contemporary four-piece bathroom. It also enjoys private access to a fenced backyard, ideal for outdoor living. Unit 2 boasts a rare wrap-around layout that creates a natural separation between living and sleeping areas, accented by charming late 1800s architectural details and oversized windows. Unit 3 is a stylish loft that blends character and comfort, complete with an upgraded kitchen, new bathroom, and refreshed flooring and lighting throughout. Additional highlights include a shared laundry room with new appliances, secure basement access for storage, and multiple parking spaces. Located just minutes from public transit, shopping, schools, and parks, 220 Nelson offers both convenience and long-term appeal for tenants and owners alike. This property stands out as a smart and stable addition to any portfolio. (id:51992)
220 Nelson Street
Brantford, Ontario
Welcome to 220 Nelson Street, a fully renovated legal triplex located in one of Brantford's most sought-after residential and rental neighborhoods, the thriving East Ward. Recently repriced to $699,999, this exceptional property now offers a strong 6.3% cap rate, presenting an excellent opportunity for investors or owner-occupiers looking to offset mortgage costs while building long-term real estate equity. This architecturally distinct property has been thoughtfully updated over the past several years, with over $100,000 in renovations completed between 2021 and 2024. Updates include a full electrical upgrade with four new meters, modernized kitchens and bathrooms, new windows, updated flooring, fresh paint, new appliances, and significant improvements to the laundry room and plumbing systems. With major capital expenditures already handled, this is a true turnkey investment. Each of the three self-contained units offers a unique living experience. Unit 1 features soaring 10-foot ceilings, large sun-filled windows, a completely redesigned kitchen with quartz countertops and stainless steel appliances, and a contemporary four-piece bathroom. It also enjoys private access to a fenced backyard, ideal for outdoor living. Unit 2 boasts a rare wrap-around layout that creates a natural separation between living and sleeping areas, accented by charming late 1800s architectural details and oversized windows. Unit 3 is a stylish loft that blends character and comfort, complete with an upgraded kitchen, new bathroom, and refreshed flooring and lighting throughout. Additional highlights include a shared laundry room with new appliances, secure basement access for storage, and multiple parking spaces. Located just minutes from public transit, shopping, schools, and parks, 220 Nelson offers both convenience and long-term appeal for tenants and owners alike. This property stands out as a smart and stable addition to any portfolio. (id:51992)
114 Market Street Unit# Upper
Brantford, Ontario
Brantford downcore within university campus spacious 3 bedroom all furnished, all utility included(water, heating, gas, hydro, high speed internet), second floor unit waiting for you! Each bedroom has security code panel lock, 2 mini fridge, windows covers, fully furnished. Perfect for a group of 3 students or young professionals, parking available on the back of the house upon request. Newer windows, newer laminate floor. Bring in your suitcase and move-in! (id:51992)
21 Haldimand 66 Road
Haldimand County, Ontario
Welcome to 21 Haldimand 66 Road, Haldimand County! Discover the definition of modern luxury in this fully finished home offering nearly 4,000 sq ft of impeccable living space, set on a premium 100 x 115 ft lot. With 3.5 bedrooms, 3.5 baths, and a show-stopping design, this residence blends sophistication, comfort, and versatility. From the moment you step inside, the porcelain tile foyer, black trim accents, and striking feature staircase set the tone for what’s to come. The living room is a statement space with its floor-to-ceiling gas fireplace, expansive windows, and pot-lit ambiance. Entertain in style in the open-concept kitchen and dining area, complete with quartz counters, a full-height backsplash, designer lighting, and premium stainless steel appliances (2022). The primary suite is your private retreat, featuring wide-plank engineered hardwood, oversized windows, and a spa-inspired ensuite with a glass walk-in shower, quartz vanity, and chic black fixtures. Two additional bedrooms offer modern comfort, while the main floor also boasts a designer powder room and a fully equipped laundry with cabinetry, folding counter, and a bonus fridge/freezer. The lower level is an entertainer’s dream—or perfect in-law suite—with an open-concept layout, quartz wet bar, electric fireplace, stylish 3pc bath, dedicated bedroom, and fitness/office space. Step outside to your backyard oasis, complete with full fencing, a concrete patio, lush green space, and plenty of room for gatherings. The oversized driveway and double garage with Wi-Fi openers and video pin pad add convenience, while peace of mind comes from the new roof, windows, cistern, and septic (all 2022). Every inch of this home has been crafted with elegance and functionality in mind. Move in and experience the perfect balance of modern design, high-end finishes, and endless possibilities! (id:51992)

