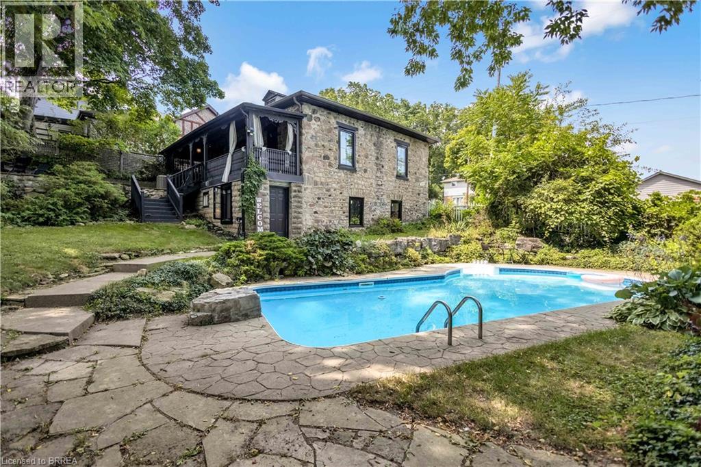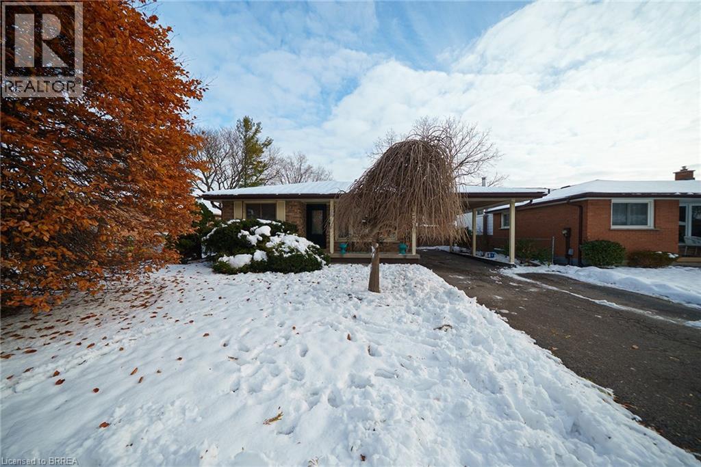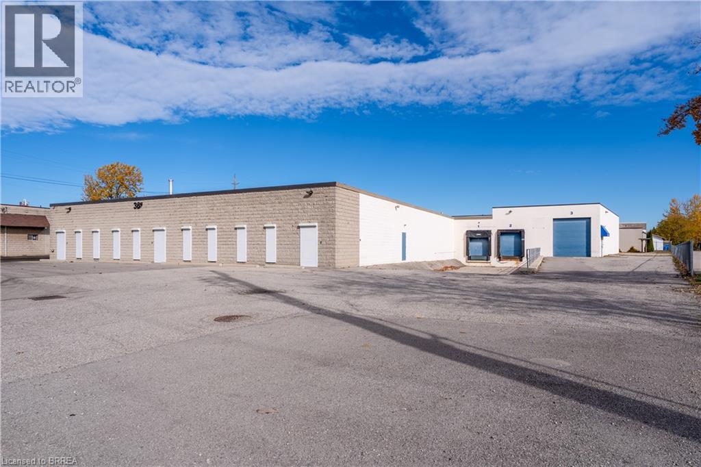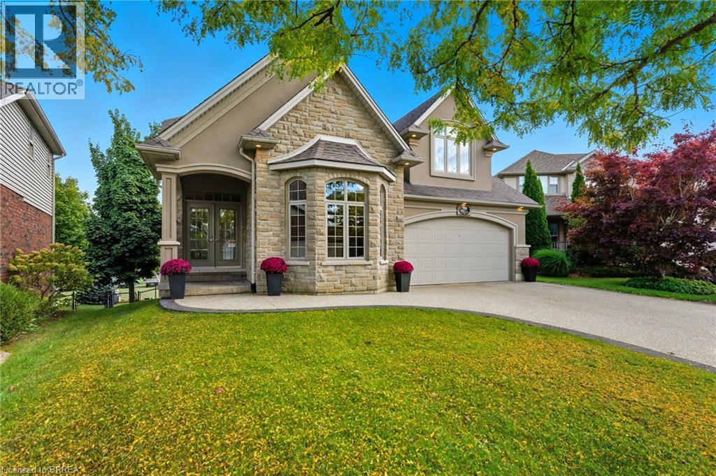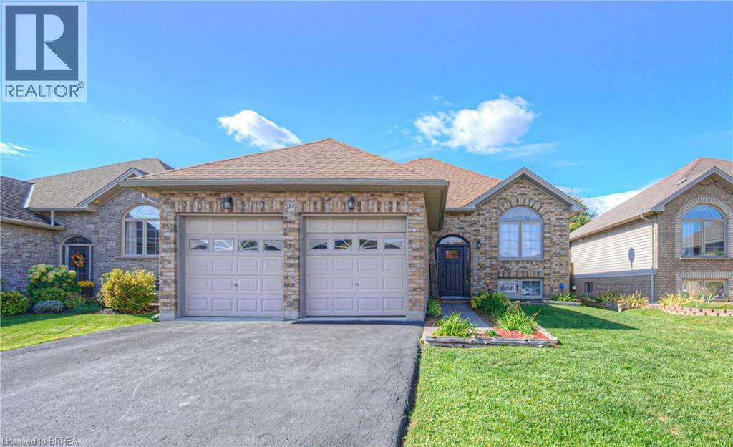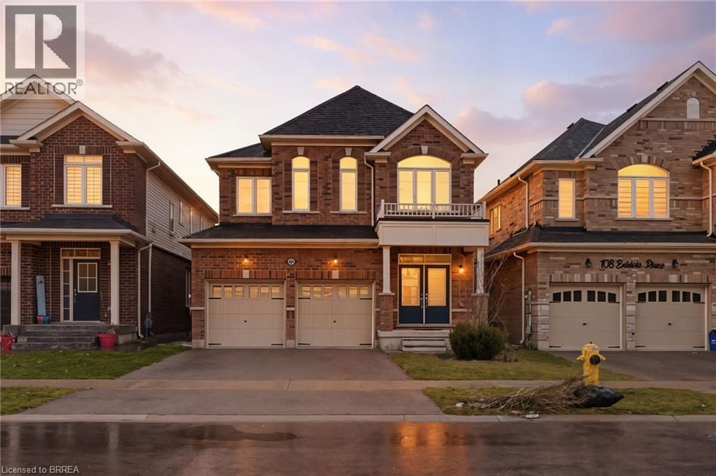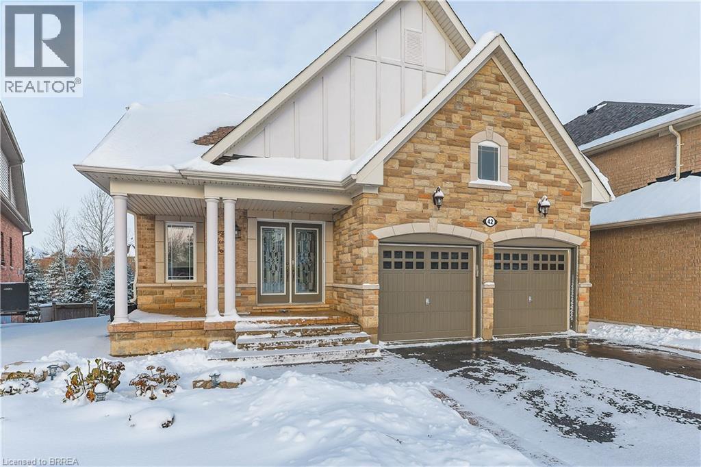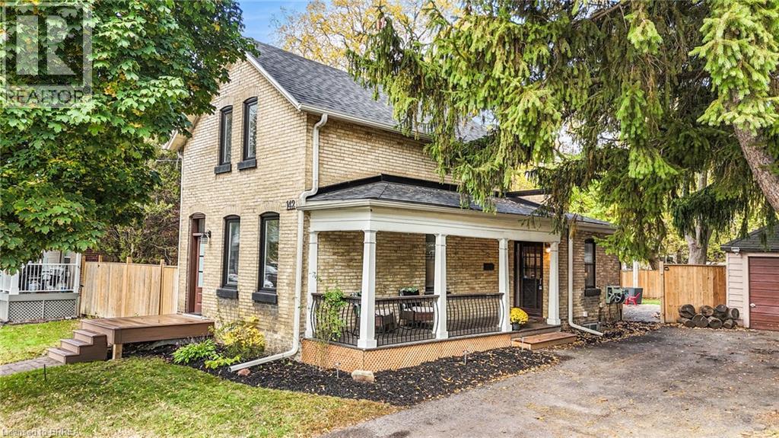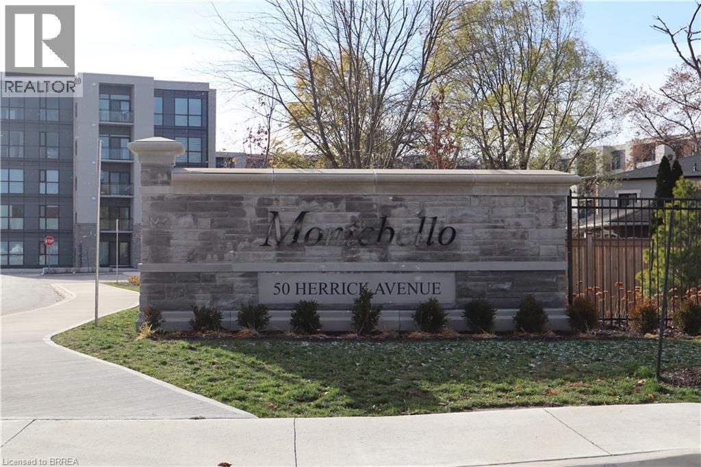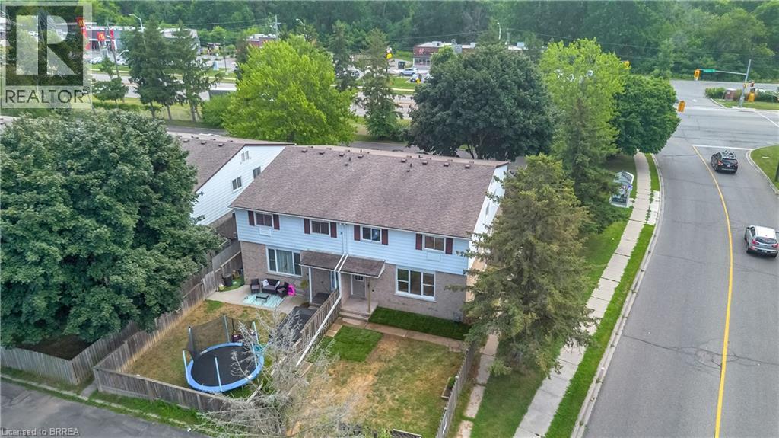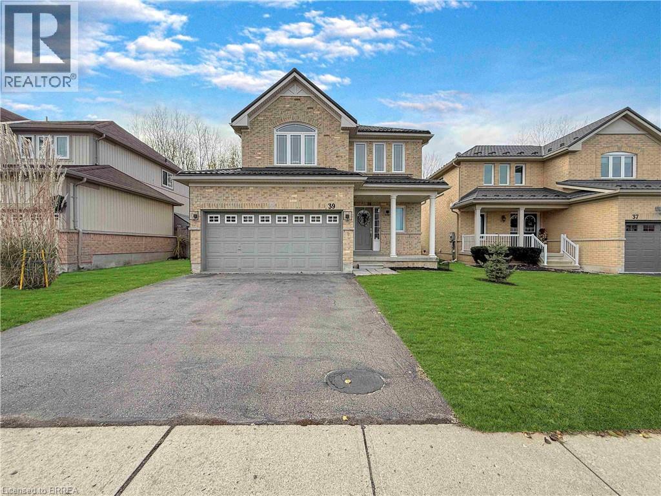57 Main Street
Paris, Ontario
This enchanting stone residence, dating back to 1899, is tucked away in a quiet, sought-after neighbourhood in the south end of Paris— just minutes from downtown and the 403. Rich in character, the home showcases timeless curb appeal and a seamless blend of historic elegance and modern updates. Inside, you'll find an open-concept kitchen, updated windows, and refreshed fascia and eaves, all contributing to the home’s stylish functionality. The walkout basement adds valuable living space, featuring a welcoming family room, an additional bedroom or office, and direct access to the beautifully landscaped backyard with a sparkling in-ground pool. Upstairs, a cozy back porch offers a tranquil retreat to relax and enjoy the summer evenings. (id:51992)
5 Burdock Boulevard
Brantford, Ontario
Nestled in the heart of the coveted Brier Park neighbourhood, this bright and welcoming backsplit is ideal for first-time buyers, multi-generational families, or investors. With 3+1 bedrooms, 2 bathrooms, and a warm, functional layout, 5 Burdock Boulevard offers space to grow, relax, and make memories. The main floor features a sun-filled living room and a generous eat-in kitchen with plenty of room for the family table. Upstairs, three comfortable bedrooms and a full bathroom keep everyone close while still offering personal space. The lower level provides a cozy rec room, den/office, and a second bathroom, along with its own separate entrance—a valuable feature for extended family or income potential. Continue down to the basement to find a dedicated workshop/laundry area and an additional bedroom, perfect for teens, guests, or in-law accommodation. Outside, the mature lot offers the privacy you’re looking for, with ample room for gardens, play space, or summer evenings in the yard. With great schools, amenities, and highway access just minutes away, this home blends comfort with everyday practicality. (id:51992)
36 Easton Road
Brantford, Ontario
Freestanding 35,313 sq. ft. industrial building. This updated facility features a perfect balance of high-quality office space and functional shop area. Beautifully finished offices offering a professional environment, designed with attention to detail, are built for your team's comfort and productivity, as well as the well-appointed lunchroom within the warehouse. A separate entrance to the staff locker room, leads into the fully air-conditioned warehouse with epoxy floors and advanced sensor lighting for energy efficiency. Enjoy quick access to bus routes or HWY 403 and easy access to the food court for employees. Available immediately. (id:51992)
20 Zavarella Court
Paris, Ontario
Welcome to 20 Zavarella Court—your in-town escape on one of Paris’ most desirable family courts. It’s the kind of street people hope to end up on: bikes rolling by, casual games of street hockey, and quiet neighbours behind you with an unobstructed, peaceful backdrop offering lasting privacy. This home is a standout, offering more than 4,000 sq. ft. of finished living space across three levels. The exposed concrete driveway and eye-catching curb appeal set the tone the moment you arrive. Inside, the home is designed for both comfortable everyday living and impressive entertaining. A formal dining room sits to your right, while soaring 16-ft ceilings lead you into a bright, open main living area. The white kitchen with Cambria quartz counters connects seamlessly to the living room with gas fireplace, and the breakfast nook walks out to a large partially covered deck—professionally resurfaced in 2025—with stairs to the yard below. The main floor includes a practical mudroom/laundry area off the heated and cooled garage (plus generator and panel), a 2-piece bath, dedicated office, and a private primary suite with double sinks and a glass-tiled shower. Upstairs, three spacious bedrooms share a Jack-and-Jill ensuite. The fully finished walkout basement adds even more living space, featuring huge windows, a 5th bedroom, full bathroom, home gym, and a bright entertainment area perfect for movie nights or game days. Outside, the fully fenced yard offers quiet privacy with no homes directly behind, a full irrigation system, and lots of room to enjoy. Beautifully maintained and thoughtfully updated, this home blends style, comfort, and function at every turn. At 20 Zavarella, you truly get it all—space, quality, and a peaceful backdrop that will never change. (id:51992)
14 Laycock Street
Brantford, Ontario
This raised ranch sits in a quiet area and offers a 2-car garage, an open-concept layout, and two bedrooms on the main level. You’ll find main-level laundry, an ensuite bathroom, and easy access to the highway for daily travel. With approximately 2,400 sq ft of total living space including the basement, there’s plenty of room to spread out. The fully fenced yard features artificial grass and a large covered deck with glass railings, giving you a low-maintenance and comfortable outdoor space. The basement is partially finished with large windows throughout, a roughed-in bathroom, and the potential to add more bedrooms. (id:51992)
14 Montour Place
Brantford, Ontario
Welcome to 14 Montour Place, a beautifully and professionally renovated 3+2 bedroom, 2 bath bungalow located in Brantford’s desirable Mayfair neighbourhood. This stunning home features an open-concept main floor with modern finishes throughout, including a bright kitchen with quartz island and brand-new stainless steel appliances. Sliding glass doors off the dining area lead to a fully fenced yard with a deck and patio—perfect for entertaining. Enjoy peace of mind with major updates including new windows, doors, furnace, A/C, and garage door. The finished basement offers additional living space with two bedrooms, a full bath, and a spacious rec room. Close to schools, shopping, and highway access this home checks all the boxes. (id:51992)
106 Barlow Place
Paris, Ontario
Discover spacious, elevated living at 106 Barlow Place —located in Canada's Prettiest Little Town of Paris. Built in 2018 and meticulously maintained, this 4 bedroom, 4 bathroom home blends sophistication, comfort, and convenience. The main level boasts the perfect balance of grand entertaining and relaxed everyday living. A spacious kitchen with a large island and various living and dining areas offers plenty of room for cooking, gathering, and hosting— while the inviting breakfast nook creates a comfortable spot for casual meals and quiet morning routines. Upstairs, you’ll find 4 generous bedrooms including two luxurious primary suites, each complete with its own ensuite and walk-in closet—an exceptional feature for multi-generational living, guests, or large families. A dedicated second-floor laundry room adds to the thoughtful, convenient layout. The basement offers exceptional potential for additional living space tailored to your needs — think a home theatre, gym, office, playroom.. the possibilities are endless! A double-car garage and a fully fenced, generously sized backyard complete this impressive property. Situated in a peaceful neighbourhood yet moments from Paris’s charming downtown, shopping, parks, and schools, this home strikes a perfect balance of comfort and convenience! (id:51992)
42 Davidson Court
Brantford, Ontario
Welcome to this meticulously maintained spacious 3+2 bedroom, 4 bathroom home thats beautifully landscaped including in-ground sprinklers and tucked away on a quiet court in a friendly, sought-after neighbourhood! Inside, you'll love the bright and airy family room with vaulted ceilings. The main floor features the primary bedroom with ensuite, a second full bathroom, second bedroom and main floor laundry. With tasteful upgrades throughout, including hardwood floors, upgraded baseboards, pediments above doors and windows, wainscotting and crown moulding to finish off the space. Leading into the upgraded kitchen/dining area with gas fireplace and walkout patio, perfect for entertaining! The open loft area upstairs has a third bedroom, a bathroom and a large open space, perfect for a playroom, homework zone, or home office. Downstairs, the finished basement offers two extra bedrooms and plenty of living space for the kids to play. Don't miss the large workshop and step outside the walk out basement to a private backyard with no rear neighbours—ideal for BBQs, playtime, or simply relaxing. This lower level, with ample room for a kitchen install and having its own walkout entrance is ready to become an in-law suite for multi-generational living, private guest quarters, or a high-potential rental unit. Located minutes from the highway and all amenities this is the perfect place to call home! (id:51992)
142 Elgin Street
Brantford, Ontario
Welcome to this stunning all-brick century home, perfectly situated in the heart of Brantford. Overflowing with character and timeless charm, this home beautifully blends classic details with modern comfort. A large covered side porch invites you to relax with your morning coffee or unwind at the end of the day while enjoying the peaceful surroundings. Step inside to discover a warm and inviting open-concept living and dining area that seamlessly combines old-world charm with contemporary style. The living room features a striking shiplap accent wall, while the dining room is highlighted by a beautiful exposed brick wall—both adding texture and personality to the space. Large front windows allow an abundance of natural light to fill the rooms, creating a bright and welcoming atmosphere. The spacious kitchen is designed for both functionality and style, offering stainless steel appliances, a tile backsplash, and direct access to the side porch. Just off the kitchen, a convenient mudroom provides access to the backyard—perfect for keeping things tidy after outdoor activities. The main floor bathroom is a true showpiece, featuring a timeless clawfoot tub and a separate shower, offering a touch of vintage elegance. Upstairs, you’ll find two comfortable bedrooms, including a bright and cozy primary bedroom that serves as a peaceful retreat. Outside, enjoy the fully fenced backyard complete with a large stone patio and a garden area—ideal for entertaining, gardening, or simply enjoying the outdoors in privacy. Recent updates and features include a new roof (2025) and a Telus security system for added peace of mind. This beautiful home combines historical charm with thoughtful updates, offering the perfect blend of comfort, character, and modern convenience in a prime Brantford location. Book your showing today! (id:51992)
50 Herrick Avenue Unit# Lp41
St. Catharines, Ontario
Experience the pinnacle of modern living in this brand-new apartment at Marydel Homes' prestigious Montebello development. Situated on the 4th floor, this exquisite residence offers breathtaking views from your private, covered balcony. Located in the heart of St. Catharines, you’ll enjoy the perfect blend of tranquility and accessibility, with seamless access to HWY 406 and the QEW for quick commutes to Niagara Falls, the U.S. border, and Toronto. Step into a meticulously designed open-concept layout, showcasing contemporary finishes throughout. The upgraded kitchen features a chic island and brand new appliances, complemented by the convenience of an in-suite washer and dryer. This home offers two spacious bedrooms, providing ample room for relaxation or a home office. The primary bedroom ensures ultimate comfort, while two sleek 4-piece bathrooms add modern convenience and flexibility for you and your guests. This unit includes the added luxury of heated underground parking and access to a wealth of amenities. Stay active in the fitness centers, host gatherings in the party room with a full kitchen, or unwind in the beautifully landscaped courtyard with BBQ areas and a terrace. For sports enthusiasts, enjoy the on-site pickleball courts. Offering unparalleled style, convenience, and amenities, this home is the ultimate in luxury city living. (id:51992)
34 Oakhill Drive Unit# 20b
Brantford, Ontario
Step inside this fully updated 3-bedroom, 1 ½ bath condo and fall in love with the clean, modern finishes and low-maintenance lifestyle. This unit has been completely redone from top to bottom, offering the rare peace of mind that comes with new systems—enjoy a brand-new HVAC and furnace (no electric heat here!) plus updated wiring and plumbing. The crisp white kitchen is the heart of the home, featuring classic subway tile backsplash, a pantry for extra storage, and a bright, airy feel that makes cooking a joy. Every level has been refreshed with new flooring, wider trim, and new doors, giving the whole space a cohesive and polished look. Both bathrooms have been updated, and the finished basement adds that extra living space for a family room, home office, or gym—whatever suits your lifestyle best. Step outside to your fully fenced yard, a perfect spot for morning coffee or evening relaxation, with the bonus of having your assigned parking space conveniently close by. Condo fees are low, making this a smart and affordable choice for first-time buyers, downsizers, or anyone seeking a move-in ready home without the upkeep of a detached property. The location is just as appealing as the home itself. You’re a short walk to parks, scenic walking trails, and the beautiful Grand River, perfect for outdoor enthusiasts or those who just enjoy a peaceful stroll in nature. This property truly blends style, function, and value in a community setting you’ll be proud to call home. (id:51992)
39 Barrett Avenue
Brantford, Ontario
Welcome to this beautifully cared-for family home offering an abundance of space and a highly functional layout, all with the added privacy of no rear neighbours. From the moment you step inside, you’ll appreciate the bright, welcoming main floor, featuring a generous family/living room, a separate dining area, a convenient two-piece bath, and an inviting eat-in kitchen with sliding doors that open to the backyard. Upstairs, the thoughtful design continues with a spacious primary bedroom complete with a walk-in closet and a relaxing ensuite with a corner soaker tub. Two additional bedrooms, a full four-piece bath, and a versatile media/den area provide excellent space for kids, a home office, or a cozy lounge spot. The fully finished basement adds even more value, offering a large additional family room—perfect for movie nights or a play area—along with a fourth bedroom and another full bathroom, ideal for guests or extended family. Step outside and enjoy the impressive 21' x 20' deck, an ideal setting for summer gatherings or peaceful evenings overlooking the quiet surroundings with no backyard neighbours. Major updates include a durable steel roof, a furnace less than 2 years old, and a central AC unit installed within the last year, giving you peace of mind for years to come. This is a wonderful opportunity for families seeking space, comfort, and a great location. (id:51992)

