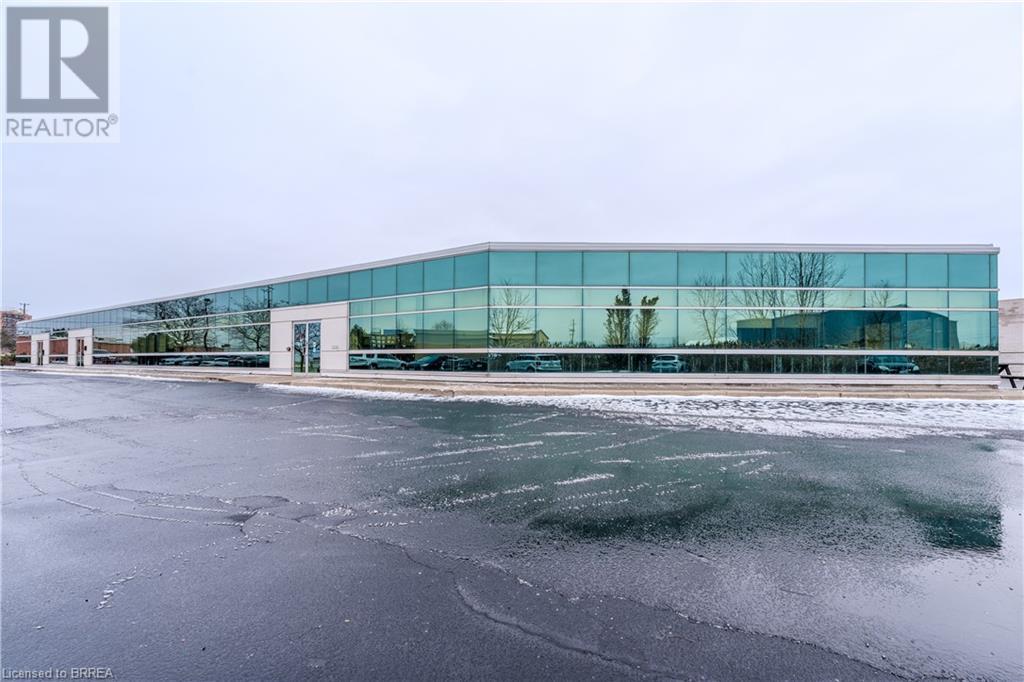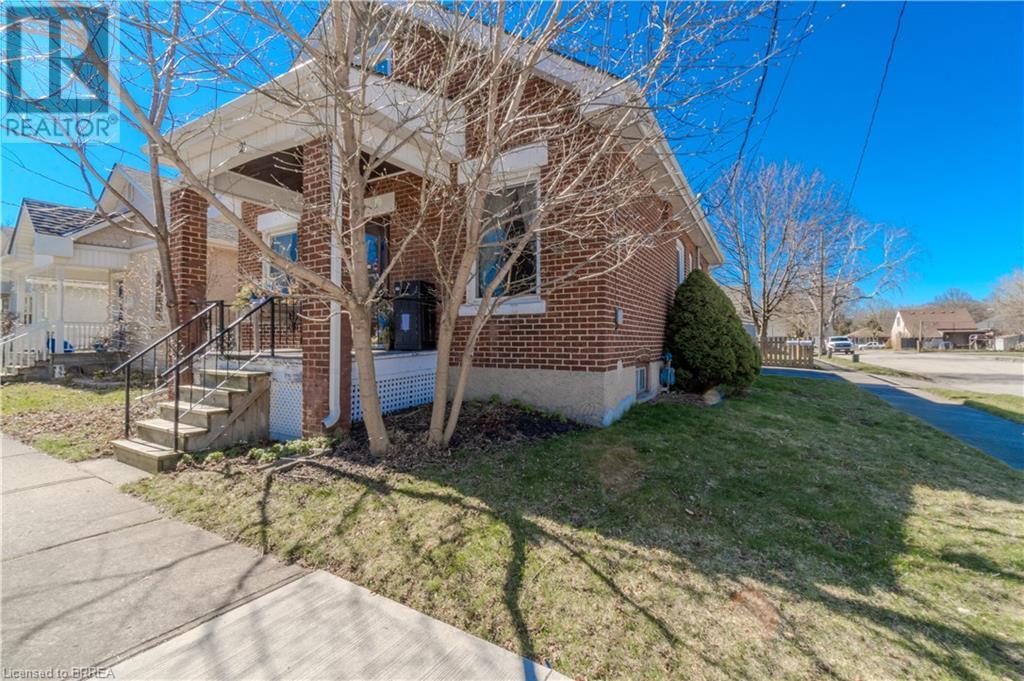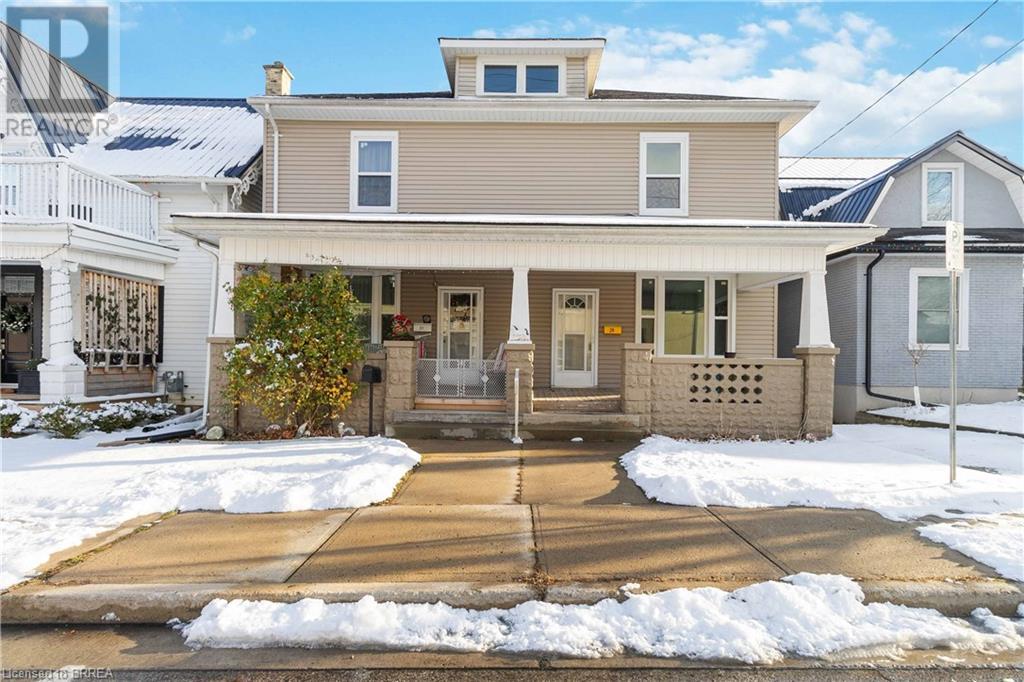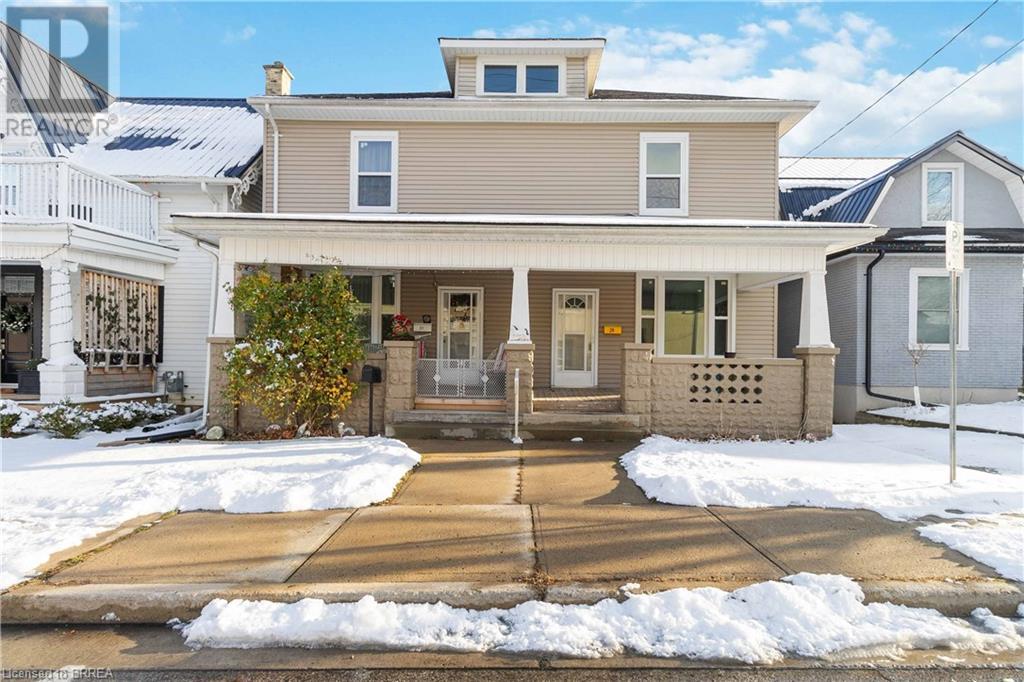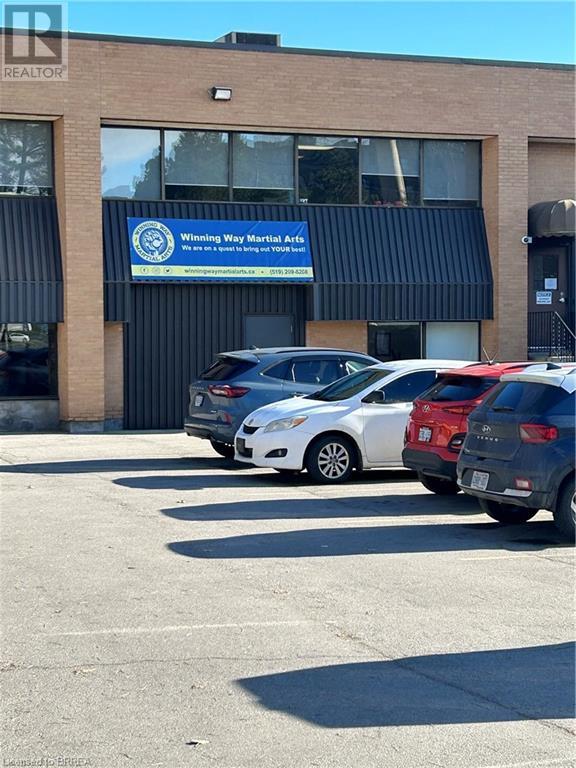193 William Street Unit# C
Brantford, Ontario
Looking for the Perfect Rental? Your ideal home awaits at 193 William Street, Brantford! Discover this beautifully remodeled, move-in-ready lower-level unit with its own separate entrance. Designed with comfort and convenience in mind this unit is perfect for small families, professionals, or anyone in search of a cozy living space. This charming unit features 2 bedrooms and a well-appointed 3-piece bathroom to provide everything you need for modern living. Located just minutes from downtown Brantford, with easy access to shopping, dining, and various amenities, this unit offers the perfect balance of peaceful living and urban convenience. The only utilities the tenant is responsible for are Cable and Internet, in addition to the monthly rent. Don't miss your chance to make 193 William Street your new home! Schedule a private showing today. (id:51992)
289 Bishopsgate Road
Burford, Ontario
Single Family rural building lot south on Bishopsgate Rd. Flat/level loam ground waiting for your dream home to be built! Located minutes from Hwy #403 with easy access to major centres. (id:51992)
202 Charing Cross Street
Brantford, Ontario
Looking for a project with incredible potential? This 907 sq.ft. bungalow, located in the highly sought-after Terrace Hill neighborhood, is the ideal opportunity for contractors, handypersons, or first-time buyers looking to create their dream home. This property is vacant and ready for immediate possession. Nestled on a generous 60' x 300' lot, this property offers plenty of space for outdoor enjoyment, expansion, or gardening. Located just minutes from the highway and all amenities. There is also an opportunity to covert the zone to commercial as this is a prime commercial corridor in Brantford. Whether you’re looking to renovate and make it your own, or flip it for a profit, the possibilities are endless. (id:51992)
17 Corporate Place Unit# D
Brantford, Ontario
Nicely finished Office Space windows on three sides that provide natural light. 28 private offices, open reception, male/female washrooms, kitchen, large boardroom, both public and employee entrances. Ample onsite parking. (id:51992)
45 Vanrooy Trail
Waterford, Ontario
Nestled in a tranquil setting, this charming brick bungalow represents a harmonious marriage of sophisticated design and practical living. Spanning 1,638 square feet, the home offers a thoughtful layout that maximizes both interior comfort and exterior potential, with a generous 158-foot backyard providing ample space for gardening, recreation, or future expansion. The interior welcomes you with an airy ambiance, characterized by impressive 9-foot ceilings and continuous engineered hardwood flooring that creates a seamless flow between living spaces. The great room epitomizes modern open-concept living, with expansive windows framing serene views of the backyard. Architectural details elevate the home's appeal, from the oak staircase adorned with sleek black metal spindles to the carefully crafted kitchen. The culinary space is a testament to functional elegance, featuring shaker-style cabinetry crowned with sophisticated molding, a generously sized pantry, and a versatile island that serves as both a preparation area and casual dining spot. Comfort and luxury converge in the bathrooms, where Corian countertops, porcelain flooring, and Mirolin tubs create a spa-like atmosphere. The primary bedroom serves as a private sanctuary, complete with a walk-in closet and an ensuite that promises daily indulgence. Practical touches abound, including a convenient mud room connecting to the two-car garage, main floor laundry, and a 12x10 foot covered deck accessible through expansive patio doors – perfect for enjoying morning coffee or evening gatherings. A harmonious blend of style and functionality, this bungalow offers a contemporary living experience that caters to both aesthetic sensibilities and practical needs. (id:51992)
45 Vanrooy Trail
Waterford, Ontario
Nestled in a tranquil setting, this charming brick bungalow represents a harmonious marriage of sophisticated design and practical living. Spanning 1,638 square feet, the home offers a thoughtful layout that maximizes both interior comfort and exterior potential, with a generous 158-foot backyard providing ample space for gardening, recreation, or future expansion. The interior welcomes you with an airy ambiance, characterized by impressive 9-foot ceilings and continuous engineered hardwood flooring that creates a seamless flow between living spaces. The great room epitomizes modern open-concept living, with expansive windows framing serene views of the backyard. Architectural details elevate the home's appeal, from the oak staircase adorned with sleek black metal spindles to the carefully crafted kitchen. The culinary space is a testament to functional elegance, featuring shaker-style cabinetry crowned with sophisticated molding, a generously sized pantry, and a versatile island that serves as both a preparation area and casual dining spot. Comfort and luxury converge in the bathrooms, where Corian countertops, porcelain flooring, and Mirolin tubs create a spa-like atmosphere. The primary bedroom serves as a private sanctuary, complete with a walk-in closet and an ensuite that promises daily indulgence. Practical touches abound, including a convenient mud room connecting to the two-car garage, main floor laundry, and a 12x10 foot covered deck accessible through expansive patio doors – perfect for enjoying morning coffee or evening gatherings. A harmonious blend of style and functionality, this bungalow offers a contemporary living experience that caters to both aesthetic sensibilities and practical needs. (id:51992)
21 Wade Avenue
Brantford, Ontario
Welcome to 21 Wade Avenue! This well-maintained duplex features a two bedroom, one bath unit and a one bedroom, one bath unit with separate entrances and a convenient location near amenities. This property offers hassle-free management with the upper tenant paying $1640 + Hydro and Water and the lower tenants paying $1950 + Hydro and Water. Whether you're looking for a pure investment property or considering living in the main unit while renting out the upper, this duplex presents a promising opportunity. Don't miss out! (id:51992)
29/31 London Street
Tillsonburg, Ontario
Introducing a unique opportunity to own a remarkable property that functions as two homes in one, perfect for those seeking a mortgage helper or multigenerational living! This side-by-side duplex features two mirrored units, each boasting three spacious bedrooms and a full bathroom. Both units come equipped with their own separate kitchens and entrances, ensuring privacy and independence for all occupants. Enjoy the convenience of one designated parking space along with ample permit street parking for guests. The expansive backyard is also divided, providing a wonderful outdoor space for each unit to enjoy. Don’t miss out on this incredible investment opportunity that combines comfort, versatility, and potential rental income! Roof and windows have been replaced between 2021 and 2023. (id:51992)
29/31 London Street
Tillsonburg, Ontario
Introducing a unique opportunity to own a remarkable property that functions as two homes in one, with just some TLC this home is perfect for those seeking a mortgage helper or multigenerational living! This side-by-side duplex features two mirrored units, each boasting three spacious bedrooms and a full bathroom. Both units come equipped with their own separate kitchens and entrances, ensuring privacy and independence for all occupants. Enjoy the convenience of one designated parking space along with permitted street parking for guests. The expansive backyard is also divided, providing a wonderful outdoor space for each unit to enjoy. Don’t miss out on this incredible investment opportunity that combines comfort, versatility, and potential rental income! Also, the roof and windows have been replaced through the home (2023) (id:51992)
76 Gladstone Avenue
Brantford, Ontario
Step inside 76 Gladstone Ave, in the beautiful city of Brantford. This house has been renovated from top to bottom and shows off as nothing less than a modern masterpiece. As you enter, you’ll find a cozy, well-designed floor plan that offers distinct living spaces, each with its own character. The living room is bright and inviting, with gorgeous new luxury flooring that flows seamlessly throughout the home. The main floor is equipped with 2 large bedrooms each with over sized closets. The brand-new kitchen is a chef’s dream, featuring sleek shaker cabinetry, stainless steel appliances, and is overflowing with quartz accents, from the countertops, to the back splace and even the waterfall edge. The room in this house that makes you feel perfectly AT HOME The main bathroom was also fully updated with a modern farmhouse finish, creating a relaxing retreat after a long day. With a marble tile shower, black octagon floor and shiplap accent wall, it's another room that keeps you falling in love. Step outside to your spacious backyard, offering plenty of room for gardening, outdoor activities, or simply enjoying the peace and privacy of your own retreat. Whether you want to create a vibrant garden or enjoy the open space, the backyard is ready for your personal touch. The side entrance of the house makes for the perfect SEPERATE ENTRANCE, straight to the basement giving you the potential to add a secondary suite for extra income, an in-law suite, or additional living space. Located just steps from the Grand River, enjoy walking trails, kayaking, or fishing right outside your door. Plus, you’re just minutes from downtown Brantford, with shops, restaurants, and easy access to Highway 403 for commuting. Whether you’re a first-time buyer, an investor, or looking for a modern home in a prime location, this property offers everything you need and more. It's time you get yourself some new keys for Christmas this year! Welcome HOME. (id:51992)
40-42 Dalhousie Street
Brantford, Ontario
The Urban Entrepreneurial Landscape: A Prime Commercial Opportunity in Downtown Brantford Introduction In the dynamic realm of urban commercial real estate, certain properties emerge as more than mere physical spaces—they represent pivotal opportunities for entrepreneurial vision and economic growth. The commercial property located in downtown Brantford exemplifies such a transformative potential, offering a strategic location that transcends traditional real estate offerings. Geographic and Strategic Positioning Situated within the vibrant downtown corridor, this commercial space is strategically positioned at the intersection of academic, recreational, and business environments. Its proximity to Laurier University campus creates an inherent ecosystem of youth, innovation, and intellectual energy. The immediate vicinity of Harmony Square, local fitness facilities, and diverse urban amenities further enhances its intrinsic value. Physical Infrastructure and Architectural Potential The property represents a meticulously prepared canvas for business development. Recently renovated with new, expansive windows, the space offers an abundance of natural light and a contemporary aesthetic. Professional-grade infrastructure, including pre-configured fire separation systems and restaurant-grade ventilation, provides potential tenants with a turnkey solution that minimizes initial capital expenditure. (id:51992)
446 Grey Street Unit# 109
Brantford, Ontario
This space is being used as a martial arts studio. It was completely renovated in 2022 with flooring, paint, etc. It is mostly open space with one private office, a large waiting room and a washroom. There is a large window in the studio area for natural light. There is a large sign area above the unit. This is a sub-lease until the end of October 2025 with 2 options to renew for 3 years each. There are 3 parking lots for this property for ample parking. This space shows extremely well. In addition to the base rent and TMI costs there is a $2.00 per square foot per year charge for utilities that is subject to change. HST is extra. (id:51992)




