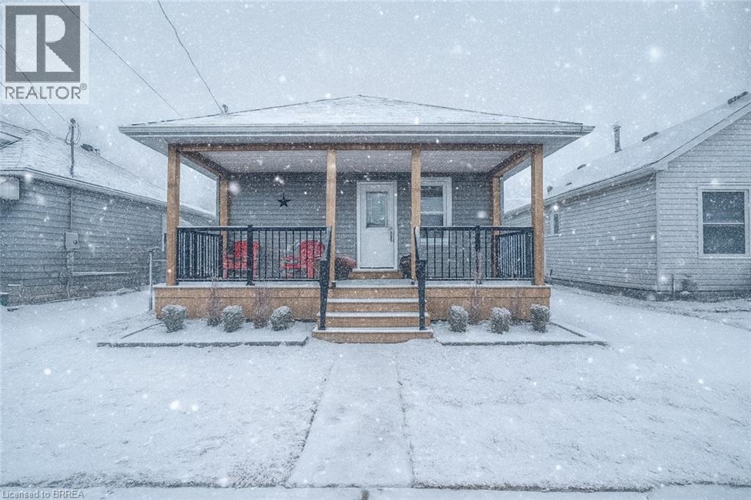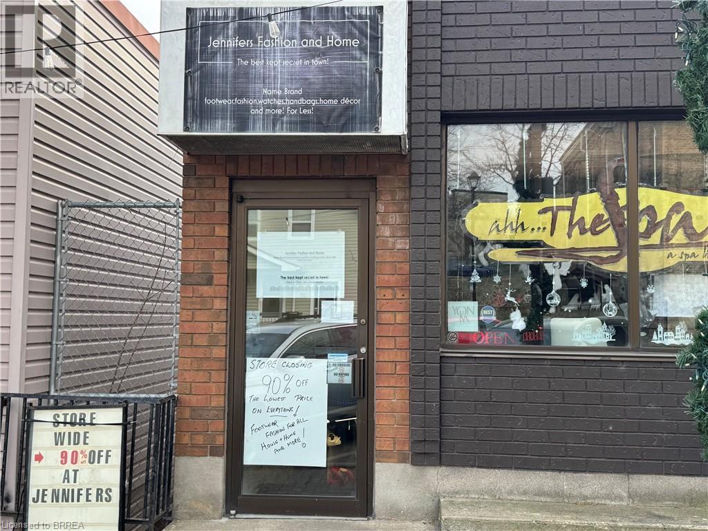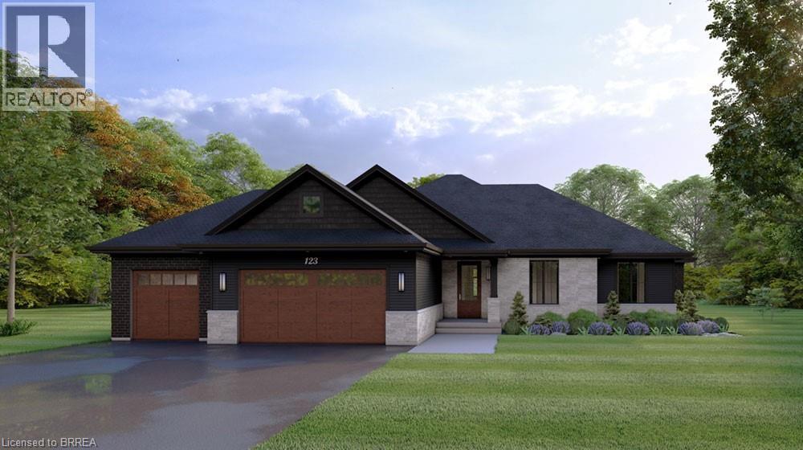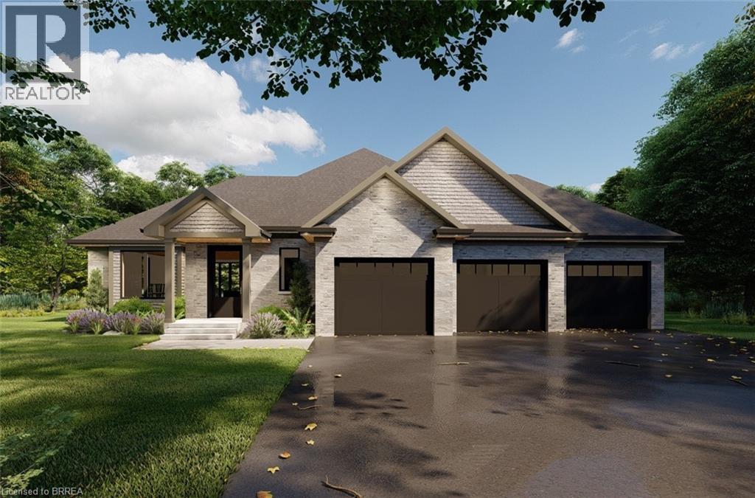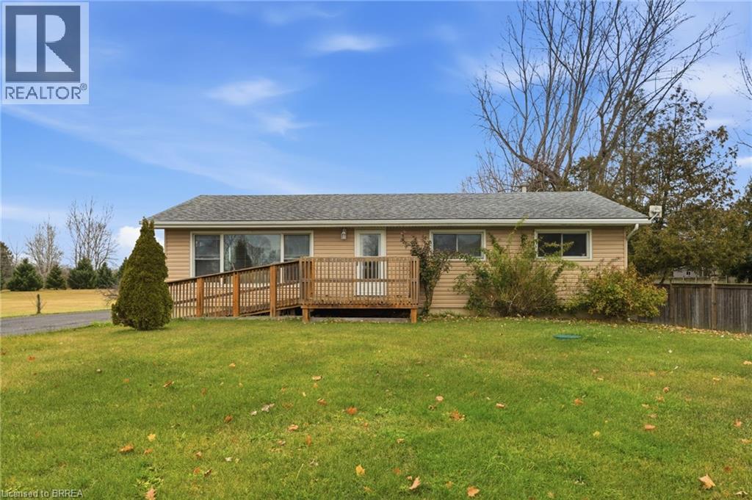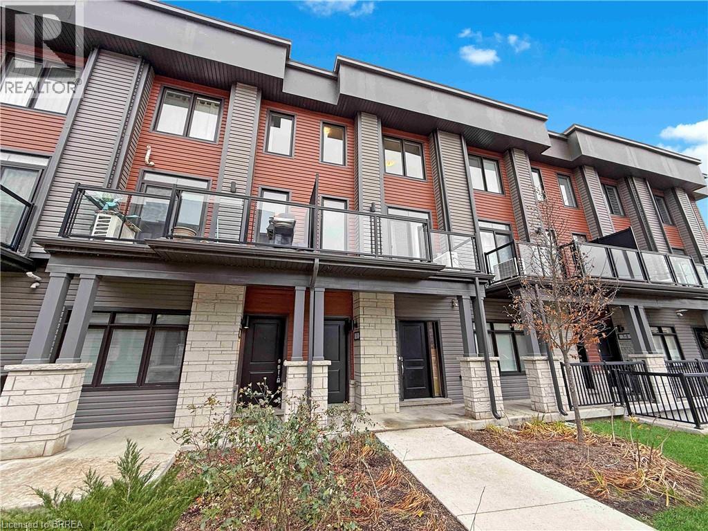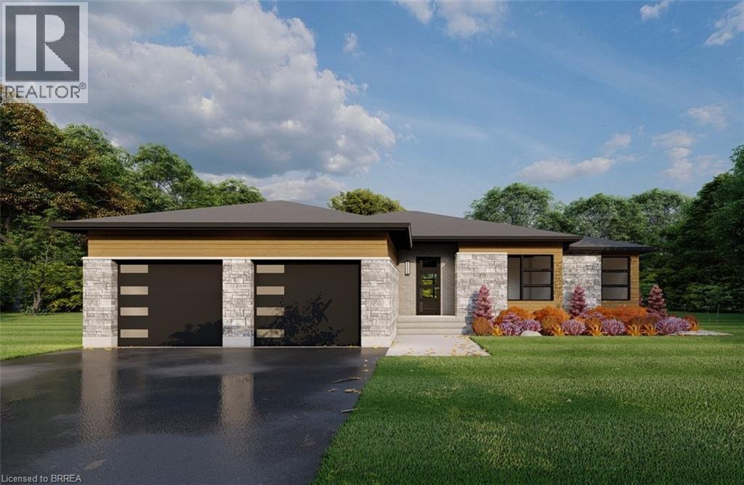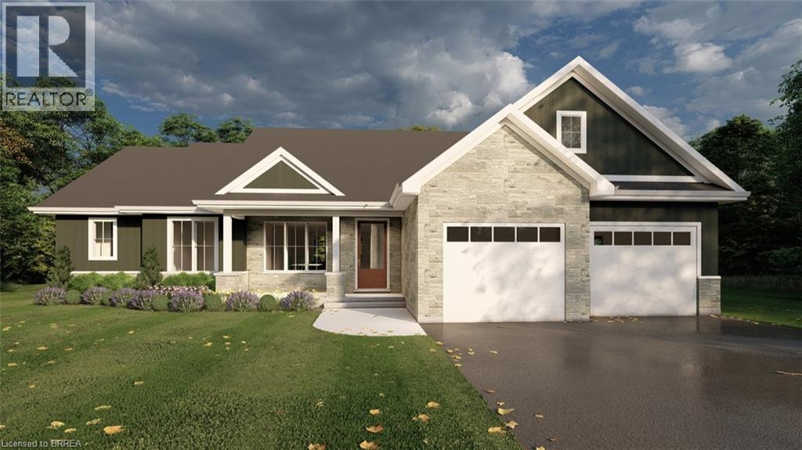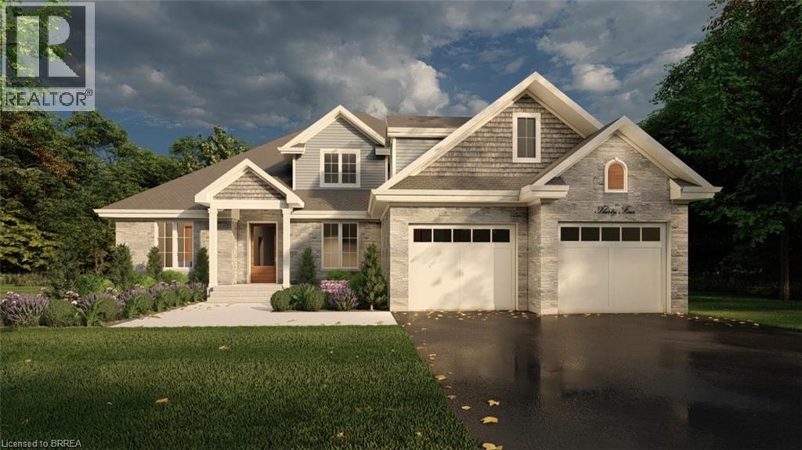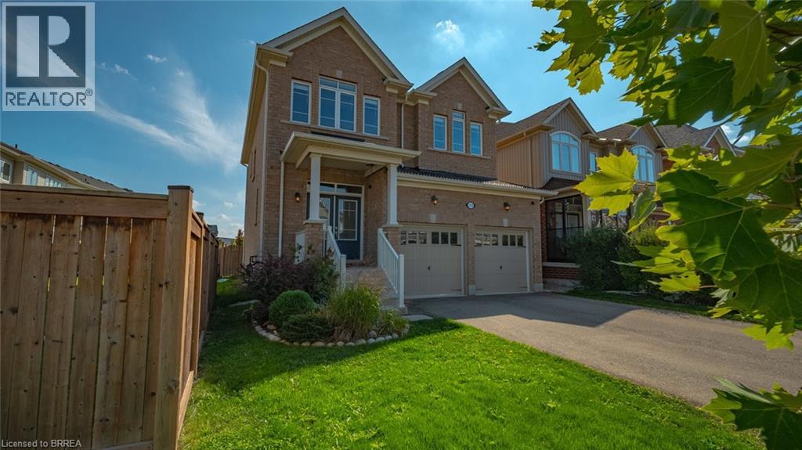25 Dundee Street
Brantford, Ontario
Welcome to 25 Dundee Street, Brantford. This beautifully renovated 3-bedroom, 2-bathroom bungalow with over 1300 square feet of living space is fully updated and move-in ready for you and your family. Located in a family-friendly neighbourhood, the home is close to all major amenities — including grocery stores, top-rated schools, parks, the public library, restaurants, easy Highway 403 access, and the world-class Wayne Gretzky Sports Centre. Step inside to a bright, open-concept layout featuring a brand-new kitchen with a breakfast peninsula, stainless steel appliances, a separate dining area, and a spacious living room. Recent upgrades include a 100-amp breaker panel, new windows (2025), roof (2025), and doors (2025), high-efficiency furnace (2025), luxury vinyl plank flooring, LED pot light and much more. The fully finished basement offers exceptional versatility, complete with a large bedroom and walk-in closet, a recreation room, a modern bathroom with a glass shower, and a generous laundry area. A separate side entrance provides excellent potential for an in-law suite or rental opportunity. Outside, enjoy a 15' x 25' solid block workshop with new windows and an insulated garage door — perfect for a workshop, business, hobbies, or extra storage. The spacious backyard features a lovely patio, ideal for relaxing or entertaining on warm summer evenings. Don’t miss your chance to make this stunning home yours — schedule your private viewing today! (id:51992)
19 Broadway Street W Unit# 6
Paris, Ontario
Prime Commercial Space in the Heart of Downtown Paris, Ontario Don’t miss this opportunity to secure an affordable, high-visibility commercial space in the thriving downtown core of Paris. This unit features a spacious open floor plan with impressive ceiling heights—an ideal blank canvas for retail, studio, office, or creative entrepreneurial ventures. Versatile and full of potential, this space is ready for your vision. Book your showing today and explore the possibilities! (id:51992)
Lot 6 Willowdale Street
Brantford, Ontario
ELEVATION II MODEL. Introducing the Elevation II Model at Summit Estates, a 3 bedroom, 2 bath executive style home offering 2,006 square feet of thoughtfully designed living space plus a rare 3 car garage. The open concept main floor features 9 foot ceilings, a cozy gas fireplace with mantle, and a stunning custom made kitchen with quartz countertops, perfect for everyday living and effortless entertaining. Upstairs, three spacious bedrooms and well appointed baths provide comfort for family and guests. Located in one of Brantford’s hottest new communities, Summit Estates offers 36 detached homes on generous one third to three quarter acre lots in upscale West Brantford, close to schools, parks, and green space. Choose this premium model or work with our design team to personalize your finishes and features so your Elevation II home feels tailored, timeless, and truly your own. (id:51992)
Lot 3 Willowdale Street
Brantford, Ontario
APEX II MODEL. The Apex II is a spacious and welcoming 2 bedroom, 2 bath bungalow offering 1,765 square feet of comfortable living, paired with the convenience of a 3 car garage. Inside, the main floor feels open and airy with 9 foot ceilings, a custom kitchen fitted with quartz counters, and a warm great room anchored by a gas fireplace and simple mantle. The primary suite offers a peaceful escape, while the additional bedroom provides room for family, guests, or a dedicated workspace. Set within Summit Estates, one of Brantford’s fastest growing upscale communities, the Apex II sits among large executive lots and natural surroundings close to schools, parks, and everyday amenities. This model can be tailored to your style with personalized finishes and layout options, allowing you to create a home that suits the way you live. Limited lots remain. Register to begin planning your Apex II home. (id:51992)
929 Concession 6 Townsend
Waterford, Ontario
Welcome to this charming bungalow set on just over an acre of peaceful, picturesque property in the charming town of Waterford. Offering the perfect blend of comfort, privacy, and practical upgrades, this home is ideal for anyone seeking country living with modern conveniences. Step inside to a warm and inviting interior featuring an open concept kitchen and dining area. The functional kitchen is complete with a sleek gas stove and refreshed cupboards installed in 2022, and the dining area features sliding doors leading directly out to the large back deck. The overall layout is warm and bright, creating an easy flow for everyday living and entertaining featuring a large living room with hardwood floors and picturesque windows. The partially finished basement provides additional living space or storage potential, allowing you to customize it to your needs. This home has been meticulously maintained with significant mechanical and exterior updates. A new heat pump and furnace were installed in 2024, ensuring efficient heating and cooling throughout the seasons. The septic system was replaced in 2002, and the front of the home received new exterior siding in 2020. Durable asphalt shingles were added in 2018, giving you peace of mind for years to come. Outdoor living is a true highlight, with a spacious 16x32 ft rear deck—only six years old—offering the perfect place to relax, dine, or host gatherings. The large, open lot provides endless opportunities for gardening, recreation, or simply enjoying the surrounding natural beauty. For hobbyists, tradespeople, or those needing extra storage, the impressive 40-ft Quonset shop sits ready to accommodate vehicles, equipment, or workshop projects. This property combines rural tranquility with well-planned updates, making it a wonderful place to call home. Book your showing today! (id:51992)
2 Willow Street Unit# 31
Paris, Ontario
Experience stylish, low-maintenance living in the heart of Paris, Ontario with this beautifully finished condo townhome. Offering 2 spacious bedrooms and 3 bathrooms, this home includes a desirable second-floor balcony, perfect for enjoying fresh air right off the main living spaces. The main level features a bright, open-concept design with a comfortable living area and a contemporary kitchen complete with quartz countertops, stainless steel appliances, and great cabinet space—ideal for everyday living and entertaining. Upstairs, you’ll find two generous bedrooms along with two full bathrooms, creating a practical and private layout for families, guests, or professionals. Continue to the top level and step out onto the rooftop patio, where you’ll be treated to a rare river view—a peaceful retreat for morning coffee, evening unwinding, or hosting friends. An attached garage adds convenience for parking and storage, while the location places you just steps from Paris’s charming shops, cafes, and amenities. This is an exceptional opportunity to enjoy modern living in one of Ontario’s most picturesque small towns. (id:51992)
Lot 7 Willowdale Street
Brantford, Ontario
GLACIER MODEL. Introducing the Glacier Model at Summit Estates, an elegant 3 bedroom, 3 bath home offering approximately 2,150 square feet of thoughtfully planned living space. Located in one of Brantford’s hottest up and coming communities, this executive style residence sits on a spacious estate lot and pairs upscale design with everyday comfort. The main floor features 9 foot ceilings that create an airy, open feel, anchored by a cozy gas fireplace with custom mantle in the great room. A chef inspired kitchen showcases custom made cabinetry and a sleek quartz countertop, perfect for family dinners or entertaining guests. Upstairs, three generous bedrooms provide relaxing private retreats, complemented by well appointed bathrooms for busy mornings or quiet evenings. At Summit Estates, you will also benefit from nearby schools, parks, and green spaces, along with access to professional designers who can help you fine tune finishes so your Glacier Model truly reflects your lifestyle. (id:51992)
Lot 5 Willowdale Street
Brantford, Ontario
ELEVATION I MODEL. Introducing the Elevation I model at Summit Estates, a refined 3 bedroom, 2 bath home offering 2,006 square feet of thoughtfully designed living space. Step into an open concept main floor with soaring 9 foot ceilings, a welcoming great room with gas fireplace and mantle, and a bright dining area ideal for everyday life and entertaining. The custom made kitchen cabinets and sleek quartz countertops set the stage for memorable meals and effortless hosting. Upstairs, three generous bedrooms provide space for family, guests, or a home office, along with well appointed baths and plenty of storage. Located in one of Brantford’s hottest up and coming communities, Summit Estates features 36 executive style detached homes on expansive one third to three quarter acre lots in desirable West Brantford. Enjoy nearby schools, parks, and green spaces while working with our design team to personalize finishes and features, creating a dream home that truly reflects your lifestyle. (id:51992)
Lot 4 Willowdale Street
Brantford, Ontario
EVEREST MODEL. Introducing the Everest Model at Summit Estates, a refined 2 bedroom, 2 bath residence offering approximately 1,900 square feet of thoughtfully planned living space. A custom made kitchen with sleek quartz countertops and ample cabinetry anchors the main floor, opening seamlessly to a bright dining and living area. Under a 9 foot ceiling, the gas fireplace with elegant mantle becomes the natural focal point, creating a warm setting for everyday living and entertaining. Located in one of Brantford’s hottest up and coming communities, the Everest Model is surrounded by 36 executive style detached homes on expansive one third to three quarter acre lots. Enjoy nearby schools, parks, and green spaces while working closely with our design team to tailor finishes, features, and details to your lifestyle. The Everest combines comfort, craftsmanship, and flexibility, inviting you to create a personalized home in an upscale West Brantford community. (id:51992)
Lot 2 Willowdale Street
Brantford, Ontario
APEX I MODEL. The Apex I is a warm and inviting 2 bedroom, 2 bath bungalow with 1,765 square feet of thoughtfully planned living space. The main floor feels open and bright with 9 foot ceilings, a custom kitchen with quartz counters, and a comfortable great room centered around a gas fireplace with a clean mantle. The primary suite offers a quiet retreat, while the additional bedroom gives you the option for family, guests, or a home office. Set within Summit Estates, one of Brantford’s fastest growing upscale communities, the Apex I sits among large executive lots and peaceful surroundings, close to schools, parks, and everyday amenities. This model can be personalized to reflect your style, from finishes to layout choices, making it easy to create a home that feels truly yours. Limited lots remain. Register to begin planning your Apex I home. (id:51992)
Lot 8 Willowdale Street
Brantford, Ontario
PEAK MODEL. Introducing the PEAK MODEL at Summit Estates, an executive 2,454 s.f. home offering 4 bedrooms and 3 baths in one of Brantford’s hottest up and coming communities. Set on an expansive estate style lot, this thoughtfully designed home welcomes you with a bright main floor featuring 9 ft ceilings, custom made kitchen cabinets, a sleek quartz countertop, and an open concept living and dining area that is perfect for entertaining. Relax in the great room beside the cozy gas fireplace with mantle, or step outside to enjoy your private backyard setting. Upstairs, three generous bedrooms provide space for family, guests, or a home office, with well appointed baths and plenty of storage. Nestled in West Brantford, Summit Estates offers nearby schools, parks, and green spaces, along with access to all city conveniences while still feeling tucked away. Work with our design team to tailor finishes and details so your Peak Model truly reflects your lifestyle. Lot sizes from one third acre. (id:51992)
119 Barlow Place
Paris, Ontario
Welcome to 119 Barlow Place in the charming town of Paris! This beautiful 3-bedroom, 3-bathroom all-brick two-storey home offers plenty of space for a growing family in a prime location close to dining, shopping, scenic trails, and more. Step into the bright and inviting entryway, finished with wainscoting and a coat closet, and move into the open-concept main floor. The spacious living room flows seamlessly into the eat-in kitchen, complete with a center island, breakfast bar, shaker-style cabinetry, tiled backsplash, stainless steel appliances, and abundant counter and cupboard space. Oversized patio doors off the kitchen provide easy access to the backyard, perfect for entertaining. Also on the main level are a convenient 2-piece powder room and laundry. Upstairs, a large landing offers a versatile den space—ideal for a kids’ play area or home office. The primary suite, situated at the back of the home for added privacy, features a walk-in closet and spa-like ensuite with dual vanity, soaker tub, and walk-in shower. Two additional generously sized bedrooms and a 4-piece bathroom complete the second floor. The unfinished basement is full of potential, awaiting your personal touches, and already includes a rough-in for a 3-piece bathroom. The backyard is also a blank canvas, ready to be transformed into your dream outdoor space. Located in a fantastic neighbourhood with easy access to major amenities, this is a home you won’t want to miss! (id:51992)

