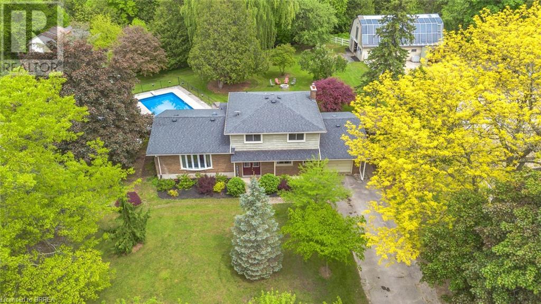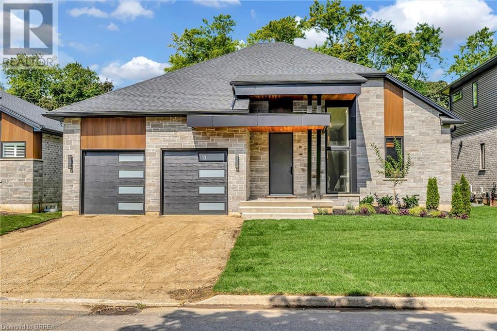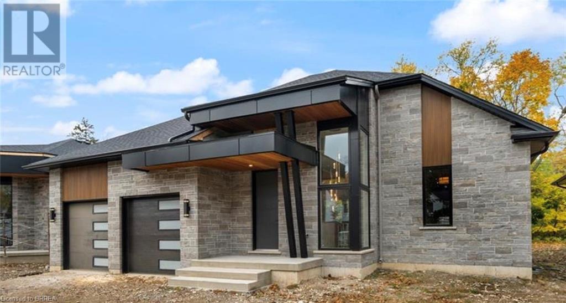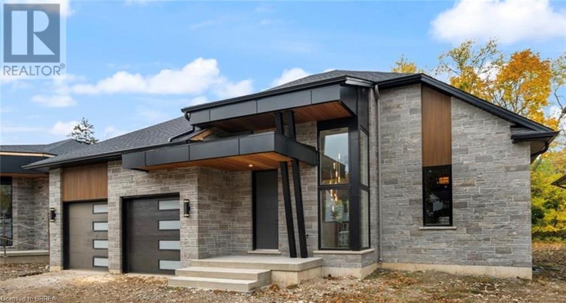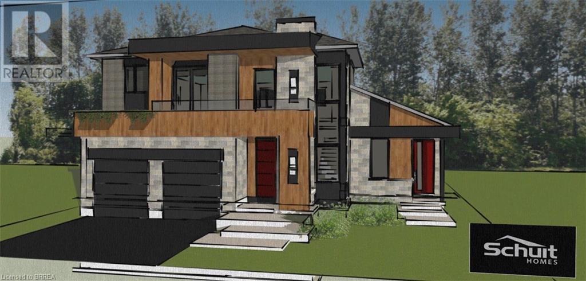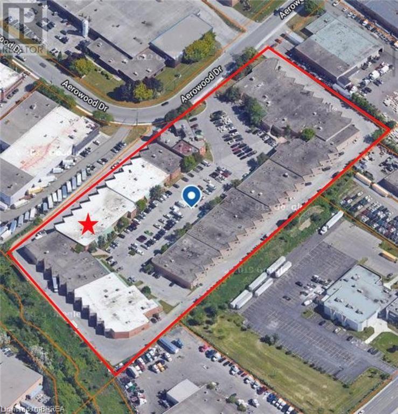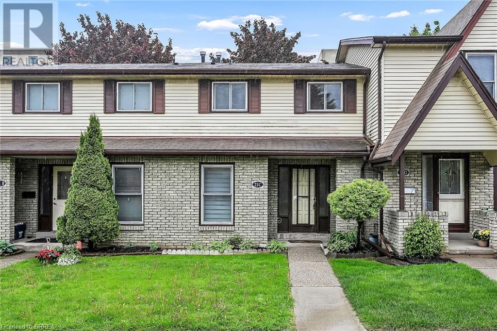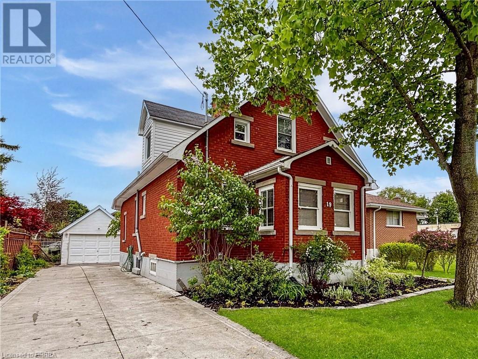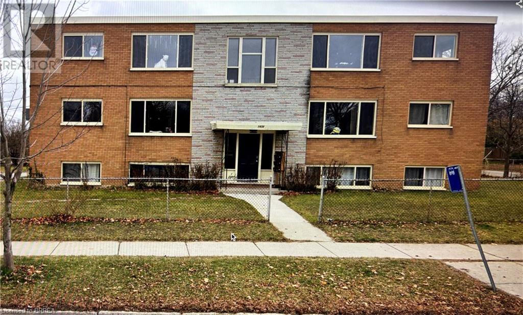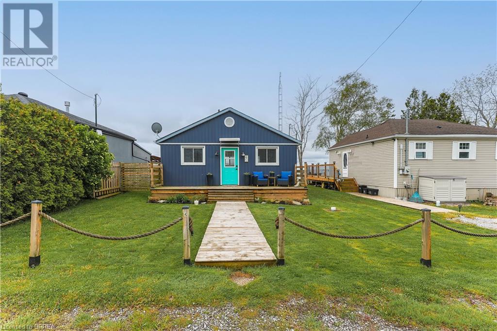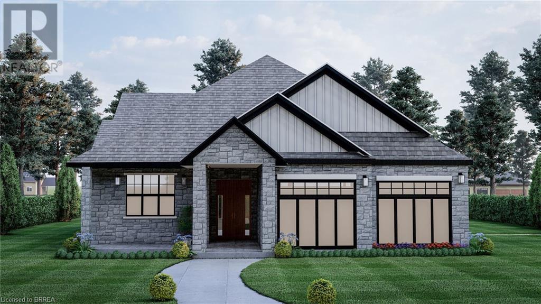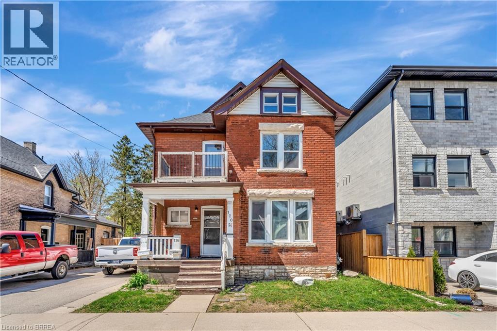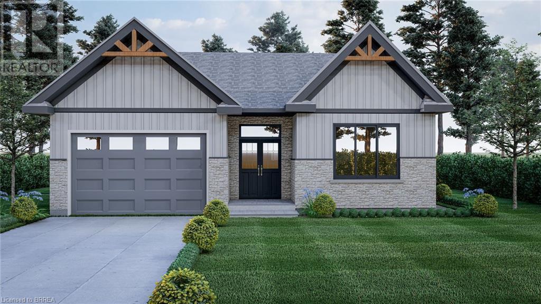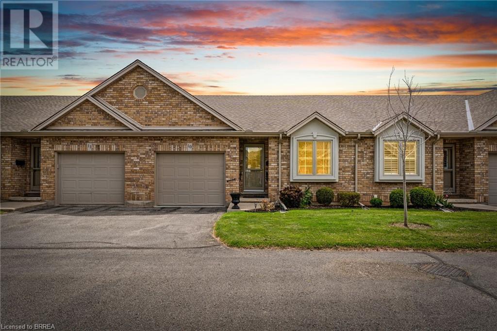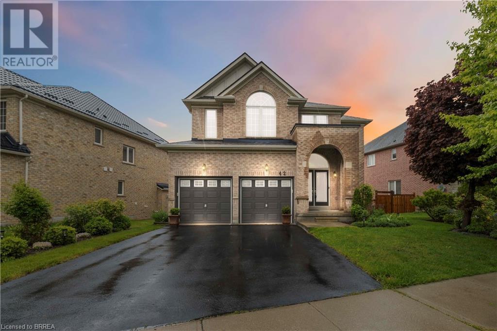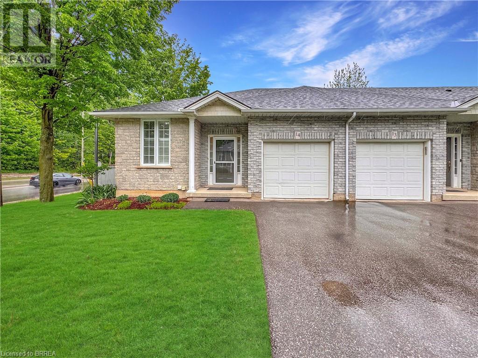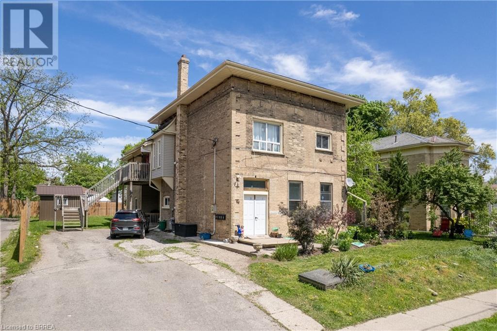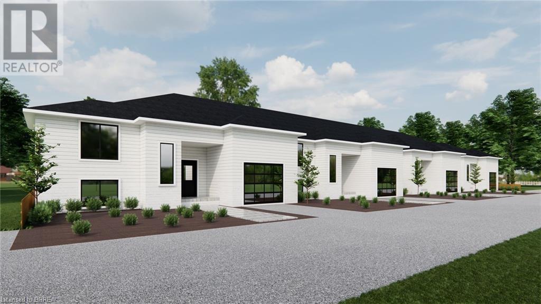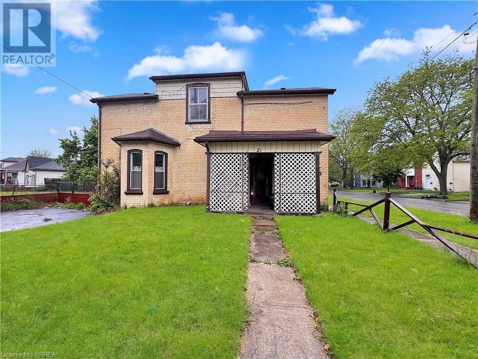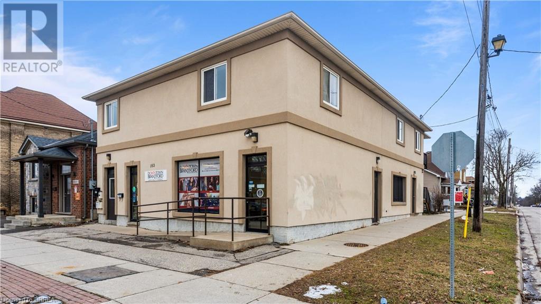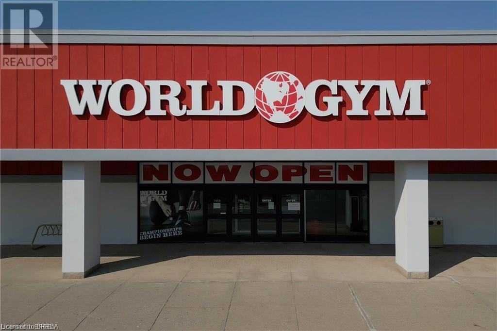56 Fifth Concession Road
Burford, Ontario
. A picture perfect 2.64 Acre hobby farm just north of Burford. Spacious Four level sidesplit 3-4 bedroom home with attached garage. Updated main bath.Second three piece bath off main floor laundry. Office, main floor laundry, family room with woodstove, lower level recreation room or gym with a fully finished storage room that could be a playroom etc. Bright spacious living room. Updated kitchen walks out to pool deck. separate dining room. Upgraded windows. New cooling system for upper bedrooms. Nice 1400 sq ft Six stall horse barn, two stalls have SoftStall mattress bottoms.. Separate wash stall, heated tack room and large upper hay loft. Water and hydro in barn. Wifi network to both horse barn and workshop as well as the house.. Mud free footing in dry lot paddocks, sand riding ring with excellent footing and drainage. Large flat grass paddock. Workshop is another separate building of approx 850 sq ft. currently used for storage and golf simulator. Fenced paddocks. And for those days that you need to cool off.... an inviting inground pool with surrounding deck. Small creek meanders across the back. Sandy soil. A perfect package for someone who has horses or other livestock. Nice house, pool, barn with loft and workshop. Pool updated to salt water with new compsite deck and covered patio. Curbside garbage pick up. 3 minutes to Burford,, a friendly small town with schools, parks, groceries, library, pizza and coffee shops as well as a Hardware store. less than 10 minutes to Paris, easy #403 access for commuters. Children bused to school. (id:51992)
505 Lakeview Drive
Woodstock, Ontario
Welcome to 505 Lakeview Drive - a stunning two-story home located in the highly desirable North End of Woodstock. This property boasts 3 generously sized bedrooms, 2.5 bathrooms, and a spacious double car garage. The main floor features an open concept layout, perfect for family living or hosting events. The kitchen is a chef's dream featuring ample cabinet space, ceramic tile flooring, a stylish backsplash, and a walk in-pantry. The spacious family room features 9' ceilings, elegant crown molding, and a cozy fireplace, while patio doors off the dining area lead to a large deck with recessed pool-ideal for outdoor summer fun and entertaining. The main level also includes a bright home office, functional mudroom with garage access, and a convenient 2-piece powder room. Upstairs, the generous primary suite offers a tray ceiling, walk-in closet, and a luxurious ensuite with a tiled walk-in shower, double vanity, and linen closet. Two additional bedrooms, a 4-piece main bath with a soaker tub, and an upper-level laundry room make this home perfect for family living. The full basement offers a partially finished rec room, a cold room, and ample space for future development. Don’t miss this fantastic opportunity to live in one of Woodstock's premier neighborhoods! (id:51992)
31 Mckinstry Street
Hamilton, Ontario
Vacant property with close proximity to an impressive list of amenities and excellent highway access. 1.5 Storey 2 Bed, 1 Bath situated on deep lot. (id:51992)
485 Thorold Road Unit# 323
Welland, Ontario
Top-Floor Comfort in a Prime Location – Welcome to Royal Terrace! Discover the perfect blend of comfort, convenience, and community in this beautifully maintained 2-bedroom top-floor condominium, ideally situated in the highly desirable Royal Terrace. Whether you're a senior looking to downsize or a family seeking a serene and connected lifestyle, this home offers everything you need and is one of the larger units in the building because of the location to the stairwell.. Step into a bright, spacious lobby with secured entry, setting the tone for a well managed building known for its cleanliness, quiet atmosphere, and sense of community. The unit itself features a thoughtfully designed layout, including a generously sized primary bedroom with a large walk in closet (which could be used as anything that works for you), a versatile second bedroom perfect for guests or a home office/bedroom with bunk beds to have multiple kids sleep, and an inviting living room that opens directly onto a private balcony; ideal for enjoying your morning coffee or unwinding at the end of the day. The building is packed with amenities to make everyday life easy and enjoyable: - Main floor laundry for added convenience - A welcoming party room for social gatherings - A dedicated storage locker for extra space - Plenty of resident and visitor parking - Professionally managed with a reputation for excellent upkeep Located on a public transit route with 2 separate bus routes outside your door and just minutes from shopping, dining, medical facilities, recreational centres, and top rated schools, this is a rare opportunity to enjoy low maintenance living without compromising on location or lifestyle. Condo fee's include Heat, Hydro and Water so you can take that off your monthly expense's. (id:51992)
1757 4th Concession A Road
St. Williams, Ontario
Don’t miss this opportunity to own a thoughtfully designed bungalow TO BE BUILT in the charming rural community of St. Williams, Ontario. This upcoming 3-bedroom, 2-bathroom home will offer the ideal blend of modern functionality and peaceful countryside living. Perfectly suited for families, retirees, or anyone seeking one-level convenience, the home will feature an open-concept layout, granite countertops throughout, quality finishes, and an attached garage for everyday ease. Enjoy outdoor living with a pressure-treated deck installed at the back—perfect for relaxing or entertaining. Nestled on a spacious lot along the scenic 4th Concession, this property promises privacy and room to breathe, all while being just a short drive to the shores of Lake Erie, local wineries, trails, and small-town amenities. All images are artist renderings for illustration purposes only. Final design, materials, and finishes may vary. Now is your chance to get involved early and personalize elements of your future home. Whether you’re looking to settle into a quieter pace of life or invest in a growing rural community, 1757 4th Concession offers exceptional potential in the heart of Norfolk County. (id:51992)
161 Parkside Drive
Brantford, Ontario
Custom Schuit Homes will provide quality with architecturally impressive exteriors and luxury interiors. Standard features include 10 ft. ceilings, hardwood floors, custom gas fireplace, quartz countertops, covered rear porch and sodded lots. Situated in prime location close to parks, trails, and bordering the river. Last chance to get a newly built home in a prime location. Finished lower level not included in price. (id:51992)
141 Parkside Drive
Brantford, Ontario
Custom Schuit Homes will provide quality with architecturally impressive exteriors and luxury interiors. Standard features include 10 ft. ceilings, hardwood floors, custom gas fireplace, quartz countertops, covered rear porch and sodded lots. Situated in prime location close to parks, trails, and bordering the river. Last chance to get a newly built home in a prime location. Finished lower level not included in price. (id:51992)
163 Parkside Drive
Brantford, Ontario
Custom Schuit Homes will provide quality with architecturally impressive exteriors and luxury interiors. Standard features include 10 ft. ceilings, hardwood floors, custom gas fireplace, quartz countertops, covered rear porch and sodded lots. Situated in prime location close to parks, trails, and bordering the river. Last chance to get a newly built home in a prime location. Finished lower level not included in price. (id:51992)
10 Spalding Drive
Brantford, Ontario
Stand-alone 49,846sf Industrial building on 2.842 acres. Located in diverse Commercial & Industrial node with both transit and nearby walkable employee amenities (Tim Hortons, McDonald’s, Starbucks, Shoppers drug Mart, Sobeys, and many others). Traffic free shipping route to Highway 403 via Rest Acres Road. Flexible, General Employment (GE) Zoning. Two storey office buildout approx. 4,329 sf, with employee areas - lunch room, training rooms and washrooms. Warehouse/production space with 4 dock doors and Large 16ft tall drive in door. Building was constructed in 2 sections, one approximately 16,000 sf with 16’4” ceiling height under joist, the larger 25,000 sf section 21’ ft height under joist. Larger section has 2 bridge cranes: 5 Ton (45ft in width) & 2 Ton bridge crane, 3,000amp, 480 v power service, substantial 600 V power distribution throughout. Paved yard secure with drive in slide gate access. Cellular tower lease in place until June 30th, 2030. (id:51992)
113 Brant Avenue Unit# 4
Brantford, Ontario
Looking for a stylish and affordable place to rent in the heart of Brantford? This bright and spacious 2 bedroom, 1 bathroom upper unit is now available in a well-maintained fourplex on Brant Avenue. Perfectly located close to all major amenities, public transit, schools, and everything the city has to offer, this unit is ideal for a single professional or anyone seeking comfortable, convenient living. Inside, you'll find a bright, carpet-free interior that combines modern appeal with easy maintenance. The kitchen offers plenty of prep and storage space, making it both functional and efficient for everyday use. The two bedrooms are filled with natural light, while the centrally located four-piece bathroom adds practicality to the layout. This unit includes two separate entrances for added privacy and one parking space, with preference for a smaller vehicle due to the size of the designated area. With its convenient location and affordable price, this rental offers exceptional value. Don’t miss the opportunity to call this charming space your next home—schedule your private viewing today. (id:51992)
159 Parkside Drive
Brantford, Ontario
*TO BE BUILT* Experience the height of luxury and elegance in this custom designed, two storey home by award winning builder Schuit Homes. Looking to make the home of your dreams a reality? Schuit Homes will provide you with a quality built and backed home with architecturally impressive exteriors and luxury interiors that will astound and boasting 2764 square feet of living space. Step inside and be blown away by the attention to detail and craftsmanship that goes into a Schuit Home. The main floor features 10ft ceilings, 8ft high doors, a gas fireplace, quartz countertops and a covered rear porch. The open concept design on the main level has a bedroom or media room, and a unique private entrance for a home office/business or granny suite. Located in a sought after neighbourhood, close to the trails, parks and boarders the river, this home is perfect for those who love the outdoors. There are 3 more lots available for custom build, so hurry and book your appointment! Don't miss out on the chance to own a piece of luxury and build your dream home in the heart of nature. Schedule a viewing today! One of Brantford's last prime locations to build a new home. (id:51992)
1757 Concession 4 Road
St. Williams, Ontario
Discover the serenity of country living with this beautiful and private rural building lot, perfectly nestled among mature trees. Located just a short drive from Port Rowan, Turkey Point, Simcoe, and Walsh, this peaceful setting offers the ideal balance of quiet seclusion and convenient access to nearby towns, beaches, and amenities. Whether you're dreaming of a custom-built retreat or a family home surrounded by nature, this scenic lot provides the perfect canvas to bring your vision to life. Don’t miss this rare opportunity to secure a tranquil piece of the countryside in a sought-after area of Norfolk County. (id:51992)
98 Grand River Avenue
Brantford, Ontario
Take a look at this fantastic opportunity to own a spacious and versatile home with a self-contained accessory suite — ideal for extended family, guests, or rental income. This property offers 4 bedrooms in total, with 2 bedrooms on the main floor and 2 upstairs. The main floor kitchen boasts elegant granite countertops, while the upper-level kitchen features sleek Corian countertops — both equipped with their own appliances, including fridge, stove, dishwasher, and stackable washer/dryer sets. Each level has its own entrance, offering privacy and independence — making this home perfect for an in-law suite or multi-generational living. A cozy gas fireplace enhances the main floor, while an electric fireplace adds charm to the upper level. Both bathrooms feature ceramic tile floors, tub enclosures, luxurious soaker jet tubs, and water softener systems. A cozy gas fireplace enhances the main floor, while an electric fireplace adds charm to the upper level. Each unit has separate water meters, heat, and hydro. The backyard is truly a highlight — it backs directly onto scenic trails, with nature just steps from your door. Don’t miss out on this great opportunity to own a truly unique and well-appointed home (id:51992)
924 Union Street
Kitchener, Ontario
Welcome to 924 Union St, a charming raised bungalow on a spacious lot with an inground pool, minutes from the expressway. The single-car garage features a raised front deck, perfect for unwinding, while multiple backyard seating areas offer privacy and tranquility. Updates include electrical, plumbing, and a brand-new retaining wall enhancing the backyard's appeal. Inside, the living space is filled with natural light from large windows and skylights. The sunlit living room has sliding door access to the interlock stone patio. California shutters throughout the main areas add elegance and privacy. The eat-in kitchen is a chef’s dream with modern black appliances, granite countertops, and slate flooring. The main floor has a primary bedroom and two additional bedrooms—one used as a spacious closet, the other with direct pool access. A convenient main-floor laundry and 2-piece bathroom complete this level. The lower level, designed for entertainment, features California ceilings, pot lights, and laminate flooring. A stunning bar with granite counters is perfect for hosting, and the cozy rec room with a wood fireplace offers warmth. A newly updated 4-piece bathroom includes a standalone tub and walk-in tiled shower. A new water softener adds efficiency. The spacious attic offers ample storage for seasonal items. Outside, enjoy a private backyard retreat with a 16x32, 9 ft deep inground pool, surrounded by beautiful landscaping and a new retaining wall. An angled garden with weeping tile connects to the pump house for low-maintenance enjoyment. This home offers comfort, style, and outdoor living—don't miss your chance to make it yours! (id:51992)
26 8th Concession Road
Burford, Ontario
Prime 94-Acre Development Opportunity – Strategic Location with Expansion Potential. This 94-acre site offers investors and developers an exceptional opportunity to capitalize on a high-growth market with strong long-term potential. Designated as General Employment Lands under the New Official Plan, this property would support a wide range of industrial and commercial uses. It also includes a 2346 sq. ft. residential dwelling, ideal for interim use or redevelopment. Strategically located at the southeast corner of Bishopsgate Road and 26 8th Concession Road, the property boasts approximately 1684 feet of frontage on 8th Concession Road and 484 feet of frontage on Bishopsgate Road. The Current access to HWY 403 is from the Rest Acres Road ramps with future cloverleaf off of Bishopsgate road slated to be completed. This provides direct connectivity to the GTA, London, Windsor, Kitchener-Waterloo/Cambridge, and U.S. border crossings at Detroit and Buffalo. The surrounding area has experienced substantial value growth, driven by ongoing industrial and mixed-use development. The site is well-positioned near Brantford’s expanding residential base as well as Burford's future growth potential ensuring access to a strong local labour pool and proximity to a wide range of amenities and major corporate tenants. An additional 10 acres may also be available for purchase, already zoned M3, offering further scale and convenience for immeditate development. (id:51992)
26 8th Concession Road
Burford, Ontario
Prime 94-Acre Development Opportunity – Strategic Location with Expansion Potential. This 94-acre site offers investors and developers an exceptional opportunity to capitalize on a high-growth market with strong long-term potential. Designated as General Employment Lands under the New Official Plan, this property would support a wide range of industrial and commercial uses. It also includes a 2346 sq. ft. residential dwelling, ideal for interim use or redevelopment. Strategically located at the southeast corner of Bishopsgate Road and 26 8th Concession Road, the property boasts approximately 1684 feet of frontage on 8th Concession Road and 484 feet of frontage on Bishopsgate Road. The Current access to HWY 403 is from the Rest Acres Road ramps with future cloverleaf off of Bishopsgate road slated to be completed. This provides direct connectivity to the GTA, London, Windsor, Kitchener-Waterloo/Cambridge, and U.S. border crossings at Detroit and Buffalo. The surrounding area has experienced substantial value growth, driven by ongoing industrial and mixed-use development. The site is well-positioned near Brantford’s expanding residential base as well as Burford's future growth potential ensuring access to a strong local labour pool and proximity to a wide range of amenities and major corporate tenants. An additional 10 acres may also be available for purchase, already zoned M3, offering further scale and convenience for immeditate development. (id:51992)
1200 Aerowood Drive Unit# 38
Mississauga, Ontario
Excellent opportunity to own a 2,624 sq. ft. industrial unit in Mississauga’s sought-after Northeast business district. Features include front office space, 2 washrooms, 2 offices, change room, and rear warehouse with drive-in door and high ceilings. Zoned M2 – ideal for various uses. Easy access to major highways and transit. (id:51992)
215 Fairfield Road Unit# Barn
Harley, Ontario
If you're in need of a large, secure indoor space to store equipment or other items, this expansive storage barn offers an excellent solution. Located just outside of Burford, Ontario, the barn is in solid condition and provides approximately 6,250 square feet of interior space, measuring 52 feet wide by 120 feet long. It features a large rolling door approximately 20 feet wide and 14 feet high, making access easy for vehicles and larger items. This property is intended strictly for storage use and is not available for operating a daily business. We’re looking for a reliable tenant who requires substantial storage but does not plan to run commercial operations on-site. Prior to move-in, tenants will be required to transfer hydro service into their name and provide proof of content insurance. The barn is available immediately. Book your showing today! (id:51992)
36 Hayhurst Road Unit# 159
Brantford, Ontario
Welcome to Unit #159 at 36 Hayhurst Road — a spacious and versatile 3-bedroom, 2-bathroom main floor condo located in Brantford’s desirable Fairview neighbourhood. With over 1,080 square feet of thoughtfully designed living space across two levels, this home is ideal for first-time buyers, downsizers, or anyone looking for low-maintenance living without sacrificing comfort or convenience. Step inside to discover a bright and inviting layout featuring a generous living and dining area, an updated kitchen, and a rare main-floor bedroom that also works beautifully as a dedicated office or guest space. Upstairs, you'll find two large bedrooms, a full 4-piece bath, and convenient in-suite laundry. One of the standout features of this unit is the walk-out patio — perfect for morning coffee, summer evenings, or even as an alternative entrance for easy access. Being on the ground floor means no waiting for elevators and added ease for bringing in groceries or welcoming guests. Location is key, and this property delivers. Just minutes from Highway 403, Lynden Park Mall, shopping plazas, restaurants, schools, and public transit, everything you need is right at your doorstep. Whether you're commuting, running errands, or heading out for a night on the town, you're perfectly situated. Even better? The condo fees cover your Utilities — heat, hydro, water, as well as building insurance, maintenance, landscaping, snow removal, and parking. That means no surprise bills and true peace of mind. Enjoy the added bonus of building amenities including an exercise room, party room, and elevator access for upper-level visits. Owned parking spot #103 is steps from a secured building entrance offering added convenience. If you're looking for a comfortable, centrally located condo with room to grow and low-maintenance living, this is the one. (id:51992)
21 Centennial Drive Unit# C
Brantford, Ontario
Welcome to 21C Centennial Drive, Brantford. Step into this well maintained 3-bedroom, 2-bathroom condo townhouse, ideally situated in one of Brantford’s most desirable neighbourhoods. Offering a spacious and functional layout, this home is perfect for families, first-time buyers, or anyone seeking low-maintenance living with the convenience of amenities just steps away. The main floor features a bright, living and dining area with patio doors leading to a cozy back yard area. The kitchen is a galley style design with a large eat in area. A convenient 2-piece powder room completes the main level. Upstairs, you’ll find three bedrooms with plenty of closet space, along with an updated 4-piece bathroom. The partially finished basement offers additional living space—ideal for a rec room, home office, or play area. Enjoy the peace and quiet of this well-managed complex, complete with one parking space. Located within walking distance to schools, shopping, parks, public transit, and more—everything you need is right at your doorstep. (id:51992)
19 Rowanwood Avenue
Brantford, Ontario
This one just feels right. Set on a quiet street in Brantford’s charming east-end neighbourhood of Echo Place, 19 Rowanwood is the kind of home that’s easy to love —full of natural light, character, and practical updates that make daily life enjoyable. The layout offers flexibility with a main-floor bedroom and full bath, two more bedrooms upstairs with a half bath, and multiple living spaces that don’t feel cramped or cookie-cutter. It’s been well cared for and it shows, with a newer concrete driveway, updated finishes, and a clean lower level for storage or workshop space. Outside, the private deck and landscaped yard feel like an extension of the living spaces just in time for summer, and the detached garage is a rare bonus at this price point. All of this in a mature neighbourhood with quick highway access, lots of trees, and a relaxed, vibe. Whether you’re upgrading from a condo or buying your first place, this is a solid move. Come see what makes this one stand out. (id:51992)
1438 Beckworth Avenue
London, Ontario
Exceptional opportunity to own a fully renovated 6-unit multifamily property, delivering strong cash flow and minimal maintenance. Renovated from top to bottom in 2021, this property blends modern finishes with long-term investment stability. Each unit has been tastefully updated with contemporary kitchens, new flooring and upgraded bathrooms Tenants enjoy stylish, comfortable living, while investors benefit from consistent rental income and low operating costs. This building grosses over $120k per year. Book your showing today! (id:51992)
1697 Lakeshore Road
Selkirk, Ontario
Discover paradise at 1697 Lakeshore Rd, where breathtaking, unobstructed views of Lake Erie await. This elevated ranch home offers spectacular sunrises and sunsets from your private deck, perfect for savoring the serene lakefront ambiance. A chef’s dream, the sleek oak kitchen features a stone backsplash and a breakfast bar, flowing into sunlit dining and living areas ideal for relaxation or entertaining. The fully finished lower level includes a vibrant rec room and an additional bedroom, perfect for guests. The detached garage includes a versatile bedroom with potential to add a bathroom and kitchenette, creating an ideal guest suite or retreat. With deeded waterfront access and a private boat ramp (with owner permission) just steps away, launch your small vessel for fishing, boating, or water sports. This charming 2-bedroom hideaway is brimming with possibilities, ready for your personal touch. Don’t miss this rare opportunity to own a slice of Lake Erie’s waterfront splendor—schedule your private tour today! (id:51992)
85 Morrell Street Unit# 116 A
Brantford, Ontario
Welcome to 85 Morrell Street – a stylish and modern 2-bedroom, 1-bath condo perfectly located near the scenic Grand River and Brantford's extensive trail system. This is your chance to enjoy low-maintenance living with nature just steps away. This thoughtfully designed unit offers open-concept living with sleek finishes, a private balcony for morning coffee, and an exclusive rooftop patio – perfect for entertaining or unwinding under the stars. With only one previous owner, the home has been meticulously maintained and is move-in ready. Whether you're a first-time buyer, downsizer, or investor, this location delivers the best of both worlds: outdoor adventure and city convenience. Don’t miss your opportunity to own this beautiful condo while you can! (id:51992)
6 Hickory Beach Lane
Nanticoke, Ontario
Fall in love with this winterized double lot bungalow offering private road access and spectacular views of Lake Erie! This one bedroom, one bath cottage is perfect for weekend getaways. Step inside and imagine yourself cooking dinner in the beautifully renovated kitchen before settling down in the living room listening to the sounds of the water. Enjoy hosting family BBQ's on the back deck and playing yard games with ample space on the second plot of land across from the cottage. Don't miss this opportunity to experience cottage life 360 days of the year! (id:51992)
3 Ironwood Court
Norwich, Ontario
Don’t miss this exclusive opportunity to secure your future in one of the few beautifully designed bungalow homes TO BE BUILT in the picturesque town of Norwich, Ontario. Ideally suited for downsizers, first-time buyers, or investors, this upcoming 3-bedroom, 2-bathroom bungalow will offer the perfect blend of modern comfort and small-town charm. Thoughtfully designed with easy, single-level living in mind, this home will feature an open-concept layout, quality finishes, and an attached garage—all nestled in a quiet, family-friendly court setting. Enjoy the serenity of country living while being just minutes from local shops, schools, parks, and scenic walking trails. All images are artistic renderings and intended for illustration purposes only. Final designs, finishes, and materials may vary. Now is the ideal time to inquire and take advantage of the opportunity to personalize certain aspects of your future home. Whether you’re seeking a peaceful place to settle or a smart investment in a growing community, 3 Ironwood Court offers outstanding potential in the heart of Norwich. (id:51992)
Pt Lot 2 Peavinery Road
Burford, Ontario
Irreplaceable setting. Incredible location, & stunning country views around on this ultra private, rare 8.2 acre building lot with over 1,200 feet frontage on sought after quiet peaceful Peavinery Road. This tranquil setting is the ideal building site for your dream country estate home with desired sandy loan soil. Multiple choice building sites available! Conveniently located minutes to Burford, 403 & relaxing commute to Ancaster/Hamilton, London, Woodstock & the Tri-cities. Topographical survey, MDS report & engineering for the road extension has been completed. Enjoy & experience all that Brant County living has to offer! Call today to make your dream a reality. Off of Bishopsgate Rd & 9th Concession Rd down Peavinery Rd lot at the end of dead end road on right hand side. Need to finish gravel road to site and hydro approx $300k additional costs. (id:51992)
170 Murray Street
Brantford, Ontario
Welcome to 170 Murray Street, a charming 2.5-storey duplex just down the road from downtown Brantford. This property features two self-cointained units, offering flexibility for investors or multi-generational living. The upper unit boasts 2 bedrooms, 1 bathroom, and a private balcony. The main floor unit offers 1 bedroom , 1 bathroom, a basement for extra storage with a functional layout and easy access. Close to shops, restaurants, public transit, and everything the downtown core has to offer, this duplex is full of potential in a prime location. (id:51992)
15 Barbara Drive
Nanticoke, Ontario
Welcome to the lake! This 2 bed 1 bath home sits just a short walk from Lake Erie. So make this beautiful property your year round home or cottage. Tastefully updated throughout and boasting an open concept floor plan, simply move in and enjoy all that this home has to offer. With a detached garage, giant porch, oh and did I mention steps to the lake?? This home needs to be seen, book your private showing today. (id:51992)
7 Ironwood Court
Norwich, Ontario
Don’t miss this exclusive opportunity to secure your future in one of the few beautifully designed bungalow homes TO BE BUILT in the picturesque town of Norwich, Ontario. This upcoming 3-bedroom, 3-bathroom bungalow will offer the perfect blend of modern comfort and small-town charm. Thoughtfully designed with easy, single-level living in mind, this home will feature an open-concept layout, quality finishes, and an attached garage—all nestled in a quiet, family-friendly court setting. Enjoy the serenity of country living while being just minutes from local shops, schools, parks, and scenic walking trails. All images are artistic renderings and intended for illustration purposes only. Final designs, finishes, and materials may vary. Now is the ideal time to inquire and take advantage of the opportunity to personalize certain aspects of your future home. Whether you’re seeking a peaceful place to settle or a smart investment in a growing community, 7 Ironwood Court offers outstanding potential in the heart of Norwich. (id:51992)
87 St George Street Unit# 604
Brantford, Ontario
Welcome to your dream low-maintenance home in the heart of Brantford, Ontario! This awesome 1-bedroom, 1-bathroom apartment condominium is perfect for first-time buyers or empty nesters looking for comfort and convenience without the hassle of upkeep. Located just minutes from medical clinics, vibrant shopping districts, top-rated schools, and easy access to Highway 403, this move-in-ready condo offers the ideal blend of urban accessibility and serene living. Enjoy modern finishes, an open-concept living space, and a private balcony for relaxing evenings. The building features a beautiful views, an elevator, secure entry, and dedicated maintenance staff, ensuring a worry-free lifestyle. With on site laundry, ample storage, and a designated parking spot, this condo is designed for effortless living. Don’t miss your chance to own a stylish, low-maintenance home in one of Brantford’s most sought-after locations! (id:51992)
38b Highway 24
Scotland, Ontario
Don’t miss this incredible opportunity to build your dream home on a beautiful 1-acre lot in the peaceful town of Scotland, ON. Surrounded by mature trees, this property offers plenty of privacy and a serene rural setting, while still being close to schools and amenities. With just a 20- minute drive to Brantford, Paris, Simcoe, and convenient access to HWY 403, it’s the perfect mix of seclusion and accessibility. Bring your plans and start creating your ideal home in this picturesque location. Property taxes to be assessed. (id:51992)
38a Highway 24
Scotland, Ontario
Don’t miss this incredible opportunity to build your dream home on a beautiful 1-acre lot in the peaceful town of Scotland, ON. Surrounded by mature trees, this property offers plenty of privacy and a serene rural setting, while still being close to schools and amenities. With just a 20 minute drive to Brantford, Paris, Simcoe, and convenient access to HWY 403, it’s the perfect mix of seclusion and accessibility. Bring your plans and start creating your ideal home in this picturesque location. Property taxes to be assessed. (id:51992)
28 Austin Crescent
St. George, Ontario
CUSTOM BUILT TWO STOREY 2200 SQ FT HOME IN ST GEORGE. THIS HOME WILL IMPRESS YOU! FIVE BEDROOMS GIVE YOUR FAMILY PLENTY OF SPACE, PLUS 3 BATHROOMS. THE OVERSIZED MASTER BEDROOM FEATURES AN EN SUITE BATH, AND WALK IN CLOSET. FORMAL LIVING ROOM WITH SOUTHERN EXPOSURE, FORMAL DINING ROOM FOR ENTERTAINING, NEW FLOORING THROUGHOUT, LARGE RENOVATED KITCHEN WITH QUARTZ ISLAND AND COUNTERS, NEW GE CAFE APPLIANCES, AND, NEW CABINETS. KITCHEN IS OPEN TO THE FAMILY ROOM AND COZY GAS FIREPLACE, MAIN FLOOR LAUNDRY. SLIDING DOORS OPEN UP TO A PRIVATE 62 FT WIDE TREE LINED YARD AND A COVERED BACK DECK WITH TONGUE AND GROOVE CEILINGS, SKYLIGHTS, AND POT LIGHTS. NEW IN GROUND SALTWATER POOL WITH WATERFALL FEATURE, POOL HEATER AND WINTER SAFETY COVER. FINISHED REC ROOM IN THE RECENTLY RENOVATED BASEMENT, OFFICE PLUS 5TH BEDROOM LOCATED IN THE BASEMENT. ATTACHED 2 CAR GARAGE. LOCATED ON A QUIET STREET, SHORT WALK TO KING WILLIAM PARK, SCHOOL, AND THE DOWNTOWN SHOPPING/RESTAURANT AREA OF ST GEORGE. FEATURES YOU WILL LOVE - LARGE BEDROOM SIZES, QUARTZ KITCHEN, NEW POOL ON PRIVATE YARD, PROXIMITY TO PARKS! (id:51992)
25 Cobden Court Unit# 10
Brantford, Ontario
Step into this beautifully maintained bungalow featuring a bright and open main floor layout. The spacious kitchen is outfitted with elegant granite countertops, subway tile backsplash, a reverse osmosis water tap, and a full suite of new appliances—all replaced within the last 2 years—including a sleek black electric range, built-in microwave, dishwasher, and a modern stainless steel French door refrigerator. Just off the kitchen, the laundry room offers additional convenience with a matching front-load washer and dryer (also new within 2 years), upper cabinetry, and a deep utility sink. The adjoining dining and living areas feature vaulted ceilings, hardwood flooring, and walkout access to a private backyard. Enjoy outdoor living on the large, private deck—perfect for entertaining or relaxing—complete with a motorized retractable awning for comfortable shade at the touch of a button. A generously sized primary bedroom with mirrored closets is conveniently located next to a full 4-piece bath with a sun tunnel for added natural light. A versatile front den provides the perfect space for a home office, reading room, or additional sitting area. Additional highlights include a single-car garage with inside entry and newly finished epoxy-style flooring—ideal for clean storage or hobby space. The finished lower level offers exceptional bonus living space with a cozy gas fireplace as the focal point of a large family room. A spacious guest bedroom, 3-piece bath with walk-in shower, and an expansive workshop/storage area provide functionality and flexibility to suit your needs—whether for hobbies, projects, or simply extra space. (id:51992)
42 Stephenson Road
Brantford, Ontario
Welcome to 42 Stephenson Road, an Executive Home with handsome curb appeal out front, a long list of updates and upgrades throughout and a gardener's paradise in the back!!! Pride of Ownership is evidenced throughout this genuinely 'move in ready' home. This is a shining example of a Holland Model all brick home on a Premium Lot in Grand Valley Estates. The attached double car garage has its own 60 amp service & 220V outlets for the hobbyist / workshop. The entrance is complemented by double full leaded glass doors leading to large, bright foyer with columns, 9' ceilings, rich hardwood floors, porcelain tile and solid oak staircase. A spacious contemporary yet classic kitchen with loads of cabinetry, newer backsplash & premium surfaces (2019), stainless steel appliances and a large upgraded island perfect for prep space and of course entertaining. The Open concept kitchen overlooks the great room with a cozy natural gas fireplace and upgraded LED pot lights. The sliding Garden door (2024) leads to a newer deck (2019) with Gas BBQ connection overlooking a gorgeous collection of gardens curated by the current owner and a newer garden shed (added 2019). Oak staircase leads to the 2nd level featuring newer engineered hardwood (2019) leading you to the office, Primary Bedroom with spa like ensuite (2020) featuring huge stand alone glass shower, soaker tub and large vanity with double sinks and massive walk in closet (updated 2019). Three more large bedrooms (one with ensuite privilege). The full unfinished basement is ready for your personal finishings/ great for storage and features an upgraded 200 Amp service & panel (2019), tankless hot water heater (2019 owned) and new Lennox Elite furnace (2024), Central AC (2017), Water Softener & RO System (2019). The roof was replaced in 2022 (flat roof 2025). Located close to schools, shopping, parks, minutes to HWY 403. Smart Video Doorbell and Levitron Smart Switches are installed throughout the home. Move in and enjoy!!! (id:51992)
26 Mckeen Street
Jarvis, Ontario
Welcome to The Sequoia by Willik Homes Ltd. Located in the welcoming community of Jarvis, this newly built 4-bedroom, 4-bathroom home offers 2,573 sq. ft. of well-planned living space with quality finishes throughout. The main floor features 9’ ceilings, tile and engineered hardwood flooring, and a natural gas fireplace with a stone surround and wood mantle. The open-concept layout connects the living, dining, and kitchen areas, creating a comfortable and functional space for daily living. The kitchen is equipped with quartz countertops, stacked soft-close cabinets, and plenty of storage, while a mudroom offers a practical connection between the garage and kitchen. Upstairs, the primary bedroom includes a walk-in closet and a private ensuite with modern finishes. The convenience of second-floor laundry adds to the thoughtful layout. The finished basement provides additional flexible space—ideal for a rec room, home office, or play area. Outside, a covered back deck extends your living space and offers a spot to relax or host guests. Jarvis provides small-town charm with the convenience of nearby amenities, and you're just 15 minutes from Simcoe, with beaches, local dining, and cultural spots like Port Dover’s Lighthouse Theatre within easy reach. The Sequoia offers a balanced lifestyle in a comfortable, well-built home—ready for you to move in and enjoy. (id:51992)
219 Shellard Lane Unit# 14
Brantford, Ontario
Looking for a smart start or a simple switch? This move-in-ready West Brant townhouse condo offers a low-maintenance lifestyle at an approachable price point—ideal for first-time buyers, investors, or anyone ready to own instead of rent. Inside, the open-concept main level features fresh paint, brand-new carpet, and a practical layout that includes two bedrooms, a full bath, and access to your own private deck—just the right amount of space to relax or entertain. The lower level is fully finished with a large rec room, second bathroom, and potential to add a third bedroom if needed. Major updates include a new furnace and air conditioner (2024), plus all appliances, and water softener are owned and included. The attached garage, private driveway, and condo-managed exterior care (snow removal, landscaping, garbage) make life easy year-round. Tucked into a quiet, well-kept community steps from schools, parks, trails, and bus stops, this location is as convenient as it is connected. Whether you’re building equity or scaling down, this clean and affordable home is ready when you are. Come see what makes this one so practical. (id:51992)
84 Sheridan Street
Brantford, Ontario
Welcome to 84 Sheridan Street in Brantford, a legal 5-plex located in the heart of downtown Brantford. This full-brick, two-storey multiplex offers a great investment opportunity with a mix of unit types, all fully occupied with reliable tenants. Property Highlights: Comprising of two, 2-bedroom units, two, 1-bedroom units, and one spacious bachelor unit featuring a private covered rear patio. Size & Lot - Approximately 3,000 sq. ft. situated on a generous 80' x 132' lot, providing potential for future expansion. Legal Compliance - Fully legal with an updated fire safety certificate, ensuring peace of mind for both owner and tenants. Parking - Ample parking available with space for up to five vehicles. Location - Ideally located just steps away from the Laurier campus and local amenities, offering convenience for residents. This property is a great addition to any real estate portfolio, offering steady rental income and potential for future growth. This could also serve as a great way to step into home ownership and investing by living in one unit and collecting the income from the others. Be sure to explore this opportunity and make this investment yours! *Newer roof and boiler system. Income / Expenses available on request. (id:51992)
160 Davis Street Unit# 3
Wardsville, Ontario
Don't miss this rare opportunity to own one of four beautifully designed bungalow-style townhomes, coming soon to the charming and historic town of Wardsville, Ontario. Thoughtfully planned for comfort and convenience, each unit offers modern, single-level living—ideal for downsizers, first-time buyers, or investors seeking a peaceful lifestyle in a welcoming small-town community. These TO BE BUILT homes will feature open-concept layouts, quality finishes, and attached garages, all nestled in a serene setting just minutes from local amenities, scenic nature trails, and the Thames River. Zoning bylaw has been amended to allow residential use with the option of running your own business from home, providing added flexibility and value—perfect for entrepreneurs, remote workers, or anyone looking to blend home and work life seamlessly. All photos shown are renderings for visual representation only; final designs, materials, and finishes may vary. This is the perfect time to inquire and potentially customize select features to suit your style. Whether you're looking to invest or settle into the relaxed pace of Wardsville living, these upcoming townhomes offer exceptional potential and versatility. (id:51992)
160 Davis Street Unit# 2
Wardsville, Ontario
Don't miss this rare opportunity to own one of four beautifully designed bungalow-style townhomes, coming soon to the charming and historic town of Wardsville, Ontario. Thoughtfully planned for comfort and convenience, each unit offers modern, single-level living—ideal for downsizers, first-time buyers, or investors seeking a peaceful lifestyle in a welcoming small-town community. These TO BE BUILT homes will feature open-concept layouts, quality finishes, and attached garages, all nestled in a serene setting just minutes from local amenities, scenic nature trails, and the Thames River. Zoning bylaw has been amended to allow residential use with the option of running your own business from home, providing added flexibility and value—perfect for entrepreneurs, remote workers, or anyone looking to blend home and work life seamlessly. All photos shown are renderings for visual representation only; final designs, materials, and finishes may vary. This is the perfect time to inquire and potentially customize select features to suit your style. Whether you're looking to invest or settle into the relaxed pace of Wardsville living, these upcoming townhomes offer exceptional potential and versatility. (id:51992)
160 Davis Street Unit# 1
Wardsville, Ontario
Don't miss this rare opportunity to own one of four beautifully designed bungalow-style townhomes, coming soon to the charming and historic town of Wardsville, Ontario. Thoughtfully planned for comfort and convenience, each unit offers modern, single-level living—ideal for downsizers, first-time buyers, or investors seeking a peaceful lifestyle in a welcoming small-town community. These TO BE BUILT homes will feature open-concept layouts, quality finishes, and attached garages, all nestled in a serene setting just minutes from local amenities, scenic nature trails, and the Thames River. Zoning bylaw has been amended to allow residential use with the option of running your own business from home, providing added flexibility and value—perfect for entrepreneurs, remote workers, or anyone looking to blend home and work life seamlessly. All photos shown are renderings for visual representation only; final designs, materials, and finishes may vary. This is the perfect time to inquire and potentially customize select features to suit your style. Whether you're looking to invest or settle into the relaxed pace of Wardsville living, these upcoming townhomes offer exceptional potential and versatility. (id:51992)
160 Davis Street Unit# 4
Wardsville, Ontario
Don't miss this rare opportunity to own one of four beautifully designed bungalow-style townhomes, coming soon to the charming and historic town of Wardsville, Ontario. Thoughtfully planned for comfort and convenience, each unit offers modern, single-level living—ideal for downsizers, first-time buyers, or investors seeking a peaceful lifestyle in a welcoming small-town community. These TO BE BUILT homes will feature open-concept layouts, quality finishes, and attached garages, all nestled in a serene setting just minutes from local amenities, scenic nature trails, and the Thames River. Zoning bylaw has been amended to allow residential use with the option of running your own business from home, providing added flexibility and value—perfect for entrepreneurs, remote workers, or anyone looking to blend home and work life seamlessly. All photos shown are renderings for visual representation only; final designs, materials, and finishes may vary. This is the perfect time to inquire and potentially customize select features to suit your style. Whether you're looking to invest or settle into the relaxed pace of Wardsville living, these upcoming townhomes offer exceptional potential and versatility. (id:51992)
21 Ontario Street
Brantford, Ontario
Welcome home to 21 Ontario in Eagle Place, a mature and well-established neighbourhood in Brantford, Ontario. This charming two-storey, all-brick, turn-of-the-century corner home sits on a generous lot and offers incredible potential for the right buyer. While it may need a little love, it is yours for the making. Conversations with the City have already begun about the possibility of adding an additional dwelling unit. The location is ideal, close to all major amenities including shopping, the hospital, schools, parks, and more. Whether you are a family, an investor, or someone looking to build sweat equity, this property is worth a closer look. The main floor features a spacious primary bedroom, a living room, kitchen, four-piece bathroom, and a second bedroom or a dedicated home office. Upstairs has been converted into its own separate suite with one bedroom, a bathroom, and a kitchen, creating potential for multigenerational living or rental income. Lovingly lived in by one family for decades, this home is now ready for its next chapter. Whether you are a savvy investor, a renovator, or someone looking for a project with promise, this one is full of possibilities. Call your REALTOR® today and see if this could be the one for you. (id:51992)
163 Market Drive Unit# 2
Brantford, Ontario
Spacious 1 bedroom apartment close to transportation, college and university. Bright south facing windows. Water and parking included. (id:51992)
84 Lynden Road Unit# 2
Brantford, Ontario
We are thrilled to present an exceptional real estate opportunity with the sale of World Gym, a well-established fitness center located in the bustling Lynden Park Mall. Spanning approximately 23,000 square feet, this expansive facility is strategically positioned in a central location that is set for substantial growth. With the opening of Costco and various new developments in the area, coupled with easy access to the highway, World Gym is poised to capitalize on the increasing foot traffic and visibility. Brantford, recently recognized as the 4th best city in Canada to purchase real estate, is experiencing a surge in population and economic development. This makes it an ideal environment for businesses like World Gym. The fitness industry is on an upward trajectory, and with Brantford's growing community, the potential for membership growth and service expansion is significant. World Gym is an iconic brand name in the health and wellness segment with over 47 years in business. They also operate in over 225 locations in 14 countries with exceptional Franchise support. Invest in World Gym and be part of Brantford's exciting future and be at the forefront of a flourishing market in one of Canada’s most promising cities (id:51992)
37 Adams Boulevard
Brantford, Ontario
21,278 sf stand alone Industrial Building, 2 floor Offices, Large open warehouse/shop space with two 14ft tall drive in doors, and dock. Under beam 16’8 at eaves & 18’9 at peak. Office Description: large open reception and bullpen area with kitchenette. Large open room for boardroom, two piece barrier free washroom. Second floor has two large private offices and 3rd standard private office and additional second floor storage. Owner will demise front space down to 11,360sf which includes Dock & one Drive in door (id:51992)
37 Adams Boulevard Unit# Front
Brantford, Ontario
11,360 sf front section of this Industrial Building, 2 floor Offices, Large open warehouse/shop space with 14ft tall drive in door, and dock. Under beam 16’8 at eaves & 18’9 at peak. Office Description: large open reception and bullpen area with kitchenette. Large open room for boardroom, two piece barrier free washroom. Second floor has two large private offices and 3rd standard private office and additional second floor storage. Owner is also offering the entire building for lease 21,278sf, which includes and additional drive door & more warehouse/shop space. (id:51992)

