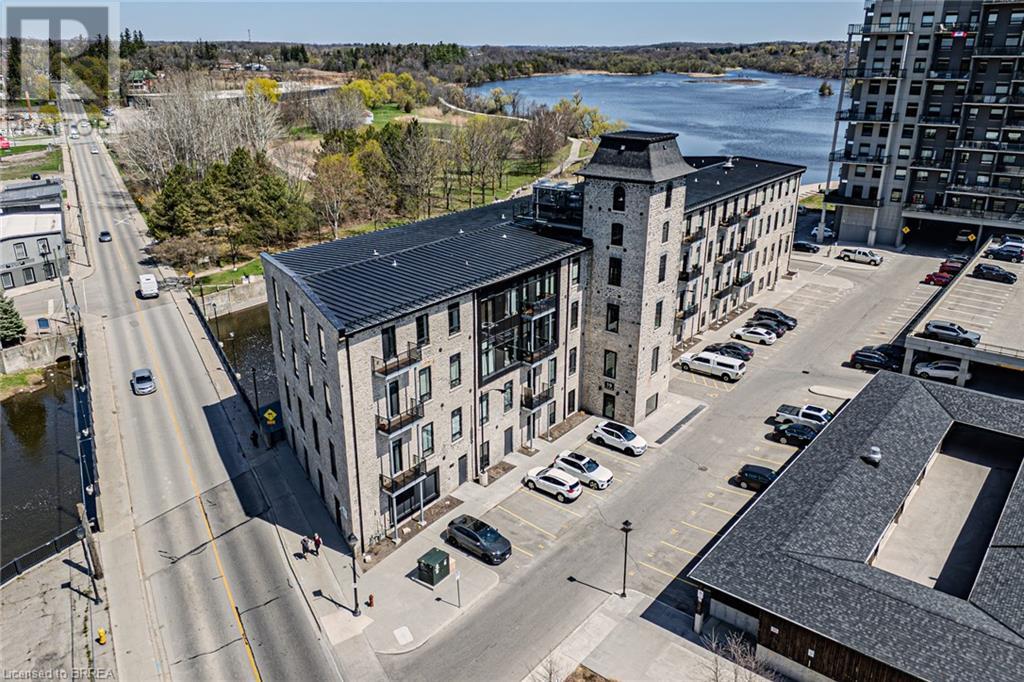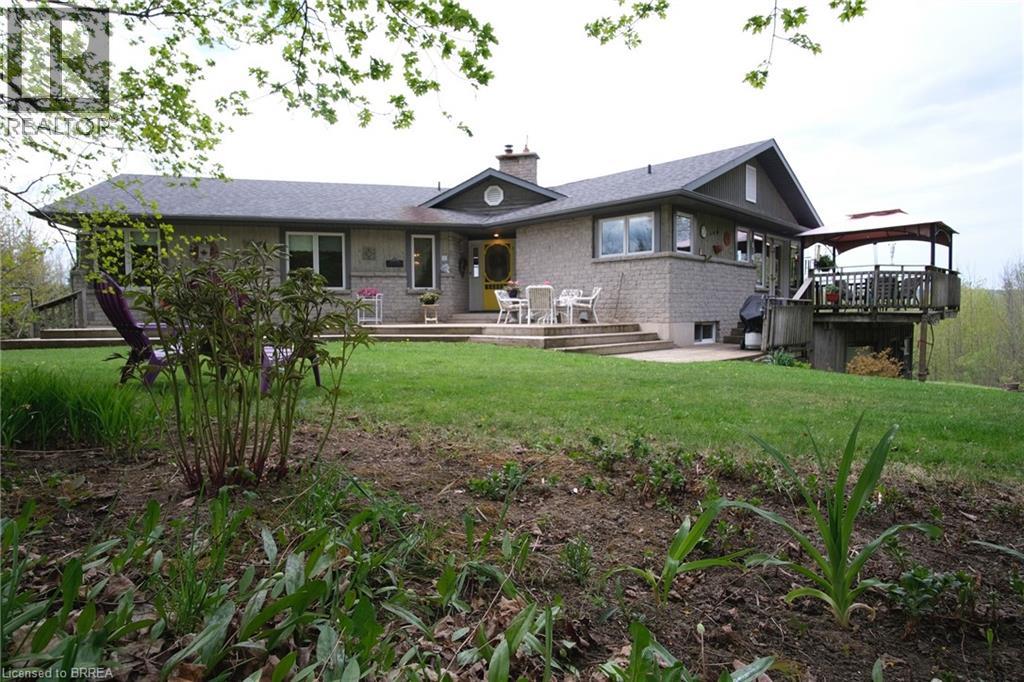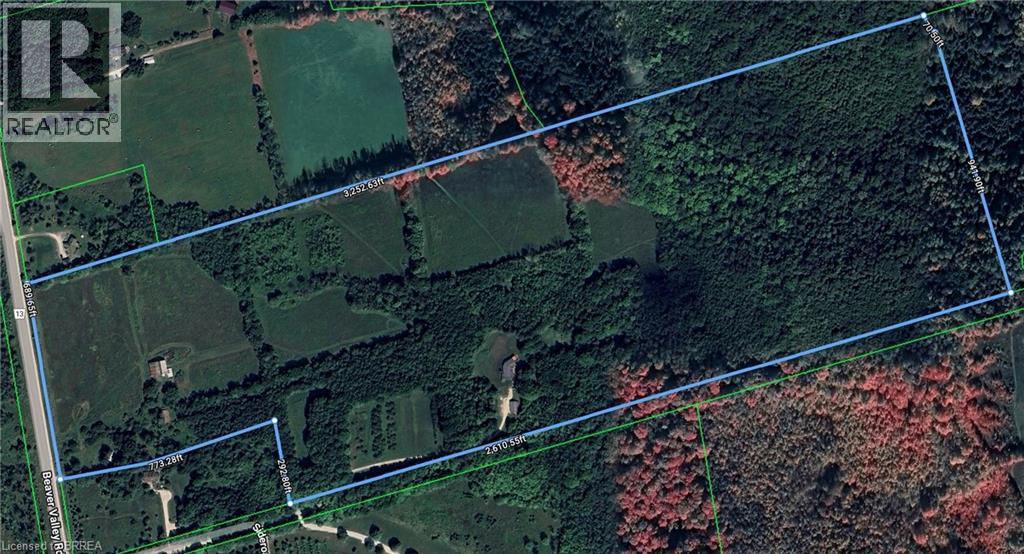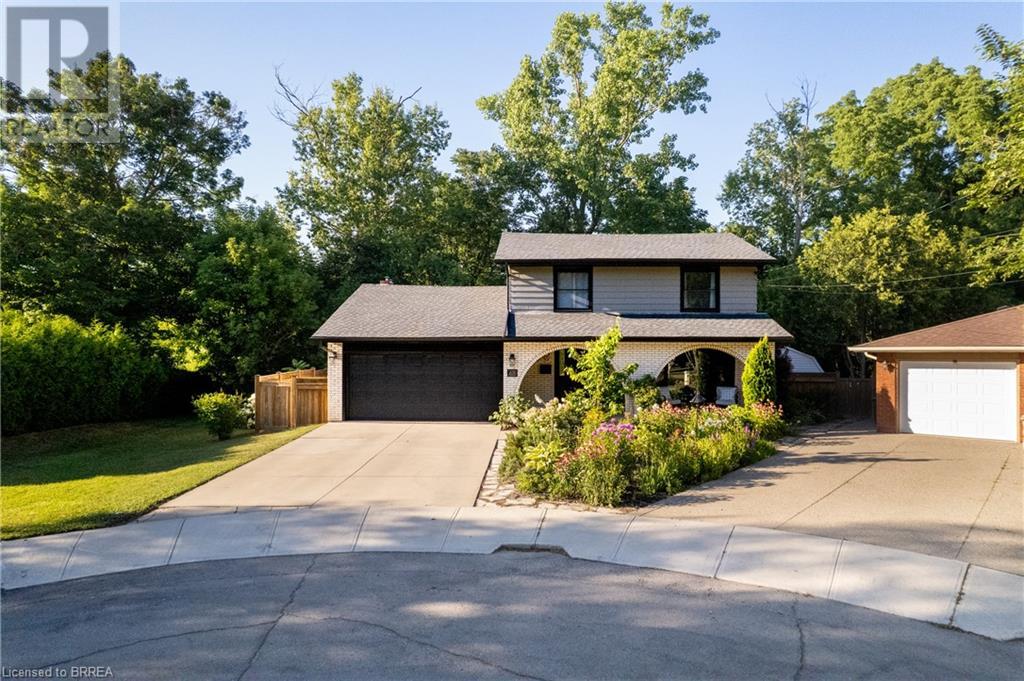112 King Street
Burford, Ontario
Rare opportunity to own a mixed used commercial property in Burford’s downtown core. This property has been extensively renovated with loads of cosmetic and mechanical upgrades throughout. This property has been well maintained and comes fully tenanted. Main floor commercial space with a 4 bedroom residential apartment upstairs. The upper unit is massive and nicely modernized with an updated kitchen, flooring, and 4 piece bathroom. Quaint backyard area for the tenants use. The lower unit offers a good sized open retail space re-drywalled with newer flooring. Office space in the back with storage and newer commercial 2 pc bathroom. Large basement is good for the commercial tenants storage. F/air gas furnace and C/air for the lower and electric baseboard and heat pump for the upper. Great visibility and plenty of street parking out front. This property presents a nice long term opportunity to expand your investment portfolio in this growing community just west of Brantford. *Property for sale only, business not included.* Please book your private viewing and do not go direct without an appointment. (id:51992)
415 Chatham Street
Brantford, Ontario
CALLING ALL INVESTORS - An exceptional investment opportunity awaits you at 415 Chatham Street, Brantford. This triplex currently offers a yearly rental income of $72,600, with a potential cap rate of 3.41%!! With three fully occupied units, each comprising 2 bedrooms and 1 full bathroom, this property promises both immediate cash flow, currently over $2400/month (with the potential for more) and long-term value appreciation. This building is fully legal and permitted with all headaches taken care of. Updates include a newer roof, windows, all units freshly painted and updated, some plumbing and wiring also updated. A minor variance was done for parking, giving each unit its own exclusive parking space. The main and upper unit both have their own separate panel and the lower unit is wired for separate metering. You don’t want to miss out on adding this fantastic turnkey triplex to your portfolio. Check out the feature sheet for a full list of upgrades. (id:51992)
448 West Street Unit# Lower
Brantford, Ontario
Step into the inviting comfort of 448 West Street, nestled in the vibrant city of Brantford. This residence boasts a strategic location, placing you in close proximity to major highways and transportation arteries, ensuring seamless connectivity. Additionally, the convenience of nearby plazas featuring renowned retail outlets and dining establishments enriches your living experience. The lower unit presents a delightful layout, comprising two bedrooms, a modern 3-piece bathroom complete with private laundry facilities, and an airy open-concept design. Outside, a private driveway and outdoor space provide both functionality and tranquility. Discover the allure of this home through its recent updates, promising a contemporary and welcoming ambiance. Furthermore, tenants enjoy the advantage of paying only 40% of the utility bills, enhancing affordability and convenience. Welcome to a lifestyle of comfort, convenience, and contemporary living at 448 West Street. (id:51992)
19 Guelph Avenue Unit# 105
Cambridge, Ontario
Introducing this stunning 2-Storey Condo in the Riverbank Lofts Building located in the Historic Downtown Hespeler! Experience the perfect blend of modern luxury and historic charm, set in a beautiful historical building conversion right along the scenic Speed River. The building was developed in 1847 by Jacob Hespeler, and used as a mill, distillery, and even a plumbing factory before being converted into a luxury condominium apartment building. Once inside this home; you will be captivated by soaring ceilings, huge oversized windows that flood the space with natural light, original wood beams and gorgeous hardwood floors throughout the main living spaces. Enjoy cozy evenings in the living area featuring a custom built-in entertainment centre with an electric fireplace with amazing views of the river just outside the windows. The custom designed eat in kitchen is complemented with upgraded appliances, quartz countertop's; and a hidden pantry cleverly tucked beneath the stairs, offering both beauty and functionality. Juliette balconies add a touch of European elegance through out, while a convenient 2-piece powder room on the main level is perfect for guests. Up the beautiful staircase you will find the unique catwalk which connects the two spacious bedrooms, each boasting its own private ensuite bathroom and stylish sliding barn doors, along with the convince of the bedroom level laundry. The Primary bedroom; again a custom one-of-a-kind design, offers built in side tables, sound dampening curtains, and flawlessly designed walk in closet; while the second bedroom offers a built in storage and desk system, along with its own private bathroom. Offering 2 parking spots, amenities include 3 common lounges, fitness centre, bike storage room with dog wash station; all within this secure building. This home is steps away from the boutiques, cafés, parks and river views of downtown Hespeler Village, offering the ultimate urban lifestyle in a picturesque riverside setting. (id:51992)
112 King Street
Burford, Ontario
Rare opportunity to own a mixed used commercial property in Burford’s downtown core. This property has been extensively renovated with loads of cosmetic and mechanical upgrades throughout. This property has been well maintained and comes fully tenanted. Main floor commercial space with a 4 bedroom residential apartment upstairs. The upper unit is massive and nicely modernized with an updated kitchen, flooring, and 4 piece bathroom. Quaint backyard area for the tenants use. The lower unit offers a good sized open retail space re-drywalled with newer flooring. Office space in the back with storage and newer commercial 2 pc bathroom. Large basement is good for the commercial tenants storage. F/air gas furnace and C/air for the lower and electric baseboard and heat pump for the upper. Great visibility and plenty of street parking out front. This property presents a nice long term opportunity to expand your investment portfolio in this growing community just west of Brantford. *Property for sale only, business not included.* Please book your private viewing and do not go direct without an appointment. (id:51992)
20 Merritt Lane
Brantford, Ontario
Welcome home to 20 Merritt Lane in the popular WEST BRANT community where this move-in-ready family home is located on a quiet street close to major amenities. Offering 3 bedrooms, 2.5 bathrooms, a single attached garage with inside entry, and an unfinished basement. The front entrance is tiled and offers a powder room and coat closet just steps away. The main floor is open concept with living area, dining area and eat-in kitchen (appliances included) with doors to the private back deck and pergola. Make your way upstairs to find a large primary bedroom with walk-in closet and ensuite bathroom. Two additional bedrooms, a full bathroom and laundry closet complete the upper level. Make your way downstairs to the unfinished basement, great for storage and a potential granny suite with rouged-in bath. The deep back yard is fully fenced with mature trees, landscaping and a storage shed. Just one house down, there is Wyndfield West park, along with plenty of visitor parking and the mailbox. Perfect property for young families or investors. This home is immaculate, turn-key and priced to sell! Do not delay, book your private viewing today. (id:51992)
25 Hillier Crescent
Brantford, Ontario
Updated & professionally renovated 4 Bed (3up, 1 down), 2 Full Bath all brick home with carport in the desirable Henderson survey, just steps away from James Hillier Public School. Newer windows and doors installed, newer vinyl flooring, Modern kitchen with granite counter tops, stainless appliances, Main floor washroom has been redone and tiled throughout (all work on main level completed 2016/2017). The lower level has been more recently renovated (2020) adding in a huge washroom / laundry combination with spacious walk in shower, high end Japanese Toto toilet with 'warmed bidet washlet seat' (remote control included - this toilet alone will change your life!). The lower level offers a 4th bedroom with an abundance of storage space, an inviting Recreation Room, a bonus room currently being used as a music studio and a storage room housing updated mechanicals. An oversized lot offers ample backyard space with a newer custom built storage shed and lovely easy to maintain gardens. There is absolutely nothing to do but move in to this classic Henderson Bungalow with all the modern charm! (id:51992)
546299 Sideroad 4b
Kimberley, Ontario
Welcome home to panoramic views over your 71 acres and The Beaver Valley. This property is suited to hobby farming and/or recreational use. There are trails on the property but if thats not enough The Bruce Trail runs along the property line and offers more kilometers than you can hike, ski or snowshoe! The custom-built home has expansive windows in every room creating a bright and warm home, perfect to welcome friends and family. 2,723 square feet over 2 floors, 4 bedrooms, 3 baths, 2 wood burning fireplaces, large kitchen, 3 decks and detached 3-car garage all make this easy living! The main floor has hardwood floors, 12' vaulted ceiling in the living room and a view of the sunset every evening! The land consists of 5 fields, mixed bush, an orchard, a large creek in the ravine and a small creek by the house. The current owner has been producing maple syrup and has heated the house with wood from the property. A new propane furnace was installed in 2019 as a back-up. There are several out-buildings including a barn that is over 4,000 square feet, a drive-shed and 2nd garage, with a little elbow grease you could fill them with livestock and equipment to live off the land. Bring your walking shoes and come see all this property has to offer, the next chapter of your life awaits. (id:51992)
546299 Sideroad 4b
Kimberley, Ontario
Welcome home to panoramic views over your 71 acres and The Beaver Valley. This property is suited to hobby farming and/or recreational use. There are trails on the property but if thats not enough The Bruce Trail runs along the property line and offers more kilometers than you can hike, ski or snowshoe! The custom-built home has expansive windows in every room creating a bright and warm home, perfect to welcome friends and family. 2,723 square feet over 2 floors, 4 bedrooms, 3 baths, 2 wood burning fireplaces, large kitchen, 3 decks and detached 3-car garage all make this easy living! The main floor has hardwood floors, 12' vaulted ceiling in the living room and a view of the sunset every evening! The land consists of 5 fields, mixed bush, an orchard, a large creek in the ravine and a small creek by the house. The current owner has been producing maple syrup and has heated the house with wood from the property. A new propane furnace was installed in 2019 as a back-up. There are several out-buildings including a barn that is over 4,000 square feet, a drive-shed and 2nd garage, with a little elbow grease you could fill them with livestock and equipment to live off the land. Bring your walking shoes and come see all this property has to offer, the next chapter of your life awaits. (id:51992)
1009 Cannon Street E
Hamilton, Ontario
This charming, budget-friendly home offers a fantastic opportunity to enter the market or expand your investment portfolio. Surrounded with neighbourhood opportunities such as Trendy Ottawa street, public transit, schools, restaurants, and local amenities. This home is part of an Emerging Neighborhood surrounded by growth, greenspace and investment activity. Perfect for first-time home buyers, renovators, or savvy investors, this home is priced with room to upgrade and build equity. Property Highlights: Income Potential. Great for future rental or resale value. 50 year Steel Roof. Newer main floor and basement windows. Updated plumbing, and electrical. Private two car parking available, (parking can easily be expanded to four spots). Impressive 9' ceilings on main floor. Private basement walk-out. Close and convenient highway access. Centrally located only 45 minutes to Toronto, Kitchener, Guelph, Brantford. Whether you're looking to get into the market, settle into your starter home, or unlock value and build equity through renovation, this property offers a smart move in today's market. ________________________________________________________________________________________________________ ******************Seller will provide $2500 CAD to the buyer upon the successful closing of this trade******************** ***************************Affordable. Flexible. Full of potential. Book a viewing, today****************************** (id:51992)
63 Veevers Drive
Hamilton, Ontario
Luxury Living Meets Natural Serenity. Tucked away on one of Hamilton’s most sought-after streets, 63 Veevers Drive offers a rare blend of refined indoor living and extraordinary outdoor beauty. Backing onto the lush ravine along Red Hill Creek, this exceptional two-story home provides direct access to scenic trails and is just minutes from seven of Hamilton’s picturesque waterfalls. Conveniently located near the Red Hill Parkway, this home checks all of the boxes! Located in a highly desirable East Mountain neighbourhood near the Stoney Creek border, this meticulously updated home offers over 2500 sq ft of finished living space, including 6 bedrooms, spacious principal rooms, and elegant finishes throughout. The main floor welcomes you with hand-scraped acacia engineered hardwood, a bright and open family room, powder room, and convenient garage access. At the heart of the home is a stunning kitchen with quartz countertops, stainless steel appliances, and plenty of soft-close cabinetry—flowing into a generous dining room with sliding doors to your backyard oasis, complete with a shade pavilion and a family fire pit area. The main floor also includes a spacious family room and powder room. The upper level features four spacious bedrooms and a beautifully updated 4-piece bath. The lower level is ideal for multi-generational living or guests, with two additional bedrooms, a rec room, gym space, updated bathroom, and organized storage. The entire lot has been meticulously landscaped with a wide variety of low maintenance perennials that add pops of colour in all seasons. Updates you’ll appreciate: Roof (2024) New front windows (2022) Backyard concrete patio (2022) Central Vac Newer mechanicals A true sanctuary within the city—this home is a must-see for those who value luxury, space, and connection to the outdoors. (id:51992)
103 Third Concession Road
Burford, Ontario
Welcome to your peaceful country escape — over an acre of land just minutes from town. This well-maintained, light-filled brick ranch features 3 bedrooms, 3 bathrooms, and an inviting open layout perfect for family life and entertaining. Main level has a welcoming foyer, an open concept kitchen with center island and cherry kitchen cabinets, breakfast nook, and family room (with cozy fireplace) that offer plenty of space for day-to-day living. There is a walkout to a spacious back deck overlooking the property. The large living/ dining room is perfect for hosting family gatherings. Primary bedroom has a walk-in closet, 3-piece ensuite, and a walkout to a covered patio to enjoy your morning coffee. The front bedroom can serve as a home office. A four piece bathroom, and main floor laundry with garage access complete this level. The lower level features a large recreation/crafting room with a corner stove fireplace, multi-use space (ideal as an office, gym or playroom), a new well-appointed accessible 3-piece bathroom with roll-in shower, and abundant storage. Enjoy a gardener’s paradise with fruit trees, perennials, a vegetable plot, and a herb spiral garden. A two-story bank barn from 1895 adjoins onto a private fenced area with outdoor shower. There is also a workshop/ driveshed. Attached double car garage and parking for 6+ vehicles.This is the country lifestyle without sacrificing convenience. Other features of the home include - 16KW Generator 2019, Roof 2022; Deck 2023; A/C 2025; Barn foundation retipped and roof replaced 2019; Water heater 2023. (id:51992)












