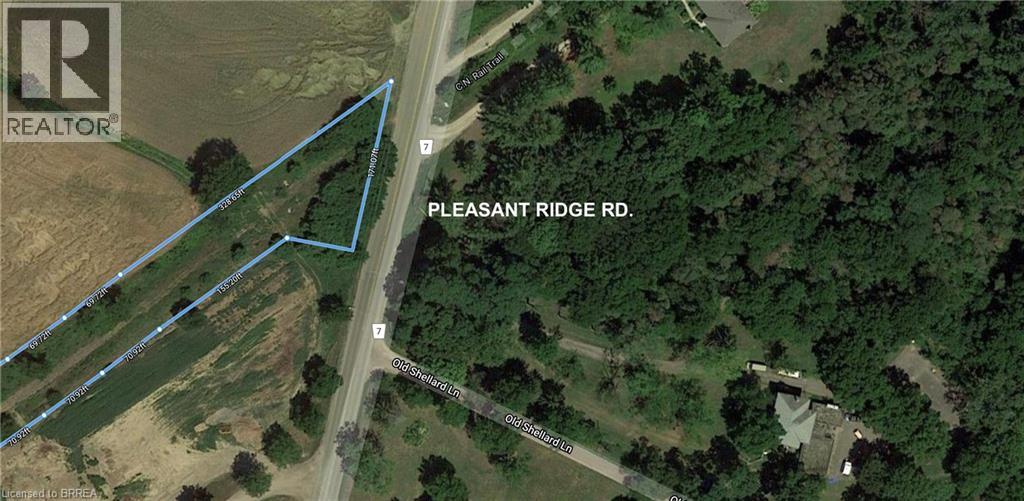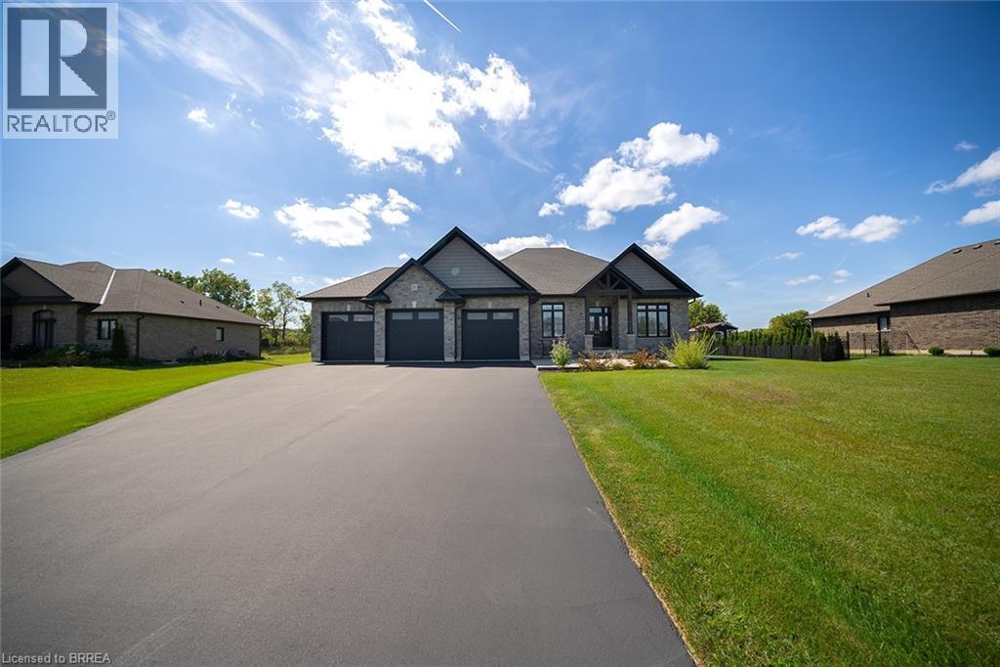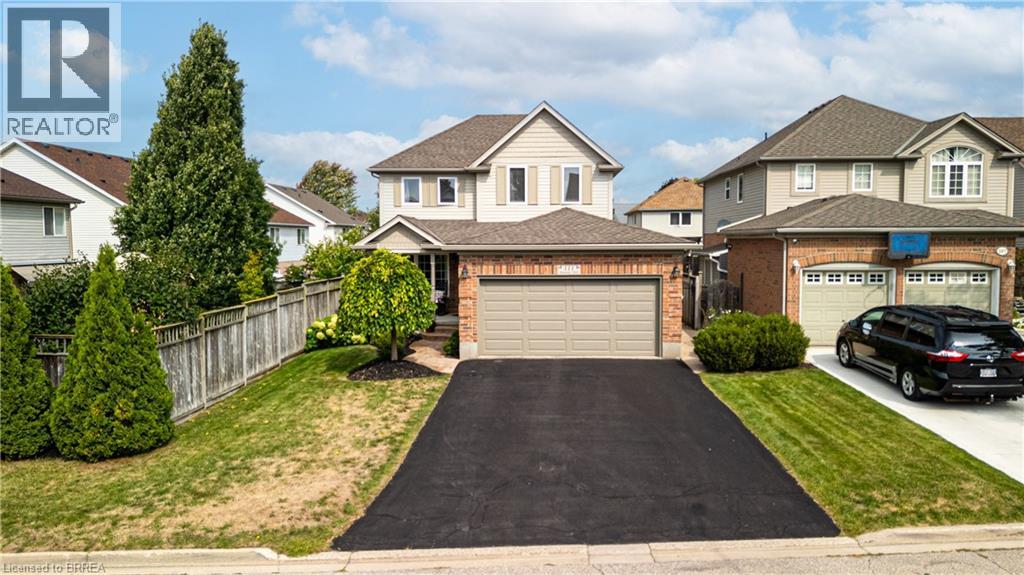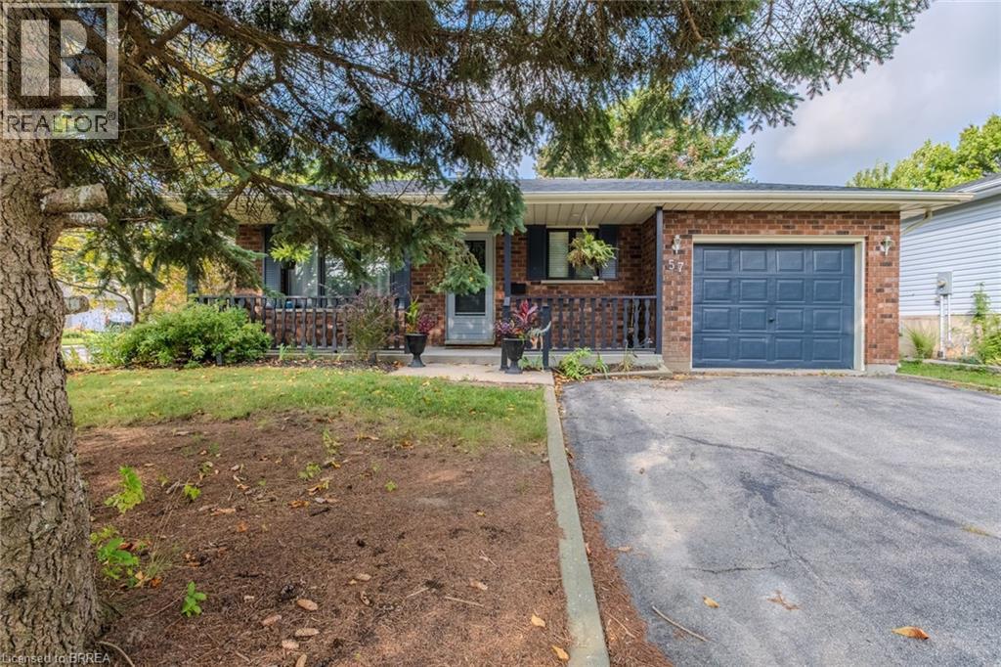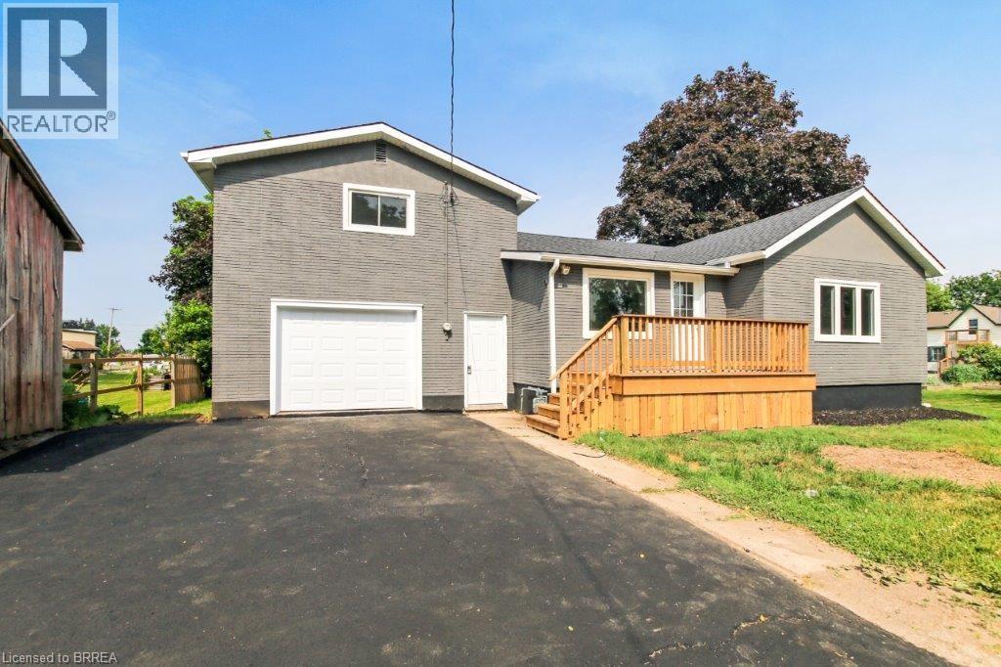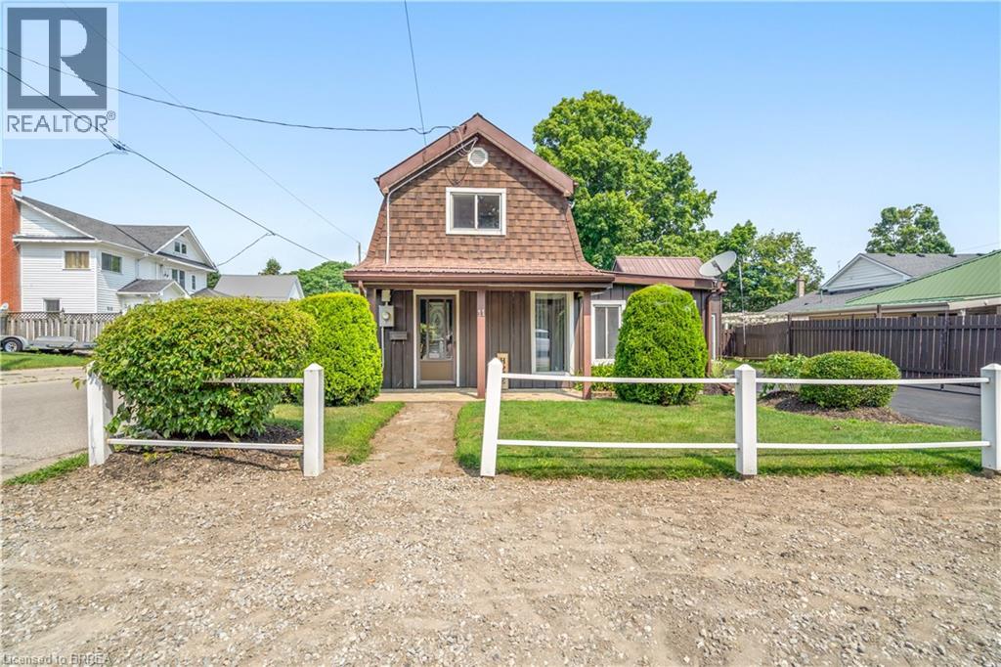161 Pleasant Ridge Road
Brantford, Ontario
Here's something unique...A potential building lot just on the outskirts of Brantford. This parcel is approximately 5 acres and is located in a rural setting on sought-after Pleasant Ridge Road. This property has two road fronts (Pleasant Ridge & Arthur Roads) allowing the possibility to build your dream home & have separate access to a workshop or possibly for an additional residence, one on Pleasant Ridge Rd. & the other on Arthur Rd. Natural gas at Pleasant Ridge. The best of both worlds; nature at your door step & the city just minutes away. Seller willing to entertain a Vendor Take Back Mortgage with decent downpayment. Please reference pictures to get an indication of the 5 acres and the lay of the land. House plans are available for review for interested buyers. Buyer to complete their own due diligence with respect to zoning/building permits/guidelines/ restrictions and intended future use. (id:51992)
21 Tedley Boulevard
Brantford, Ontario
Welcome home to the prestigious Valley Estates community where this stunning, custom built, Spadafora Home, sits on a sprawling 3/4 acre lot with no backyard neighbours. Offering 2+2 bedrooms (a potential 3rd in the walk-in closet), 3.5 bathrooms & a triple car garage, with more than 4000 sq ft of finished living space. The all-brick exterior, concrete front landing & triple-car garage are striking as you make your way up to the front entryway. The alluring 10-ft ceilings create a warm, open & airy feeling as you enter the home. To the right of the entryway is a large formal dining room to host all your family gatherings, while to the left is a home office to tidy up your business affairs. This can also be another bedroom if required. The immense open-concept space offers a stunning, chic white kitchen with a 10.5-ft center island & ample storage & counter space for food preparation, with sightlines into the great room with a gas fireplace, & wall-to-wall views of the backyard with no neighbours. The main floor living area is highlighted with laundry, a powder room, & a separate bedroom area, with a large primary suite with a walk-in closet & a spa-like ensuite bathroom with a shower & soaker tub. The closet is every woman's dream with organizers & an island. This space can also be closed off to create a functional bedroom. A second generous size bedroom & full bathroom complete the main floor. Make your way downstairs to find a stunning finished basement that offers two bedrooms & a full bathroom, with a separate area for a gym, games area, recreation room & bar. This space is truly exceptional for entertaining. With access to the garage from the basement, this could be the perfect in-law suite! Outside, you will enjoy the 53x23 deck with a covered porch, pergola with hot tub, large shed & views for days with no backyard neighbours. (id:51992)
80 Willow Street Unit# 53
Paris, Ontario
Welcome to 53-80 Willow Street, a beautifully maintained 3-bedroom, 3-bathroom townhome located in the heart of Paris. Step inside to a bright, open-concept main floor featuring 9' ceilings, large windows, and an abundance of natural light. The kitchen flows seamlessly into the dining and living areas and is equipped with stainless steel appliances, including a fridge, stove, and dishwasher. Patio doors lead to a private rear courtyard, perfect for morning coffee or summer evenings outside. Upstairs, you’ll find three spacious bedrooms, including a primary suite with a private ensuite bath and walk in closet. The second floor also features convenient in-suite laundry, offering added functionality and ease. Located just a short walk to the Grand River, trails, downtown Paris, local shops, and restaurants, this property offers the perfect blend of lifestyle, comfort, and location. (id:51992)
111 Amanda Walk
Cambridge, Ontario
Spacious 4-Bedroom Home in Sought-After Hespeler Welcome to this beautifully maintained 2-storey family home offering the perfect blend of space, comfort, and convenience in one of Hespeler’s most desirable neighbourhoods. Upstairs, you’ll find four generous bedrooms, including a primary suite complete with walk-in closet and a spa-like ensuite featuring a soaker tub and separate shower. The main floor is bright and inviting, featuring an open-concept living/dining area, an eat-in kitchen with granite counters and island, and a cozy family room with sliding doors that lead to your private backyard. The fully fenced and landscaped yard is a true retreat, complete with a large deck and hot tub gazebo—perfect for entertaining or unwinding after a long day. The finished basement provides even more living space with a spacious rec room and full bath, making it ideal for family movie nights, a playroom, or guest space. Families will appreciate the location: walking distance to St. Elizabeth Elementary and Woodland Park Public School, with bus service to St. Benedict High School. Hespeler offers so much more than just a great location. Explore scenic trails, enjoy shops and cafés in the charming downtown, or take advantage of quick highway access. Situated just north of Hwy 401, commuting is easy—about 10 minutes to Kitchener or Guelph, under an hour to Toronto or London, and convenient to nearby universities and colleges including Waterloo, Laurier, and Guelph. Recent updates include blown-in attic insulation (~4 years ago), new furnace, AC, and humidifier (2024), upper windows (~3–4 years), and a roof (~2015), offering peace of mind for years to come. From family dinners to backyard nights under the gazebo, this Hespeler home was truly made for making memories. (id:51992)
72 Flagg Avenue
Paris, Ontario
2 bedrooms, 1 Full Bath Legal Basement Apartment for Rent Modern basement boasts fresh finishes, stainless steel appliances –Fridge, Electric Stove, Oven, Microwave, Dishwasher, Quartz Counter Tops. Open-Concept living space with large egress window, natural light. One full washroom with quartz countertop. Spacious walk in closet. All bedrooms have mirrored closet. laundry, Central heating/ Air, a private side door entrance. Easy access to amenities, public transportation, school bus routes and parks, close to Highway 403. One parking included in the rent, 2nd parking can also be available. Bell Fiber Internet Wi-Fi is included in Rent. Monthly Rent: $1,900 + 40% of total utilities Availability: November 01, 2025, 1 Year Lease (id:51992)
57 Thompson Drive
Port Dover, Ontario
All brick bungalow in quiet beach town of Port Dover on corner lot with attached garage & fenced yard. Enjoy boating, canoeing, seadooing, mini putt, fishing and Lake Erie life with a quaint downtown filled with lots of shopping & restaurants. This well cared for home features 2 bedrooms & laundry on main level, open concept living room & dining room,-great for entertaining, eat-in kitchen with large newer skylight & newer appliances in 2025 including fridge, stove & dishwasher, gazebo on your private extended deck off kitchen to fenced yard redone in 2024, large finished rec room perfect to watch movies in or sports games, 2 full baths, main level bath has newer skylight as well, reshingled roof 2025, central air, washer & dryer included, lots of room to finish another bedroom or games room, close to schools, park & grocery store. Perfect for 1st time home buyers or retirees! Come take a look as you won't be disappointed! (id:51992)
8 Rolph Street N
Brownsville, Ontario
Welcome to 8 Rolph St — a fully renovated, move-in-ready gem where no expense has been spared. This stunning 3-bedroom, 1-bathroom detached home sits on a large lot and has been completely gutted and professionally rebuilt with high-end finishes throughout. Enjoy peace of mind with a brand-new roof, soffit, fascia, eavestroughs, windows, doors, and garage door. The property also features an extremely spacious garage, offering ample room for vehicles, storage, or even a workshop. Step onto the new front porch, then into a bright open-concept layout featuring brand-new flooring, a designer kitchen with quartz countertops, and a spa-inspired bathroom. At the back, a brand-new deck creates the perfect space for summer BBQs and entertaining. Every detail has been thoughtfully upgraded — including electrical, plumbing, and insulation. Located in the quiet community of Brownsville, just minutes from Tillsonburg, this turn-key gem is ideal for first-time buyers, downsizers, or investors seeking quality, comfort, and style. (id:51992)
63 Mclean School Road
St. George, Ontario
Exceptional 56-Acre Estate Between Brantford and Cambridge Discover a rare gem in a coveted rural location! This stunning 56-acre estate, nestled between the lively communities of Brantford and Cambridge, offers a unique opportunity for aspiring farmers or those looking to expand their agricultural ventures. With approximately 48 acres of fertile, workable farmland, this property is a dream canvas for agricultural pursuits. At the heart of the estate lies a spacious two-story home, built in 1978, designed for modern family living. Boasting five large bedrooms and four well-crafted bathrooms, the residence blends comfort and functionality. A three-car garage with direct access to a finished basement adds versatile living space, perfect for extended family or creative projects. Beyond the home, a 40 x 40 insulated and heated workshop provides endless possibilities for hobbyists or entrepreneurs. The expansive backyard is a private retreat, featuring a large in-ground pool with an enclosure for three-season enjoyment, rain or shine. Set back from the road, the property ensures privacy and offers ample parking for vehicles, RVs, or boats. This is more than a property—it's a lifestyle waiting to be shaped. Don’t miss your chance to transform this extraordinary estate into your forever home! (id:51992)
63 Mclean School Road
St. George, Ontario
Exceptional 56-Acre Estate Between Brantford and Cambridge Discover a rare gem in a coveted rural location! This stunning 56-acre estate, nestled between the lively communities of Brantford and Cambridge, offers a unique opportunity for aspiring farmers or those looking to expand their agricultural ventures. With approximately 48 acres of fertile, workable farmland, this property is a dream canvas for agricultural pursuits. At the heart of the estate lies a spacious two-story home, built in 1978, designed for modern family living. Boasting five large bedrooms and four well-crafted bathrooms, the residence blends comfort and functionality. A three-car garage with direct access to a finished basement adds versatile living space, perfect for extended family or creative projects. Beyond the home, a 40 x 40 insulated and heated workshop provides endless possibilities for hobbyists or entrepreneurs. The expansive backyard is a private retreat, featuring a large in-ground pool with an enclosure for three-season enjoyment, rain or shine. Set back from the road, the property ensures privacy and offers ample parking for vehicles, RVs, or boats. This is more than a property—it's a lifestyle waiting to be shaped. Don’t miss your chance to transform this extraordinary estate into your forever home! (id:51992)
11 West Church Street
Waterford, Ontario
Move-In Ready Home in Waterford! A lovely home in the quaint town of Waterford featuring a covered front porch, an inviting living room for entertaining with laminate flooring, a bright and spacious eat in kitchen with lots of cupboards and counter space, an eating area that has patio doors leading out to a deck(part of the deck is covered), a pristine 4pc. bathroom that has a modern vanity with a granite countertop and a soaker tub with a tiled shower, a convenient main floor laundry room, and a sunroom where you can relax with your morning coffee. Upstairs you’ll find generous sized bedrooms that have laminate flooring with the master bedroom enjoying a private 3pc. ensuite bathroom. This home was completely renovated in 2017. Located on a quiet street and within walking distance to the main shops, antique markets, parks, trails, schools, Waterford ponds, and the annual Pumpkinfest celebration. Book a private viewing for this wonderful home! (id:51992)
258 Richardson Drive Unit# U6
Port Dover, Ontario
Welcome to your opportunity to get into the market with this affordable and well-located 3-bedroom, 1-bathroom condo townhome in the heart of Port Dover! This 2-storey end unit offers privacy, space, and unbeatable value — perfect for first-time buyers or those looking to add to their investment portfolio. Enjoy a spacious, eat-in kitchen and living room on the main floor — ideal for entertaining or relaxing with family. Upstairs, you'll find three well-sized bedrooms and a 4-piece bathroom. This unit backs directly onto a serene ravine, offering peace, quiet, and a touch of nature right in your backyard. Located just minutes from Lakewood Elementary School, Port Dover Public Library, the rec centre, arena, shopping, and of course, the beautiful downtown beach area — this home is perfectly positioned for convenience and lifestyle. (id:51992)
439 Wilson Street
Guelph/eramosa, Ontario
Located in the desirable community of Eden Mills, this well-maintained brick bungalow offers 3 bedrooms, 1 bathroom, and sits on a spacious half-acre lot. The property features a large 2-storey barn with hydro (80 amps), heat, and cement floors—ideal for hobbyists or additional storage (the heated workshop is in the garage/barn. There is a hobby room in the basement). Flooded with natural light, this move-in-ready home has seen numerous updates including windows, doors, roof, appliances, mechanics, and more. Enjoy peaceful living with the convenience of nearby cities and towns just minutes away. Contact today for a full feature sheet outlining all the upgrades with dates. (id:51992)

