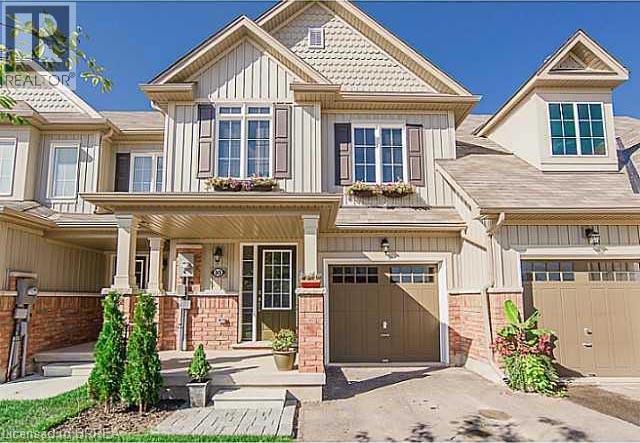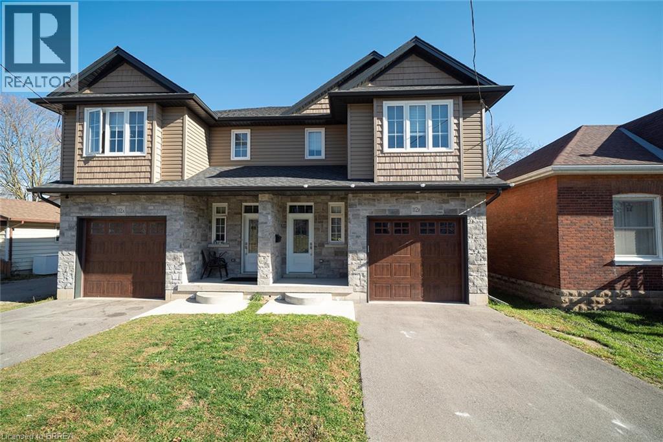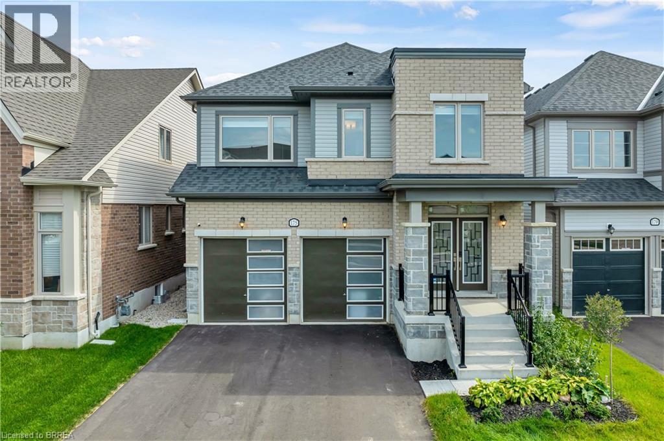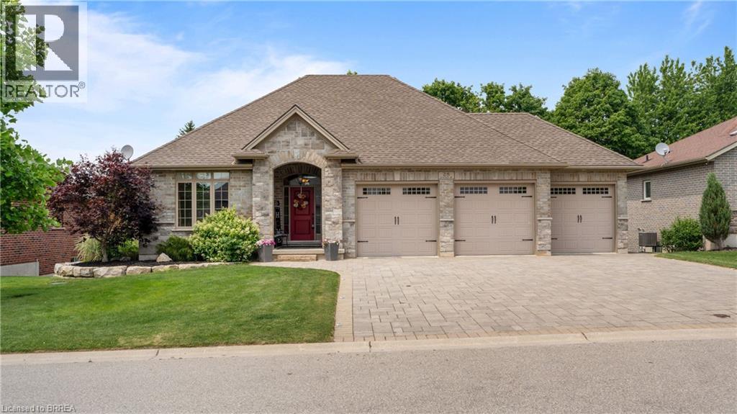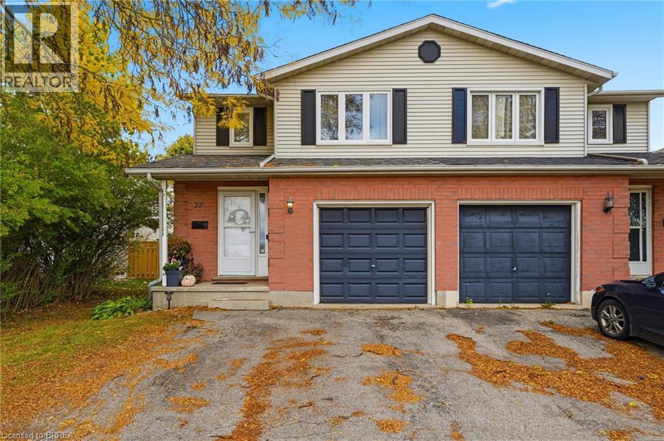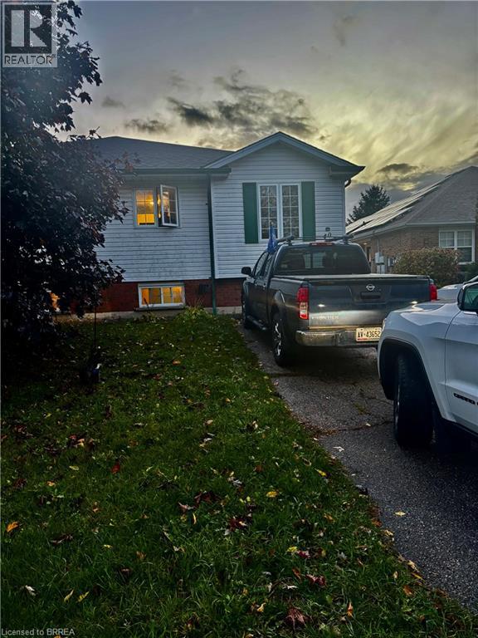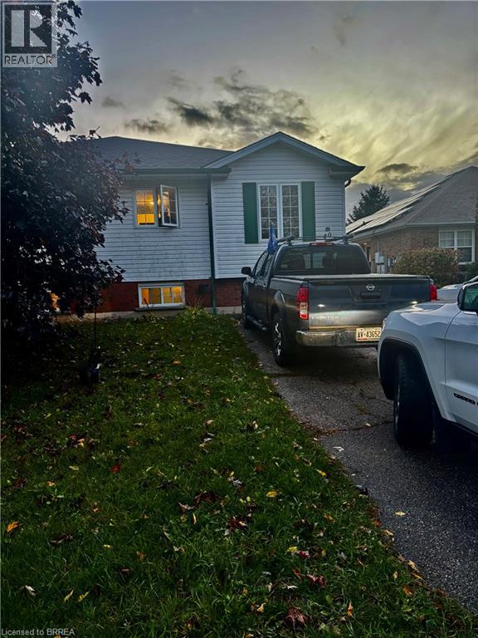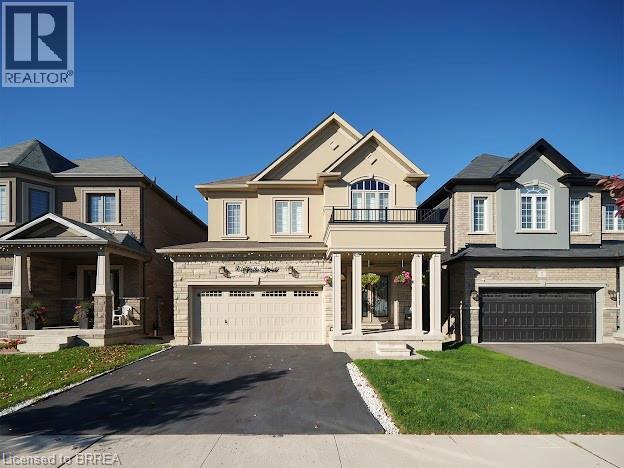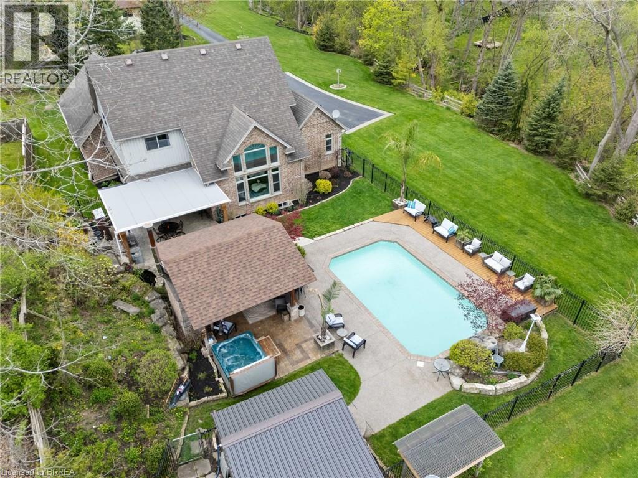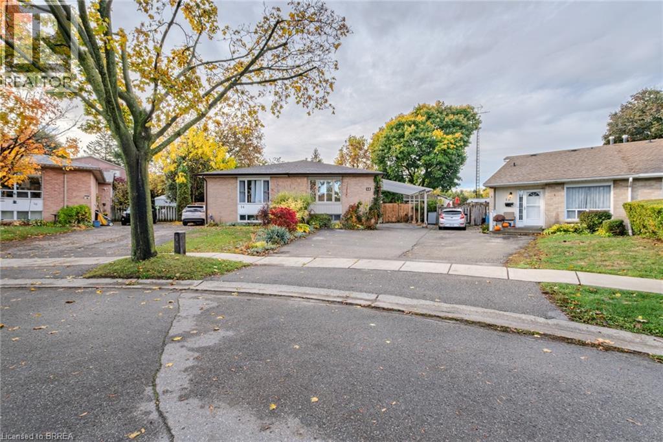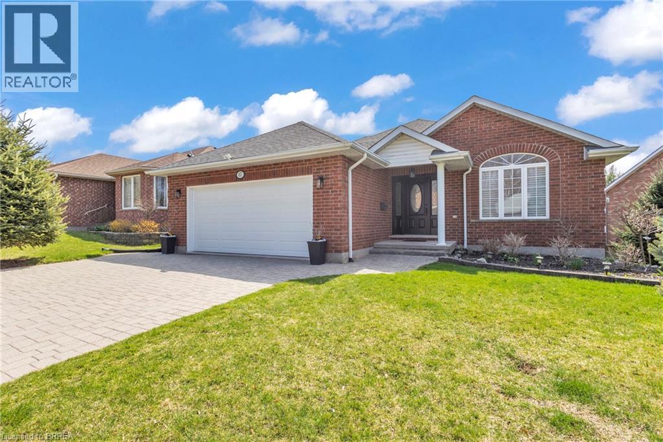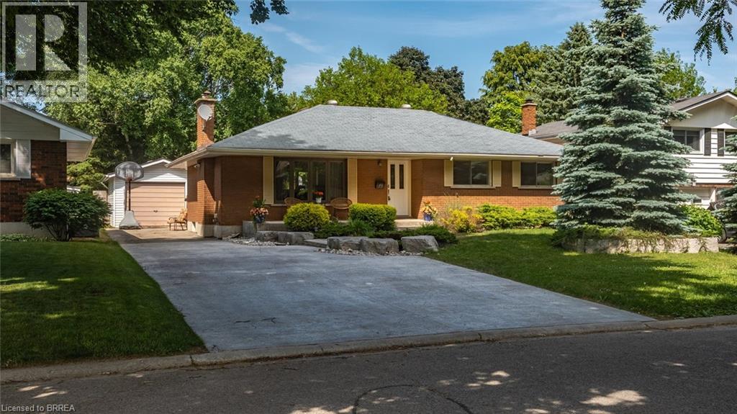80 Bisset Avenue
Brantford, Ontario
Location location! Stunning elevation B stirling townhome backing onto green space in the desirable West Brant. Meticulously maintained 3 bedroom, 2.5 bathroom home situated on a beautiful lot w/ beautiful views. Front entrance is spacious and bright w/ linen closet and convenient garage access. Open concept living room, dining area and kitchen are the perfect spot for entertaining w/ magnificent green space views out the sliding patio doors. My Home package w/two toned kitchen cabinetry, upgraded counter tops and backsplash, ss. chimney hood vent, upgraded faucet and 10k in ss appliances incl. gas stove, double pull out freezer drawer ss. fridge, dishwasher and microwave. Second floor boasts a fabulous loft space with large window that lets in pools of natural light. Master is generous in size w/ large walk-in closet and ensuite. 2 additional bedrooms and a full bathroom complete the upper level. Basement is unfinished and awaiting your personal touches. Samsung front loader washer/dryer incl. Close to schools, walking trails and amenities!!! (id:51992)
112 Mount Pleasant Street Unit# B
Brantford, Ontario
Welcome home to 112 Mount Pleasant Street, Unit #B, in Brantford’s Old West Brant neighbourhood. This semi-detached home offers 1,483 sq. ft. of living space with 3 bedrooms, 2.5 bathrooms, and an unfinished basement. The main floor features laminate flooring and recessed lighting throughout. The kitchen includes dark wood cabinetry, stainless steel appliances, a built-in dishwasher, and a breakfast bar island. The living room offers coffered ceilings and patio doors leading to the backyard, creating a bright, inviting space. This level also includes a 2-piece powder room and inside access to the garage. The second floor offers three bedrooms, including a primary bedroom with a walk-in closet and private ensuite bathroom. A 4-piece main bathroom and bedroom-level laundry complete this level. The fully fenced backyard offers privacy and a wooden deck off the patio doors, providing an ideal space for relaxing or entertaining outdoors. Conveniently located near major amenities, excellent schools, and scenic walking trails, offering both comfort and accessibility in a desirable neighbourhood. (id:51992)
175 Rea Drive
Centre Wellington, Ontario
Welcome to 175 Rea Drive, a beautifully designed 4-bedroom, 4-bathroom family home located in Fergus's newest family friendly neighbourhood. Built for both comfort and style, this residence showcases modern finishes, thoughtful upgrades, and a functional layout perfect for todays lifestyle. Step inside to find hardwood flooring throughout the main and upper levels, creating a seamless flow from room to room. The open-concept main floor offers a bright and spacious living area, while the stunning kitchen features quartz countertops, an extended island, sleek white cabinetry, and upgraded fixtures--perfect for entertaining and family gatherings. Upstairs, the primary suite is a true retreat with a luxurious upgraded ensuite, including a walk-in shower completed in 2024. Three additional bedrooms provide plenty of space for family, guests, or a home office, with bathrooms conveniently designed to accommodate busy households. With four bathrooms in total, including a stylish main-floor powder room, functionality is never compromised. The unfinished basement offers endless potential for customization, whether you envision a recreation area, home gym, or additional living space. Enjoy the convenience of a double garage, a private backyard ready to be transformed, and proximity to schools, parks, trails, and all of Fergus's amenities. This move-in ready home combines elegance, space, and modern upgrades--perfect for families looking for their next chapter. (id:51992)
28 Graydon Drive
Mount Elgin, Ontario
**WALK OUT WITH IN-LAW SUITE POTENTIAL** The dictionary defines the word Paradise as any place of complete bliss, delight and peace, however your definition should simply be HOME. Perfectly located between everything that culminates peaceful living and tranquility, welcome home to 28 Graydon Drive in the vibrant and exclusive community of Mt. Elgin. As soon as you park your car you can’t help but feel impressed with the picture perfect curb appeal this house showcases, from the interlocking brick driveway, massive 3 car garage or the full decorative brick exterior, it takes your breath away before you even get inside. Stepping through the front door, you immediately notice the ‘grand’ feeling to this home, a pattern that will extend from start to finish. The living area of this home is designed to be open concept with a breeze of living in mind. The kitchen showcases the high end finishes you would expect and that you will fall in love with. The main floor offers 2 beds - the primary with a full walk in closet and ensuite, 2 full bathrooms and patio access to overlook the picturesque backyard that drew you in. The basement offers an entire secondary living space fully equipped with another primary suite, WALK OUT, separate entrance and enormous rec room that can either be enjoyed as that, or add a kitchen and transform this space into another home. Open the door and take a step into a moment of tranquility, and enjoy it. The backyard of this home truly embraces what it means to ‘love where you live’ overflowing with armour stone, landscaping and two private patios, the only thing that could make it better would be a hot tub for those long days.. oh wait, it has that too. People tend to say R&R means Rest & Relaxation but I think in the modern world around us it mean Recharge & Reset. Life is so busy we all need a space like this to decompress and absorb the energy of peace around us, and that IS the feeling you get here. It’s time you come and feel it for yourself (id:51992)
23a Oak Avenue
Paris, Ontario
Welcome to this cute and well-maintained 3-bedroom, 2-bathroom semi-detached home in the sought-after community of Paris. With modern updates and a bright, welcoming layout, it’s the perfect place to call home. The fully renovated kitchen (2025) is the heart of the home—stylish, functional, and ideal for everyday living or entertaining. The main floor has been freshly painted, with new flooring (2025) throughout the entire level and both bathrooms, creating a fresh, contemporary feel. Upstairs, you’ll find three spacious bedrooms, including a primary suite with a walk-in closet, and a 4-piece bathroom. The unfinished basement offers endless possibilities, whether you envision a cozy family room, home gym, or play area. Major updates provide peace of mind, including a new furnace and A/C (2022) and shingles (2023). Outside, enjoy a fully fenced backyard with a nice deck—perfect for entertaining—and a 7x6 shed for extra storage. The 1-car garage and private driveway complete this wonderful home. This property offers a blend of comfort, charm, and convenience—move-in ready and waiting for you! (id:51992)
40 Ivy Crescent
Paris, Ontario
Paris semi. Duplexed from original build. Offers two 2+2 units front and back with 2 baths in each unit. Front unit is currently vacant and has been updated with new ceramic tile floors and hardwood. Freshly painted but finishing needs to be completed before it can be occupied. Bathrooms need done and some other minor work. Second unit 40A is occupied by tenant for past five years. Good tenant. This unit is located at the back overlooking large pond. Beautiful yard and view. Quiet north end location. Each unit is the same layout with L shaped living and dining rooms, 4pc bath, two bedrooms up, recreation room, 2 bedrooms and 3pc bath bath down. Great income property as very little available for rent in this lovely small town or great opportunity for a family to live in and have income to help pay the costs. Separate heat and hydro. Tenant pays their own utilities. (id:51992)
40 Ivy Crescent
Paris, Ontario
Paris semi. Duplexed from original build. Offers two 2+2 units front and back with 2 baths in each unit. Front unit is currently vacant and has been updated with new ceramic tile floors and hardwood. Freshly painted but finishing needs to be completed before it can be occupied. Bathrooms need done and some other minor work. Second unit 40A is occupied by tenant for past five years. Good tenant. This unit is located at the back overlooking large pond. Beautiful yard and view. Quiet north end location. Each unit is the same layout with L shaped living and dining rooms, 4pc bath, two bedrooms up, recreation room, 2 bedrooms and 3pc bath bath down. Great income property as very little available for rent in this lovely small town or great opportunity for a family to live in and have income to help pay the costs. Separate heat and hydro. Tenant pays their own utilities. (id:51992)
4 Sleeth Street
Brantford, Ontario
Welcome home to this Gorgeous two story detached in the great neighborhood of Brantford. This home features 4 Bedrooms,2.5 Washrooms with brick stone and stucco elevation. 9' Ceiling on main level. Open Concept Living Room/Dining Room and eat in Kitchen. Hardwood flooring on main level and Granite countertops in kitchen and a backsplash. Second Level Features master Bedroom with en-Suite bath and walk-in-closet and also has laundry and 3 additional Bedrooms. First exit of Brantford when coming from GTA and only 2 minutes from 403 highway. Close to schools, shopping malls and all other amenities. (id:51992)
38 Silver Lake Drive
Port Dover, Ontario
Welcome to 38 Silver Lake Drive in Port Dover, where everyday living feels like a private resort getaway. Nestled on a lush, ravine-lined .8-acre lot, this custom-built home blends comfort, luxury, and nature in perfect harmony. The landscaped backyard offers a saltwater pool with waterfall, hot tub, koi pond, outdoor fireplace with TV hookup, and a stamped concrete patio surrounded by palm trees—ideal for entertaining or relaxing in total privacy. Inside, the living room's soaring 17’ vaulted ceilings frame the stunning views, while warm finishes and thoughtful design elevate every space. The main floor features a luxurious primary suite with dual closets and a spa-style ensuite with soaker tub, walk-in shower, dual vanities, and water closet. The open-concept kitchen is a chef’s dream with quartz countertops, stainless steel appliances, wine fridge, and even a custom pet bowl drawer. Upstairs, two spacious bedrooms, a 4-piece bath, and a bright office/den offer flexibility, including a bonus seating area that was previously used as a bed and breakfast. The fully finished basement includes a large rec room, gym, additional bedroom, and a 3-piece bath. Additional highlights include a heated 2-car garage with carriage-style doors, a detached 1-car garage, main floor laundry, powder room, ample driveway parking, motorized one-way privacy blinds, eaves with electrical outlets for seasonal lighting, and custom stone and brick farmhouse-style exterior. (id:51992)
12 Inverness Street
Brantford, Ontario
Welcome to this stunning, move-in ready, semi-detached raised bungalow nestled on a quiet court in Brantford's desirable Mayfair neighbourhood. This home offers parking for two and a carport. The main floor has been transformed, featuring a spacious open-concept kitchen, living room, bar, and eating area. The completely renovated kitchen is a chef's dream with a large island, quartz countertops, a tiled backsplash, extensive cabinet lighting, soft-close cabinets, and some stylish glass-door cabinets with interior lighting. Throughout the home, you'll find updated interior doors (eight feet in height) and trim, as well as a mix of California-style shutters, electric roller shade, and blinds. This level includes two bedrooms, ample closets, a four-piece bathroom with a solar-tube skylight, and a versatile separate room (perfect for a home office or TV room) that leads to the gorgeous, all-season sunroom. The sunroom is a bright retreat, resplendent with windows, two skylights, and rear access to the private yard. The lower level adds significant living space with a large recreation room, a three-piece bathroom, a laundry room, a storage room, and an additional room currently used as a bedroom. Outside, the large rear yard is an oasis featuring beautiful perennial gardens, a covered pavilion, a shed, and a patio, perfect for entertaining. (id:51992)
67 Concord Street
Fonthill, Ontario
Welcome to 67 Concord Street, a beautifully upgraded 2+2 bedroom, 3-bath bungalow tucked away on a quiet street in the heart of Fonthill. This home offers over 1,400 sq ft of finished living space, combining comfort, style, and function. The open-concept main floor features a bright living area with a modern gas fireplace, a stunning upgraded kitchen with newer appliances, and a peaceful 3-season sunroom off the primary suite, perfect for your morning coffee. The finished basement includes two additional bedrooms, a spacious bathroom with a jacuzzi tub, and a walk-out to the private, landscaped yard—perfect for extended family or guests. With added features like central vac, built-in sprinklers, and a remote-control garage, this home is move-in ready and close to everything Fonthill has to offer. A rare find in a sought-after neighbourhood—don’t miss it. (id:51992)
75 Pusey Boulevard
Brantford, Ontario
Welcome to 75 Pusey Blvd, a beautifully updated home nestled in Brantford’s desirable and family-friendly North End neighbourhood. This charming residence features 3+1 bedrooms, 2 full bathrooms, and over 2,100 sq ft of finished living space, including a fully finished basement. The main floor boasts a bright and spacious open-concept layout with stylish updates throughout, ideal for both everyday living and entertaining. The kitchen showcases modern cabinetry, granite countertops, and an oversized island—perfect for hosting and gathering with family and friends. The lower level offers a generous rec room, an additional bedroom, and a full bathroom, making it an ideal space for guests, teens, or a home office. Step outside to your private backyard oasis, complete with an inground pool—perfect for summer enjoyment and family fun. Located close to excellent schools, parks, and all amenities, this move-in ready home offers the perfect blend of comfort, style, and convenience. (id:51992)

