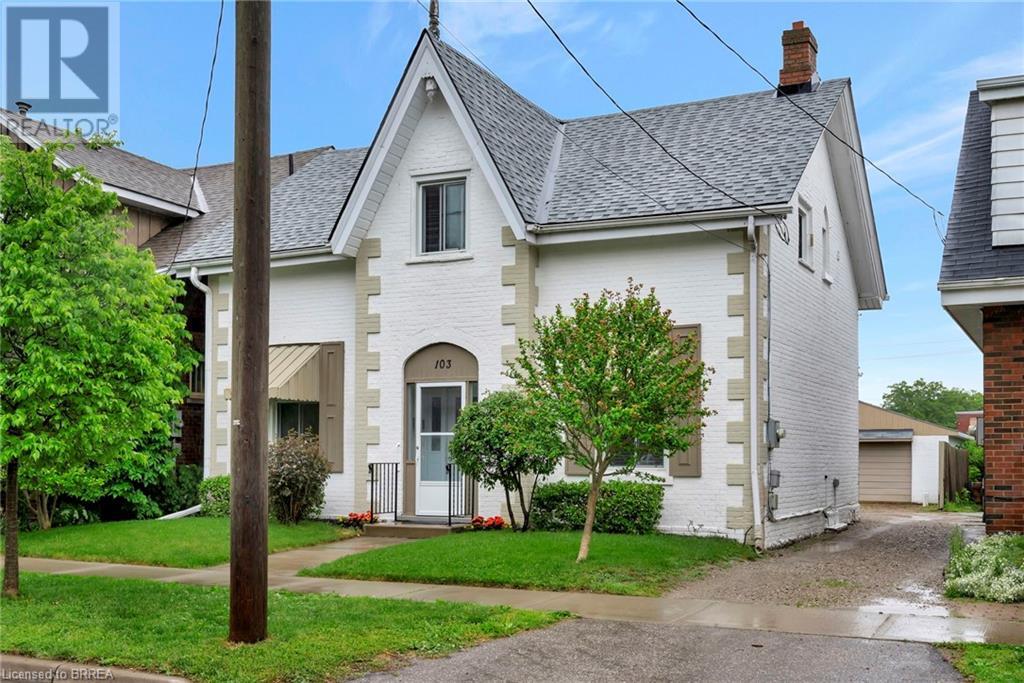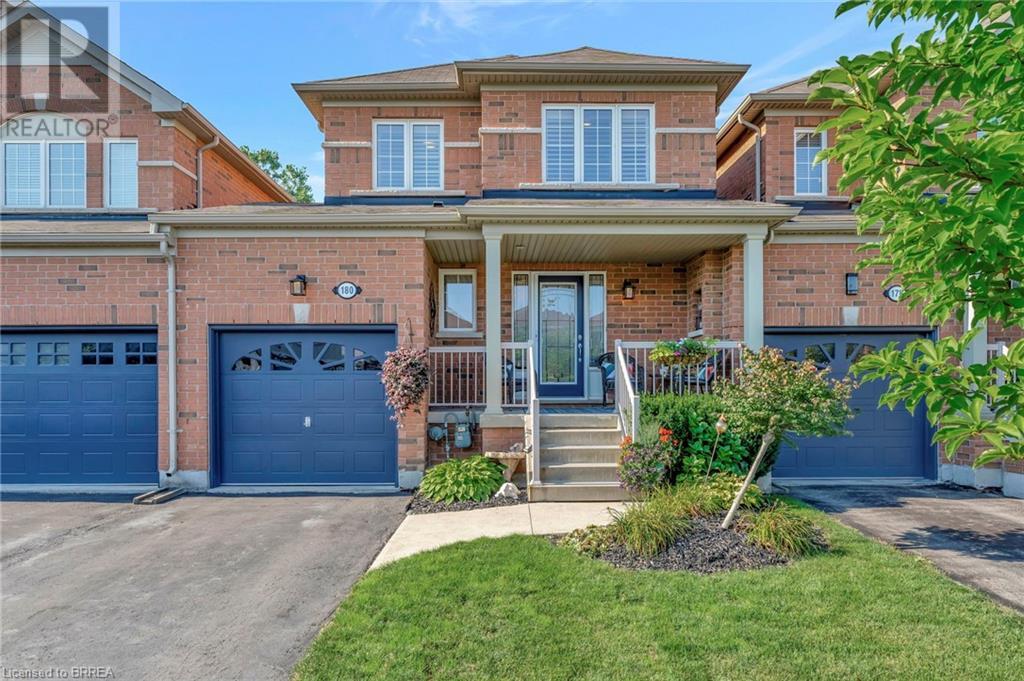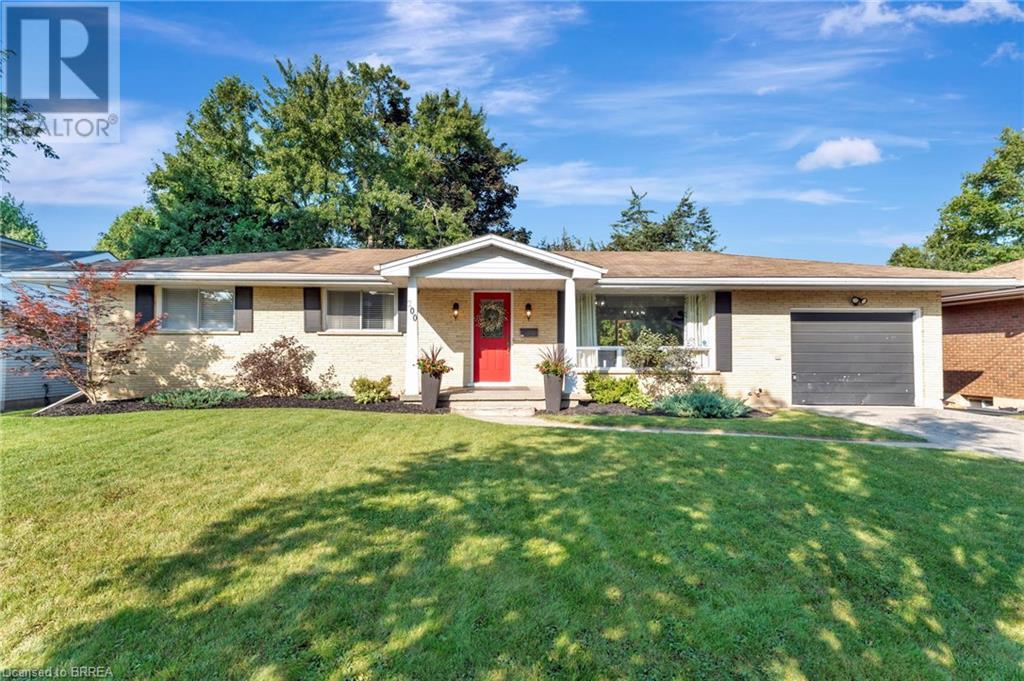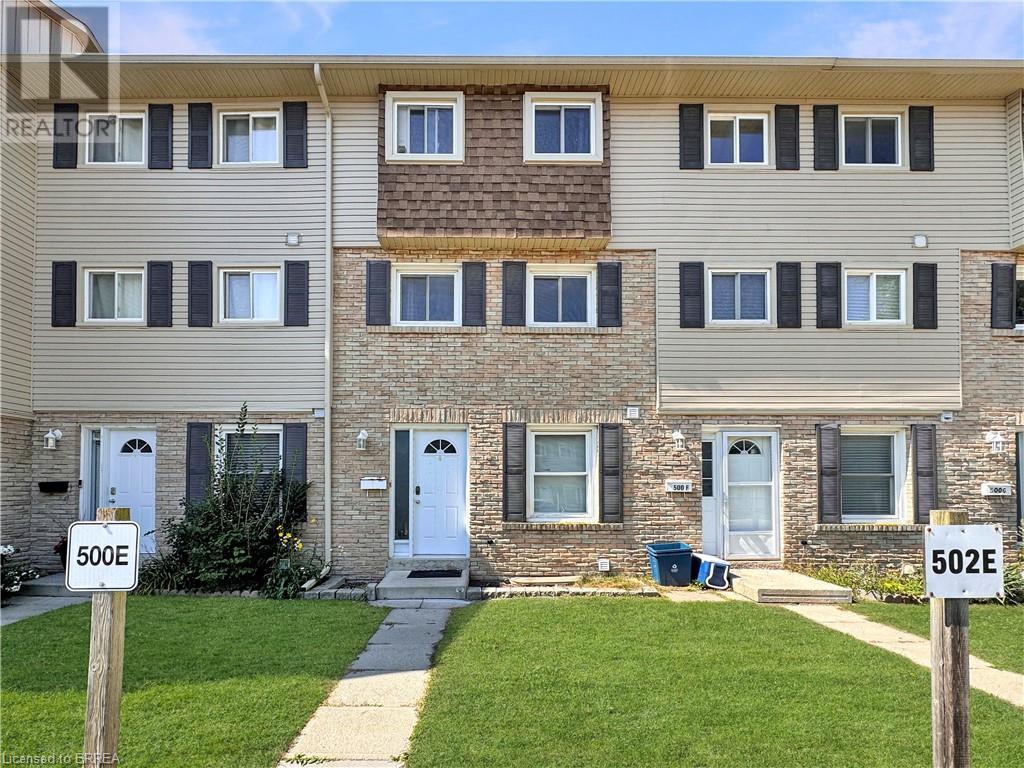2066 Villa Nova Road
Scotland, Ontario
Welcome Home to 2066 Villa Nova Road, in Norfolk County. Discover the perfect blend of tranquility and functionality on this stunning 13.5-acre property. With 12 acres of workable land, this estate is ideal for agriculture, gardening, or simply enjoying the expansive outdoors. The property features two established natural ponds, providing a serene backdrop. Two wells cater to the house and the garage, ensuring a steady supply of water. The property is equipped with a fenced pasture, making it perfect for livestock or equestrian pursuits. The three-car garage includes one cement and two gravel parking spots, a large hayloft, and three stalls with both gravel and cement flooring. Additionally, there is a fenced area specifically designed for chickens and turkeys. A shedrow open barn with a hayloft offers additional storage and shelter for animals. The grounds are adorned with mature apple trees, black currant bushes, asparagus, raspberries, lilac bushes, and a walnut tree, adding to the property's charm and providing fresh produce. Step inside this inviting split- level home, where modern updates meet cozy country living. The freshly painted interior offers a bright and welcoming atmosphere. The home features two comfortable bedrooms and a well-appointed bathroom. The eat-in kitchen boasts new cabinets, countertops, and floors, along with a new fridge and dishwasher, complemented by a newer stove. Central air conditioning ensures comfort during the warmer months. The living area includes a charming wood-burning stove, perfect for cozy evenings. Recent updates include electrical upgrades in 2024 and a new roof installed in 2022, ensuring the home is in excellent condition. The furnace was replaced in 2022, and the water heater was updated in 2024, providing peace of mind for years to come. (id:51992)
Lots 2,4,6,8,10,12,14 Sydenham Trail E
Clearview, Ontario
Prime Opportunity: 15 Spectacular 5-Acre Vacant Lots...Welcome to a remarkable opportunity for land enthusiasts, developers, and investors alike! We present to you a collection of 15 extraordinary 5-acre vacant lots, nestled in a serene and picturesque location. Offering endless potential for your dream project, these lots are a canvas waiting to be transformed into something truly remarkable. Whether you envision building your dream home, embarking on a sustainable farming venture, or developing an exclusive community, these vacant lots provide the perfect foundation for your ambitions. Embrace the serenity and privacy of the surrounding natural beauty, making these lots ideal for those seeking a peaceful lifestyle away from the hustle and bustle of the city. With increasing demand for land and development potential, investing in these vacant lots can yield substantial returns in the future. (id:51992)
Lots 1,3,5,7,11,13,15,17 Sydenham Trail E
Clearview, Ontario
Prime Opportunity: 15 Spectacular 5-Acre Vacant Lots...Welcome to a remarkable opportunity for land enthusiasts, developers, and investors alike! We present to you a collection of 15 extraordinary 5-acre vacant lots, nestled in a serene and picturesque location. Offering endless potential for your dream project, these lots are a canvas waiting to be transformed into something truly remarkable. Whether you envision building your dream home, embarking on a sustainable farming venture, or developing an exclusive community, these vacant lots provide the perfect foundation for your ambitions. Embrace the serenity and privacy of the surrounding natural beauty, making these lots ideal for those seeking a peaceful lifestyle away from the hustle and bustle of the city. With increasing demand for land and development potential, investing in these vacant lots can yield substantial returns in the future. (id:51992)
170 Water Street N Unit# 410
Cambridge, Ontario
Condo living at it's finest! This very well-maintained unit features 1 bedroom with good sized closet and large window to allow lots of natural light in, 1 bath, in-suite laundry with stacked washer/dryer. Open kitchen and living room with sliders to the balcony to enjoy your morning coffee. Granite counters in kitchen and appliances included. The rooftop area allows you to BBQ and sit in the sun during the summertime. There is also a gym and a separate party room with a bar and fireplace for your family and friends to gather. Need a place for a friend overnight? No problem! There is a separate guest suite for visitors to rent for the night for only $60. Good size storage locker (7.6 x 3 x 6.5). This building is very quiet and secure. Outside is a wonderful courtyard garden with access to the path along the river for a lovely walk. Condo fee of $550 includes water, heat, building maintenance & insurance, C/A, common elements, ground maintenance/landscaping, parking, and snow removal. (id:51992)
103 William Street
Brantford, Ontario
Explore this expansive single-family residence nestled at 103 William Street, where charm seamlessly merges with functionality. This ready-to-occupy haven, featuring 5 bedrooms and 2 bathrooms, lays the foundation for both comfortable living and lucrative ventures, with the potential to generate additional income. Step inside the main level to be greeted by a luminous foyer, leading seamlessly to a tastefully adorned living space, enhanced by generous baseboards and a soothing neutral palette. Adjacent to the living room is a large dining area that beckons for lively family gatherings, while the chef-inspired kitchen dazzles with white cabinetry, sleek black countertops, and an inviting backsplash. Connected to the kitchen is the breakfast nook where you can entertain effortlessly with sliding glass doors opening to a covered deck, extending to a private backyard sanctuary. The main level also presents two bedrooms perfect for guests, accompanied on this level by a convenient 3-piece washroom and a practical laundry area. Ascend to the upper level to discover the large serene primary bedroom, and two additional spacious bedrooms, each adorned in timeless neutral tones and boasting carpet-free flooring—a haven for both children and guests. Here, a luxurious 4-piece washroom awaits, complete with a separate shower and indulgent soaker tub, offering the perfect retreat after a long day. Other amenities include an extended driveway, effortlessly accommodating multiple vehicles, alongside a spacious detached garage. Outfitted with rough-ins for full services, it offers remarkable versatility, whether envisioned as a charming garden suite or a craftsman's retreat. Discover the epitome of comfort and potential at 103 William Street. Book your showing today! (id:51992)
77 Westchester Way
Brantford, Ontario
Welcome to 77 Westchester Way, conveniently located close to schools, shopping, and community centres, and for commuters, easy access to major highways ensures convenient travel throughout Ontario. This lovingly improved home is freshly painted and carpet free offering The house two bedrooms on the main floor with an additional bedroom on the lower level. The eat in kitchen features new counter tops and sliding doors to the three season sunroom, deck and the fully fenced rear yard. The bright sunroom is an ideal spot for enjoying your morning coffee or winding down after a long day with views of your private yard. Outside, the deck provides enough space for an outdoor entertaining area while the yard offers sufficient space for outdoor activities or gardening. Enjoy the parks and walking trails nearby. (id:51992)
1 Alexander Street
Burford, Ontario
Discover tranquility in this charming two-story home nestled in the picturesque town of Burford, set on a tree-lined street. Featuring 3 bedrooms and 2 bathrooms, this inviting residence combines comfort and functionality. On the main level, you'll find a spacious great room with beautiful hardwood floors and bright windows. The eat-in kitchen is well-appointed with oak cabinetry, a tiled backsplash, and includes stainless steel dishwasher and microwave range hood. A cozy family room at the rear of the house extends your living space, complete with a patio door leading to a sunny deck. A convenient 2-piece powder room completes this level. The upper floor hosts three generously sized bedrooms and an open computer nook, ideal for a home office. The modern 4-piece bathroom features a stylish vanity, tiled tub surround, and a relaxing jacuzzi tub. The partially finished basement includes a versatile room perfect for a recreation area. The home boasts maintenance-free vinyl windows, aluminum fascia, soffits, and eaves. Enjoy peaceful evenings on the large covered front porch or relax in the side yard green space. The private driveway accommodates two vehicles and leads to an attached single-car garage. Additional updates include a high-efficiency forced-air gas furnace (2022), central air conditioning, and a newly reshingled roof (2024). The main backyard is conveniently located behind the garage, and the property is situated in a quiet rural neighborhood close to excellent schools, parks, and Burford's downtown shopping area. Don't miss the opportunity to make this delightful home yours! (id:51992)
180 Thomas Avenue
Brantford, Ontario
Welcome to this immaculately maintained and exquisite 3-bedroom, 2.5-bathroom townhome in one of Brantford's most convenient areas. The main floor is bathed in abundant natural light that pours through the expansive windows adorned with custom shades. A beautiful front door and side lights enhance the radiant foyer, which features a large walk-in closet and a convenient half bath. The kitchen is a culinary delight, showcasing gleaming granite countertops, sleek, modern stainless steel appliances, a stylish backsplash, and impressive, cutting-edge upgrades, including a state-of-the-art RO system with an advanced inline alkaline filter. The home also boasts sophisticated lighting upgrades that illuminate the inviting living and dining areas. A captivating stone feature wall in the living room surrounds the cozy natural gas fireplace, and the upgraded hardwood flooring adds a touch of elegance throughout. Upstairs, you'll discover luxurious, plush carpeting that flows effortlessly throughout the space, complemented by elegant California shutters in every room. The primary bedroom features a spacious walk-in closet and a luxurious 4-piece ensuite bathroom. Additionally, there are two generously-sized bedrooms, each accompanied by a well-appointed 4-piece bathroom. The unfinished basement, complete with a convenient bathroom rough-in, eagerly awaits your creative vision and personal touches! Step outside the living room to discover a serene, fully fenced backyard and meticulously maintained grounds to create a breathtaking outdoor retreat. This expansive space boasts a natural gas hook-up for easy BBQs and a spacious two-tier deck, ideal for hosting gatherings and entertaining in style. Plus, the direct access from the garage to the backyard adds a touch of convenience to everyday living. Don’t miss out on the opportunity to own this exceptional property! (id:51992)
10 Stratford Terrace
Brantford, Ontario
This exquisite custom-built home boasts meticulously landscaped grounds and is nestled on a tranquil, highly coveted street in an exceptional neighborhood enveloped by mature trees. This hidden gem is situated on one of the most desirable streets in West Brant, offering a serene environment that is both sparsely populated and removed from the hustle and bustle of busy thoroughfares. Upon arrival, you are greeted by a magnificent foyer adorned with elegant moldings and enhanced by pot lights that illuminate the main living areas. The home features stylish California shutters throughout, adding a touch of sophistication. The open-concept family room and kitchen on the upper level are truly impressive, showcasing luxurious hardwood floors and a vaulted ceiling in the family room that creates a sense of grandeur. The gourmet kitchen is a culinary dream, featuring a generous prep island, a breakfast bar, sleek stainless steel appliances, and newly installed granite countertops paired with a striking backsplash that enhances the kitchen's charm. Descend to the lower level to find a large living room centered around a charming gas fireplace, and a beautifully designed bathroom with a spacious walk-in shower. Step outside to your own secluded backyard oasis, a serene escape that feels like a retreat within the city. Enjoy the new 2-tiered deck, recently updated with fresh boards and a staircase, complemented by large landscaping rocks and tall cedar trees lining the back. Unwind in the upgraded hot tub, which was completely overhauled in 2023 with a new heater, control panel, and blower motor, or simply relax amidst your private paradise. Additional features of this remarkable property include a water softener, a reverse osmosis system, a new roof with upgraded shingles (2019), insulated garage doors, all-new windows, and new fencing. Conveniently located near West Brant’s finest amenities and schools, this home is a must-see. Schedule your showing today! (id:51992)
24 Whiting Drive
Paris, Ontario
Welcome to 24 Whiting Drive in the picturesque town of Paris, ON. Immerse yourself in a sophisticated neighborhood designed for upscale family living. This meticulously crafted home seamlessly blends contemporary design with opulent comfort. Every detail has been thoughtfully attended to in this immaculate property, featuring multiple elegant upgrades such as gleaming hardwood floors, dazzling pot lights, exquisite crown molding, stunning tray ceilings, and two impressive stone-surround gas fireplaces. Step inside this turnkey dream home to discover a light and airy open-concept kitchen, dining area, and living room that make entertaining a delight. The custom kitchen showcases luxurious quartz countertops, stylish shaker-style cabinetry, ambient undermount lighting, a large central island, a custom coffee bar, and high-end stainless steel appliances. The main level primary bedroom offers a serene oasis with a spacious walk-in closet and a spa-like ensuite bathroom, complete with dual vanities, a sleek glass shower, and a sumptuous free-standing soaker tub. The beautifully finished lower level provides an expansive living and entertainment area, featuring a stone-surround gas fireplace, pot lights, 9-foot ceilings, cold room, three additional bedrooms, and an elegant four-piece bathroom. The exterior of this home is equally impressive, offering two separate graceful walk-outs to the backyard—one from the dining area leading to a raised deck with a picturesque park view, and a secondary walk-out from the lower level family room leading to a cozy covered patio where you can enjoy tranquil morning sunrises or relaxing shade in the afternoon. This residence is truly a sanctuary, harmoniously combining luxury and an ideal location for relaxation and entertainment. With convenient access to Highway 403, downtown, shopping, schools, and parks, this property offers the perfect blend of serenity and practicality. Don’t miss your chance to make this exquisite home yours. (id:51992)
200 Memorial Drive
Brantford, Ontario
Welcome to 200 Memorial Drive—an exquisitely maintained bungalow nestled in one of Brantford's most coveted north-end neighborhoods. This charming residence is ideal for any family, boasting 4 inviting bedrooms and 2 well-appointed bathrooms. Upon entering, you'll be greeted by a generously sized living room bathed in natural light, courtesy of a large window that frames the picturesque front gardens. This space exudes warmth and comfort, enhanced by a cozy brick fireplace with an elegant wood mantle, perfect for chilly evenings. Adjacent to the living room, you'll find a spacious dining area seamlessly connected to the kitchen. The dining area is an excellent venue for family gatherings and entertaining guests. It opens directly onto a delightful back deck, making indoor-to-outdoor transitions effortless. The kitchen is a culinary enthusiast's dream. It features pristine white shaker-style cabinetry, gleaming stainless steel appliances, and a floor-to-ceiling pantry offering abundant storage. The main level also includes 3 generously sized bedrooms, including a luxurious primary suite with two expansive closets. A conveniently located 4-piece bathroom complements the space, featuring dual vanities and a relaxing tub/shower combination. Descend to the lower level, where you'll discover an extra-large recreation room, an additional bedroom, and a well-designed 3-piece bathroom. Step outside to your fully-fenced, private backyard oasis. The beautifully crafted deck is enhanced by a picturesque pergola and surrounded by mature trees, offering a serene retreat. Cool off in the above-ground pool on warm days or simply relax in your tranquil outdoor space. Additional highlights of this property include a convenient garage-to-backyard access door and a large storage shed. The home is ideally located close to shopping, Highway 403 access, and all the amenities that Brantford's North End has to offer. This home is ready to become your family's dream haven! (id:51992)
500 Grey Street Unit# E
Brantford, Ontario
Spacious 4-bedroom condo in Echo Place, mere steps away from Woodman School and Community Centre. With ample space for larger families, this unit offers 4 bedrooms and 2 full bathrooms in a multi-level layout. The condo features a generously sized living/dining room and a basement that could be used as another rec room. Conveniently located within walking distance to schools, woodman community centre and pool, and just minutes from Hwy 403. Public transit is only steps away, and the unit includes a designated parking spot. Condo fees cover outdoor maintenance, snow removal, and lawn care. (id:51992)












