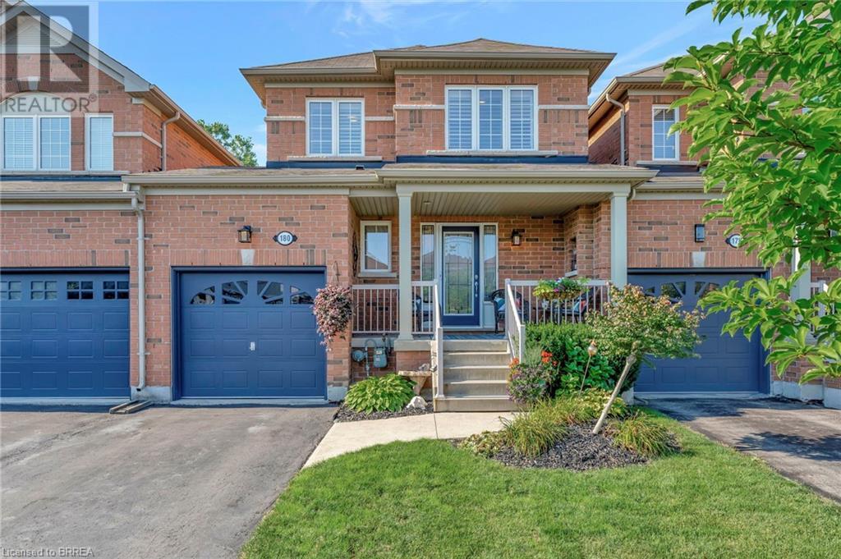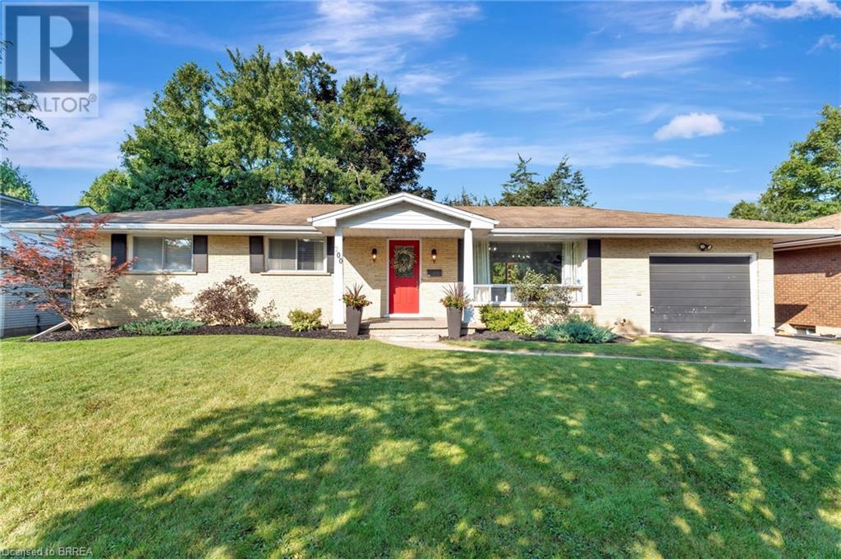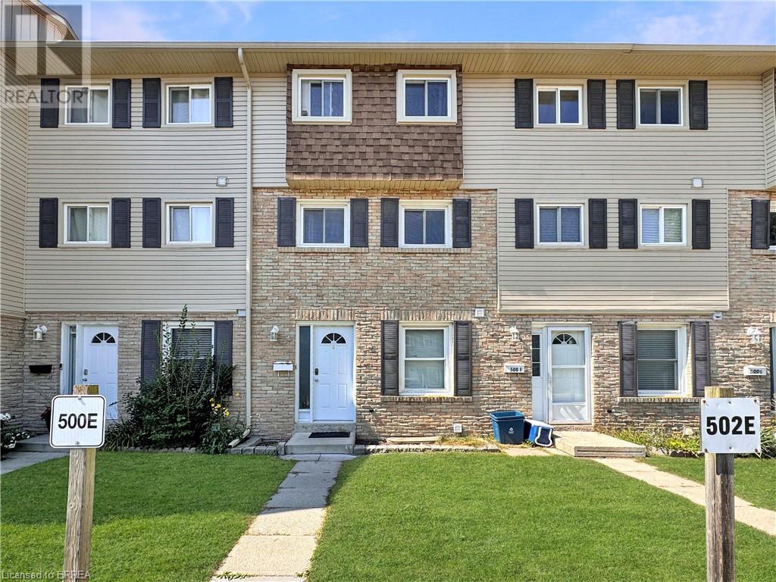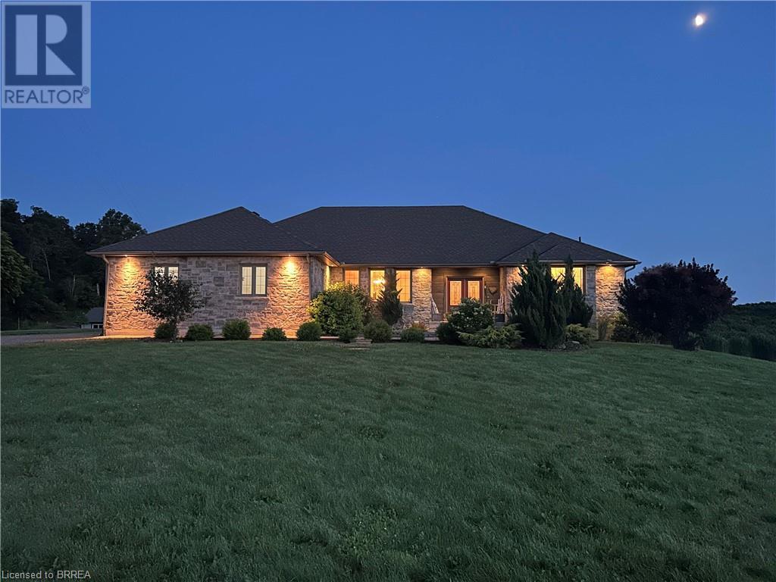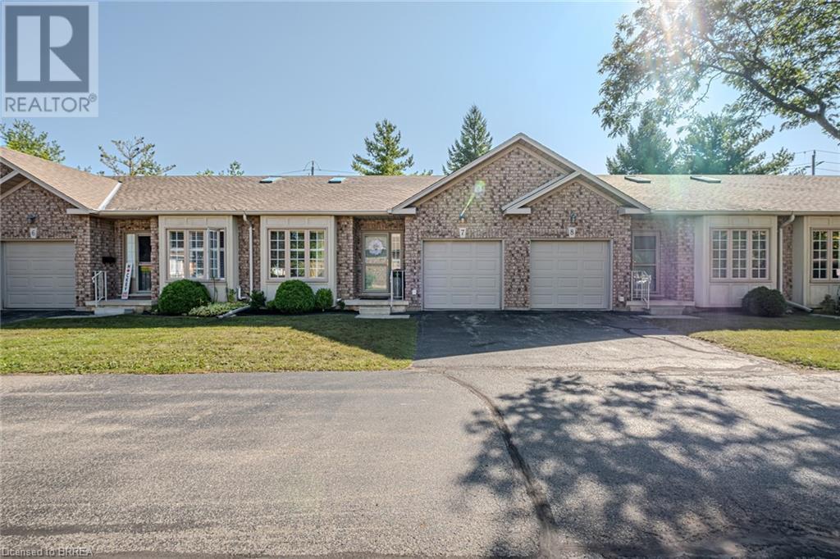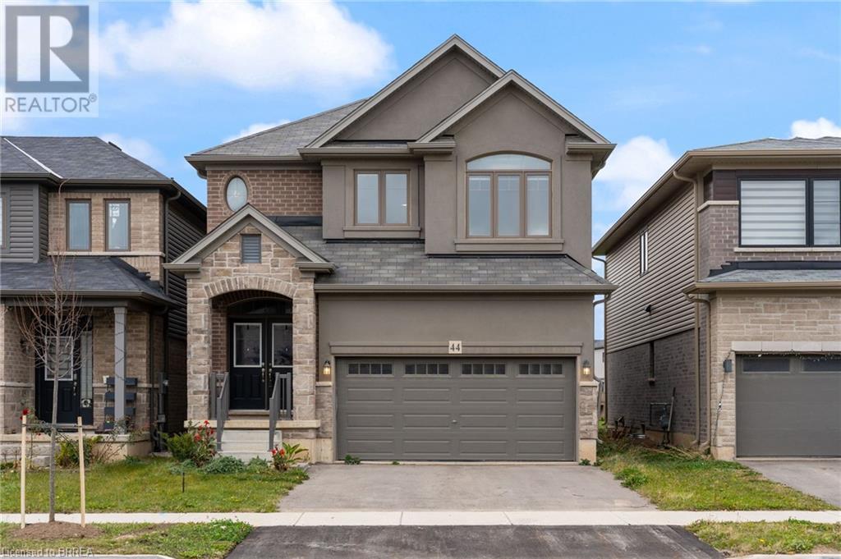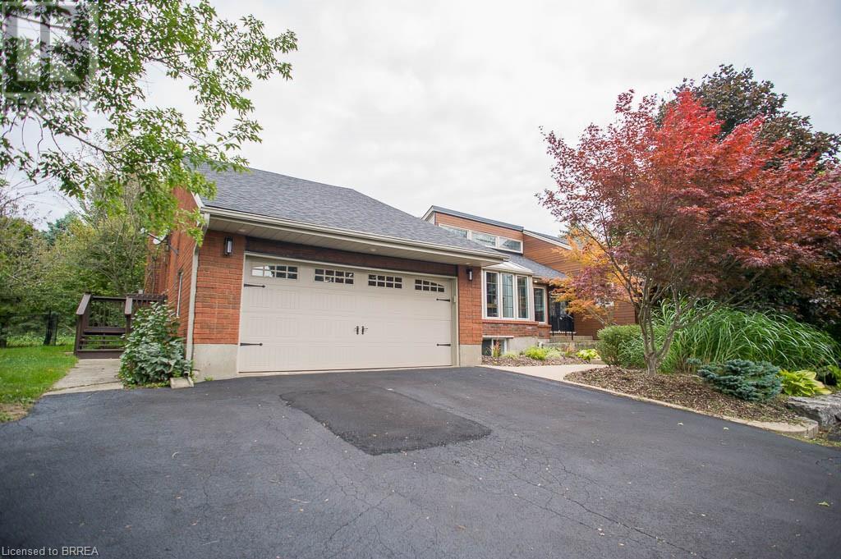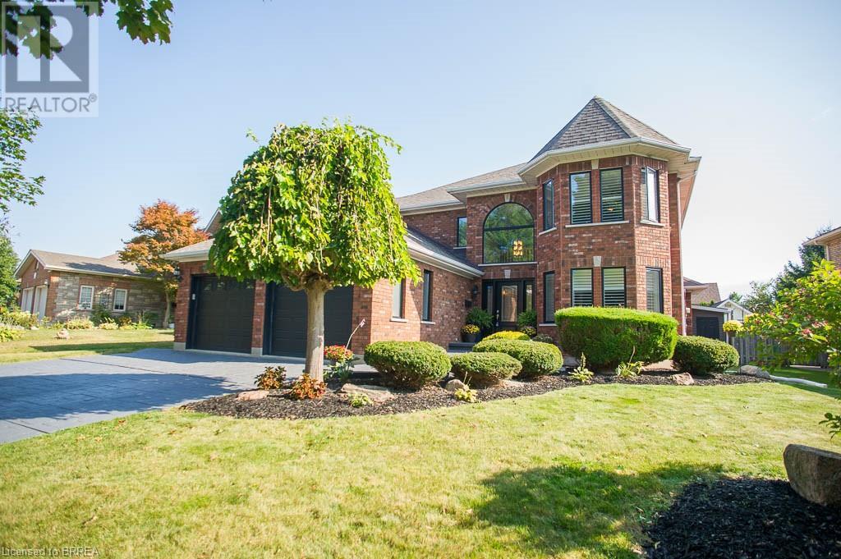180 Thomas Avenue
Brantford, Ontario
Welcome to this immaculately maintained and exquisite 3-bedroom, 2.5-bathroom townhome in one of Brantford's most convenient areas. The main floor is bathed in abundant natural light that pours through the expansive windows adorned with custom shades. A beautiful front door and side lights enhance the radiant foyer, which features a large walk-in closet and a convenient half bath. The kitchen is a culinary delight, showcasing gleaming granite countertops, sleek, modern stainless steel appliances, a stylish backsplash, and impressive, cutting-edge upgrades, including a state-of-the-art RO system with an advanced inline alkaline filter. The home also boasts sophisticated lighting upgrades that illuminate the inviting living and dining areas. A captivating stone feature wall in the living room surrounds the cozy natural gas fireplace, and the upgraded hardwood flooring adds a touch of elegance throughout. Upstairs, you'll discover luxurious, plush carpeting that flows effortlessly throughout the space, complemented by elegant California shutters in every room. The primary bedroom features a spacious walk-in closet and a luxurious 4-piece ensuite bathroom. Additionally, there are two generously-sized bedrooms, each accompanied by a well-appointed 4-piece bathroom. The unfinished basement, complete with a convenient bathroom rough-in, eagerly awaits your creative vision and personal touches! Step outside the living room to discover a serene, fully fenced backyard and meticulously maintained grounds to create a breathtaking outdoor retreat. This expansive space boasts a natural gas hook-up for easy BBQs and a spacious two-tier deck, ideal for hosting gatherings and entertaining in style. Plus, the direct access from the garage to the backyard adds a touch of convenience to everyday living. Don’t miss out on the opportunity to own this exceptional property! (id:51992)
10 Stratford Terrace
Brantford, Ontario
This exquisite custom-built home boasts meticulously landscaped grounds and is nestled on a tranquil, highly coveted street in an exceptional neighborhood enveloped by mature trees. This hidden gem is situated on one of the most desirable streets in West Brant, offering a serene environment that is both sparsely populated and removed from the hustle and bustle of busy thoroughfares. Upon arrival, you are greeted by a magnificent foyer adorned with elegant moldings and enhanced by pot lights that illuminate the main living areas. The home features stylish California shutters throughout, adding a touch of sophistication. The open-concept family room and kitchen on the upper level are truly impressive, showcasing luxurious hardwood floors and a vaulted ceiling in the family room that creates a sense of grandeur. The gourmet kitchen is a culinary dream, featuring a generous prep island, a breakfast bar, sleek stainless steel appliances, and newly installed granite countertops paired with a striking backsplash that enhances the kitchen's charm. Descend to the lower level to find a large living room centered around a charming gas fireplace, and a beautifully designed bathroom with a spacious walk-in shower. Step outside to your own secluded backyard oasis, a serene escape that feels like a retreat within the city. Enjoy the new 2-tiered deck, recently updated with fresh boards and a staircase, complemented by large landscaping rocks and tall cedar trees lining the back. Unwind in the upgraded hot tub, which was completely overhauled in 2023 with a new heater, control panel, and blower motor, or simply relax amidst your private paradise. Additional features of this remarkable property include a water softener, a reverse osmosis system, a new roof with upgraded shingles (2019), insulated garage doors, all-new windows, and new fencing. Conveniently located near West Brant’s finest amenities and schools, this home is a must-see. Schedule your showing today! (id:51992)
24 Whiting Drive
Paris, Ontario
Welcome to 24 Whiting Drive in the picturesque town of Paris, ON. Immerse yourself in a sophisticated neighborhood designed for upscale family living. This meticulously crafted home seamlessly blends contemporary design with opulent comfort. Every detail has been thoughtfully attended to in this immaculate property, featuring multiple elegant upgrades such as gleaming hardwood floors, dazzling pot lights, exquisite crown molding, stunning tray ceilings, and two impressive stone-surround gas fireplaces. Step inside this turnkey dream home to discover a light and airy open-concept kitchen, dining area, and living room that make entertaining a delight. The custom kitchen showcases luxurious quartz countertops, stylish shaker-style cabinetry, ambient undermount lighting, a large central island, a custom coffee bar, and high-end stainless steel appliances. The main level primary bedroom offers a serene oasis with a spacious walk-in closet and a spa-like ensuite bathroom, complete with dual vanities, a sleek glass shower, and a sumptuous free-standing soaker tub. The beautifully finished lower level provides an expansive living and entertainment area, featuring a stone-surround gas fireplace, pot lights, 9-foot ceilings, cold room, three additional bedrooms, and an elegant four-piece bathroom. The exterior of this home is equally impressive, offering two separate graceful walk-outs to the backyard—one from the dining area leading to a raised deck with a picturesque park view, and a secondary walk-out from the lower level family room leading to a cozy covered patio where you can enjoy tranquil morning sunrises or relaxing shade in the afternoon. This residence is truly a sanctuary, harmoniously combining luxury and an ideal location for relaxation and entertainment. With convenient access to Highway 403, downtown, shopping, schools, and parks, this property offers the perfect blend of serenity and practicality. Don’t miss your chance to make this exquisite home yours. (id:51992)
200 Memorial Drive
Brantford, Ontario
Welcome to 200 Memorial Drive—an exquisitely maintained bungalow nestled in one of Brantford's most coveted north-end neighborhoods. This charming residence is ideal for any family, boasting 4 inviting bedrooms and 2 well-appointed bathrooms. Upon entering, you'll be greeted by a generously sized living room bathed in natural light, courtesy of a large window that frames the picturesque front gardens. This space exudes warmth and comfort, enhanced by a cozy brick fireplace with an elegant wood mantle, perfect for chilly evenings. Adjacent to the living room, you'll find a spacious dining area seamlessly connected to the kitchen. The dining area is an excellent venue for family gatherings and entertaining guests. It opens directly onto a delightful back deck, making indoor-to-outdoor transitions effortless. The kitchen is a culinary enthusiast's dream. It features pristine white shaker-style cabinetry, gleaming stainless steel appliances, and a floor-to-ceiling pantry offering abundant storage. The main level also includes 3 generously sized bedrooms, including a luxurious primary suite with two expansive closets. A conveniently located 4-piece bathroom complements the space, featuring dual vanities and a relaxing tub/shower combination. Descend to the lower level, where you'll discover an extra-large recreation room, an additional bedroom, and a well-designed 3-piece bathroom. Step outside to your fully-fenced, private backyard oasis. The beautifully crafted deck is enhanced by a picturesque pergola and surrounded by mature trees, offering a serene retreat. Cool off in the above-ground pool on warm days or simply relax in your tranquil outdoor space. Additional highlights of this property include a convenient garage-to-backyard access door and a large storage shed. The home is ideally located close to shopping, Highway 403 access, and all the amenities that Brantford's North End has to offer. This home is ready to become your family's dream haven! (id:51992)
500 Grey Street Unit# E
Brantford, Ontario
Spacious 4-bedroom condo in Echo Place, mere steps away from Woodman School and Community Centre. With ample space for larger families, this unit offers 4 bedrooms and 2 full bathrooms in a multi-level layout. The condo features a generously sized living/dining room and a basement that could be used as another rec room. Conveniently located within walking distance to schools, woodman community centre and pool, and just minutes from Hwy 403. Public transit is only steps away, and the unit includes a designated parking spot. Condo fees cover outdoor maintenance, snow removal, and lawn care. (id:51992)
372 Mclean School Road
St. George, Ontario
Step into this exquisite move-in ready property, a testament to luxurious living and superior craftsmanship. The main level boasts expansive, sunlit spaces adorned with oversized windows, crown molding, and gleaming hardwood floors that grace the majority of the rooms. Entertain in style with a separate living room for formal occasions, while the inviting family room sets the scene with a breathtaking fireplace and a cozy ambiance. Prepare culinary delights in the chef's dream gourmet kitchen, featuring an expansive island with a prep sink, custom cabinetry, heated floors, stunning quartz countertops that double as a backsplash, and high-end stainless steel appliances, including a gas stove for the discerning cook. Adjacent, the breakfast nook offers panoramic views through large windows and convenient access to your backyard sanctuary. Host memorable gatherings in the separate dining room ideal for family dinners and celebrations. Retreat to the extra large primary bedroom oasis, adorned with a magnificent fireplace and dual walk-in closets. Indulge in the luxurious primary Ensuite, boasting dual sinks, a makeup vanity, heated floors, a separate glass-enclosed walk-in shower, and a jetted tub, perfect for unwinding after a long day. Descend to the lower level to discover an expansive recreational room, complete with an electric fireplace, offering ample space for family gatherings or movie nights. Step outside to your own professionally landscaped backyard paradise with beautiful views of the hazel nut trees. This entertainer's haven features a covered sitting area with direct access from the Primary bedroom, an extended deck with a charming permanent wooden pergola, a rejuvenating hot tub, a fully-fenced inground pool, pool house, and fire pit area. Additionally, this property boasts an expansive detached heated garage/workshop, ideal for catering to hobbyists. Don't miss your opportunity to own your personal piece of paradise today! (id:51992)
10 Courtland Drive Unit# 7
Brantford, Ontario
Discover the charm of this pristine condo, ideally situated in a desirable North End neighborhood. Upon entry, a tiled foyer welcomes you, complete with an entry closet and access to the garage. To the left, you'll find a bedroom featuring cozy broadloom flooring and double door entry. The kitchen, with its tile flooring that extends from the foyer, boasts Lux Rock countertops, abundant cabinetry, a stylish tile backsplash, a skylight, and a breakfast bar. This space flows seamlessly into the bright living room, which features a chic corner fireplace, broadloom flooring, patio doors leading to a deck—perfect for entertaining. The generously sized primary bedroom offers a walk-in closet, broadloom flooring, California shutters, and convenient ensuite access to a large 4-piece bathroom. This bathroom includes a long vanity, a wall-to-wall mirror, and a tiled shower. A main-level laundry niche is just a few steps away for added convenience. The lower level reveals a spacious recreation room with high ceilings and built-in storage. An additional room, ideal for use as an office, playroom, or gym, features a double closet. A recently remodelled 3-piece bath showcases a floating vanity and vinyl flooring. The utility room is divided into two areas, providing extra storage or hobby space. Additional highlights include upgraded light fixtures and hardware, furnace 2009, new AC (2024), a new skylight (2023), sliding door replaced (2024), HWT rental replaced in (2021) an owned water softener, and all included appliances. This meticulously maintained, move-in-ready home offers a perfect blend of comfort and convenience in a tranquil complex close to all amenities. Ample visitor parking is located on the North and South side of complex. Perfect for the first time home buyer, retirees or someone looking to downsize. (id:51992)
743129 Road 74 Road
Thamesford, Ontario
Welcome to 743129 Road 74, in beautiful Thamesford. This stunning property boasts 5 acres of natural beauty, set back from the road for your own personal private retreat. Fishing, Canoeing, and relaxation just steps away with the Middle Thames River running through the property. The 5 (4+1) bed, 2 (1+1) bath home has been remodelled top to bottom. Simply move in and enjoy this one of a kind property, with a custom kitchen with quartz countertops and oversized island in the living/dining/kitchen combo. With 4 spacious bedrooms on the main level, this house is perfect for the large family, or those working from home. Downstairs has a walkout basement and another huge living space and bedroom. Steps to the river there is also a spacious shop that has been rebuilt providing ample space to run a business from or park the toys. You'll find new HVAC (2023), Roof (2023), Windows and Doors (2024), and so much more. Book your private showing while it lasts! (id:51992)
170 Water Street N Unit# 410
Cambridge, Ontario
Condo living at it's finest! This very well-maintained unit features 1 bedroom with good sized closet and large window to allow lots of natural light in, 1 bath, in-suite laundry with stacked washer/dryer. Open kitchen and living room with sliders to the balcony to enjoy your morning coffee. Granite counters in kitchen and appliances included. The rooftop area allows you to BBQ and sit in the sun during the summertime. There is also a gym and a separate party room with a bar and fireplace for your family and friends to gather. Need a place for a friend overnight? No problem! There is a separate guest suite for visitors to rent for the night for only $60. Good size storage locker (7.6 x 3 x 6.5). This building is very quiet and secure. Outside is a wonderful courtyard garden with access to the path along the river for a lovely walk. Condo fee of $550 includes water, heat, building maintenance & insurance, C/A, common elements, ground maintenance/landscaping, parking, and snow removal. (id:51992)
44 Amos Avenue
Brantford, Ontario
Wyndfield Empire Communities in Brantford. This stunning detached house features luxury living at its finest. Enjoy the comfort of four spacious bedrooms along with 3 baths. Cook and entertain in style with a modern kitchen with large eating space and plenty of room for guests. An exceptional property that also features a double car garage. (id:51992)
240 Johnson Road
Brantford, Ontario
Enjoy the peace and quiet of rural living just minutes from city conveniences! Welcome home to 240 Johnson Road, a sprawling ranch-style home nestled amongst a canopy of mature trees. This home offers 3+2 bedrooms, 4.5 bathrooms and over 4,000 sqft of finished living space. Make your way down the long driveway to find gorgeous greenery and lush trees as you make your way to the front door. The entrance is grand while still allowing your family to have a functional flow. This home offers large principal rooms, including the family room with fireplace, formal dining room and living room with fireplace, all with access to your outside living space. The Clawsie kitchen offers ample cabinet and counter space, with new appliances, granite countertops and a breakfast area to enjoy. The main floor offers a lovely primary suite with an ensuite bathroom and ample closet space. Two additional bedrooms, a full bathroom and laundry finish off the main floor space. Make your way downstairs to a fully separate in-law suite featuring a kitchen, living area, bedroom and full bathroom. This is perfect for an aging parent or possible income potential. The rest of the basement is fully finished with two bedrooms and multi-purpose rooms that can be used to satisfy your hobbies or entertaining. We've saved the best for last! This one-acre lot provides an entertainer's dream with an outdoor kitchen complete with a raised wet bar with seating, featuring granite counters, a fridge, and a propane line. With a large pergola for warm, rainy nights, you can still enjoy the privacy your backyard has to offer. With too many updates to include, please see the feature sheet attached! Noteworthy upgrades include Muskoka Brown Maibec in 2023, a new furnace in 2022, A/C in 2021, Roof in 2020, and fireplace repointing in 2023, fully repainted in 2024, and driveway refacing in 2024. (id:51992)
54 Blackfriar Lane
Brantford, Ontario
Welcome home to 54 Blackfriar Lane, a stunning all brick, 2-storey home located on a quiet tree-lined street in the North End of Brantford. This 4 bed, 4.5 bathroom home has more than 5000 square feet of finished living space, with a finished basement! This home offers curb appeal & more with a stunning brick exterior, with black highlights including a stamped concrete driveway & walkway that leads you up to the front entrance. The foyer offers high ceilings with a curved staircase as a focal point. A formal living room & dining room combination is perfect for entertaining your guests for special occasions. The kitchen is the heart of the home & has been completely renovated with mocha-toned cabinetry, stainless steel appliances, ample storage & quartz countertops. With a large breakfast nook that's perfect for making your morning coffee & an enormous breakfast area - this will be the gathering place of your home. A large living room with a natural gas fireplace & cultured stone surround will be the place where you come together as a family after a fabulous meal. The main floor also has an office that would make a great main floor bedroom, powder room, & large laundry room with outdoor & garage access. Make your way up the winding staircase to find a fabulous primary suite with loads of closet space & an ensuite bathroom that will make you think you're at the spa! Three additional bedrooms, & two full bathrooms, one of which is a second ensuite located in the front bedroom, complete the upper level. This house continues on into the basement with the perfect place for your gym, a large games & recreation area that features a bar, a fifth guest room with jack & jill privilege to the fourth full bathroom in the house! We've saved the best for last with the backyard oasis you've been looking for including an in-ground pool & loads of space to entertain. This home truly has it all and is located close to parks, schools and highway access! (id:51992)

