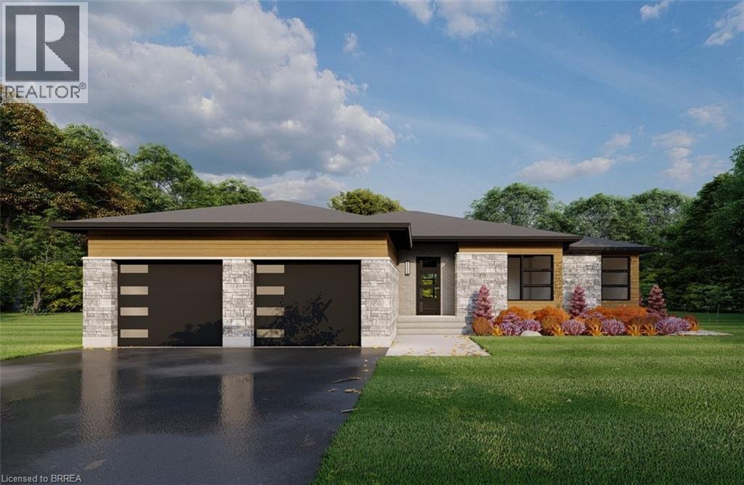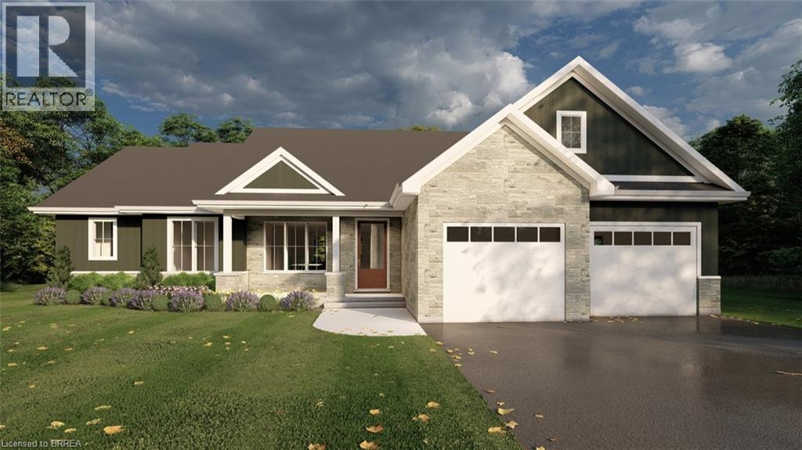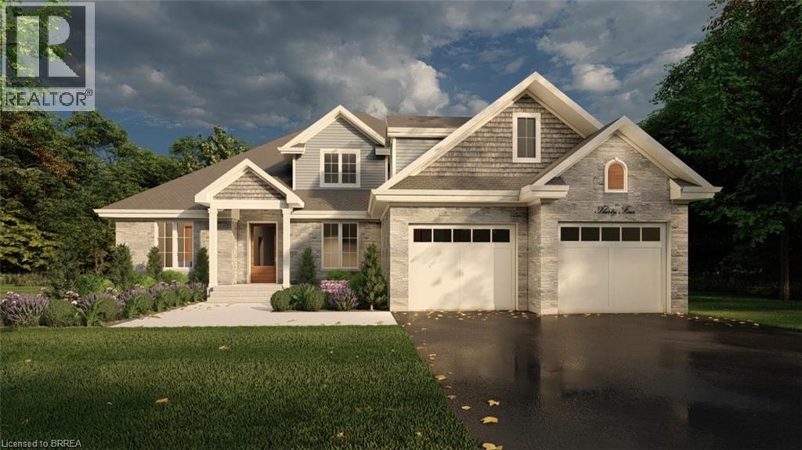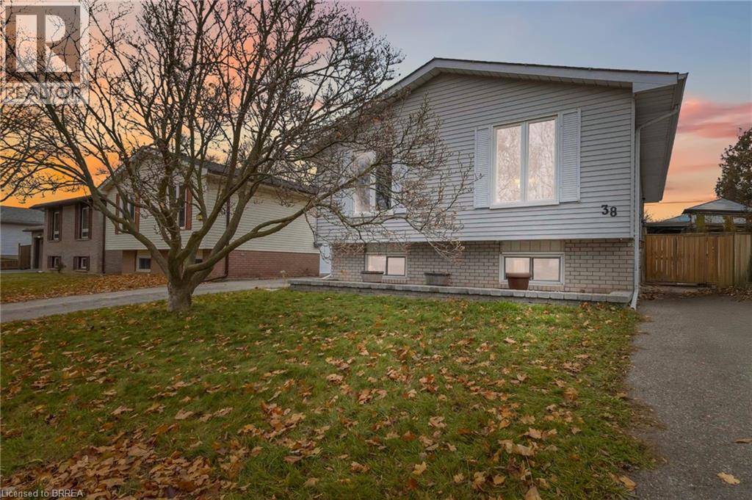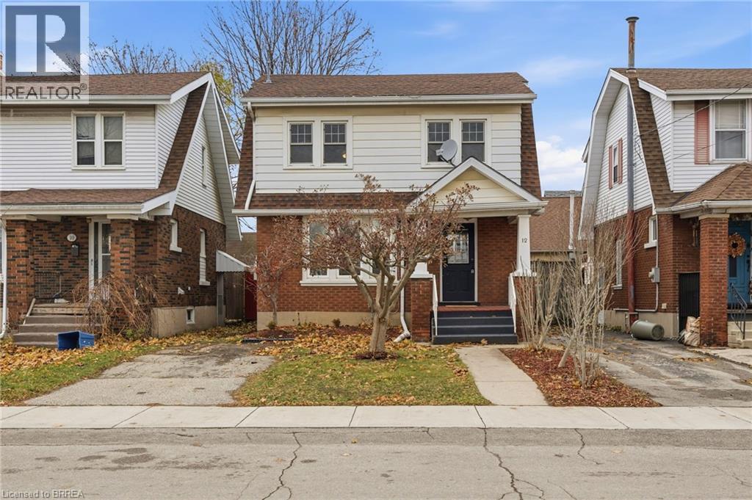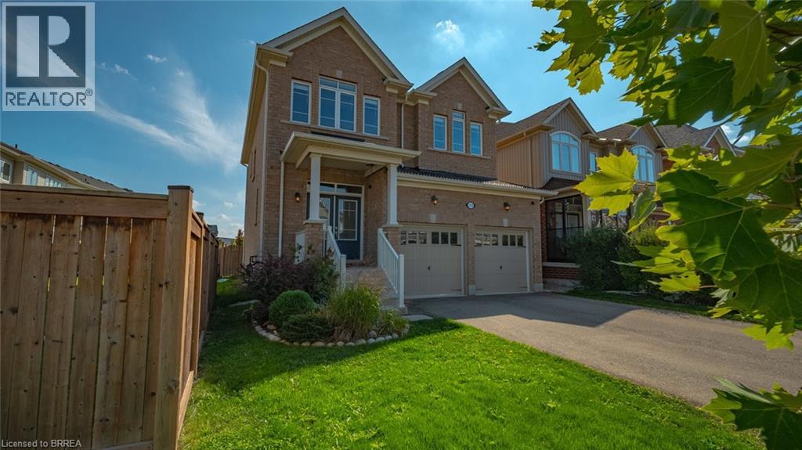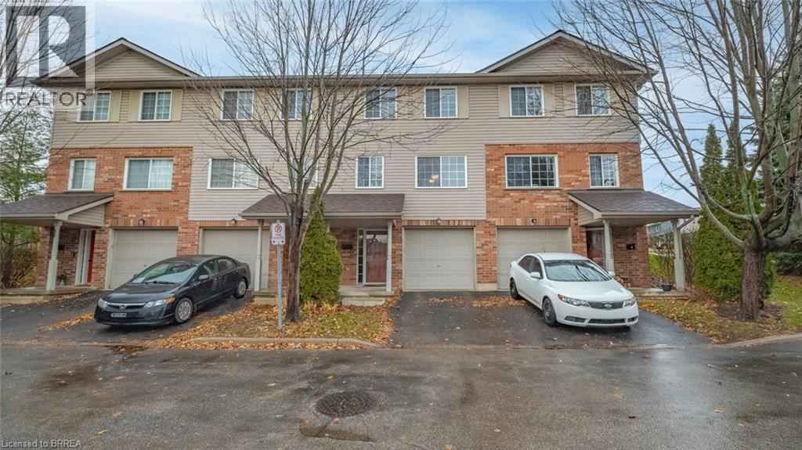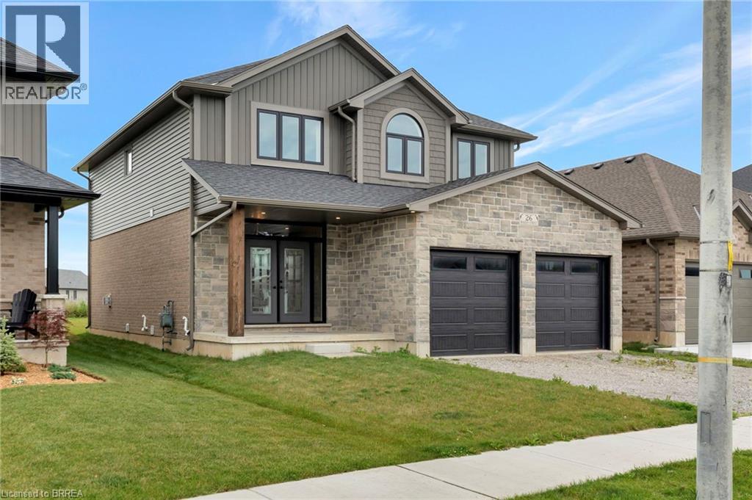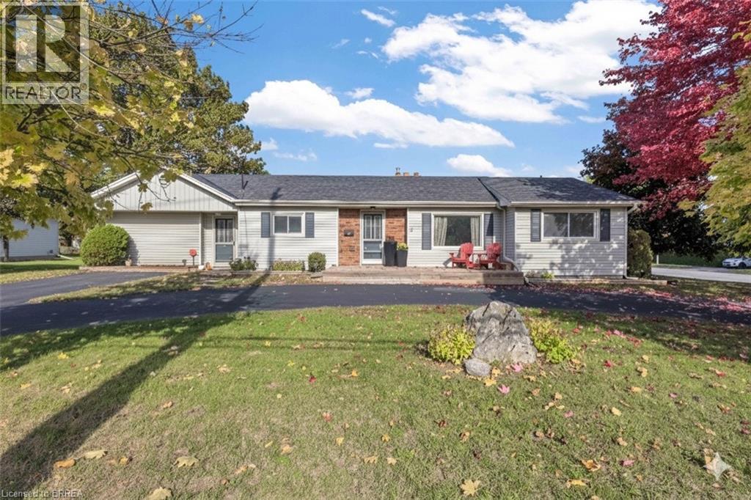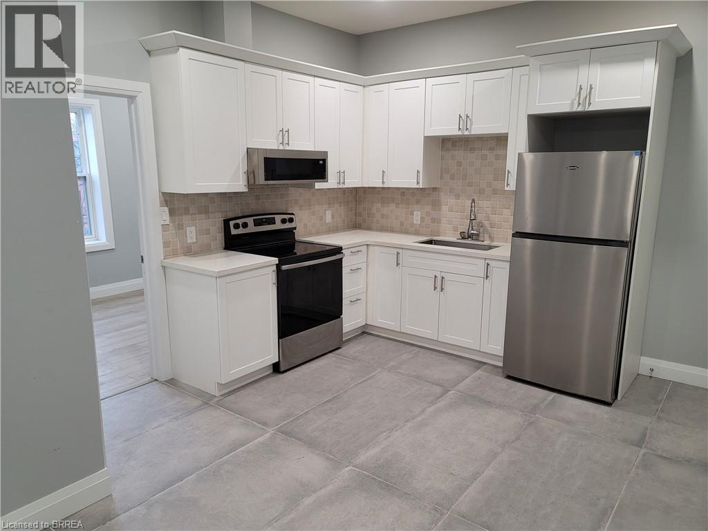Lot 5 Willowdale Street
Brantford, Ontario
ELEVATION I MODEL. Introducing the Elevation I model at Summit Estates, a refined 3 bedroom, 2 bath home offering 2,006 square feet of thoughtfully designed living space. Step into an open concept main floor with soaring 9 foot ceilings, a welcoming great room with gas fireplace and mantle, and a bright dining area ideal for everyday life and entertaining. The custom made kitchen cabinets and sleek quartz countertops set the stage for memorable meals and effortless hosting. Upstairs, three generous bedrooms provide space for family, guests, or a home office, along with well appointed baths and plenty of storage. Located in one of Brantford’s hottest up and coming communities, Summit Estates features 36 executive style detached homes on expansive one third to three quarter acre lots in desirable West Brantford. Enjoy nearby schools, parks, and green spaces while working with our design team to personalize finishes and features, creating a dream home that truly reflects your lifestyle. (id:51992)
Lot 4 Willowdale Street
Brantford, Ontario
EVEREST MODEL. Introducing the Everest Model at Summit Estates, a refined 2 bedroom, 2 bath residence offering approximately 1,900 square feet of thoughtfully planned living space. A custom made kitchen with sleek quartz countertops and ample cabinetry anchors the main floor, opening seamlessly to a bright dining and living area. Under a 9 foot ceiling, the gas fireplace with elegant mantle becomes the natural focal point, creating a warm setting for everyday living and entertaining. Located in one of Brantford’s hottest up and coming communities, the Everest Model is surrounded by 36 executive style detached homes on expansive one third to three quarter acre lots. Enjoy nearby schools, parks, and green spaces while working closely with our design team to tailor finishes, features, and details to your lifestyle. The Everest combines comfort, craftsmanship, and flexibility, inviting you to create a personalized home in an upscale West Brantford community. (id:51992)
Lot 2 Willowdale Street
Brantford, Ontario
APEX I MODEL. The Apex I is a warm and inviting 2 bedroom, 2 bath bungalow with 1,765 square feet of thoughtfully planned living space. The main floor feels open and bright with 9 foot ceilings, a custom kitchen with quartz counters, and a comfortable great room centered around a gas fireplace with a clean mantle. The primary suite offers a quiet retreat, while the additional bedroom gives you the option for family, guests, or a home office. Set within Summit Estates, one of Brantford’s fastest growing upscale communities, the Apex I sits among large executive lots and peaceful surroundings, close to schools, parks, and everyday amenities. This model can be personalized to reflect your style, from finishes to layout choices, making it easy to create a home that feels truly yours. Limited lots remain. Register to begin planning your Apex I home. (id:51992)
Lot 8 Willowdale Street
Brantford, Ontario
PEAK MODEL. Introducing the PEAK MODEL at Summit Estates, an executive 2,454 s.f. home offering 4 bedrooms and 3 baths in one of Brantford’s hottest up and coming communities. Set on an expansive estate style lot, this thoughtfully designed home welcomes you with a bright main floor featuring 9 ft ceilings, custom made kitchen cabinets, a sleek quartz countertop, and an open concept living and dining area that is perfect for entertaining. Relax in the great room beside the cozy gas fireplace with mantle, or step outside to enjoy your private backyard setting. Upstairs, three generous bedrooms provide space for family, guests, or a home office, with well appointed baths and plenty of storage. Nestled in West Brantford, Summit Estates offers nearby schools, parks, and green spaces, along with access to all city conveniences while still feeling tucked away. Work with our design team to tailor finishes and details so your Peak Model truly reflects your lifestyle. Lot sizes from one third acre. (id:51992)
38 Sympatica Crescent
Brantford, Ontario
This raised bungalow nestled in Lynden Hills is ready for a family to infuse and add their own personal touches, an ideal location for families looking to grow or those who need a little extra space. This home offers five spacious bedrooms and two full bathrooms, providing ample room for everyone to thrive. As you enter the ceramic-tiled entryway, you'll find a generous family room, a dining room perfect for gatherings, and a kitchen equipped with a stainless steel refrigerator, a dishwasher, glass cooktop stove and dark toned hardwood floors. The main floor also features two oversized bedrooms, ensuring comfort and privacy, along with a four-piece bathroom. Descend to the lower level, where you'll be greeted by durable vinyl plank flooring and a functional rec room. Cozy up by the gas fireplace on chilly days or host game nights with friends and family. This level also includes three additional bedrooms, each with egress windows that bathe the rooms in natural light. Additionally, the laundry and utility room share a convenient space, offering exceptional efficiency. Step outside to a completely fenced yard, offering an enclosed area for children and pets. A garden shed located at the rear corner of the yard can serve as a “hobby hut” or provide additional storage for gardening tools and outdoor equipment. The generous yard is a blank canvas awaiting your personal touch, with endless opportunities to create your own outdoor sanctuary. Located close to all major amenities, highway access, transit, parks, and schools. This home offers the perfect balance of convenience, community, privacy and space, where memories can be made and cherished for years to come. Discover the possibilities awaiting you! (id:51992)
74 Gordon Street
Cambridge, Ontario
Set on a beautiful, elevated lot in West Galt, 74 Gordon Street offers the kind of space and layout that growing households look for in this sought-after area. A grand raised-ranch entry welcomes you with room to breathe, leading easily to both levels and setting the tone for how much space this home gives you. The upper level features an expansive formal living room with a bay window, a dedicated dining room, and a sunken family room anchored by a gas fireplace. The chef’s eat-in kitchen has granite counters, stainless steel appliances, and direct access to the deck for easy indoor-outdoor living. Hardwood floors run throughout the main areas, and the private wing includes a generous primary suite with a walk-through closet and spa-like bathroom, along with two more large bedrooms and a second designer bath. The lower level adds even more flexibility with a massive rec room with large windows, an additional bedroom, a full bathroom, laundry room, storage, and direct access to the oversized two-car garage. Outside, the yard feels like cottage country with its terraced design, mature trees, and multiple outdoor spaces including a deck with pergola, a patio ready for a hot tub, and a private front sitting area perfect for morning coffee. This is a well-kept home in a quiet corner of West Galt with quick access to schools, parks, and everyday amenities. Come see what makes this one so special. (id:51992)
12 St James Street
Brantford, Ontario
Welcome home to 12 St. James St. in Brantford! This charming 2-storey home is ideally located close to highway, major amenities, parks, and schools—perfect for families and commuters alike. Step inside from the covered front porch into a spacious, welcoming living room. The bright eat-in kitchen boasts a large sliding glass door that fills the space with natural light, an island perfect for entertaining, and newer appliances including a fridge (2025) and dishwasher (2024). The main floor has just been renovated with brand-new vinyl flooring and new paint on both the main and upper level. Beautifully upgraded throughout, the home features a fully fenced backyard with a stamped concrete patio, ideal for outdoor dining and relaxation. One of the 3 second-storey bedrooms offers its own private balcony, as well as an updated bathroom just down the hall. The partially finished basement offers additional living space—just add flooring to complete it. You'll also appreciate the vinyl windows throughout for improved efficiency and comfort. This home is truly move-in ready. Just unpack and enjoy! (id:51992)
119 Barlow Place
Paris, Ontario
Welcome to 119 Barlow Place in the charming town of Paris! This beautiful 3-bedroom, 3-bathroom all-brick two-storey home offers plenty of space for a growing family in a prime location close to dining, shopping, scenic trails, and more. Step into the bright and inviting entryway, finished with wainscoting and a coat closet, and move into the open-concept main floor. The spacious living room flows seamlessly into the eat-in kitchen, complete with a center island, breakfast bar, shaker-style cabinetry, tiled backsplash, stainless steel appliances, and abundant counter and cupboard space. Oversized patio doors off the kitchen provide easy access to the backyard, perfect for entertaining. Also on the main level are a convenient 2-piece powder room and laundry. Upstairs, a large landing offers a versatile den space—ideal for a kids’ play area or home office. The primary suite, situated at the back of the home for added privacy, features a walk-in closet and spa-like ensuite with dual vanity, soaker tub, and walk-in shower. Two additional generously sized bedrooms and a 4-piece bathroom complete the second floor. The unfinished basement is full of potential, awaiting your personal touches, and already includes a rough-in for a 3-piece bathroom. The backyard is also a blank canvas, ready to be transformed into your dream outdoor space. Located in a fantastic neighbourhood with easy access to major amenities, this is a home you won’t want to miss! (id:51992)
120 Dudhope Avenue Unit# 24
Cambridge, Ontario
Welcome to 24–120 Dudhope Avenue in Cambridge. This well-maintained 3-storey townhome is located in the desirable East Galt neighbourhood and offers over 2000 sq. ft. of finished living space. The main floor features a bright living room and dining area, along with a functional kitchen and convenient in-suite laundry with 2-piece bath. The second level includes two spacious bedrooms, including a large primary bedroom, and a 4-piece bathroom. The finished lower level provides additional living space with a generous recreation room and a 2- piece bathroom, perfect for guests or a home office. This home is situated in a quiet, family-friendly complex close to schools, parks, shopping, and public transit, with quick access to Highway 401 and Highway 24. Outdoor enjoyment continues in the private yard, and the propane BBQ is included. A well-cared-for property in a convenient location—ideal for first-time buyers, downsizers, or investors. (id:51992)
26 Mckeen Street
Jarvis, Ontario
Welcome to 26 McKeen Street. Located in the welcoming community of Jarvis, this never-occupied 4-bedroom, 4-bathroom home offers 2,885 sq. ft. of thoughtfully designed living space with quality finishes throughout. The main floor features 9’ ceilings, engineered hardwood flooring, a large tiled double-door entry, and a natural gas fireplace with a stone surround and wood mantle. The open-concept layout connects the living, dining, and kitchen areas, offering a seamless flow ideal for daily living and entertaining. The kitchen is equipped with quartz countertops, soft-close cabinetry, under-cabinet lighting, and ample storage. A tiled mudroom off the kitchen connects directly to the garage for added convenience. Upstairs, the primary suite features a walk-in closet and a 4-piece ensuite with a walk-in shower, quartz counters, and soft-close cabinets. Three additional bedrooms, an upgraded laundry room with upper cabinetry, folding counter, and stainless steel sink complete the upper level. The fully finished basement adds extra flexibility with a large rec room, 2-piece bathroom, and open stairwell with oak railing and runner. A 9’ patio door leads to a covered concrete patio, perfect for outdoor relaxation or entertaining. Natural gas lines are roughed-in for stove, dryer, and BBQ (hook-ups not included). This home is still covered under the Tarion Warranty. Just 15 minutes from Simcoe and close to Port Dover’s beaches, theatre, and dining, The Sequoia offers the perfect balance of small-town charm and modern comfort. Taxes calculated based on phased-in assessment and mill rate and are subject to change. (id:51992)
37 Morton Avenue
Brantford, Ontario
Welcome to 37 Morton Ave: A truly turnkey lifestyle opportunity where modern upgrades meet suburban tranquility. This stunning, open-concept bungalow is nestled in a quiet, sought-after neighborhood, perfectly positioned across from an elementary school, offering the ideal setting for a young family or those seeking effortless main-floor living. Inside, experience bright, flowing living space across the main level, anchored by a spacious, beautifully updated kitchen (renovated in 2019) featuring stylish new flooring, a refreshed main bathroom, and crisp pot lighting throughout. The home's value and versatility are exponentially expanded by the newly reimagined basement. This professional lower level transformation provides an impressive extension of your living space, offering a valuable 3rd bedroom/guest suite and a convenient bathroom. Finished with the same high-quality standards as the main floor, this large, versatile space is ready to serve as a deluxe family room, home gym, or spacious office. Major 2025 updates provide unparalleled peace of mind: These include the installation of a brand-new high-efficiency heat pump/AC unit for climate control and a freshly re-sealed driveway. This means you can simply unpack and relax knowing the significant maintenance items are already taken care of. Situated just steps from parks and amenities, with easy highway access, this home combines convenience and exceptional schooling. Don't miss this opportunity to start your next chapter in a fantastic, fully updated home and location—book your private viewing today! (id:51992)
427 Colborne Street Unit# 6
Brantford, Ontario
This recently renovated 2-bedroom, 1-bathroom second-floor apartment is in like-new condition and located right across from Maria’s Pizza, close to parks and walking trails. It includes modern appliances and a newer furnace and air conditioner for year-round comfort. Laundry hookups are available in the unit (machines not included). Utilities are extra, and parking is available for an additional cost per spot if available. (id:51992)

