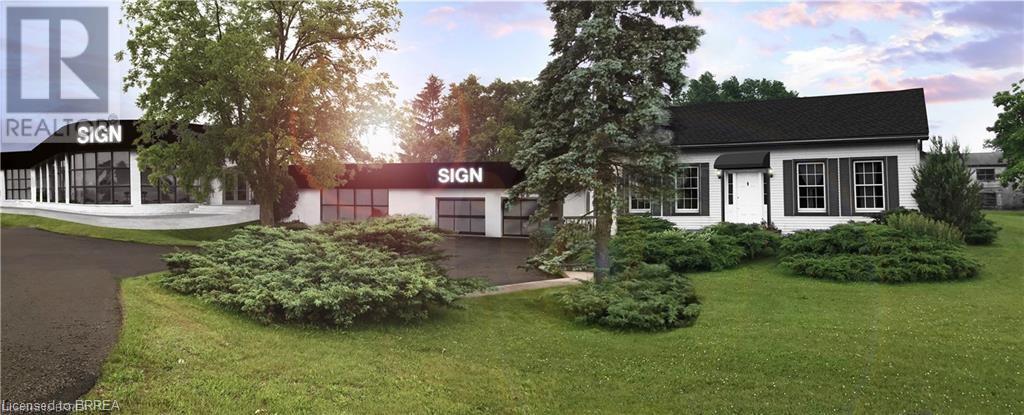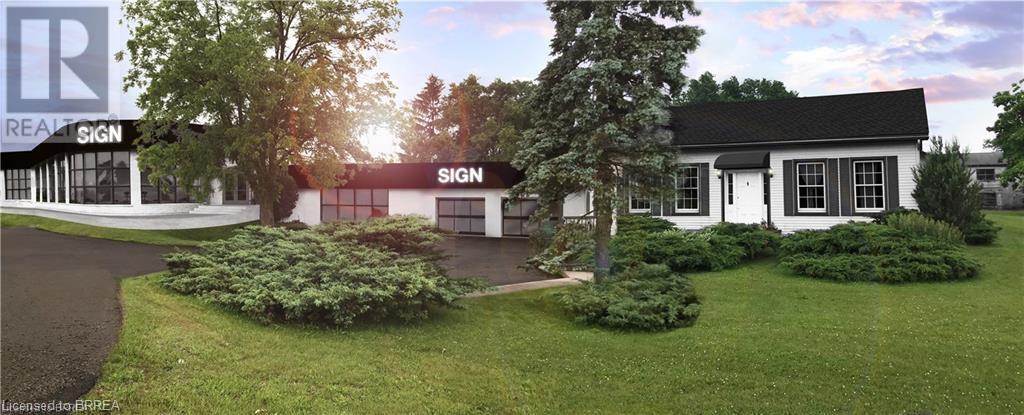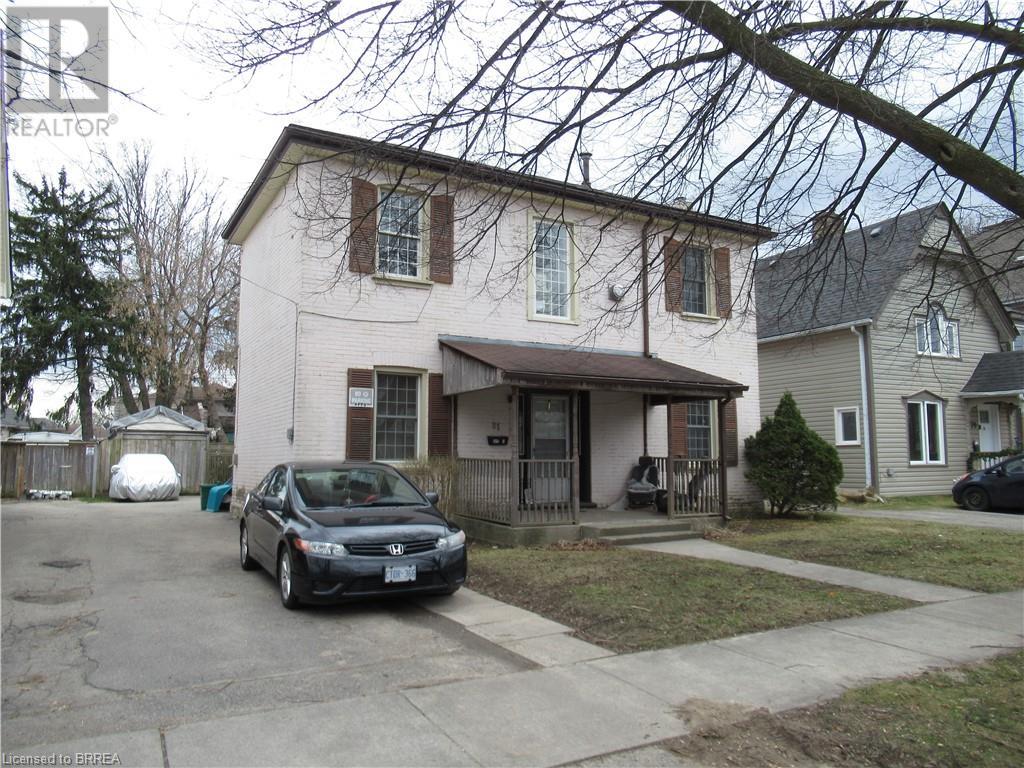1030 Colborne Street W Unit# Bld-5
Brantford, Ontario
Available for lease is a shell building that can be constructed to meet your specific needs. This offer includes a range of size options, from 2,000 sqft to 50,000 sqft. It is important to note that the listed lease price covers the cost of the shell building only. Any additional customizations, design changes, or specific fit - outs will incur additional costs. The estimated lead time for the construction and delivery of the shell building is approximately 1 year, providing ample time for planning and executing any extra modifications. This lease is ideal for those looking for a space that can be tailored to their exact requirements, with the understanding that these personalization’s are not included in the base lease price. (id:51992)
1030 Colborne Street W Unit# Bld-1
Brantford, Ontario
Available for lease is a shell building that can be constructed to meet your specific needs. This offer includes a range of size options, from 2,000 sqft to 50,000 sqft. It is important to note that the listed lease price covers the cost of the shell building only. Any additional customizations, design changes, or specific fit -outs will incur additional costs. The estimated lead time for the construction and delivery of the shell building is approximately 1 year, providing ample time for planning and executing any extra modifications. This lease is ideal for those looking for a space that can be tailored to their exact requirements, with the understanding that these personalization’s are not included in the base lease price. (id:51992)
1030 Colborne Street W Unit# Bld-4
Brantford, Ontario
Available for lease is a shell building that can be constructed to meet your specific needs. This offer includes a range of size options, from 2,000 sqft to 50,000 sqft. It is important to note that the listed lease price covers the cost of the shell building only. Any additional customizations, design changes, or specific fit - outs will incur additional costs. The estimated lead time for the construction and delivery of the shell building is approximately 1 year, providing ample time for planning and executing any extra modifications. This lease is ideal for those looking for a space that can be tailored to their exact requirements, with the understanding that these personalization’s are not included in the base lease price. (id:51992)
12 Bloomer Street
Tillsonburg, Ontario
Discover your perfect escape in this beautifully renovated 1-bedroom detached home with single garage, ideally located within walking distance of downtown Tillsonburg! Backing onto conservation land, this home offers a breathtaking backyard retreat with a fully treed backdrop for ultimate privacy. Spend endless summer and fall evenings on the spacious deck or cozy at the firepit, enjoying the beauty of nature right at your doorstep. For outdoor enthusiasts, golf course and scenic trails are just moments away, providing endless recreational options! Step inside to find a welcoming foyer- a versatile space that can be adapted to suit your needs. The sleek kitchen boasts ample cabinetry, overlooking an inviting living room with hardwood flooring that flows seamlessly into the bedroom. The 4pc bathroom features a convenient stackable washer and dryer for streamlined daily chores while access to both the attic and crawl space is easily available. Outside, your private backyard sanctuary awaits with a firepit, shed, and lush surroundings, ideal for hosting gatherings or simply unwinding in peace. This hidden gem offers a unique blend of convenience and natural beauty. (id:51992)
28 Foster Street
Brantford, Ontario
Beautiful, lovingly maintained Brantford Brick Cottage, only steps to the bike trails and under a 5 minute walk to the Grand River. This home is a perfect balance of respectfully updating while keeping the historic charm intact Located on a quiet street, which is a little community within itself with neighbouring homes who also take pride in ownership. Open concept, living room, dining room overlooking tasteful kitchen with lots of cupboards and breakfast bar. Two main floor bedrooms and four piece bathroom. Upper level has large bright loft that would make a great Primary Bedroom with room for a king sized bed. Additional attic space leaves room for even more loft expansion. Private fenced yard with deck, perennial gardens and raised beds. (id:51992)
262 Oakland Road
Scotland, Ontario
Welcome to 262 Oakland Road in the delightful town of Scotland a perfect home for first-time buyers or families in need of more space. This inviting two-story home is set on a generous lot with a fully fenced backyard, combining the tranquility of small-town, country living with convenient access to Brantford. With 4 bedrooms, 1 bathroom, and 1,618 square feet of well-designed living space, this property has something for everyone. Upon entering, you're welcomed by a spacious entryway that flows seamlessly into the adjacent living and dining rooms ideal for entertaining all year round. The large living room, brimming with natural light and enhanced by crown moulding, offers an open, airy feel with an easy flow into the bright and functional kitchen. This kitchen is a cooks dream, featuring a stylish tiled backsplash, under-cabinet lighting, stainless steel appliances, abundant cabinetry and counter space, and two generously sized windows that fill the room with natural light. Just off the kitchen, you'll find a practical mudroom with main-floor laundry. The main level also includes a well-appointed 4-piece bathroom and a spacious dining room, complete with crown moulding and plenty of space for family gatherings. Upstairs, discover four large bedrooms, including the primary bedroom with dual closets for ample storage. Enjoy the best of country living in a backyard built for relaxation and fun. The large yard offers a spacious deck perfect for outdoor dining and lounging, along with an above-ground pool and a storage shed. Don't miss the chance to own this charming slice of country paradise just outside of Brantford! (id:51992)
11 Linden Street
Aylmer, Ontario
Welcome to 11 Linden a newly built semi-detached home in the picturesque town of Aylmer, featuring a thoughtfully designed layout with modern finishes and a lower level that offers a fully separate entrance leading to a 1-bed, 1-bath in-law suite. Step into the main level of the home through the front entry flanked by windows making for a bright grand foyer that includes a large closet and convenient access to the attached garage. Light and bright vinyl plank flooring flows throughout the home, complemented by 9ft ceilings, recessed lighting, 2pc powder room and stunning architectural arched detail that separates the open concept main living space. The kitchen features beautiful two-toned cabinetry that extends to the ceilings, island breakfast bar and stylish gold accents and hardware. The kitchen seamlessly connects to the eat-in dining space, which opens to the backyard through the sliding glass doors. The primary bedroom is a peaceful retreat, complete with a walk-in closet and a luxurious 3pc ensuite with a glass-enclosed shower. Two additional bedrooms, a 4pc bathroom, and an upper-level laundry room round out the 2nd floor. The downstairs in-law provides a full kitchen, rec room, bedroom and 4pc bath, adding versatility to this already impeccable home. (id:51992)
122 Balmoral Drive
Brantford, Ontario
Welcome home to 122 Balmoral Drive located in Brantford's popular Northend neighbourhood of Mayfair. This one of a kind California style bungalow boasts 2+2 bedrooms, 2 bathrooms and 1,322 AG sqft + 729 BG sqft of finished living space, plus a sparkling inground pool! The lush green & tree filled front yard, and fieldstone walkway enhances the home's curb appeal creating an inviting first impression. The main floor's open concept layout elegantly presents vaulted ceilings adorned with exposed beams, striking exposed brick focal points, tiled floors, and an abundance of windows throughout. The spacious kitchen offers plenty of cupboard space, with stone countertops, bare bulb pendant fixtures and a door accessing the rear of the home. In addition, the kitchen has all stainless steel appliances including a gas stove with wall mounted range, a new refrigerator (2023) and a built-in microwave & dishwasher. The formal dining and living room showcases an exposed brick fireplace and gas stove, respectively, combining rustic and modern elements to create a unique & appealing aesthetic. Furthermore, the living room has patio doors providing access to the side yard. The bedroom wing of the home presents 2 generous bedrooms and a 3 piece bathroom. Downstairs, the basement has new luxury vinyl plank flooring throughout 2 bedrooms, recreation room, laundry room and 3 piece bathroom. The sideyard of the home is a private horizontal plank-fenced space with an exposed aggregate patio and brushed concrete surrounding the stunning inground pool, creating the perfect space to relax, entertain, and enjoy outdoor living. Features include: Washer & dryer (2020), luxury vinyl plank flooring (2024), all windows (2023), refrigerator (2023), ductless mini-split system (2020) pool pump & filter (2022). Offering quick access to the highway and close to excellent schools, shopping and all other amenities, this highly sought after neighbourhood is an ideal place to live and grow. (id:51992)
19 13th Concession
Simcoe, Ontario
Discover the charm of this beautifully renovated, single-story home set on a private 1.29-acre lot—an ideal retreat for a growing or extended family. The upper level offers a welcoming space with three spacious bedrooms, a bright 4-piece bathroom (with convenient laundry), a large living room, and a stylish eat-in kitchen perfect for family gatherings. The lower level feels like a second home, with a generous living area, a bright full kitchen loaded with cabinetry, a 3-piece bathroom with laundry hookups, and two large bedrooms with oversized windows that fill the space with natural light. Modern flat-panel cabinetry throughout and custom woodgrain wardrobes in every bedroom add a sleek, cohesive touch, while two private decks provide outdoor spaces to relax and enjoy the views. This home has been fully upgraded with new plumbing, wiring, and a 200-amp electrical service, along with separate panels for added convenience. Luxury vinyl plank flooring flows throughout the home, complemented by custom cabinetry and plenty of recessed pot lighting, making every room feel warm and inviting. The foundation has been meticulously dug out, wrapped, and sealed, with a new weeping tile system in place for peace of mind. Outside, you'll find a 21' x 15' barn on a sturdy concrete pad (ready for a new roof) and a large double driveway with plenty of parking space. (id:51992)
369 Paris Road
Brantford, Ontario
Opportunity like this is rare! This development site is strategically located and is currently undergoing rezoning for commercial use. It is situated within the new City of Brantford expansion boundary. The Prestige Employment zoning provides a variety of possibilities. The property encompasses 2.5 acres and is positioned along Ontario Highway #24, the main corridor connecting Paris to Brantford. Additionally, it is just a 30-second drive to Highway #403 access. There is plenty of space and scenic beauty! This property can also be purchased alongside an additional 1.97 acres next door, which would give your future business just under 4.5 acres of PRIME exposure and virtually limitless potential. (id:51992)
319 Cockshutt Road
Brantford, Ontario
Escape to the Country on 5+ acres with mature trees & serene stream running thru your property! 1920's Craftsman Gem! Discover the perfect blend of vintage charm & rural tranquility neslted amongst picturesque landscape. Mature hardwood bush, lots of wildlife this peaceful retreat offers 3 bedrooms 1.5 storey family home that has been thoroughly refreshed to provide a clean and inviting living space, open concept kitchen family room, hardwood floors, natural wood trim, wood staircase, french doors leads you to living room & dining room, sunroom off of living room could be ideal den/office, detached 2 car garage & barn, circular driveway, plenty of parking for your guests, lots of expansion possibilities or room to build your dream shop or studio, forced air natural gas furnace, central air, 100 amp electrical, LED lighting, newer re-shingled roof, some plumbing updates including water softener, UV well water purification, immediate possession available to be able to move in to enjoy Christmas in your new country home! This rare gem offers incredible value and seclusion yet is minutes to city's conveniences. Don't miss our on this country property! (id:51992)
81 East Avenue
Brantford, Ontario
This is a retrofitted brick triplex. Unit 1 is rented for $777. A new gas furnace was installed in 2023. It is a long term tenant and the market rent would be $1500. It is the main floor of the original house. Unit 2 is rented for $1333; it is a 2 bed with a balcony. The bathroom was redone about 3 years ago with an oversized shower. It is the total upstairs of the main house. Unit 3 is on the main floor of an addition to the back of the house. it has a covered porch and access to half of the back yard. The unit was totally renovated in 2024 ceiling to floor plus a new f/a gas furnace and central air. I have used a projected rent of $1600. Note: Tenants pay all utilities, gas, hydro and water (separate meters). (id:51992)












