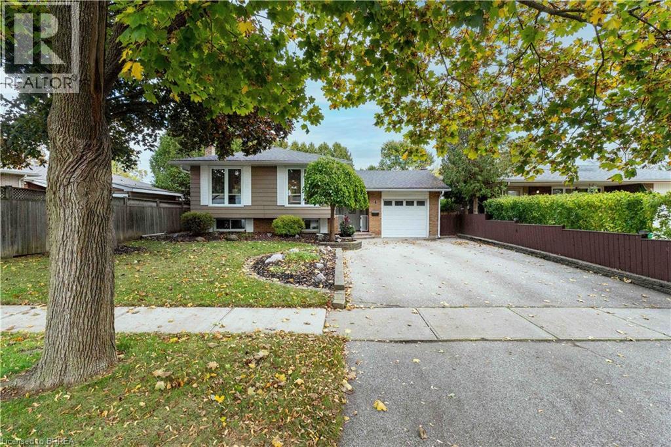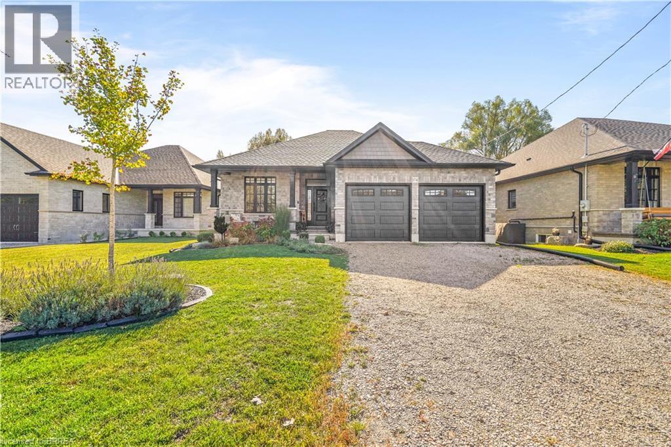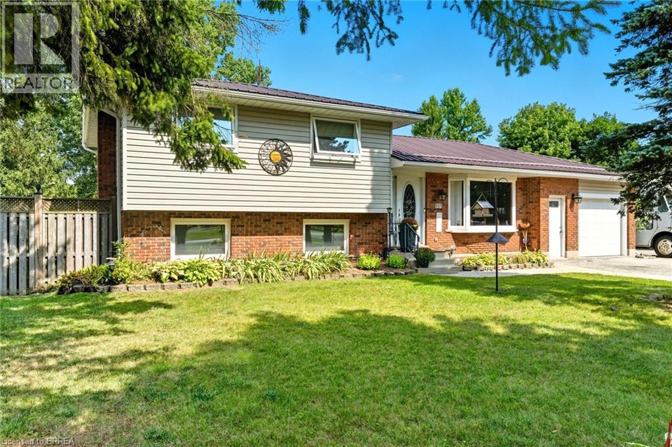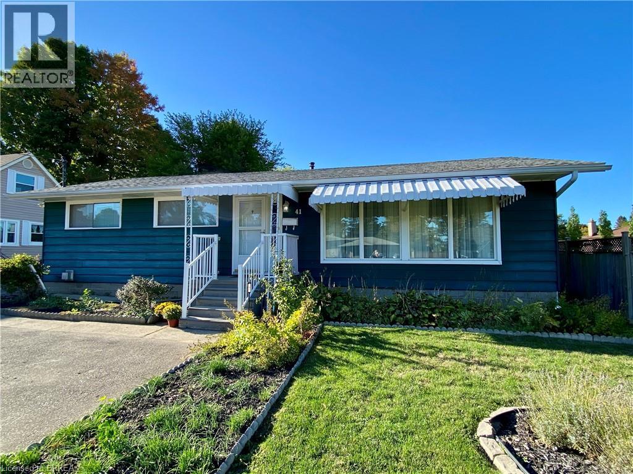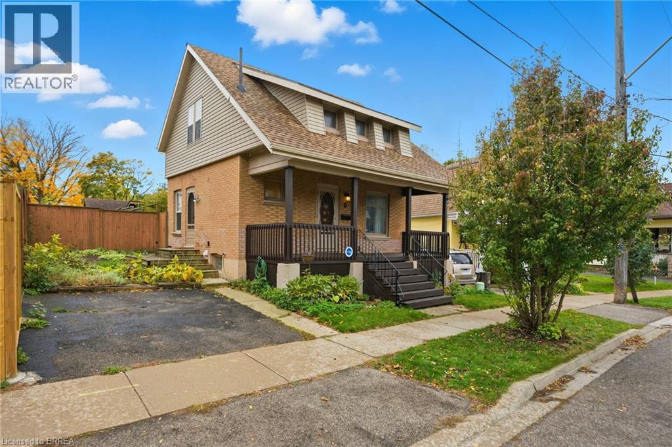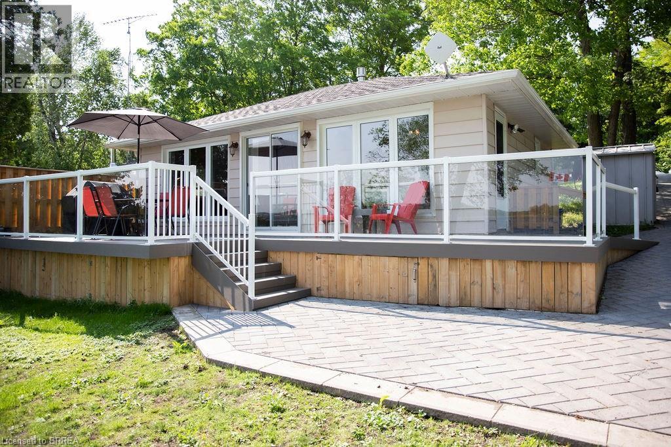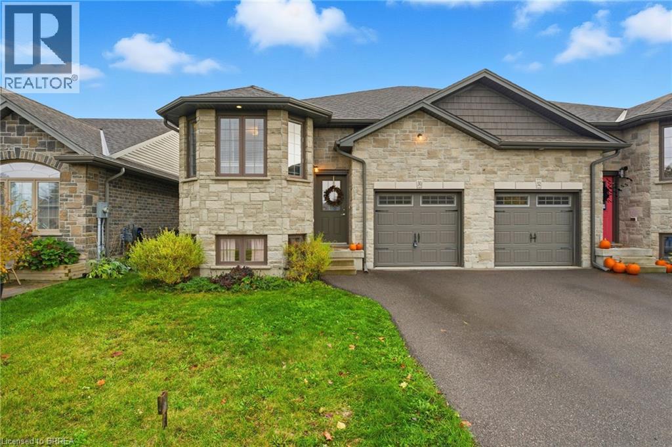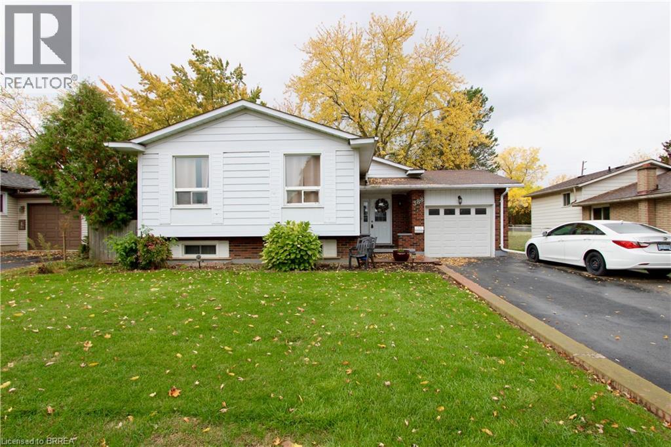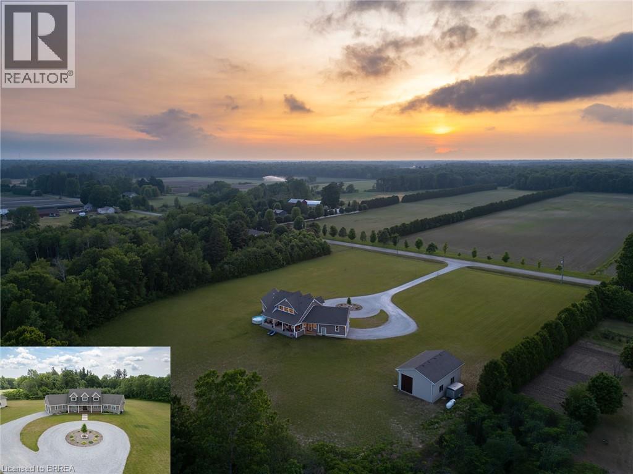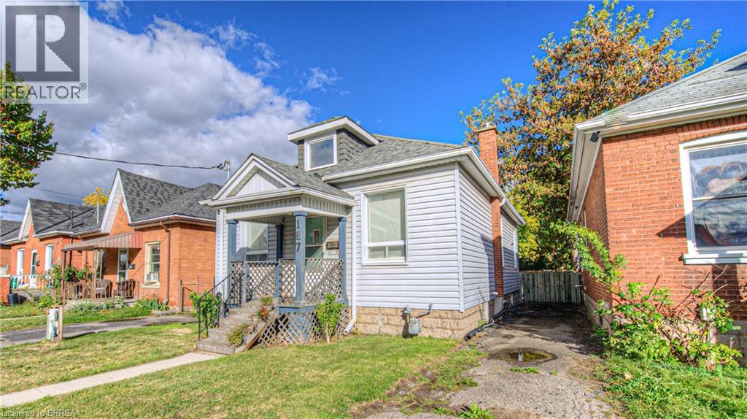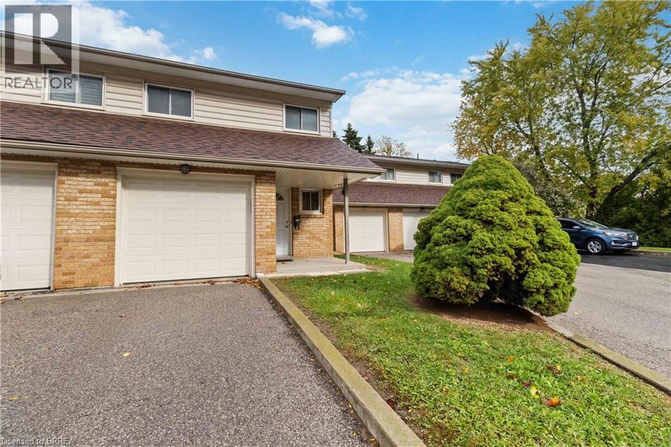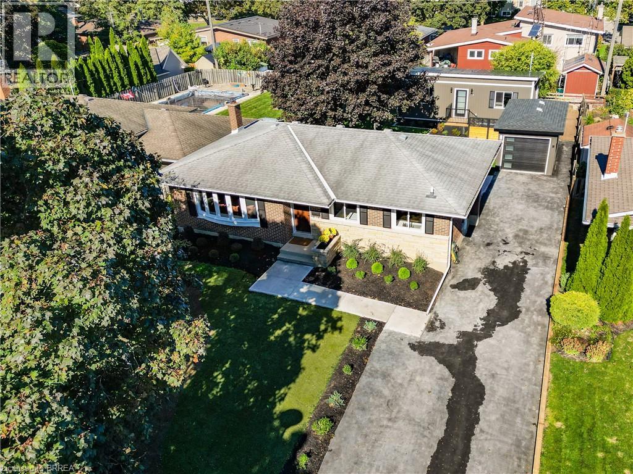4 Adelaide Avenue
Brantford, Ontario
Welcome Home to 4 Adelaide Avenue Some homes you simply have to experience to understand. 4 Adelaide Avenue is one of those rare properties where words fall short – where the moment you step through the door, something just feels right. It's in the way the natural light dances through the newer windows, the warmth that embraces you in every room, and the sense of peace that settles over you as you move from space to space. This isn't just a 6-bedroom house; it's a feeling. A sanctuary on a quiet, tree-lined street where life slows down and comfort takes center stage. The main floor flows effortlessly with three inviting bedrooms and a full bathroom, while the foyer guides you toward your own private backyard retreat. Step outside and breathe – here, under the canopy of mature trees, you'll discover your new favorite place to unwind, to gather, to simply be. Below, the home continues to reveal its magic. Three additional bedrooms, a welcoming recreational room, and another full bathroom create space for everyone – for growing families, visiting loved ones, or multi-generational harmony. There's room to spread out, yet somehow it never loses that intimate, homey embrace. The pride of ownership is palpable: a dependable gas furnace and heat pump from 2023, aluminum facia, soffits and eaves with leaf guard and fresh shingles from 2022, quality windows, and two glowing electric fireplaces that add to the home's unmistakable ambiance. Every detail has been thoughtfully maintained, every corner cared for. And the location? Steps to Orchard Park's peaceful greenspace, close to schools and shopping, with Highway 403 just five minutes away – yet you'd never know the world moves so fast when you're here. This is one of those homes you need to walk through to truly understand. Come feel it for yourself. (id:51992)
174 Mechanic Street
Waterford, Ontario
Modern Luxury Meets Small Town Charm in Waterford! A stunning 5-year-old brick home with a double garage sitting on a deep lot with a private backyard in the quaint town of Waterford. This charming home has a covered front porch with a welcoming entrance for greeting your guests as you walk into the modern open concept design featuring 9 foot ceilings with a 10 foot tray ceiling in the family room that has a big window looking out to the backyard, a gorgeous Chef's kitchen with quartz countertops, tile backsplash, soft close drawers and cabinets, and a large island with a breakfast bar that is open to the bright family room where you can relax after a long day, a huge master bedroom that enjoys a walk-in closet and a private ensuite bathroom that has a tiled walk-in shower, a convenient main floor laundry room/mud room with access to the garage, a pristine 4pc. bathroom for your guests, patio doors off the kitchen that lead out to a covered patio where you can enjoy your morning coffee or relax in the hot tub under the pergola on the large deck, and the very private landscaped backyard has plenty of space for hosting family gatherings and includes an outdoor sauna as well. The finished basement is perfect for entertaining with your family and friends featuring a huge rec room with attractive luxury vinyl plank flooring, a gas fireplace, pot lighting, oversized windows with lots of natural light that makes you feel like you’re on the main floor and not in a basement, an immaculate bathroom with another tiled walk-in shower that has a glass door and enclosure, another spacious bedroom, a partially finished home gym, and more. You’ll love spending time in the big backyard with the tall trees and nature behind the property. Far too many upgrades and features to list here but a list of upgrades is available upon request and in the supplements section of the listing. An impressive home that is an absolute must see and just waiting for you to move-in and enjoy! (id:51992)
937 Concession 6 Townsend
Waterford, Ontario
Looking for a large country lot for the children to run around? 90' x 300! How about a perfect family home with 3+ bedrooms? What about a 24' x 46' heated garage workshop that you can run your own business, hobby etc out of all tucked away in a little hamlet just off Cockshutt Road, near Boston. You'll marvel at the wonderful kitchen, with an expanse of cabinetry for the chef in you. How about the sunroom that opens to a deck with access to an above ground pool. Windows have been replaced, steel roofing installed, new gas furnace and heat pump in 2022. (id:51992)
41 Dunsdon Street
Brantford, Ontario
Opportunity awaits in Brantford’s sought-after north end! This solid bungalow sits on a generous 60’ x 166’ lot and offers potential for renovators, investors, or buyers looking to create a secondary suite. With 3 bedrooms upstairs and 1 bedroom down, plus a separate back entrance and a long driveway with ample parking, the layout lends itself to a future multi conversion or in-law setup. The home features original charm with hardwood floors, bright living spaces, and two full bathrooms, providing a great foundation for your vision. Updated electrical, furnace, roof and main windows. Conveniently located close to schools, shopping, parks, and transit, this property is ideal for those looking to invest in a family-friendly area with strong rental demand. Whether you’re looking to renovate, rent, or rebuild, this north-end gem offers tremendous upside and opportunity (id:51992)
6 Strathcona Avenue
Brantford, Ontario
Welcome home to 6 Strathcona Ave., Brantford. A charming 1.5-storey residence perfectly situated near schools, amenities, and directly across from Tutela Park. Step onto the inviting raised front porch and into a warm, character-filled home featuring a spacious living and dining room with beautifully maintained hardwood floors, a convenient half bath, and a front hall coat closet. The kitchen, with its side entry, showcases new flooring and backsplash (2024), while the backyard offers a newly fenced area, a brand-new deck (2025), storage shed, and a cozy gazebo sitting space. Upstairs, enjoy rustic wide-plank hardwood floors and a large loft-style primary bedroom with a walk-in closet and a 4-piece ensuite featuring a stunning clawfoot tub—this space could easily be converted into two bedrooms if desired, complemented by an additional well-sized second bedroom. The bright basement, complete with large windows, houses the laundry area and provides excellent storage, with spray-foamed joists for added efficiency. More notable upgrades include; roof in last 5 years, new kitchen window and patio door (2024), 3 ceiling fans (2024), and AC (2021). Just move in and enjoy! (id:51992)
362 7th Line Road Unit# 178
Roseneath, Ontario
Excellent well-maintained and improved 3 season waterfront cottage with 51 ft. of shoreline on the south shore of Rice Lake. The waterfront portion of the property is nice and level and in a protected bay. Enjoy the summer evenings sitting on the new (2023) composite deck with glass railings. The new interlock stone driveway (2022) provides ample parking. A new upgraded roof in 2021 will give peace of mind for many years. The aluminum docking is approximately 40' in length providing room for multiple boats. The bunkie provides room for guests and can sleep up to 3 people. Don't miss out on this opportunity to own a waterfront property on the Trent system. (id:51992)
30 Schuyler Street
Paris, Ontario
This impressive Wedgwood Model raised bungalow features a nickel stone front and 9-foot ceilings on the main level, creating a bright and spacious atmosphere. The kitchen includes a large island and opens to the living and dining areas, making it ideal for everyday living and entertaining. The primary bedroom offers a large walk-in closet for added convenience. The fully finished basement provides large windows, a generous recreation room, third bedroom, a 3-piece bath, and ample storage space. Deep yards, No condo fees! With its thoughtful layout and modern finishes, this move-in-ready home is a perfect blend of comfort and style. (id:51992)
388 Brantwood Park Road
Brantford, Ontario
Welcome to this spacious family home located in the highly sought-after Lynden Hills neighbourhood in Brantford! This beautiful property offers 3 bedrooms + a Den and 2 full bathrooms, providing ample space for comfortable family living. The main floor features a bright and inviting living room, a sun-filled dining area, and a convenient kitchen—perfect for everyday meals and entertaining. You’ll also find three generously sized bedrooms and a 4-piece bathroom on this level. The finished basement offers even more living space, including a large recreation area with a cozy fireplace, a spacious den, a 3-piece bathroom, and a laundry area with a walkout to the backyard. Step outside and enjoy your fully fenced backyard—an ideal spot for morning coffee, family gatherings, or simply unwinding after a long day. Additional features include an attached single-car garage and a driveway with parking for two vehicles. Conveniently located close to schools, shopping, Highway 403, and all amenities Brantford has to offer, this home is the perfect blend of comfort, space, and location. (id:51992)
792 Charlotteville Road 8
Simcoe, Ontario
Welcome to your dream home in the heart of Norfolk County! Nestled on a picturesque 4.66-acre property, this custom-built masterpiece blends thoughtful design, modern luxury, and rural tranquility—just minutes from Norfolk’s beaches, trails, wineries, & local charm. A long driveway leads to this stunning Cape Cod-style home w/a large front porch. Step inside through a 41x96 solid mahogany door & be greeted by custom stainless steel & cut glass stair railings w/comfort-rise steps. The main level has 10' ceilings, 8' doors, European laminate flooring, & oversized Andersen windows & doors that flood the space w/natural light. A fireplace beneath a soaring 21' ceiling anchors the great room. The chef’s kitchen is a showstopper w/quartz countertops, European-style cabinetry w/pullouts & drawer-in-drawer systems, a double-door bar fridge, hands-free Moen faucet, & 5-burner propane range w/WiFi-connected hood. A massive island & custom pantry wall add both function & style. The main-flr primary suite has private access to the deck, hot tub, & above-ground pool, plus a fireplace, floor-to-ceiling windows, & huge walk- in closet w/chandelier & custom organizers. The spa-like ensuite includes heated floors, freestanding tub, 4’x6’ glass shower w/bench, double vanity, Riobel chrome fixtures, & quartz finishes. Also on the main flr is a versatile room for bedroom, office, gym, or playroom, a 2-piece powder room, & laundry room w/custom closets & ample workspace, accessible from both foyer & back hallway. Upstairs, a flexible loft overlooks the great room & could become a 4th bedroom. A full bath w/double sinks, quartz counters, & rainfall shower, plus a large front-facing bedroom, complete the level. Bonus: a detached shop w/insulated steel drive-through doors (10x14 and 10x10), 16’ ceilings, 60-amp panel, RV receptacle, Andersen windows, & fiberglass shingles. This 5-Star Plus Energy Rated home offers unmatched quality, peace, & privacy. A true Norfolk County gem. (id:51992)
187 Rawdon Street
Brantford, Ontario
If you're searching for a first home or smart investment, 187 Rawdon St is one property you won't find anywhere else. Features of this three-bedroom bungalow style home offers ample space, flexibility, and key mechanical upgrades already completed-including a newer furnace, air conditioner, roof, and some windows. The fully fenced yard in perfect for relaxing, entertaining, or having fun with your children and pets. This home is filled with plenty of potential for you to add your personal touches. The full basement provides a bonus space, which can be used as a den, kids room or an office, and the large unfinished basement is a blank canvas to make your ideas come to life. While this home is being sold in as is, where is as it is an Estate sale, the foundation for comfortable living and future value is already set as you can move in and make it your own with minimal effort. Home is located in a central location, close to schools, shopping, parks, the casino, hospital and a short drive to HWY 403 access making it an ideal home even for the commuter. (id:51992)
671 West Street Unit# B
Brantford, Ontario
Who said if you want convenient living it will be busy and noisy? This 3-bedroom 2-bath North-End condo is a rare find and will prove you can find that balance between convenience and privacy! Located just minutes away from multiple shopping centres, restaurants plus other amenities this unit is tucked away from the busy street and offers both convenience and comfort. The spacious living area leading to the deck and private fenced back yard is perfect for relaxing and entertaining guests. Upstairs there are 3 good sized bedrooms and a four piece bath. The lower level features a rec-room, unfinished storage and large laundry room/storage area. A few of the upgrades are; Furnace 2013, Central Air 2015, Deck 2017, Additional Insulation to Attic 2022, Water Softener and Reverse Osmosis 2022, Kitchen Sink and Counter Top 2023. With its prime location close to shopping, entertainment, and transportation, this condo is a fantastic opportunity to own a home in a highly sought-after area. Don't miss out - schedule a showing today! (id:51992)
17 Preston Drive
St. Catharines, Ontario
Welcome to 17 Preston Drive, nestled in the crown jewel of St. Catharines' beautiful north end neighborhood. This beautifully updated bungalow, complete with a brand-new backyard Additional Dwelling Unit (ADU), offers a rare opportunity for comfortable multigenerational living without compromise. The main home has been thoughtfully renovated throughout, showcasing modern, high-end finishes and impeccable attention to detail. Step into the stunning custom kitchen, featuring new cabinetry, appliances, and a charming built-in breakfast nook designed with both functionality and style in mind. The living room welcomes you with an abundance of natural light from expansive new windows, and is the perfect place for relaxing. The completely renovated bathroom is adorned with luxurious quartz detailing from the shower walls to the baseboards as every inch of this home exudes quality. Main-floor laundry adds everyday convenience, while the high, dry basement offers excellent potential for additional living space or storage. Outside, enjoy a newly built deck, perfect for entertaining or quiet evenings in this peaceful neighborhood. The detached garage has been freshly updated with matching siding, a new roof, and an automatic door for easy access. The backyard ADU is a showstopper of its own, thoughtfully designed with modern finishes, brand-new appliances, and its very own private deck for outdoor living. Perfect for extended family, guests, or rental income potential. Located in one of St. Catharines’ most desirable streets, this property combines style, comfort, and flexibility like few others. Don’t miss your chance to call this North End gem your next home — book your private showing today and get it before it's gone! (id:51992)

