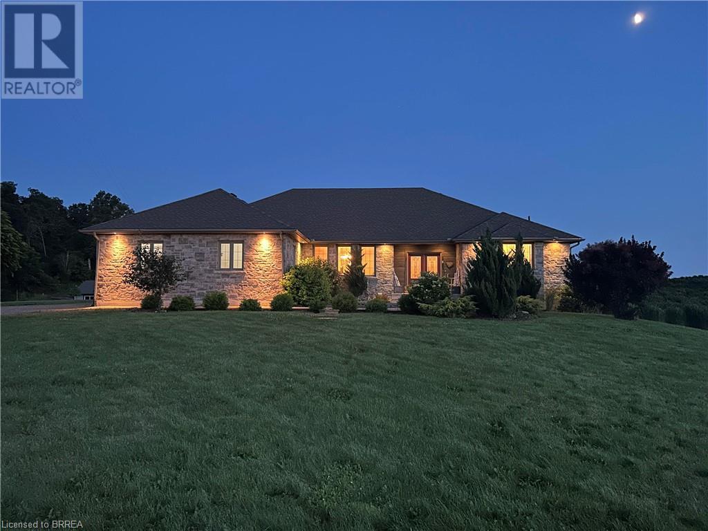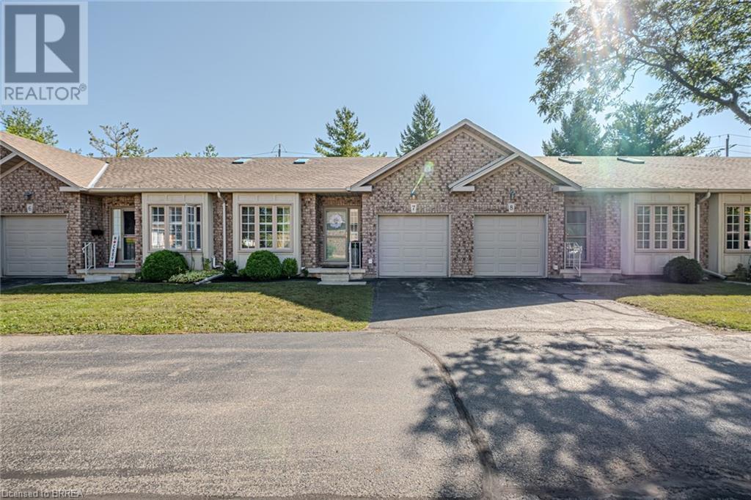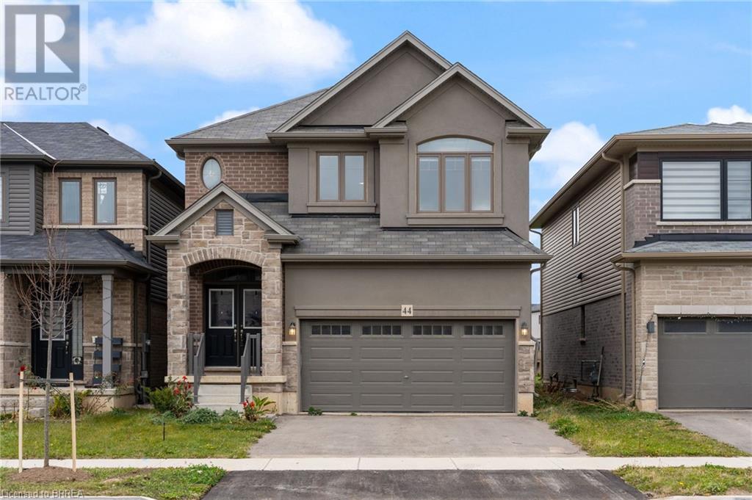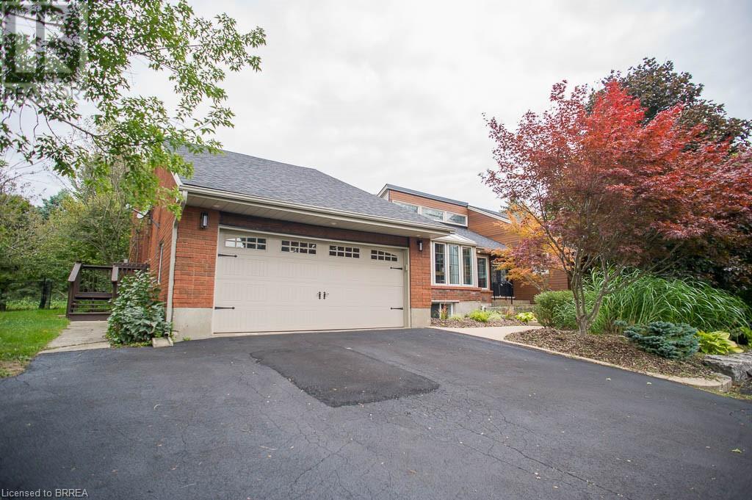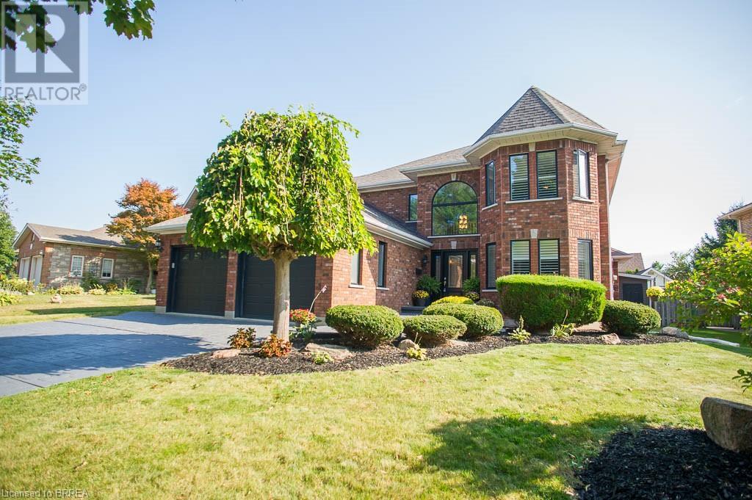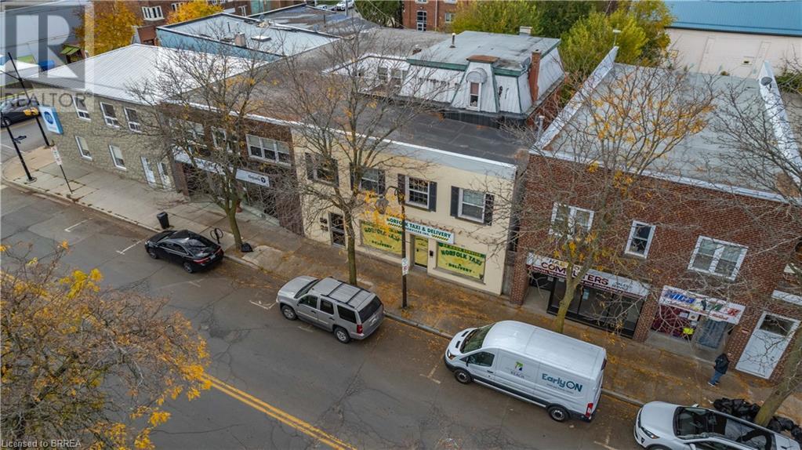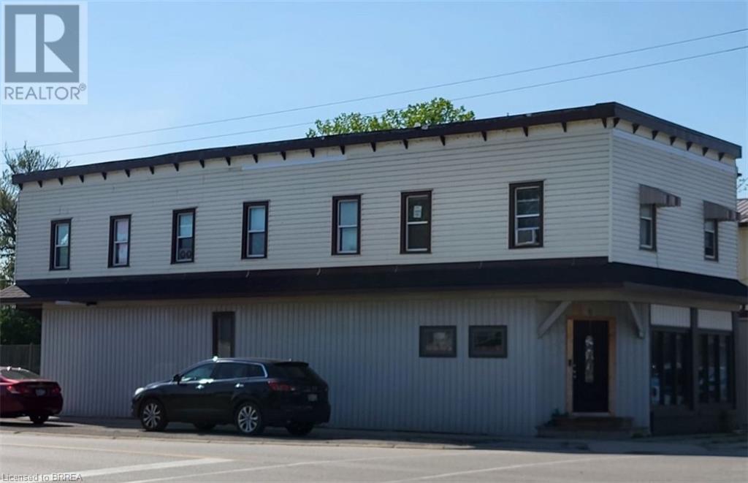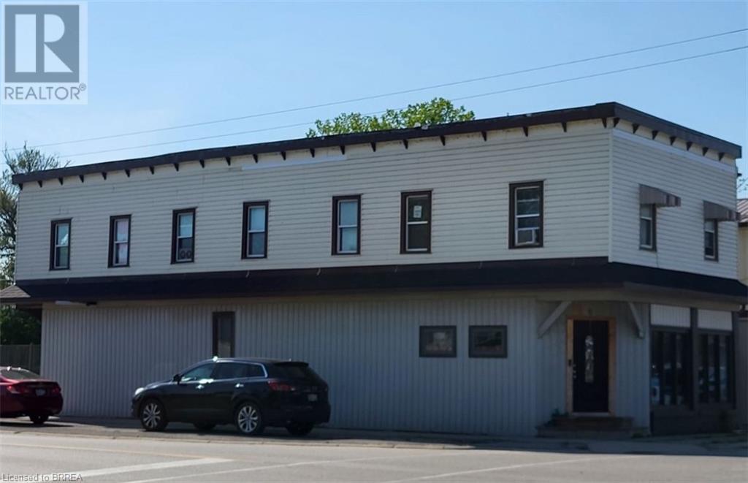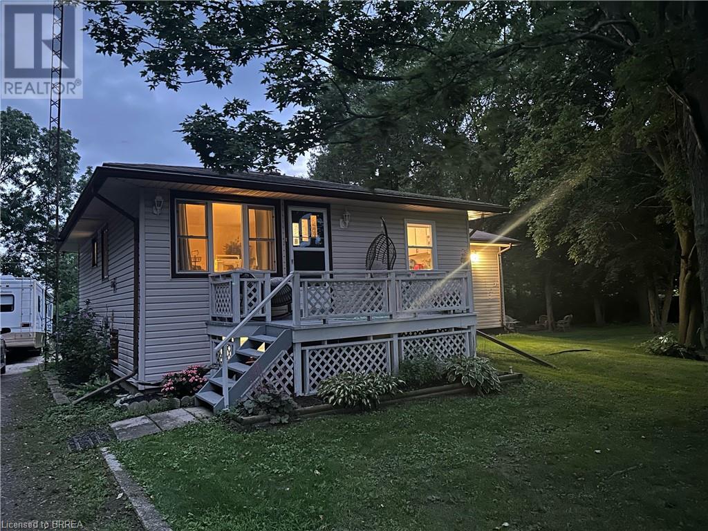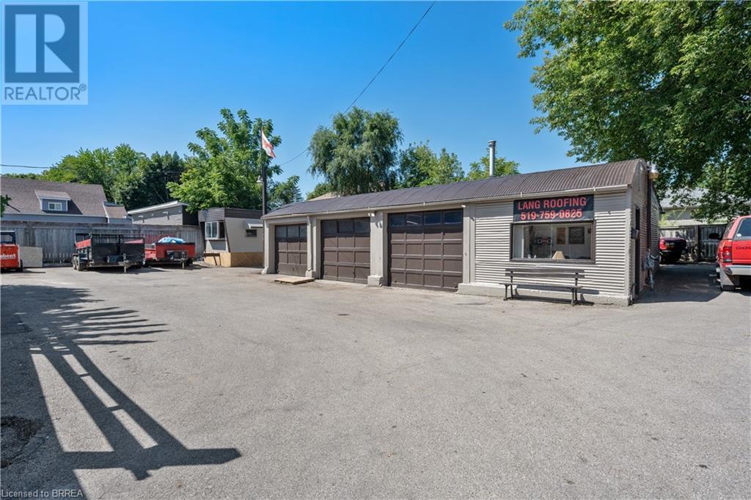372 Mclean School Road
St. George, Ontario
Step into this exquisite move-in ready property, a testament to luxurious living and superior craftsmanship. The main level boasts expansive, sunlit spaces adorned with oversized windows, crown molding, and gleaming hardwood floors that grace the majority of the rooms. Entertain in style with a separate living room for formal occasions, while the inviting family room sets the scene with a breathtaking fireplace and a cozy ambiance. Prepare culinary delights in the chef's dream gourmet kitchen, featuring an expansive island with a prep sink, custom cabinetry, heated floors, stunning quartz countertops that double as a backsplash, and high-end stainless steel appliances, including a gas stove for the discerning cook. Adjacent, the breakfast nook offers panoramic views through large windows and convenient access to your backyard sanctuary. Host memorable gatherings in the separate dining room ideal for family dinners and celebrations. Retreat to the extra large primary bedroom oasis, adorned with a magnificent fireplace and dual walk-in closets. Indulge in the luxurious primary Ensuite, boasting dual sinks, a makeup vanity, heated floors, a separate glass-enclosed walk-in shower, and a jetted tub, perfect for unwinding after a long day. Descend to the lower level to discover an expansive recreational room, complete with an electric fireplace, offering ample space for family gatherings or movie nights. Step outside to your own professionally landscaped backyard paradise with beautiful views of the hazel nut trees. This entertainer's haven features a covered sitting area with direct access from the Primary bedroom, an extended deck with a charming permanent wooden pergola, a rejuvenating hot tub, a fully-fenced inground pool, pool house, and fire pit area. Additionally, this property boasts an expansive detached heated garage/workshop, ideal for catering to hobbyists. Don't miss your opportunity to own your personal piece of paradise today! (id:51992)
10 Courtland Drive Unit# 7
Brantford, Ontario
Discover the charm of this pristine condo, ideally situated in a desirable North End neighborhood. Upon entry, a tiled foyer welcomes you, complete with an entry closet and access to the garage. To the left, you'll find a bedroom featuring cozy broadloom flooring and double door entry. The kitchen, with its tile flooring that extends from the foyer, boasts Lux Rock countertops, abundant cabinetry, a stylish tile backsplash, a skylight, and a breakfast bar. This space flows seamlessly into the bright living room, which features a chic corner fireplace, broadloom flooring, patio doors leading to a deck—perfect for entertaining. The generously sized primary bedroom offers a walk-in closet, broadloom flooring, California shutters, and convenient ensuite access to a large 4-piece bathroom. This bathroom includes a long vanity, a wall-to-wall mirror, and a tiled shower. A main-level laundry niche is just a few steps away for added convenience. The lower level reveals a spacious recreation room with high ceilings and built-in storage. An additional room, ideal for use as an office, playroom, or gym, features a double closet. A recently remodelled 3-piece bath showcases a floating vanity and vinyl flooring. The utility room is divided into two areas, providing extra storage or hobby space. Additional highlights include upgraded light fixtures and hardware, furnace 2009, new AC (2024), a new skylight (2023), sliding door replaced (2024), HWT rental replaced in (2021) an owned water softener, and all included appliances. This meticulously maintained, move-in-ready home offers a perfect blend of comfort and convenience in a tranquil complex close to all amenities. Ample visitor parking is located on the North and South side of complex. Perfect for the first time home buyer, retirees or someone looking to downsize. (id:51992)
743129 Road 74 Road
Thamesford, Ontario
Welcome to 743129 Road 74, in beautiful Thamesford. This stunning property boasts 5 acres of natural beauty, set back from the road for your own personal private retreat. Fishing, Canoeing, and relaxation just steps away with the Middle Thames River running through the property. The 5 (4+1) bed, 2 (1+1) bath home has been remodelled top to bottom. Simply move in and enjoy this one of a kind property, with a custom kitchen with quartz countertops and oversized island in the living/dining/kitchen combo. With 4 spacious bedrooms on the main level, this house is perfect for the large family, or those working from home. Downstairs has a walkout basement and another huge living space and bedroom. Steps to the river there is also a spacious shop that has been rebuilt providing ample space to run a business from or park the toys. You'll find new HVAC (2023), Roof (2023), Windows and Doors (2024), and so much more. Book your private showing while it lasts! (id:51992)
44 Amos Avenue
Brantford, Ontario
Wyndfield Empire Communities in Brantford. This stunning detached house features luxury living at its finest. Enjoy the comfort of four spacious bedrooms along with 3 baths. Cook and entertain in style with a modern kitchen with large eating space and plenty of room for guests. An exceptional property that also features a double car garage. (id:51992)
240 Johnson Road
Brantford, Ontario
Enjoy the peace and quiet of rural living just minutes from city conveniences! Welcome home to 240 Johnson Road, a sprawling ranch-style home nestled amongst a canopy of mature trees. This home offers 3+2 bedrooms, 4.5 bathrooms and over 4,000 sqft of finished living space. Make your way down the long driveway to find gorgeous greenery and lush trees as you make your way to the front door. The entrance is grand while still allowing your family to have a functional flow. This home offers large principal rooms, including the family room with fireplace, formal dining room and living room with fireplace, all with access to your outside living space. The Clawsie kitchen offers ample cabinet and counter space, with new appliances, granite countertops and a breakfast area to enjoy. The main floor offers a lovely primary suite with an ensuite bathroom and ample closet space. Two additional bedrooms, a full bathroom and laundry finish off the main floor space. Make your way downstairs to a fully separate in-law suite featuring a kitchen, living area, bedroom and full bathroom. This is perfect for an aging parent or possible income potential. The rest of the basement is fully finished with two bedrooms and multi-purpose rooms that can be used to satisfy your hobbies or entertaining. We've saved the best for last! This one-acre lot provides an entertainer's dream with an outdoor kitchen complete with a raised wet bar with seating, featuring granite counters, a fridge, and a propane line. With a large pergola for warm, rainy nights, you can still enjoy the privacy your backyard has to offer. With too many updates to include, please see the feature sheet attached! Noteworthy upgrades include Muskoka Brown Maibec in 2023, a new furnace in 2022, A/C in 2021, Roof in 2020, and fireplace repointing in 2023, fully repainted in 2024, and driveway refacing in 2024. (id:51992)
54 Blackfriar Lane
Brantford, Ontario
Welcome home to 54 Blackfriar Lane, a stunning all brick, 2-storey home located on a quiet tree-lined street in the North End of Brantford. This 4 bed, 4.5 bathroom home has more than 5000 square feet of finished living space, with a finished basement! This home offers curb appeal & more with a stunning brick exterior, with black highlights including a stamped concrete driveway & walkway that leads you up to the front entrance. The foyer offers high ceilings with a curved staircase as a focal point. A formal living room & dining room combination is perfect for entertaining your guests for special occasions. The kitchen is the heart of the home & has been completely renovated with mocha-toned cabinetry, stainless steel appliances, ample storage & quartz countertops. With a large breakfast nook that's perfect for making your morning coffee & an enormous breakfast area - this will be the gathering place of your home. A large living room with a natural gas fireplace & cultured stone surround will be the place where you come together as a family after a fabulous meal. The main floor also has an office that would make a great main floor bedroom, powder room, & large laundry room with outdoor & garage access. Make your way up the winding staircase to find a fabulous primary suite with loads of closet space & an ensuite bathroom that will make you think you're at the spa! Three additional bedrooms, & two full bathrooms, one of which is a second ensuite located in the front bedroom, complete the upper level. This house continues on into the basement with the perfect place for your gym, a large games & recreation area that features a bar, a fifth guest room with jack & jill privilege to the fourth full bathroom in the house! We've saved the best for last with the backyard oasis you've been looking for including an in-ground pool & loads of space to entertain. This home truly has it all and is located close to parks, schools and highway access! (id:51992)
14 Colborne Street N
Simcoe, Ontario
Welcome to 14 Colborne Street North in the beautiful Town of Simcoe. Excellent opportunity here for investors for an great cash flowing property to add to their portfolio. This property offers 5 residential units and 1 commercial space in a premium location, operating at a cap rate of over 7%, which currently includes a vacant commercial space. Make sure to book your private viewing before it is gone! (id:51992)
189 Townline Street
St. Williams, Ontario
This is an excellent opportunity to add a valuable asset to your portfolio. 7.5% CAP RATE - Gross rental income of $43,770. This property is located in a prime location with fantastic exposure, close to the lake in the quaint town of St. Williams. All units are rented and rental increases have been assigned. Enbridge just installed a new gas meter. Annual furnace service completed and all mechanicals working well. This is a great opportunity! (id:51992)
189 Townline Street
St. Williams, Ontario
This is an excellent opportunity to add a valuable asset to your portfolio. 7.5% CAP RATE - Gross rental income of $43,770. This property is located in a prime location with fantastic exposure, close to the lake in the quaint town of St. Williams. All units are rented and rental increases have been assigned. Enbridge just installed a new gas meter. Annual furnace service completed and all mechanicals working well. This is a great opportunity! (id:51992)
14 Colborne Street N
Simcoe, Ontario
Welcome to 14 Colborne Street North in the beautiful Town of Simcoe. Excellent opportunity here for investors for an great cash flowing property to add to their portfolio. This property offers 5 residential units and 1 commercial space in a premium location, operating at a cap rate of over 7%, which currently includes a vacant commercial space. Make sure to book your private viewing before it is gone! (id:51992)
163865 Brownsville Road
Brownsville, Ontario
Discover your private country sanctuary with town conveniences close by at 163865 Brownsville Road. This expansive property boasts 4 bedrooms and 2 bathrooms, nestled on a spacious lot adorned with lush mature trees and the tranquil Stoney Creek weaving through the side and back of the property. Step into a carpet- free environment throughout the home, where the family room beckons with a captivating fireplace, perfect for intimate gatherings on chilly nights. The generously-sized eat-in kitchen offers abundant storage and counter space, catering to culinary enthusiasts. Natural light floods the main level living room through large windows, offering picturesque views of the wooded surroundings. Step down to direct backyard access, seamlessly blending indoor and outdoor living. The primary bedroom exudes an open and airy ambiance, complemented by a soothing neutral palette. Accompanying this level is an additional bedroom and a conveniently located 4-piece washroom complete with a new toilet that is perfect for family and guests. Venture to the lower level to discover two more spacious bedrooms, one with a farmhouse fan/light fixture with a remote, and another versatile room suitable for a workshop or office, tailored to your lifestyle. The luxurious washroom boasts exposed ceilings, a dual vanity, new macerator toilet, separate shower, and a new exquisite standalone soaking tub, promising indulgent relaxation. Outside, the backyard transforms into a serene retreat, featuring a sprawling deck with a rejuvenating hot tub, firepit, a spacious flat grass area, a convenient storage shed, and the calming presence of the flowing creek. Additional highlights include ample parking, accommodating RVs/trailers, two additional out buildings, and a sizable detached garage that includes a combination wood/electric furnace at the rear of the home. Seize the opportunity to own this remarkable property. Schedule your showing today and embark on a journey to your dream home. (id:51992)
83 Walnut Street
Brantford, Ontario
Condo Builders! Entrepreneurs! Investors! 7,500 Sq. Ft. lot! 83 Walnut Street, a jewel of a property in the desirable and popular West End of Brantford, Ontario. Prime opportunity to explore commercial zoning that includes possible multiple apartments or condos. The main building features 1,731 Sq. Ft. including well- appointed office space, substantial storage capacity, and 3 generously sized bays providing ample room for diverse purposes, from warehousing to manufacturing. An outstanding feature of this property is the separate trailer, an invaluable addition that can serve as additional storage space, an on-site office, or even a potential living area. Close to all amenities, this exceptional property also provides ample parking. (id:51992)

