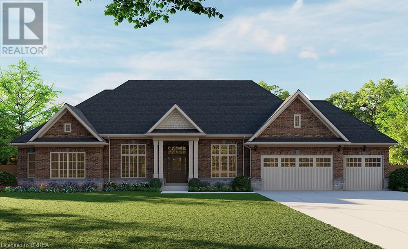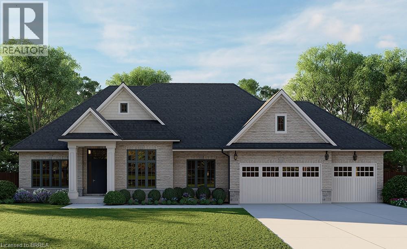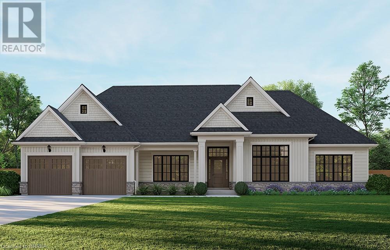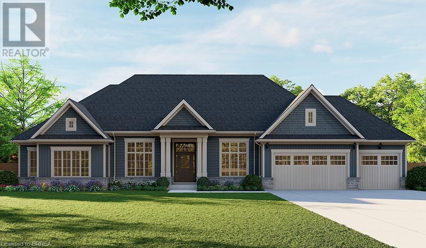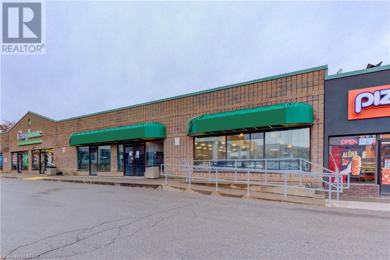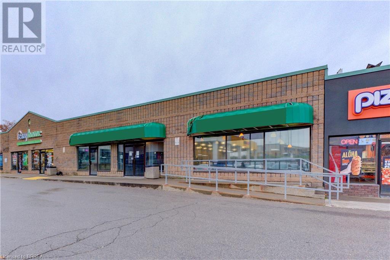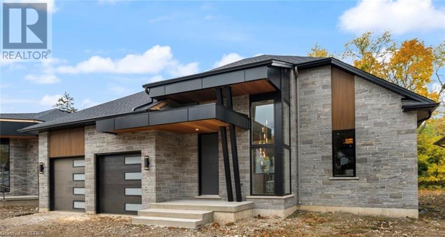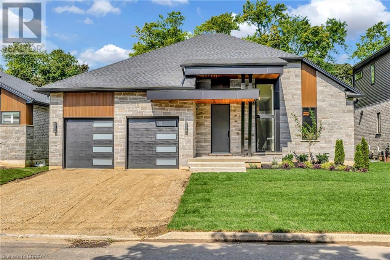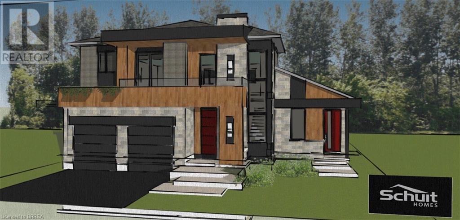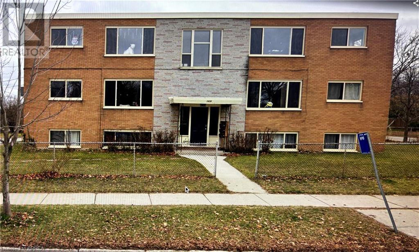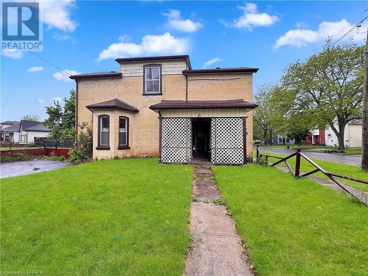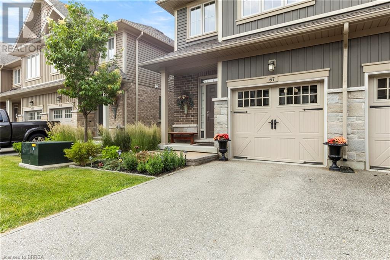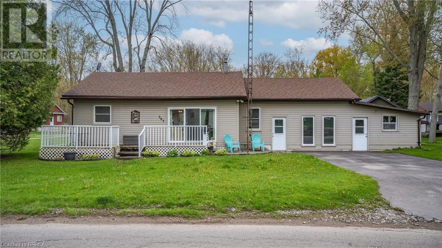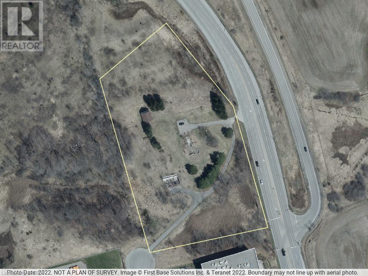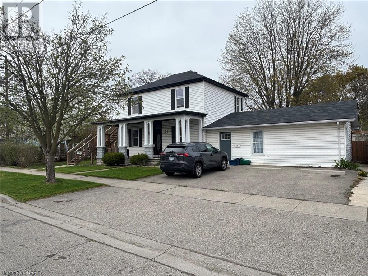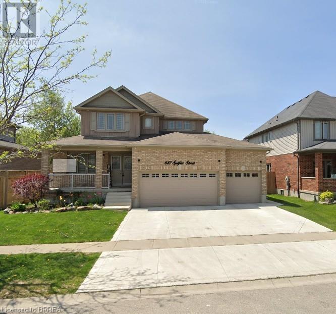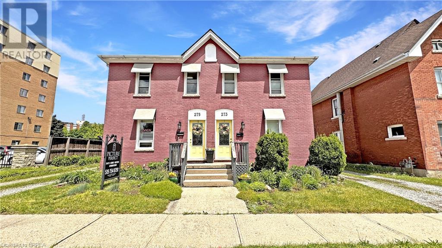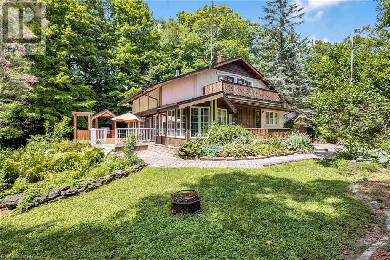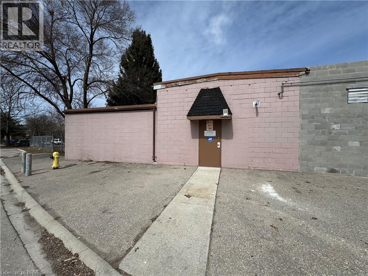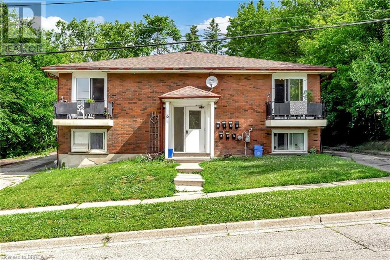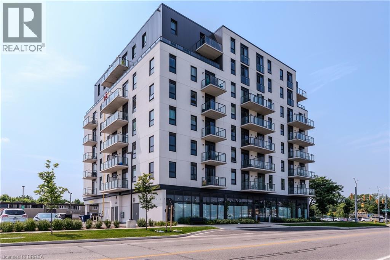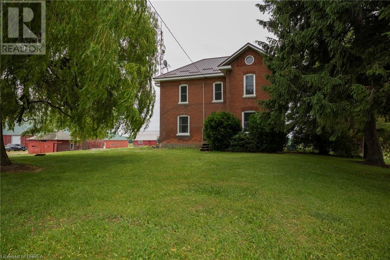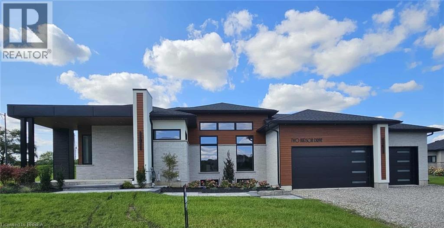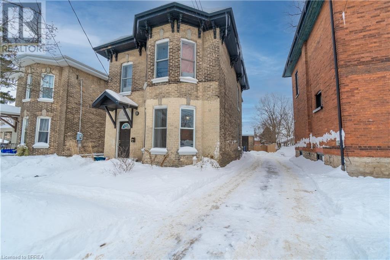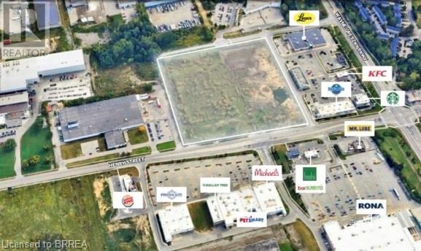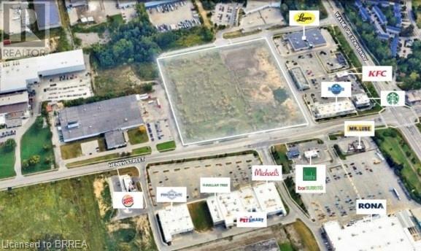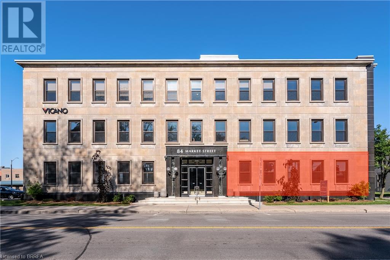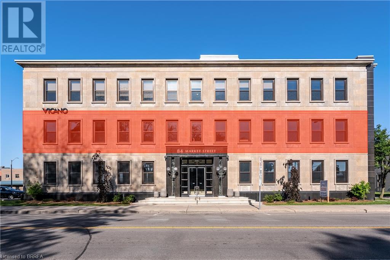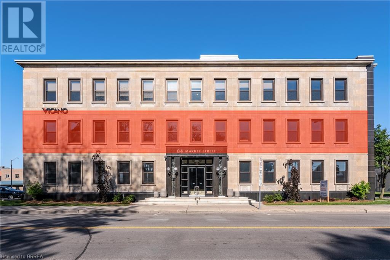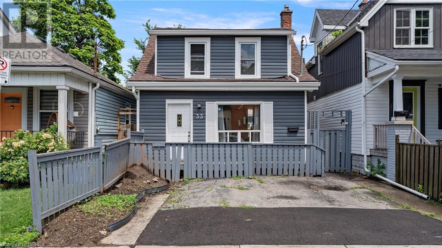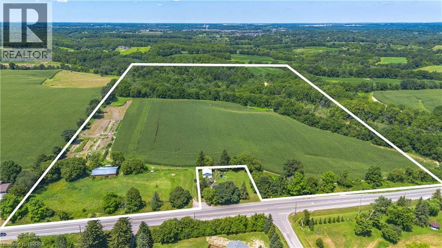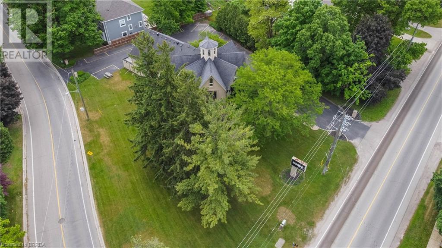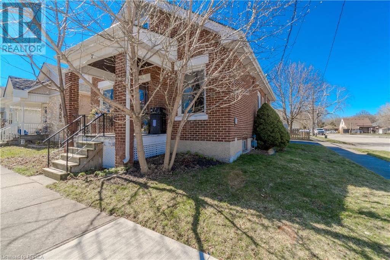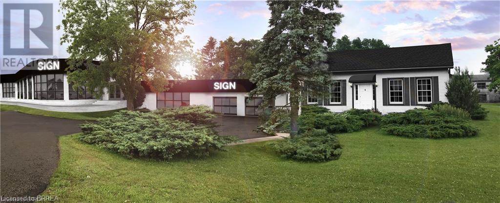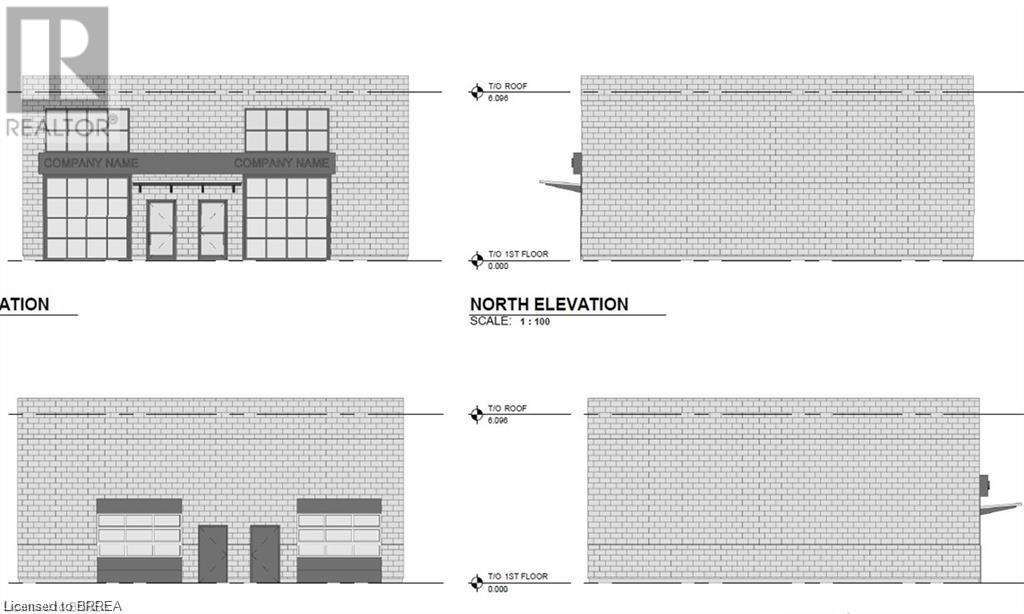183 Market Street
Brantford, Ontario
Downtown mixed-use triplex. Seller open to holding a VTB. The main floor includes a commercial storefront with its own bathroom and access to approx. 800 sq. ft. of basement storage that is currently vacant, plus a separate 1-bedroom residential unit. Upstairs is a 3-bedroom unit with long-term tenants. There are two hydro meters—one for the main level (commercial and 1-bed unit) and one for the second level. New furnace installed in 2024. High-visibility location, minutes from the train station. (id:51992)
183 Market Street
Brantford, Ontario
Downtown mixed-use triplex. Seller open to holding a VTB. The main floor includes a commercial storefront with its own bathroom and access to approx. 800 sq. ft. of basement storage that is currently vacant, plus a separate 1-bedroom residential unit. Upstairs is a 3-bedroom unit with long-term tenants. There are two hydro meters—one for the main level (commercial and 1-bed unit) and one for the second level. New furnace installed in 2024. High-visibility location, minutes from the train station. (id:51992)
Lot 24 Augustus Street
Scotland, Ontario
Introducing The Barclay, Elevation B - Brick Manor. Step into 3,030 sq ft of thoughtfully designed living space in our largest all-brick model, featuring 3 bedrooms + den, 2.5 bathrooms, and a triple car garage. Designer-curated interior and exterior packages help bring your vision to life. ****This model is on a premium lot and is an additional $20,000 on top of the purchase price. Inquire for alternate lots. Premium lot prices may apply. (id:51992)
Lot 17 Augustus Street
Scotland, Ontario
Introducing The Heatherstone, Elevation B - Brick Manor Crafted with timeless all-brick construction, this 2,500 sq ft new build features 3 bedrooms + den, 2.5 baths, and a triple car garage. Personalize your home with custom interior and exterior packages, and take advantage of optional finished basement layouts to create the space you need. ***This model can be placed on alternate lots, inquire for lot availability and premium lot options. Premium lot prices may apply. (id:51992)
Lot 16 Augustus Street
Scotland, Ontario
Introducing the Glenbriar, Elevation A - Cape Cod. A beautifully designed 2,030 sq ft new construction home featuring 3 bedrooms + den, 2.5 baths, and high-end finishes throughout. Optional triple car garage and basement floor plan available. Choose from curated exterior and interior finish packages to make it your own. ***This model can be placed on alternate lots, inquire for lot availability and premium lot options. Premium lot prices may apply. (id:51992)
Lot 9 Augustus Street
Scotland, Ontario
BARCLAY (Cape Cod Siding) Introducing The Barclay, Elevation A - Cape Cod Our largest model offers 3,030 sq ft of luxurious living with 3 bedrooms + den, 2.5 bathrooms, and a spacious triple car garage. Custom exterior and interior design packages, thoughtfully curated by a professional interior designer, make it easy to bring your dream home to life. ****This model is on a premium lot and is an additional $15,000 on top of the purchase price. Inquire for alternate lots. Premium lot prices may apply. (id:51992)
603 Colborne Street Unit# 9
Brantford, Ontario
2,611 sf Retail/Office space in Grocery Anchored Retail Plaza. Strong Tenant Mix with National Brands, abutting High School and residential areas. Large open plan with Male & Female washrooms completed, and ducting in place for open concept floor plan. (id:51992)
603 Colborne Street Unit# 9
Brantford, Ontario
2,611sf Retail/Office space in Grocery Anchored Retail Plaza. Strong Tenant Mix with National Brands, abutting High School and residential areas. Large open plan with Male & Female washrooms completed, and ducting in place for open concept floor plan. (id:51992)
485 Thorold Road Unit# 323
Welland, Ontario
Top-Floor Comfort in a Prime Location – Welcome to Royal Terrace! Discover the perfect blend of comfort, convenience, and community in this beautifully maintained 2-bedroom top-floor condominium, ideally situated in the highly desirable Royal Terrace. Whether you're a senior looking to downsize or a family seeking a serene and connected lifestyle, this home offers everything you need and is one of the larger units in the building because of the location to the stairwell.. Step into a bright, spacious lobby with secured entry, setting the tone for a well managed building known for its cleanliness, quiet atmosphere, and sense of community. The unit itself features a thoughtfully designed layout, including a generously sized primary bedroom with a large walk in closet (which could be used as anything that works for you), a versatile second bedroom perfect for guests or a home office/bedroom with bunk beds to have multiple kids sleep, and an inviting living room that opens directly onto a private balcony; ideal for enjoying your morning coffee or unwinding at the end of the day. The building is packed with amenities to make everyday life easy and enjoyable: - Main floor laundry for added convenience - A welcoming party room for social gatherings - A dedicated storage locker for extra space - Plenty of resident and visitor parking - Professionally managed with a reputation for excellent upkeep Located on a public transit route with 2 separate bus routes outside your door and just minutes from shopping, dining, medical facilities, recreational centres, and top rated schools, this is a rare opportunity to enjoy low maintenance living without compromising on location or lifestyle. Condo fee's include Heat, Hydro and Water so you can take that off your monthly expense's. (id:51992)
163 Parkside Drive
Brantford, Ontario
Custom Schuit Homes will provide quality with architecturally impressive exteriors and luxury interiors. Standard features include 10 ft. ceilings, hardwood floors, custom gas fireplace, quartz countertops, covered rear porch and sodded lots. Situated in prime location close to parks, trails, and bordering the river. Last chance to get a newly built home in a prime location. Finished lower level not included in price. (id:51992)
161 Parkside Drive
Brantford, Ontario
Custom Schuit Homes will provide quality with architecturally impressive exteriors and luxury interiors. Standard features include 10 ft. ceilings, hardwood floors, custom gas fireplace, quartz countertops, covered rear porch and sodded lots. Situated in prime location close to parks, trails, and bordering the river. Last chance to get a newly built home in a prime location. Finished lower level not included in price. (id:51992)
159 Parkside Drive
Brantford, Ontario
*TO BE BUILT* Experience the height of luxury and elegance in this custom designed, two storey home by award winning builder Schuit Homes. Looking to make the home of your dreams a reality? Schuit Homes will provide you with a quality built and backed home with architecturally impressive exteriors and luxury interiors that will astound and boasting 2764 square feet of living space. Step inside and be blown away by the attention to detail and craftsmanship that goes into a Schuit Home. The main floor features 10ft ceilings, 8ft high doors, a gas fireplace, quartz countertops and a covered rear porch. The open concept design on the main level has a bedroom or media room, and a unique private entrance for a home office/business or granny suite. Located in a sought after neighbourhood, close to the trails, parks and boarders the river, this home is perfect for those who love the outdoors. There are 3 more lots available for custom build, so hurry and book your appointment! Don't miss out on the chance to own a piece of luxury and build your dream home in the heart of nature. Schedule a viewing today! One of Brantford's last prime locations to build a new home. (id:51992)
1438 Beckworth Avenue
London, Ontario
Exceptional opportunity to own a fully renovated 6-unit multifamily property, delivering strong cash flow and minimal maintenance. Renovated from top to bottom in 2021, this property blends modern finishes with long-term investment stability. Each unit has been tastefully updated with contemporary kitchens, new flooring and upgraded bathrooms Tenants enjoy stylish, comfortable living, while investors benefit from consistent rental income and low operating costs. This building grosses over $120k per year. Book your showing today! (id:51992)
21 Ontario Street
Brantford, Ontario
Welcome home to 21 Ontario in Eagle Place, a mature and well-established neighbourhood in Brantford, Ontario. This charming two-storey, all-brick, turn-of-the-century corner home sits on a generous lot and offers incredible potential for the right buyer. While it may need a little love, it is yours for the making. Conversations with the City have already begun about the possibility of adding an additional dwelling unit. The location is ideal, close to all major amenities including shopping, the hospital, schools, parks, and more. Whether you are a family, an investor, or someone looking to build sweat equity, this property is worth a closer look. The main floor features a spacious primary bedroom, a living room, kitchen, four-piece bathroom, and a second bedroom or a dedicated home office. Upstairs has been converted into its own separate suite with one bedroom, a bathroom, and a kitchen, creating potential for multigenerational living or rental income. Lovingly lived in by one family for decades, this home is now ready for its next chapter. Whether you are a savvy investor, a renovator, or someone looking for a project with promise, this one is full of possibilities. Call your REALTOR® today and see if this could be the one for you. (id:51992)
80 Willow Street Unit# 67
Paris, Ontario
Welcome to 80 Willow Street, Unit 67 – a beautifully upgraded end-unit townhome in the heart of charming Paris, Ontario. This carpet-free home offers over 3 levels of thoughtfully designed living space, featuring 3 spacious bedrooms and 2.5 bathrooms, perfect for families or professionals seeking comfort and style. Step inside to find a bright, open-concept main floor complete with a stunning floor-to-ceiling fireplace, hardwood flooring, pot lights, top down bottom up window coverings, and custom kitchen cabinetry that adds both elegance and functionality. The main level also includes a convenient 2-piece powder room off the entry and access to a single-car garage. Leading out the back French Doors, the Backyard backs onto the Condo's Greenspace. Upstairs, you'll find a finished laundry room, a generous 4-piece main bathroom, and three well-appointed bedrooms with vinyl flooring throughout this level. The primary suite is a true retreat, boasting a private 4-piece ensuite and ample closet space. Enjoy the benefits of low condo fees in a well-maintained community that is walking distance to downtown Paris, known for its boutique shops, restaurants, and scenic riverfront. With easy river access and just minutes to Highway 403, this location offers the perfect balance of small-town charm and commuter convenience. Don’t miss your chance to own this upgraded, move-in-ready end unit in one of Ontario’s most desirable communities! (id:51992)
43 Pleasant Ridge Road
Brantford, Ontario
There’s always a statement to be made with a stately, impressive home, and this one delivers. Set on an enormous L-shaped property dotted with fruit trees, this meticulously maintained gem offers a long list of features that make it feel like your own private paradise. The elevated main level is surrounded by lush landscaping and opens up to a luxurious heated executive saltwater pool. You'll find a private garden with a rainwater-collecting cistern, an outdoor activity area, and a giant log pile to fuel your wood-burning fireplace. A private well provides water to the home, and the property is on septic. There’s also a massive outbuilding with a steel roof, roll-up man door, bay door, and additional loft storage. The 12-plus car driveway leaves nothing to be desired. It’s a little piece of heaven, close enough to the city that all the major amenities are just a short drive away, but far enough that when you close your eyes at night, you hear nothing at all. Except, maybe, the sound of wildlife in the greenspace this home backs onto. And we haven’t even talked about the house yet. Step through the front door and turn left into your open kitchen, dining, and living room. Tucked away, you'll find generously sized bedrooms, including a primary suite with a five-piece ensuite and walk-in closet. Turn right and you’ll find a two-piece bathroom, your laundry room, and an enormous garage. The main floor features a walkout to your beautiful backyard, and no shortage of large windows that keep the space bright and inviting. The lower level offers even more than you'd expect, including a bedroom, cold cellar, utility room, and several bonus rooms that could become nearly anything you imagine. This home is filled with potential, room to grow, and space to breathe. It's been loved, it's been lived in, and now it's ready for someone new to write the next chapter within its walls. (id:51992)
3302 Colin Street
Port Bruce, Ontario
Escape to your own private oasis in this charming waterfront property in Port Bruce. Year-round living with breathtaking views, a private dock, and plenty of outdoor space, you'll feel like you're on vacation every day! Relax in your open concept main level which boasts post & beam, stone gas fireplace, soaring ceilings and picturesque floor to ceiling windows with views of the creek. Truly one-of-a-kind and a great place to make memories that will last a lifetime! (id:51992)
303 Cedar Drive
Turkey Point, Ontario
A Lifetime of Memories Awaits – Year Round Living Just Steps from the Beach! Step inside this charming open-concept retreat, perfectly situated on a spacious corner lot just a short walk from the shoreline. With almost 950 square feet of thoughtfully designed space, this home has been the heart of countless family gatherings, cozy evenings, and sun-soaked summer days. The airy layout invites natural light to dance through every room, creating the perfect backdrop for making new memories. Whether it’s morning coffee on the porch, beach days with the kids, or holiday dinners filled with laughter, this home is ready to be part of your family’s story. Don’t let this opportunity pass – come see for yourself! (id:51992)
400 Garden Avenue
Brantford, Ontario
Prime industrial land available in Brantford! This is a fantastic opportunity to own 5.4 acres of land, as shown by GeoWarehouse. The land has M2 and M3 zoning, which means it can be used for many different business purposes. You'll love the location – it's very close to Highway 403, so getting around is easy. Plus, Highway 24 is also easy to get to. This site has great visibility, making it perfect for your business. Don't miss out on this rare chance to invest and build in Brantford. (id:51992)
196 Marlborough Street
Brantford, Ontario
Invest with confidence in this legal and conforming triplex located in a prime Brantford neighbourhood. This turnkey property features three self-contained 2-bedroom units, all well-maintained and with tenants paying their own utilities – a rare and desirable setup that maximizes your returns and minimizes your expenses. Each unit has their own parking space, access to laundry and separate yard space with two of the three units being fenced in Whether you're looking to expand your portfolio or begin your real estate investment journey, this solid income property offers long-term stability and immediate cash flow. Located close to schools, transit, shopping, and downtown amenities, this property is a smart addition for any investor. (id:51992)
396 Henry Street
Brantford, Ontario
20,000sf industrial space, 1.2 kms from Highway 403 Garden Ave interchange. Sprinklered 24’8 height under beam warehouse with two dock doors and one 14ft tall drive-in door. Radiant tube heaters at docks doors and forced air blower in warehouse. Finished area includes: Open Reception/ bull pen area, small 2nd floor private office, 2 shop offices, female bathroom, lunchroom with kitchenette, male washroom (2 stalls, 1 urinal). Flexible, General Employment zoning. (id:51992)
687 Spitfire Street
Woodstock, Ontario
Set on a premium 55-foot lot in one of Woodstock’s most desirable north-end neighbourhoods, 687 Spitfire Street is a showstopper that blends space, style, and function in all the right ways. Featuring a rare 3-car garage with a full concrete triple-wide driveway, this home delivers the curb appeal and practicality that growing families crave. Inside, enjoy a thoughtfully designed living space, plus a fully finished basement with 2 additional bedrooms, a full bathroom, and a spacious open-concept rec area—perfect for movie nights, a home gym, or in-law potential. The main floor offers a seamless open-concept layout with a modern kitchen, stainless steel appliances, a large dining area, and a welcoming living room that opens to the backyard deck—ideal for summer BBQs and relaxing evenings. Upstairs, you'll find 3 spacious bedrooms, including a primary suite with walk-in closet and private ensuite, along with a second full bath and upper-level laundry for added convenience. Step outside to your fully fenced backyard with a generous deck and room to entertain, garden, or let the kids play freely. Located in a quiet, family-friendly community with parks, schools, and trails nearby, and just minutes to shopping, restaurants, and quick highway access (401/403), this home offers the ideal balance of small-town warmth and commuter convenience. Homes like this are rare—don’t miss your chance to make it yours! (id:51992)
273-275 Brant Avenue
Brantford, Ontario
Opportunities like this are few and far between. Take a look at this beautiful, historic property located in one of Brantford's heritage districts: 273–275 Brant Avenue. This property was originally two semi-detached residential homes, now merged on title. With proper due diligence and conversations with the powers that be, there is potential to separate the property back into two distinct addresses, or to explore a conversion to full residential or full commercial use. Whether you’re interested in restoring the original division, maintaining the current mixed-use setup, or reconfiguring the property entirely, there is flexibility here, all depending on your vision and the necessary approvals. Better yet, the property will be delivered with vacant possession. The current zoning allows for a plethora of uses. This could be the perfect live-work arrangement. Run your business on one side and live in the other. You could also use both sides for commercial purposes, one for yourself and the other as a rental. Prefer residential? Live in one side and rent out the other, or convert the entire property into an income-generating rental. It could even make sense as student housing given the proximity to Laurier and Conestoga. Step into 273, the residential unit, and you’re welcomed by a large living room, kitchen, a three-piece bathroom, and a main floor bedroom. Upstairs, there are three more bedrooms and a two-piece bathroom. Next door at 275, the commercial unit offers a spacious front room, a second large room, a fully functional kitchen, and a three-piece bathroom. The upper level is completely open concept, ready to be customized to your needs. A rare find on Brant Avenue, the lot is generously sized with ample parking, which is another major bonus. The current owners are ready to move on and are looking for the right buyer to write the next chapter of this unique property's story. Don't delay Call your REALTOR® today. (id:51992)
273-275 Brant Avenue
Brantford, Ontario
Opportunities like this are few and far between. Take a look at this beautiful, historic property located in one of Brantford's heritage districts: 273–275 Brant Avenue. This property was originally two semi-detached residential homes, now merged on title. With proper due diligence and conversations with the powers that be, there is potential to separate the property back into two distinct addresses, or to explore a conversion to full residential or full commercial use. Whether you’re interested in restoring the original division, maintaining the current mixed-use setup, or reconfiguring the property entirely, there is flexibility here, all depending on your vision and the necessary approvals. Better yet, the property will be delivered with vacant possession. The current zoning allows for a plethora of uses. This could be the perfect live-work arrangement. Run your business on one side and live in the other. You could also use both sides for commercial purposes, one for yourself and the other as a rental. Prefer residential? Live in one side and rent out the other, or convert the entire property into an income-generating rental. It could even make sense as student housing given the proximity to Laurier and Conestoga. Step into 273, the residential unit, and you’re welcomed by a large living room, kitchen, a three-piece bathroom, and a main floor bedroom. Upstairs, there are three more bedrooms and a two-piece bathroom. Next door at 275, the commercial unit offers a spacious front room, a second large room, a fully functional kitchen, and a three-piece bathroom. The upper level is completely open concept, ready to be customized to your needs. A rare find on Brant Avenue, the lot is generously sized with ample parking, which is another major bonus. The current owners are ready to move on and are looking for the right buyer to write the next chapter of this unique property's story. Don't delay Call your REALTOR® today. (id:51992)
226 Mclean School Road
St. George, Ontario
Muskoka views in Brant County. This 4 bed, 3 bath home, boasts over 2500 square feet of above grade living space, ready for your touch, and is located on a lot like no other. With almost 3 acres of spectacular sight lines, the picturesque views will literally take your breath away (id:51992)
197 Erie Avenue Unit# Rear #1 & #2
Brantford, Ontario
Non temperature controlled storage space lights only, no heat, as is. Double wide Man door for access and 8ft tall drive in door. Four rooms total of 1,373 sf. $100.00 per month for utilities. (id:51992)
18 Robinson Street
Simcoe, Ontario
Work and live in the same space! Discover an expansive and uniquely designed commercial/residential unit in the heart of downtown Simcoe, perfect for creative, hospitality, or business ventures. Currently used as an AIR BNB and live-in studio for filming, music production, and large dinner parties, this one-of-a-kind space features an open-concept studio, two full bedrooms for live-work flexibility, a commercial-grade kitchen ideal for catering or private dining experiences, and two bathrooms for added convenience. With its prime downtown location offering high visibility and accessibility, this property is an incredible opportunity for businesses looking to establish a dynamic presence in a growing district. Whether you're envisioning a production studio, event venue, boutique fitness space, or creative workspace, this property is ready to bring your vision to life. Ideal for: Film & Photography Studios, Music & Podcast Recording Spaces, Event Venues & Private Dining Experiences, Art Galleries or Performance Halls, Boutique Fitness, Yoga, or Dance Studios, Co-working & Creative Collaboration Hubs. (id:51992)
16 East Avenue
Brantford, Ontario
Fantastic investment opportunity located in Brantford. Purpose built seven unit building with nine parking spaces, each coming with their own storage unit. All units have their own fuse panels. This building is well-maintained and carries a great net income annually (id:51992)
7 Erie Avenue Unit# 206
Brantford, Ontario
Indulge in sophisticated living with this stunning 2 bedroom, 2 bathroom carpet-free condo. Located in a very modern building, secure double-door entry leads to a welcoming lobby. Enjoy direct access to exceptional amenities. Inside the unit, discover 9-foot ceilings, sleek European-style cabinetry, premium finishes, durable engineered plank flooring, elegant porcelain tiles and luxurious stone countertops. Stainless steel appliances and in-suite laundry add to the convenience. This unit is perfectly situated on the same floor as the fitness centre, expansive & versatile party/meeting room, exclusive executive lounge and a breathtaking rooftop terrace with BBQ facilities. Enjoy your own private balcony, your own highly-valued designated parking spot and a main floor locker in the massive locker room with exterior access for handy bicycle storage & easy retrieval with the Grand River trail system as your play ground! This wonderful condo experience offers both luxury and lifestyle. Easy to show – experience it today! (id:51992)
1746 Windham Road 2
Scotland, Ontario
Stately 2 storey country home with double car detached garage on a 0.94-acre country lot just south of Scotland. Complete with 3 massive bedrooms (could be divided into more), 1.5 gleaming baths, spacious principle rooms with soaring ceilings & huge windows allowing tons of natural light, beautiful flooring, trim and doors. The sprawling country kitchen is a cook and entertainers dream, with ample prep room and lots of counter and cupboard space. From the kitchen you have easy access to the dining/living and mud rooms and the lovely, covered side porch. The second floor houses the three bedrooms and spa like bathroom with soaker tub. Love countryside views? This property has those too, with hundreds of acres of well cared for neighbouring farmland as far as the eye can see. An extra long, private driveway offers parking for many vehicles. Live the countryside lifestyle today! Book your private viewing before this opportunity passes you by. *Taxes yet to be assessed. (id:51992)
16 Westlake Boulevard
Brantford, Ontario
Welcome to an unparalleled estate defining luxury living—this 6,000+ square foot mansion is finished to the highest level, with every surface expertly crafted for discerning buyers. Step through a sun-drenched entrance into a main floor featuring a two-story great room that sets an elegant tone. Gleaming hardwood floors lead to an eat-in kitchen with cathedral ceilings and an expansive formal dining room—ideal for grand gatherings. A massive pantry and main floor laundry add everyday convenience. Every detail has been meticulously planned: in the office, den, and master suite, you'll find $250,000 in custom walnut built-ins that exude sophistication. The master suite is a true retreat, featuring high-end finishes, a standalone tub, a custom glass-enclosed shower, and a private deck—all complemented by surround sound throughout. The second level offers a cozy office/den with more custom walnut cabinetry, five generous bedrooms, and a loft over the showpiece 3-car garage with a car lift to protect your prized supercar. Downstairs, the lower level is an entertainer’s paradise with a walkout to the landscaped backyard from a covered porch with a hot tub. A state-of-the-art home theatre, full professional gym, and a games room with a pool table provide endless leisure. A fully equipped barber shop (for both his and hers), extra storage, an additional bedroom, and a full bathroom with its own walkout complete this level—keeping the space poolside-friendly. Outside, manicured grounds, a cobblestone patio for alfresco dining, and a pool house with a cozy fire pit surround a heated saltwater pool inviting year-round relaxation.This is more than a home—it’s a statement of sophistication and luxury. Schedule your private showing today and experience the grandeur of this must-see mansion. (id:51992)
2 Hudson Drive
Brantford, Ontario
Another stunning bungalow designed and built by local builder, Carriageview Construction. This home has all the 'WOW' factor that is sure to impress and presents a modern and functional living space, characterized by its open concept layout and high ceilings. The kitchen is equipped with high-quality finishes, including stainless steel appliances (refrigerator, stove, dishwasher, and microwave). An island serves as a central feature for cooking and socializing, while the dinette area provides dining space. Sliding doors lead from the kitchen to a covered deck measuring 12’x12’, allowing for outdoor entertaining or relaxation. Note the upgraded 5/8 engineered hardwood flooring, trim, lighting and so much more! A main floor Laundry Room & 2 pc bath is conveniently located to/from the Triple Car Garage. In addition to the 1755 sq. ft. finished on the upper level, the lower level is partially finished adding another 720 sq. ft. which boasts a Bedroom, Rec Room & 4pc. Bath. Future potential to finish another 800 sq. ft. Granny Suite in the lower level, which would include: 2 bedrooms, 4pc. Bath, combined Kitchen/Living Room & Laundry. The builder has installed an irrigation system and will partially fence the backyard, at his expense, which will enhance privacy and usability of outdoor spaces. HST & TARION Warranty included in price (id:51992)
120 George Street
Brantford, Ontario
Attention Investors!! This legal duplex (zoned RC) with a detached bachelor unit currently generates $68,400 annually. New flooring, kitchens, bathrooms, roof and paint throughout. Centrally located in the Terrace Hill neighbourhood with easy access to major highways, public transit, shopping, all amenities and University Campuses. Income/expenses available upon request. (id:51992)
234 Henry Street
Brantford, Ontario
New to-be-constructed 13 acre Retail Site on busy thoroughfare in one of Brantford’s sought after Retail destinations. Just off Brantford's main traffic artery with approximately 31,800 vehicles passing by each day! This incredible site is minutes from multiple residential neighbourhoods and Highway 403. Shadow anchored by Lowes. Adaptable plans and square footages available ranging from 2,500sf to 100,000sf. Broad Major Commercial Centre Zoning MCC-5, which allows many commercial possibilities! (id:51992)
234 Henry Street
Brantford, Ontario
New to-be-constructed 13 acre Retail Site on busy thoroughfare in one of Brantford’s sought after Retail destinations. Just off Brantford's main traffic artery with approximately 31,800 vehicles passing by each day! This incredible site is minutes from multiple residential neighbourhoods and Highway 403. Shadow anchored by Lowes. Adaptable plans and square footages available ranging from 2,500sf to 100,000sf. Broad Major Commercial Centre Zoning MCC-5, which allows many commercial possibilities! (id:51992)
234 Henry Street
Brantford, Ontario
New to-be-constructed 13 acre Retail Site on busy thoroughfare in one of Brantford’s sought after Retail destinations. Just off Brantford's main traffic artery with approximately 31,800 vehicles passing by each day! This incredible site is minutes from multiple residential neighbourhoods and Highway 403. Shadow anchored by Lowes. Adaptable plans and square footages available ranging from 2,500sf to 100,000sf. Broad Major Commercial Centre Zoning MCC-5, which allows many commercial possibilities! (id:51992)
234 Henry Street
Brantford, Ontario
New to-be-constructed 13 acre Retail Site on busy thoroughfare in one of Brantford’s sought after Retail destinations. Just off Brantford's main traffic artery with approximately 31,800 vehicles passing by each day! This incredible site is minutes from multiple residential neighbourhoods and Highway 403. Shadow anchored by Lowes. Adaptable plans and square footages available ranging from 2,500sf to 100,000sf. Broad Major Commercial Centre Zoning MCC-5, which allows many commercial possibilities! (id:51992)
234 Henry Street
Brantford, Ontario
New to-be-constructed 13 acre Retail Site on busy thoroughfare in one of Brantford’s sought after Retail destinations. Just off Brantford's main traffic artery with approximately 31,800 vehicles passing by each day! This incredible site is minutes from multiple residential neighbourhoods and Highway 403. Shadow anchored by Lowes. Adaptable plans and square footages available ranging from 2,500sf to 100,000sf. Broad Major Commercial Centre Zoning MCC-5, which allows many commercial possibilities! (id:51992)
84 Market Street Unit# 102
Brantford, Ontario
The Historical Foresters building. Three storey Neo Classical office building with strong presence. Completely modernized & renovated through out. Suite sizes 3,187 sf and 4,918 sf. Elevator access to all 4 levels. Shell office suites ready for your finishes. Adaptable floor plan with mix of private offices, multiple meeting rooms and open bull pen areas. Parking stalls on site with ample street parking and municipal lot. (id:51992)
84 Market Street Unit# 102
Brantford, Ontario
The Historical Foresters building. Three storey Neo Classical office building with strong presence. Completely modernized & renovated through out. Suite sizes 3,187 sf and 4,918 sf. Elevator access to all 4 levels. Shell office suites ready for your finishes. Adaptable floor plan with mix of private offices, multiple meeting rooms and open bull pen areas. Parking stalls on site with ample street parking and municipal lot. (id:51992)
84 Market Street Unit# 2nd Floor
Brantford, Ontario
The Historical Foresters building. Three storey Neo Classical office building with strong presence. Completely modernized & renovated through out. Suite sizes 3,187 sf and 4,918 sf. Elevator access to all 4 levels. Shell office suites ready for your finishes. Adaptable floor plan with mix of private offices, multiple meeting rooms and open bull pen areas. Parking stalls on site with ample street parking and municipal lot. (id:51992)
84 Market Street Unit# 2nd Floor
Brantford, Ontario
The Historical Foresters building. Three storey Neo Classical office building with strong presence. Completely modernized & renovated through out. Suite sizes 3,187 sf and 4,918 sf. Elevator access to all 4 levels. Shell office suites ready for your finishes. Adaptable floor plan with mix of private offices, multiple meeting rooms and open bull pen areas. Parking stalls on site with ample street parking and municipal lot. (id:51992)
33 Highland Avenue
Hamilton, Ontario
If you are a football fan you're going to love this home!!! Located on a quiet avenue just minutes from the Tiger-Cats home not only will you never miss a game but you have great neighbours as well!! This 2 bedroom, 2 bathroom home is complete with main floor laundry making it an ideal space whether you're single or a family. Walk in to no carpet, neutral colours, and plenty of natural light throughout. The all white kitchen with stainless steel appliances, and separate living room/dining room doesn't disappoint. The second floor offers a gorgeous bathroom, and large primary bedroom that could be converted back to 2 bedrooms but why would you want to give up the extra space to use for yoga when you roll out of bed. The exterior is low maintenance with no grass but space to entertain on the patio all summer, storage in the back shed, and room for two vehicles at the front of the house. This home is not only cute as a button but also affordable! (id:51992)
149 Cockshutt Road W
Brantford, Ontario
A fabulous property to build in the country. With 1000 feet of frontage. Only 5 minutes from Brantford on approximately 62 acres with around 37 acres in woodlands and around 25 acres workable. Woodlands falls under GRCA Jurisdiction. Workable land is mostly by highway, but and additional field is accessed through a woodland cutting onto north side of property. Property also includes a steel clad pole head with 6 horse stalls and a lean to addition for equipment or hay storage. (id:51992)
646 Mount Pleasant Road
Mount Pleasant, Ontario
Discover a rare and extraordinary opportunity in the charming village of Mount Pleasant, Ontario! This is your chance to own an impeccably maintained and iconic property that radiates timeless elegance. Set on a generous half-acre of Neighborhood Commercial-zoned land, this stunning building captivates with its sophisticated curb appeal, ample parking, and breathtaking interior. Currently home to a well-established spa, 646 Mount Pleasant Road is the perfect blend of beauty and functionality. The expansive main floor offers open versatility, complemented by a spacious loft. The massive lower level seems endless, providing limitless possibilities for your vision. Outside, the serene and prestigious setting mirrors the charm within. Opportunities like this come once in a lifetime. Don’t delay, call your REALTOR® today to explore this unique gem. Please respect the business by refraining from contacting the owner or staff directly. (id:51992)
21 Wade Avenue
Brantford, Ontario
Welcome to 21 Wade Avenue! This well-maintained duplex features a two bedroom, one bath unit and a one bedroom, one bath unit with separate entrances and a convenient location near amenities. This property offers hassle-free management with the upper tenant paying $1640 + Hydro and Water and the lower tenants paying $1950 + Hydro and Water. Whether you're looking for a pure investment property or considering living in the main unit while renting out the upper, this duplex presents a promising opportunity. Don't miss out! (id:51992)
1030 Colborne Street W Unit# Bld-1
Brantford, Ontario
Build-to-suit shell space for lease, sized from 2,000 to 50,000 sq ft. Listed rate is for the shell only; custom design, fit-outs, and changes are extra. Estimated build and delivery is about 1 year. Perfect if you need space tailored to your specs, with upgrades priced separately. (id:51992)
543 Greenwich Street Unit# Bld-2
Brantford, Ontario
Build-to-suit shell space for lease, sized from 5,000 to 10,000 sq ft. Listed rate is for the shell only; custom design, fit-outs, and changes are extra. Estimated build and delivery is about 1 year. Perfect if you need space tailored to your specs, with upgrades priced separately. (id:51992)



