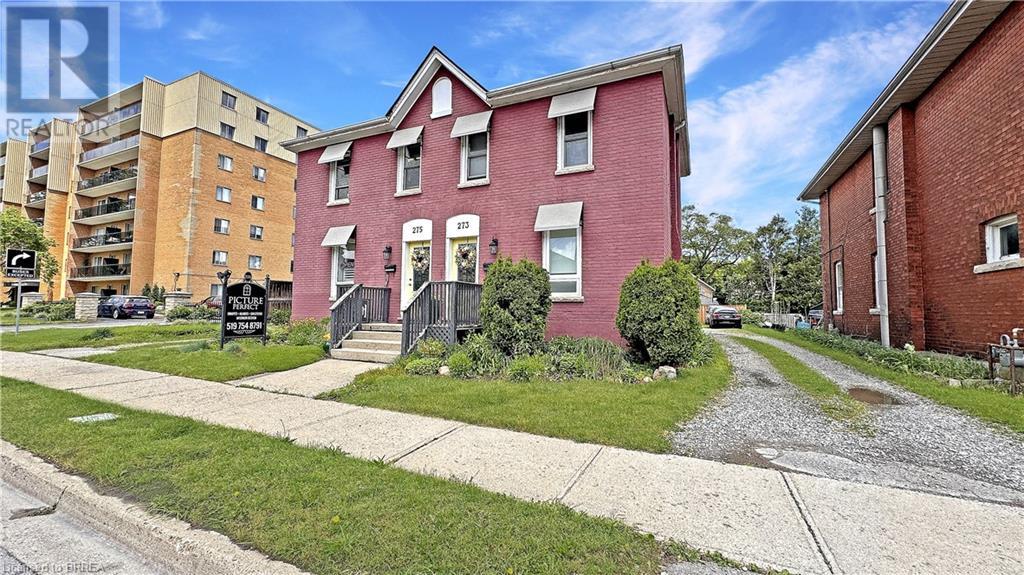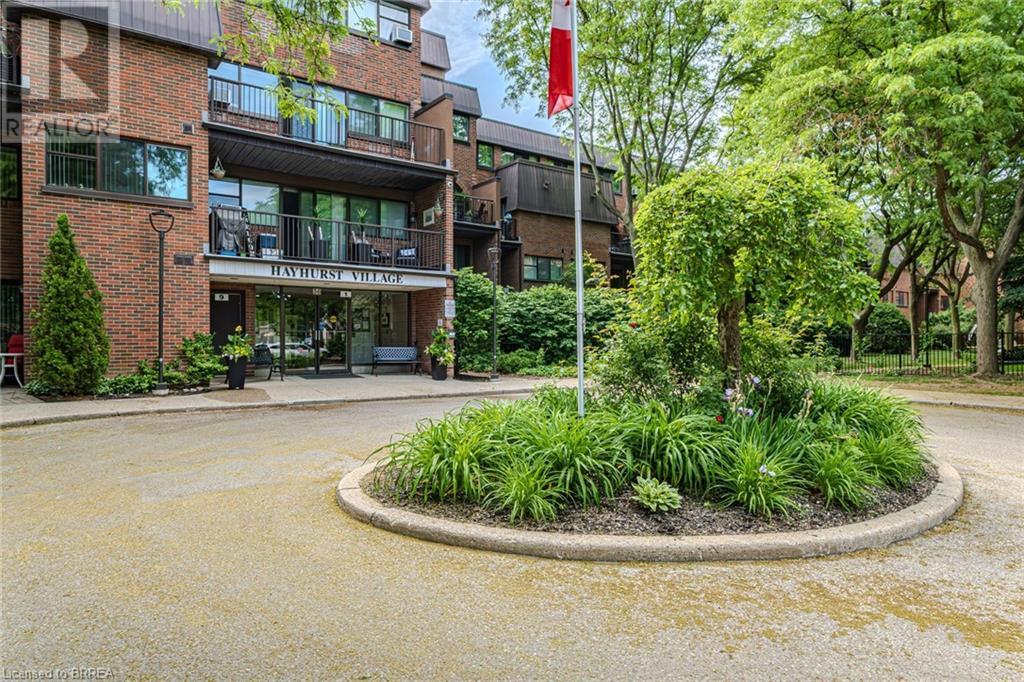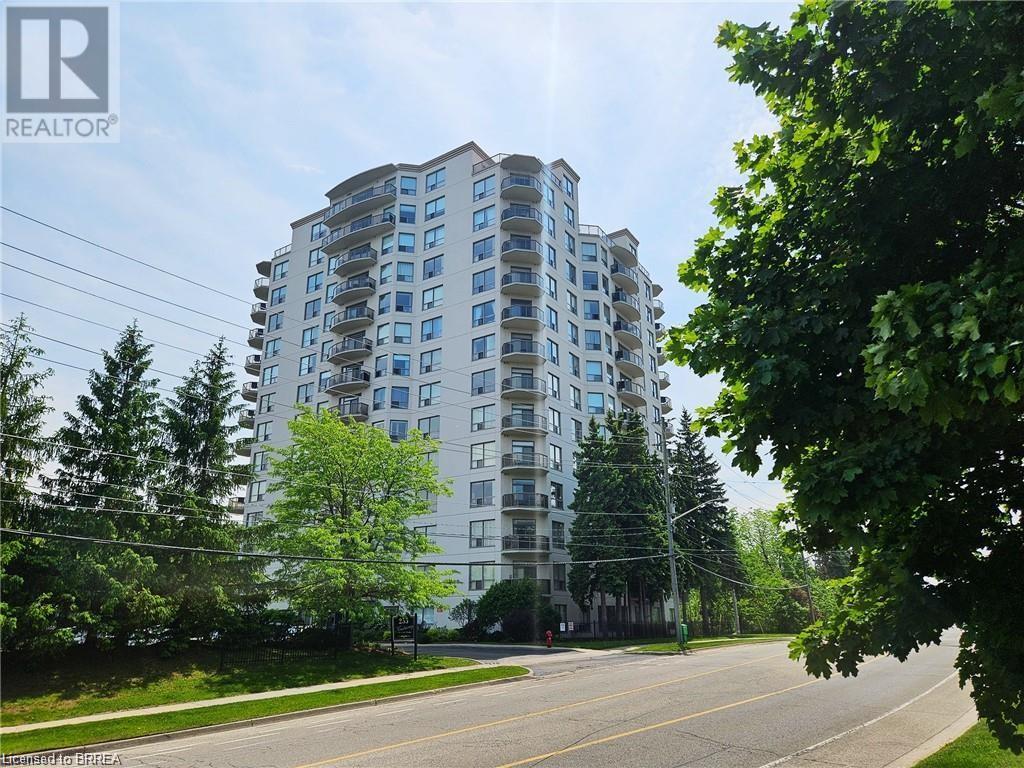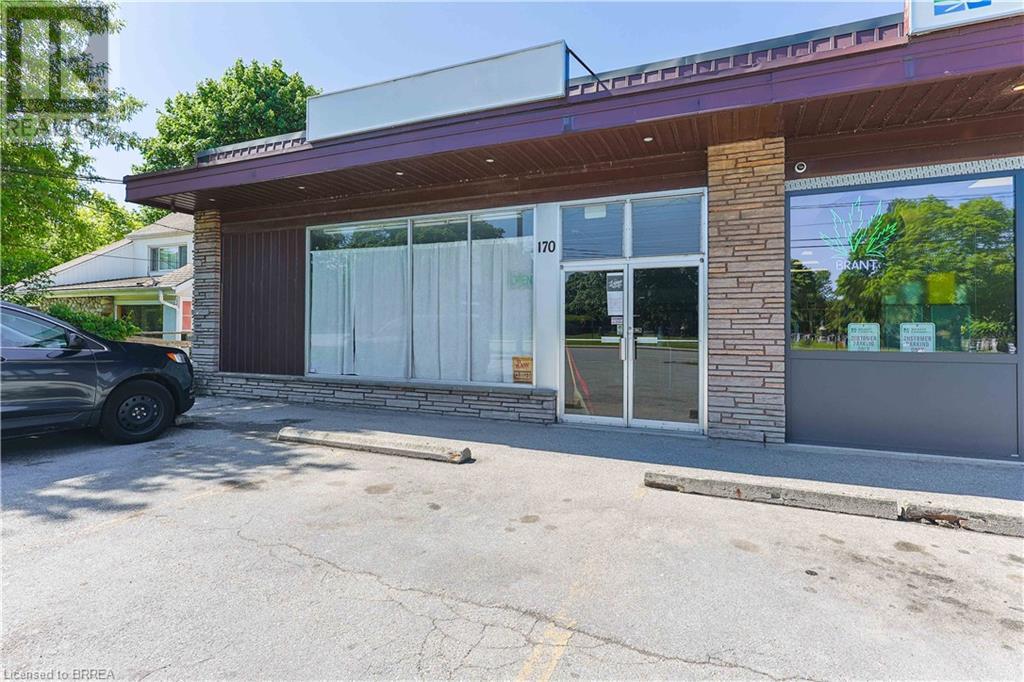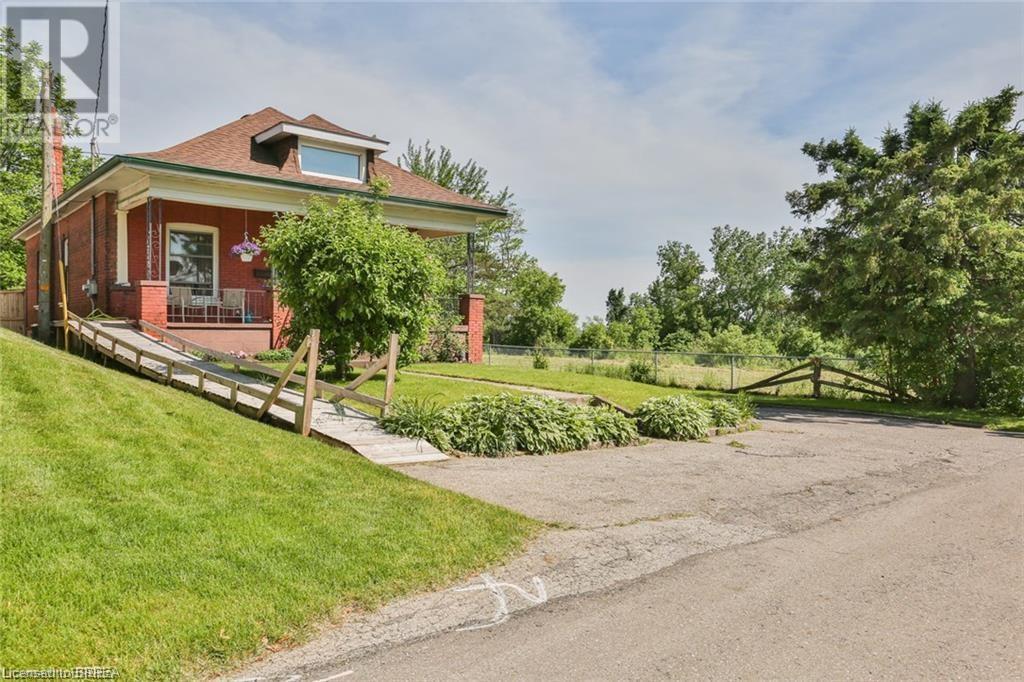1331 Concession 12 Road
Langton, Ontario
Nestled on a peaceful 3/4-acre lot surrounded by open farm fields and mature trees, this beautifully updated 3-bedroom, 2-bathroom home offers the perfect setting for families looking to embrace the joy of country living. With nature in every direction and room to roam, this is more than a home – it’s a lifestyle your family will love. Step inside and feel instantly at home in the bright, open-concept main living area, where large windows let in endless natural light and showcase scenic views from every angle. The space effortlessly combines rustic charm with modern updates, making it both cozy and functional for everyday family life. The heart of the home is the chef-inspired kitchen, complete with sleek stone countertops, solid wood cabinetry, and high-end stainless steel appliances. Whether you're preparing school lunches, Sunday dinners, or hosting family gatherings, this kitchen is designed to handle it all. The spacious main-floor primary suite offers a peaceful escape for parents, featuring an updated ensuite and a large walk-in closet. Upstairs, two generously sized bedrooms give kids their own space to grow, play, and create memories. You’ll also find ample storage throughout – because families can never have too much room to stash sports gear, seasonal decorations, and everything in between. Downstairs, a fully finished basement provides endless options – set up a movie night zone, a playroom, a home gym, or even a hobby room. It’s flexible space ready to grow with your family. Outside is where the magic really happens. Step out onto the deck and take in panoramic views of rolling farmland and glowing country sunsets. The expansive backyard is a dream come true for kids and pets to run free, play, and explore. In the evenings, gather around the firepit for family time under the stars. There's also a detached workshop for weekend projects or extra storage, and plenty of room for trailer or RV parking. (id:51992)
273 Brant Avenue
Brantford, Ontario
A Rare Find on Brant Avenue Welcome to 273 Brant Avenue. This charming heritage property sits right in the heart of one of Brantford’s most beloved neighbourhoods, and it's bursting with potential. Delivered with vacant possession, it's ready for whatever you’ve got planned. Thinking income-generating rental? You got it. Student housing? Laurier and Conestoga are just around the corner. Family home? Absolutely. This one checks all the boxes. The seller is currently in the process of severing the property through the City of Brantford, and that just adds to the story that’s waiting to be written here. Inside, you’ll find a spacious main floor with a living room, kitchen, full bath, and bedroom. Upstairs, there are three more bedrooms and a two-piece bathroom. Outside? A large backyard, plenty of parking, and abundant curb appeal. There’s also room for improvement, which means you can roll up your sleeves, build some serious sweat equity, and really make it your own. Opportunities like this don’t show up every day. Don’t sleep on it. Call your REALTOR® today. Any offer must be conditional upon successful severance. Seller is actively working with the City of Brantford to complete the process, which may take up to 6 months. Buyers are advised to conduct their own due diligence. (id:51992)
68 Garden Avenue
Brantford, Ontario
Single level living at its finest! This beautiful open concept freehold bungalow townhome with 2 bedrooms, 1 bath, garage, cathedral ceilings, skylights & main floor laundry has it all! Located in lovely Echo Place, just a few minutes to the highway, this townhome is a pleasure to view. The roomy foyer with large double closet welcomes you. Immediately to your left is the front room with double closet plus additional storage closet that can easily be used as a 2nd bedroom, sitting room or den/office. Down the hall you enter the large kitchen and enjoy the open concept view into the living room with high reaching cathedral ceilings with double skylights. California shutters throughout the main floor. The spacious kitchen has an incredible assortment of cupboards, double sink, built-in dishwasher, with the other appliances to stay. The peaceful primary bedroom at the rear of the home with 2 x double closets right across the hall from massive 13 x 11 main 4pc bath. While the property is wonderfully landscaped, front and back, the rear yard offers such a tranquil experience with massive 14' x 13' deck overlooking a fully fenced rear yard with gardens & extra space to call your own. The full unfinished basement, with bathroom rough-in, is cavernous with tons of space to finish however your heart desires! Different storage units to choose from is so desired. Very good sized garage with room for storage at the end and sides as well as additional storage at the 10' ceiling level. Stand up freezer to stay. Tankless HWH heater is owned. C/Vac and attachments. This beautiful home has so much to offer! (id:51992)
7 Balsam Street
Innerkip, Ontario
Located in the heart of Innerkip, this beautifully maintained bungalow offers the perfect blend of small-town charm and modern convenience. Located close to Woodstock and Hwy 401, this property is ideal for commuters seeking peace and privacy without sacrificing accessibility. Offering 1,065 sq ft of living space, this home features 2 bedrooms plus den, 2 full bathrooms, a partially finished basement, detached garage, modern finishes throughout and a beautiful outdoor space all situated on 0.35 acre lot. Step inside to find beautiful hardwood floors (2018) flowing throughout the main level, creating a warm and inviting atmosphere. The spacious living room boasts loads of natural light and is adjacent to the kitchen which is perfect for entertaining. The eat-in kitchen is equipped with modern SS appliances, including a gas stove, dishwasher, and a brand-new OTR microwave (Dec 2024) and offers direct access to the beautiful back deck that is perfect to enjoy in the warmer months. Head down the hallway to discover the primary bedroom, featuring a walk-in closet and a private ensuite. This level also includes an additional bedroom and a full bathroom, completing the space. Head downstairs to find a rec room ideal for relaxing, a cozy den room, a laundry room, and additional space to finish for your needs. Set on a generous lot, the outdoor space provides plenty of room for gardening, relaxing, or future projects. Whether you're downsizing, investing, or buying your first home, this property delivers the lifestyle and community feel you've been looking for. (id:51992)
72 Magnolia Drive
Paris, Ontario
Welcome to your new hometown – Paris! This bright and welcoming 3-level backsplit is the perfect place to put down roots and grow your family. Located in a quiet, family-friendly neighbourhood, this move-in-ready home offers the space, layout, and features young families are looking for. Step inside to find a carpet-free, open-concept main floor designed with everyday living in mind. The stylish, updated kitchen offers plenty of storage with built-in pantry space and overlooks both the living and dining areas – perfect for keeping an eye on the kids or staying connected during gatherings. The natural flow and clear sightlines make entertaining and everyday life feel easy and connected. Upstairs, you’ll find three generously sized bedrooms with energy-efficient North Star windows and beautiful hardwood floors throughout. A full 4-piece bathroom rounds out the upper level – perfect for busy morning routines. Head down to the lower level and discover a large, cozy rec room with a gas fireplace – ideal for family movie nights, play dates, or game time. This level also includes a convenient 2-piece bathroom, laundry/mechanical room, and an oversized crawl space for all your storage needs. Peace of mind comes with recent updates like newer roof shingles and windows throughout. The heated attached garage adds even more comfort and year-round functionality. Outside, your family will love the fully fenced backyard with raised garden beds, a garden/tool shed, a large water tote, and a covered patio with gazebo – ideal for BBQs, outdoor play, and relaxing under the sun or stars. Tucked into one of Paris’ most sought-after neighbourhoods, you’re just minutes from great schools, parks, downtown shops, and easy access to the 403. Come see why this charming home checks all the boxes for your growing family – this is the one (id:51992)
36 Hayhurst Road Unit# 316
Brantford, Ontario
Welcome to Hayhurst Village Condos in sought after North End location of Brantford. Close to schools, shopping, public transit, Wayne Gretzky Sports Centre and Hwy 403 access!! This two storey condo consists of an open concept lviing/dining area, kithen with large pantry, built-in dishwasher, fridge and stove included! The main floor den could be used as an office space or 3rd bedroom with closet area and 2 pc bath just outside the door! Off the living room and through the patio doors is your first balcony where you can enjoy your morning coffee or a relaxing evening. Upstairs is a large primary bedroom with walk-in closet, second bedroom with double closet and sliding door to a second floor balcony, 4 piece bath and laundry space. Updated vinyl flooring in living/dining room and upstairs hallway and bedrooms. Ample storage throughout, Exclusive use of outdoor parking space #226 and underground deeded parking space #26. Condo fees include heat, hydro & water! Exercise room and party room available for use! (id:51992)
75 Pusey Boulevard
Brantford, Ontario
Welcome to 75 Pusey Blvd, a beautifully updated home nestled in Brantford’s desirable and family-friendly North End neighbourhood. This charming residence features 3+1 bedrooms, 2 full bathrooms, and over 2,100 sq ft of finished living space, including a fully finished basement. The main floor boasts a bright and spacious open-concept layout with stylish updates throughout, ideal for both everyday living and entertaining. The kitchen showcases modern cabinetry, granite countertops, and an oversized island—perfect for hosting and gathering with family and friends. The lower level offers a generous rec room, an additional bedroom, and a full bathroom, making it an ideal space for guests, teens, or a home office. Step outside to your private backyard oasis, complete with an inground pool—perfect for summer enjoyment and family fun. Located close to excellent schools, parks, and all amenities, this move-in ready home offers the perfect blend of comfort, style, and convenience. (id:51992)
18 Bishop Street
Brantford, Ontario
Welcome to this charming all-brick bungalow tucked away on a peaceful, low-traffic street that offers a rare opportunity to lease the entire home. This impeccably maintained property features 2 bedrooms plus an office, a full 4-piece bathroom, and several recent updates including fresh paint and new flooring throughout most of the main level. Enjoy the added bonus of a private driveway with parking for 2 vehicles, a full basement complete with a rec room and bar, and a separate workshop area perfect for weekend projects. Enjoy the outdoors in your private backyard which features a shed for additional storage space. A great fit for those seeking comfort and privacy in a quiet neighbourhood setting. (id:51992)
157 Weir Street N
Hamilton, Ontario
Welcome to 157 Weir St N, this delightful 1.5-story home offers 3 bedrooms and 1.5 bathrooms in the great city of Hamilton. With a spacious yard, this home is perfect for outdoor gatherings and relaxation. Enjoy the convenience of main-floor living, with a full bathroom, and comfortable bedroom on the main floor. It also features a large living room, upgraded kitchen and dining area with charming built-in storage benches. Upstairs you will find 2 spacious bedrooms and a 2 pce bathroom, providing privacy and separation from the main living areas.The fully finished basement offers additional living space, perfect for a family room, home office, or play area. Parking is a breeze with ample street parking and the laneway and parking spot in the back. This home is close to schools, shopping, and provides easy access to the highway, making it ideal for commuters. Plus the updated Furnace (2015), AC (2021) and Shingles (2016) provide ease of mind to new buyers! Don't miss the opportunity to make this inviting home yours! (id:51992)
255 Keats Way Unit# 104
Waterloo, Ontario
This is a fantastic opportunity to own a rare main floor, park-view condo in The Keats Way on the Park building, offering both convenience and tranquility. With its exclusive underground parking space, this unit is ideally located close to uptown amenities, entertainment, and the Universities, while tucked around the back of the building, you can enjoy peace and nature on your private patio that overlooks a serene green space. Inside, the unit boasts two generously sized bedrooms, two full bathrooms, and an open-concept layout, providing a comfortable and functional one-floor living experience. The bright, airy atmosphere is enhanced by abundant natural light throughout. The modern kitchen features fingerprint-proof stainless-steel appliances, updated cabinetry, and gleaming hardwood floors that give the main areas a contemporary yet timeless appeal. Convenience is key with in-suite laundry cleverly hidden in the foyer closet, and the primary bedroom comes with a spacious walk-in closet offering ample storage. The parking level offers rental storage units, when available, for just $50/month, making it easy to keep your space uncluttered. The building offers a controlled entry system, creating a safe and welcoming community. The immaculate lobby common area provides a quiet spot to read or socialize, while a guest suite, available for rent, is perfect for hosting overnight visitors. Additionally, all residents have access to an exercise room for maintaining an active lifestyle. This unit offers the perfect combination of modern living and peaceful surroundings—don’t miss your chance to own this rare gem. (id:51992)
170 Charing Cross Street Unit# 1
Brantford, Ontario
Retail/professional office located on a busy corridor offers high exposure in central Brantford. Affordable 2100 SQ FT commercial unit with large windows and large exterior signage. Brantford's new IC (Intensification Corridor) zoning provides many possibilities for different types of businesses and makes this plaza a must-see! Pylon signage is available—ample parking in front and rear of the building. Currently set up as a lounge/retail space with a bathroom and rear storage areas. Very well cared for building with local ownership. $3,325/ month + TMI $1,085.00 (id:51992)
5 Cloverdale Avenue
Brantford, Ontario
This beautiful cottage-style home in Brantford is located on a quiet, dead-end street, offering a serene atmosphere that feels almost like country living. The property is full of character, featuring 3+1 bedrooms and two bathrooms, and it could easily be converted back into a duplex if desired. New IC zoning (Intensification Corridor) allows for virtually endless possibilities!! The home boasts a convenient walk-out basement that leads to a spacious five-car driveway. Original hardwood floors grace the main level, complementing the large and bright eat-in kitchen. The windows and doors have been updated for added efficiency, and the house is wheelchair accessible, with a removable wheelchair ramp for convenience. Don’t miss out on the generous size of the lot! (id:51992)


