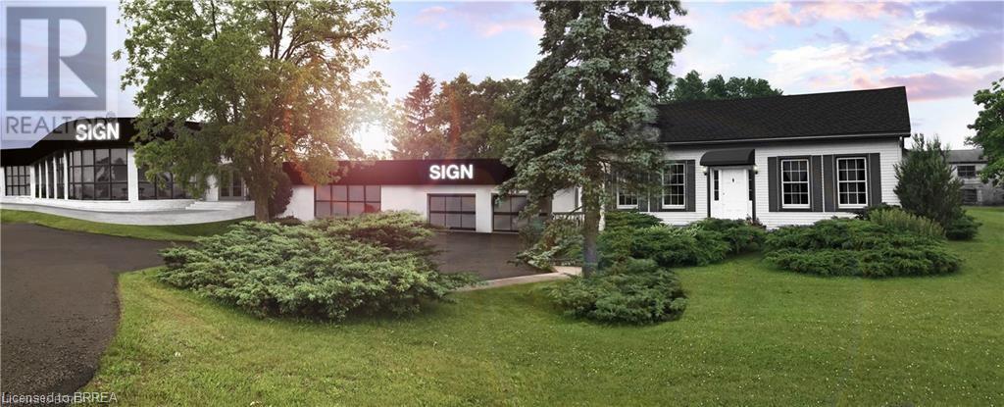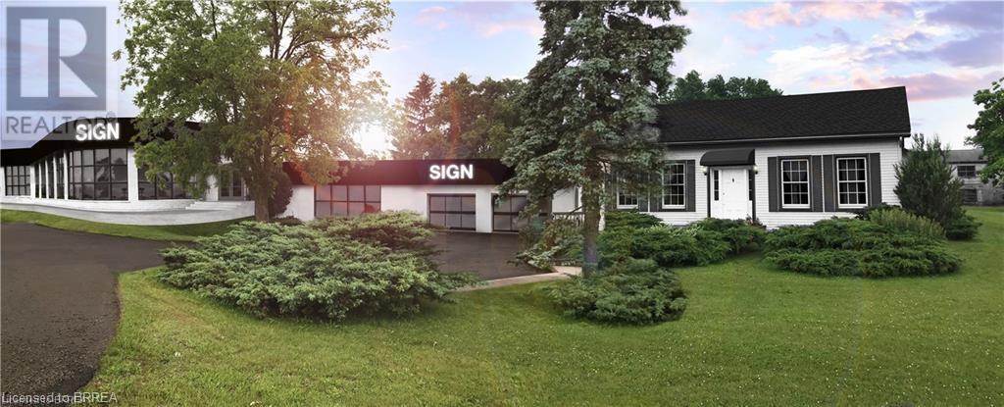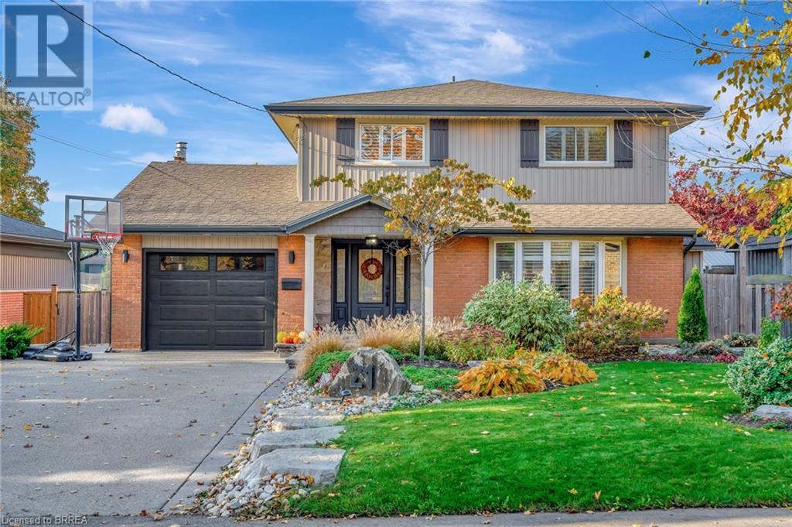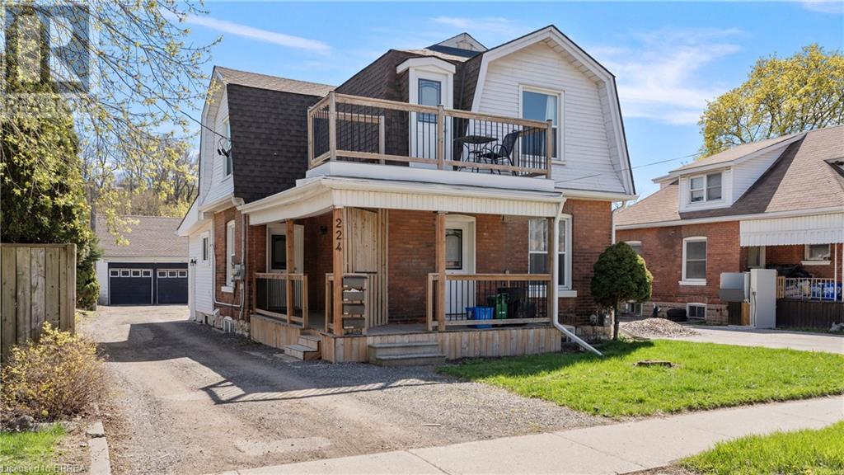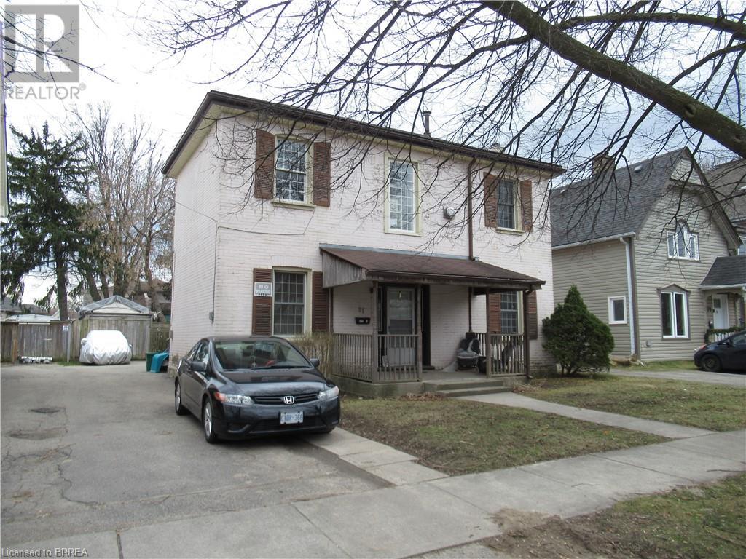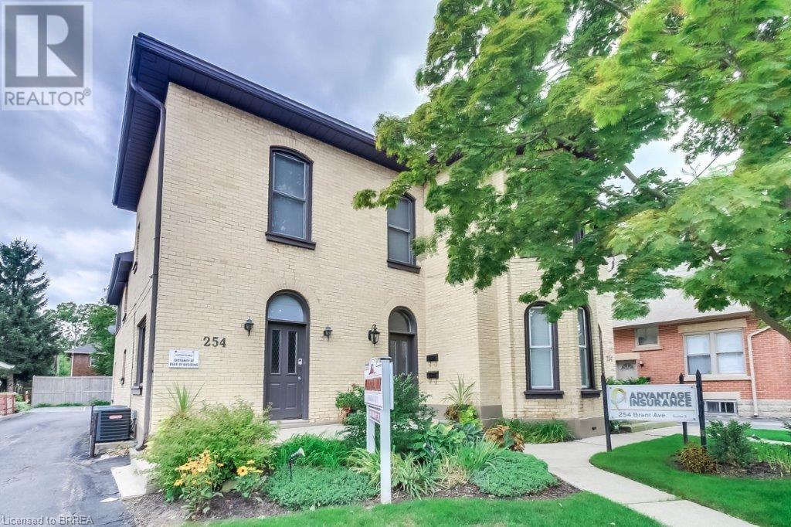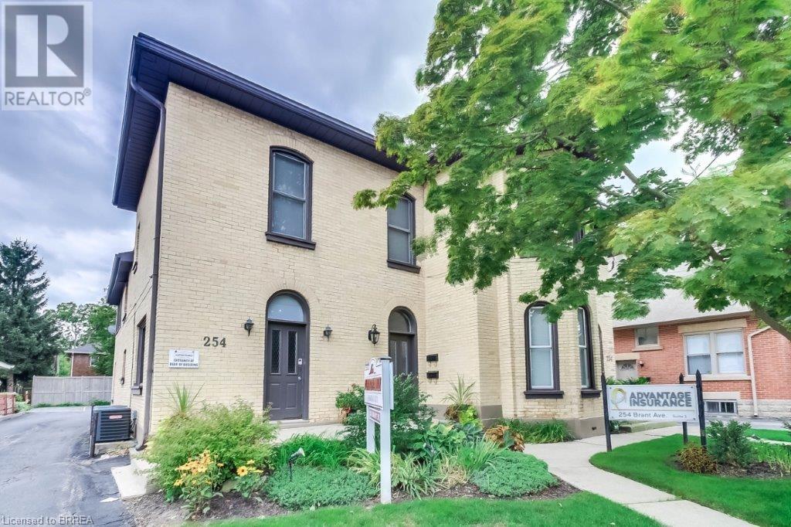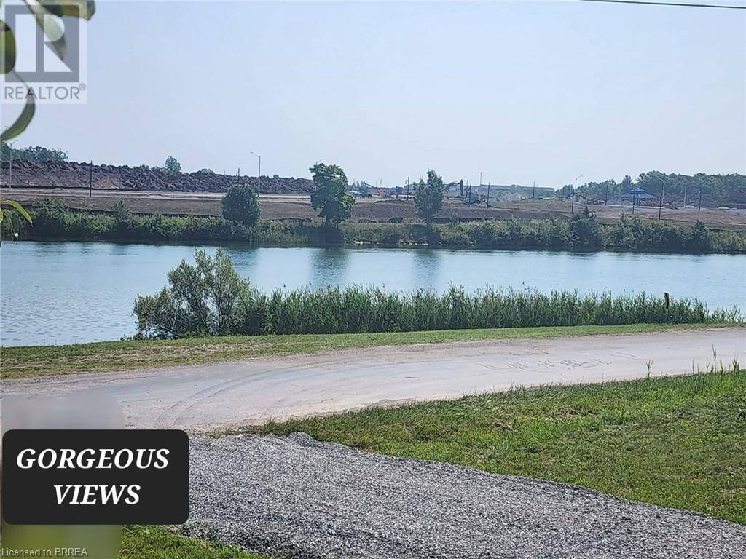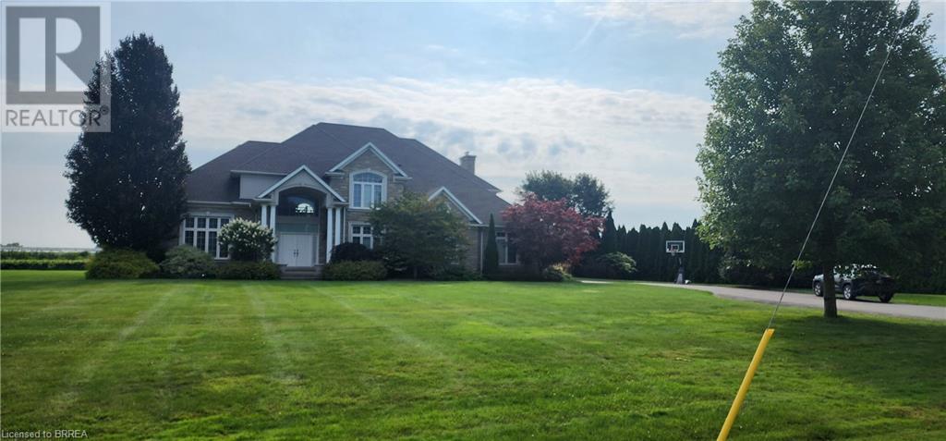1030 Colborne Street W Unit# Bld-5
Brantford, Ontario
Available for lease is a shell building that can be constructed to meet your specific needs. This offer includes a range of size options, from 2,000 sqft to 50,000 sqft. It is important to note that the listed lease price covers the cost of the shell building only. Any additional customizations, design changes, or specific fit - outs will incur additional costs. The estimated lead time for the construction and delivery of the shell building is approximately 1 year, providing ample time for planning and executing any extra modifications. This lease is ideal for those looking for a space that can be tailored to their exact requirements, with the understanding that these personalization’s are not included in the base lease price. (id:51992)
1030 Colborne Street W Unit# Bld-1
Brantford, Ontario
Available for lease is a shell building that can be constructed to meet your specific needs. This offer includes a range of size options, from 2,000 sqft to 50,000 sqft. It is important to note that the listed lease price covers the cost of the shell building only. Any additional customizations, design changes, or specific fit -outs will incur additional costs. The estimated lead time for the construction and delivery of the shell building is approximately 1 year, providing ample time for planning and executing any extra modifications. This lease is ideal for those looking for a space that can be tailored to their exact requirements, with the understanding that these personalization’s are not included in the base lease price. (id:51992)
1030 Colborne Street W Unit# Bld-4
Brantford, Ontario
Available for lease is a shell building that can be constructed to meet your specific needs. This offer includes a range of size options, from 2,000 sqft to 50,000 sqft. It is important to note that the listed lease price covers the cost of the shell building only. Any additional customizations, design changes, or specific fit - outs will incur additional costs. The estimated lead time for the construction and delivery of the shell building is approximately 1 year, providing ample time for planning and executing any extra modifications. This lease is ideal for those looking for a space that can be tailored to their exact requirements, with the understanding that these personalization’s are not included in the base lease price. (id:51992)
21 Franklin Street
Brantford, Ontario
Welcome to 21 Franklin St., a stunning 3-bedroom, 2,500-square-foot home in Brantford's highly sought-after Henderson Survey neighborhood. Located in a family-friendly area with a top-rated school nearby, this property perfectly combines elegance and modern convenience. Inside, the home boasts extensive renovations and upscale finishes. The chic white kitchen offers ample storage and counter space, a large waterfall quartz island, modern lighting, a stylish backsplash, and new stainless steel appliances. The bright, open-concept living area is complemented by expansive windows, patio doors, engineered white oak hardwood flooring on both the main and second level, a new gas fireplace, contemporary light fixtures, and a striking glass-railed floating staircase. Upstairs, you'll find three beautifully renovated bedrooms and updated bathrooms with new tiles, vanities, and fixtures. The lower level offers a modern bar area, recreation room, bedroom, and bathroom, providing flexible spaces for family and guests. Outdoors, an entertainer's dream awaits. The backyard oasis includes an in-ground, heated pool, pool house, gazebo, pizza oven, outdoor stone BBQ, concrete patios, and meticulously landscaped grounds—perfect for relaxation and hosting gatherings. Recent upgrades include updated electrical, new plumbing on the main and upper floors, a new furnace and AC, fresh fixtures, a newer hot water tank, and a roof under seven years old. Situated on a spacious 60x130 lot, this property is designed to impress. Discover a home that combines luxurious finishes with thoughtful updates, creating a lifestyle of comfort and sophistication. Don’t miss your chance to make this extraordinary property your own! (id:51992)
224 Colborne Street W
Brantford, Ontario
**NEW BRANTFORD CITY INTENSIFICATION CORRIDOR ZONING - COMMERCIAL USES ALLOWED** 7.1% CAP RATE - Welcome to an exciting offering in the extremely popular city of Brantford. This TRIPLEX not only offers 3 units with updated interiors, all with separate hydro meters, and parking for each unit, but it also offers a FOURTH rentable space in the detached workshop. The property itself has been craftily designed, to enhance each units unique livability, giving this building the ability to attach an almost universal audience. There is a main floor unit with no stairs, an upper private unit with a cozy juliet balcony and the last unit offers main floor living with a surprisingly large basement to enjoy as well. ALL THE RENTS ARE MARKET RENTS, yes you read that correct, this building has been flipped in the recent years with modern leases all paying market rents. This building offers a 7.1% CAP RATE. In a time where the comparable properties are still stuck in the 5's. This is a rare chance to own a key turn investment property and start CASH FLOWING TODAY, EVEN WITH A MORTGAGE. (id:51992)
81 East Avenue
Brantford, Ontario
This is a fire rated brick triplex. Unit 1 is rented for $777. A new gas furnace was installed in 2023. It is a long term tenant and the market rent would be $1500. It is the main floor of the original house. Unit 2 is rented for $1333; it is a 2 bed with a balcony. The bathroom was redone about 3 years ago with an oversized shower. It is the total upstairs of the main house. Unit 3 is on the main floor of an addition to the back of the house. it has a covered porch and access to half of the back yard. The unit was totally renovated in 2024 ceiling to floor plus a new f/a gas furnace and central air. I have used a projected rent of $1600. Note: Tenants pay all utilities, gas, hydro and water (separate meters). rent $44450 less costs Taxes $3479, insurance $3000 and water heater rentals $432.n Tot Expense $6911. Net Income $37609 5.85 CAP RATE. (id:51992)
19 13th Concession
Simcoe, Ontario
Discover the charm of this beautifully renovated, single-story home set on a private 1.29-acre lot—an ideal retreat for a growing or extended family. The upper level offers a welcoming space with three spacious bedrooms, a bright 4-piece bathroom (with convenient laundry), a large living room, and a stylish eat-in kitchen perfect for family gatherings. The lower level feels like a second home, with a generous living area, a bright full kitchen loaded with cabinetry, a 3-piece bathroom with laundry hookups, and two large bedrooms with oversized windows that fill the space with natural light. Modern flat-panel cabinetry throughout and custom woodgrain wardrobes in every bedroom add a sleek, cohesive touch, while two private decks provide outdoor spaces to relax and enjoy the views. This home has been fully upgraded with new plumbing, wiring, and a 200-amp electrical service, along with separate panels for added convenience. Luxury vinyl plank flooring flows throughout the home, complemented by custom cabinetry and plenty of recessed pot lighting, making every room feel warm and inviting. The foundation has been meticulously dug out, wrapped, and sealed, with a new weeping tile system in place for peace of mind. Outside, you'll find a 21' x 15' barn on a sturdy concrete pad (ready for a new roof) and a large double driveway with plenty of parking space. (id:51992)
24 Griffiths Drive Unit# 19
Paris, Ontario
Welcome to a truly 'turn-key' single floor living Bungalow Condo in a family friendly neighbourhood in the city with the backyard overlooking the open spaces of the Paris Fairgrounds. Truly this is one of the premium locations in a quiet, friendly complex. A true turnkey, low maintenance place to live featuring a spacious 3 piece bath with walk in shower and main floor laundry with open concept kitchen, living & dining areas. The single car garage has a garage door opener with remote and also features inside entry to the unit with close proximity to the kitchen - great convenience! The lower level features a finished rec room with warm and comfortable carpet and a gas fireplace. The rest of the basement features a 2nd washroom with walk in shower, a bedroom, a large room that has previously been used as a woodshop/workshop and all of the updated mechanicals including a newer high efficiency gas furnace, central vac and an abundance of storage space. This clean, friendly, quiet and well kept condo complex is located close to a long list of amenities - not the least of which is unparalleled highway access for the commuter but also within walking distance to downtown Paris, named 'Canada's Prettiest Town' along the banks of the Grand River with quaint shops, excellent health care options, great places to dine and be entertained... quite an impressive list! (id:51992)
134 Angler Avenue
Port Dover, Ontario
Welcome to your dream home! This charming 9-year-old brick and stone bungalow is nestled in the serene community of Port Dover, perfectly situated between Hamilton and Brantford. The property features four spacious bedrooms and three beautifully designed bathrooms, providing comfort and privacy for the whole family. With two distinct living areas, this home offers plenty of space for both relaxation and entertaining. The modern kitchen is equipped with a pantry, giving you ample storage and counter space for all your culinary needs. A double garage provides room for vehicles and additional storage, ensuring you have space for everything. One of the highlights of this home is its private backyard, which backs onto a peaceful forest with no rear neighbors. This natural setting allows you to enjoy a tranquil, nature-filled retreat right at your doorstep. Windows throughout the main floor and basement fill the home with abundant natural light, creating a bright and airy atmosphere. The home also boasts ample storage space throughout, making it ideal for family living. Set in a quiet, close-knit community, this bungalow offers all the peace and calm of rural life, yet is just a short drive from city amenities. Don’t miss this rare opportunity to own a beautiful home in Port Dover’s sought-after neighborhood. Schedule a viewing and experience this stunning bungalow for yourself! (id:51992)
54 Dufferin Avenue Unit# 5
Brantford, Ontario
The perfect opportunity to get into a charming two bedroom, one bath condo in the one-of-a-kind Dufferin Apartments on Brantford's most exclusive historic street! Start building some equity! This 3rd floor unit (with no one above you) is peaceful, bright and airy with 9 ft. ceilings, large rooms, deep baseboards, oversized trim, and gleaming hardwood floors. The kitchen has been recently updated with quartz countertops, appliances, open shelving, and backsplash. Well maintained and clean. Heating and water included in your condo fees. Two entrances, one to the interior of the building and a separate entrance from the kitchen to the lovely terrace deck, outside stairs and parking. This unit has one designated parking space, an extra-large locker, and laundry in the building for convenience. Walkable to Grand River trails, excellent dining, parks, prestigious Wilfrid Laurier University, transportation and so much more. (id:51992)
411 West Street
Brantford, Ontario
Approximately 40,000 sq.ft. zoned Industrial Building with outdoor storage. Heights vary 16-18 feet. 2 docks & 2 drive ins: 12 x 10 & 14 x 12 . Power is 3000 amps and 600 volts. Immediate possession available. Property to be self maintained by the Tenant. (id:51992)
254 Brant Avenue
Brantford, Ontario
Attention investors. Welcome to 254 Brant Ave. Featuring, an all brick building with 3467 sq. ft. of finished space. 2 separate ground floor commercial units (1 Lease), each unit has a 2 piece washroom, and shareable common lunchroom. Gross monthly rent $3109. Upstairs, three updated 1 bedroom, 1 bathroom apartments. Monthly rent $850.00, $1000.00, $1435.00. Gross income $76,728.00. Expenses: Gas $3044.49, hydro $3106.33 water $926.32, building insurance $1894.00 Property taxes $7189.00. Total expenses $16,160.14. net operating income $57,747.86. Cap rate of 5.2% Beautifully maintained, fully rented, mixed use commercial building located on one of Brantford's main arterial roads. Commercial unit has separate entrances on the back and the side. Paved parking with 7 spaces. Long term, excellent tenants provide a steady stream of income and make this a great investment. This building is in pristine condition and would make an excellent addition your property portfolio. (id:51992)
254 Brant Avenue
Brantford, Ontario
Attention investors. Welcome to 254 Brant Ave. Featuring, an all brick building with 3467 sq. ft. of finished space. 2 separate ground floor commercial units (1 Lease), each unit has a 2 piece washroom, and shareable common lunchroom. Gross monthly rent $3109. Upstairs, three updated 1 bedroom, 1 bathroom apartments. Monthly rent $850.00, $1000.00, $1435.00. Gross income $76,728.00. Expenses: Gas $3044.49, hydro $3106.33 water $926.32, building insurance $1894.00 Property taxes $7189.00. Total expenses $16,160.14. net operating income $57,747.86. Cap rate of 5.2% Beautifully maintained, fully rented, mixed use commercial building located on one of Brantford's main arterial roads. Commercial unit has separate entrances on the back and the side. Paved parking with 7 spaces. Long term, excellent tenants provide a steady stream of income and make this a great investment. This building is in pristine condition and would make an excellent addition your property portfolio. (id:51992)
21 Doug Foulds Way Unit# Bsmt
Paris, Ontario
Be the first to live in this brand-new basement apartment located in the sought-after Cobblestone area of Paris, Ontario. This unit features high-end luxury finishes throughout, creating a sophisticated and inviting living space. The apartment offers two generously sized bedrooms with ample closet space and two bathrooms, both showcasing sleek, contemporary designs. The new kitchen is equipped with premium stainless steel appliances, quartz countertops, an induction stove and beautiful modern cabinetry. Additional conveniences include in-suite laundry, 24/7 security for peace of mind, and a quiet, upscale neighbourhood with easy access to local parks, schools, and amenities. This stunning unit is the perfect place to call home. Book your viewing today! (id:51992)
110 Judd Drive
Simcoe, Ontario
Model Home For Sale! Ready for Immediate Possession. Welcome to 110 Judd Drive! The Beautifully built Model Home by Van El Homes is move in ready - 2,553 total sq ftg. bungalow with finished basement offers 3 bedrooms + 3 bathrooms in the Ireland Heights Development. Fully finished lower rec room, bedroom and bathroom. Features include: fully sodded lots, gas line for exterior BBQ, asphalt driveway, 9' high ceilings on main floor, gas fireplace, engineered hardwood floors and ceramic floors, shower in ensuite to be tiled and includes glass door, all countertops to be quartz, kitchen island, ceramic backsplash. Main floor laundry room, covered porch, central air, garage door opener, roughed-in bath in basement, crown mouldings, exterior pot lights, double car garages. Other models available for viewing, call for your private tours. (id:51992)
106 Judd Drive
Simcoe, Ontario
Model Home For Sale! Ready for immediate possession. Welcome to 106 Judd Drive! The Beautifully built Model Home by Van El Homes. This 2,628 total finished sq ft bungalow with finished basement offers 4 bedrooms + 3 bathrooms in the Ireland Heights Development. Fully finished lower rec room, 2 bedrooms and bathroom. Features include: fully sodded lots, gas line for exterior BBQ, asphalt driveway, 9' high ceilings on main floor, gas fireplace, engineered hardwood floors and ceramic floors, shower in ensuite to be tiled and includes glass door, all countertops to be quartz, kitchen island, ceramic backsplash. Main floor laundry room, covered porch, central air, garage door opener, roughed-in bath in basement, crown mouldings, exterior pot lights, double car garage. Other models available for viewing, call for your private tours. (id:51992)
14 Old Main Street S
Waterford, Ontario
Recently updated and well maintained triplex for sale in a quiet location, complete with a detached garage. Full leased to good tenants who are in good standing. All units have been completed renovated in the past five years with all new kitchens, bathrooms, flooring, fixtures, furnaces, water heaters, in-suite laundry facilities including the washers, dryers and all major appliances. Separately metered gas, water/wastewater & hydro. New staircase to units 2& 3. Deep backyard with plenty of parking on both sides of the home. Book a viewing and take advantage of this turn-key offering. (id:51992)
2066 Villa Nova Road
Scotland, Ontario
Welcome Home to 2066 Villa Nova Road, in Norfolk County. Discover the perfect blend of tranquility and functionality on this stunning 13.5-acre property. With 12 acres of workable land, this estate is ideal for agriculture, gardening, or simply enjoying the expansive outdoors. The property features two established natural ponds, providing a serene backdrop. Two wells cater to the house and the garage, ensuring a steady supply of water. The property is equipped with a fenced pasture, making it perfect for livestock or equestrian pursuits. The three-car garage includes one cement and two gravel parking spots, a large hayloft, and three stalls with both gravel and cement flooring. Additionally, there is a fenced area specifically designed for chickens and turkeys. A shedrow open barn with a hayloft offers additional storage and shelter for animals. The grounds are adorned with mature apple trees, black currant bushes, asparagus, raspberries, lilac bushes, and a walnut tree, adding to the property's charm and providing fresh produce. Step inside this inviting split- level home, where modern updates meet cozy country living. The freshly painted interior offers a bright and welcoming atmosphere. The home features two comfortable bedrooms and a well-appointed bathroom. The eat-in kitchen boasts new cabinets, countertops, and floors, along with a new fridge and dishwasher, complemented by a newer stove. Central air conditioning ensures comfort during the warmer months. The living area includes a charming wood-burning stove, perfect for cozy evenings. Recent updates include electrical upgrades in 2024 and a new roof installed in 2022, ensuring the home is in excellent condition. The furnace was replaced in 2022, and the water heater was updated in 2024, providing peace of mind for years to come. (id:51992)
4 Brookfield Lane
Simcoe, Ontario
Welcome HOME to 4 Brookfield Lane! This gorgeous 2 bedroom, 2 bathroom townhouse, offers modern living at its finest. With much more square footage than other models in the area, you’ll enjoy spacious comfort and a layout designed for contemporary lifestyles. Stepping inside you will immediately notice the sky high 9-foot ceilings that create an open and airy atmosphere throughout. As you move through the space you will be welcomed by a true chef's kitchen, featuring a massive granite island, stainless steel appliances, and an abundance of cabinet space, all perfectly complemented by the decorative backsplash that showcases just how elegant this home really is. The open concept living area flows seamlessly from the kitchen, perfect for entertaining or relaxing with family after a long day. The oversized primary bedroom is complete with an ensuite bathroom, and walk in closet. You'll also enjoy a second bedroom on the main floor that’s ideal for guests, a home office, or a cozy den. Both bathrooms are, elegantly designed, with glass tiled showers and stone counters. One of the true standout features of this property is the peaceful outdoor space; with no rear neighbours, you can enjoy privacy and tranquility in your own backyard. Located in a desirable neighborhood and built only 5 years ago, 4 Brookfield Lane is close to all amenities, parks, and schools, making it a perfect place a truly universal buyer. It's time to say YES, to treating yourself to a new HOME today (id:51992)
28b Grandview Street
Brantford, Ontario
Welcome to 28B Grandview Street. UNDER CONSTRUCTION. Upon entering this residence, you'll step into an open-concept living space that seamlessly transitions into a well-lit kitchen, leading you to a spacious, brand-new back deck. The entire home features engineered flooring. You'll find abundant natural light thanks to pot lighting and large windows. The main floor is also equipped with a 2-piece bathroom and a laundry area for your convenience. Moving to the second level, you'll discover two generously sized bedrooms and a generously proportioned 4-Piece bathroom. The listing price reflects an unfinished basement. For additional price, you have the option to have the basement finished, which will offer a recreational room, a third bedroom, and another 3-piece bathroom for your comfort. This freehold semi-detached property presents a unique opportunity to be the first occupant! Tarion warranted, it's conveniently situated near parks, trails, and shopping. Additionally, the party walls are solid concrete and masonry block for your added protection and safety Please note that the images shown are representative of a previous project and do not depict the current unit, which is under construction. (id:51992)
1009 Windham Centre Road
Windham Centre, Ontario
Great potential for this 1.95 acre lot, zoned residential hamlet, in the heart of Windham Centre. Build your dream home. Additional outbuildings for a garage, workshop/hobby shop and a large storage barn for a business. Boasting a vast lot ideal for outdoor adventures such as motocross, and more. Possibility for a zoning change to allow for condo development. Lots can be severed and sold to adjacent landowners. Twenty minutes to the beaches of Lake Erie, in the center of what has been named: Ontario's Garden, Norfolk County. 2,780 sq ft. drive-thru barn / outbuilding with hydro. Buyers are to conduct their due diligence regarding required permits for building. The possibilities are virtually endless! (id:51992)
260 Colborne Street
Welland, Ontario
Amazing opportunity, Build your custom Home here! This 3.86 acres with 2 driveways. overlooking the old welland canal and walking trail. 780 feet of frontage. Building permit available and can be confirmed with the city of welland. Just shy of 4 acres this lot is perfect for someone looking to build a home and room for large shop or parking of equipment for the self employed contractor or trucker. This is the definition of country in the city and located at the end of Colborne street and backing onto field. Private location and a rare find. (id:51992)
1895 Concession 4 Road Concession
Virgil, Ontario
This 4161 sqft home plus Finished basement offers over 5,500 sqft of finished living space all set on 7.8 acres lot with vineyard. First time offered for sale since it was built. Gorgeous landscaping professionally manicured yearly. Has hot tub , pool and pool house. The interior of the house includes large open concept main floor with grand foyer. Kitchen has garden doors to covered porch overlooking the immaculately kept grounds and vineyard. Main floor offers secondary primary bedroom w/ensuite for in-laws and an over sized office. Second floor has 2 additional bedrooms and the large Primary bedroom with walk-in closet ,large ensuite and garden doors to a covered balcony with stunning views of the Niagara On The Lake Country side /vineyards. The Basement is big with games room ,Family Room and 5th bedroom. This home is one of the areas true beauties and you can harvest your own grapes for wine. There is approximately 6.5 acres of grapes of grapes to harvest or rent out to generate a little extra money. this home is a rare offering. (id:51992)
14 Willowbrook Drive
Welland, Ontario
Introducing this Beautiful modern home in a desirable location, featuring 3 + 1 bedrooms and 3.5 baths. Attention to detail for each area of living space .Master bedroom is its own Oasis with Spa like feel featuring 2 bathing areas and 3 seperate closets . There is upper floor laundry as well as a gym area . Tons of windows for natural lighting. Open concept beautiful 9 foot wall to ceiling kitchen cabinets with quartz countertops and island. Hair styling/ makeup room off Rec Room Triple car driveway with double car garage . Fully fenced yard with covered patio. This home is only 3 years old and over 2750 square feet of finished living area. Definitely a must see. (id:51992)

