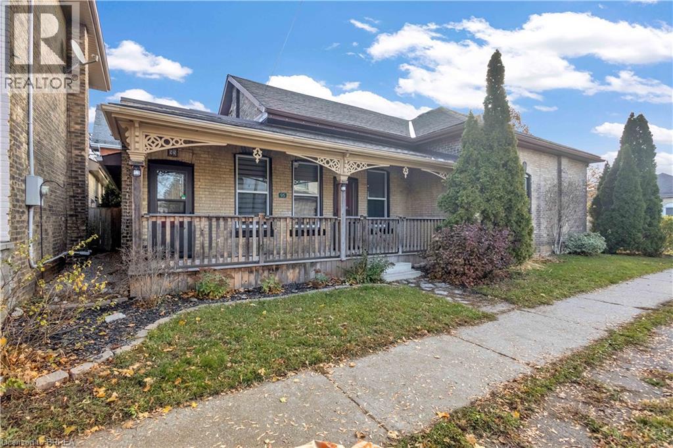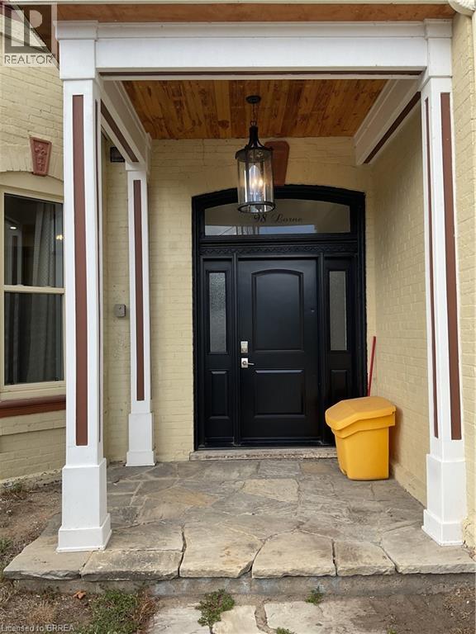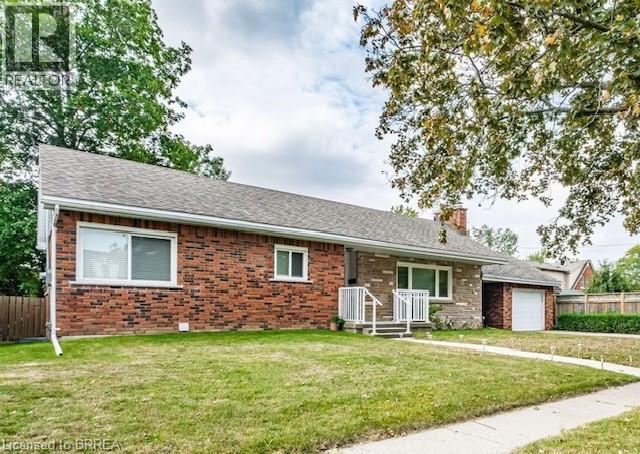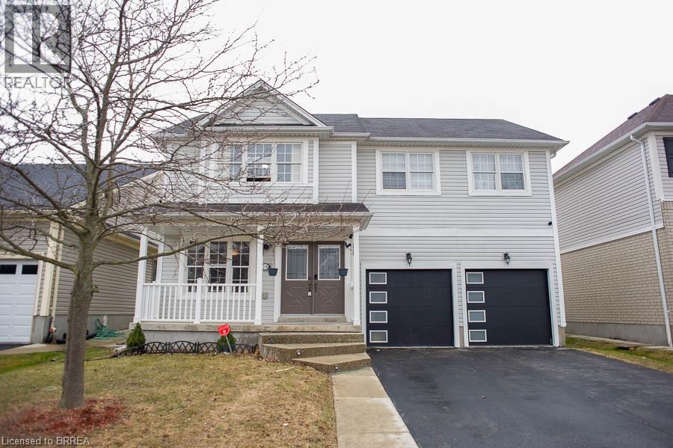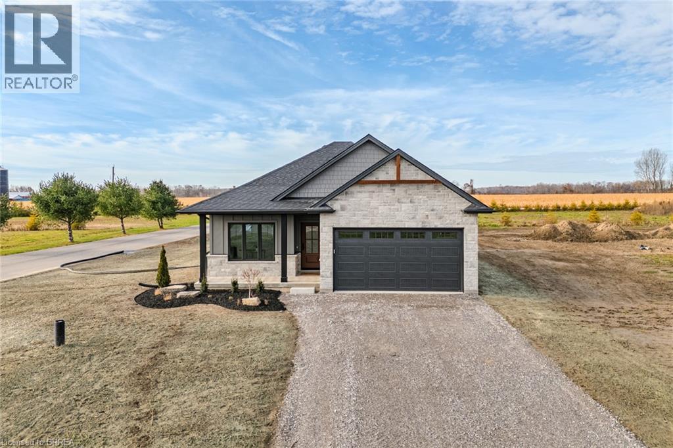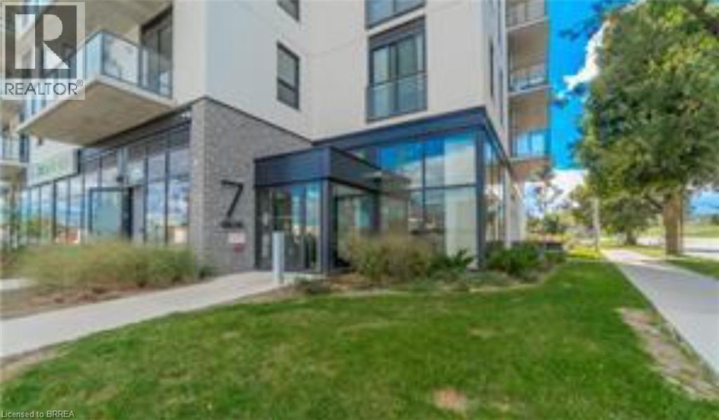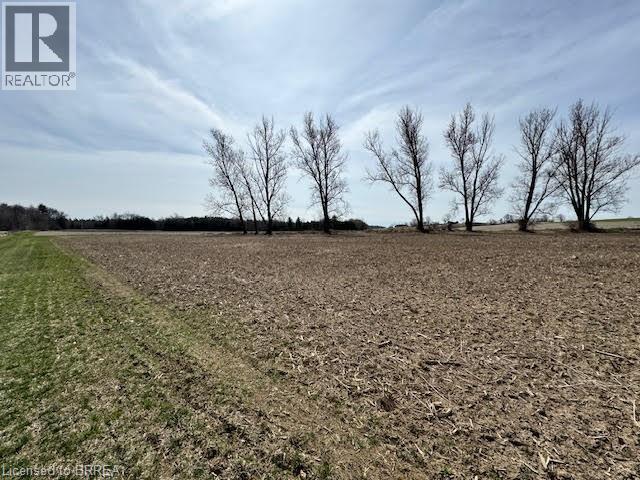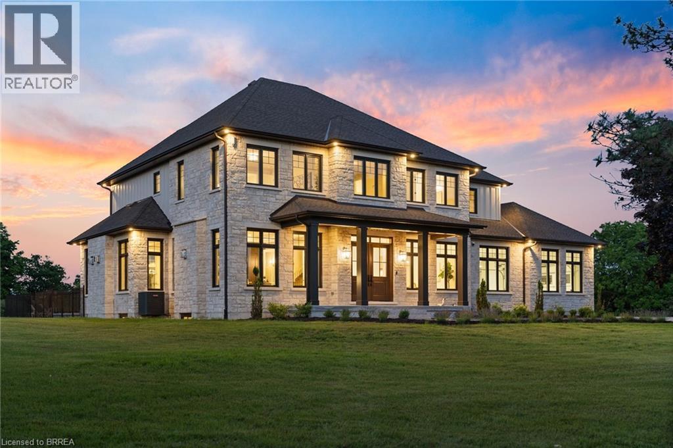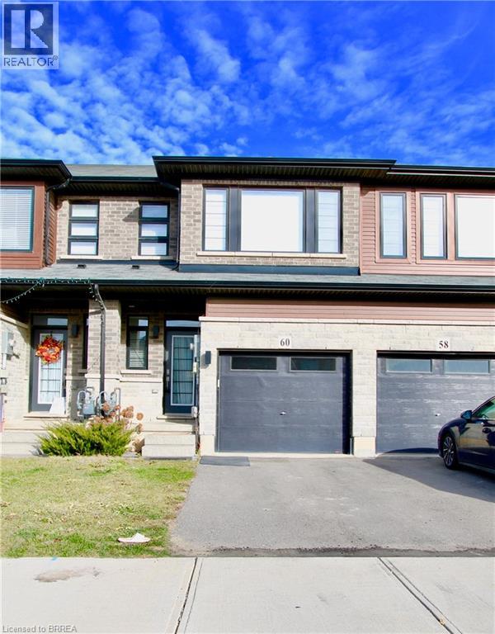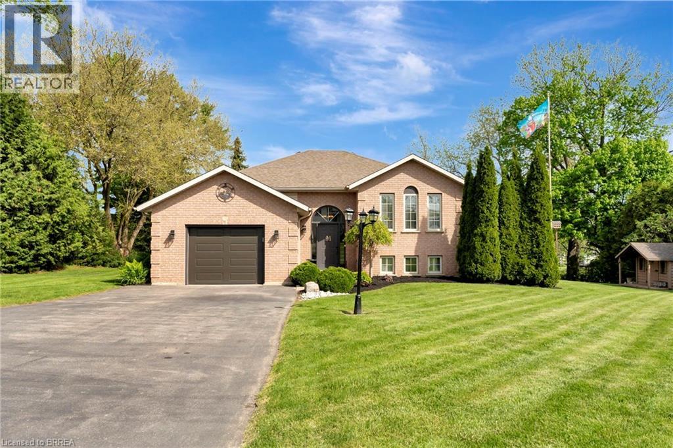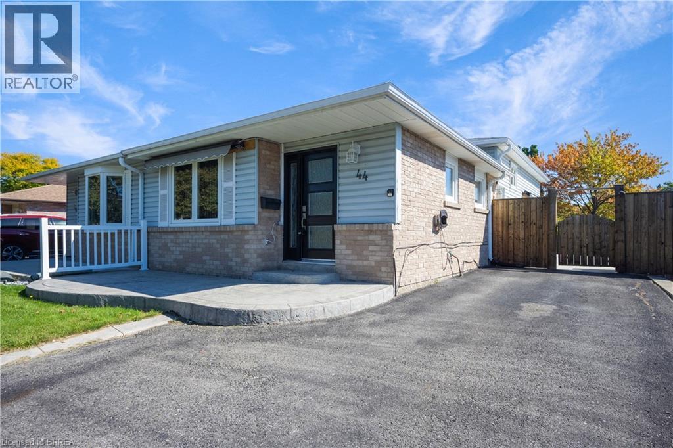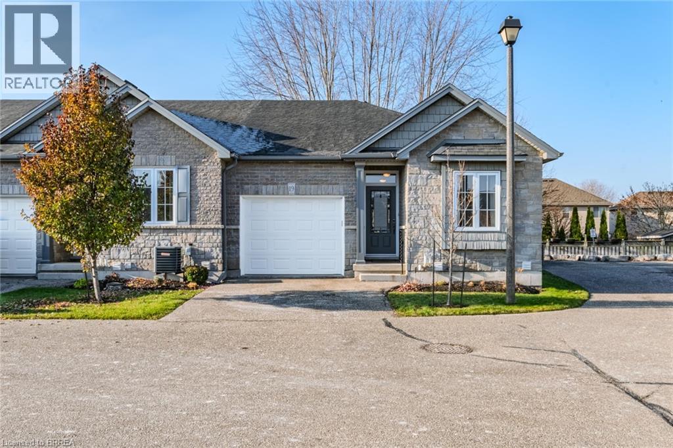95 Queen Street
Brantford, Ontario
For Rent – 95 Queen Street. Welcome to this well-maintained 2-bedroom, 1 (4-pc) bathroom home offering comfort, convenience, and modern updates with all new flooring. The updated kitchen comes equipped with a fridge, stove, dishwasher, and microwave. Ceramic tile flooring highlights the kitchen and bathroom, while the living room and upstairs bedroom feature vinyl flooring for a clean, modern look. The basement includes in-unit laundry with a washer and dryer for added convenience. Outside, enjoy a fully fenced backyard—ideal for outdoor living—along with a storage shed for additional space. A great rental opportunity in a convenient location! (id:51992)
98 Lorne Crescent Unit# 5
Brantford, Ontario
Charming Historic District Living 98 Lorne Ave, Unit 5This is your chance to live in one of Brantford's most sought-after neighborhoods! This bright and stylish 2-bedroom, second-floor apartment blends character with modern updates. Enjoy soaring ceilings, oversized windows that flood the space with natural light, and a spacious open-concept design that makes it perfect for entertaining or relaxing. Recently renovated, completely carpet-free, with newer appliances plus your own self-contained furnace and A/C for year-round comfort. Located in the heart of Brantford's historic district, you'll be surrounded by charming homes and just a short walk to shops, restaurants, and amenities. Bonus - Altitude Coffee Roasters, one of Brantford's most loved cafes, is right in your building!' Tenant pays utilities (Gas, Hydro, Water). Don't miss out! Discover your new home in the heart of Brantford. (id:51992)
75 Henderson Avenue
Brantford, Ontario
Prime Henderson Survey Location! Imagine life at 75 Henderson Ave! This charming all brick detached home in a sought-after Brantford neighbourhood offers more than just a place to live – it provides a smart financial solution with a built-in mortgage helper for young couple starting out or elderly couple who want a supplementary income. Enjoy comfortable living on the main floor with 3 bedrooms & 4pc bath and 2 bedrooms & full bath on lower level, fully renovated, legal secondary suite downstairs helps offset your mortgage costs or perfect for your inlaws. Main floor is rented on a month to month basis for $2,400 per month plus utilities and downstairs is $1,900 per month on a month to month basis plus utilities. Benefit from the peace of mind of separate entrances & utilities, individual HVAC systems, appliances, and tankless water heaters in each unit, all updated in 2021 with full permits and inspections. It's the perfect blend of homeownership and financial flexibility. Attached garage, large lot 74'x133' with fenced yard. Steps to St John's High School & James Hillier School. Location Location Location! Don't miss out on this great opportunity to live in a sought after location! (id:51992)
110 Hunter Way
Brantford, Ontario
Welcome home to the sought after “West Brant” community where this 2 storey home sits on a large lot close to parks, walking trails & schools. Freshly painted throughout offering 3 beds + loft, 4 baths, a finished basement, fenced yard & double attached garage. Your guests will be WOWED by the manicured lawns & gardens & stamped concrete trim on the drive that turns into concrete steps, leading you up to the front entryway. A neutral tiling welcomes you into the large foyer. The dining room offers bamboo floors, crown moulding & a wallpaper feature wall. Make your way to the back of the home where you will find an open concept living room, dinette and kitchen. The living room offers crown moulding & a gas fireplace to keep you warm and cosy during cold winter nights. Look at this kitchen, it’s spectacular! The cabinetry is modern and with quartz countertops. The large centre island is perfect for food prep while the rest of the kitchen offers ample cabinet, counter space & new appliances. The large patio doors lead you to your fenced yard with a 10x10 shed & large deck. Make your way back inside where a 2pc bath & main level laundry finish off this level. Upstairs you will find a large loft area with ample storage and spot to tidy your business affairs. The master bedroom is generous in size & offers a large walk-in closet & 5pc ensuite. 2 additional beds & a full bath complete the upper level. If more space is what you need then this home has it! A finished rec room with storage feature wall, new carpet, electric fireplace and place for your TV is perfect for entertaining guests. Two separate spaces can be multi-purpose with a powder room steps away. This home is finished from top to bottom! (id:51992)
51 Wild Rose Lane
St. Williams, Ontario
Live Where You Vacation: Your Brand New Waterfront Community, BB Ranch Estates! Imagine waking up to breathtaking views every single day. This is your chance to own a stunning, brand new Cabin Model home by Prominent Homes, perfectly located at 51 Wild Rose Lane (Lot 2) in the exclusive, gated community of BB Ranch Estates. This is a luxury lifestyle waiting for you in St. Williams, Ontario, with spectacular views of Long Point Bay andthe natural beauty of Norfolk County. BB Ranch Estates is not just a place to live-it's an experience. This community is designed for those who appreciate peace, nature, and high-end living. You'll enjoy the safety and quiet of a gated community, where neighbors share a love for the serene environment and the spectacular waterfront setting. The home itself sits on a large estate lot, offering the ultimate in luxury, comfort, and convenience with sought-after main floor living. It's the model home so you'll find many extra upgrades over and above the standard home. You will love the magnificent sunset views right from your own covered, screened-in backyard porch-the perfect spot to relax and enjoy the sights and sounds of nature. Inside, every detail shows gorgeous finishes and quality craftsmanship. The main living spaces feature beautiful engineered hardwood floors that flow throughout the home. The gourmet kitchen is a chef's dream, complete with a walk-in pantry to keep everything organized and quartz backsplash. The spacious primary suite is a true retreat, boasting a massive walk-in closet and a spa-like ensuite bath with a tiled shower where you can unwind. For ease and functionality, there is also a main floor laundry room. This home is ready for you to move in and start enjoying the high-end, comfortable life you deserve. We have many more model's and lots to choose from or bring us your ideas and work directly with Prominent Homes to design your very own dream home. (id:51992)
7 Erie Avenue Unit# 706
Brantford, Ontario
Welcome to your stylish urban retreat at 7 Erie Ave in Brantford! This modern 1-bedroom, 1-bathroom condo offers contemporary living with sleek finishes, an open-concept layout, and large windows that fill the space with natural light. The kitchen features stainless steel appliances, quartz countertops, and ample cabinet space, flowing into a cozy living area with access to a private balcony. The bedroom includes generous closet space. In-suite laundry adds convenience, and residents enjoy access to premium amenities such as a fitness center, social lounge, and secure parking. Located near the Grand River, parks, schools, public transit, and downtown amenities. (id:51992)
Pt Lot 2 Peavinery Road
Burford, Ontario
Irreplaceable setting. Incredible location, & stunning country views around on this ultra private, rare 8.2 acre building lot with over 1,200 feet frontage on sought after quiet peaceful Peavinery Road. This tranquil setting is the ideal building site for your dream country estate home with desired sandy loan soil. Multiple choice building sites available! Conveniently located minutes to Burford, 403 & relaxing commute to Ancaster/Hamilton, London, Woodstock & the Tri-cities. Topographical survey, MDS report & engineering for the road extension has been completed. Enjoy & experience all that Brant County living has to offer! Call today to make your dream a reality. Off of Bishopsgate Rd & 9th Concession Rd down Peavinery Rd lot at the end of dead end road on right hand side. Need to finish gravel road to site and hydro approx $300k additional costs. (id:51992)
30 Highway 2
Princeton, Ontario
Presenting a once in a lifetime property. Welcome home to the iconic Falkland Springs Estate at 30 Brant County Highway 2, Brant. A generational retreat on over 10 acres of scenic countryside. Custom built in 2024, this elegant showpiece is perched atop a breathtaking landscape—a legacy property offering unmatched privacy and grandeur. Equipped with outbuildings and ponds, start the tour through a gated entry that leads up a winding and fenced road. Commanding a staggering 7472 sq ft en masse, with nearly 2000 sq ft in the oversized 4 car garage and 7100 sq ft of which is masterfully crafted finished living space. The home radiates timeless sophistication. Find 6 bedrooms and 6 bathrooms including a separately accessed and full in law suite and full kitchen. Enter the home into a bright and inviting foyer. To the left, a richly appointed office with custom built-ins and a gas fireplace sets a refined tone. On the right, an elegant dining room showcases intricate ceiling details, ideal for formal gatherings. The heart of the home is the open-concept kitchen and living room. Coffered ceilings and a cozy gas fireplace create warmth, with sight-lines of private resort-style backyard—complete with an outdoor kitchen, covered patio, gas fireplace, and heated saltwater pool. The chefs kitchen outfitted with high end, built-in appliances. It seamlessly blends functionality with luxury with an abundance of custom cabinetry and ample counter space. Upstairs enjoy a coffee bar leading into the primary suite with walk through closet, a stunning en suite and a balcony overlooking the pool and mature trees. The bright basement is home to the secondary suite but is still versatile and has room for the whole family! Enjoy an additional rec room, a sauna with plenty of seating and a dedicated theatre room. This home has it all! For the hobbyist the larger of the outbuildings was once a hatchery is 5387 sq ft. For the discerning buyer; don’t wait, begin your legacy today. (id:51992)
60 June Callwood Way
Brantford, Ontario
Discover this beautiful 2-storey townhome available for lease in the highly desirable West Brant community. Offering 3 bedrooms and 2.5 bathrooms, this well-designed home provides both comfort and functionality for modern family living. The main level features a bright, open-concept layout with a contemporary kitchen overlooking the dining and living areas—perfect for everyday living and entertaining. From the living room, walk out to the backyard for easy outdoor enjoyment. This level also includes a stylish 2-piece powder room and convenient access to the single-car garage. Upstairs, you’ll find a spacious primary bedroom complete with a walk-in closet and a private 4-piece ensuite. Two additional bedrooms, a second 4-piece bathroom, and an upper-level laundry closet add to the home’s exceptional practicality. Located close to schools, parks and trails, shopping, Highway 403, and all the fantastic amenities Brantford has to offer, this home is ideal for families seeking a comfortable, long-term rental in a safe and vibrant neighborhood. Book your private showing today! (id:51992)
1565 Old Brock Street
Vittoria, Ontario
Nestled in the charming village of Vittoria, this beautifully maintained raised ranch sits on an expansive 0.51-acre lot and offers the perfect blend of indoor comfort and outdoor living. Whether you’re hosting backyard baseball games, gathering around the firepit on warm summer nights, or enjoying a refreshing dip in the above-ground pool, New Storage Shed in 2023 and another shed that could serve as a kids play house, man cave or she shed this property has something for everyone. Step inside to discover a bright and spacious main floor, featuring all-Kitchen Updated in 2023. The large great room flows seamlessly into the kitchen, where you’ll enjoy views of the backyard oasis and easy access to the upper-level deck through sliding patio doors—perfect for morning coffee or summer BBQs. The main level also boasts two generously sized bedrooms and a recently renovated 4-piece bathroom. Downstairs, the fully finished lower level offers even more living space with newer flooring, a spacious rec room, a third bedroom, an additional 3-piece bathroom, a bright laundry area, and a versatile utility/storage room. Enjoy the convenience of a single-car attached garage with a newer insulated door—ideal for storing toys, tools, or outdoor gear. With ball diamonds and parks just beyond your backyard, this home truly embraces the spirit of community and outdoor fun. If you're looking for the perfect place for your growing family to thrive—inside and out—1565 Old Brock Street is ready to welcome you home. (id:51992)
44 Marblehead Crescent
Brampton, Ontario
Welcome to this beautifully renovated 3-bedroom, 1-bathroom upper-level unit at 44 Marblehead Crescent, located on a quiet, family-friendly street. This bright home features a newly renovated kitchen with stainless steel appliances, lots of cabinetry, along with a freshly renovated bathroom. Enjoy open-concept living and dining areas filled with natural light, plus three generous bedrooms with ample closet space and updated flooring throughout. Private laundry is included, and tenants will have access to three driveway parking space and shared use of the backyard. Situated close to schools, parks, transit, shopping, Bramalea City Centre, and major highways (407/410), this home offers both comfort and convenience. (id:51992)
244 Dundas Street W Unit# 19
Paris, Ontario
This beautifully maintained end-unit Fairfield model bungalow was built by Pinevest Homes. Situated in a quiet, friendly condominium community, the move in ready home features comfortable main-floor living with thoughtful design throughout. A spacious foyer with ceramic tile leads to a versatile room with hardwood flooring, the perfect spot for a bedroom, office, den, or hobby space—and nearby is a 2-piece bath with convenient main floor laundry nook. The open-concept main level includes a bright, airy kitchen with ceramic floors, rich wood cabinetry, centre island, & recessed lighting. Flowing seamlessly into the living/dining area are gleaming hardwood floors, custom California shutters, & abundant natural light that fills the space. A glass door opens to a private deck with electric awning, offering a serene spot for relaxing, shaded by mature maple trees that provide both beauty and privacy. The spacious primary bedroom boasts a double closet & plush broadloom flooring. A few steps away is a 4-piece bath featuring a separate shower & soaker tub for ultimate relaxation. Direct access to the attached single-car garage from this level enhances everyday convenience. The finished lower level further expands the living space with a large recreation room ideal for family gatherings or movie nights, an additional bedroom, 4-piece bath, & a utility/storage room that adds practical functionality. Additional highlights include 9-foot ceilings, newer shingles, high-efficiency furnace, and new refrigerator. Spotlessly maintained this home provides exceptional value, comfort, and functionality in a sought-after, well-managed complex community. Ideally situated just minutes from vibrant downtown Paris—and close to amenities, highway access, schools, & shopping—this home offers an exceptional mix of comfort, quality, & convenience. Don’t miss the opportunity to enjoy a relaxed, move-in-ready lifestyle in one of the community’s most peaceful and well-established neighbourhoods. (id:51992)

