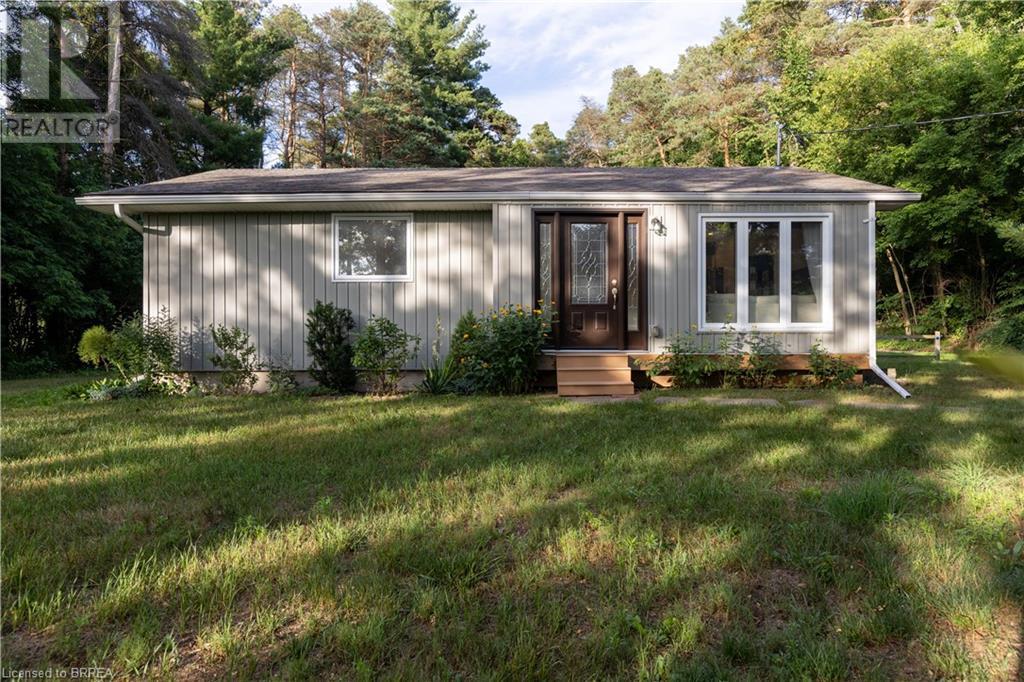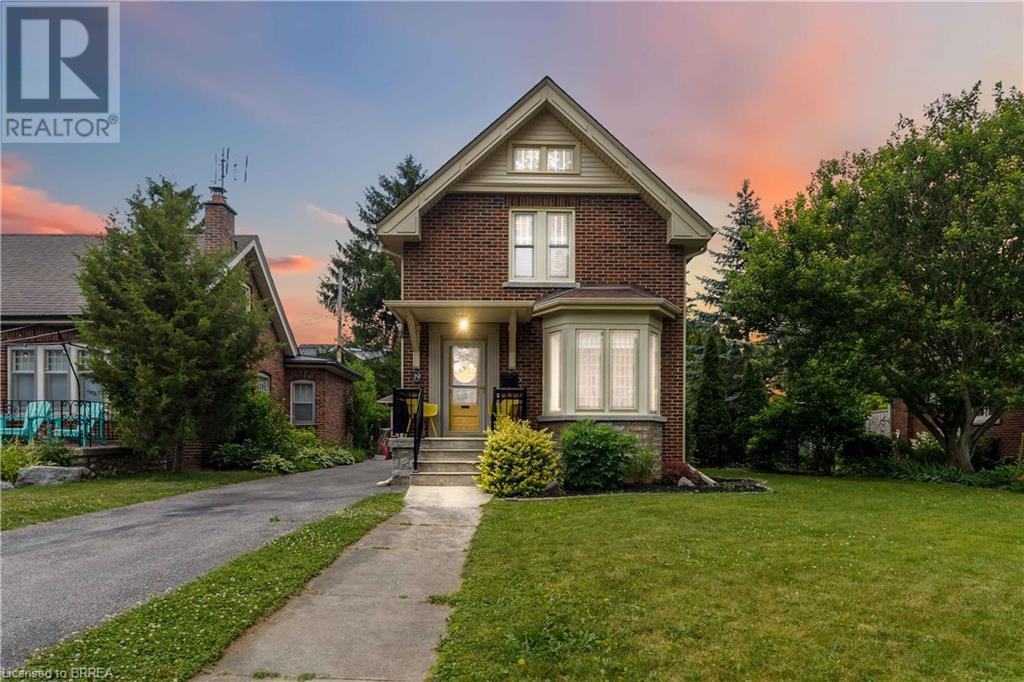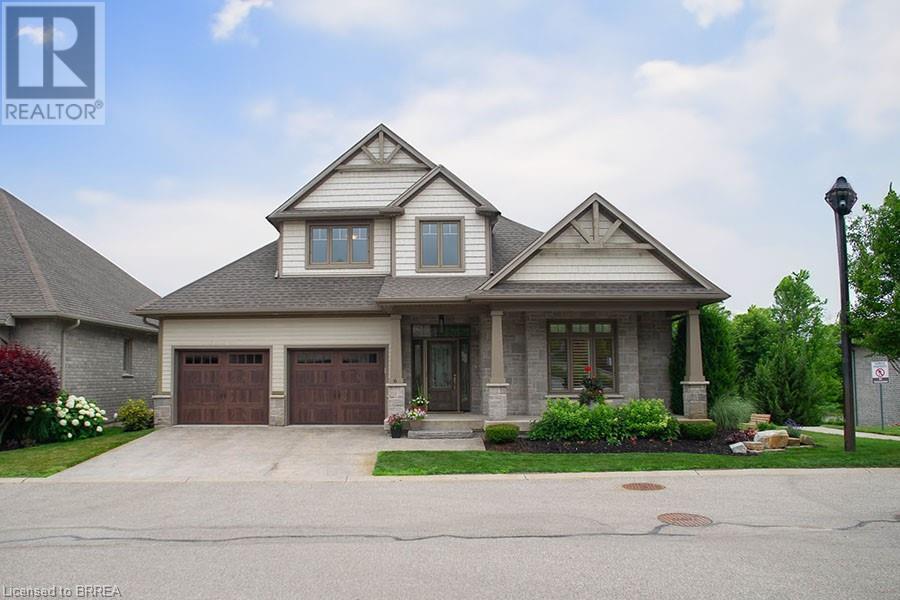793 Colborne Street E Unit# 401
Brantford, Ontario
Welcome home to 793 Colborne Street, Unit #401! This beautifully maintained 3-bedroom, 1-bathroom condo offers the perfect blend of comfort, style, and convenience. The bright and airy open-concept design seamlessly connects the living room, dining area, and kitchen, creating a welcoming space for both everyday living and entertaining. From the living room, step out onto your private balcony, ideal for enjoying your morning coffee or relaxing in the evening breeze. The unit boasts sleek laminate flooring and tile throughout, offering both durability and a consistent, modern aesthetic. The spacious kitchen features ample counter space, a sleek style backsplash, and granite countertops that add a touch of contemporary elegance. Situated on the top floor, this condo provides added privacy, along with an abundance of natural light that fills every room. For your convenience, this home comes with an in-unit washer and dryer, making laundry day effortless. This condo is one of only a few 3-bedroom units in the building, offering more space and flexibility. Additionally, it includes two brand-new, underground, fully covered private paid parking spots, providing both safety and convenience. Whether you’re a first-time homebuyer, an investor, or looking to downsize, this is a fantastic opportunity in a prime location. Don't miss out on the chance to make this stunning condo your new home! (id:51992)
61 St. Patrick's Drive
Brantford, Ontario
61 St. Patrick's Drive is a shining example of a Spacious 3 bed, 2 bath bungalow with attached garage on a family friendly tree lined street! This home has been very well maintained by the same family since it was built, updated mechanically over the years and is waiting for you to renew and refresh cosmetically in your own vision! Enjoy one floor living with a welcoming and spacious Living Room leading to a large eat-in kitchen with sliding doors to a back yard featuring a deck and enough grass and gardens to enjoy but won't take your entire weekend to maintain! This home also features some accessibility features such as a wheelchair ramp in the garage leading to the inside and the primary bedroom has Hoyer lift capability. If you're looking for a family home to make your own with your vision for decor, a generous floorpan and once floor living in a mature west end neighbourhood - book your viewing today! (id:51992)
1980 Old Highway 24
Wilsonville, Ontario
Charming Country Living with City Convenience! Charming country living with city convenience! Welcome to this stunning, thoughtfully updated 3-bedroom, 1.5-bathroom home with a double-car garage — the perfect blend of modern style and country charm. Nestled on a generous 0.45-acre lot, this property offers the peace and space of rural living while keeping you close to all the amenities of Brantford and the scenic charm of Norfolk County. Step inside to find brand-new light vinyl plank flooring and fresh, neutral paint throughout. Updated pot lighting and wainscotting wall details are some of the updates prospective buyers will appreciate! The kitchen, dining room, and family room flow beautifully together, making it easy to entertain or just enjoy everyday life. Patio doors lead to the upper deck, where you can take in tranquil views of the expansive backyard. The main level features three comfortable bedrooms and a full bathroom — perfect for growing families. The lower level offers even more space, with a recreation room, walk-out to the backyard, a convenient half-bath, and plenty of room for guests or hobbies. Enjoy the benefits of a new water treatment system and water softener, delivering high-quality well water to your home. Outside, the large backyard is a true retreat. Spend your summers splashing in the above-ground pool, hosting BBQs, or sipping morning coffee on the upper or lower deck while taking in the peaceful surroundings. This property is ideal for those who want the best of both worlds — the serenity of rural living with easy access to city conveniences. Don’t miss your chance to call this home. (id:51992)
2328 Nixon Road
Simcoe, Ontario
Your Private Forest Retreat Awaits at 2328 Nixon Road. Welcome to this beautifully renovated bungalow set on nearly 17 acres of peaceful, mature forest. Blending modern luxury with tranquil rural living, this home is a true escape from the everyday. Inside, enjoy an open-concept kitchen and living space perfect for entertaining, featuring a gourmet kitchen with, abundant natural light, and a cozy fireplace. The main floor offers convenience with laundry, one en-suite bathroom, and a spacious primary retreat with a walk-in closet and forest views that feel like a private cottage getaway. The fully finished basement adds versatile living space, including a den/bedroom with its own three piece bath—ideal for guests, teens, or a home office. Outdoors, a large detached garage offers endless potential for a workshop or hobby space, while the expansive wooded property invites daily walks, wildlife watching, and year-round serenity. Prime Location: 10 mins to Simcoe for shopping & dining, 25 mins to Port Dover & Turkey Point beaches, 55 mins to Hamilton & 25 mins to Hwy 403. A local brewery just steps away—perfect for socializing. This isn't just a home—it's a lifestyle. Don’t miss this rare opportunity to own a secluded, move-in-ready retreat with modern flair and unmatched privacy. (id:51992)
2366 Brunswick Court
Burlington, Ontario
Welcome to your new home on a quiet cul-de-sac in lovely Brant Hills! This charming link home, attached only at the garage, sits on a generous pie-shaped lot and offers parking for 3 vehicles. Enter into an open layout living and dining space with light pouring through from one side to the other. Enjoy cooking in the updated kitchen which features stainless steel appliances and chic finishes. Outdoor entertaining is a breeze with a sliding door leading directly from the kitchen to the triple-tiered back deck. Upstairs, you will find 3 spacious bedrooms, a 4 piece bathroom, and plenty of closet space. The basement rec room is full of potential – transform it into a 4th bedroom, games room, media space, or gym. In between the main floor and basement you will find a conveniently located powder room. The fenced yard offers privacy and is ideal for pets, kids, and entertaining outdoors. This location offers the serenity of a mature neighborhood and close proximity to all the modern day necessities like shopping, dining and highway access. (id:51992)
128 Francis Street
Cambridge, Ontario
A Smart Start in West Galt! This delightful 2-bedroom bungalow offers unbeatable value in the heart of sought-after West Galt. From the moment you arrive, you’ll be welcomed by a double-deep driveway, vibrant perennial gardens, and a charming covered front porch. Step inside to find a bright, inviting living space, followed by a beautifully updated eat-in kitchen featuring stainless steel appliances—including a fridge, stove, dishwasher. A built-in microwave is an added bonus. The 4-piece bathroom is straight out of Pinterest, with stylish finishes that make it feel like a spa retreat. Both bedrooms offer cozy, comfortable places to unwind at the end of the day. A freshly remodelled back sunroom provides the perfect spot to sip your morning coffee or watch a summer storm roll in. Outside, the spacious backyard is ideal for gardening, entertaining, or relaxing on the well-sized deck. The unfinished basement offers plenty of storage space, and with no rental items to worry about, this home is as affordable as it is charming. Full of character, well cared for, and ready for you to call home — don’t wait on this one! (id:51992)
192 Grand River Avenue
Brantford, Ontario
COMPLETELY UNIQE AND MASSIVE MULTI GENERATIONAL 2 STOREY HOME! This one must be seen to be appreciated. Built in 2008 on a private lot in Holmedale backing onto the Brantford trail system and the Grand River. It boasts an impressive 3472 square feet of above grade finished living space with essentially two separate homes under one roof. Perfect for large families and private living it offers 5 bedrooms, 4 bathrooms and 2 fully equipt kitchens. All finished in modern decor and move in ready! The main level consists of a open concept kitchen w/all stainless steel appliances, a large living/dining rm with large windows across the back and new garden doors to a deck and expansive backyard. The principle bedroom is large with a walk in closet, 4 piece ensuite and walk out to deck. The primary 4 pc bathroom offers a corner soaker tub and walk in shower. 2nd bedroom and potential for a 3rd on this floor as the mechanical/storage rm is large. The upper level can be accessed from the main floor or from a separate entrance outside to accommodate private living. Upstairs you will find an almost identical layout with the great room having Vaulted ceilings. Again the principle bdrm on this lvl offers an ensuite and walk-in closet with a garden door walk out to the deck overlooking the trails and river beyond. Both levels have their own laundry closets. There is a full basement that is a little over 5 feet in height and perfect for extra storage space. This home is not on the street, there is a private driveway that leads to the home which is tucked back on an exclusive lot. There is parking for atleast 5 vehicles! Great Brantford location close to the historic district, walking trails, shopping, schools and parks! (id:51992)
19 Lincoln Avenue
Brantford, Ontario
19 Lincoln Ave represents a shining example of handsome curb appeal & historic charm combined with modern updates from top to bottom. This family home is situated in the heart of Brantford's sought after Dufferin neighbourhood. Welcoming and alluring—for those who appreciate an abundance of natural light complemented by a contemporary colour scheme. This seldom offered home also affords many upgrades such as FA gas furnace (2011), shingles (spring of 2014), an extensive renovation in 2015 resulted in an attractive open main level floor plan the welcomes you entering from the bright front foyer. It's hard not to smile with eyes wide when entering the living room at front of the house featuring classic leaded glass bay windows. Turning to the modern yet classic kitchen with white cabinetry, a large island with an abundance of added storage, all complimented by premium quartz surfaces and shining stainless appliances framed by resilient engineered hardwood. The rear of the main level features more storage, double doors leading to the back yard and a practical and convenient 2 piece washroom. Upstairs features 3 bedrooms, all in soothing neutral tones, original oak hardwood in excellent condition updated vinyl windows. The 2nd level is complete with a 4 piece washroom. In the basement - you will also find newer windows, resilient vinyl plank flooring in the Rec Room and renovated Laundry area. Well thought out storage is also featured in the lower level along with updated mechanicals. The back yard features a newer deck (2019), enough grass and gardens to enjoy but won't take your entire weekend maintaining - and a detached single car garage (recently painted) with shingles replaced in 2013. I dare you not to fall in love with this truly lovely home in a highly desired area. (id:51992)
11 Huff Avenue Unit# 1
Brantford, Ontario
Stunning Main Floor Detached Duplex for Lease. Welcome to your new home sweet home! This charming and spacious main floor unit of a detached duplex is available for lease, and it offers an array of desirable features that will make your everyday living a true delight. Step inside this inviting abode, and you'll be immediately impressed by the upgraded floors and kitchen counters that exude elegance and style. It's the perfect canvas for your personal touch. The entire interior has been freshly painted, creating a clean and modern ambiance that's ready for you to move in and add your own decorative flair. The home is bathed in natural light thanks to the generous windows, making every room feel warm, welcoming, and full of positivity. The fully equipped kitchen is a chef's dream, featuring modern appliances, ample cabinet space, and that upgraded countertop you'll love preparing meals on. From the kitchen walkout to the large yard, perfect for outdoor activities, gardening, or simply relaxing in the open air. Need extra storage space? The unfinished basement is perfect for stashing away your seasonal items, sports equipment, and more. No more trips to the laundromat. Your very own washer and dryer are right at your fingertips, making laundry day a breeze. This wonderful home is conveniently located in a peaceful neighborhood, close to schools, parks, shopping, and all the amenities you desire. (id:51992)
158 Willow Street Unit# 6
Paris, Ontario
Welcome home to the exquisite Riverview Community located in the charming town of Paris. This Pinevest Model built custom home offers 3+1 beds, 3 full baths, a fully finished WO basement & double car garage & offering unobstructed views of the River! The stone & shaker exterior is striking as you make your way into the home. The 2 storey ceiling height & 8 ft doors in the foyer sets the tone for this bright & airy space. The front of the home offers a bright bedroom w laundry & a full guest bath just steps away. The immense open concept floor plan offers wall-to-wall windows along the back of the home to maintain the serene waterfront landscape from almost every angle. There is also hardwood flooring, LED pot lights & a natural gas fireplace w culture stone - these are the high end finishes that you are looking for! The chef's kitchen is spectacular w modern bright shaker style custom cabinetry w crown moulding, engineered hardwood flooring & custom lighting. There is also an espresso island w pendant lighting, granite countertops & stainless steel appliances including a gas stove. The best part of all is the main level balcony offering the most perfect sunsets! Your main floor primary suite offers a walk-in closet & luxurious ensuite bathroom w a soaker tub, glass enclosed shower, double vanity w granite countertops. The heated floors are a wonderful feature and with access to the main floor balcony, this suite truly has it all! Make your way upstairs to find a second loft living space that offers office space or potential guest quarters with roughed in plumbing for potential additional ensuite. The walkout basement is fully finished & equipped w a wet bar, large rec room w natural gas fireplace, another bedroom & 3rd full bath. Utilize this space as your own home gym! POTL fee covers road/lights/landscaping/sprinkler system & garbage p/u. Enjoy life on the Grand w your private river access, and within walking distance to the bustling downtown Paris. (id:51992)
212 King William Street Unit# 823
Hamilton, Ontario
Welcome home to the Kiwi Condos, Unit 823! This almost-new building by Rosehaven Homes is located in the downtown Hamilton core, conveniently close to public transit and amenities. This 1-bedroom, 1 bathroom unit offers 540 square feet of bright living space and comes fully equipped with high-end finishes, stainless appliances, in-suite laundry, and a storage locker. The view from your 93 sq ft balcony is unobstructed, making this space an enjoyable place to relax and unwind. This building offers everything you could want - a rooftop patio with BBQs & an outdoor sitting area, a dog washing station, a social room with a kitchen, a gym, yoga studio, to name a few! We can’t forget to add that this building has the security of key fob access, surveillance cameras and concierge service. Tenant is responsible for payment of electricity and water, no rentals. The Internet is also included. (id:51992)
39 Wildflower Lane
Brantford, Ontario
Welcome to this exquisitely maintained bungalow nestled on a peaceful street in the desirable Brier Park area. Ideally positioned near top-rated schools, verdant parks, a variety of shopping options, convenient bus routes, and easy access to Highway 403, this property offers both comfort and convenience. Key features include: Spacious Living Areas: The main level boasts an open-concept layout featuring a spacious living room seamlessly connected to the dining area—perfect for entertaining and family gatherings. The updated kitchen includes a skylight that fills the space with natural light. California blinds throughout the home add a touch of style while allowing for adjustable light and privacy. The home also offers three well-proportioned bedrooms on the upper level, complemented by an updated 3-piece bathroom. Versatile Lower Level: An expansive recreation room and an additional family room featuring a gas fireplace, wet bar, or potential fourth bedroom provide flexible living space to suit your needs. This level is complete with a beautifully updated 3-piece bathroom, adding comfort and convenience Modern Updates: Recent upgrades include new windows (April 2025), a stunning quartz countertop (April 2025), brand-new stove (April 2025), contemporary light fixtures (April 2025), and pristine hardwood flooring (April 2024). Outdoor Retreat: Step into your private backyard oasis complete with a soothing hot tub, and a sizable 16’x16’ deck—perfect for relaxation and entertaining. With its blend of timeless charm and modern enhancements, this move-in ready home is an exceptional find. Please note, all room dimensions are approximate as per the provided floorplan. Experience the refined lifestyle this rem California shutters and hot tub on private yard with 16'x16' deck. New Windows(2025.04),New quartz countertop(2025.04). New Stove(2025.04). all new light fixtures(2025.04) new hardwood floor(2024). Move-in Ready. All room sizes are approximate from floorplan. (id:51992)












