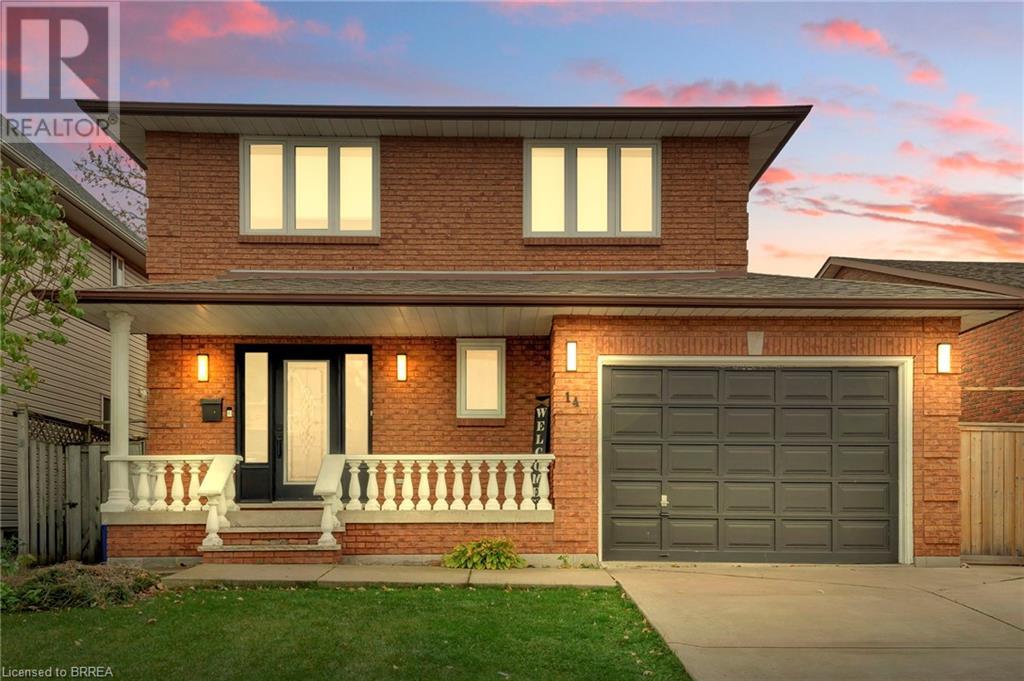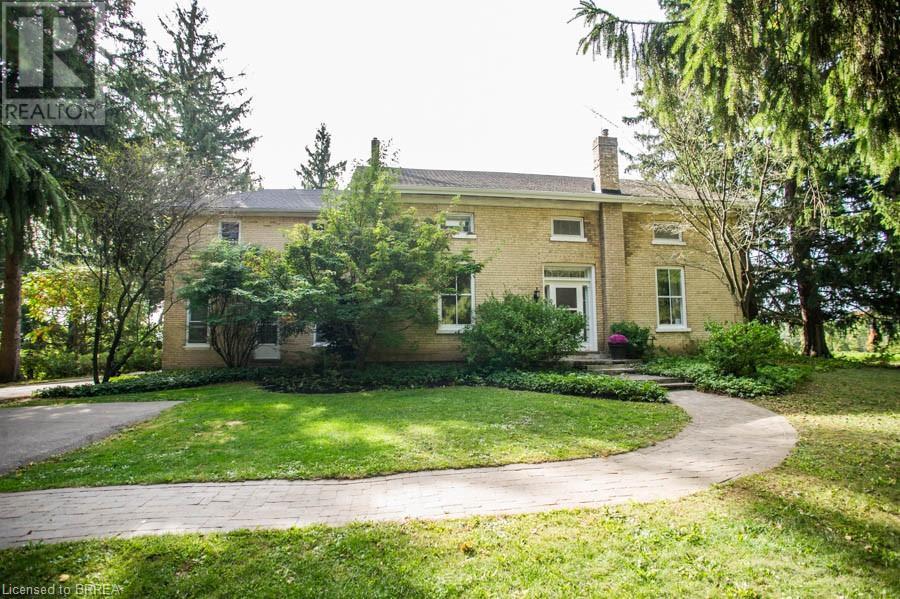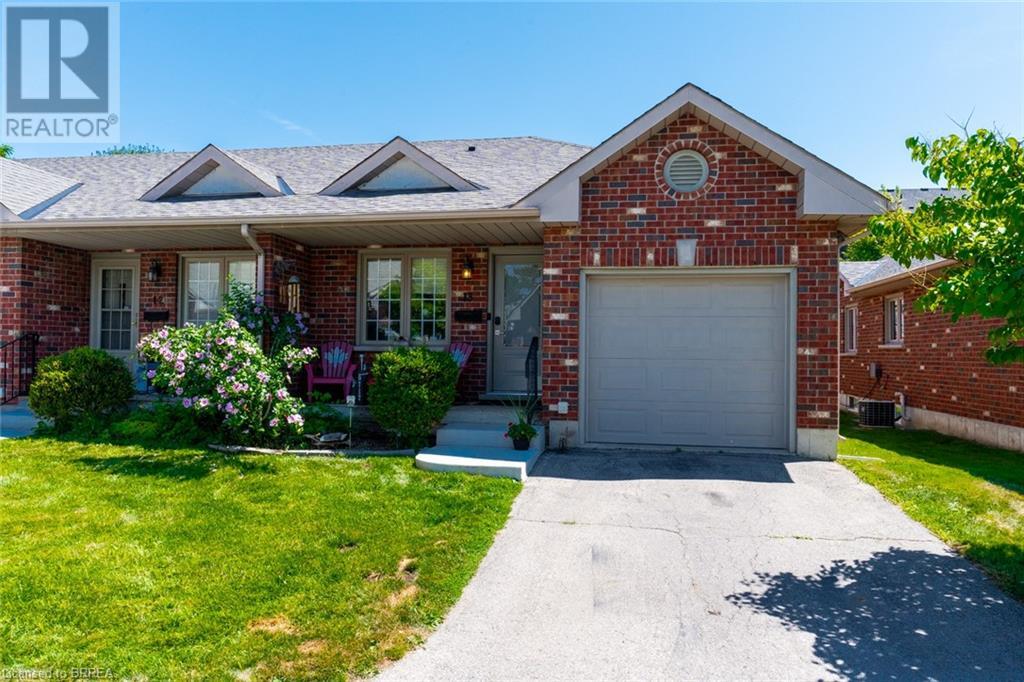23 Park Road S
Brantford, Ontario
Welcome home to 23 Park Road S, a fantastic 2 storey home in Brantford’s family friendly Echo Place Neighbourhood! This 3 bedroom, 2.5 bathroom home has 1,520 sq ft of above grade living space and a finished basement! The main floor features a mix of tile and hardwood flooring and offers a functional layout ideal for everyday living. The bright and spacious foyer welcomes you with a convenient 2-piece powder room. The eat-in kitchen provides plenty of cupboard and counter space, complete with stainless steel appliances including a gas stove, over-the-range microwave, and built-in dishwasher. A door from the kitchen offers direct access to the driveway, while the adjacent living room includes a walk-out to the rear patio—perfect for indoor-outdoor living. A beautiful staircase leads to the second floor, which is finished with durable laminate flooring throughout. The primary bedroom offers the convenience of two walk-in closets, while two additional spacious bedrooms provide plenty of room for family or guests. A 4-piece bathroom with a tub/shower combo completes the upper level. The basement offers a spacious recreation room, a 3-piece bathroom, a dedicated laundry area, a utility room, and an additional storage room. The home’s very private backyard is fully fenced and features an interlock and armour stone patio with a gazebo, a garden shed, green space for play or gardening, and mature trees that provide natural shade and privacy—an ideal setting for relaxing or entertaining outdoors. Enjoy the convenience of nearby Mohawk Park and Brantford’s scenic trail system, along with easy access to highways for commuters. Schedule your private showing today! (id:51992)
8 Todd Street
Brantford, Ontario
WELCOME TO A RECENTLY RENOVATED HOME, NESTLED ON A VERY QUIET STREET IN THE NORTH END. PERFECT FOR FIRST TIME BUYERS AND FAMILIES. CLOSE TO ALL AMENITIES, GREAT SCHOOLS, THE WAYNE GRETZKY SPORTS CENTRE, 403 HIGHWAY, SHOPPING, GOLF, TRAILS AND MORE! LUXURY VINYL PLANK FLOORS THROUGHOUT, NEUTRAL COLOURS, A NEW KITCHEN, UPDATED FULL BATHROOM, 3 GOOD SIZED BEDROOMS, AND A FULLY FINISHED BASEMENT MAKE UP THE PERFECT SPACE TO CALL THIS PLACE YOUR NEW HOUSE. VERY LARGE DRIVEWAY AND DETACHED GARAGE WITH POWER AND LOTS OF STORAGE ARE GREAT FOR THE HOBBYIST, OR FAMILY WITH TEENAGED KIDS. FULLY FENCED YARD WITH NO REAR NEIGHBOURS, WELCOMING FOYER, REAR MUDROOM. MAKE THIS HOUSE A HOME AND ENJOY THE BENEFIT OF JUST MOVING IN WITH NOTHING TO DO BUT PUTTING YOUR FURNITURE DOWN. (id:51992)
41 Westbrier Knoll
Brantford, Ontario
Welcome to 41 Westbrier Knoll—a spacious 3+1 bedroom, 2.5 bathroom 5-level side split in Brantford’s sought-after Cedarland neighbourhood. This home offers 1,884 sq ft above grade, plus a 1,250 sq ft basement with 625 sq ft finished. Enjoy a fully fenced backyard and numerous updates throughout. The home’s well-kept exterior features a combination of brick & siding, mature landscaping and an attached garage. The covered front porch has a natural stone walkway, adding a touch of quality & charm to the entryway and offers a comfortable place to sit and take in the neighbourhood. The spacious entryway includes inside access to the garage, an updated 2pc bathroom (2023) and features laminate flooring that extends through the main & second-floor living areas, including the bedrooms & hallways. The living room features a large bay window creating a bright gathering space. The open-concept layout connects seamlessly to the kitchen & dining area. The kitchen offers ample cupboard & counter space, stainless steel appliances (2020) including a built-in dishwasher & over-the-range microwave, and a charming white wood-paneled ceiling that continues into the dining area. California shutters throughout the main floor add a clean, cohesive finish and enhanced privacy. The spacious family room is warmed by a gas fireplace and offers direct access to the backyard—perfect for cozy nights in or easy indoor-outdoor. The second level has 3 large bedrooms and an updated 4 piece bathroom (2023). The basement has a large recreation room, a newly renovated 4th bedroom & 3 piece bathroom (2023), a laundry room and a large utility room. The fully fenced backyard is ultra private space. This is a wonderful place to play, relax & entertain! This beautifully updated home has plenty to offer in one of Brantford's finest neighbourhoods only minutes to major highway access, excellent schools & amenities. Additional features: Roof & Gutters (2022), Windows (2020 - 2023), Back Retaining Walls (2024) (id:51992)
102 Walnut Street
Brantford, Ontario
Welcome to 102 Walnut Street, a beautifully updated bungalow nestled on an oversized lot along a mature, tree-lined street in Old West Brant. Enjoy easy access to schools, parks, trails, and shopping. This home offers 2+2 bedrooms, 2 full bathrooms, and over 1,600 sq. ft. of finished living space. The main floor features an open-concept living and dining area with hardwood floors, a kitchen with oak cabinetry, a centre island, stainless steel appliances, and a gas cooktop. A renovated main bathroom (2020) and two bright bedrooms complete the main level, including one with patio doors leading to the deck and backyard. Enjoy those warmer days in the spacious yard with a large deck that includes mature trees and beautiful gardens. The fully finished basement (2020) includes a spacious recreation room, two additional bedrooms, and a 4-piece bathroom. An easy in-law suite conversation with a back entrance makes this property versatile to many buyers. Notable updates include the metal roof (2020), all windows (2020), furnace & AC (2017), and an owned tankless water heater. Check out the feature sheet for more information! (id:51992)
165 East Avenue
Brantford, Ontario
Welcome home to 165 East Avenue, Brantford. This charming home offers 3 bedrooms, 2 updated bathrooms, and thoughtful modern upgrades throughout. Tucked away on a quiet dead-end street and backing onto a park with no rear neighbours, it offers privacy and a peaceful setting surrounded by nature. Step inside to find a bright, freshly painted interior complemented by updated vinyl flooring and stylish accent walls that add character. The living and dining areas feel open and welcoming, filled with natural light and perfect for gathering with family and friends. The kitchen has been tastefully refreshed with quartz countertops, contemporary light fixtures, new hardware, a modern faucet, updated plumbing, and a semi walk-in pantry - making it both functional and stylish. The adjoining dining area easily seats 8–10, ideal for family meals or entertaining guests. Upstairs, you'll find three comfortable bedrooms, including a primary bedroom featuring an accent wall and walk-in closet. Need more space? The basement offers flexibility for storage, a workshop, or a home gym. Outside, enjoy a fully fenced backyard perfect for kids, pets, or weekend get-togethers. Relax on the spacious back deck or start your mornings on the welcoming front porch framed by mature trees. The deep lot backing directly onto a park, along with a brand new privacy fence and gate (2023), creates a true backyard retreat. Whether it's relaxing indoors, hosting family and friends, or enjoying the peaceful outdoor setting, 165 East Avenue is move-in ready and waiting for you to make it your own. Book your private showing today and see all this beautiful property has to offer! Check out the feature sheet for a full list of upgrades. (id:51992)
14 Federal Street
Stoney Creek, Ontario
This impressive 3 bedroom home is perfectly located in a vibrant, central area, seamlessly blending convenience with modern style. As you approach, the inviting covered front porch sets the tone for a warm welcome. Step inside to a grand foyer with large tiled floors and a striking hardwood staircase accented by upgraded wrought-iron spindles, creating an immediate sense of elegance. The heart of the home is the stunning 2-toned kitchen, masterfully designed with contrasting light and dark cabinetry that extends to the ceiling and is finished with refined crown moulding. Granite countertops, a custom stove range, and an oversized double sink bring a luxurious feel, while the spacious center island with seating for four and a built-in mini fridge make it both functional and stylish. An adjoining dinette area features a generous 4x7 pantry, providing even more storage for all your needs. The family room offers a cozy focal point fireplace, recessed lighting, and elegant wainscoting and seamlessly flows to the fully fenced backyard through walk-out access, perfect for gatherings or quiet relaxation. A convenient 2 pc bathroom and direct garage entry complete the main floor. Upstairs, the primary bedroom welcomes you and guides you through the double doors into a luxurious ensuite. Beautifully done with a standalone tub, double vanity, and a glass-enclosed shower, providing a spa-like experience. Two additional, well sized bedrooms share a stylishly finished 5 pc bathroom, ensuring plenty of space for family or guests. The lower level boasts a spacious and versatile rec room, ready to be transformed into a media room, play area, or customized to suit your lifestyle. Brand new 2025 hot water tank - owned. Outside, the yard is a summer haven, featuring a large deck, an above ground pool for endless fun, a concrete patio, and a pathway leading to a garden shed. This home truly has it all and is ready to check every box on your list! (id:51992)
232 Grey Street
Brantford, Ontario
Attention First Time Home Buyers, Renovators & Investors! This charming 3 bedroom, 2-bath 1.5 storey home in Brantford is full of potential and ready for your personal touch! Featuring a newer roof on the main house (2025), with the addition roof completed a few years prior. You'll also find updated vinyl siding, soffits, fascia, and eavestroughs, as well as a 100-amp breaker panel. The furnace is also newer (exact age of A/C is unknown), The basement plumbing has been updated and tied into the main line. This home and property are being sold in “As Is, Where Is” condition with no representations or warranties made by the Seller. Whether you're looking to renovate and make it your own or add value as an investment, this is an opportunity you won’t want to miss! All measurments and tax's are aproximate (id:51992)
100 Morton Avenue W
Brantford, Ontario
Stunning Fully Renovated Home in the Heart of Brantford Welcome to a beautifully upgraded home where no detail has been overlooked. Renovated from top to bottom, this move-in ready property blends modern design with comfort and function. The custom kitchen and relaxing inspired baths showcase high-end finishes and thoughtful design, freshly painted decorated ,modern decor while updated flooring, lighting, and trim work elevate the entire home. All walls, windows, doors , insulation and drywall new thru main and lower levels for total energy efficiency and peace of mind. Unique floor plan with separate area / coffee bar of the new kitchen with extra cabinets and back door foyer to yard and garage . A spacious rec room provides the perfect space for entertaining or relaxing, and the versatile upper loft features a private bedroom and office area — ideal for working from home or welcoming guests. Step outside to enjoy a fenced backyard oasis complete with a stone patio for outdoor dining, star gazing , Privacy and a detached one-car garage offers extra storage or hobby space. Located in a well-established central Brantford neighborhood, this home is perfectly positioned close to parks, shopping, schools, and all major commuter routes. This is more than just a renovation — it’s a reimagination of home living. (id:51992)
112 German School Road
St. George, Ontario
Welcome to this beautiful century home nestled on a 0.81-acre lot in a highly desirable location and minutes from St. George's Main Street. This home features over 3400 sq ft of living space that includes 5 bedrooms, 3 bathrooms, an in-law suite, and an on-ground saltwater pool, all set on a sprawling private oasis. Inside, you'll find a perfect blend of historic character and charm. High ceilings on the main level, original details, and thoughtfully preserved features give this home a warm and welcoming ambiance. Spacious principal rooms and an eat-in kitchen provide ample space for family gatherings and day-to-day living. Main floor laundry for convenience, as well as a full bathroom and in-law suite, complete the main level. Upstairs, you will find a spacious primary bedroom with ensuite privileges as well as four additional bedrooms and another full bathroom, making this a perfect home for a growing family. The backyard oasis is ideal for relaxing or entertaining during the warmer months. Located just minutes from local shops, schools, and amenities, this rare offering combines small-town charm with everyday convenience. A true gem for those seeking space, history, and lifestyle in one exceptional property. (id:51992)
694 Grey Street Unit# 13
Brantford, Ontario
Echo Place all brick end unit townhouse bungalow style condo with attached garage perfect for those just starting out or empty nesters located in a well cared for 18 unit complex close to Hwy 403 for commuters. Featuring 2+1 bedrooms, 2 baths, newer appliances, 2 extra windows for more natural light being a end unit, open concept eat-in kitchen to living room with patio doors to composite deck & hot tub to relax in. Large primary bedroom with walk-through closet to main bathroom and handy main floor laundry…everything you need on one level. Second bedroom to the front of the house is being used as a den or home office currently & has easy access to garage through front hall. The lower level has another good sized 3rd bedroom, 3 pc bathroom, a large rec room with gas fireplace & 4th bedroom or office, unfinished utility room that could also serve as extra storage and/or workshop, newer windows, newer front door, water softener. Condo fee only $395.00 per month includes all building insurance, property management fees, exterior maintenance, snow removal, grass cutting, roof & windows. This could be your new home so make an appointment to view today! (id:51992)
312 Erb Street W Unit# 306
Waterloo, Ontario
Welcome to MODA in Canada's most sought after regions, Kitchener- Waterloo... where simplicity meets elegance and a home to vibrant arts, diverse cultures and historic downtowns. An ideal space for students and young adults with its close proximity to University of Waterloo, Wilfred, Laurier, University, and booming tech companies such as Google and many more.. This brand new never lived in unit awaits you.. with over 500 square-feet open concept space, one bedroom condo living luxuries, all brand new appliances and carpet free with its laminate flooring throughout.. Don't miss this one.. Some additional features of the building include; Clean bright and spacious foyer to welcome your guests, pet shower, bike repair room, numerous visitor parking spots equipped with an electric car charging station, collaborative work spaces and much more.. You will not regret this choice with the abundant transit options from the Grand River transit bus stops and Light Rail Transit line close by and walking distance to the university of Waterloo campuses and close to all other amenities such as the grocery stores, restaurants; both Canadian and Ethnic and much more.. It is the only unit available for rent in the building currently.. won't last long.. (id:51992)
200 Charlton Avenue E Unit# 102
Hamilton, Ontario
Bright, spacious 1 bedroom, one bathroom unit in a boutique Corktown building with sweeping views of the city. This unit, in addition to stunning views, features one oversized and one large bedroom, sleek modern kitchen with energy efficient appliances and marble backsplash adjacent to a bright, spacious dining room. The unit also has an updated bath and access to clean energy-efficient laundry. Enjoy the convenience of downtown living without being IN downtown. This beautiful unit is 2 minutes from St.Joe's hospital, 5 minutes from Hamilton GO, 5 minutes from City Hall and James street restaurants, bars, shops and galleries. This is a no smoking building. Photos in listing are of an identical unit. Come see your new home! (id:51992)












