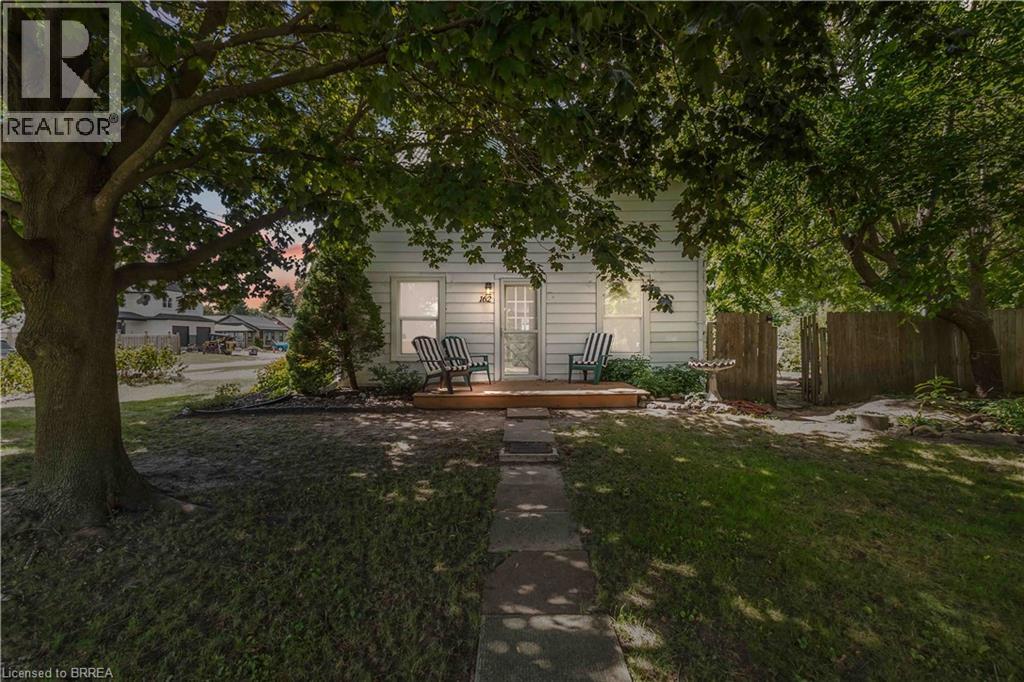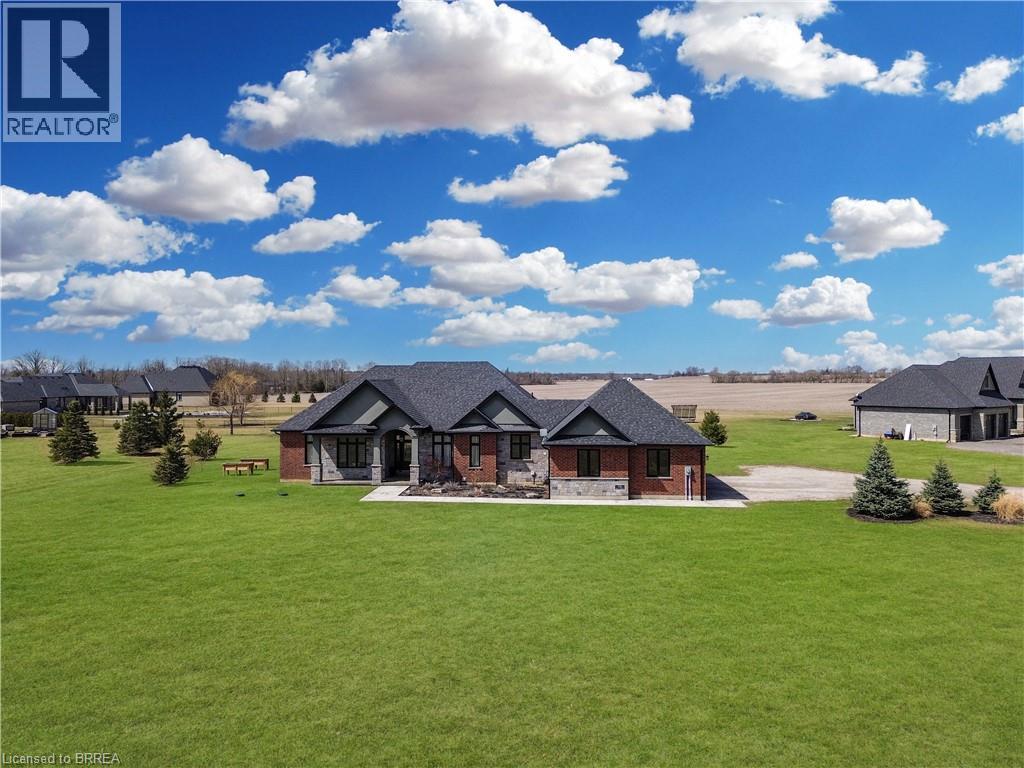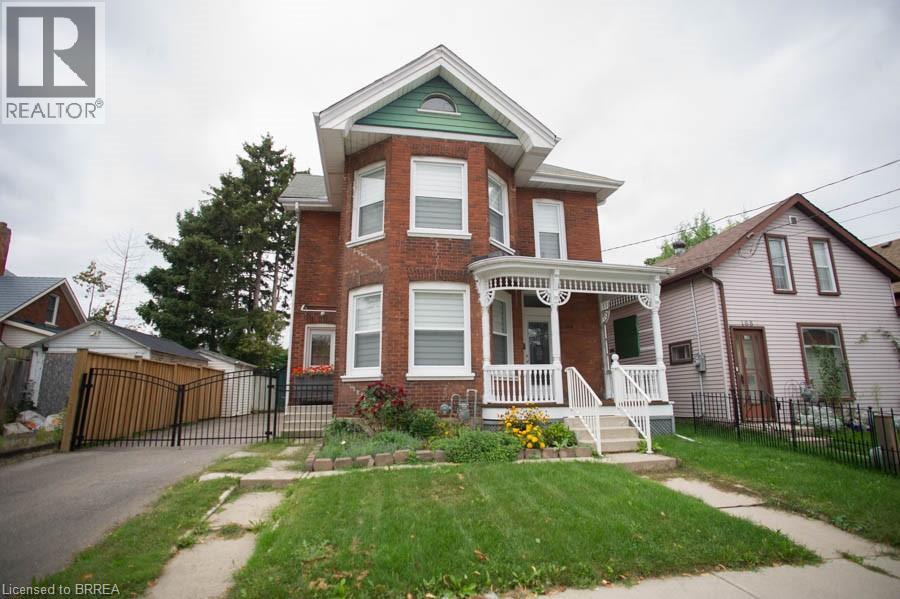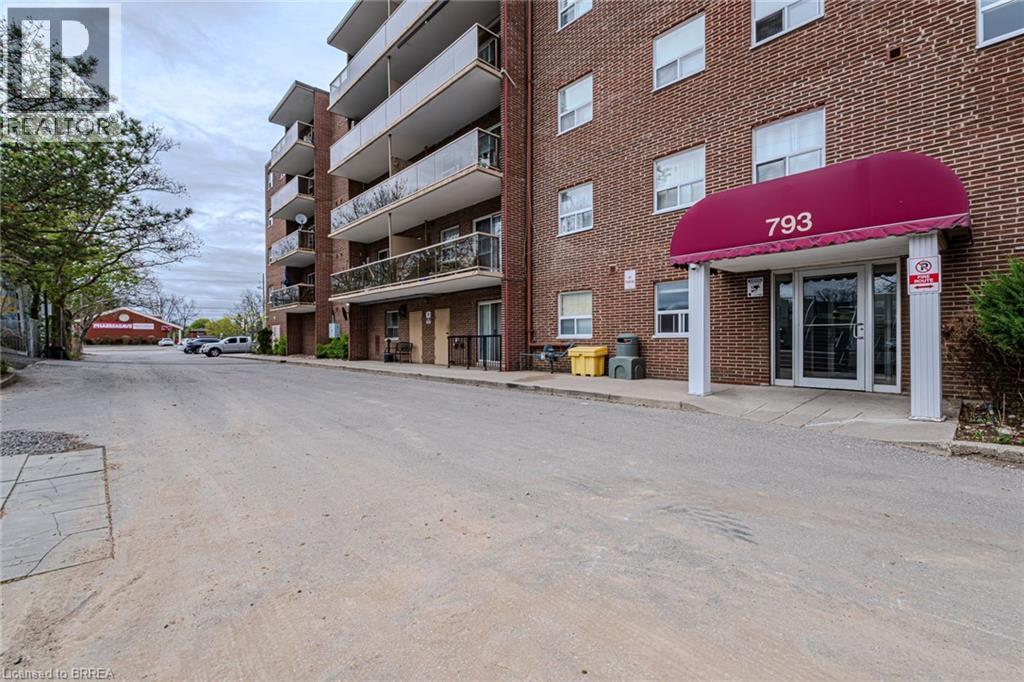162 Adelaide Street
Strathroy Caradoc (Munic), Ontario
Charming Century Home in Strathroy Built in 1890, this character-filled home sits on a desirable corner lot with plenty of curb appeal. The main floor features a bright living room, functional kitchen, den/home office, and a 4-piece bathroom. Upstairs, you’ll find two bedrooms plus a versatile bonus area that could serve as a playroom, hobby room, or cozy lounge. The basement is unfinished and great for storage, while the fenced backyard offers a private spot for pets, gardening, or relaxing outdoors. Why Strathroy? Strathroy is a welcoming community that blends small-town charm with modern conveniences. Known for its strong agricultural and manufacturing roots, the town also offers plenty of recreational opportunities — from golf courses and local breweries to art galleries, parks, and family-friendly amusement centers. It’s a place where community spirit thrives, making it a great spot to call home. (id:51992)
15 Hawarden Avenue
Brantford, Ontario
Welcome to 15 Hawarden Avenue, nestled in the highly sought-after and family-friendly Dufferin neighborhood. This beautifully renovated home offers over 3,000 square feet of living space, featuring 5 spacious bedrooms, 4 modern bathrooms, and a finished basement. Every detail has been carefully updated, making it truly move-in ready for you and your family. The open-concept main floor is perfect for both everyday living and entertaining, with distinct living and dining areas and a gourmet kitchen complete with quartz countertops and a convenient breakfast peninsula. Each level, including the basement, is equipped with newly renovated bathrooms, ensuring both comfort and style. The basement offers a separate entrance and is partially finished with a generous recreation room. There’s also excellent potential to create a 6th bedroom in the unfinished area, ideal for an in-law setup or additional living space—the possibilities are endless. Notable updates throughout the home include a furnace (2025), brand new kitchen and bathrooms, luxury vinyl plank flooring, new LED lighting, modern doors, newer windows, and a 100-amp breaker panel. Outside, the property features a detached garage with its own breaker panel, offering the perfect space for a workshop, vehicle parking, or extra storage. Step out from the kitchen onto a large, pressure-treated deck that overlooks a stunning backyard—ideal for hosting gatherings or relaxing on warm summer evenings. Located on a peaceful, family-friendly dead-end street, this home is just a short walk from some of Brantford’s best schools and the newly developed Dufferin Park. You’ll also enjoy easy access to a variety of amenities, including shopping, restaurants, grocery stores, scenic walking trails along the Grand River, and convenient access to Highway 403. Don’t miss the chance to experience this incredible home. Schedule your viewing today! (id:51992)
12 Steed Court
Brantford, Ontario
Stylish Raised Bungalow in Private court setting . NO Condo fees , Welcome to this beautifully updated End Unit Townhouse , raised Bungalow style, where you can enjoy the ease of one floor living with fully finished lower level for even more living space . Offering a huge fully fenced back yard , perfectly situated on a quiet , private court ( dead end street ) with quick Highway 403 access and all amenities nearby. Featuring new flooring- luxury vinyl plank main floor and all new lighting, 2 tone modern kitchen decor , bay window over sink, kitchen quartz counter with sit up bar and new tiled backsplash, this home offers a move in ready space with modern open concept , high ceilings and inviting layout ideal for both daily living and entertaining. Sliding doors to back yard and deck. With 2 main floor +1 lower level bedrooms, and 2 full baths there's plenty of room for family or guests. The finished recreation room adds valuable living space perfect for home office, media room, workout equipment or play area. bright and spacious with multiple above grade windows , as well as 3 rd bedroom with double closet space. An attached garage with over head storage and inside entry to main floor provide great access, private driveway with parking up to 3 cars provides convenience and functionality. Set in a peaceful family friendly location at the end of a court , this home combines comfort , style and practicality ,all in one . (id:51992)
16 Graystone Court
Paris, Ontario
No Condo Fees! Freehold townhouse in beautiful Paris! This property is located in the north end of Paris on a court, within walking distance to both public, catholic and Paris High School. Perfect for young families, those who want to downsize, or anyone looking for an affordable option. With 2 levels finished, there is plenty of room for everyone. The living/dining/kitchen are taking up the main floor plus a 2 pc powder room. Patio doors leading to the private fully fenced yard. The upper level features 3 bedrooms, primary bedroom with ensuite privilege leading to a 4 pc bathroom plus fantastic closet space. The basement level has potential for a future recroom, presently laundry area and abundant storage. Large single gar garage, single wide driveway for additional vehicles. Roof was reshingled in 2021, A/C is 8 years old. 15 min to 401 & 10 min to 403. (id:51992)
89 Dante Crescent
Brantford, Ontario
Welcome to 89 Dante Crescent, a beautifully updated 4-bedroom, 3.5-bath home in the desirable Brantwood Park neighbourhood. With over 3,000 sq. ft. of well-designed finished living space, this property combines modern upgrades with a backyard retreat ideal for relaxing or entertaining. Inside, engineered hardwood floors lead to a bright foyer and a renovated powder room. The living room offers a relaxing space, while the family room fills with natural light for a cozy feel. The open dining area flows into the updated kitchen, forming a central hub for meals and gatherings. The kitchen, fully renovated in 2017, features solid wood cabinetry, quartz countertops, backsplash, and crown moulding. Patio doors open to a private outdoor oasis with a 12x24 on-ground pool and a stylish deck (2020) for summer enjoyment. Upstairs, the primary suite is a true retreat with a stunning ensuite showcasing a custom glass shower, double vanity with quartz counters, and generous his-and-hers storage. Three additional bedrooms and a spacious 5-piece bath complete the upper level. The fully finished basement expands your lifestyle options with in-law suite potential. Highlights include a separate entrance, recessed LED lighting, a large rec room, a 3-piece bath, a gym space, and plenty of storage. Notable updates include a new driveway (2024), water softener (2025), high-efficiency furnace and A/C (2018), central vacuum (2018), and a double garage with custom shelving. Close to schools, parks, and shopping, this home checks every box for style, function, and comfort. Experience the perfect blend of family living and modern upgrades at 89 Dante Crescent. (id:51992)
116 King Street Unit# 202
Delhi, Ontario
Bright & Spacious 2-Bedroom Apartment in the Heart of Delhi Welcome to 116 King – a beautifully updated upper-level unit offering 2 bedrooms, 1 bathroom, and a bright open-concept design. This charming apartment features large windows, soaring ceilings, exposed brick accents, and a stylish kitchen island—perfect for cooking and entertaining. Located just steps from Quance Park, local restaurants like Capital 33, shopping, and everyday conveniences including a nearby pharmacy, this home offers both comfort and convenience. Outdoor enthusiasts will love the Delhi Rail Trail, a scenic cycling and hiking route connecting Delhi and Simcoe. Don’t miss your chance to call this spacious apartment home. (id:51992)
98 Mill Street
Burford, Ontario
This stunning custom-built brick and stone ranch sits on 1.7 acres in the prestigious Royal Highland Estates. Built just five years ago, this home offers nearly 4,000 sq. ft. of beautifully finished space, including a fully finished basement with a walk-up to the garage—perfect for a potential in-law suite. The open-concept main floor features 4+2 bedrooms and 3.5 bathrooms. The chef’s kitchen boasts ample cabinetry, granite countertops, recessed lighting, and a sprawling island that flows into the living area. A cathedral ceiling and cozy gas fireplace make the living room a warm gathering space, with direct access to a covered deck from both the living room and primary suite. The private primary suite includes a spa-like ensuite with a walk-in shower and a massive walk-in closet. On the opposite side, three additional bedrooms, a full and half bath, and a well-designed laundry room with a walk-in closet complete the main level. With soaring 10-foot ceilings and transom windows, the home is filled with natural light. The lower level features a spacious rec room with large windows, a second gas fireplace, an office/den, two bedrooms, a full bath, and two large storage rooms. The walk-up to the triple-car garage makes this space highly functional. Enjoy peaceful country living with no rear neighbors, scenic farmland views, and stunning sunsets. This quiet, family-friendly area is minutes from Apps Mill, Whiteman’s Creek, and Brantford’s amenities. (id:51992)
166 Brock Street
Brantford, Ontario
Welcome to 166 Brock Street, a beautifully restored century home that seamlessly blends timeless character with modern luxury. Offering 3 bedrooms and 2 bathrooms, this remarkable property has been thoughtfully renovated with high-end finishes and meticulous attention to detail throughout. Step inside the grand foyer where refinished oak wainscotting, railings, and staircase set the tone for the craftsmanship you’ll find in every corner. Original hardwood floors, trim, and door casings, all refinished in 2021, preserve the home’s rich character, while fresh paint and stylish updates create a bright and inviting atmosphere. The main floor features spacious living and dining rooms with crown moulding and elegant pocket doors, perfect for entertaining or cozy evenings at home. A versatile den just off the dining room provides an ideal space for a home office or a convenient main-floor bedroom. The kitchen, fully renovated in 2021, is a chef’s dream with quartz countertops, custom cabinetry, stainless steel appliances, a farmhouse sink, and designer hardware. A chic 2-piece bathroom completes this level. Upstairs, the generous primary suite offers a relaxing retreat, complemented by a second bedroom, a versatile office or nursery, and a stylish 4-piece bathroom with the added convenience of upper-level laundry. This home has been extensively updated: electrical (2021), furnace (2021), water heater and softener (2021), windows (approx. 2019), A/C (2017), roof (2015), and a new driveway (2021). Full of charm and modern comforts, 166 Brock Street is truly move-in ready and an exceptional opportunity to own a piece of history with all the luxuries of today. (id:51992)
41 Locks Road
Brantford, Ontario
This FABULOUS property is truly one-of-a-kind!!! It boasts the most serene ravine lot that is loaded gorgeous mature trees, creek, enchanting 'London' bridge & boardwalk, charming white picket fence, and is just shy of AN ACRE ~ talk about country-living in the city while enjoying the conveniences of municipal water and sewer... The home was built in 1948, offers almost 2500sqft of finished living space, and has only eVeR had 2 owners! The current owners certainly had vision & attention to detail as they completely transformed the home's layout & design. Quality custom improvements include: an open concept floor plan, cook's delight kitchen with oodles of soft-close cabinets, massive centre island, granite/quartz countertops, sleek stainless steel appliances, country style sink, separate dinette highlighted by oversized garden doors that provide clear views of the incredible landscape, home office that could be used as a 4th bedroom, solid wood open staircase, 2 well sized second floor bedrooms with skylights & charming dormers, renovated main floor bathroom with soothing soaker tub & floating vanity, and the addition of 2 more bathrooms with walk-in showers (heated floors in upper bath!), classy high-end built-in cabinets in many rooms are both aesthetically pleasing AND offer lots of storage space, rustic barn beams, pot lighting... The fully finished basement would be a great spot for a family member wanting their own space (*but no separate entrance*) as it has a new kitchen, full bath, bedroom, and the coolest (ship theme!) double rec room with a cozy gas fireplace and bar area... Other notables: all appliances are included, updated shingles & windows/electrical panel, former carport was converted to garage, handy workshop with hydro...This is such a UNIQUE home offering so many neat features! It oozes tasteful finishes and totally exudes pride of ownership. The property is close to schools, all amenities, and provides easy hwy access. Move in, relax & enjoy!!! (id:51992)
32 Zatonski Avenue Unit# 2
Brantford, Ontario
Adaptable work space for lease in the sought-after North Industrial neighbourhood of Brantford.The building is close to several amenities and provides quick access to major highways. With over 3,400 square feet of multi-purpose use space, including office space and a loading dock, this building allows the space for all kinds of businesses. Ideal for recreational, manufacturing or warehousing use. Building is spacious and well maintained with great exposure. Parking available and negotiable. (id:51992)
15 Wilmot Road
Brantford, Ontario
Welcome to 15 Wilmot Road, a stunning 4-bedroom, 2.5-bath family home that blends style, comfort, and convenience. From the full brick exterior and stamped concrete entry to the double garage and fully fenced backyard with pergola and patio, this home impresses inside and out. Step into a bright foyer with a coat closet and powder room, then follow oak hardwood flooring into the open-concept main level. The dining area flows seamlessly into the great room, filled with natural light and anchored by an upgraded gas fireplace. The gourmet kitchen is a showstopper, featuring white shaker cabinetry, granite countertops, mosaic backsplash, crown moulding, LED pot lights, and a large island with an oversized sink and bar seating. Patio doors off the dinette extend living outdoors to the private yard. Upstairs, the primary suite is a true retreat with a walk-in closet and spa-inspired ensuite boasting double sinks, a glass shower, and a soaker tub. Three additional bedrooms provide plenty of space for family or guests, complemented by a 4-piece bath and the convenience of a second-floor laundry room. Set in a highly sought-after, family-friendly neighbourhood, this home is just steps to schools, parks, and scenic trails, with shopping and amenities only minutes away. Move-in ready and beautifully upgraded, 15 Wilmot Road is the perfect place to call home. (id:51992)
793 Colborne Street Unit# 117
Brantford, Ontario
Check out this afffordable main-floor condo! 1 bed, 1 bath! Perfect for first time buyers/investors/downsizing! This unit has been well maintained and has a walk-out to private, fenced patio area with gate out to greensapce and parking lot area (fence installed July 2025)! Open concept kitchen, living and dining room area. In-suite laundry for added convenience. California shutters, updated vinyl laminate flooring in living room. Close to schools, parks, Hwy 403 and many daily amenities! Appliances included. 1 parking space in parking garage. Quick closing available!! (id:51992)












