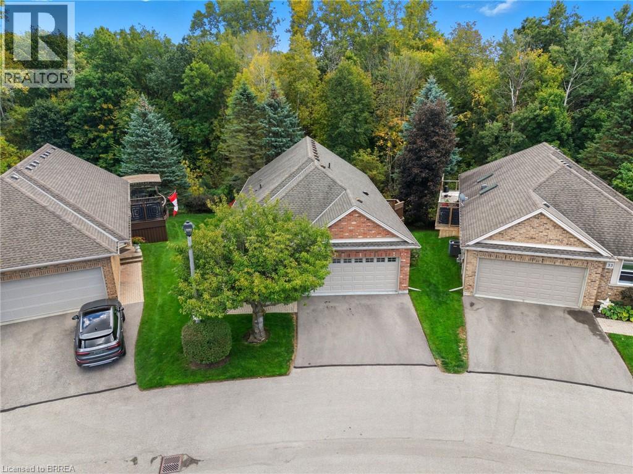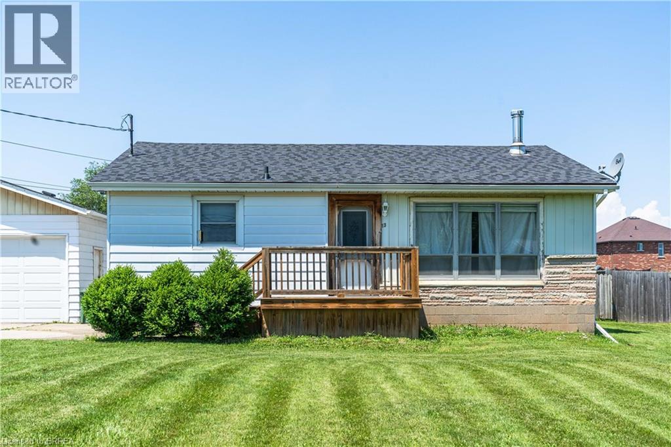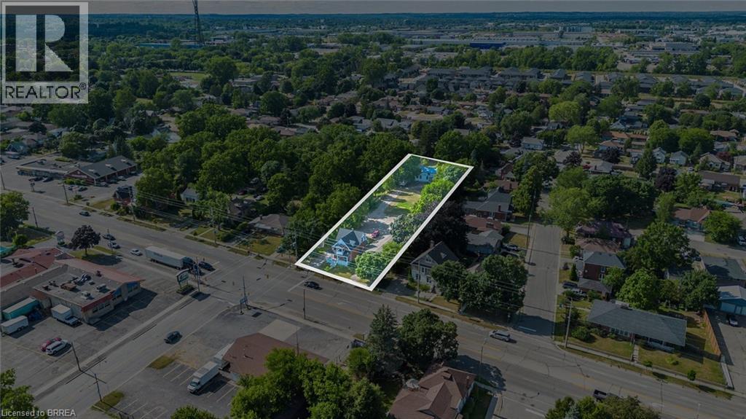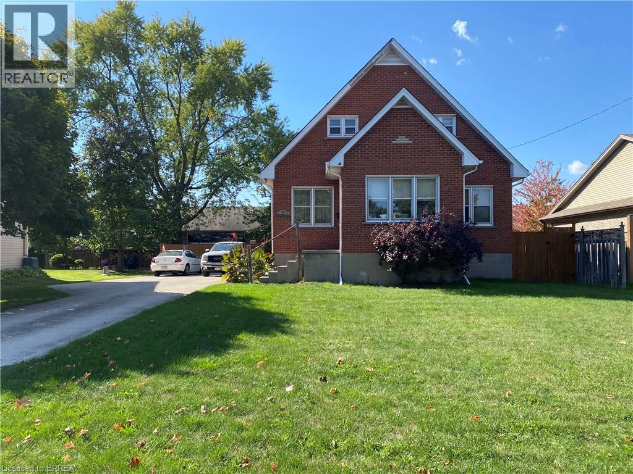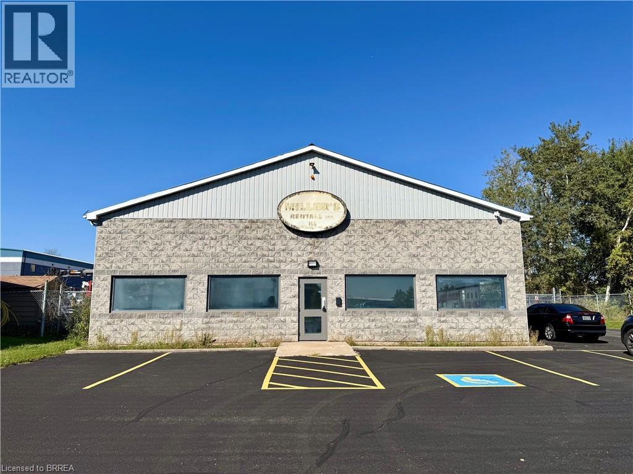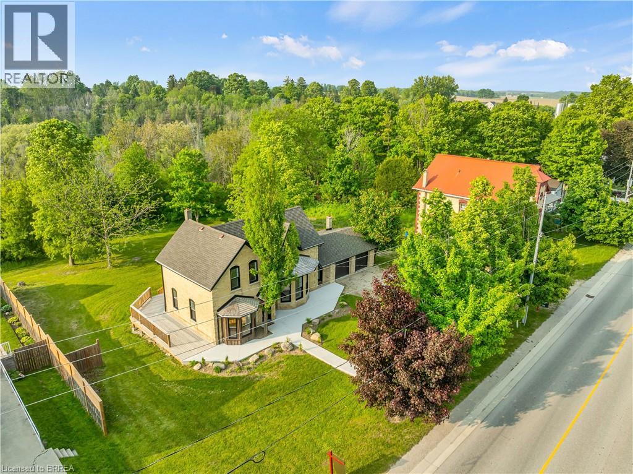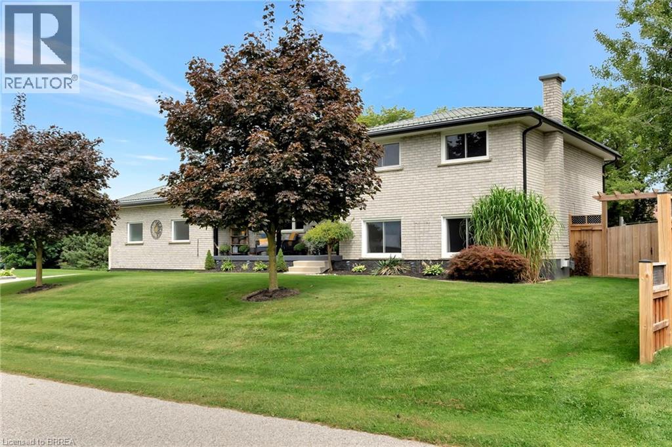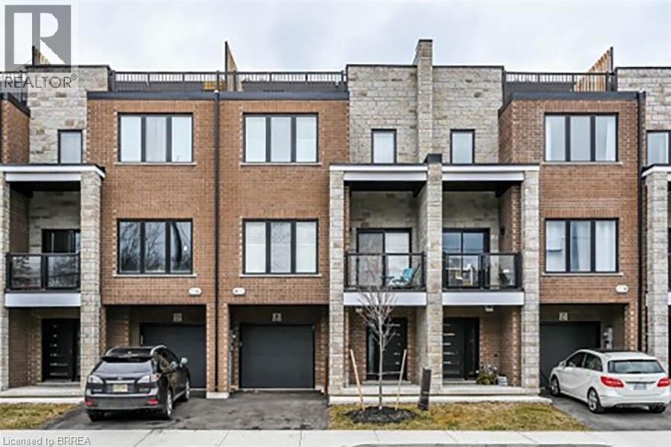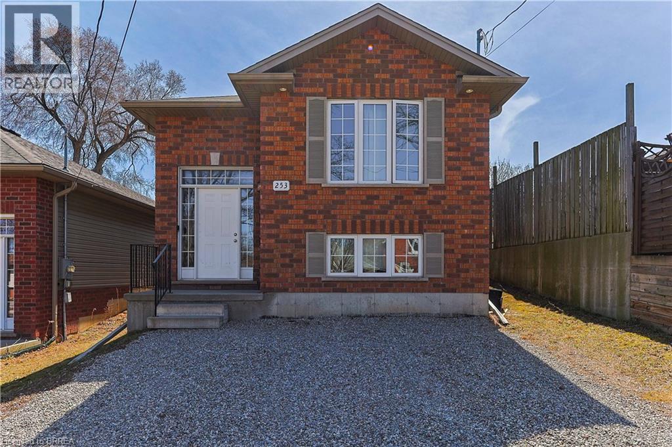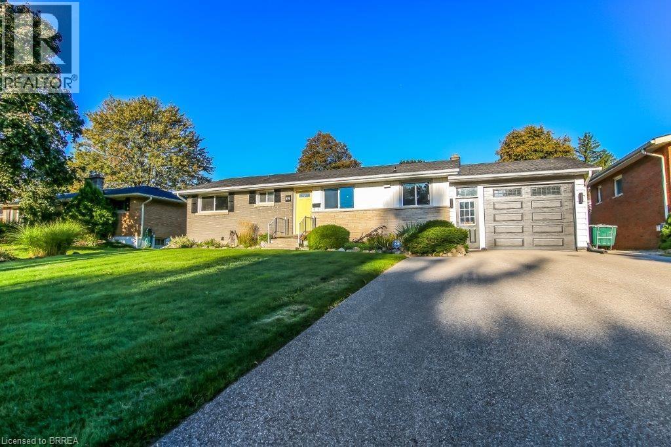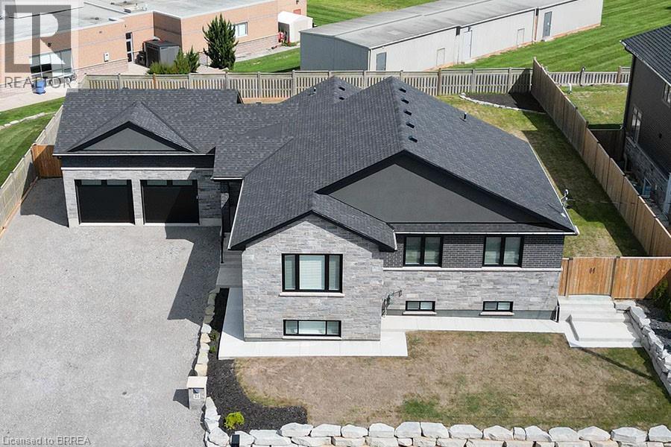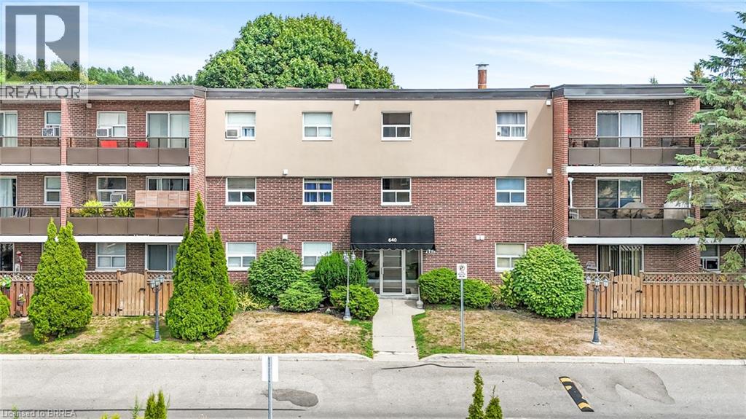422 Powerline Road Unit# 34
Brantford, Ontario
Welcome to 422 Powerline Road Unit 34. Rosedale Estates, this is one of Brantford's most sought after condominium locations and this is one of the most sought after units. Why? It has everything executives want. 1,557 sq. ft. on the main level, a fully finished WALKOUT basement, a double garage and the icing on the cake, it backs onto a ravine so no rear neighbours. The pride of ownership is evident the minute you walk into this detached bungalow. All gleaming hardwood floors on both upper and lower floors. Kitchen and countertops have all been replaced, cathedral ceilings in the great room and primary bedroom, two gas fireplaces, California shutters and haven't even went to the lower level yet! (id:51992)
13 West Avenue
Stoney Creek, Ontario
Prime picturesque location of Winona! Home to the famous Winona peach festival. This property is all about LOCATION, LOCATION, LOCATION! Under a 3 minute drive to the QEW and a large shopping centre. Including Costco, LCBO, many restaurants, banking and grocery. 13 West Ave offers an oversized lot measuring 76 ft x 211 ft, with plenty of space to build your dream home or make the existing 3 bedroom home your own. Book your showing ASAP before this rare opportunity passes you by. (id:51992)
816 Colborne Street E
Brantford, Ontario
ATTENTION DEVELOPERS! Welcome to 816 Colborne Street, Brantford! Nestled in the desirable and family-friendly Echo Place neighbourhood, this property offers the perfect blend of convenience and potential. Situated on an impressive lot measuring approximately 43.86ft x 90.63ft x 451.59ft x 94.71ft x 407.48ft, this residential gem is part of Brantford's Intensification Corridor, providing excellent opportunities for future growth. Under the new zoning by-laws with the City of Brantford, the lot will accommodate a total buildable footprint of 10,167 square feet, with a height of 38 meters. Amenities abound with shopping centres, big-box stores, and a variety of restaurants just moments away along Wayne Gretzky Parkway and Colborne Street. In proximity to schools and parks, as well as easy access to Highway 403! Serviced by the Grand Erie District School Board and the Brant Haldimand Norfolk Catholic District School Board, this property perfectly suits future families seeking a community atmosphere. Build in one of Brantford’s most sought-after locations! (id:51992)
66 Rowanwood Avenue
Brantford, Ontario
Wow!! You will be shocked by the size of this solid brick beauty. Don't let the exterior fool you. Not only is it sitting on a large mature lot (.21 of an acre) It also boasts 3822 sq ft of living space (2433 sq ft above grade and an additional 1389 sq ft below grade. This home is brimming with potential. Ideal for large/multigenerational families, or Investors looking to capitalize on the space and convert to multiple units. Either way at this price point it's a steal. This is not your typical 1.5 storey. Front entrance you'll walk into the sunlit front porch area which is adorned with plants. From there you'll enter the spacious living room with cove molding and hardwood floors, You'll love the space in the large eat in kitchen. 3 bedrooms and a 4 piece bath are also found on the main floor. The second storey is an Enormous space. Currently used as a second family room and the other large room could easily be used as a master Bedroom or games room. Use your imagination on the lower level. It's 1389 sq feet of partially finished space. Large fully fenced rear yard and tons of parking in the double concrete driveway. Great Echo Place location, close to all amenities with quick and easy access to the 403. (id:51992)
196 Bysham Park Drive
Woodstock, Ontario
Adaptable work space for lease in the sought-after industrial neighbourhood of Woodstock. This building is close to all amenities and provides quick access to major highways. With over 1,000 square feet of multi-purpose use space, this building allows the space for all kinds of business. Ideal for recreational, office space or warehousing use. Building is spacious and well maintained with good exposure. Parking available and negotiable. Windows to be replaced before occupancy. (id:51992)
16 Hillcrest Street W
South Bruce, Ontario
Welcome to 16 Hillcrest St W in Teeswater - a beautifully updated 2-bedroom, 2-bathroom home where small-town charm meets modern comfort. Nestled on a quiet street, this home features a timeless yellow brick exterior, new limestone-silled windows, and a welcoming wraparound concrete porch. Inside, natural light pours through brand-new windows, highlighting the open-concept living and dining areas with maple hardwood floors and crisp white trim. The custom kitchen is a showstopper, complete with quartz countertops, new appliances, ample cabinetry, and workspace designed to inspire any home chef. Upstairs, the serene primary suite includes a walk-in closet and a private laundry closet, while the second bedroom offers flexible use as a guest room, office, or den. The 3-piece bath showcases a quartz vanity and spa-like finishes, complemented by a convenient main-floor powder room. The lower-level workroom - with garage door access - is ideal for hobbies or storage. Step outside to a spacious wrap-around deck overlooking a lush yard that extends to the picturesque Teeswater River. Additional features include a 2-car attached garage, updated exterior and garage doors, soffit, fascia, eaves, solid wood interior doors with Weiser hardware, and modernized electrical and plumbing systems. This move-in-ready gem blends peace, style, and practicality - your perfect escape awaits. (id:51992)
3 Saint Catharine Street
Burford, Ontario
Step inside this stunning 4-level side split in the heart of Burford, where timeless design meets high-end craftsmanship. With over 2,500 sqft. of customized living space, this home stands apart with quality finishes & smart updates. It’s the perfect fit for multi-generational families or anyone seeking space & flexibility without compromising on style. The main level impresses from the moment you walk in, a chef’s kitchen designed with luxury in mind, featuring an oversized quartz island, premium cabinetry with pot drawers, crown moulding, & high end appliances. The living room adds warmth with custom built-in cabinets & cozy fireplace, while the bright sunroom offers a peaceful view of the backyard oasis all year long. Upstairs, you’ll find 3 spacious bedrooms, each with custom closet organizers, & a spa-like 3pc bath finished with a glass shower, built-in bench, and storage. The lower level is ideal for extended family or guests, offering a private living area with a kitchenette, 4pc bath, and direct walk-out to the yard. The finished basement provides another separate entrance, 2pc bath, fruit cellar, and versatile rooms perfect for a home gym, or office. Outside, your backyard retreat awaits, a heated inground pool with a new liner & safety cover (2023), & new heater (2025), a hot tub tucked beneath a pergola, & a tranquil koi pond that adds a touch of serenity. Make use of the 20x20 detached shop with hydro & wood stove, with an additional 12x20 lean-to, ideal for projects, or hobbies. Meticulously maintained and modern upgrades throughout from new windows and doors (2021/2023), new AC (2024), & fresh landscaping (2025), every detail has been thoughtfully chosen for quality and comfort. Centrally located between Brantford and Woodstock, with quick access to both Highway 403 & 401, this home offers the best of small-town living with city convenience close by. 3 Saint Catharine St is more than a house — it’s the place where every generation can feel at home. (id:51992)
9 Spring Street
Brantford, Ontario
Not ready to buy? No problem, we've got you covered! Welcome home to 9 Spring Street, a better than new townhome that offers 3 levels of finished living space, including a rooftop patio with pretty views! Offering 2 bedrooms, 2.5 bathrooms and a modern, spacious living space with a second level patio. Walk into your spacious main floor foyer that offers garage access, utility room and ample closet space. The main living area boasts 9 foot ceilings, large windows and LED pot lights. The open concept floor plan is sure to impress with unobstructed views of the living room, dining room and modern kitchen. The kitchen has baked enamel taupe cabinetry with quartz countertops and ample storage. With stainless steel appliances and a large island, this property has exactly what you're looking for. Two bedrooms and two bathrooms, one of which is an ensuite, can be found on the same level. The outdoor space is breathtaking with a roof top patio overlooking Homedale. This is the perfect place to relax during warmer months. Please apply today with an application, proof of income and credit! All utilities are paid by the tenant. (id:51992)
253 Wellington Street
Brantford, Ontario
Welcome to 253 Wellington Street - a Unique investment opportunity. This fully conforming and legal duplex was only built 13 years ago and offers ample opportunity to a wide array of buyers. Live in one unit and rent out the other; rent out both units as part of your investment portfolio; or live comfortably together and apart as a multi-generational family! Each unit featuring numerous upgrades, their own laundry spaces, 2 generously sized bedrooms, 1 full bathroom, and oversized living spaces - everything has been taken care of and thoroughly thought of. With a large, fenced backyard, room for four vehicles in the driveway, being in a quiet, family friendly area, and close to schools and amenities, this property truly offers it all. Book your showing today while this beautiful duplex is still available!! (id:51992)
66 Forsythe Avenue
Brantford, Ontario
Welcome home to 66 Forsythe Ave. Located in the desirable Greenbrier neighbourhood in Brantford's North end, this meticulously maintained bungalow is move in ready and boasts 1900 sq ft of finished living space. The main floor features a spacious and bright eat-in kitchen, large living room/dining room, 3 large bedrooms and a 3 piece bathroom and boasts durable vinyl plank flooring and ceramic tile.. Double slider doors off the living room lead to a beautiful deck which overlooks the fully fenced large backyard with lots of room to add a pool. The oversized single garage measures 350 sq. ft. and has an interior entrance to the house, room for a vehicle plus storage for your lawn mower, snow blower or more, and features a 10 foot high door that will fit a camper or small RV. The lower level has a fourth bedroom, nice sized rec room with large windows, another 3 piece bathroom, office or den, and a utility room. All major items have been updated over the last 20 years and include windows, eavestrough (2022) roof (2010 with 30 year shingles), Lennox furnace & A/C (October 2025), driveway. Centrally located to shopping, highways 24 & 403, Brantford General Hospital and walking distance to both public and catholic elementary schools. Call today for you private viewing. (id:51992)
21 Haldimand 66 Road
Haldimand County, Ontario
Welcome to 21 Haldimand 66 Road, Haldimand County! Discover the definition of modern luxury in this fully finished home offering nearly 4,000 sq ft of impeccable living space, set on a premium 100 x 115 ft lot. With 3.5 bedrooms, 3.5 baths, and a show-stopping design, this residence blends sophistication, comfort, and versatility. From the moment you step inside, the porcelain tile foyer, black trim accents, and striking feature staircase set the tone for what’s to come. The living room is a statement space with its floor-to-ceiling gas fireplace, expansive windows, and pot-lit ambiance. Entertain in style in the open-concept kitchen and dining area, complete with quartz counters, a full-height backsplash, designer lighting, and premium stainless steel appliances (2022). The primary suite is your private retreat, featuring wide-plank engineered hardwood, oversized windows, and a spa-inspired ensuite with a glass walk-in shower, quartz vanity, and chic black fixtures. Two additional bedrooms offer modern comfort, while the main floor also boasts a designer powder room and a fully equipped laundry with cabinetry, folding counter, and a bonus fridge/freezer. The lower level is an entertainer’s dream—or perfect in-law suite—with an open-concept layout, quartz wet bar, electric fireplace, stylish 3pc bath, dedicated bedroom, and fitness/office space. Step outside to your backyard oasis, complete with full fencing, a concrete patio, lush green space, and plenty of room for gatherings. The oversized driveway and double garage with Wi-Fi openers and video pin pad add convenience, while peace of mind comes from the new roof, windows, cistern, and septic (all 2022). Every inch of this home has been crafted with elegance and functionality in mind. Move in and experience the perfect balance of modern design, high-end finishes, and endless possibilities! (id:51992)
640 Grey Street Unit# 206
Brantford, Ontario
Welcome to this absolutely gorgeous 1-bedroom Gateway Gardens condominium, ideally situated on the second floor of a secure, controlled-entry building. Step inside to discover a bright, cohesive, and inviting space that seamlessly blends well executed clean lines with a minimalist décor and neutral palette, which will allow any new owner to add their own personal touch with ease. The unit has a remodeled kitchen including a newly tiled backsplash, a new large deep bowl sink, a modern new faucet, new glass top stove, and a sleek new countertop to tie it all together. The living room showcases elegant blonde maple hardwood flooring and opens onto a spacious, private, and recently remodeled balcony overlooking a peaceful, scenic courtyard with a beautiful view of an abundance of trees and well manicured lawn —perfect for relaxing with your morning coffee or unwinding after a long day. The bedroom is complimented by newly laid laminate flooring that anchors the room with a rich natural feel. The recently renovated bathroom has a new shower head, new bathtub faucet, and a new brushed nickel faucet for the sink. Tucked out of sight, behind doors you’ll find a new front-load washer and dryer for your added convenience. This thoughtfully designed unit also includes an exclusive storage locker and one dedicated parking space. This thoughtfully designed unit also includes the convenience of in-suite laundry, an exclusive storage locker, and a dedicated parking space. Perfectly located just minutes from Highway 403, restaurants, grocery stores, a walk-in clinic, and all major amenities this home offers unbeatable accessibility. Whether you're a first-time buyer, savvy investor, or looking to downsize without compromise, this beautiful condo checks all the boxes. Don’t miss your chance to call it home—book your private showing today! (id:51992)

