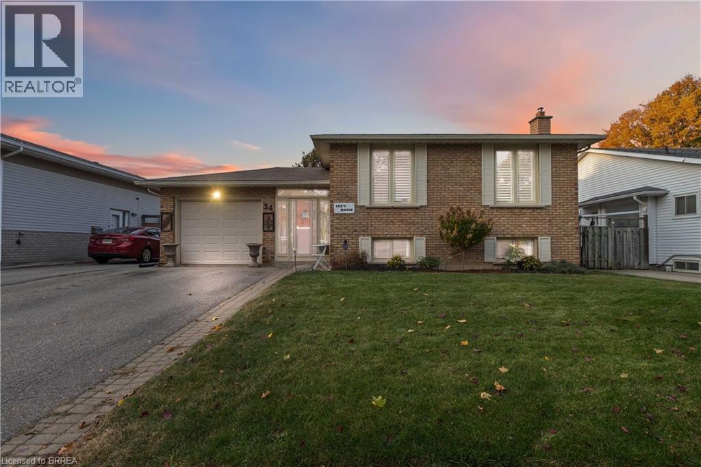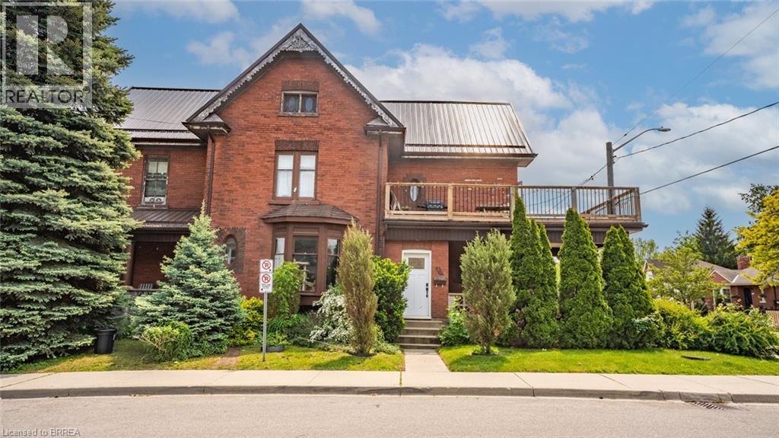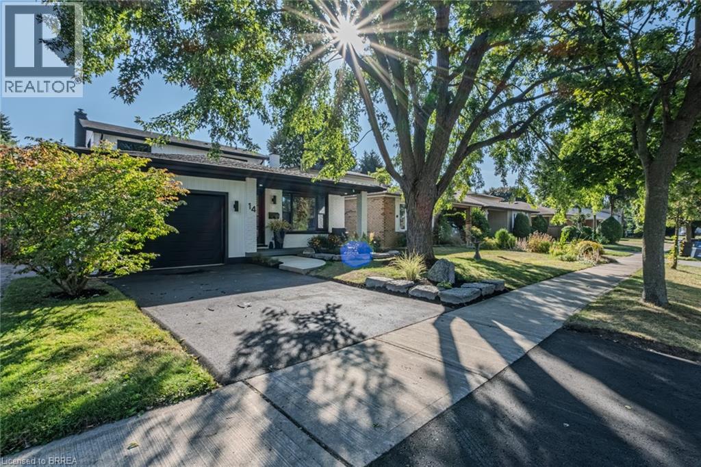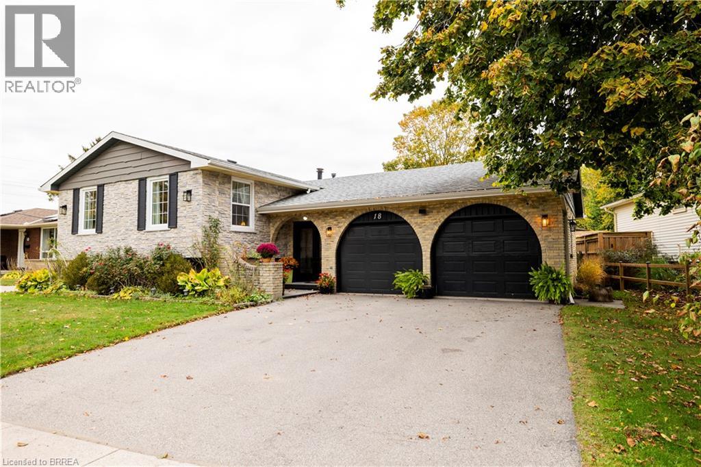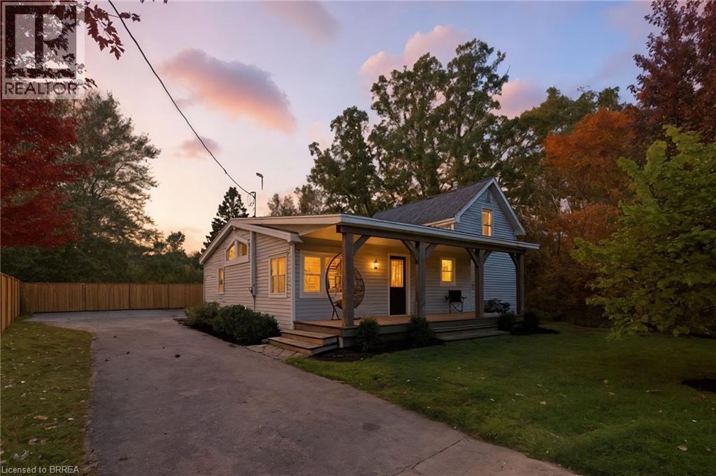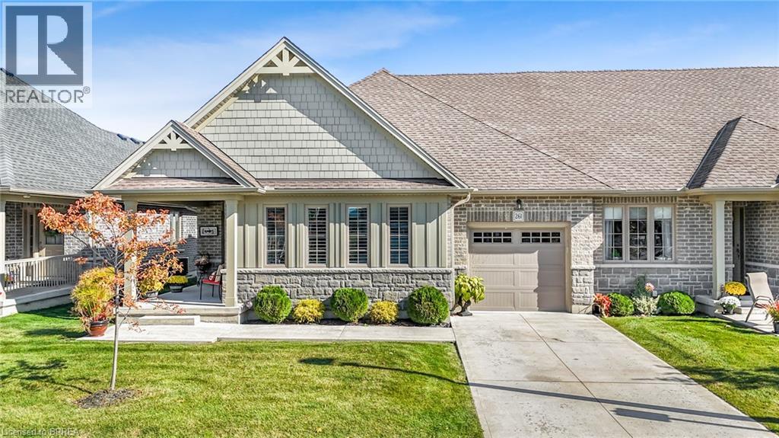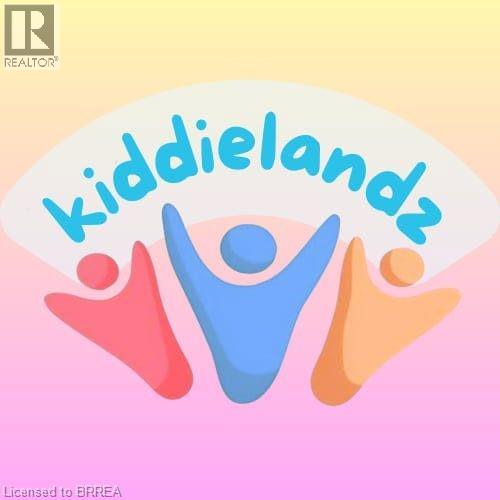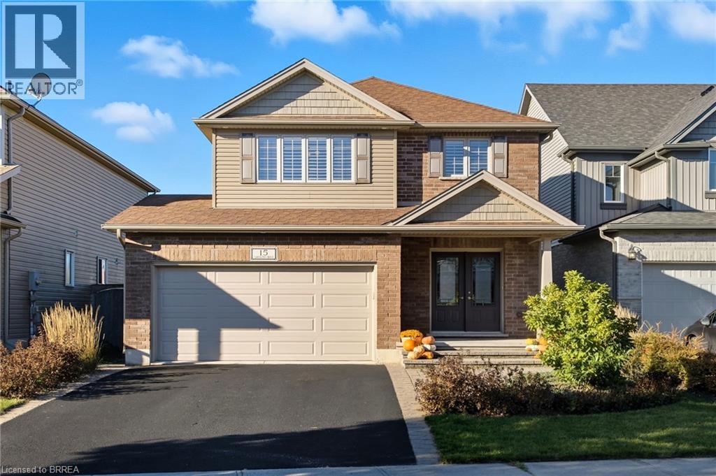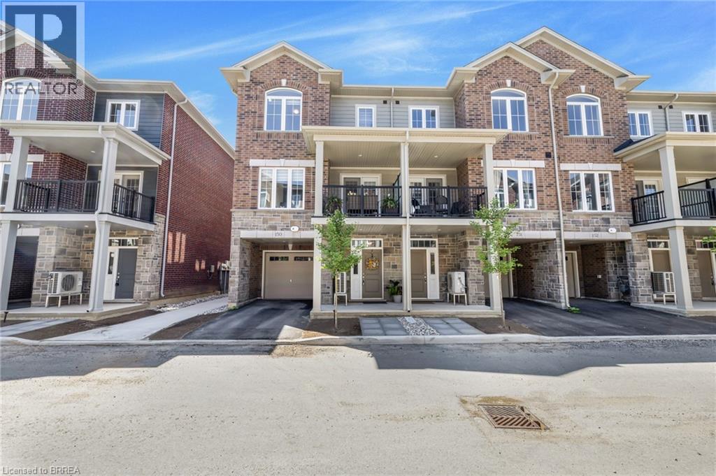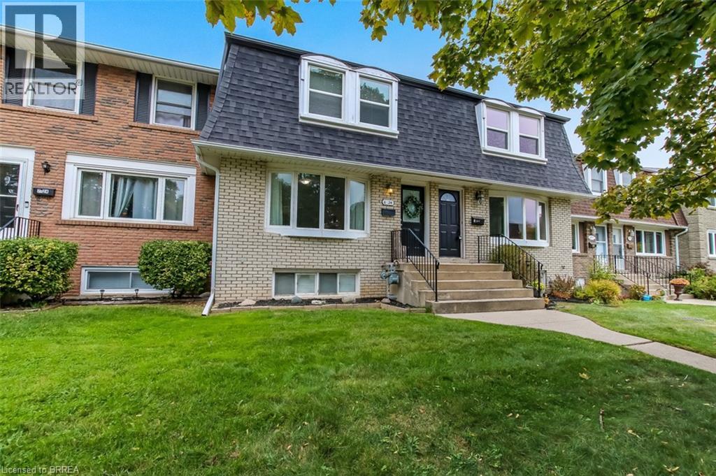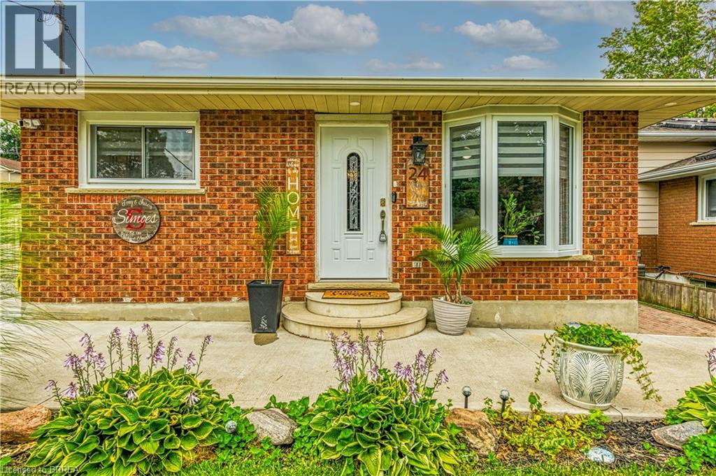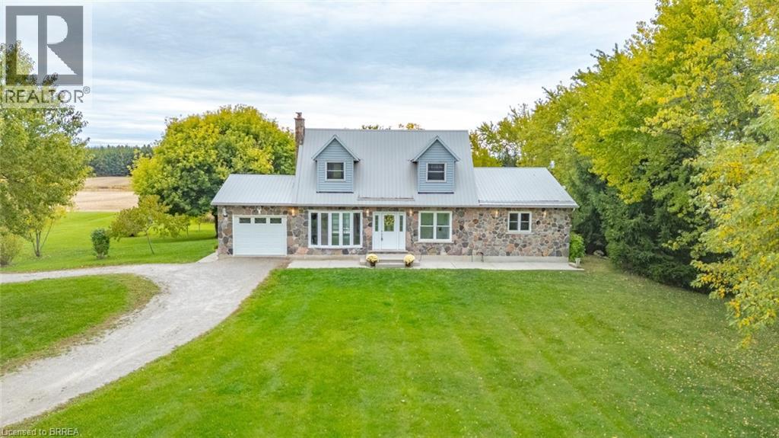34 Sympatica Crescent
Brantford, Ontario
This remarkable 4-bedroom, bricked raised bungalow is the perfect sanctuary for families needing space for growing children, in-laws, or even income potential. A harmonious blend of comfort, style, and functionality, this property promises not to disappoint. The welcoming foyer includes convenient access to the garage or entry to the backyard, making it easy to transition between indoor and outdoor living. The main floor boasts beautiful hickory hardwood flooring throughout, complemented by elegant California shutters. This open concept area seamlessly connects the living, dining, and kitchen spaces. The kitchen features striking white cabinets paired with a pony walled dark-toned oak island, with breakfast bar, showcasing exquisite granite countertops. Down the hall, you'll find a 4-piece washroom, stacked laundry cleverly tucked away, and two cozy bedrooms, ideal for relaxation and privacy. The lower level extends the home's versatility with two additional bedrooms, a family room with a comforting gas fireplace, and a 3-piece washroom. A galley-style kitchen and convenient second laundry area are located just off the kitchen, with egress windows ushering in natural light. This level offers a separate entry, allowing it to function as a standalone unit or seamlessly integrate with the rest of the home. Step into your personal retreat, an outdoor oasis designed for leisure and enjoyment includes; An oversized concrete pad coupled with a stylish gazebo that sets the stage for alfresco dining and relaxation. This outdoor kitchen is perfect for hosting spring, summer and fall cookouts. An above ground pool to enjoy all summer long (2023). The synthetic turf ensures easy maintenance with no grass cutting required, allowing more time to enjoy your serene outdoor space. This yard is truly a haven for those who love to entertain and appreciate the finer things in life. Discover the endless possibilities and make this your forever home today! (id:51992)
65 Victoria Street
Brantford, Ontario
Fabulous Turnkey Duplex in the Heart of Brantford! Welcome to 65 Victoria Street / 105 Murray Street, a beautifully updated, professionally managed, and fully turnkey up/down duplex (zoned NLR - could be Triplex) nestled on a large corner lot close to Brantford’s developing downtown core and intensification district. With over $120,000 in renovations since 2021, this impressive property features two renovated, spacious, and self-contained units with multiple separate entrances, 4 separate hydro meters, and in-suite laundry, making it perfect for savvy investors or multigenerational living. The main floor unit offers a bright and generous 1,326 sq ft layout with 2 bedrooms and 1 bathroom, while the second-floor unit spans 1,326 sq ft with 4 bedrooms and 1 bathroom. Both units showcase tasteful updates, functional kitchens, and modern finishes throughout. The combined living space exceeds 2,600 sq ft. Furthermore, the full unfinished basement, attic, and detached carriage house provide significant potential to create at least two additional residential units, offering ample room for storage, growth, and increased income. Additional highlights include updated roofing (2020), HVAC (2020), a large fully fenced backyard, and ample parking via a private drive. Conveniently located close to schools, parks, public transit, and all downtown amenities, this is an exceptional opportunity to own a turnkey income property in a growing community. (id:51992)
14 October Place
Brantford, Ontario
Step into this stunning, fully renovated 2-storey home where style meets function at every turn. With 5 spacious bedrooms and 4 beautifully updated bathrooms, there’s room for the whole family and more. The main floor is designed for both everyday living and entertaining, featuring bright, open spaces with pot lights throughout and a show-stopping kitchen complete with quartz countertops and brand-new stainless steel appliances. Every detail has been taken care of with upgrades that include new windows, doors, furnace, AC, garage door, and electrical panel—giving you comfort and peace of mind. The finished basement offers endless possibilities, whether you need a recreation room, home office, or private guest suite. Outside, enjoy your morning coffee on the covered front porch or host summer gatherings on the rear deck overlooking the fully fenced backyard. Move-in ready and crafted with care, this home truly has it all—modern design, quality updates, and the perfect space to create lasting memories. (id:51992)
18 Old Farm Road
Brantford, Ontario
Welcome home to this beautifully maintained custom raised ranch, nestled on an oversized, professionally landscaped lot in one of Brantford's most desirable neighbourhoods. With 5 spacious bedrooms and 3.5 bathrooms, including two private ensuites, this home offers exceptional comfort, privacy, and versatility for families of all sizes. Inside, you'll find two generous living rooms—ideal for relaxing, entertaining, or creating dedicated spaces for work and play. Whether you're hosting family gatherings or enjoying a quiet evening at home, there's room for everyone. Perfectly located just minutes from excellent schools, major shopping centres, and with quick access to Hwy 403 and Hwy 24, convenience is at your doorstep. A long list of recent updates provides peace of mind, making this home move-in ready with timeless appeal. Don’t miss this rare opportunity to own a spacious, character-filled bungalow in a prime location. (id:51992)
11683 Springfield Road
Springfield, Ontario
Perfectly located just minutes from Aylmer and St. Thomas, this beautifully maintained 3-bedroom, 2-bathroom home offers the ideal blend of small-town comfort and modern updates. Step inside to discover an inviting open-concept main floor featuring a bright kitchen, dining, and living area anchored by a cozy free-standing gas fireplace. Enjoy the convenience of main-floor laundry and two comfortable bedrooms, while the spacious upper-level retreat offers a large bedroom with a generous closet and built-in storage—perfect for relaxation or a private workspace. This move-in ready, smoke- and pet-free home has been extensively updated, including windows, doors, kitchen, flooring, electrical, plumbing, and a durable metal roof. Energy-efficient hot water heating keeps you comfortable year-round. Outside, enjoy a fenced side and backyard for privacy, a paved driveway, and a brick patio area ideal for relaxing summer evenings or entertaining guests. This property is currently being severed (id:51992)
261 Schooner Drive
Port Dover, Ontario
Welcome to this stunning bungalow in the charming town of Port Dover, where modern design meets effortless comfort. This beautifully maintained two-bedroom, two-bathroom home welcomes you with a charming covered front porch and an inviting, open-concept interior finished to perfection! Elegant engineered hardwood floors, California shutters, and upgraded lighting flow throughout, adding warmth and sophistication to every room. The gourmet kitchen is a true showstopper, showcasing gleaming quartz countertops, a designer undermount sink with an upgraded faucet, large centre island, and premium stainless steel appliances—all complemented by ample cabinetry and a functional layout perfect for entertaining or everyday living. The bright and spacious living and dining room features soaring cathedral ceilings and a walkout to a private 16' x 12' patio—an ideal space for morning coffee or evening relaxation while overlooking the peaceful green space beyond. Retreat to the impressive primary suite, complete with its own cathedral ceiling, generous closet space, and a beautifully appointed ensuite with a separate soaker tub and glass shower that provides the perfect touch of luxury. The unfinished basement offers a roughed-in bathroom and endless possibilities for future living space or storage. Enjoy a low-maintenance lifestyle with affordable monthly condo fees that include grass cutting and snow removal—giving you more time to relax and enjoy. Located just moments from the Links at Dover Coast Golf Club, David’s Restaurant & Spa, Lake Erie’s sandy beaches, and the charming shops and cafes of downtown Port Dover, this home offers the best of small-town living with modern convenience. Book your showing today! (id:51992)
11 Queen Street
Brantford, Ontario
Exceptional opportunity to own a turnkey family entertainment business in the heart of downtown Brantford. Kiddielandz Indoor Playground is a destination for children’s parties and recreation, surrounded by cafés, restaurants, and downtown conveniences. The area continues to see major revitalization with new housing, student growth, and strong foot traffic. Sale includes business name, goodwill, and major play equipment. Lease assignment available, contact Listing Brokerage for details. (business only, building is not included). (id:51992)
15 Yarington Drive
Brantford, Ontario
Welcome to 15 Yarington Drive. This beautifully maintained two-storey Dubecki-built home is located in the highly desirable, family-friendly community of West Brant. Perfectly positioned within walking distance to the upcoming Southwest Community Park—featuring a new library, community centre, splash pad, playground, and sports fields—this home is truly move-in ready for your family. The main level offers an inviting open-concept layout, ideal for everyday living and entertaining. The kitchen features ceramic flooring, maple cabinetry, and granite countertops, and opens directly to the dining area with easy walkout access to the backyard—perfect for summer barbecues. The spacious living room offers bright windows and a cozy space for family time or quiet reading. Convenient main floor laundry/mudroom and a 2-piece bathroom with granite vanity complete this level. Upstairs, the primary suite impresses with vaulted ceilings, a walk-in closet, and a luxurious 4-piece ensuite showcasing a glass shower and a jetted ceramic tub. Two additional generous bedrooms and another 4-piece tiled bath complete the upper level. You’ll also appreciate the California shutters throughout and upgraded underlay beneath the carpeting for added comfort and quality. The finished lower level is the ultimate family hangout zone—currently set up as a home theatre, complete with resilient channel insulation to minimize sound transfer. A versatile fourth bedroom provides flexibility for a guest room, home office, or playroom. Outside, the fully fenced backyard offers plenty of room for kids or pets to play, along with a large stamped concrete patio (approx. 17' x 26')—with one section prepped for a hot tub. There is additional access to the garage from the backyard. This home offers comfort, quality, and a fantastic location—ready for your next chapter in West Brant living. (id:51992)
677 Park Road N Unit# 150
Brantford, Ontario
Welcome to this stunning end-unit townhome, beautifully upgraded and ideally located in Brantford’s highly sought-after north end—offering the perfect combination of comfort, style, and convenience. From the moment you enter, you’re greeted by a long, inviting foyer that ascends to the main living area, setting the tone for the bright and spacious layout that awaits. This home is one of the largest floor plans offered in the complex. Enjoy open-concept living at its finest, with the living room, dining area, and chef’s kitchen flowing seamlessly together—ideal for entertaining or everyday family life. A garden door leads out to a fully covered balcony, perfect for enjoying morning coffee or evening relaxation in any weather. The modern kitchen is a dream for any home cook, featuring gleaming granite countertops, stainless steel appliances, and a large peninsula with seating for casual dining. A stylish powder room completes the main level, offering added convenience for guests. Upstairs, you’ll find three generously sized bedrooms, including a beautiful primary suite complete with a walk-in closet and private ensuite bathroom. An additional 4-piece bathroom and the convenience of second-floor laundry make day-to-day living easy and efficient. Located close to top-rated schools, parks, shopping, and all essential amenities, this home truly offers it all. A brand-new park is even currently being developed just behind the property, adding even more value and appeal to the location. Whether you're a first-time buyer, growing family, or looking to downsize without compromise, this North End gem is ready to welcome you home. (id:51992)
24 Coachwood Road Unit# 6
Brantford, Ontario
Located in the North End of Brantford, in beautiful Brier Park, this bright and fresh spacious two storey will check all your boxes! The airy all white kitchen with bay window is a lovely space for family dinners overlooking a charming backyard featuring your private green space with a quaint gazebo for summer entertaining and family gatherings. There also is a storage shed for all your outdoor storage needs and your dedicated parking space is located right outside your back gate. There are three generous bedrooms, a spacious living room, two full updated baths, and a cozy recreation room for movie night enjoyment. The efficient laundry room is located on the lower level. This unit features forced air gas heat and central air conditioning to insure your comfort and affordability year round. Located with the convenience of excellent schools, banking, grocery and restaurants the location is ideal as well as being located within minutes for Hwy #403 and Hwy #24 access. Move-in ready, you've found your new home! (id:51992)
24 Ashton Drive
Simcoe, Ontario
Step inside 24 Ashton Dr—a remarkable bungalow with an updated roof, situated in the sought-after area of Simcoe, just moments away from various conveniences like downtown, golf courses, and parks. The main floor features an airy open-concept design, with the luminous eat-in kitchen seamlessly flowing into the living room, ideal for hosting family gatherings. Sunlight floods in through the large windows, creating a warm and welcoming ambiance in every corner. On this level, you'll also find a 4-piece bathroom and two generously sized bedrooms. Downstairs is a fully finished basement with plenty of room to spare, including a spacious rec room, a bonus room, a den, and an updated 3-piece bathroom. The backyard is fully fenced and offers ample space for outdoor activities, complete with a gas line for all your BBQ needs. With schools and shopping nearby, this property is an ideal choice for families. Arrange your private viewing today and uncover all the incredible features this exceptional bungalow has to offer. (id:51992)
5658 Hwy #3
Cayuga, Ontario
Discover the perfect blend of rustic charm and modern convenience on this stunning 100-acre farm, just east of Cayuga. Built in 1987, the 1,836 sq. ft. farmhouse offers 4 bedrooms and 2 bathrooms, including a large main floor bedroom with a walk-in closet The main floor features a large primary bedroom, while three additional bedrooms upstairs provide ample space for guests or a growing family. The heart of the home is its expansive kitchen, boasting granite countertops, a breakfast bar, modern stainless steel appliances, and an authentic farmhouse-style tin ceiling. A fully operational antique stove adds a touch of nostalgia, perfectly complementing the cozy family room with its wood-burning fireplace. There is a walk-up from the basement to the garage, allowing easy access. The unfinished basement features a third bathroom (roughed in), along with a wood stove and a huge cold cellar under the garage. This wonderful farm has approximately 37 workable acres & 62.5 acres of picturesque bush, offering endless opportunities for exploration or privacy. There is an irrigation pond, as well as a 28'x48' barn with a hayloft. You will also discover a sugar shack in the rear bush! Dont miss this rare opportunity to own a versatile rural property that combines functionality, charm, and natural beauty — all within easy reach of local amenities. (id:51992)

