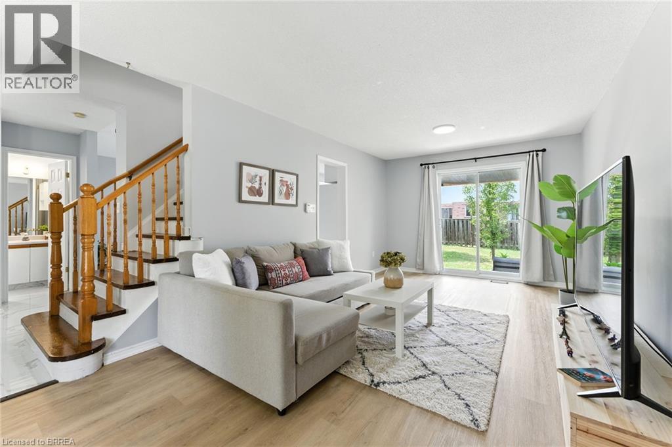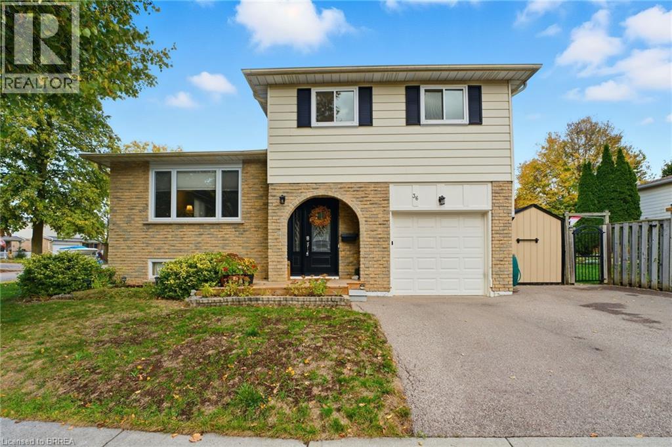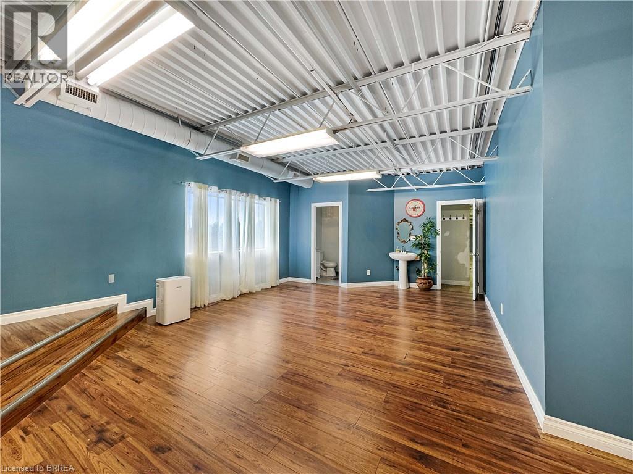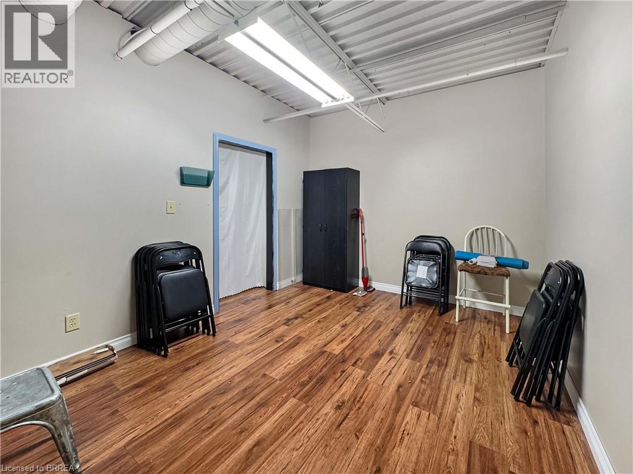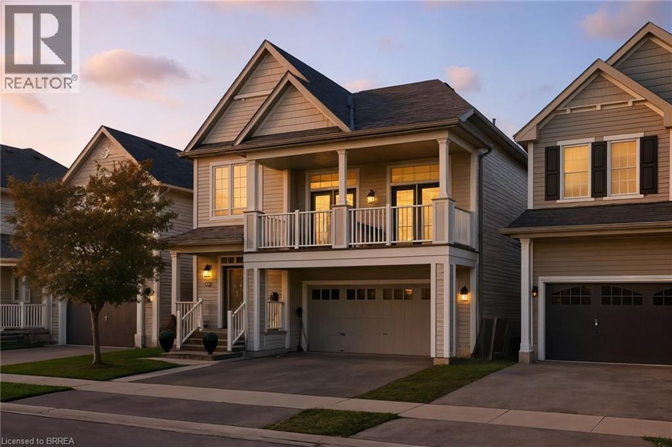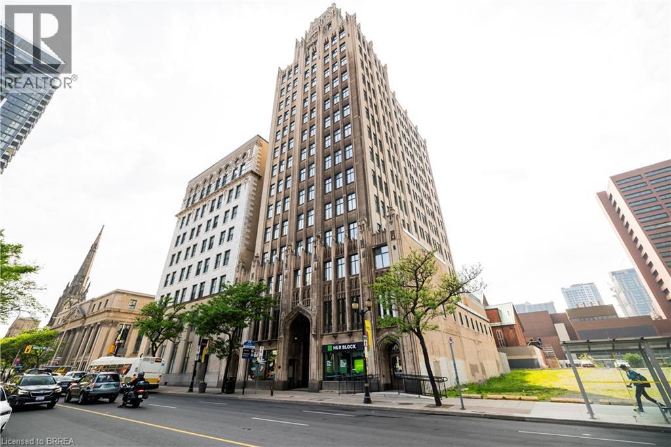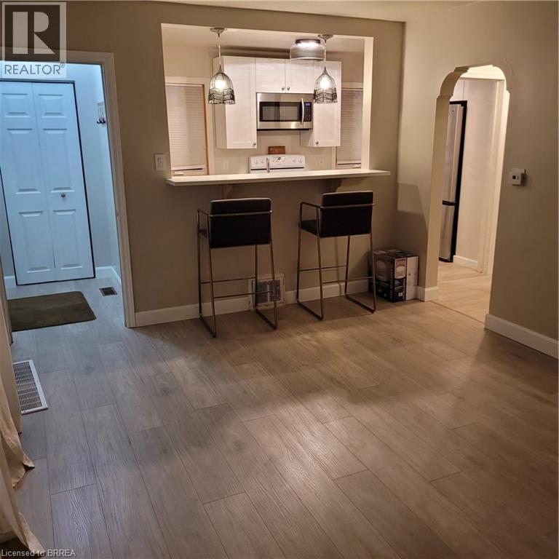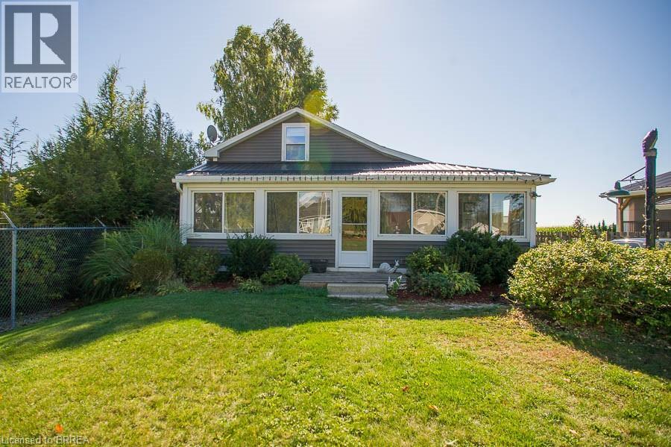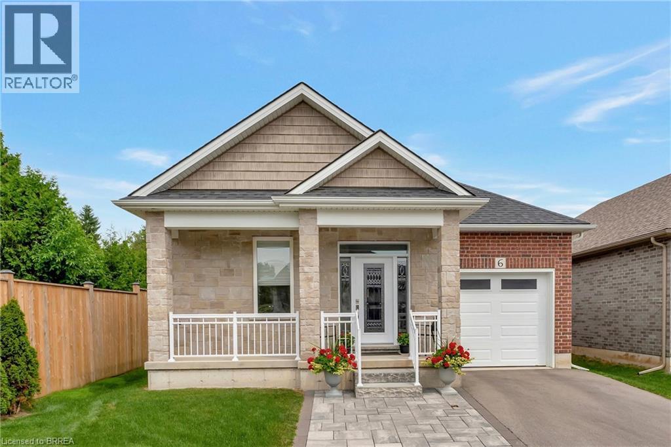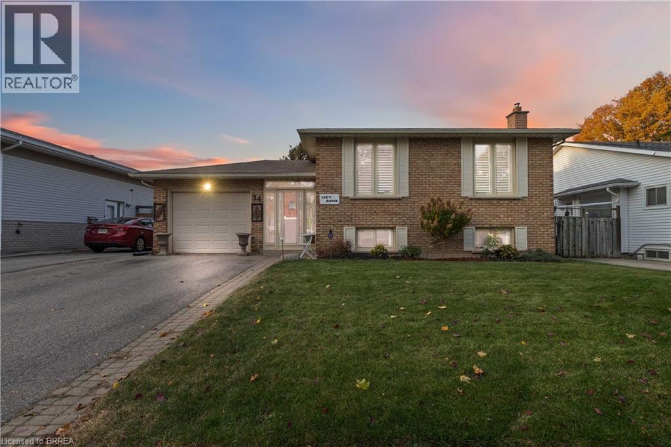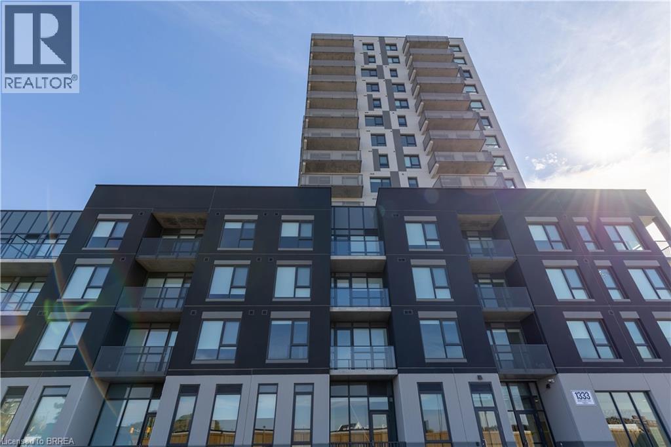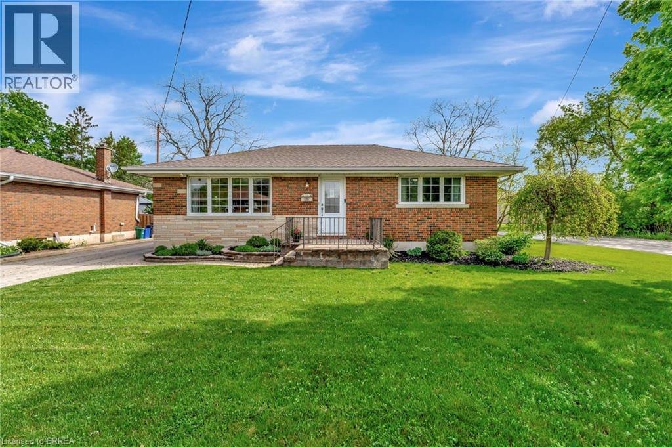220 Kinross Street
Caledonia, Ontario
You’ll fall in love with this location the moment you arrive! Just steps from parks, playgrounds, schools, shopping, groceries, restaurants, Tim Hortons (of course!), and so much more. But that’s just the start. Caledonia is a community that truly comes alive, from summer movie nights under the stars and the beloved Caledonia Fair to the Canada Day and Santa Claus parades, there’s always something to look forward to. With the scenic Grand River nearby and that warm, small-town charm everyone dreams of, this is the kind of place you’ll be proud to call home. Inside, this beautiful updated home features 3 spacious bedrooms, 3.5 bathrooms, an updated kitchen, a fully finished basement, and a double-car garage. Enjoy a fully fenced backyard perfect for kids, pets, or cozy evenings outdoors. It’s stylish, comfortable, and completely move-in ready — all that’s missing is you. (id:51992)
36 King's Hill Lane
Brantford, Ontario
Welcome to 36 Kings Hill Lane -- a family retreat in West Brant! Nestled in the highly sought-after Strawberry Hill neighbourhood of West Brant, this beautifully maintained and move-in-ready side split is the perfect home for families seeking comfort, charm, and convenience. Located on a quiet, mature street and just steps from top-rated schools, parks, shopping, and all major amenities, this property offers everything you need in one of Brantford’s most desirable communities. Step inside to a bright and welcoming foyer that leads a few steps up to the spacious living and dining area, filled with natural light from the large front windows. The kitchen connects seamlessly to the dining room for effortless entertaining and features newer appliances including a fridge (2023), stove (2023), and dishwasher (2025). The upper level offers a primary bedroom complete with a walk-in closet and 2-piece ensuite bathroom. Two additional bedrooms and an updated 3-piece main bathroom (2018) complete this level, making it perfect for families or guests. The lower level boasts a cozy family room highlighted by a beautiful brick fireplace, providing the ideal spot for relaxing evenings. From here, sliding patio doors (2013) lead directly to the outdoor living space, perfect for summer BBQs or gatherings. The basement provides additional potential with a laundry area, storage space, and a rough-in for another bathroom. Enjoy the outdoors in your fully fenced backyard, featuring a covered gazebo, lush gardens, and plenty of space for kids or pets to play. Additional updates include furnace & AC (April 2021), front door (2020), and insulation in attic (2023). With its spacious layout, thoughtful updates, and unbeatable location, 36 Kings Hill Lane is the perfect place to call home for those looking to enjoy the best of family living in West Brant. Book your showing today! (id:51992)
34 Dalkeith Drive Unit# Upper B1
Brantford, Ontario
Looking for the perfect space to grow your business? This upper-level commercial unit in the rapidly expanding City of Brantford offers apx 900 sq. ft. of flexible space—ideal for entrepreneurs and small business owners ready to take the next step. Brantford is known for its booming development, business-friendly atmosphere, and strong support network, including a proactive Economic Development team and a highly engaged Chamber of Commerce. Zoned General Employment with a valuable variance for expanded uses, the unit features a spacious studio-style area, one bathroom, and ample on-site parking—offering functionality and convenience under one roof. Rent is flat-rate and includes utilities, making budgeting simple and predictable. With a forward-thinking landlord and a welcoming local business community, this rare opportunity is designed to help your business thrive. Contact your REALTOR® today to book a tour and see how this space can work for you. (id:51992)
34 Dalkeith Drive Unit# Upper B2
Brantford, Ontario
Looking for the perfect space to grow your business? This upper-level commercial unit in the rapidly expanding City of Brantford offers apx 150 sq. ft. of flexible space—ideal for entrepreneurs and small business owners ready to take the next step. Brantford is known for its booming development, business-friendly atmosphere, and strong support network, including a proactive Economic Development team and a highly engaged Chamber of Commerce. Zoned General Employment with a valuable variance for expanded uses, a private office and ample on-site parking—offering functionality and convenience under one roof. Rent is flat-rate and includes utilities, making budgeting simple and predictable. With a forward-thinking landlord and a welcoming local business community, this rare opportunity is designed to help your business thrive. Contact your REALTOR® today to book a tour and see how this space can work for you. (id:51992)
25 Merritt Lane
Brantford, Ontario
Welcome to this exquisite multi-level side-split home that seamlessly blends elegance, comfort, and functionality. Step into the grand foyer and make your way up to the inviting dining area, perfectly positioned beside the stunning kitchen. Featuring rich dark wood cabinetry, gleaming white countertops, and modern finishes throughout, this kitchen is both stylish and practical. The adjoining living room offers a cozy yet open space, ideal for entertaining or relaxing with family. Ascend to the second level, where you'll be captivated by the spacious family room, highlighted by soaring ceilings and a striking fireplace as its centerpiece. Step out onto the private balcony and enjoy tranquil views overlooking the park-a perfect spot for morning coffee or evening unwinding. The upper level showcases a luxurious primary suite complete with a 5-piece ensuite. Two additional generously sized bedrooms, a beautifully appointed 4-piece bathroom, and a convenient upper-level laundry room complete this floor. The fully finished lower level extends the living space with an impressive recreation room featuring a projector screen, built-in speakers, and a sleek wet bar-ideal for movie nights or entertaining guests. A stylish 3-piece bathroom and a versatile additional room, perfect for a home office or den, complete this level. Every detail of this home has been thoughtfully designed to offer a perfect balance of sophistication, comfort, and modern living (id:51992)
36 James Street S Unit# 1405
Hamilton, Ontario
Welcome to the iconic Pigott Building in the heart of downtown Hamilton! This bright and spacious 1-bedroom, 1-bathroom condo offers the perfect blend of historic charm and modern convenience. Located in one of Hamilton’s most recognized heritage buildings, this unit features large windows with great views, in-suite laundry, and a beautifully updated kitchen with modern finishes. Enjoy the ease of a covered parking garage with one dedicated spot, a private storage locker, and unbeatable walkability—just steps from shops, restaurants, transit, and all amenities. Don’t miss your chance to own a piece of Hamilton’s history in this beautifully maintained building! (id:51992)
686 Britannia Avenue
Hamilton, Ontario
686 Britannia Ave is EXACTLY what you have been looking for, this 3 bedroom 1 bathroom home features an enormous backyard fully fenced in and complete with a patio, putting green and a porch. Inside you have a large living room separate from the kitchen via a breakfast bar, watch tv while you cook, keep the conversation going with friends while appraisers come out or share a cozy oasis with family in the early morning. Not to mention the living rooms wall mounted Tv already installed! The bathroom is modern and stylish, a pocket door and tiled bathtub with an enormous built-in shelf for storing a family's worth of hair and body products.In the basement is storage at ample supply for those boxes you haven't opened since moving out of your parents. Come see 686 Britannia Ave and bask in the Just Right feeling of your new home. (id:51992)
38 Queen Street W
St. Williams, Ontario
As the leaves change and cooler evenings set in, discover the charm of 38 Queen Street W in the lakeside village of St. Williams. This 2 bedroom, 2 bathroom home offers a warm and inviting retreat just minutes from Lake Erie, perfect for anyone seeking a quieter pace of life surrounded by nature. Inside, the thoughtful layout is designed for easy living. The front foyer opens into a bright, welcoming space where large windows draw in natural light throughout the main floor. The kitchen and living room flow together seamlessly, highlighted by rustic details and a gas fireplace that makes autumn nights feel especially cozy. The primary bedroom, laundry, and full bath are conveniently located on the main floor, making everyday routines simple and accessible. Upstairs, there is a second bedroom with additional space that could be adapted to suit your needs — whether as another bedroom, office, sitting room or hobby area. The basement provides plenty of room for storage and a workshop setup, making it a practical extension of the home. Set on a deep 200-foot lot that backs onto open farmland, the property delivers peaceful, unobstructed views and a strong sense of privacy. Updates that have been done include a steel roof, furnace, windows, fireplace, and deck give added value and reassurance. From here you’re only a short drive to Turkey Point beach, local marinas, Port Rowan, and the well-known Burning Kiln Winery. Whether you picture crisp fall walks, evenings by the fire, or easy access to lake activities, this home offers the perfect balance of comfort and lifestyle. Welcome home to 38 Queen Street West — your cozy retreat in St. Williams. (id:51992)
6 Beckett Drive Unit# 6
Brantford, Ontario
Welcome to your dream home in Brantford's Beckett neighbourhood. This stunning custom-built 3-bedroom, 3-bathroom detached condominium bungalow perfectly blends modern elegance, comfort, and convenience. Nestled in a serene and sought-after community, this residence showcases a spacious open-concept design where the living room, dining area, and kitchen flow seamlessly together, creating an inviting atmosphere ideal for both relaxation and entertaining. Clean architectural lines, 9’ ceilings on both levels, and large windows fill the home with natural light, highlighting the beautiful engineered hardwood floors and sleek finishes throughout. The striking kitchen is a true showpiece, featuring custom white cabinetry, quartz countertops, stainless steel appliances, and a generous island — a perfect space for culinary creativity or casual gatherings. The relaxing living room leads directly out to a large covered deck overlooking a beautifully landscaped backyard — perfect for outdoor entertaining or quiet moments in nature. The primary bedroom easily accommodates a king-sized bed and offers a walk-in closet along with a spa-inspired ensuite boasting dual vanities and a luxurious walk-in shower. The fully finished lower level expands your living space with wide-plank luxury vinyl flooring, a cozy family area anchored by a gas fireplace, two additional spacious bedrooms with wall-to-wall closets, a bonus room, and a stylish bathroom. Additional highlights include an elegant oak staircase, energy-efficient windows, abundant pot lighting, underground automated irrigation system, and a one-car garage. With thoughtful upgrades, high-end finishes, and meticulous craftsmanship, there’s nothing left to do but move in and enjoy this exceptional quality-built home. Book your showing today! (id:51992)
34 Sympatica Crescent
Brantford, Ontario
This remarkable 4-bedroom, bricked raised bungalow is the perfect sanctuary for families needing space for growing children, in-laws, or even income potential. A harmonious blend of comfort, style, and functionality, this property promises not to disappoint. The welcoming foyer includes convenient access to the garage or entry to the backyard, making it easy to transition between indoor and outdoor living. The main floor boasts beautiful hickory hardwood flooring throughout, complemented by elegant California shutters. This open concept area seamlessly connects the living, dining, and kitchen spaces. The kitchen features striking white cabinets paired with a pony walled dark-toned oak island, with breakfast bar, showcasing exquisite granite countertops. Down the hall, you'll find a 4-piece washroom, stacked laundry cleverly tucked away, and two cozy bedrooms, ideal for relaxation and privacy. The lower level extends the home's versatility with two additional bedrooms, a family room with a comforting gas fireplace, and a 3-piece washroom. A galley-style kitchen and convenient second laundry area are located just off the kitchen, with egress windows ushering in natural light. This level offers a separate entry, allowing it to function as a standalone unit or seamlessly integrate with the rest of the home. Step into your personal retreat, an outdoor oasis designed for leisure and enjoyment includes; An oversized concrete pad coupled with a stylish gazebo that sets the stage for alfresco dining and relaxation. This outdoor kitchen is perfect for hosting spring, summer and fall cookouts. An above ground pool to enjoy all summer long (2023). The synthetic turf ensures easy maintenance with no grass cutting required, allowing more time to enjoy your serene outdoor space. This yard is truly a haven for those who love to entertain and appreciate the finer things in life. Discover the endless possibilities and make this your forever home today! (id:51992)
1333 Weber Street E Unit# 403
Kitchener, Ontario
1+DEN!! OVER 800 SQFT CONDO!! Kitchener’s newest community designed for comfort, style, and convenience. This beautiful 1+1 offers a sleek open-concept layout, high-end finishes, and large windows that fill the space with natural light. The modern kitchen features quartz countertops, stainless steel appliances, and plenty of cabinetry — perfect for cooking and entertaining. The den provides an ideal space for a home office, guest room, or creative studio, while the private balcony offers a relaxing outdoor retreat. Elevate is a new condo community on Weber Street, bringing cutting-edge amenities to the residents of Kitchener. Conveniently located alongside retail, office, eateries and more. Elevate offers everything you need to complement your active lifestyle, from recreational facilities to inviting social spaces. It’s also minutes away from the 401 and steps from the transit station, giving you easy access to nearby London and Toronto (id:51992)
46 Todd Street
Brantford, Ontario
Welcome to 46 Todd Street – a quiet gem tucked away in Brantford’s Terrace Hill neighbourhood. This all-brick bungalow sits at the end of a dead-end street in the popular Wood Street area, offering peace, privacy, and a great sense of community. You’ll love how quiet it feels here—backing onto the open property of a church—yet you’re only minutes from all the north-end conveniences. Quick highway access, shopping, and restaurants are all just a short drive away, making this location hard to beat. Inside, you’ll find a warm and welcoming main floor with a bright living area centered around a cozy gas fireplace. The kitchen was updated a few years ago and offers plenty of space for cooking and gathering. Patio doors lead out to a sunny deck that overlooks your private backyard—complete with an inground pool, perfect for lazy summer days. There are two bedrooms and a full bath on the main level, plus two more bedrooms and another full bath downstairs, giving your family or guests lots of space. The lower-level family room is generous in size—great for movie nights, games, or just relaxing together. Out back, the pool house even has a convenient two-piece bath, so everyone can enjoy the outdoors comfortably. Whether you’re starting out, slowing down, or simply looking for a home with room to grow, 46 Todd Street offers a wonderful mix of comfort, convenience, and charm. It’s the kind of home that feels good the moment you walk in. Come see it for yourself and picture the easy, relaxed lifestyle waiting for you here. (id:51992)

