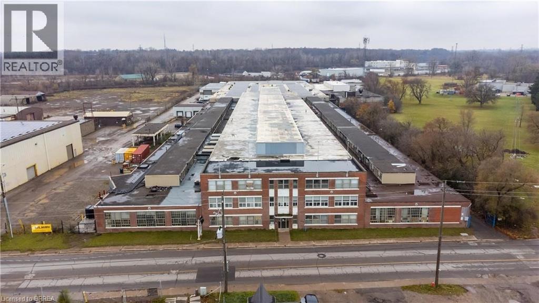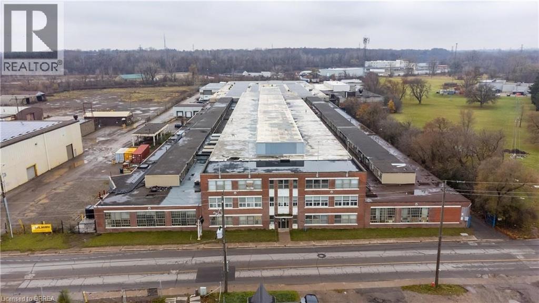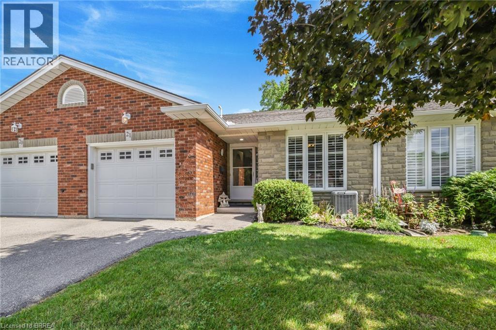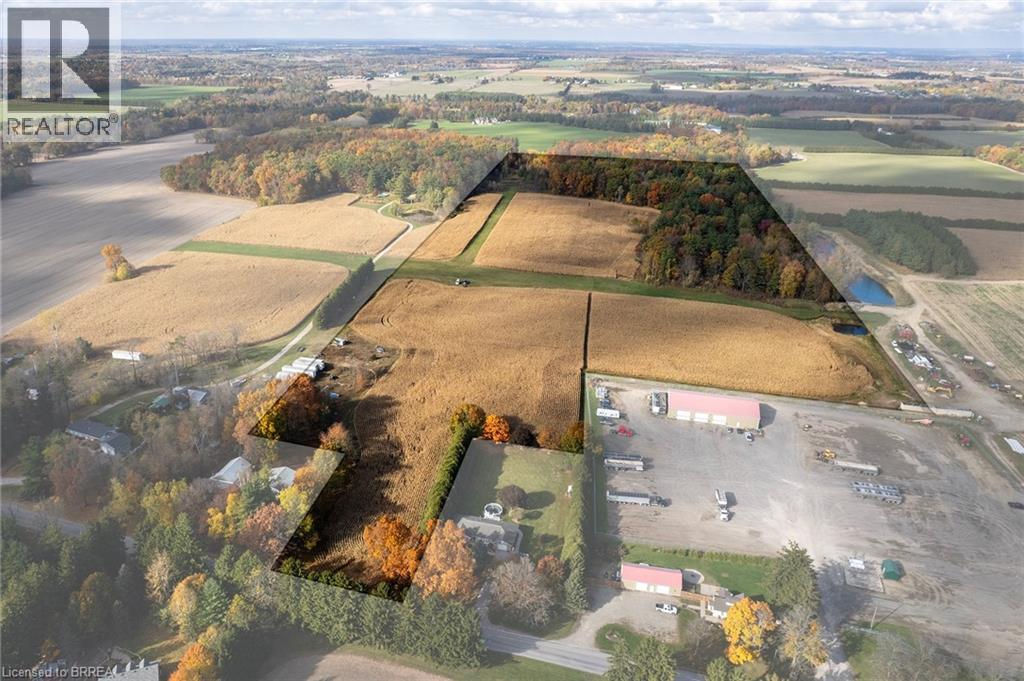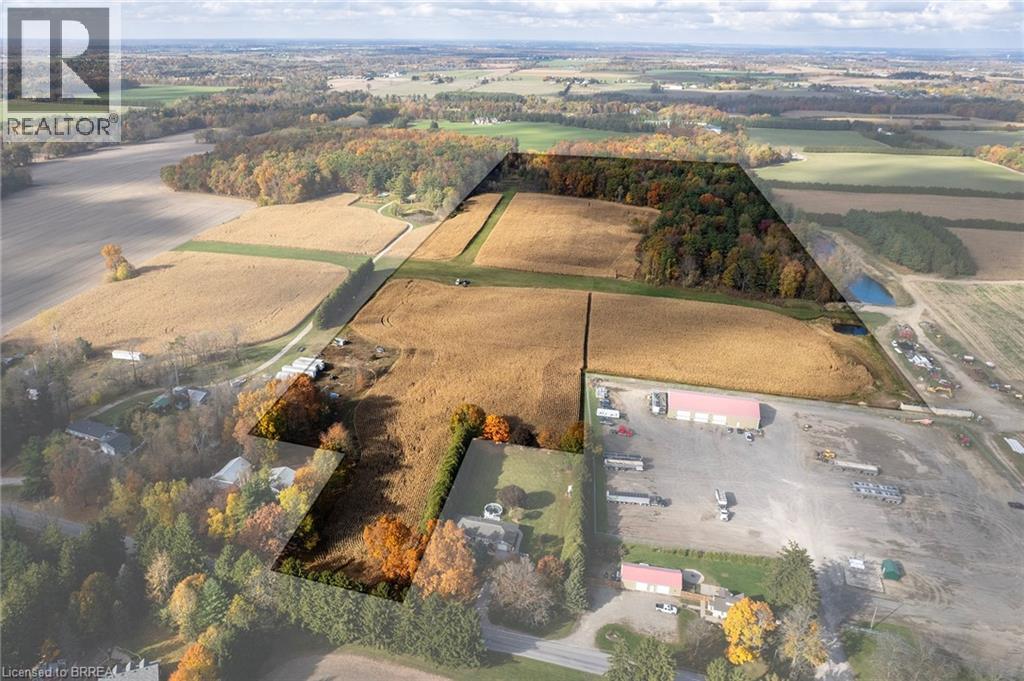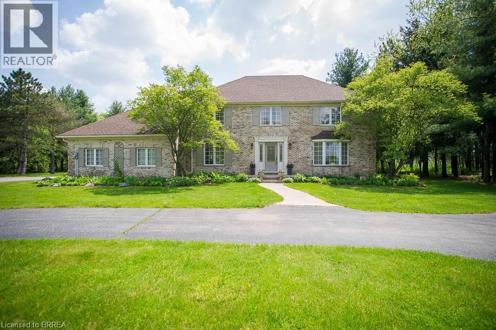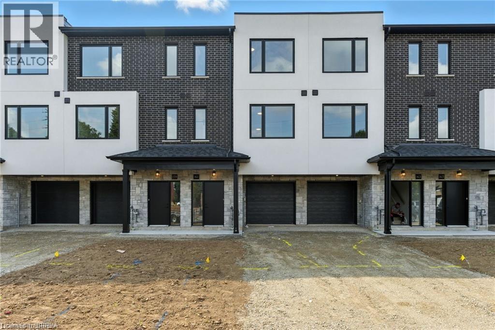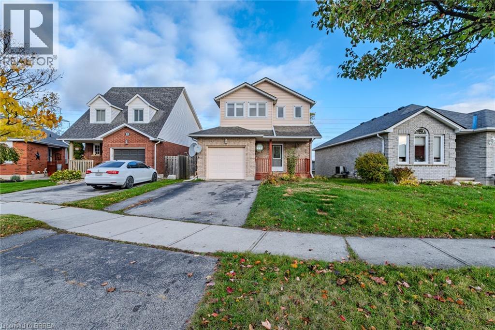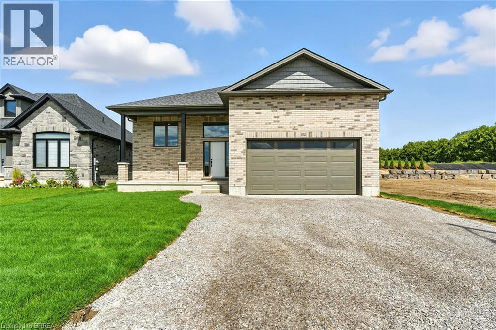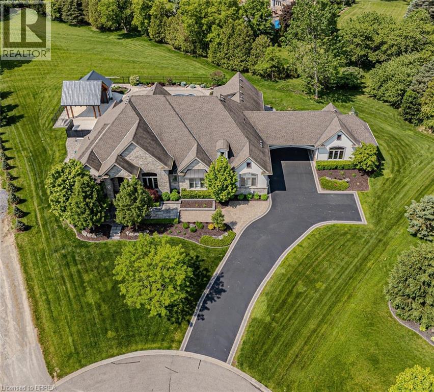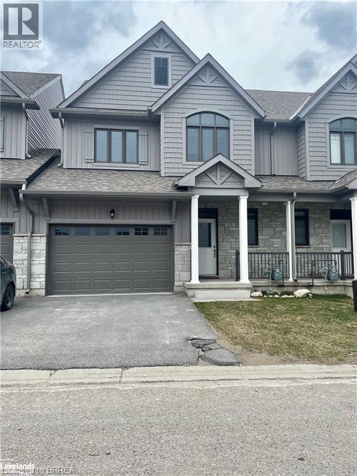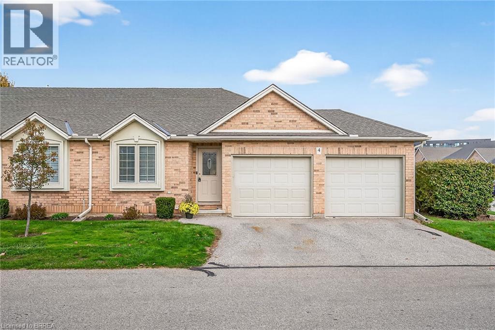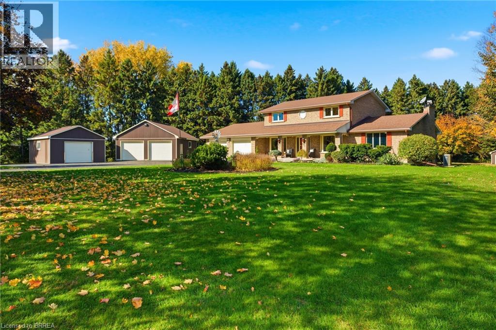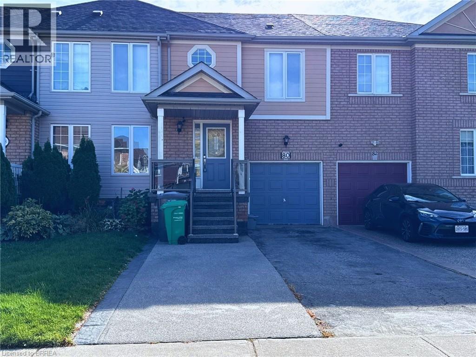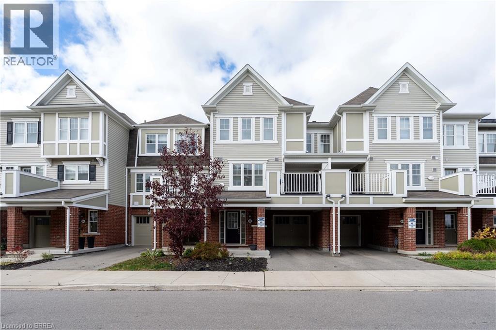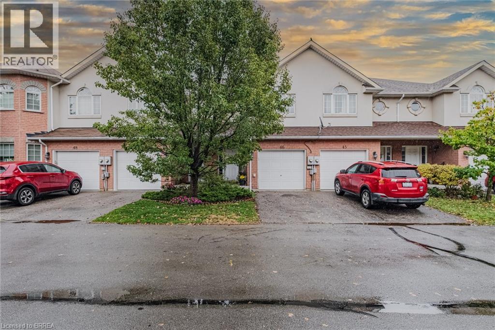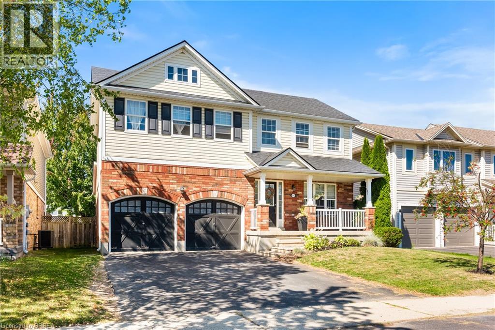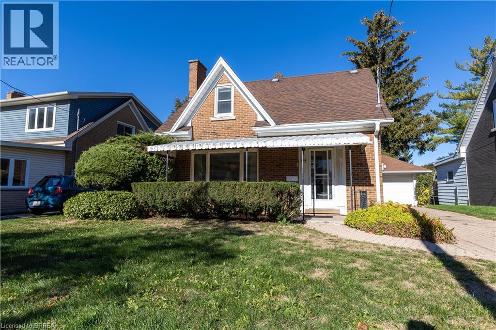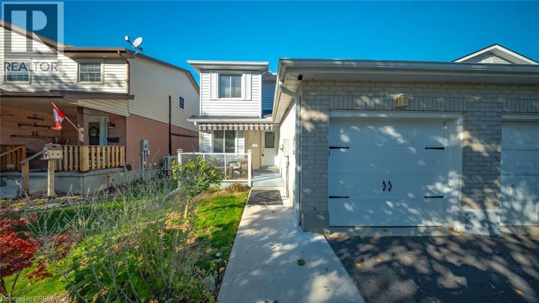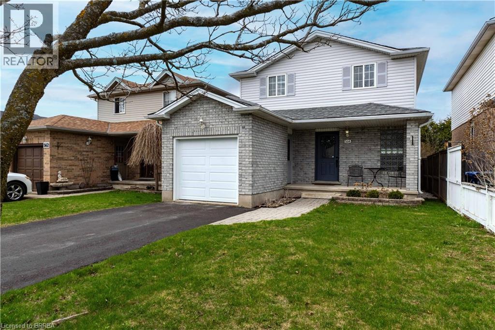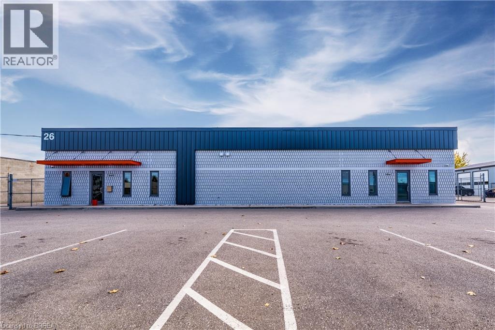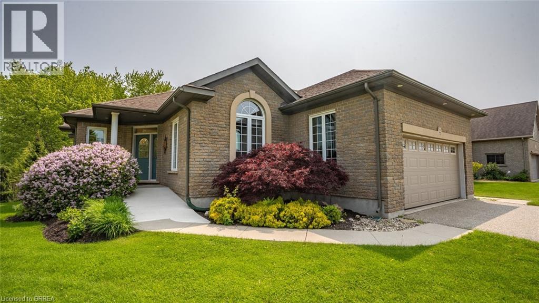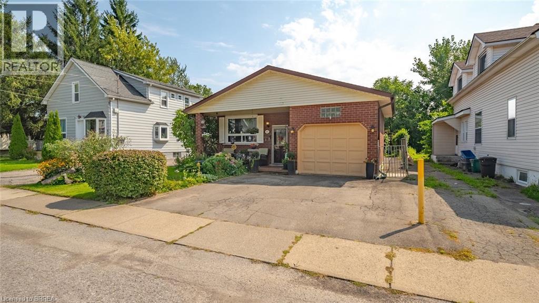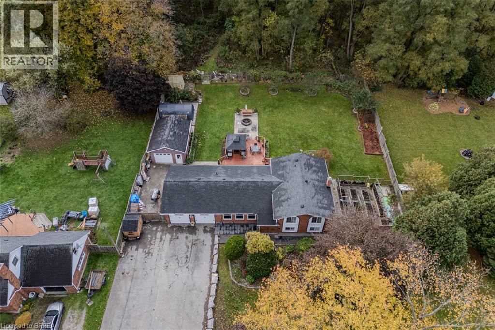148 Mohawk Street Unit# B
Brantford, Ontario
An incredible opportunity for businesses seeking expansive industrial space! This property features over 5000 sq ft of versatile space spread across two well-maintained buildings on a 11.45-acre lot. Ideal for manufacturers, distributors, or large-scale operations, this property offers the perfect layout for a wide variety of business needs. Key features include 6 loading docks and 1 large 12x12 drive-in door, ensuring easy shipping and receiving. The buildings are equipped with new LED lighting, high-yield sprinklers, and a 3,000-amp service with a 600-volt electrical system, catering to high-power operations. Ceiling heights of 18-20 feet offer flexibility for various operations. In addition to the spacious warehouse area, the property offers convenient office spaces, bathroom facilities, and secure metal partitions. A camera security system will be installed with access for all tenants, ensuring safety and peace of mind. The large yard area provides ample space for storage, parking, and outdoor workspaces. This property is a first-come, first-served opportunity—ideal for companies looking for a well-equipped, spacious industrial facility. (id:51992)
148 Mohawk Street Unit# A
Brantford, Ontario
An incredible opportunity for businesses seeking expansive industrial space! This property features over 2000 sq ft of versatile space spread across two well-maintained buildings on a 11.45-acre lot. Ideal for manufacturers, distributors, or large-scale operations, this property offers the perfect layout for a wide variety of business needs. Key features include 6 loading docks and 1 large 12x12 drive-in door, ensuring easy shipping and receiving. The buildings are equipped with new LED lighting, high-yield sprinklers, and a 3,000-amp service with a 600-volt electrical system, catering to high-power operations. Ceiling heights of 18-20 feet offer flexibility for various operations. In addition to the spacious warehouse area, the property offers convenient office spaces, bathroom facilities, and secure metal partitions. A camera security system will be installed with access for all tenants, ensuring safety and peace of mind. The large yard area provides ample space for storage, parking, and outdoor workspaces. This property is a first-come, first-served opportunity—ideal for companies looking for a well-equipped, spacious industrial facility. (id:51992)
53 Beverly Street E Unit# 21
St. George, Ontario
Welcome to 53 Beverly Street East, Unit #21, in the charming town of St. George! This stylish bungalow-style Condominium is thoughtfully crafted to combine functionality with modern charm, offering an inviting retreat in the heart of this picturesque community. Step inside to a bright and airy open-concept main floor, where the well-appointed kitchen flows seamlessly into the dining and living areas. The functional kitchen is equipped with sleek stainless steel appliances, an abundance of cabinetry for all your storage needs, and a floor-to-ceiling pantry that provides both convenience and organization, all while blending style with everyday practicality. In the living room, cozy up by the warm and inviting gas fireplace or step through the sliding patio doors to a spacious 10x12 back deck with a gazebo—perfect for relaxing, entertaining, or simply taking in the beautiful view of the protected green space. The main-floor primary suite offers comfort and convenience with access to a stylish 4-piece bathroom and an integrated laundry area, creating a layout designed for easy living. The fully finished lower level enhances the home’s versatility with a large recreation room, an additional bedroom, and another elegant 4-piece bathroom—ideal for overnight guests or extended family. Additional features include elegant California shutters, tasteful décor throughout, and a maintenance-free lifestyle with all exterior upkeep conveniently taken care of for you. With its thoughtful design, modern comforts, and low-maintenance lifestyle, this home is perfect for those seeking both convenience and charm. Whether you’re looking to downsize, enjoy worry-free living, or simply settle into a welcoming community, 53 Beverly Street East, Unit #21 offers the ideal place to call home in the heart of St. George. (id:51992)
281 Concession 2 Townsend
Scotland, Ontario
49.6-acre parcel of sandy-loam farmland in Norfolk. Comprised of approx. 28 workable acres and the rest in bush and air strip/runway space. The land has most recently been farmed in a cash crop rotation by a tenant farmer and all but approximately 2 acres have grown ginseng. The A zoning permits a home to be built here. There is a natural gas well on the property, producing more than enough (free) gas for household use and then some. Hydro and high-speed internet available at the road. Add to your existing land base or begin your farmland investment right here. This is a nice block of ground, having 129’ of frontage on a quiet paved road, 15 mins from Hwy 403 access. Do not miss this opportunity, book your private viewing today. (id:51992)
281 Concession 2 Townsend
Scotland, Ontario
49.6-acre parcel of sandy-loam farmland in Norfolk. Comprised of approx. 28 workable acres and the rest in bush and air strip/runway space. The land has most recently been farmed in a cash crop rotation by a tenant farmer and all but approximately 2 acres have grown ginseng. The A zoning permits a home to be built here. There is a natural gas well on the property, producing more than enough (free) gas for household use and then some. Hydro and high-speed internet available at the road. Add to your existing land base or begin your farmland investment right here. This is a nice block of ground, having 129’ of frontage on a quiet paved road, 15 mins from Hwy 403 access. Do not miss this opportunity, book your private viewing today. (id:51992)
92 Highland Drive
Brantford, Ontario
Located in the prestigious Highland Estates community sits 92 Highland Drive, a gorgeous 2-storey, brick home situated on more than 2 acres of mature tree landscape & ravine. It has approximately 3100 sqft of above grade plus a finished basement. With a lot of this size, the outdoor enthusiast or hobbyist has enough space to build an outdoor structure/garage or in-ground pool while still preserving the natural landscape. This luxurious 3 bed, 4 bath home offers an entertainer's layout w/large principal rooms & stunning design. The circular drive approaches the breathtaking modified Georgian architecture w/low low-lying greenery to highlight the brick & entryway. The front foyer is warm & inviting with a tasteful neutral palette. At the front is a stunning formal dining room to host dinner parties & special occasions. In the second formal room to the left guests can mingle while enjoying a fabulous glass of wine, admiring the hand-painted walls inspired by De Gournay from France. The kitchen is bright & spacious w/crown moulding, granite countertops & ample cabinet & counter space for food preparation & a large centre island to prepare & gather. A large sitting area provides picturesque views into the wall-to-wall windowed 4 season sunroom overlooking the landscape & ravine. A large mudroom & full bathroom finish off the main level. Make your way up the staircase to the fully renovated primary suite with inset ceiling light, designer wallpaper & the most luxurious primary bath highlighted w/earth tones, a grand soaker tub & seamless entry shower with his & her shower heads. A large walk-in organized closet sits outside the bedroom. 2 additional bedrooms & a large, gorgeously renovated full bathroom w/walk-in glass steam shower finish off the 2nd floor. If more space is what your family needs, the basement is fully finished w/recreation room, full bath, gym area & storage. This home doesn't just offer beauty, it offers a lifestyle! (id:51992)
161 Fifth Avenue Unit# 3
Brantford, Ontario
Welcome to Bell City Towns* Explore the epitome of sophisticated urban living at **Bell City Towns**, nestled at the highly coveted **161 Fifth Ave, Unit#3 Brantford**. This exclusive community of modern townhomes boasts a meticulously designed collection, offering both elegance and functionality seamlessly blended into one timeless lifestyle. **Property Features:** - **Contemporary Architecture:** Enjoy stunning facades with dramatic lines and modern finishes. Each home exudes curb appeal, inviting you into a world of design-forward living. - **Spacious Interiors:** Each townhome is thoughtfully laid out to maximize space and comfort. Generously proportioned rooms throughout, featuring open-concept living areas perfect for entertaining or relaxing with family. - **Luxurious Finishes:** Step inside to find upscale materials and finishes, including gleaming hardwood floors, designer kitchens with premium appliances, and spa-inspired bathrooms. - **Innovative Design:** Kitchens meticulously crafted for the modern chef, featuring ample counter space, quality cabinetry, and stylish fixtures. - **Outdoor Living Space:** Enjoy a private outdoor area providing the perfect setting for summer BBQs or peaceful evenings under the stars. - **Ideal Location:** Situated in the heart of Brantford, you’re conveniently located near shopping centers, parks, schools, and easy access to public transit. Experience the advantages of suburban tranquility while having city amenities right at your doorstep. - **Environmentally Conscious:** Building standards that emphasize energy efficiency, sustainability, and comfort promoting eco-friendly living. This is not just a home; it’s a lifestyle. Live where modern comfort meets outstanding craftsmanship. Don't miss your chance to claim your very own piece of the Bell City community. Some rooms digitally staged to show living space. (id:51992)
25 Anastasia Crescent
Brantford, Ontario
Beautiful 2-Storey Family Home in Desirable Brantwood Park Area! Welcome to this charming and well-maintained 2-storey home located in the highly sought-after Brantwood Park neighbourhood. Featuring 3 bedrooms, 2.5 bathrooms, and a walk-out basement, this property offers the perfect blend of comfort and functionality for family living. The main level showcases a spacious living room, a functional kitchen, and a bright dining area with direct access to the oversized back deck — ideal for relaxing or entertaining. You’ll also find a convenient 2-piece powder room, inside access to the attached single-car garage, and stairs leading both to the second floor and the basement. Upstairs, the home offers three generous bedrooms and a 4-piece main bathroom. The finished walk-out basement extends your living space with a large recreation room, a 3-piece bathroom, and a laundry area. Located close to parks, schools, trails, shopping, and many other amenities, this home provides everything you need right at your doorstep. Book your private showing today and discover all that this wonderful property has to offer! (id:51992)
102 Vanrooy Trail
Waterford, Ontario
Welcome to Modern Comfort in Waterford! Step into this beautifully crafted two-bedroom raised ranch, proudly built by the reputable Dixon Homes Inc. Designed with both elegance and functionality in mind, this home features a modern open-concept layout that blends everyday living with effortless entertaining. From the moment you arrive, the full brick exterior and double car garage set a tone of timeless curb appeal. Inside, 9-foot ceilings elevate the sense of space and light, while luxury vinyl flooring offers style and low-maintenance living throughout the main floor. The kitchen is the heart of the home, complete with quartz countertops that continue into both bathrooms for a cohesive, upscale finish. The primary bedroom serves as a private retreat, boasting a walk-in closet and a spa-like four-piece ensuite with dual sinks. The laundry room is conveniently located on the main floor. An armor stone wall offers privacy in the rear yard, creating a secluded and comfortable environment. It extends the usable outdoor space providing an attractive area for activities or gardening. Additional features include: Covered rear deck perfect for relaxing or entertaining, sliding glass doors leading to the deck area, paved driveway with space for two additional vehicles, fully sodded yard for a lush, move-in-ready landscape, and 8'6 high basement with potential for custom finishing. But the home itself is just the beginning: Located in the charming town of Waterford, you’ll enjoy the serenity of small-town living with the convenience of nearby urban amenities. Waterford is surrounded by natural beauty and is only a short drive from Ontario’s South Coast—including Port Dover, Turkey Point, Long Point, and more. This impressive home offers modern comfort, thoughtful upgrades, and exceptional value—all in a location where community, convenience, and nature meet. Don’t miss your chance to call this beautiful property home. (id:51992)
29 Wallace Court
Brantford, Ontario
Welcome to 29 Wallace Court — an extraordinary executive residence offering nearly 7,000 sq ft of finished living space in the prestigious Highland community. This 4+2 bedroom, 7-bathroom home blends timeless elegance with modern comfort, designed for refined family living. Step into a grand open-concept layout with soaring ceilings, custom finishes, and natural light throughout. The gourmet kitchen is a chef’s dream with granite countertops, premium appliances, custom cabinetry, and an oversized island, all open to a welcoming living room and dining area — perfect for entertaining. The main floor features three spacious bedrooms with private ensuites, a stylish 2-pc powder room, a bright home office, a functional mudroom, and a convenient laundry room. The luxurious primary suite offers a spa-inspired ensuite and a large walk-in closet. Upstairs, you’ll find a private bedroom with a walk-in closet and 2-pc bathroom — ideal for guests or teens. The fully finished basement adds incredible versatility with two additional bedrooms, two bathrooms, a large recreation room, dedicated theatre room, utility room, and a cold room — perfect for extended family, hobbies, or home entertainment. Step outside to your private backyard retreat, complete with a heated in-ground saltwater pool, custom outdoor kitchen, covered dining/entertaining area, and an in-ground sprinkler system — all professionally landscaped for low-maintenance beauty. Enjoy two garages fitting up to four cars plus ample driveway parking. Situated on a quiet, family-friendly court close to top-rated schools, parks, shopping, and golf. 29 Wallace Court is more than a home — it’s a lifestyle. (id:51992)
118 Jewel Street
The Blue Mountains, Ontario
This is also available for a seasonal rental but it is not furnished. Please call listing agent for pricing for seasonal rental. The townhome is available for an unfurnished annual lease. It is located between the Georgian Peaks Ski Club and Georgian Bay. The property has approx 1,500 square feet of living space. It features three bedrooms and two and a half bathrooms. The main level includes hardwood floors, a modern kitchen, and a living area. The second floor has a laundry area and a primary bedroom with an ensuite and walk-in closet. The renter is responsible for hydro, gas, internet, tenant insurance, water, and hot water heater rental fees. (id:51992)
385 Park Road N Unit# 4
Brantford, Ontario
Move in Ready North End bungalow with bonus 2 car garage. Immaculately maintained End Unit condo that offers Open Concept living on the main level. Freshly painted in a neutral tone this home feels inviting the moment you enter. Pride of ownership shows with the gleaming hardwood flooring. The eat in kitchen has lots of counter space ,double sink, backsplash, plenty of cupboards and a moveable island for extra storage and prep space. The dining area has lots of room for larger table and buffet to host your family gatherings . The living room area has hardwood floors, stunning corner gas fireplace and patio doors to your private deck perfect for your morning coffee. Both bedrooms feature hardwood floors and generous closet space. Extra bonus on this level is main floor laundry room. and access to the 2 car garage and lots of storage. The finished lower level offers extra room for visitors with a large rec room , private bath and 2 bonus rooms . This is a well managed complex. Desirable location just short walk to coffee shops, dining and shopping .and convenient highway access. Sure to Impress! Book your private showing today and click on the Virtual tour link for more photos. (id:51992)
24 River Road
Brantford, Ontario
Welcome to 24 River Road, Brantford. Rare offering! Nestled on a picturesque 17.56-acre ravine lot surrounded by mature trees and custom-built homes, this charming two-storey family residence offers 2,296 sq. ft. of living space above grade with 4 bedrooms and 2.5 bathrooms. Set back from the road in a peaceful, established area, the property features impressive amenities for both living and leisure, including two shops (a 700 sq. ft. heated shop with epoxy floors and a 500 sq. ft. secondary shop) plus an attached 883 sq. ft. heated garage with epoxy floors and a separate entrance to the basement. There is also another outbuilding in the backyard with large rear door. Numerous updates ensure comfort and peace of mind, including vinyl windows (except the front two), a new furnace and A/C (2021), a beautifully renovated kitchen with stone countertops, custom cabinetry, and hardwood flooring, as well as a roof replaced within the last 10 years. Experience the ultimate in privacy and serenity at this truly generational property, perfect for family living in a natural, tranquil setting. (id:51992)
80 Redfinch Way Unit# Upper
Brampton, Ontario
Welcome Home to 80 Redfinch Way, Brampton — Main Unit From the moment you walk in, you’ll notice the freshly painted walls and the sense of space and light that fills every corner of this beautiful 4-bedroom townhouse. It’s the kind of home that feels instantly welcoming — clean, bright, and ready for new memories. ?The main floor flows effortlessly, with sunlight streaming through large windows and a layout designed for real family living. The laundry is right on the main level, making day-to-day life that much easier. Upstairs, the primary bedroom offers a private ensuite, giving you your own quiet retreat, while the remaining bedrooms share a second full bathroom — perfect for growing families or guests. Step outside and imagine summer barbecues or morning coffee in your spacious backyard — a rare find in this area. And when it comes to location, it couldn’t be better. You’re surrounded by parks, schools, grocery stores, and all the essentials, tucked into a family-oriented neighbourhood where everything you need is just minutes away. With driveway parking, separate laundry, and a fresh new look throughout, this home offers both comfort and convenience — it’s more than a place to live; it’s a place to belong. (id:51992)
143 Ridge Road Unit# 48
Cambridge, Ontario
Welcome Home! Discover exceptional living in this stunning three-storey freehold townhouse built by Mattamy, ideally situated in the prestigious River Mill community. Designed for modern lifestyles, this home offers three generously sized bedrooms and 2.5 stylish bathrooms across a thoughtfully planned layout. The heart of the home is a bright, open-concept kitchen, living, and dining space—perfect for entertaining or everyday comfort—flowing effortlessly onto an oversized balcony ideal for al fresco dining or relaxing evenings. The kitchen is a chef’s delight, featuring sleek graynite countertops, while rich laminate flooring throughout the main and second levels pairs beautifully with an elegant hardwood staircase. The spacious primary suite includes dual his-and-her closets, offering ample storage and functionality. Enjoy the convenience of direct garage access and a commuter-friendly location just minutes from Highway 401. Surrounded by top-rated schools, parks, and essential amenities, this is a rare chance to own a beautifully appointed home in one of the area's most desirable neighborhoods. Book your private showing today! (id:51992)
20 Mcconkey Crescent Unit# 46
Brantford, Ontario
Beautiful Freehold Townhome for Sale! This bright and welcoming 2-storey freehold townhome offers 3 bedrooms, 3.5 bathrooms, and a single-car garage. The front entryway leads you to a convenient powder room, inside garage access, and a staircase guiding you to the upper level. The main floor features an open-concept design with a modern kitchen, dining space, and a comfortable living area that flows seamlessly to the fully fenced backyard through sliding patio doors. Upstairs, the primary suite includes a walk-in closet and private 4-piece ensuite. Two more bedrooms, a full bathroom, and an oversized storage room complete the second floor. The fully finished basement adds even more living space with a family room, a full bathroom, a utility/laundry area, and extra storage. As an added bonus, this home also comes equipped with a central vacuum system for easy and convenient cleaning. Situated close to schools, shopping, Highway 403, and all of Brantford’s amenities, this home combines comfort, convenience, and functionality. Schedule your private tour today! (id:51992)
132 Blackburn Drive
Brantford, Ontario
Welcome to 132 Blackburn Drive in the heart of West Brant, one of Brantford’s most loved family neighbourhoods! This fully detached home has all the space you need with 4 bedrooms and 2 full bathrooms upstairs, including a private primary suite with its own ensuite—your perfect retreat after a busy day. The main floor offers a bright, open-concept kitchen, breakfast area, and family room designed for everyday living and easy entertaining. Durable tile and laminate/vinyl flooring keep things stylish yet practical for kids and pets Downstairs, the fully finished basement is a true bonus—complete with a large family/rec room, an additional bedroom and full bathroom, plus flexible rooms that make a perfect office, playroom, or extra storage. Step outside and you’ll find yourself surrounded by everything families love about West Brant: parks, playgrounds, and walking trails just minutes away, along with Anderson Road Park for sports, splash pad fun, and community events. Great schools are close by, along with convenient shopping, restaurants, and all the day-to-day amenities that make life easier. Whether you’re hosting family gatherings, watching the kids grow, or looking for room to spread out, this home offers the ideal mix of comfort, space, and community. 132 Blackburn Drive is ready for its next family—come see why West Brant is the place you’ll want to call home! (id:51992)
154 Talbot Street
Kitchener, Ontario
Welcome to 154 Talbot Street—a timeless, all-brick gem, masterfully blending classic architectural charm with modern comforts. Nestled in one of Kitchener’s most desirable neighborhoods, this one-and-a-half-storey home offers an inviting and functional layout, ideal for both growing families or discerning downsizers. Charming Brick Exterior & Inviting Façade. Built with enduring style and quality, the solid brick exterior exudes curb appeal and low-maintenance durability. A well-kept front yard and charming entry porch set the tone for what's inside. Bright & Functional Main Floor. Step into a welcoming living space with abundant natural light. The layout flows to a cozy eat-in kitchen that retains its vintage charm but is ready for modern upgrades. Think retro cabinetry and practical workspace with room to entertain. Comfortable Bedroom Configuration. Two bedrooms provide comfortable sleeping quarters—both well-sized and ideal for kids, guests, or use as a home office. Efficient Upper Half-Storey. A one-and-a-half-storey design provides beneficial flexibility—perfect for additional storage, a loft-style study or hobby space, or even a compact third bedroom if needed. Likely equipped with a private driveway and possibly a detached garage—a practical setup in this neighborhood. Backyard could serve as a serene retreat for gardening, BBQs, or family gatherings. Prime Location Positioned conveniently near parks, public transit routes, reputable schools, local shops, and community amenities, providing an ideal urban lifestyle with a neighborly feel. (id:51992)
23 Freeman Crescent
Simcoe, Ontario
Step inside 23 Freeman Crescent in the exciting and popular town of Simcoe. Simcoe is in the heart of Norfolk county and I would bet, you’ve heard of it. Norfolk has been on an upward trajectory over the past few years, gaining incredible popularity as a place to live and call home. The local amenities, relative distance to larger cities and short drive to the beach have made this real estate market, one to watch. This is your chance to either get into your first home, or your first investment. Perfectly located a few turns off the main road coming into town, making it great for commuters, and sitting on a quiet little crescent neighbourhood, with it's own private park. It boasts cozy yet impressive appeal from the minute you pull up to the minute you leave. With 3 large bedrooms on the second level and 2 bathrooms throughout, this home offers a floor plan perfect for entertaining intimate gatherings or even large parties. With over 1200 sqft of living space, the main floor consists of a beautiful brand new kitchen fitted with stone counters, a living that boasts warmth and even a dining area for you to put that table you've always wanted, you will notice just how spacious it really is. Offering a fully finished basement with rough in's for a 3rd bathroom, it's just waiting to for you to make it whatever you can imagine.. This home also has an large attached garage for your toys and tools. You really FALL in love with this one... Welcome HOME! (id:51992)
564 Grange Road
Guelph, Ontario
Welcome to 564 Grange Rd! This well-maintained 2-storey detached home in Guelph’s Grange Hill East neighbourhood is ideal for families or first-time buyers seeking a move-in ready property. The bright living room features hardwood floors, pot lighting, and a large window that fills the space with natural light. The updated kitchen boasts newer countertops, a double sink, and stainless steel appliances, including a Bosch dishwasher (2022), LG stove, and French door fridge with ice maker and water dispenser (2023). Adjacent to the kitchen, the dining room is illuminated by natural light from the sliding glass door, providing a seamless flow for entertaining. Upstairs, you'll find three comfortable bedrooms and a fully updated main bathroom with newer tile flooring, bathtub, bath tiling, vanity, and sink with granite countertops. The finished basement, with modern luxury vinyl plank flooring, offers versatile space ideal for a home office, recreation room, gym, or game room. The fully fenced-in backyard is well-suited for relaxing under the gazebo or enjoying a barbecue. A shed on a concrete pad provides additional storage space. Recent upgrades include a new water softener (2018), furnace and AC system (2021), updated garage interior (2023), aluminum garage door (2018), new garage door opener (2023), and freshly sealed driveway (2024). Located in a family-friendly neighbourhood, this home is within close proximity to top-rated schools, walking trails, parks, and a variety of amenities. Don't miss the opportunity to own this beautifully updated home in a prime Guelph location. Book your viewing today! (id:51992)
26 Tamara Place
Brantford, Ontario
Well-kept Industrial Building with LED lighting and gas hung furnaces, excellent power with two separate meters, paved fenced yard, four drive-in doors. The property is zoned GE General Employment. (id:51992)
2 Hunter Drive S
Port Rowan, Ontario
The lifestyle you've been waiting for! Tucked away in “Ducks Landing” on a picturesque ravine lot, this custom-built brick bungalow offers the perfect balance of privacy, space, and convenience—all just steps from downtown Port Rowan. With 3 bedrooms and 3 full bathrooms, there’s room for everyone. The airy main floor features open-concept living, with a bright kitchen that features a quartz island, ample cupboard space, plenty of work-space, and a cozy dining room with a cathedral ceiling that opens into a spectacular screened-in deck- perfect for outside dining and entertaining complete with a separate bbq area! You’ll be impressed by the floor to ceiling stacked stone fireplace in the living room area. Retreat to the spacious primary bedroom with a private ensuite featuring double sinks and two walk-in closets. The second main-floor bedroom is set apart from the primary, and has access to a full 4 piece bath. Main floor laundry and pantry complete this level. The fully finished lower level features a large rec room with fireplace, office nook, third bedroom, three piece bathroom, and a walk-out to the backyard patio with retractable awning. Another room, which was used as a workshop, has a laundry tub and storage cupboards. You’ll always have extra space thanks to the large furnace room with plenty of storage and a separate cold cellar. With in-law potential and ample storage, this home will adapt to all of your needs. Outside, soak in the sounds of nature and watch hummingbirds flutter through the trumpet vines and honeysuckle from the gorgeous covered deck. You’ll love hosting parties or sipping a coffee while screened in with the ceiling fan keeping you cool. An ideal spot to unwind with views of mature trees and garden blooms. With marinas, beaches, golf, and Simcoe, Tillsonburg, and Long Point nearby—this home has it all. Bonus 20KW Stand By back-up generator installed in 2023. (id:51992)
6442 Taylor Street
Niagara Falls, Ontario
Welcome home to this updated bungalow with a practical layout and attached garage. Main level features a living/ dining room, renovated eat in kitchen, four piece bathroom and three bedrooms. One bedroom is currently being used as a den and has a walkout to back deck. Lower level offers a spacious recreation room, three piece bathroom, laundry room and storage space. Enjoy a fairy-tale backyard, perfect for relaxing or entertaining. Conveniently located near schools, shopping, and all Niagara Falls attractions. Features of the home include shingles replaced in 2020; Main bath redone in 2023, kitchen redone in 2025:Fridge,Stove,Dishwasher 2025 (id:51992)
2104 Governors Road
Hamilton, Ontario
Unique Multi-Generational Home in Ancaster! Situated on an impressive 0.63-acre lot, this one-of-a-kind property offers exceptional space, versatility, and character. Perfect for multi-generational living, guest accommodations, or potential income opportunities, this remarkable home features two full in-law suites — each with its own kitchen, bathroom, and living area. The main level welcomes you with a bright and spacious living room showcasing panoramic windows, a formal dining area with a walkout to the oversized back deck, and a functional kitchen. This level also includes a full in-law suite with a private entrance, its own kitchen, living room, bedroom, bathroom, and laundry. Upstairs, you’ll find a primary bedroom with a luxurious 5-piece ensuite, two additional bedrooms, and a 4-piece main bathroom. The lower level offers another complete in-law suite with a kitchen, living room, bedroom, and bathroom — ideal for extended family or guests. The unfinished basement provides ample storage, an additional 2-piece bathroom, and a second laundry area. Outside, enjoy a fully fenced backyard, mature trees, and a driveway with parking for up to 18 vehicles. The garage has been thoughtfully converted into an in-law suite, adding even more flexibility to the home’s layout. Located just minutes from all city amenities yet surrounded by a peaceful, country-like setting, this extraordinary Ancaster property truly has it all. Book your showing today! (id:51992)

