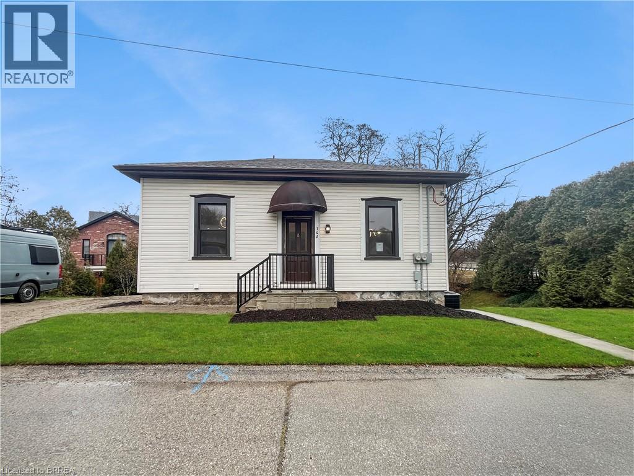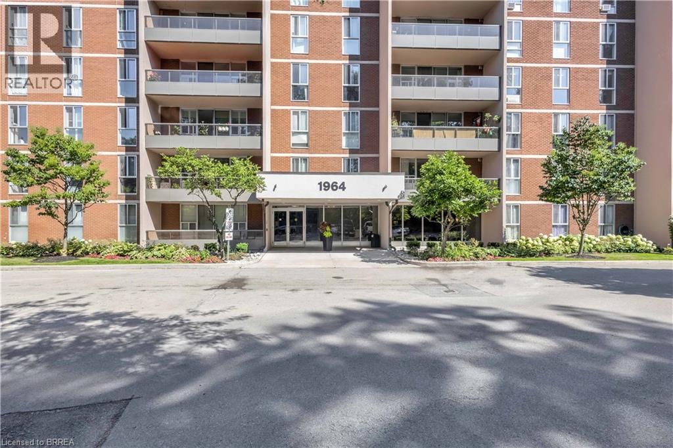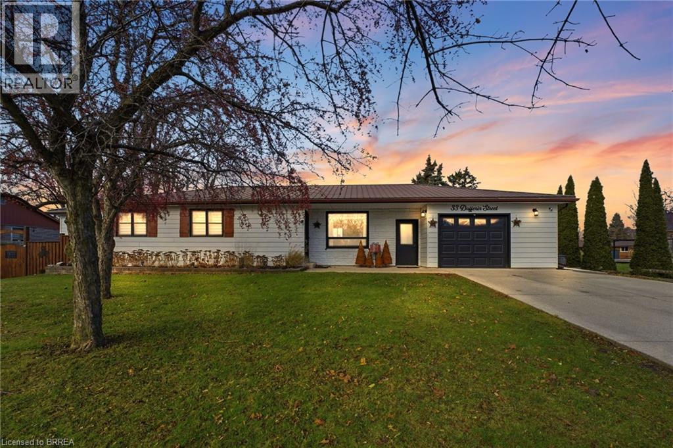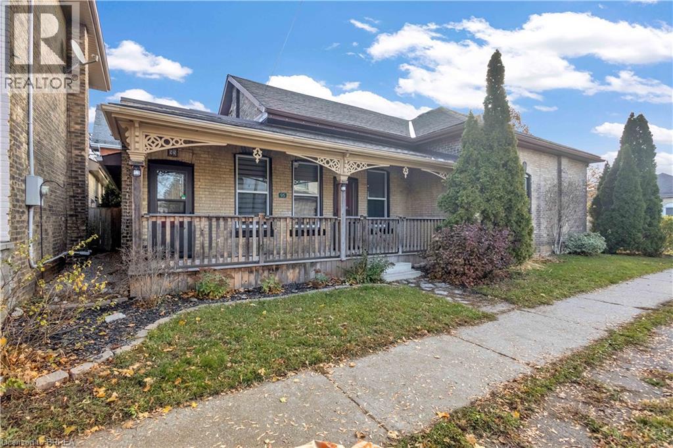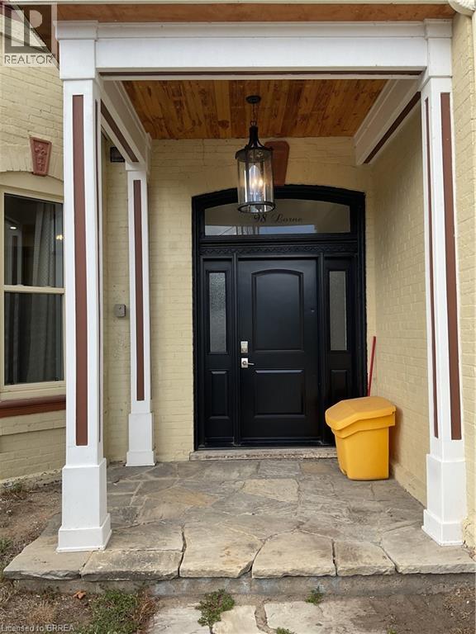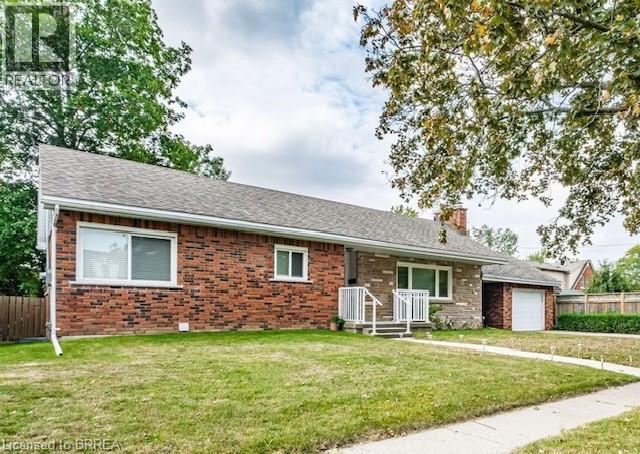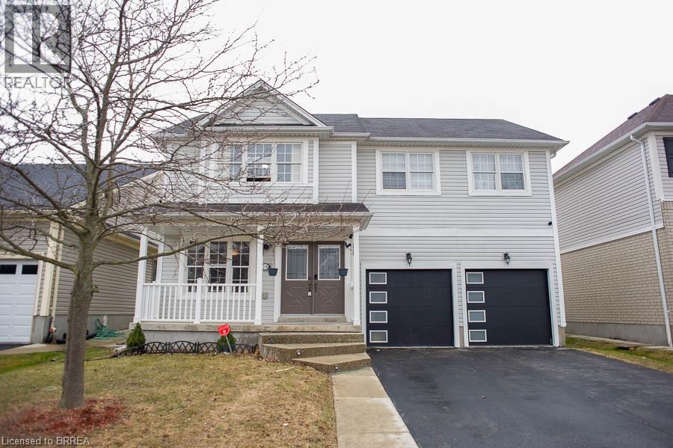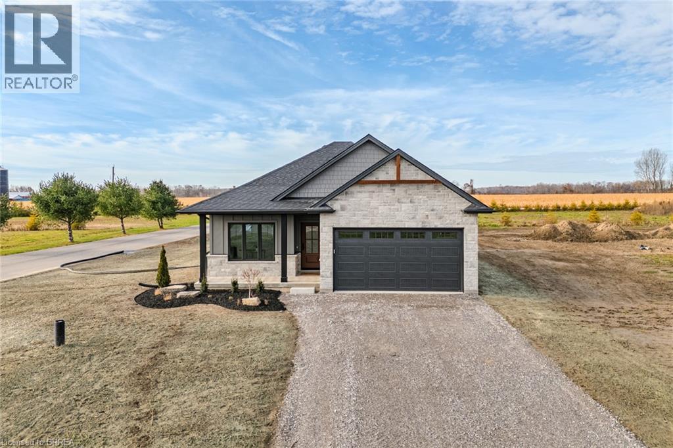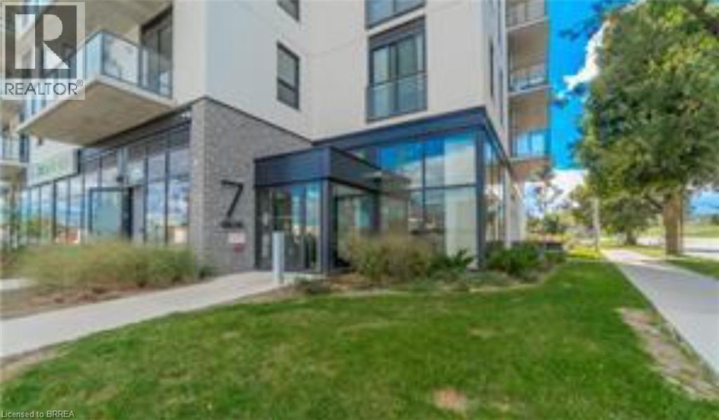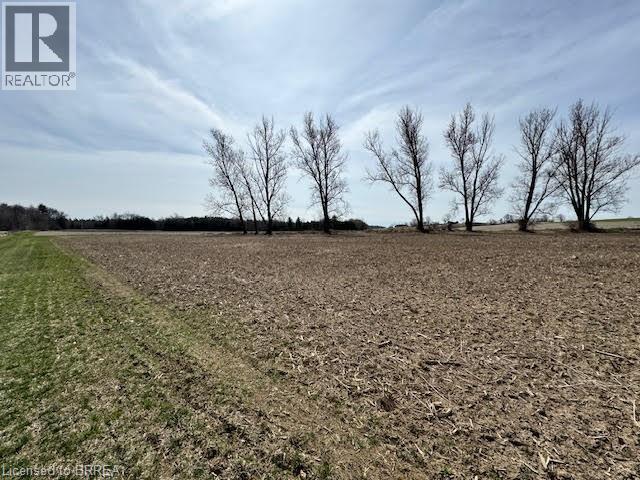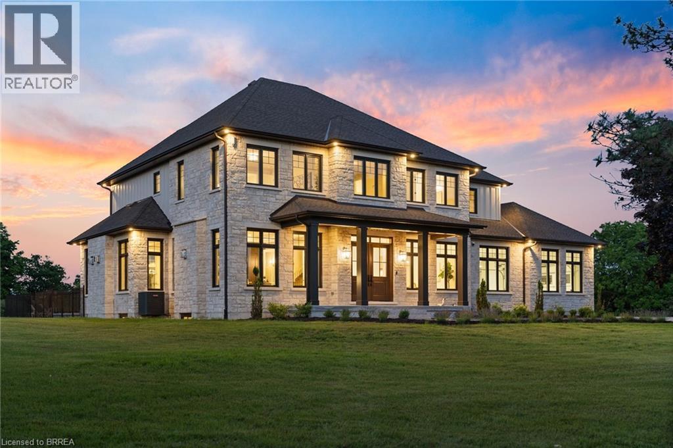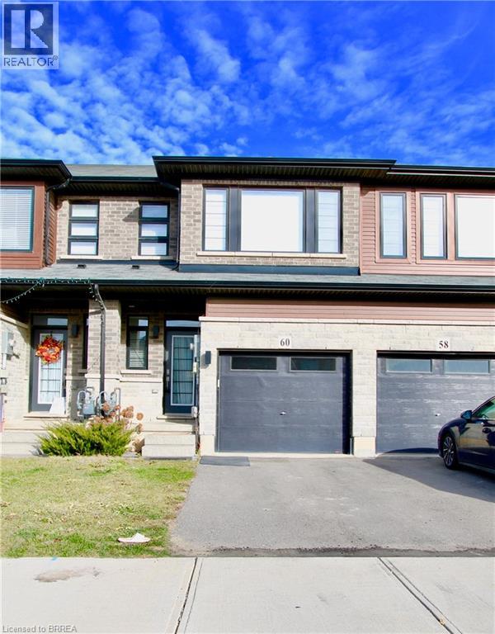14 Arnold Street Unit# A
Paris, Ontario
Welcome to this beautifully renovated 2-bedroom, 1-bathroom unit that blends modern updates with timeless character and comfort. Inside, you’ll find a bright and inviting space featuring brand-new appliances, a beautiful kitchen, air conditioning, heating, and the convenience of in-suite laundry with your own washer and dryer. Enjoy the bonus of a private 2-car driveway and exclusive access to a shed, perfect for additional storage. Thoughtfully updated from top to bottom, this unit delivers the charm you want with the upgrades you need. Move-in ready and perfectly located, this is a rental you won’t want to miss. (id:51992)
1964 Main Street W Unit# 507
Hamilton, Ontario
Discover Affordable, Exceptional Living at Forest Glen Condominiums. This comfortable and bright 3-bedroom, 2-bathroom condo unit is in a highly desirable location, bordering the scenic Dundas Conservation area. The property's location offers stunning views of the greenspace, providing a peaceful and scenic environment. Nestled quietly at the bottom of the Ancaster hill, the unit offers a peaceful retreat while keeping you incredibly connected. You're mere minutes away from the charming centers of Dundas, Ancaster and Westdale, ensuring that all your daily needs are within easy reach. Faux wood laminate and wood parquet flooring throughout make this unit perfect for those who prefer not to have carpeting. Enjoy the luxury of the 2-piece en-suite bathroom off of the primary bedroom and a generously sized walk-in closet. Large updated windows and sliding doors offer plenty of natural light into your living space. Large, private patio. Plenty of cabinet storage in the oak cabinets of the kitchen. Don't worry about dealing with the harsh weather, because this unit includes an underground parking space. Whether your preferred mode of transport is walking, biking, driving or transit, the location is simply unbeatable, saving you time and stress in your daily commute. (id:51992)
33 Dufferin Street
Burford, Ontario
Welcome to peaceful country living in beautiful Burford! This inviting ranch style home blends modern farmhouse charm with the privacy of no rear neighbors, backing onto open fields where you can enjoy breathtaking sunsets from your large deck accessed through an impressive 8 ft sliding patio door off the dining room. Inside the home offers 2 bedrooms on the main level and 2 additional bedrooms downstairs giving families and guest plenty of flexibility. The main living room is warm and spacious featuring a media wall with fireplace that creates the perfect gathering place. The primary suite includes it's own private sitting room ideal for unwinding , working from home or functioning as a guest or in-law suite. Downstairs you will find a beautifully finished lower level that offers the perfect lounge for the family complete with 3 piece bath, with a large shower, generous closets and storage space in addition to the 2 other bedrooms. Step out to a backyard designed for relaxation, an above ground heated saltwater pool, a cozy fire pit and wide open views of the countryside. Additional piece of mind comes from the generator keeping the lights on when the power goes out. With a double attached garage, modern finishes and a layout built for everyday living and entertaining this home delivers the best of rural comfort just minutes from town amenities. Book your personal tour today! (id:51992)
95 Queen Street
Brantford, Ontario
For Rent – 95 Queen Street. Welcome to this well-maintained 2-bedroom, 1 (4-pc) bathroom home offering comfort, convenience, and modern updates with all new flooring. The updated kitchen comes equipped with a fridge, stove, dishwasher, and microwave. Ceramic tile flooring highlights the kitchen and bathroom, while the living room and upstairs bedroom feature vinyl flooring for a clean, modern look. The basement includes in-unit laundry with a washer and dryer for added convenience. Outside, enjoy a fully fenced backyard—ideal for outdoor living—along with a storage shed for additional space. A great rental opportunity in a convenient location! (id:51992)
98 Lorne Crescent Unit# 5
Brantford, Ontario
Charming Historic District Living 98 Lorne Ave, Unit 5This is your chance to live in one of Brantford's most sought-after neighborhoods! This bright and stylish 2-bedroom, second-floor apartment blends character with modern updates. Enjoy soaring ceilings, oversized windows that flood the space with natural light, and a spacious open-concept design that makes it perfect for entertaining or relaxing. Recently renovated, completely carpet-free, with newer appliances plus your own self-contained furnace and A/C for year-round comfort. Located in the heart of Brantford's historic district, you'll be surrounded by charming homes and just a short walk to shops, restaurants, and amenities. Bonus - Altitude Coffee Roasters, one of Brantford's most loved cafes, is right in your building!' Tenant pays utilities (Gas, Hydro, Water). Don't miss out! Discover your new home in the heart of Brantford. (id:51992)
75 Henderson Avenue
Brantford, Ontario
Prime Henderson Survey Location! Imagine life at 75 Henderson Ave! This charming all brick detached home in a sought-after Brantford neighbourhood offers more than just a place to live – it provides a smart financial solution with a built-in mortgage helper for young couple starting out or elderly couple who want a supplementary income. Enjoy comfortable living on the main floor with 3 bedrooms & 4pc bath and 2 bedrooms & full bath on lower level, fully renovated, legal secondary suite downstairs helps offset your mortgage costs or perfect for your inlaws. Main floor is rented on a month to month basis for $2,400 per month plus utilities and downstairs is $1,900 per month on a month to month basis plus utilities. Benefit from the peace of mind of separate entrances & utilities, individual HVAC systems, appliances, and tankless water heaters in each unit, all updated in 2021 with full permits and inspections. It's the perfect blend of homeownership and financial flexibility. Attached garage, large lot 74'x133' with fenced yard. Steps to St John's High School & James Hillier School. Location Location Location! Don't miss out on this great opportunity to live in a sought after location! (id:51992)
110 Hunter Way
Brantford, Ontario
Welcome home to the sought after “West Brant” community where this 2 storey home sits on a large lot close to parks, walking trails & schools. Freshly painted throughout offering 3 beds + loft, 4 baths, a finished basement, fenced yard & double attached garage. Your guests will be WOWED by the manicured lawns & gardens & stamped concrete trim on the drive that turns into concrete steps, leading you up to the front entryway. A neutral tiling welcomes you into the large foyer. The dining room offers bamboo floors, crown moulding & a wallpaper feature wall. Make your way to the back of the home where you will find an open concept living room, dinette and kitchen. The living room offers crown moulding & a gas fireplace to keep you warm and cosy during cold winter nights. Look at this kitchen, it’s spectacular! The cabinetry is modern and with quartz countertops. The large centre island is perfect for food prep while the rest of the kitchen offers ample cabinet, counter space & new appliances. The large patio doors lead you to your fenced yard with a 10x10 shed & large deck. Make your way back inside where a 2pc bath & main level laundry finish off this level. Upstairs you will find a large loft area with ample storage and spot to tidy your business affairs. The master bedroom is generous in size & offers a large walk-in closet & 5pc ensuite. 2 additional beds & a full bath complete the upper level. If more space is what you need then this home has it! A finished rec room with storage feature wall, new carpet, electric fireplace and place for your TV is perfect for entertaining guests. Two separate spaces can be multi-purpose with a powder room steps away. This home is finished from top to bottom! (id:51992)
51 Wild Rose Lane
St. Williams, Ontario
Live Where You Vacation: Your Brand New Waterfront Community, BB Ranch Estates! Imagine waking up to breathtaking views every single day. This is your chance to own a stunning, brand new Cabin Model home by Prominent Homes, perfectly located at 51 Wild Rose Lane (Lot 2) in the exclusive, gated community of BB Ranch Estates. This is a luxury lifestyle waiting for you in St. Williams, Ontario, with spectacular views of Long Point Bay andthe natural beauty of Norfolk County. BB Ranch Estates is not just a place to live-it's an experience. This community is designed for those who appreciate peace, nature, and high-end living. You'll enjoy the safety and quiet of a gated community, where neighbors share a love for the serene environment and the spectacular waterfront setting. The home itself sits on a large estate lot, offering the ultimate in luxury, comfort, and convenience with sought-after main floor living. It's the model home so you'll find many extra upgrades over and above the standard home. You will love the magnificent sunset views right from your own covered, screened-in backyard porch-the perfect spot to relax and enjoy the sights and sounds of nature. Inside, every detail shows gorgeous finishes and quality craftsmanship. The main living spaces feature beautiful engineered hardwood floors that flow throughout the home. The gourmet kitchen is a chef's dream, complete with a walk-in pantry to keep everything organized and quartz backsplash. The spacious primary suite is a true retreat, boasting a massive walk-in closet and a spa-like ensuite bath with a tiled shower where you can unwind. For ease and functionality, there is also a main floor laundry room. This home is ready for you to move in and start enjoying the high-end, comfortable life you deserve. We have many more model's and lots to choose from or bring us your ideas and work directly with Prominent Homes to design your very own dream home. (id:51992)
7 Erie Avenue Unit# 706
Brantford, Ontario
Welcome to your stylish urban retreat at 7 Erie Ave in Brantford! This modern 1-bedroom, 1-bathroom condo offers contemporary living with sleek finishes, an open-concept layout, and large windows that fill the space with natural light. The kitchen features stainless steel appliances, quartz countertops, and ample cabinet space, flowing into a cozy living area with access to a private balcony. The bedroom includes generous closet space. In-suite laundry adds convenience, and residents enjoy access to premium amenities such as a fitness center, social lounge, and secure parking. Located near the Grand River, parks, schools, public transit, and downtown amenities. (id:51992)
Pt Lot 2 Peavinery Road
Burford, Ontario
Irreplaceable setting. Incredible location, & stunning country views around on this ultra private, rare 8.2 acre building lot with over 1,200 feet frontage on sought after quiet peaceful Peavinery Road. This tranquil setting is the ideal building site for your dream country estate home with desired sandy loan soil. Multiple choice building sites available! Conveniently located minutes to Burford, 403 & relaxing commute to Ancaster/Hamilton, London, Woodstock & the Tri-cities. Topographical survey, MDS report & engineering for the road extension has been completed. Enjoy & experience all that Brant County living has to offer! Call today to make your dream a reality. Off of Bishopsgate Rd & 9th Concession Rd down Peavinery Rd lot at the end of dead end road on right hand side. Need to finish gravel road to site and hydro approx $300k additional costs. (id:51992)
30 Highway 2
Princeton, Ontario
Presenting a once in a lifetime property. Welcome home to the iconic Falkland Springs Estate at 30 Brant County Highway 2, Brant. A generational retreat on over 10 acres of scenic countryside. Custom built in 2024, this elegant showpiece is perched atop a breathtaking landscape—a legacy property offering unmatched privacy and grandeur. Equipped with outbuildings and ponds, start the tour through a gated entry that leads up a winding and fenced road. Commanding a staggering 7472 sq ft en masse, with nearly 2000 sq ft in the oversized 4 car garage and 7100 sq ft of which is masterfully crafted finished living space. The home radiates timeless sophistication. Find 6 bedrooms and 6 bathrooms including a separately accessed and full in law suite and full kitchen. Enter the home into a bright and inviting foyer. To the left, a richly appointed office with custom built-ins and a gas fireplace sets a refined tone. On the right, an elegant dining room showcases intricate ceiling details, ideal for formal gatherings. The heart of the home is the open-concept kitchen and living room. Coffered ceilings and a cozy gas fireplace create warmth, with sight-lines of private resort-style backyard—complete with an outdoor kitchen, covered patio, gas fireplace, and heated saltwater pool. The chefs kitchen outfitted with high end, built-in appliances. It seamlessly blends functionality with luxury with an abundance of custom cabinetry and ample counter space. Upstairs enjoy a coffee bar leading into the primary suite with walk through closet, a stunning en suite and a balcony overlooking the pool and mature trees. The bright basement is home to the secondary suite but is still versatile and has room for the whole family! Enjoy an additional rec room, a sauna with plenty of seating and a dedicated theatre room. This home has it all! For the hobbyist the larger of the outbuildings was once a hatchery is 5387 sq ft. For the discerning buyer; don’t wait, begin your legacy today. (id:51992)
60 June Callwood Way
Brantford, Ontario
Discover this beautiful 2-storey townhome available for lease in the highly desirable West Brant community. Offering 3 bedrooms and 2.5 bathrooms, this well-designed home provides both comfort and functionality for modern family living. The main level features a bright, open-concept layout with a contemporary kitchen overlooking the dining and living areas—perfect for everyday living and entertaining. From the living room, walk out to the backyard for easy outdoor enjoyment. This level also includes a stylish 2-piece powder room and convenient access to the single-car garage. Upstairs, you’ll find a spacious primary bedroom complete with a walk-in closet and a private 4-piece ensuite. Two additional bedrooms, a second 4-piece bathroom, and an upper-level laundry closet add to the home’s exceptional practicality. Located close to schools, parks and trails, shopping, Highway 403, and all the fantastic amenities Brantford has to offer, this home is ideal for families seeking a comfortable, long-term rental in a safe and vibrant neighborhood. Book your private showing today! (id:51992)

