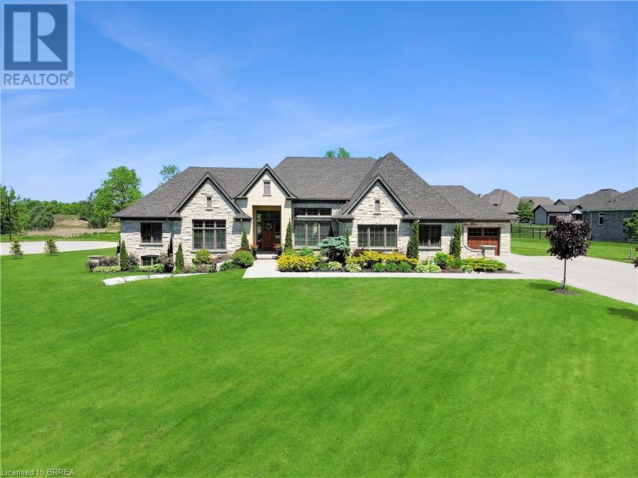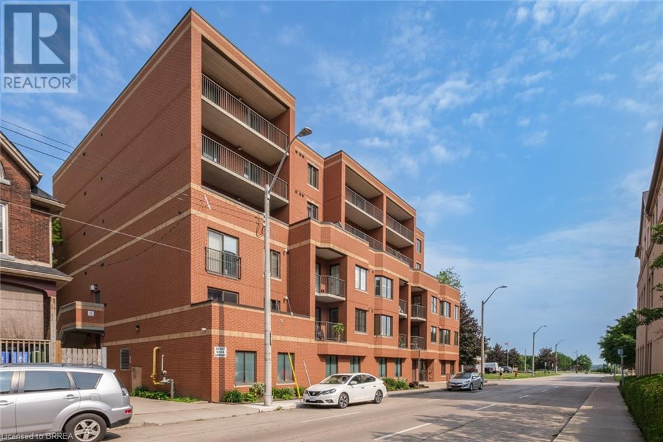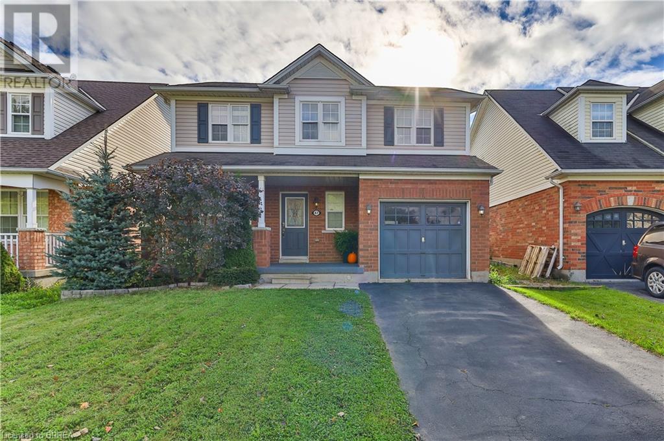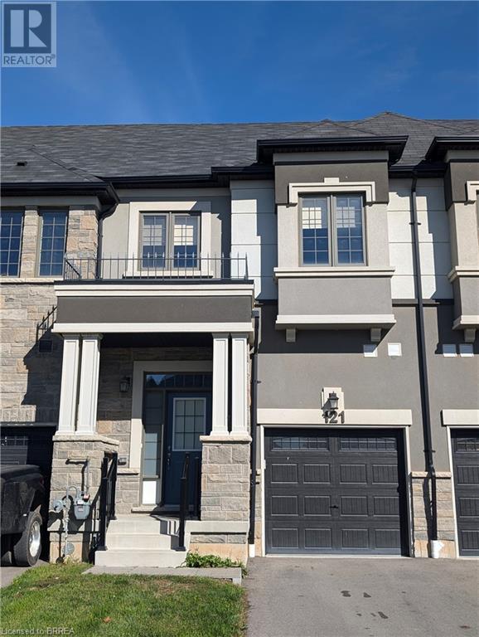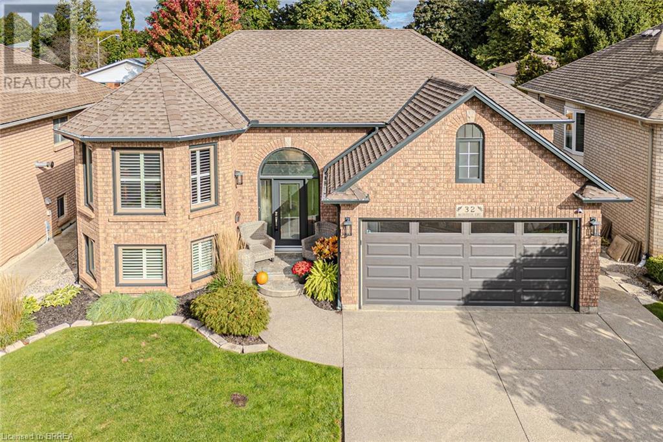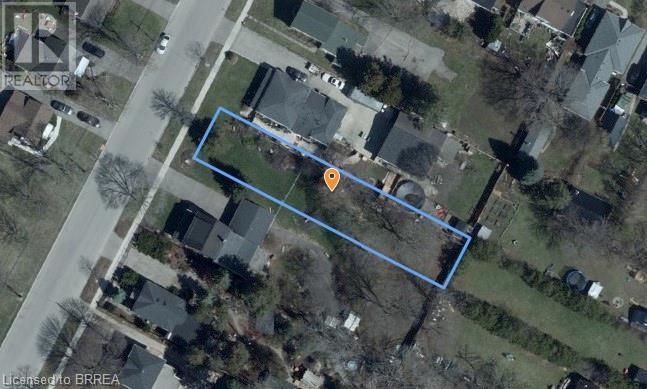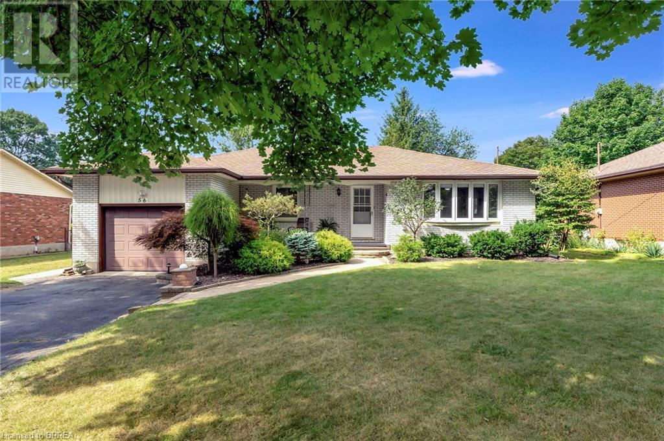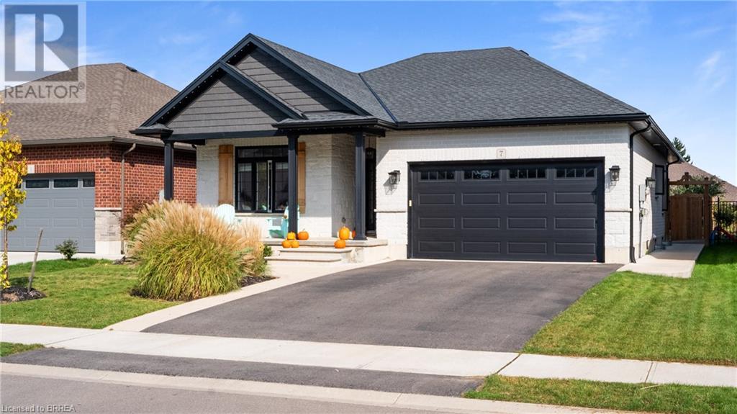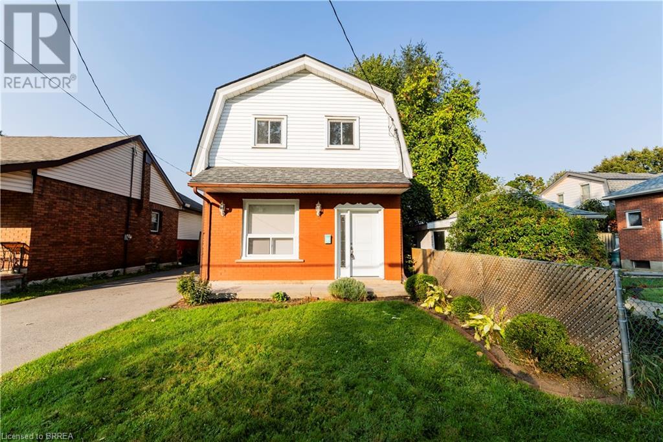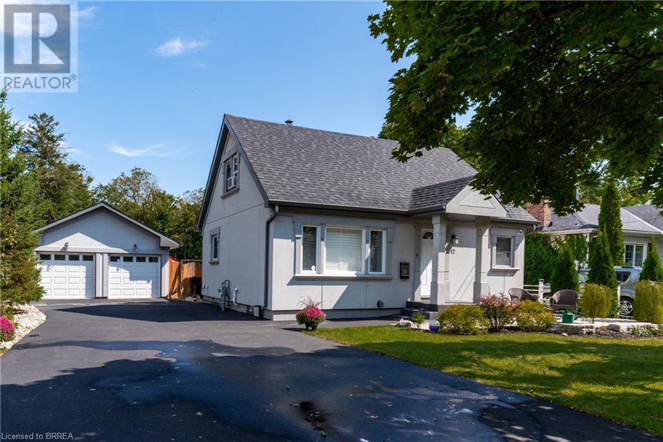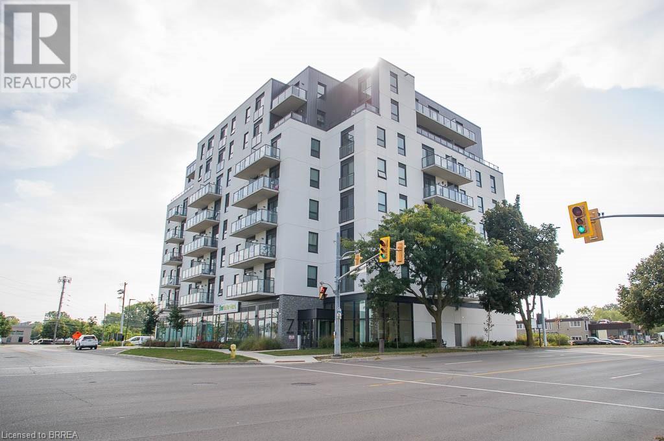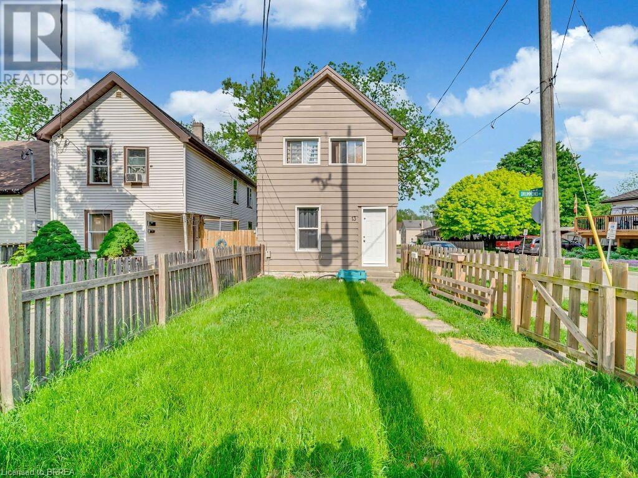18 Harper Boulevard
Brantford, Ontario
Welcome to 18 Harper Blvd, a luxurious 5-bed, 4-bath stone bungalow nestled on an expansive three-quarter-acre estate in Brantford, Ontario. Step inside to discover a grand entry leading to a bright living area adorned with coffered ceilings and elegant marble tile. The open kitchen, with soaring 15-ft ceilings, is equipped with state-of-the-art appliances, including a Wolf gas stove, Sub-Zero fridge, and custom cabinetry with hidden fridge and dishwasher. Enjoy the convenience of a wet bar and a walk-in pantry. The main level houses four spacious bedrooms, with the master suite offering a large spa-like ensuite and a walk-in closet. The basement adds versatility with a second kitchen, living room, additional bedroom, and bathroom, heated floors, accompanied by ample storage space. This stunning property boasts a backyard oasis backing onto serene green space, featuring an inviting inground pool with a fountain, a lush turf area, a gas fireplace, a concrete pad, a covered porch, and a convenient pool house with a bathroom. An irrigation system ensures the lush landscape stays vibrant. With a 4-car garage completing this exceptional property, 18 Harper Blvd presents a rare opportunity to indulge in luxury living and unparalleled comfort. (id:51992)
19 Brenda Court
Brantford, Ontario
Your next real estate investment opportunity awaits! 19 Brenda Court is located in central Brantford, on a good sized pie-shaped lot just south of King George Rd., one of Brantford's main shopping arteries and highway access. This multi-residential 4-plex is also within walking distance of the Wayne Gretzky Sports Centre, North Park High School, St. Pius Catholic Elementary School and so much more. There are four (4) units, each comprising of two (2) bedrooms and one (1) bathroom; laundry hookup available. Tenants pay hot water tank rental and hydro. There is only one (1) water meter in the building, and Owner pays for the water (cost approximately $325 every two months on average). (id:51992)
15 Brenda Court
Brantford, Ontario
Your next real estate investment opportunity awaits! 15 Brenda Court is located in central Brantford, just south of King George Rd., one of Brantford's main shopping arteries and highway access. This multi-residential 4-plex is also within walking distance of the Wayne Gretzky Sports Centre, North Park High School, St. Pius Catholic Elementary School and so much more. There are four (4) units, each comprising two (2) bedrooms and one (1) bathroom; laundry hookup available. Basement was unfinished by Owner, but a couple of the basements are semi-finished by Tenants. Tenants pay hot water tank rental and hydro. There is only one (1) water meter in the building, and Owner pays for the water (cost approximately $325 every two months on average). (id:51992)
16-18 Puleston Street
Brantford, Ontario
Your next real estate investment opportunity awaits! 16 Puleston St. is located just north of Colborne St. W., one of Brantford's main commercial and retail arteries. This multi-residential 4-plex is also within walking distance of Mohawk Park, Pauline Johnson High School and Echo Place Elementary School and so much more. There are four (4) units, each comprising two (2) bedrooms and one (1) bathroom; laundry hookup available; unfinished basement. Tenants pay hot water tank rental, heat (gas), hydro and water/waste water, cable, internet. (id:51992)
23 Brenda Court
Brantford, Ontario
Don't miss this opportunity! Solid 4 plex in a quiet cul-de-sac close to schools and amenities. 4 - 2 bedroom and 1 bath, 2 storey with each unit having a basement. Time to think outside of the box...owner occupy a unit and collect rent to pay the mortgage or maybe you have a multi-generational family that everyone needs their own space, or maybe there is a group of friends looking to break into the market but have their own units? Lots of possibilities here! (id:51992)
47 Caroline Street N Unit# 403
Hamilton, Ontario
Welcome to Cityview Terrace Condos, where breathtaking views and modern comfort meet! This stunning condo features a spacious private terrace patio over 400 sq. ft.,the perfect spot to catch both gorgeous sunrises and stunning summer sunsets. Ideal for relaxation and entertainment, this condo comes with all the amenities you could need.Located in the highly sought-after downtown Hamilton, this unit sits on a quiet street with easy access to highways, a variety of restaurants, and entertainment options. For outdoor lovers, five picturesque parks are just a short walk away. Inside, you’ll find soaring 9-ft ceilings, sleek pot lights, and stainless steel appliances. The kitchen is equipped with granite countertops and a stylish island bar with a double sink. Enjoy the convenience of updated motion sensor lighting, in-suite laundry, and ownership of both a parking space and a locker. This rare find offers 1 four-piece bathroom and 2 generously sized bedrooms, including a walk-in closet in the primary bedroom. Cityview Terrace Condos is a well-maintained building with only 60 units, over 60% owner-occupied. The long-term, on-site superintendent, who has been an owner for over 10 years, adds a personal touch of care. The building features two elevators serving just six floors, providing convenience without overcrowding. Don’t miss out on the chance to call this place home! Schedule a viewing today and experience urban living at its finest. (id:51992)
47 Shantz Avenue
Brantford, Ontario
Welcome to this stunning Jasmine model home, nestled in the highly sought-after West Brant community. This 3-bedroom, 3-bathroom residence offers the perfect blend of comfort and convenience, making it an ideal choice for families. Step inside to discover a spacious open-concept layout that is perfect for entertaining. The bright and functional kitchen boasts plenty of cabinetry and a central island, providing the perfect hub for family gatherings. Patio doors lead you to a large, fully fenced backyard—an oasis for outdoor enjoyment. With ample space for a pool and a separate panel ready for a hot tub connection, this yard is perfect for both relaxation and play. Situated directly across from Hickory Park, this home is within walking distance to both public and Catholic schools, making morning routines a breeze. Enjoy the convenience of nearby shopping, walking trails, and easy access to public transit for a seamless lifestyle. The upper level features a grand primary bedroom complete with a large walk-in closet and a luxurious ensuite. You'll also find two additional bedrooms, a spacious linen closet, and a modern 4-piece bathroom to accommodate your family's needs. The lower level provides a versatile space with plenty of room for the kids to play, along with an extra room that can serve as a fourth bedroom, office, craft, or gaming room. This carpet-free home boasts updated flooring throughout, ensuring a clean, modern feel in every room. Don’t miss the opportunity to make this beautifully appointed house your new home in one of West Brant's most desirable neighborhoods. (id:51992)
121 Bilanski Farm Road
Brantford, Ontario
This beautifully designed 3-bedroom, 3-bathroom townhouse offers modern living with convenient highway access just minutes away. The open-concept main floor features 9 foot ceilings with a neutral colour palette, elegant hardwood flooring and a stunning kitchen. When you are ready to host friends or cook for your family this home is equipped with stainless steel appliances, granite countertops, a breakfast bar, along with a spacious pantry for added convenience. Ample light pours in from the large windows in every room and are fitted with sleek roller blinds for both privacy and light control. Ascending the hardwood staircase to the second floor the engineered hardwood floors continue in this carpet free home, leading to the spacious bedrooms, including a luxurious primary suite with a spa-like en-suite that features a separate tub and glass-enclosed shower. The main bathroom offers a deep tub and is brightened by the vanity light and an additional lighted vent fan. Tucked away on the bedroom level is a conveniently located laundry room making everyday tasks easier. The home also boasts an inside entry from the garage, making everyday access seamless with a remote garage door opener. The basement is unfinished and awaits your creative ideas. Step outside to a partially fenced backyard, perfect for privacy while enjoying outdoor activities. This home is ideal for families or professionals seeking style, comfort, and convenience in one package. Book your private showing today! (id:51992)
32 Mcintosh Court
Brantford, Ontario
Welcome to Your Dream Home in Greenbriar! Nestled in a serene cul-de-sac in the highly desirable Greenbriar neighbourhood of North End of Brantford, this stunning raised bungalow is a true gem. Featuring 2+2 bedrooms and 2 full bathrooms, this home is designed for both comfort and style. As you enter, you'll be greeted by a bright and spacious open-concept layout, seamlessly connecting the modern kitchen, dining, and living areas. The kitchen is a chef’s delight, boasting sleek white cabinetry, quartz countertops, and stylish stainless steel appliances. Step through the kitchen door onto the inviting back deck, perfect for savouring your morning coffee or hosting evening gatherings. The main level also includes a serene primary bedroom with direct access to a luxurious 4-piece bathroom, alongside an additional cozy bedroom. The fully finished basement is a standout feature, offering a large recreational room with a warm gas fireplace, 2 additional bedrooms, and a convenient 3-piece bathroom. You'll also find a utility room with laundry and ample storage space. Step outside to your private, fully fenced backyard oasis, complete with an inviting in-ground saltwater pool—with a Tiki bar and a hot tub perfect for entertaining friends and family or relaxing after a long day. The front yard features lush grass with an underground sprinkler system, ensuring easy maintenance. With a spacious attached 2-car garage, this home is ideal for families and those who love to entertain. Homes in this court rarely come to market, so don’t miss your chance to own this exceptional property. (id:51992)
7543 Splendour Drive
Niagara Falls, Ontario
Nestled in the heart of south Niagara Falls, this stunning PINEWOOD built home epitomizes the charm and elegance of this breathtaking region. Situated on a beautiful fully fenced corner lot , this never lived in residence combines modern sophistication with a luxury-inspired exterior, offering both curb appeal and lasting quality. Inside, you'll discover a wealth of upgrades that enhance everyday living as well protected by a Tarion warranty. The main floor features exquisite hardwood flooring, a stylish oak staircase, and built-in storage in both the dining and living areas. The massive sliding door seamlessly connects the indoor space to the expansive backyard, perfect for entertaining or relaxing. Upstairs, the home continues to impress with three generously sized bedrooms. The large 4-piece washroom includes separate sinks, ensuring comfort and convenience for the entire family. The primary bedroom is a tranquil retreat, complete with a spa-like ensuite featuring a standalone tub and completes the 4 full bedrooms on the upper level. The second level extended front terrace on the second floor is ideal for enjoying your morning coffee, evening tea, or a peaceful escape from the hustle and bustle. This exceptional home harmonizes modern living with the serene beauty of Niagara Falls, making it the perfect place to call home. (id:51992)
200 Charlton Avenue E Unit# 501
Hamilton, Ontario
Bright, spacious 1b/1b unit in a boutique Corktown building with sweeping views of the City. This unit, in addition to stunning views, features one oversized and one large bedroom, sleek modern kitchen with energy efficient appliances and marble backsplash adjacent to a bright, spacious dining room. The unit also has an updated bath and access to clean energy-efficient laundry. Enjoy the convenience of downtown living without being IN downtown, this beautiful unit is 2 minutes from St Joe's Hospital, 5 minutes from Hamilton GO, 5 Minutes from City Hall and James street restaurants, bars, shops and galleries. This is a no smoking building. Photos in listing are of an identical unit. Come see your new home! (id:51992)
113 Grand Street
Brantford, Ontario
Great North End building lot 40ft x 201ft (0.186 acres). Extra deep lot located across from Connaught Park, in quiet neighbourhood, close to all North end amenities. Zoned R1C. (id:51992)
1210 Dunsmure Road Unit# Main
Hamilton, Ontario
MASTERFULLY REMODELLED & STUNNING!! Treat yourself to this approx. 1052 sq/ft total living area, 3 bed 2 bath dream home on a lot(30x100). This beauty greets you with the main level bright foyer, bedrm, 4pc bath, laundry, open concept modren layout, an entertainer's dream features, luxurious flooring ,pot lights, a bright open family rm with wooden wall features, a custom gourmet kitchen, quarts counter surface and backsplash, SS appliances, custom cabinetry, gas stove, and a formal dining rm. The 2nd level features 2 generous sized bedrms, loads of closet space, and 2 pc bathroom to complete this level. Close to school, park, trendy dining, and shopping. It is mins away from the Linc & Redhill Highway. A true must see! (id:51992)
56 Lee Avenue
Simcoe, Ontario
Welcome home to 56 Lee Ave, Simcoe. Close to schools, walking trails and parks this is your perfect family home on an oversized 0.29 acre lot measuring 75x 169ft. Generously sized brick bungalow at 1322sq ft on each level, with 3+1 beds and 1.5 baths List of upgrades since 2022 are as follows, rooms painted, new fence and gate, new bath tub and tile in main level bath, pot lights throughout house, kitchen opened up, new kitchen sink and tap, basement upgraded. Nothing left to do but move in and enjoy! (id:51992)
7 Coventry Court
Simcoe, Ontario
Welcome to 7 Coventry Court, an exquisite home nestled in the town of Simcoe. This home exudes sophistication, offering luxurious main-floor living with impeccable finishes and a breathtaking exterior. Ideally located on a secluded court, this property provides both privacy and proximity - minutes from top-tier schools, scenic trails, boutique shopping, and dining. Plenty of natural light, the open-concept layout boasts 3+1 bedrooms, 3 bathrooms, and 1,430 square feet of refined living space. The grand living room features a gas fireplace flanked by bespoke built-in cabinetry and elegant window seating. Flowing seamlessly into the dining area and gourmet kitchen, the space is accentuated by oversized windows and a stunning patio door inviting you to the outdoors. The chef’s kitchen showcases an expansive island, an abundance of custom shaker-style cabinetry, a charming farmhouse sink, high-end stainless steel appliances, a designer range hood, and a walk-in pantry. Retreat to your private oasis in the serene primary suite, with a walk-in closet and a luxurious ensuite featuring an oversized vanity and a walk-in shower. Two additional bedrooms and a stylish four-piece bath complete the main level. The fully finished lower level offers a versatile rec room equipped with built-in ceiling speakers, creating the perfect ambiance for family movie nights. An additional spacious bedroom and a three-piece bath further enhance this level. Step outside to a beautifully landscaped backyard, with a covered patio and a concrete terrace, providing ample space for both dining and relaxation. The fully fenced yard, with lush greenery offers both beauty and privacy. From the all-brick and stone exterior, featuring a fully equipped Gemstone Lighting system, to the high-end finishes throughout, 7 Coventry Court is a masterpiece of design and comfort, offering a move-in-ready lifestyle of luxury in a premier location. Don’t miss the opportunity to call this extraordinary property home. (id:51992)
580 Beavercreek Crescent
Waterloo, Ontario
Fabulous location in a premier resort park in Waterloo! Double wide Northlander Supreme park model with tons of upgrades! Two spacious bedrooms and a large bathroom with tons of storage. Large well laid out kitchen tons of storage, dining and living room area offers a great space for entertaining. Don't worry about the appliances, they are all included as well as two electric bikes in great condition to use touring the park and enjoying the pool, the pickle ball courts, the community calendar of events, playground, natural pond and so much more. Location location location at the rear side of the park offering no side neighbours, just a beautiful view of nature and peaceful quiet and, right next to a conservation area! New roof in 2023, 2 year old siding, new durable laminate flooring. Nicely landscaped lush lot with tons of room to park. Oversize deck for great outdoor space. Close to shopping and city amenities without sacrificing the country cottage feel. Annual park fees for 10 month use 9595.00. (id:51992)
4899 Plank Road Unit# 12
Port Burwell, Ontario
YEAR ROUND LIVING: Welcome to Otters Edge Estates, an exclusive adult community for the 55+ community. Offering two bedrooms, 2 full bathrooms - one being the ensuite off the primary bedroom and sitting on a large lot surrounded by nature. The location cannot be beat, just minutes from the Port Burwell beach, Marina and the shores of Lake Erie. This home is part of the Otter's Edge Estates community, a leased land opportunity offering access to amenities and services to enrich your retirement years! (id:51992)
346 Rawdon Street
Brantford, Ontario
Welcome to 346 Rawdon Street in Brantford! This beautifully updated home is truly move-in ready and packed with features that enhance both style and comfort. Step inside to discover a spacious main floor with a living and dining room, a stunning eat-in kitchen, and a convenient mudroom with laundry and a two-piece bath. Upstairs, the second floor boasts three generously sized, bright bedrooms and a full bath. Head down one of the two staircases to the basement, where you'll find a finished recreation room along with ample storage space. The fully fenced, private backyard is a true retreat, complete with a large deck that’s perfect for entertaining. Ideally located just minutes from top schools, lush parks, the Wayne Gretzky Parkway, and Highway 403—this home is a must-see! (id:51992)
229 West 33rd Street
Hamilton, Ontario
Looking for a detached brick bungalow located in the desirable West Mountain neighbourhood of Hamilton? This lovely 3-bedroom, 2-bathroom property offers a perfect opportunity for first-time buyers or investors looking to settle in a quiet, established community. Enjoy a bright and airy living space with large kitchen and extended living room (could easily revert back to an extra bedroom). The kitchen boasts newer countertops, ample storage, and stainless steel appliances. You will find modern flooring and paint throughout the entire house. With its side entrance, bathroom, and ample space, the basement offers excellent potential to be converted into an in-law suite for multi-generational living or rental income. On the exterior you are greeted by a large driveway and carport that features built-in storage sheds, offering additional space for tools and outdoor equipment. It is conveniently located near schools, parks, public transit, and easy access to the Lincoln Alexander Parkway and major highways. Whether you’re a growing family or looking for a comfortable home with income potential, book your showing today! (id:51992)
14 Hudson Drive
Brantford, Ontario
Welcome home to 14 Hudson Dr., Brantford. Custom built in 2022 on premium greenspace lot, two homes in one! Separate entrance to basement suite with separate heating and cooling controls. Modern design sleek and straight out of a magazine! Kid and dog friendly with the highest end luxury vinyl wide plank throughout upstairs and down. 9 and 10ft ceilings on main level and upgraded 9ft ceilings in basement. Bright and spacious! Chefs kitchen with custom walk in pantry added post build. Quartz counters with high end Fisher & Paykel appliances in both main kitchen and the second kitchen. Gorgeous backplash in both kitchens and pot filler in main kitchen. Open to the stunning living room with custom ceiling work and built ins added in living room (2023). Up to 4 beds on the main level and up to two (could be converted to 3+) beds downstairs and 4.5 baths total. This is one of two custom designed legal in law suites on the street with city met requirements of septic system and size. AND each suite has its own dedicated laundry. Extensive sound proofing between the main level and basement. Stay cozy all winter with the boiler system and in floor heat and 2 gas fireplaces.In floor is extremely efficient can heat entire home. Primary ensuites are equipped with bidets. All custom lighting from Avenue Lighting. Even the colour of the brick was a builder upgrade. No inch of this property was ignored. Gas lines for BBQ and pre installed for pool heater. 25k upgrade for cold cellar. The entire house is backed up on the Generac generator. Professional landscape and concrete walkway in front and back (23/24). Extended upper deck with composite decking on upper balcony and upgraded railing. Lower level 3 season enclosed sun room with flooring (2024). Reverse osmosis system, water softener and boiler system for hot water all owned, no rentals. Tarion warranty is transferable. Shows A+++ pride of ownership very apparent upon entry. Meticulously maintained and upkept. See it today! (id:51992)
17 Trimdon Avenue
Brantford, Ontario
Location Location Location in mature Henderson Survey area is this family 3 bedroom 3 bathroom 1.5 storey newly stuccoed home on a 61 ft x 131 ft mature lot featuring large paved double driveway with 2 car detached garage/shop and resort style backyard with newer heated 14'x32' salt water inground pool with walk-in stairs & diving board for summer fun with newer hot tub & cabana, separatley fenced off safe for your young kids or pets, professionally landscaped, composite deck for your BBQ, perfect set up for the active young family, steps to James Hillier School & St John's Collegiate, upgraded new stunning kitchen with quartz counter tops open concept to dining room & living room w/hardwood floors, SS new fridge 2024, SS stove 2019, SS dishwasher 2023 & SS over the stove microwave 2024, main floor bedroom & bath, 2 upper bedrooms with bath, fully finished rec room area games room area with bath, main floor laundry/mud room, newer reshingled roof on home & garage 2018, new stucco, plumbing, electrical & windows in 2018, pool hot tub & landscaping 2019, dog run behind pool fence 10 ft x 61 ft, full alarm system with cameras front & back & doorbell motion, front patio & landscaping 2021, This home has immediate possession available and is close to shopping, public transit & has easy Hwy 403 access for commuters. It is a must see so do not miss out! (id:51992)
7 Erie Avenue Unit# 613
Brantford, Ontario
Attention first-time home buyers, investors, and empty nesters! Welcome to 613-7 Erie Avenue, a stunning luxury condo newly built in 2023, located in the prestigious Grand Bell Condo building. This 1-bedroom, 1-bathroom unit spans 563 square feet and includes a bonus office space, offering the perfect combination of comfort and modern living. Inside, you'll find a bright, neutrally painted space with premium luxury vinyl plank flooring throughout. The open-concept kitchen and living room feature quartz countertops, a stylish subway tile backsplash, stainless steel appliances, and an island with seating. Just off the living room, step out onto your own private balcony—perfect for relaxing or entertaining. The unit is complete with a spacious primary bedroom, a versatile office currently used as a walk-in closet, a sleek 4-piece bathroom, and convenient in-suite laundry. Residents also enjoy fantastic building amenities, including a fitness centre, a social lounge, a rooftop terrace with barbecues and on site security. Centrally located near Wilfrid Laurier University, scenic trails, public transit, grocery stores, and restaurants, this unit is as convenient as it is stylish. Additionally, this condo comes with one underground parking space and a locker for extra storage. (id:51992)
13 Drummond Street
Brantford, Ontario
Looking for a income property !!! Looking to own your home finally!!! View this 3 bedrooms and 1 bath ,detached home on a corner lot. Close to walking trails , schools ,public transport and parks. Newer windows 2016 , laminate flooring , and new roof 201 also newer wiring and plumbing 2016. new furnace 2019.All owner no rentals!!! GOING GOING GONE!!!! (id:51992)
169 Connaught Avenue N
Hamilton, Ontario
Step inside this beautifully renovated home, where modern design meets cozy comfort. The open concept main floor is perfect for entertaining and everyday living. The kitchen and living room have been tastefully updated, making the heart of the home both functional and stylish. Upstairs, you will find 2 spacious bedrooms, and a beautiful 5 piece bathroom completely redone in 2018. The basement provides a versatile space with a cozy recreation room, third bedroom, and 3 piece bathroom-perfect for guests, a home office, or a growing family. Located close to schools, parks, and amenities. Don't miss out-schedule your showing today. Key updates include: freshly painted (2024), windows (2023), renovated main floor, upper bathroom (2018), backflow valve in basement, furnace/Ac (2013), (id:51992)

