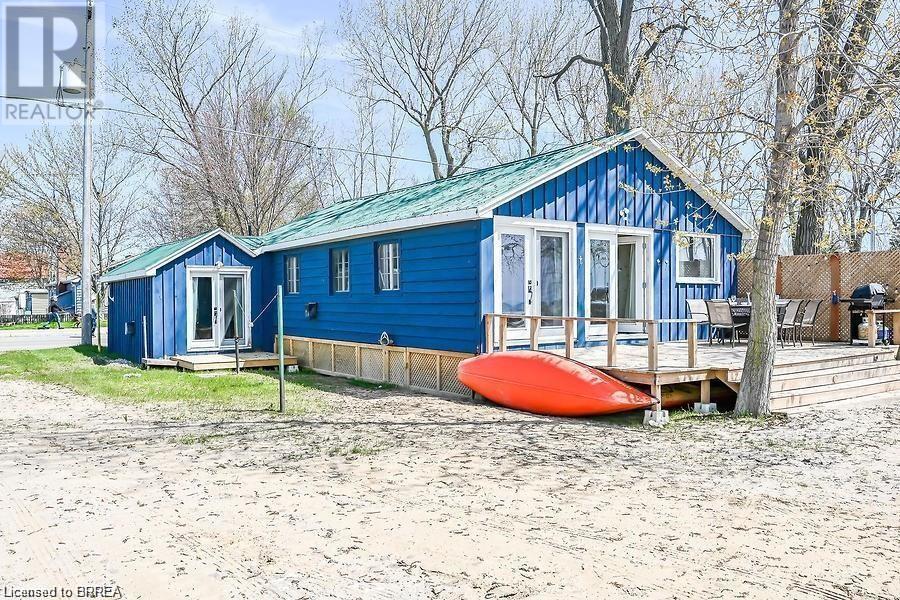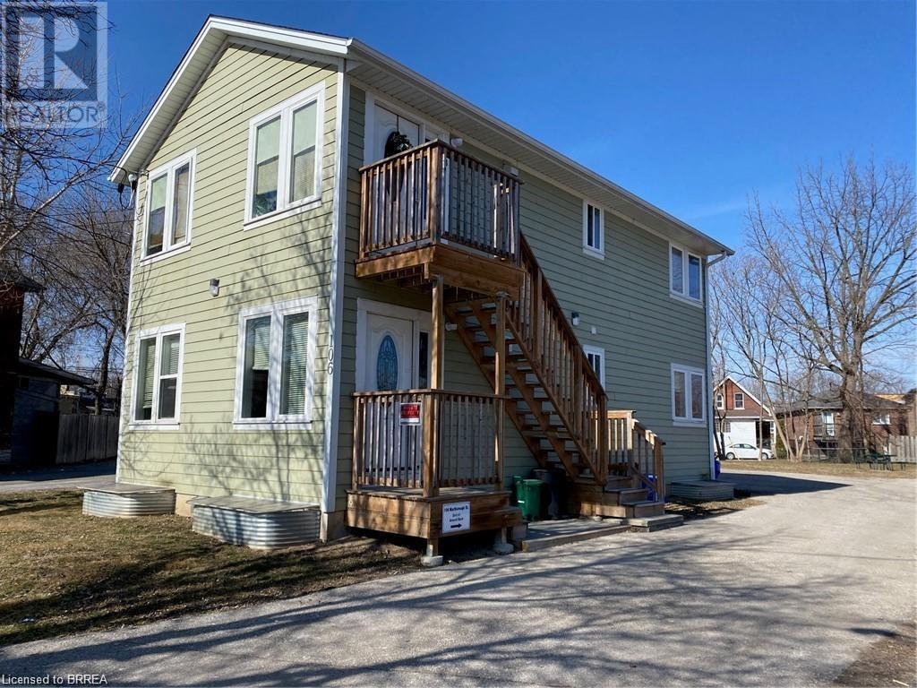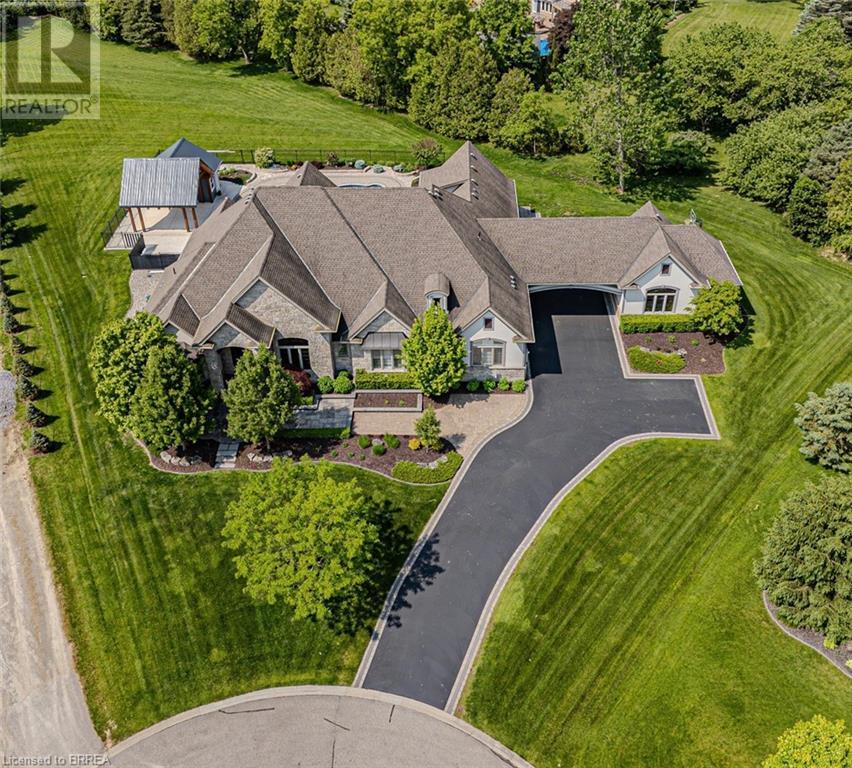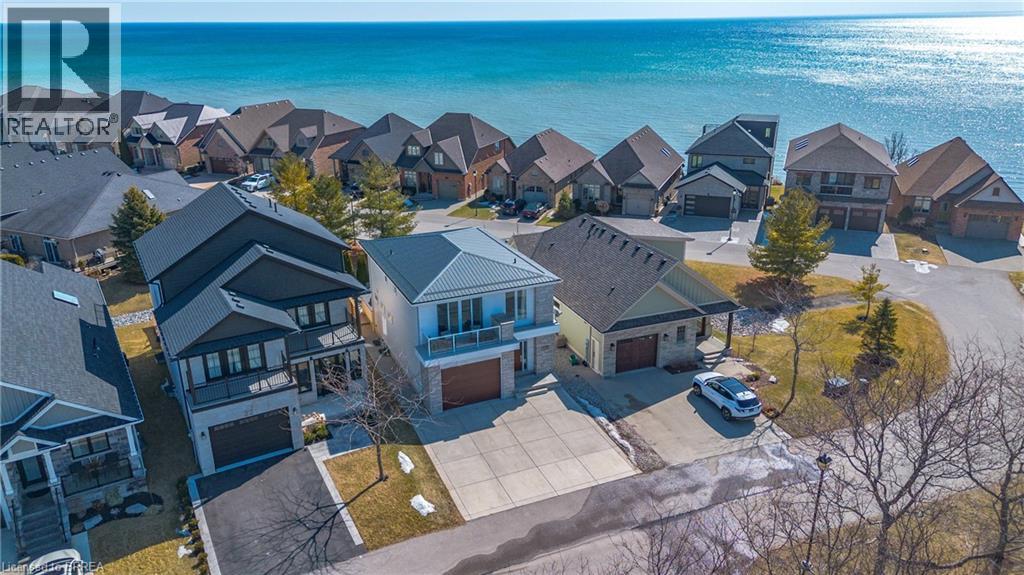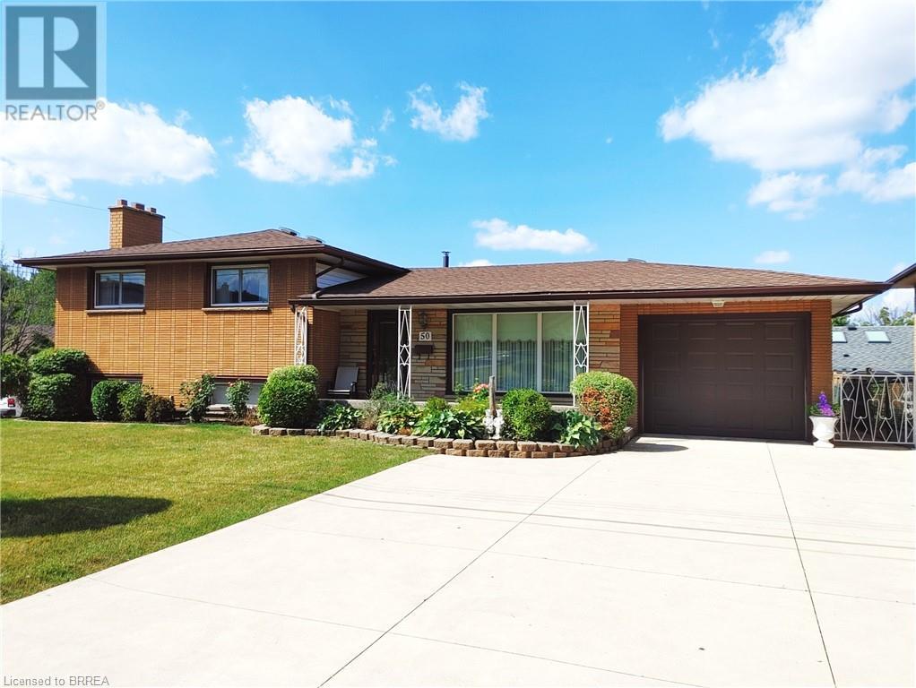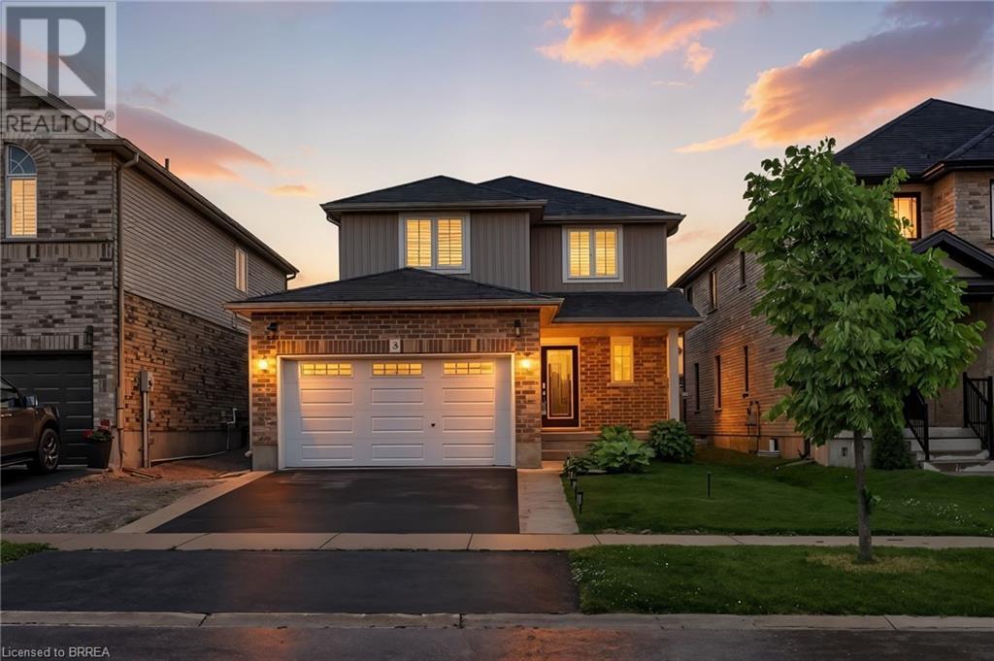57 Erie Boulevard
Long Point, Ontario
Live or vacation on the shores of Lake Erie. Waterfront home ready for you. Gorgeous panoramic views of the lake to take in year round. This home has three bedrooms with a fourth TV room outfitted with a futon that can be the fourth for overflow guests or a place to watch a movie while listening to the waves. Beautifully decorated inside with white wash pickled pine walls and ceilings. Originally pine floors have been lovingly restored to add to the beach chic of this property. No water bills with its own sand point well. Spacious and bright with lots of windows. Large size beachfront lot with extensive rock protection and room to park 8 cars. Lake side deck for the morning coffee. A simply beautiful place to retire to or make that decision to live at the lake. All plumbing and electrical are updated. New propane gas fireplace in a custom stone fireplace mantle. New cast iron propane fireplace in the Bunkie room. New ductless split heat pump providing heat and air-conditioning. Tons of up grades in this classic beach house named The Pickled Dune. Make your move to the beach! (id:51992)
106 Marlborough Street Unit# 3
Brantford, Ontario
Discover modern living in this newly refurbished 2-bedroom upper unit apartment, ideally located in the heart of Downtown Brantford at 106 Marlborough St. This spacious and immaculate apartment boasts: * Freshly painted walls and brand new flooring throughout * Efficient natural gas heating system and air conditioning for year-round comfort * Convenient in-suite laundry * Included appliances: fridge, stove, washer, dryer, and dishwasher * Exclusive private entrance Tenants are responsible for all utility payments. (id:51992)
29 Wallace Court
Brantford, Ontario
Welcome to 29 Wallace Court an extraordinary executive residence offering nearly 7,000 sq ft of finished living space in the prestigious Highland community. This 4+2 bedroom, 7-bathroom home blends timeless elegance with modern comfort, designed for refined family living. Step into a grand open-concept layout with soaring ceilings, custom finishes, and natural light throughout. The gourmet kitchen is a chefs dream with granite countertops, premium appliances, custom cabinetry, and an oversized island, all open to a welcoming living room and dining area perfect for entertaining. The main floor features three spacious bedrooms with private ensuites, a stylish 2-pc powder room, a bright home office, a functional mudroom, and a convenient laundry room. The luxurious primary suite offers a spa-inspired ensuite and a large walk-in closet. Loft, youll find a private bedroom with a walk-in closet and 2-pc bathroom ideal for guests or teens. The fully finished basement with in floor heating adds incredible versatility with two additional bedrooms, two bathrooms, a large recreation room, dedicated theatre room, utility room, and a cold room perfect for extended family, hobbies, or home entertainment. Once you step outside to your private backyard retreat, complete with a heated in-ground saltwater pool, custom outdoor kitchen, covered dining/entertaining area, and an in-ground sprinkler system all professionally landscaped for low-maintenance beauty. Enjoy two separate garages fitting up to four cars plus ample driveway parking. Situated on a quiet, family-friendly court close to top-rated schools, parks, shopping, and golf. This home is more than a home its a lifestyle. (id:51992)
80 New Lakeshore Road Unit# 21
Port Dover, Ontario
Welcome to your dream retreat in the heart of Port Dover, nestled within an exclusive gated community on the shores of Lake Erie. This beautifully designed 2+2 bedroom, 3.5 bathroom home offers over 2500 square feet of finished living space, seamlessly blending comfort, elegance, and natural beauty. Sunlight pours through expansive windows, illuminating the open-concept interior and showcasing tranquil views of the surrounding landscape. The thoughtfully designed layout includes two spacious primary bedrooms, one featuring a luxurious 5-piece ensuite and private balcony overlooking the lake-perfect for quiet mornings or unwinding at the end of the day. Two additional bedrooms provide versatile space for guests , a home office, or personal gym. The modern kitchen is a chef's delight, equipped with high-end appliances and designed to flow effortlessly into the dining and living areas, ideal for entertaining or cozy nights by the fireplace. Step outside to experience true lakeside living. The backyard oasis includes a covered patio with retractable screens, and outdoor fireplace, and a fully equipped cooking area-perfect for year-round enjoyment. Whether soaking in the hot tun or hosting a summer gathering, the outdoor living space is designed for both relaxation and entertainment. As a resident of this private community, you'll enjoy exclusive amenities including a community pool, tennis/pickleball court, and a private access to the lake-offering a resort-style lifestyle just steps from your home. Located in the charming town of Port Dover, you'll be minutes away from boutique shops ,dining, and an array of outdoor activities. This is more than a home; it's a lifestyle-where luxury meets tranquility. Don't miss this rare opportunity. Schedule your private showing today and discover lakeside living at its finest. (id:51992)
50 Aldridge Street
Hamilton, Ontario
Welcome to your next home or investment opportunity! This well-maintained Four-Level Side-Split offers the ideal blend of space, functionality, and value perfect for growing families, first-time buyers, or investors seeking a versatile property in a peaceful residential setting. The brick structure features Three Bedrooms each with classic hard wood flooring for a warm and timeless finish. Two Full Bathrooms thoughtfully designed for comfort and convenience — no waiting during busy mornings. Two Kitchens ideal for multi-generational living, rental potential, or entertaining. The secondary kitchen adds tremendous flexibility. A large Family Room on the lower level provides an inviting space perfect for relaxing, hosting gatherings, or creating a home entertainment area. A main floor Laundry Room adds ease to your day and there is an optional basement laundry hookup for added convenience or future customization. The home boasts quality finishes throughout. Enter the home and walk over a custom patterned Granite floor foyer. Move up or down a level while making use of the rare and unique Marble staircase. Enjoy the solid constructed tile floors on each level while viewing elegant plaster ceilings that add charm and character. The outdoor setting is spacious, appealing, and has a welcoming glow from the ample parking of the concrete driveway to the inviting porch. Located in a quiet, established neighborhood, this property is close to schools, parks, shopping, and public transit, making it ideal for family living or as a smart, income-generating investment. Do not wait and miss your chance to own this rare gem! Whether you are looking for your forever home or a valuable addition to your real estate portfolio, this home offers both comfort and opportunity. Large storage and working shed. Outdoor natural gas BBQ hook-up. Move-in ready. All room sizes are approximate. Schedule a private viewing today. (id:51992)
3 Crawford Place
Paris, Ontario
Welcome to over 1,500 sq ft of modern, comfortable living in this beautifully maintained 2017-built home. Featuring 3 spacious bedrooms and 2.5 bathrooms, this home is thoughtfully designed for both family life and entertaining. The open-concept main floor is filled with natural light and showcases a seamless flow between the living, dining, and kitchen areas. The kitchen stands out with contemporary appliances, generous cabinetry, and a large island perfect for meal prep or casual gatherings. Neutral finishes throughout add a warm, inviting touch. Upstairs, the large primary suite offers a peaceful retreat with a walk-in closet and a private ensuite. Two additional bedrooms provide great space and storage, with access to stylish, modern bathrooms. A full laundry room on the upper level adds everyday convenience. Step outside to a fully fenced backyard—ideal for relaxing, entertaining, or enjoying summer BBQs. Located in a family-friendly neighborhood, this home is just a short walk to parks, schools, and recreation. Commuters will appreciate being only 3 minutes from Highway 403. Move-in ready and designed for real life, this home combines modern comfort with everyday functionality. (id:51992)
174-176 Darling Street
Brantford, Ontario
Turnkey, cash-flowing, and priced to move. This fully renovated legal fourplex in the heart of downtown Brantford is a rare find — now offered at $975,000 with an updated 7.2% CAP rate and strong upside potential. Each unit has been extensively updated between 2022 and 2025 with modern kitchens featuring quartz countertops, new cabinetry, tile backsplashes, and stainless steel appliances. The bathrooms have been stylishly redesigned with tiled shower and tub combos, new vanities, and contemporary finishes. Additional upgrades include new flooring, paint, lighting, and windows throughout, along with two new A/C units, plumbing improvements including a new ABS main drain line, and a partial roof replacement. The driveway and parking area have been re-gravelled for a clean and low-maintenance exterior. Set on a large lot with private parking, the building consists of a mix of 2-bedroom and 1+den units, all separately metered. With one unit currently vacant and another becoming available shortly, there's immediate rental upside to further boost income. Located in a prime residential area near public transit and essential amenities, this property offers excellent long-term potential for investors seeking solid cash flow, strong asset appreciation, and minimal capital expenditures. This is a true turnkey addition to any investment portfolio. (id:51992)
174-176 Darling Street
Brantford, Ontario
Turnkey, cash-flowing, and priced to move. This fully renovated legal fourplex in the heart of downtown Brantford is a rare find — now offered at $975,000 with an updated 7.2% CAP rate and strong upside potential. Each unit has been extensively updated between 2022 and 2025 with modern kitchens featuring quartz countertops, new cabinetry, tile backsplashes, and stainless steel appliances. The bathrooms have been stylishly redesigned with tiled shower and tub combos, new vanities, and contemporary finishes. Additional upgrades include new flooring, paint, lighting, and windows throughout, along with two new A/C units, plumbing improvements including a new ABS main drain line, and a partial roof replacement. The driveway and parking area have been re-gravelled for a clean and low-maintenance exterior. Set on a large lot with private parking, the building consists of a mix of 2-bedroom and 1+den units, all separately metered. With one unit currently vacant and another becoming available shortly, there's immediate rental upside to further boost income. Located in a prime residential area near public transit and essential amenities, this property offers excellent long-term potential for investors seeking solid cash flow, strong asset appreciation, and minimal capital expenditures. This is a true turnkey addition to any investment portfolio. (id:51992)
220 Nelson Street
Brantford, Ontario
Welcome to 220 Nelson Street, a fully renovated legal triplex located in one of Brantford’s most sought-after residential and rental neighborhoods—the thriving East Ward. Recently repriced to $725,000, this exceptional property now offers a strong 6.1% cap rate, presenting an excellent opportunity for investors or owner-occupiers looking to offset mortgage costs while building long-term real estate equity. This architecturally distinct property has been thoughtfully updated over the past several years, with over $100,000 in renovations completed between 2021 and 2024. Updates include a full electrical upgrade with four new meters, modernized kitchens and bathrooms, new windows, updated flooring, fresh paint, new appliances, and significant improvements to the laundry room and plumbing systems. With major capital expenditures already handled, this is a true turnkey investment. Each of the three self-contained units offers a unique living experience. Unit 1 features soaring 10-foot ceilings, large sun-filled windows, a completely redesigned kitchen with quartz countertops and stainless steel appliances, and a contemporary four-piece bathroom. It also enjoys private access to a fenced backyard, ideal for outdoor living. Unit 2 boasts a rare wrap-around layout that creates a natural separation between living and sleeping areas, accented by charming late 1800s architectural details and oversized windows. Unit 3 is a stylish loft that blends character and comfort, complete with an upgraded kitchen, new bathroom, and refreshed flooring and lighting throughout. Additional highlights include a shared laundry room with new appliances, secure basement access for storage, and multiple parking spaces. Located just minutes from public transit, shopping, schools, and parks, 220 Nelson offers both convenience and long-term appeal for tenants and owners alike. This property stands out as a smart and stable addition to any portfolio. (id:51992)
220 Nelson Street
Brantford, Ontario
Welcome to 220 Nelson Street, a fully renovated legal triplex located in one of Brantford’s most sought-after residential and rental neighborhoods—the thriving East Ward. Recently repriced to $725,000, this exceptional property now offers a strong 6.1% cap rate, presenting an excellent opportunity for investors or owner-occupiers looking to offset mortgage costs while building long-term real estate equity. This architecturally distinct property has been thoughtfully updated over the past several years, with over $100,000 in renovations completed between 2021 and 2024. Updates include a full electrical upgrade with four new meters, modernized kitchens and bathrooms, new windows, updated flooring, fresh paint, new appliances, and significant improvements to the laundry room and plumbing systems. With major capital expenditures already handled, this is a true turnkey investment. Each of the three self-contained units offers a unique living experience. Unit 1 features soaring 10-foot ceilings, large sun-filled windows, a completely redesigned kitchen with quartz countertops and stainless steel appliances, and a contemporary four-piece bathroom. It also enjoys private access to a fenced backyard, ideal for outdoor living. Unit 2 boasts a rare wrap-around layout that creates a natural separation between living and sleeping areas, accented by charming late 1800s architectural details and oversized windows. Unit 3 is a stylish loft that blends character and comfort, complete with an upgraded kitchen, new bathroom, and refreshed flooring and lighting throughout. Additional highlights include a shared laundry room with new appliances, secure basement access for storage, and multiple parking spaces. Located just minutes from public transit, shopping, schools, and parks, 220 Nelson offers both convenience and long-term appeal for tenants and owners alike. This property stands out as a smart and stable addition to any portfolio. (id:51992)
24 High Street
Elmira, Ontario
There is nothing cookie-cutter about this sprawling bungalow, offering over 4500 sqft of living space and sitting on a .4-acre lot in one of Elmira's most prestigious communities. This home embodies the charm that locals have come to adore about Elmira. Located on a quiet crescent, backing onto green space and the Kissing Bridge trail, and just up the road from the splash pad and playground at Bolender Park, this traditional home features original wood moldings throughout, as well as granite countertops and ornate lighting. Many upgrades have been done on the main level and exterior, while maintaining the character and grandeur of the era. The space could be reconfigured to accommodate more bedrooms. A double-car garage and parking for 8 vehicles could lend nicely to multi-generational living. Entering from the porch to the grand foyer, you are greeted with plenty of storage and natural light. The main area flows seamlessly through the living room, formal dining room and kitchen, which stretches into a casual eat-in with a walk-out to the back deck and patio. The renovated laundry room and bathroom are tucked around the corner and lead to the garage. Three expansive bedrooms are located on the other side of the main level, two of which lead outside to the private, sun deck. The primary has an ensuite, walk-in closet, and gas fireplace. The basement is where the party is. A retro wet bar, which could easily be converted to a second kitchen, tiled dance floor, indoor garden, two fireplaces, poker room, wine cellar, and tasting room are some fun quirks. The rec room is the perfect spot for gaming and relaxing. A convenient powder room and a large utility room with ample storage are located on this level. The backyard features mature trees, and a large shed, which was likely intended as a pool house, with a wet bar and mini fridge. Don't let this rare opportunity to live in this community pass you by. Furnace, AC, Reverse Osmosis, Windows all less than 5 years old. (id:51992)
404 Nelson Street Unit# Upper
Brantford, Ontario
ALL INCLUSIVE! Welcome home to 404 Nelson Street, AVAILABLE FOR LEASE. This spacious 1,051 sq ft bungalow main floor unit offers 3 generously sized bedrooms and a full 4-piece bathroom. The bright and inviting living room features pot lights, a large window, and hardwood flooring that extends throughout the main living areas and bedrooms. The eat-in kitchen is well-appointed with ample cabinetry, a central island with built-in dishwasher, and a double sink for added convenience. Additional highlights include an in-suite laundry area and a well-maintained bathroom. Ideally located close to parks, schools, and all essential amenities, this charming upper unit is move-in ready and perfectly positioned for everyday living. UTILITIES INCLUDED (id:51992)

