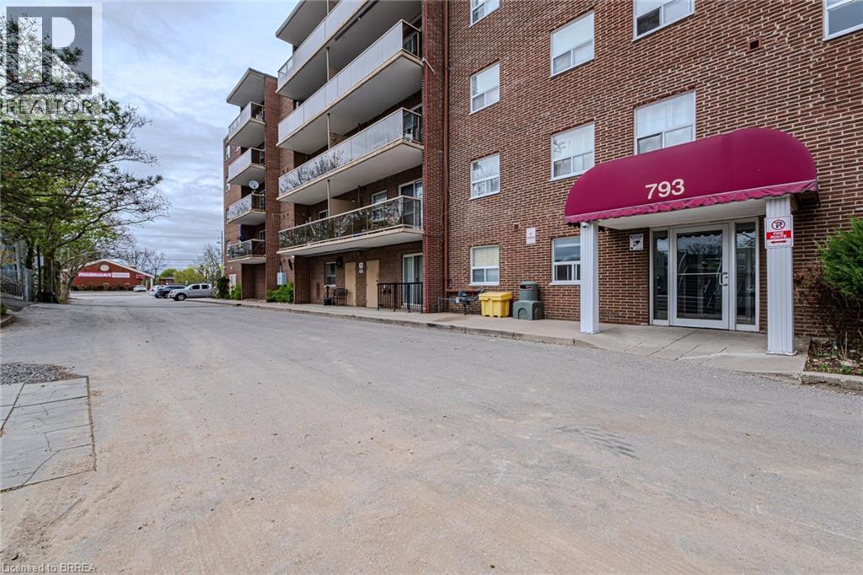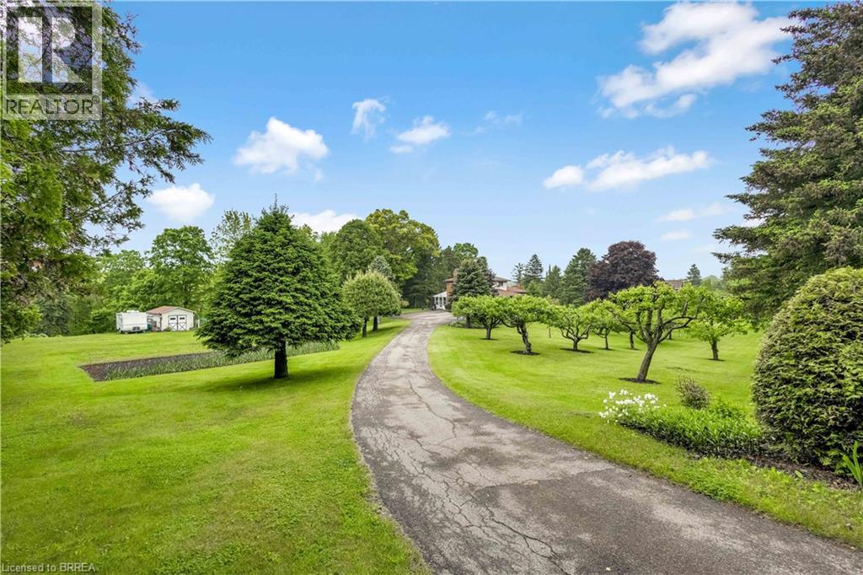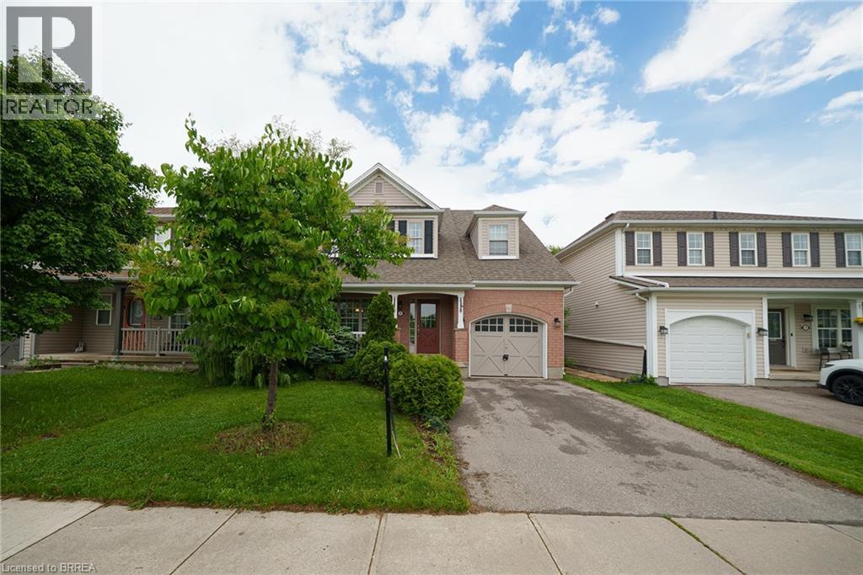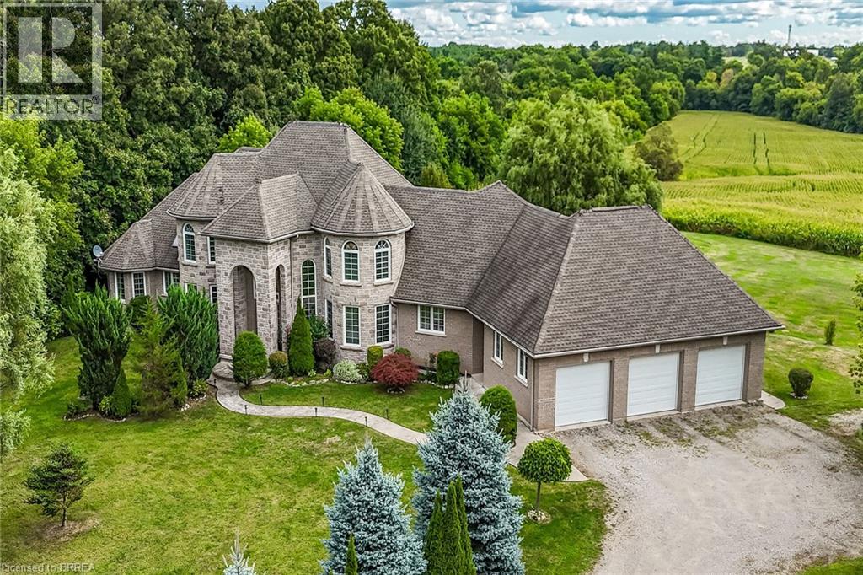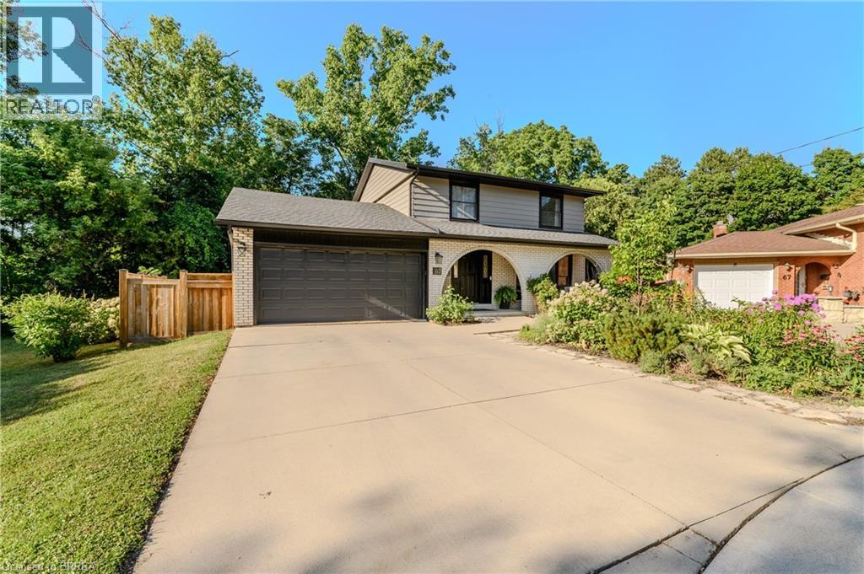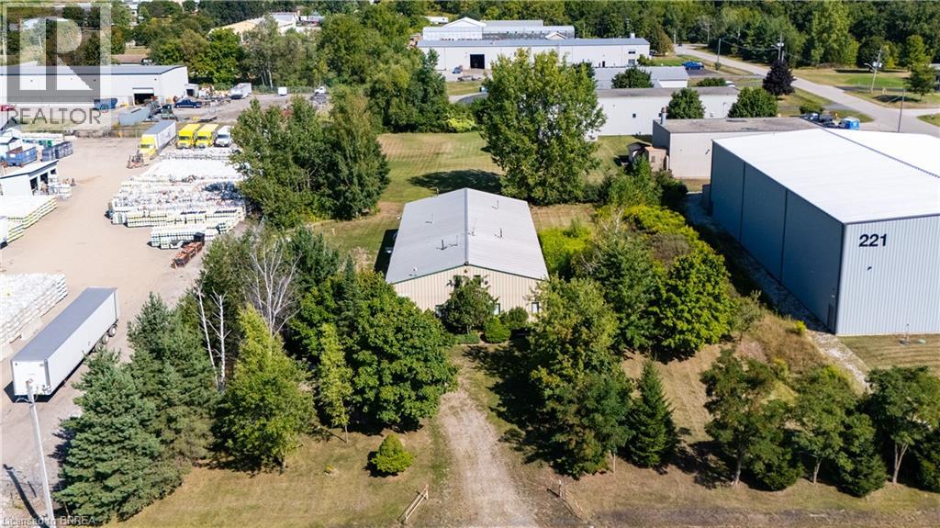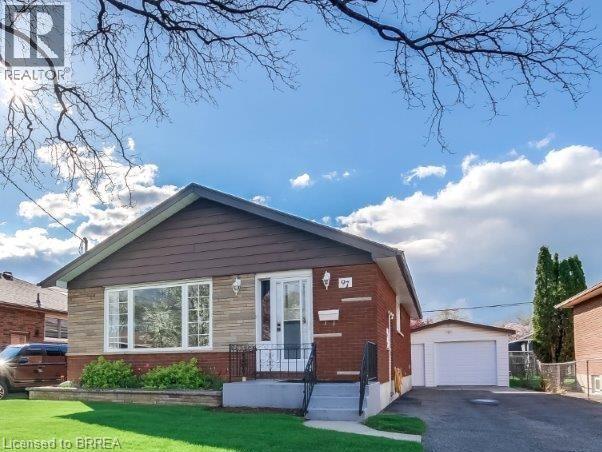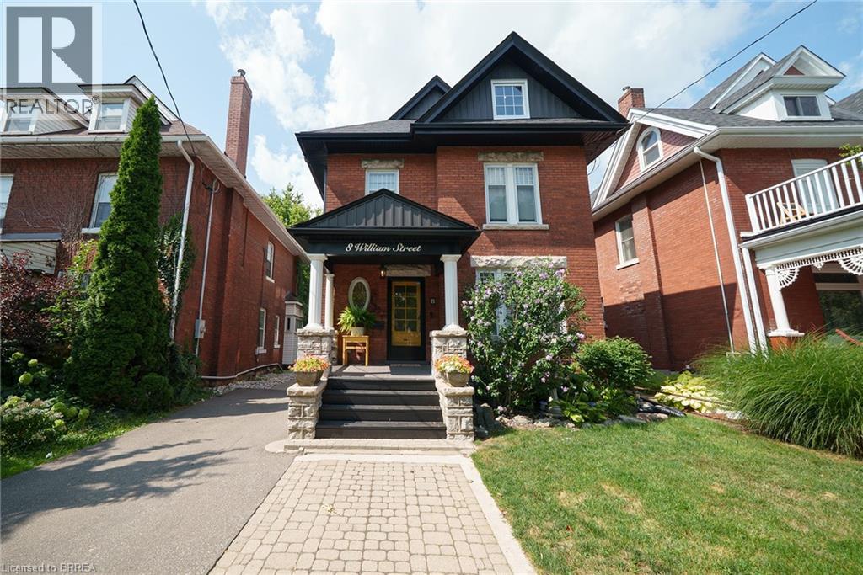793 Colborne Street Unit# 117
Brantford, Ontario
Check out this afffordable main-floor condo! 1 bed, 1 bath! Perfect for first time buyers/investors/downsizing! This unit has been well maintained and has a walk-out to private, fenced patio area with gate out to greensapce and parking lot area (fence installed July 2025)! Open concept kitchen, living and dining room area. In-suite laundry for added convenience. California shutters, updated vinyl laminate flooring in living room. Close to schools, parks, Hwy 403 and many daily amenities! Appliances included. 1 parking space in parking garage. Quick closing available!! (id:51992)
167 Governors Road E
Paris, Ontario
A rare opportunity awaits just outside St. George. Tucked away along a winding driveway, this beautifully maintained three-bedroom home sits on 2.5 acres of peaceful, secluded countryside—offering the perfect blend of rural charm and proximity to the city. Meticulously cared for by the original owners, the home features a spacious and inviting layout. The bright living and dining rooms showcase elegant hardwood floors, while the generous family room, complete with a cozy fireplace, provides a warm and welcoming space for gatherings. Upstairs, you'll find three well-proportioned bedrooms, offering comfort and privacy for the whole family. One of the home's standout features is the sunroom located just off the family room. Framed by large windows, it offers serene views of the ravine below, with its lush greenery and gentle stream—a perfect spot to unwind and enjoy the natural beauty that surrounds you. Combining the tranquility of country living with the convenience of being just minutes from town, this exceptional property is a true sanctuary. Your country home awaits (id:51992)
12 Gaydon Way
Brantford, Ontario
Welcome home to 12 Gaydon Way! Located in Brantford’s desirable West Brant neighbourhood, this 2-storey home offers 1,967 sq ft of finished living space, including 3+1 bedrooms and 3.5 bathrooms. The tidy front exterior features a covered porch and an attached single-car garage, while the rear offers a large, fully fenced backyard. The main floor begins with a front foyer and hallway that features a mirrored closet, leading to a formal dining room, a 2-piece bathroom and an open-concept kitchen, breakfast area and a living room with gas fireplace and recessed lighting. The kitchen is finished with tile flooring, ample cabinetry, tiled backsplash, matching appliances including an over-the-range microwave, and a large island with built-in dishwasher. The breakfast area provides direct access to the backyard. Upstairs, the carpeted second floor offers a family room with recessed lighting that overlooks the front of the home. A primary suite with 4 piece ensuite, plus two additional bedrooms and a separate 4 piece main bathroom complete the second floor. The finished basement includes a recreation room, a kitchenette/wet bar with sink, an additional 4th bedroom, and a 3 piece bathroom—ideal for extended family or guests. The backyard features a large green space, interlocking brick patio and garden shed. Situated close to excellent schools, parks, trails and all amenities. (id:51992)
206 Fiddler's Green Road
Ancaster, Ontario
This fabulous 3+1 bedroom bungalow just became available in the heart of old Ancaster, just minutes to theold town village, central to shopping & the 403. This Incredible multigenerational home features 3 main floor bedrooms, a soaring cathedral ceilings leading to the secluded backyard with lots of mature trees and no rear neighbours and a fenced yard. In the heart of the home, is a 3 sided fire place visible from the new designer Kitchen (2020) , the large living room & adjoining space dining room. Your family will enjoy gathering around the massive island with seating for 5 while the chef prepares the feast. The Spacious Master Bedroom and luxury ensuite with freestanding soaker tub and glass shower, with his & her walk-in closet finished in modern design. Entertain & relax in the family theatre room, with built in sound system. SMART home features, automated lights, and sound. Other updates include main floor bathrooms, newer lighting, modern neutral decor, a covered patio with glass rails, beautiful 6 person hot tub and so much more! Making this home, truly a place for family & entertaining. the partially finished basement complete with theatre room,custom bath & family room, make this space a place to gather or potential in-law suite. With too many updates list, includes New Furnace 2024, A/C 2023, roof 2019, windows, 2020. (id:51992)
329 Johnson Road
Brantford, Ontario
Stunning Custom-Built Retreat – Carpet-Free Luxury with Nature Views situated on a 13.83 acre lot with a creek just minutes from major highway and shopping. Welcome to this meticulously crafted custom-built home, designed for elegance, comfort, and effortless entertaining! This carpet-free gem features hardwood, marble, and porcelain flooring throughout, offering timeless style and easy maintenance. Enjoy the warmth and charm of the sunken living room with a cozy gas fireplace, or unwind in the spacious primary suite complete with its own gas fireplace, a spa-like 6-pc ensuite, huge walk-in closet, and a private reading room—your personal sanctuary. Step out from either the primary bedroom or the main living area to a concrete patio, complete with a gas BBQ hookup, overlooking a serene tree-lined yard with fruit trees, lush gardens and a fire pit—perfect for summer nights! The walk-out lower level provides endless possibilities for additional living or entertaining space. At the heart of the home, the gourmet kitchen boasts custom cherry cabinetry, a large center island, and granite countertops—a chef’s dream come true! Additional upgrades include 45-year shingles for long-lasting durability. A true one-of-a-kind property blending luxury living with natural beauty—this home must be seen to be fully appreciated! Lower level has rough in for future bathroom “10 acres currently leased to a tenant farmer” (id:51992)
29 Bellhouse Avenue
Brantford, Ontario
This stunning 3-year-old Losani-built semi-detached townhome in desirable West Brantford offers 3 bedrooms, 3 bathrooms, and an array of beautiful builder-upgraded finishes. The stylish kitchen boasts quartz countertops, premium cabinetry, and modern fixtures, opening seamlessly to a bright, open-concept living and dining area perfect for both everyday living and entertaining. Upstairs, a rare media loft (soft loft) provides a versatile space for a family room, office, or play area, while the spacious primary suite features a walk-in closet, an upgraded glass shower wall in the ensuite, and a contemporary design. The finished basement adds valuable living space and includes rough-ins for a future 4th bathroom, giving you flexibility for growth. Complete with a private driveway and 1.5-car garage, this home blends comfort, style, and function—and is truly one of a kind for the neighbourhood. (id:51992)
63 Veevers Drive
Hamilton, Ontario
Luxury Living Meets Natural Serenity. Tucked away on one of Hamilton’s most sought-after streets, 63 Veevers Drive offers a rare blend of refined indoor living and extraordinary outdoor beauty. Backing onto the lush ravine along Red Hill Creek, this exceptional two-story home provides direct access to scenic trails and is just minutes from seven of Hamilton’s picturesque waterfalls. Conveniently located near the Red Hill Parkway, this home checks all of the boxes! Located in a highly desirable East Mountain neighbourhood near the Stoney Creek border, this meticulously updated home offers over 2500 sq ft of finished living space, including 6 bedrooms, spacious principal rooms, and elegant finishes throughout. The main floor welcomes you with hand-scraped acacia engineered hardwood, a bright and open family room, powder room, and convenient garage access. At the heart of the home is a stunning kitchen with quartz countertops, stainless steel appliances, and plenty of soft-close cabinetry—flowing into a generous dining room with sliding doors to your backyard oasis, complete with a shade pavilion and a family fire pit area. The main floor also includes a spacious family room and powder room. The upper level features four spacious bedrooms and a beautifully updated 4-piece bath. The lower level is ideal for multi-generational living or guests, with two additional bedrooms, a rec room, gym space, updated bathroom, and organized storage. The entire lot has been meticulously landscaped with a wide variety of low maintenance perennials that add pops of colour in all seasons. Updates you’ll appreciate: Roof (2024) New front windows (2022) Backyard concrete patio (2022) Central Vac Newer mechanicals A true sanctuary within the city—this home is a must-see for those who value luxury, space, and connection to the outdoors. (id:51992)
225 Black Walnut Road
St. George, Ontario
5,196 ft.² standalone industrial building on 1.06 acres with potential for yard space. M3 Heavy Industrial zoning. 600 V power. Three drive in doors, largest being 12 feet tall by 10 feet wide. Roughed in offices currently only second floor, consists of 2 piece washroom and three private offices. Property being sold on an “As Is, Where Is” basis. Seller will complete installation of new septic bed and waterline prior to Closing. (id:51992)
11 Colmar Place Unit# 2
Dundas, Ontario
Bright and well-kept townhome in mature neighbourhood for lease directly across from Sheldon Manor Park! Features include hardwood flooring, updated kitchen with stainless appliances (gas stove and fridge), two spacious bedrooms, and a renovated 4-pc bath (2023). Finished lower level offers a rec room, private laundry (washer and dryer included), and second bathroom setup. Central air (2021), updated electrical and breaker panel(2017), and owned water heater. Quiet, well-managed complex with exterior maintenance included. Street-facing unit with one parking space at the door. Steps to McMaster, shops, trails, and easy access to Hwy 403. Available now. Owner will require Income Verification, References, Credit report prior to viewing. Tenants will be required to sign to abide by Condo board Rules and Regulations (id:51992)
97 Seventh Avenue
Brantford, Ontario
Welcome to 97 Seventh Avenue. This immaculate brick bungalow features an oversize 24 x 16 detached insulated garage and so much more all situated on a mature well manicured street! The front entrance welcomes you into the large foyer, the spacious living room is full of natural light and has room for oversize furniture, the family size kitchen was just renovated in April, it is a great size, has tons of counter and cupboard space, fridge, stove and a new (April 2025) Bosch dishwasher, as well as a large dining area overlooking the backyard. The 4pc bathroom was gutted and tastefully redone in 2024. Primary bedroom holds King size furniture and both bedrooms have original hardwood floors. Carpet free with modern flooring (2024) in the kitchen, living room, dining room, foyer and bathroom. The dining room was previously a 3rd bedroom and can be easily converted back with just one wall and a door. Convenient side entrance to the basement is perfect for an in-law suite or other possible uses. The partially finished basement has a rec room area, a 2pc bathroom that has enough room to add a shower, a laundry room including washer and dryer and lots of space for future bedroom(s) or storage space. Patio doors lead out back to a covered deck with gas barbeque hook up and into the fully fenced well maintained yard. The detached 24 x 16 insulated garage has updated electrical (2023) including a 20 amp plug, an insulated garage door (2023) and two man doors. There is also an impressive 12 x 7 shed (2024). Parking for at least 5 cars in the private driveway. Furnace and water heater (owned) replaced in 2023. Freshly painted main floor. There is main floor laundry hook up behind the drywall in the dining room. Close to elementary schools, just steps away from the beautiful Grand River Trail System, close to grocery stores and all amenities. This cozy home has been meticulously cared for and impressively updated. (id:51992)
11 Colmar Place Unit# 2
Dundas, Ontario
Bright, well-kept townhome in mature neighbourhood directly across from Sheldon Manor Park in one of Dundas’s most walkable neighbourhoods. Main level features original strip hardwood in living/dining and an updated kitchen with stainless steel appliances. Upstairs offers 2 sun-filled bedrooms and a refreshed 4-pc bath (2023). Finished lower level adds a rec room, laundry, and 2nd bath rough-in—ideal for guests or a roommate. Updates include central air (2021), owned water heater, and breaker panel. Premium street-facing unit with condo fees covering exterior upkeep (windows, doors, roof). Exclusive park space almost at the door. Minutes to McMaster, Hwy 403, shopping, schools, trails, and greenspaces. (id:51992)
8 William Street
Brantford, Ontario
Welcome home to 8 William Street, set in Brantford’s Victorian Historic District. This solid brick 2-storey home with 2,451 sqft, 4 bedrooms, 2.5 baths and a remarkable attic loft, was meticulously restored to its original grandeur in 2017–2018 and offers spectacular curb appeal. Step inside to a foyer defined by ornate ceramic tile, a broad hardwood Victorian staircase and original wood trim that reflects the workmanship of its era. The main floor highlights refinished pine hardwoods, Palladian windows, intricate coving & moldings, with period hardware & door fixtures throughout. The living & dining rooms feature bay windows, custom California shutters and a refinished oak fireplace in the living room. The kitchen showcases a crisp white palette of cabinetry set against a mosaic tile backsplash, apron-front sink and stainless steel appliances. A door opens to the side porch, and backstairs link the kitchen to bedrooms, perfect for quick trips upstairs or late-night snacks. Completing the main floor is a newly constructed 2pc bathroom combined with the laundry room. The second floor offers 4 bedrooms with refinished hardwoods and a 5pc bath. The stunning loft retreat boasts vaulted ceilings with beams, skylight, dormer, wet bar and a 3pc bathroom. The basement walks-up to a fenced professionally landscaped backyard with interlock patio, gardens & green space that backs onto a picturesque city park & steps to the Grand River trail. William Street, recognized within the Dufferin Ave–William St Heritage Conservation District, is notable for its potential in Brantford’s continued growth & development. With timeless curb appeal & thoughtful restoration, this home offers both charm & function in one of the city’s most desirable settings, close to schools, shops & parks. Additional Features Include: Select new windows installed (main bathroom, kitchen, basement). New roof, eavestroughs, soffit & facias (2017), Full electrical rewiring. See Supplements for all updates! (id:51992)

