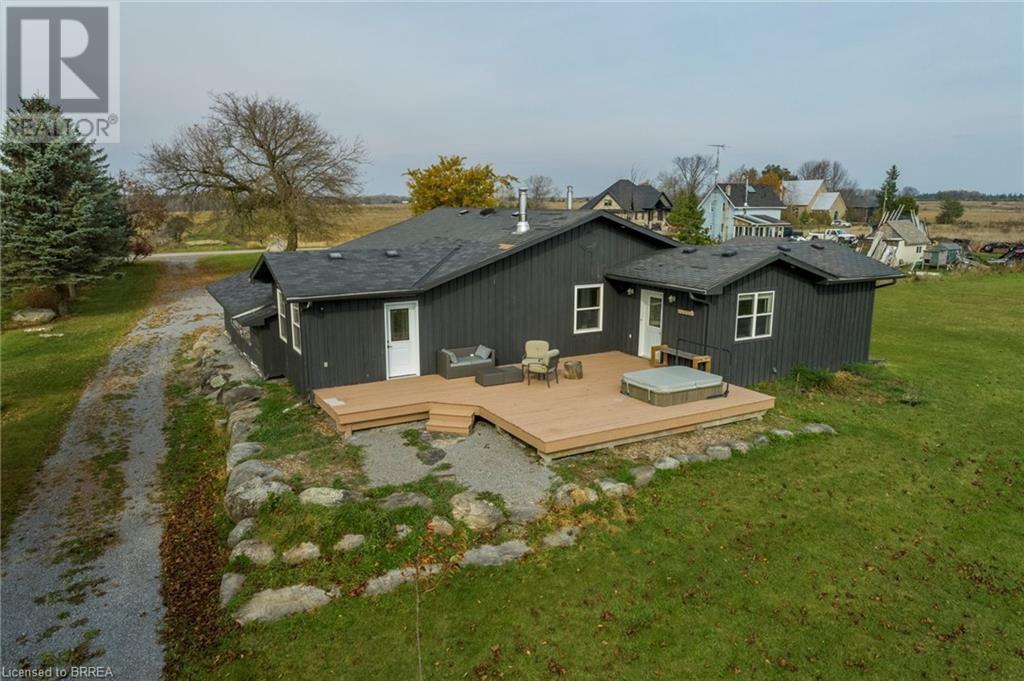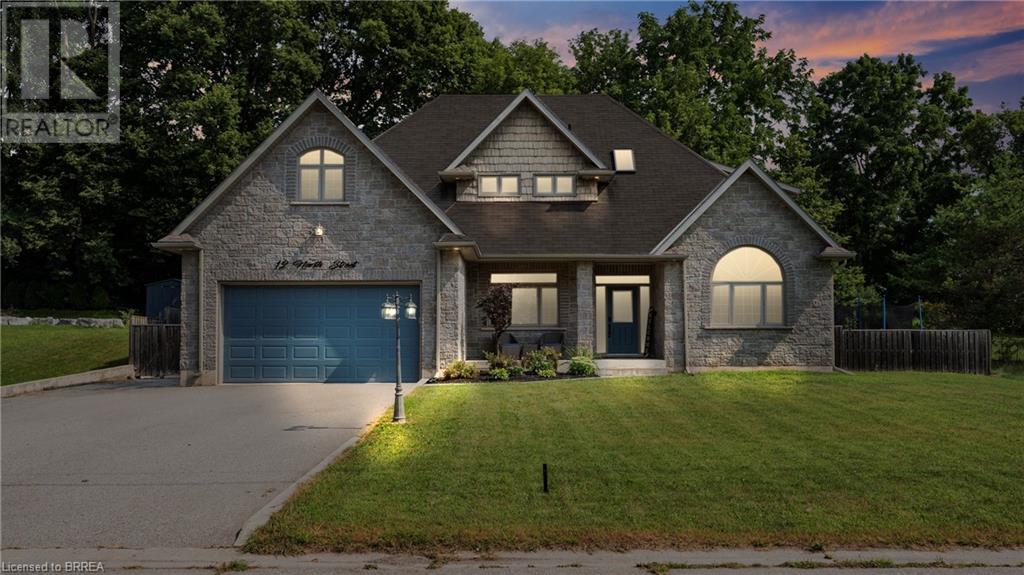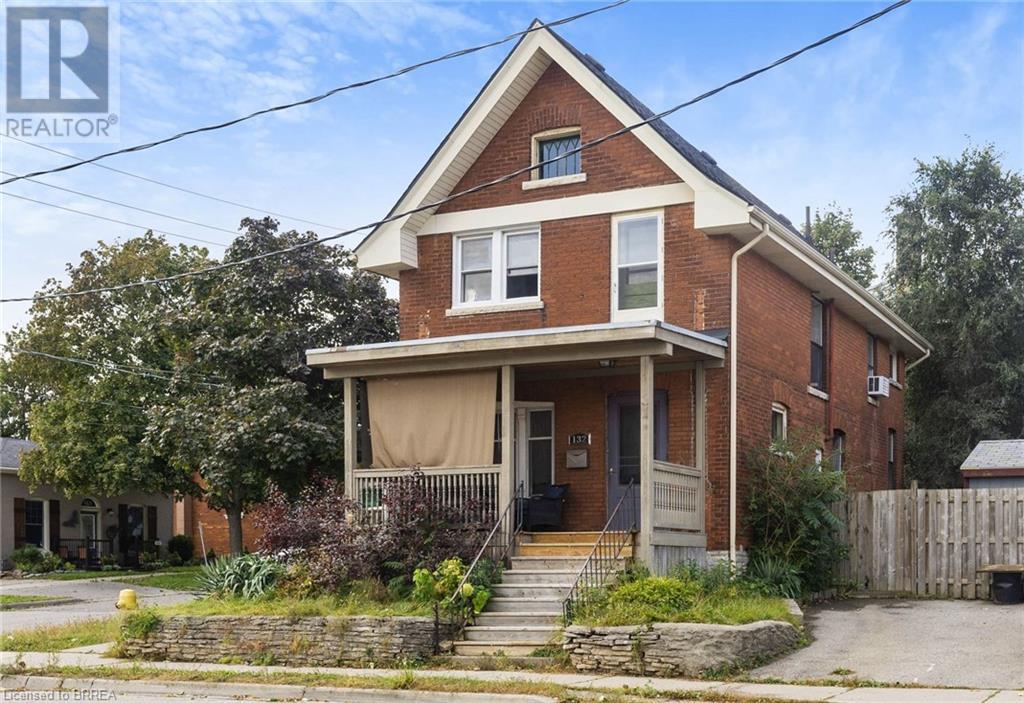17 Northcourt Street E
Norwich, Ontario
Nestled in a quiet neighborhood, this meticulously maintained back split home boasts an impressive array of features. With a total of five bedrooms and three baths, it offers ample space for both family and guests. The concrete double driveway leads to an inviting entryway, which opens into a formal living room and dining room adorned with tasteful decor. The kitchen is a standout, featuring newer custom walnut-colored cabinets, built-in dishwasher, quartz countertops and durable dura ceramic flooring. An island with drawers provides additional storage and workspace, while patio doors open onto a top deck, perfect for outdoor dining and relaxation. Down the hall, three bedrooms await, including a primary bedroom with double closets, a three- piece ensuite, and access to the top deck for serene mornings or evenings. The main floor bath, remodeled in 2016 and enhanced with a skylight, adds a touch of natural light and elegance. Descending to the lower level reveals two more bedrooms and another well-appointed three-piece bath. The family room exudes warmth with a gas fireplace and wall-to-wall built-in cabinets showcasing a sizable 70” TV that stays. Patio doors lead to a beautifully landscaped backyard, complete with a recently renovated two-tiered deck in 2019, ideal for hosting gatherings or simply enjoying the outdoors. The home’s exterior showcases a new roof installed in 2022, ensuring peace of mind and adding to the property's curb appeal. With its thoughtful layout, tasteful upgrades, and meticulous maintenance, this house combines functionality with stylish comfort, creating an ideal haven for a growing family in a small rural town. Call Norwich your home today! (id:51992)
89 Varadi Avenue
Brantford, Ontario
Welcome to 89 Varadi Ave, a stunning fully renovated side split nestled in Brantford's highly sought-after North End. This beautifully updated home combines modern elegance with classic charm, making it the perfect haven for families and professionals alike. As you step inside, you’ll be greeted by a living space that boasts an abundance of natural light, highlighting the sleek finishes and stylish design. The spacious living room seamlessly flows into the new galley kitchen, featuring contemporary cabinetry, stainless steel appliances and a cozy dinette, perfect for entertaining or enjoying casual meals with loved ones. Step outside to discover your private outdoor oasis. The expansive backyard is perfect for summer barbecues, family gatherings, or simply relaxing in the tranquility of your surroundings. With plenty of space for children to play, this home offers everything your family needs. The home offers three good sized bedrooms on the upper level and a brand new full bathroom. The lower level features a cozy rec room for entertaining and another bedroom/office and 2pc bathroom. The expansive basement is awaiting your design ideas but is excellent extra storage space. The oversized garage can fit two cars and features a rear pull through door that would be perfect for a hobbyist. Located in Brantford's desirable North End, you’re just minutes away from parks, schools, shopping, and all the amenities you could want. With easy access to major highways, commuting to surrounding areas is a breeze. Don't miss out on the opportunity to make this beautifully renovated side split your forever home! Schedule your private showing today. (id:51992)
72 Johnson Road Unit# 20
Brantford, Ontario
Welcome to your new home at The Pines, Brantford's latest stacked townhome development. Created by the esteemed local builder Pinevest Homes, these properties are distinguished by their exceptional attention to detail, quality, and finishes. The Rosewood model, our largest unit at 1,440 sq. ft., offers a spacious and bright open-concept main floor, complete with a charming covered balcony. As an end unit, it benefits from additional natural light. The upper level features two bedrooms, each with its own ensuite, and an option for a third bedroom. Select units back onto green space, providing serene views that enhance the beauty of these homes. With wide plank flooring throughout, a kitchen featuring dual-tone cabinetry and quartz countertops, stunning bathrooms, and a thoughtfully designed layout, The Pines is a place you'll love to call home. Parking is included with each unit, and additional spaces are available for purchase. Only 26 units are available, with closings starting July 31, 2025. Located directly across from Johnson Rd Park and offering convenient access to downtown, the 403, and surrounding cities, The Pines boasts an unbeatable location. Contact your realtor or the listing agent to learn more about this exciting opportunity! (id:51992)
500 Eldon Station Road
Woodville, Ontario
Escape to Your Private Paradise Discover the ultimate blend of luxury and serenity on this stunning 1.2-acre estate. Impeccably designed and fully furnished, this property is the epitome of modern elegance, featuring brand-new furniture and state-of-the-art appliances. Move in effortlessly and begin enjoying your new lifestyle from day one. Immerse yourself in the soothing ambiance of your private hot tub, where panoramic views of lush, unspoiled greenery stretch as far as the eye can see. The secluded backyard offers unmatched privacy, providing a peaceful retreat from the outside world—perfect for both quiet relaxation and entertaining loved ones. Host gatherings in style with expansive outdoor spaces that invite guests to unwind and savor the natural beauty surrounding them. The property also boasts an oversized garage with soaring ceilings, ideal for car enthusiasts, hobbyists, or anyone in need of versatile space. The massive driveway, accommodating up to 10 vehicles, ensures ample parking for all your guests. Located just a short drive from the tranquil waters of Canal Lake, this home offers the perfect balance between secluded living and convenient access to weekend getaways. Here, every detail has been thoughtfully crafted to create a truly exceptional living experience. This is more than just a home—it’s a private sanctuary where luxury meets nature. Schedule your exclusive tour today and prepare to fall in love with this extraordinary property. (id:51992)
12 North Street
Brantford, Ontario
Welcome home to 12 North Street in the charming village of Mount Pleasant. This beautiful home is completely move-in ready and situated on a large lot with in-ground pool. Offering 5+2 bedrooms, 3.5 bathrooms and nearly 3000 square feet. Large tiled entryway leading to the kitchen and a beautiful living room with hardwood floors, stone gas fireplace mantel, vaulted ceilings and plenty of natural light. The open concept floor plan is ideal for family gatherings. Just off the living room is a spacious eat-in kitchen with a large breakfast bar offering seating for the entire family. Also in the kitchen is a built-in bench with added storage underneath. Beautiful oak cabinetry, tiled backsplash, under cabinet lighting, stone countertops and abundance of cupboard space. Just off the kitchen is a formal dining area with ample seating for 6-8 guests with a large window proving plenty of natural sunlight. Also located on the main floor just off the entry way is a spacious office/playroom with French doors. Ideal for the kids or a great separate work-from-home space. Plus enjoy the added convenience of main floor laundry as well as a 2 piece powder room. Also located on the main level is the large primary bedroom with a very spacious en-suite including soaker tub, walk-in shower and oversized vanity. The upper level features 4 spacious bedrooms as well as two 4piece bathrooms. Plenty of light throughout with skylights. The lower level is finished with a very large rec room as well as 2 additional bedrooms. Last but certainly not least is the backyard, this beautiful backyard offers plenty of privacy with a mature tree-line on the back of the property as well as it being completely fenced in. Sliding patio door opens to a spacious deck that leads to a larger pool deck complete with pergola. Located in a great location close to parks, walking/biking trails, schools, dining and more! You must visit this property in person- Get in touch today to book your private showing. (id:51992)
113 Hartley Avenue Unit# 19
Paris, Ontario
Welcome to this beautiful three year old townhome. Main Level Features 9' ceilings with upgraded kitchen and laminate flooring. Upstairs you'll enjoy the convenience of a second level laundry, 4 pc Bath and 3 bedrooms with the spacious primary featuring a luxury en-suite bath complimented by a large walk in closet. Lookout basement with direct views of Watt's Pond. This beautiful home also back onto green space. Water softener is professionally installed. Located minutes from HWY 403 , close to open spaces and a short drive to the city of Cambridge. (id:51992)
132 Rawdon Street
Brantford, Ontario
Welcome to 132 Rawdon Street, Brantford – a charming and versatile 2-storey home that's sure to catch your eye. This attractive residence is nestled on a corner lot, offering both privacy and convenience. One of the standout features of this property is its zoning, which allows for a duplex configuration. With three separate entrances, this home provides an excellent opportunity for homeowners looking to maximize rental income or for multi-generational living. This property is conveniently situated near schools, parks, shopping, and other essential amenities making it an ideal place to call home. Whether you're looking for an income-generating investment or a comfortable family residence, 132 Rawdon Street offers a unique blend of functionality, versatility, and curb appeal that is sure to impress. Book your private viewing today. (id:51992)
6 Wildflower Lane
Brantford, Ontario
Discover your dream home at 6 Wildflower Lane, a meticulously updated 3-bedroom + den residence nestled in one of Brantford’s most sought-after neighborhoods. This charming property offers the perfect blend of modern convenience and comfortable living, ideal for families or anyone looking for a serene retreat with easy access to urban amenities. As you enter, you’ll be greeted by a bright and spacious open-concept living area, thoughtfully designed with contemporary finishes and ample natural light. The updated kitchen boasts sleek countertops, stainless steel appliances, and plenty of storage, making it a chef’s delight. Adjacent to the kitchen, the dining area flows seamlessly into the cozy living room, perfect for family gatherings or entertaining friends. The home features three generously sized bedrooms, including a primary suite that offers a peaceful escape with plenty of closet space. The additional den provides a versatile space that can be used as a home office, playroom, or guest room. Two full, modern bathrooms are beautifully appointed with stylish fixtures and finishes. The fully finished basement adds valuable living space, ideal for a recreation room, gym, or additional storage. Step outside to your private backyard oasis, where you’ll find a brand-new deck and a charming gazebo—perfect for summer barbecues, relaxing with a book, or enjoying a morning coffee. The fully fenced yard provides privacy and a safe space for children or pets to play. Located just steps from top-rated schools and scenic local parks, 6 Wildflower Lane offers the perfect setting for family life. You’re just minutes from shopping, dining, and entertainment options, with easy highway access for a quick commute to surrounding areas. This move-in-ready home combines modern updates with a prime location, offering the perfect balance of comfort and convenience. Don't miss the chance to make 6 Wildflower Lane your forever home! (id:51992)
58 Myers Lane
Hamilton, Ontario
Situated in the charming city of Ancaster, this exquisite freehold townhome offers a perfect blend of modern elegance and comfort. Conveniently located within walking distance to shopping, parks, schools, restaurants, and more, there is something for everyone! Featuring two spacious bedrooms, three bathrooms, a one-car garage, and lots of windows. The living area boasts 17-foot ceilings to the loft above, creating an open and airy ambiance. Head upstairs to the stunning loft space. This large versatile area is perfect for a home office, reading nook, or additional living space, adding a unique touch to this beautiful home. Step outside to a serene outdoor retreat backing onto lush green space. This tranquil and picturesque setting offers a peaceful and private escape from the hustle and bustle of everyday life. Don't miss your chance to own a piece of this vibrant community with all the comforts and conveniences you could wish for. (id:51992)
1230 Lowrie Street
Innisfil, Ontario
Welcome to 1230 Lowrie Street, nestled in the serene and sought-after Alcona community of Innisfil! This exquisite 2-storey detached home offers the perfect blend of elegance and comfort. As you step inside, you’re greeted by a bright and airy open-concept living space with an expansive foyer, and large windows that flood the home with natural light. The stylish kitchen features stainless steel appliances, ample cabinetry, and an eat-in area. The main floor boasts a large living room, dining room, and family room with natural gas fireplace, ideal for every day comfort, or entertaining guests. Upstairs, the primary suite is a true retreat, complete with a walk-in closet and a luxurious en-suite bathroom with a soaking tub and separate shower. Two additional well-sized bedrooms and a second full bathroom ensure plenty of space for family and guests. The lower level features an unfinished basement, complete with a rough-in for another 4-piece bathroom, awaiting your design and personal touch! Perfect for a home office, playroom, or media room—offering even more space to suit your needs. Step outside to your private backyard, where you’ll find a beautifully tree lined view and a deck area perfect for summer barbecues and outdoor relaxation. Additional highlights include a convenient main floor laundry room, 1.5 car garage, freshly painted throughout, new interior (colour select) and exterior light fixtures, refinished deck, new garage door opener with Bluetooth. Prime location close to schools, parks, shopping, and the stunning Innisfil beaches. Don’t miss this opportunity to make this beautiful house your new home! (id:51992)
14 Pinewood Drive
Brantford, Ontario
Welcome home to 14 Pinewood Drive in Brantford. This home is perfect for a young family to grow into and location is everything! Situated in a great neighbourhood close to all major amenities including schools, parks, and highway - perfect for those who commute! This impressive 4 level split home offers an abundance of living space with a large fully fenced backyard. Offering 3 bedrooms, 2 bathrooms and 2,560 square feet - this is a home you won’t want to miss. Beautiful large foyer area with dual doors, large coat closet and skylight. Just off the foyer is a spacious living room with crown moulding and oversized height windows. The tile from the foyer cascades through to the eat-in kitchen with plenty of natural light, recessed pot lighting, ample cupboard and counter space, and stainless steel appliances. Just off the kitchen is a very spacious dining room with ample seating for 6-8 people. Up a few stairs is an open den - perfect for a desk, play area or additional sitting area. A large 4 piece bathroom with soaker tub and dual vanity is also located on this upper level as well as 3 bedrooms including the primary bedroom. The lower level features a spacious family room with gas fireplace. Also located on this level is a spacious laundry room and 3 piece bathroom. Last but certainly not least is the finished basement (aka the man cave) - if you’re looking for space, this home certainly has it. There are so many places to hang out in the same home without having to worry about bothering anyone else. The backyard is accessed through a sliding patio door off of the kitchen to a large patio with room for a conversation set as well as dining set. Spacious backyard offering the perfect balance of sun and shade - ideal for those who are looking for to grow their own vegetables! This home offers something for everyone. (id:51992)
19 Church Street
Paris, Ontario
Welcome to 19 Church St, a charming 1890-built townhome just steps from the historic downtown core of Paris. This home showcases character and curb appeal with its inviting front porch and beautifully landscaped grounds. The main floor boasts a spacious living room, a cozy eat-in kitchen, and a bright sunroom overlooking the serene backyard. Upstairs, you'll find two generously sized bedrooms and a well-appointed 4-piece bathroom. In addition to the home's charm, it features a laneway leading to a 2-car garage with an attached workshop—perfect for hobbyists or extra storage. All major updates, including windows, roof, furnace, and A/C, have been completed, offering a seamless blend of history and modern convenience. (id:51992)












