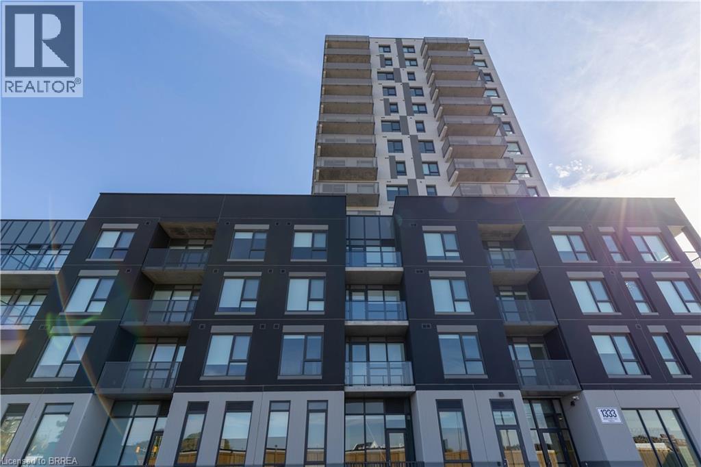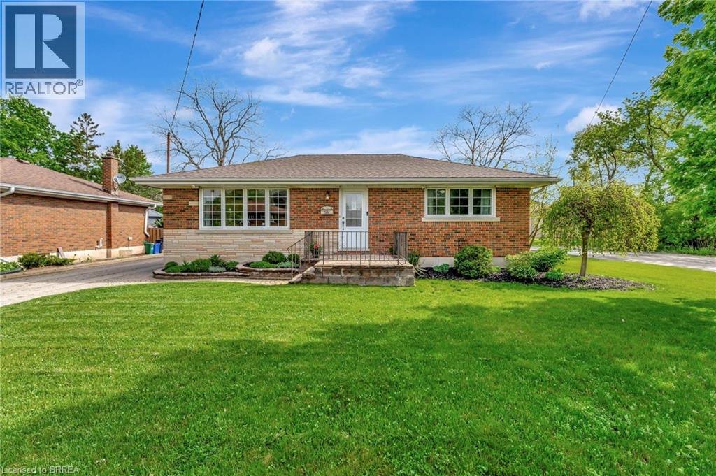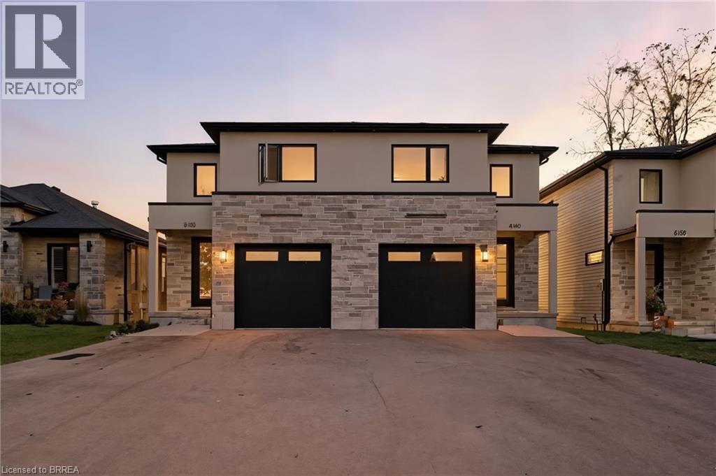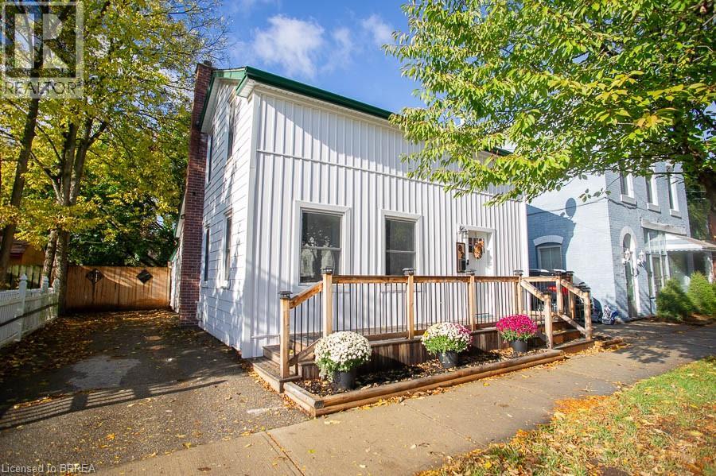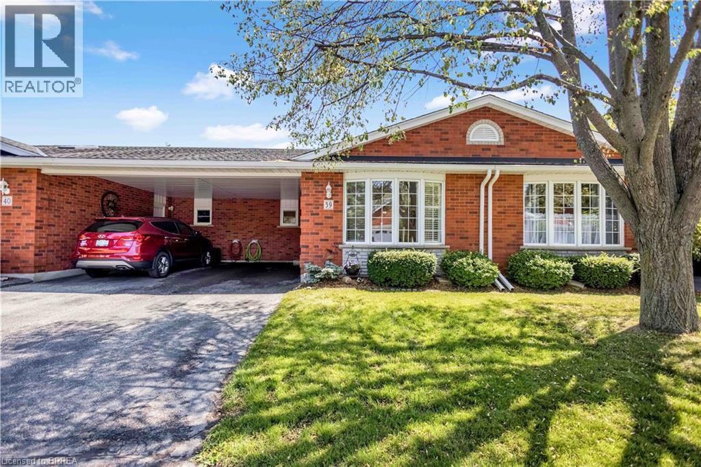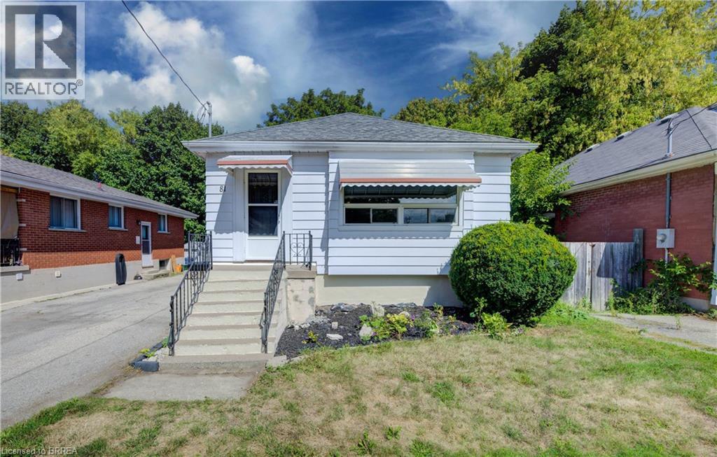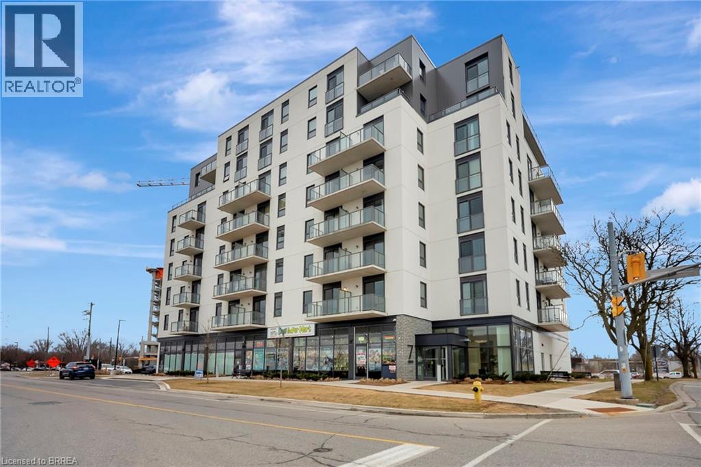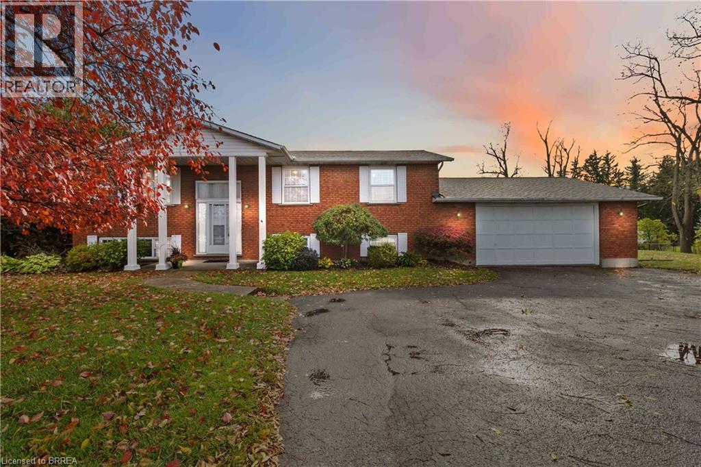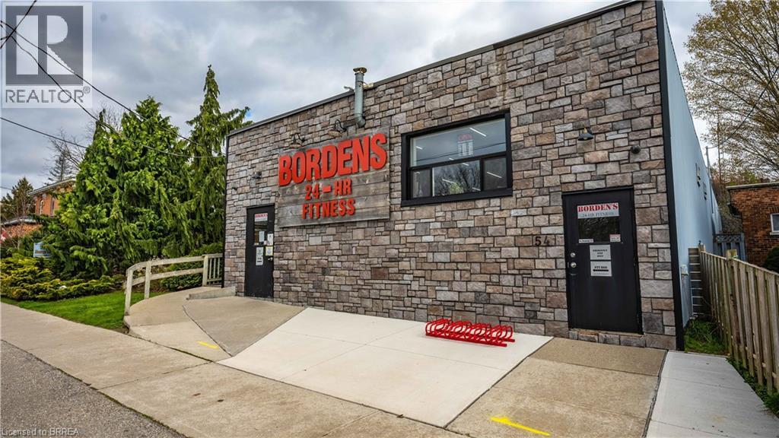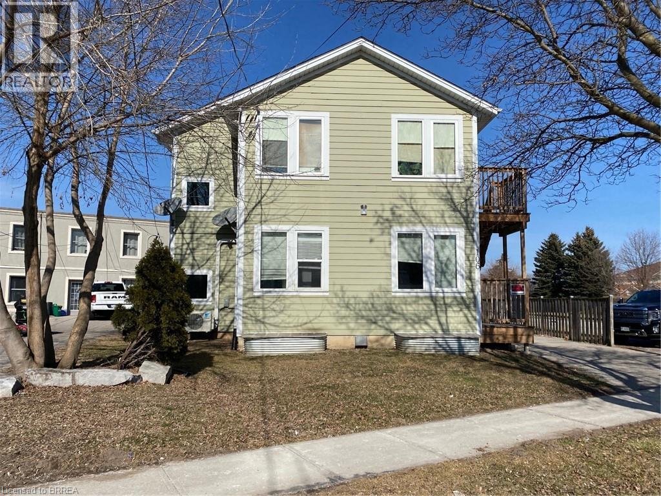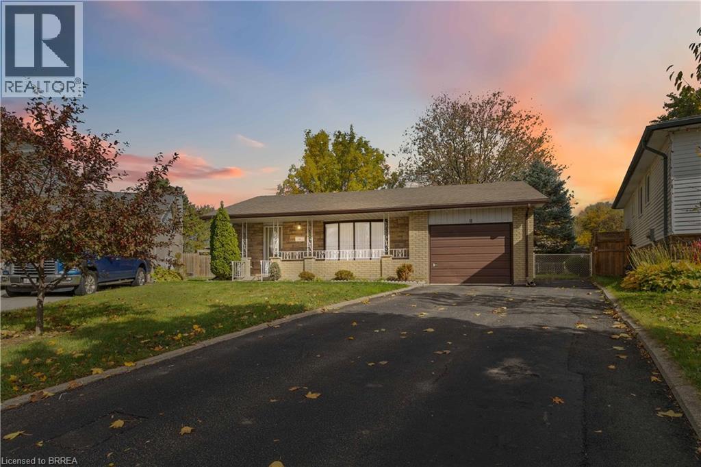1333 Weber Street E Unit# 403
Kitchener, Ontario
1+DEN!! OVER 800 SQFT CONDO!! Kitchener’s newest community designed for comfort, style, and convenience. This beautiful 1+1 offers a sleek open-concept layout, high-end finishes, and large windows that fill the space with natural light. The modern kitchen features quartz countertops, stainless steel appliances, and plenty of cabinetry — perfect for cooking and entertaining. The den provides an ideal space for a home office, guest room, or creative studio, while the private balcony offers a relaxing outdoor retreat. Elevate is a new condo community on Weber Street, bringing cutting-edge amenities to the residents of Kitchener. Conveniently located alongside retail, office, eateries and more. Elevate offers everything you need to complement your active lifestyle, from recreational facilities to inviting social spaces. It’s also minutes away from the 401 and steps from the transit station, giving you easy access to nearby London and Toronto (id:51992)
46 Todd Street
Brantford, Ontario
Welcome to 46 Todd Street – a quiet gem tucked away in Brantford’s Terrace Hill neighbourhood. This all-brick bungalow sits at the end of a dead-end street in the popular Wood Street area, offering peace, privacy, and a great sense of community. You’ll love how quiet it feels here—backing onto the open property of a church—yet you’re only minutes from all the north-end conveniences. Quick highway access, shopping, and restaurants are all just a short drive away, making this location hard to beat. Inside, you’ll find a warm and welcoming main floor with a bright living area centered around a cozy gas fireplace. The kitchen was updated a few years ago and offers plenty of space for cooking and gathering. Patio doors lead out to a sunny deck that overlooks your private backyard—complete with an inground pool, perfect for lazy summer days. There are two bedrooms and a full bath on the main level, plus two more bedrooms and another full bath downstairs, giving your family or guests lots of space. The lower-level family room is generous in size—great for movie nights, games, or just relaxing together. Out back, the pool house even has a convenient two-piece bath, so everyone can enjoy the outdoors comfortably. Whether you’re starting out, slowing down, or simply looking for a home with room to grow, 46 Todd Street offers a wonderful mix of comfort, convenience, and charm. It’s the kind of home that feels good the moment you walk in. Come see it for yourself and picture the easy, relaxed lifestyle waiting for you here. (id:51992)
160a Concession Street W
Tillsonburg, Ontario
Welcome to this beautifully updated two-storey semi-detached home in the heart of Tillsonburg, where small-town charm meets modern comfort. Step inside to a bright, open-concept main floor designed for both everyday living and entertaining. The stylish kitchen impresses with floor-to-ceiling white cabinetry, a striking navy island, and sleek, contemporary finishes. The adjoining dining area flows seamlessly through patio doors to a private deck—perfect for summer barbecues or quiet morning coffees. Upstairs, the primary suite features a walk-in closet and a private ensuite, while two additional bedrooms and the convenience of second-floor laundry complete this level. The unfinished basement offers exciting potential for a future family room, playroom, or home office—customize it to suit your lifestyle. Situated close to parks, schools, and local amenities, this home combines modern living with the warmth of a welcoming community. (id:51992)
82 Albion Street
Brantford, Ontario
Attention first-time home buyers and investors! Look no further - this detached 1.5-storey home is the perfect opportunity for you! Offering 2 bedrooms plus an office, 1.5 bathrooms, and a spacious backyard, this property blends modern updates with classic charm. Step inside to a bright and open great room featuring LED pot lights, a shiplap electric fireplace with a wood mantel, and laminate flooring throughout. A cozy office or den with shiplap detailing and sconce lighting creates the perfect space for working from home or a playroom. The kitchen offers white cabinetry with plenty of storage and a pantry, along with ample space for a dining table - ideal for family meals or entertaining friends. A functional mud room and laundry area with exterior access provides excellent storage and convenience. A freshly updated 4-piece bathroom with new tile and lighting completes the main level. Upstairs, you'll find a 2-piece bathroom and two spacious bedrooms. The primary bedroom features a sliding barn door with built-in closet organizers and charming wall niches for extra storage, while the second bedroom is bright and roomy - perfect for kids or guests. Outside, enjoy a massive backyard complete with a deck, gazebo, above-ground pool, and newer fencing - ideal for outdoor gatherings. Major updates include new siding (2024-2025), roof (approx. 2015), updated fencing and exterior lights, and a newer deck and front porch. This home is adorable and perfect for the next family to move in and enjoy! (id:51992)
175 Victoria Street Unit# 39
Simcoe, Ontario
Upscale Living Meets Effortless Comfort in this beautifully appointed bungalow townhouse condo, nestled in one of the area's most serene and well-kept communities. Backing onto meticulously maintained gardens—a lush, private backdrop in the common elements—this residence offers a rare blend of sophistication and low-maintenance living. Thoughtfully updated and tastefully decorated, this home stands apart from the rest. The main floor is designed for ease and elegance, featuring two spacious bedrooms, including a primary suite with a walk-in closet, a renovated 4-piece bathroom with a new vanity, and convenient main floor laundry. The finished lower level offers remarkable versatility and space, including a generous rec room, an oversized bonus room (currently used as a bedroom) with a massive walk-in closet, and a well-appointed 3-piece bathroom—ideal for guests, hobbies, or extended family. Step outside to a brand new deck overlooking the tranquil gardens—a perfect setting for morning coffee or evening relaxation. Carpet-free throughout and immaculately maintained, this home also boasts significant recent updates: new furnace, A/C, water softener, and deck, all within the last year. With covered carport parking, quiet surroundings, and no compromise on style or outdoor beauty, this is an exceptional opportunity for discerning down-sizers or anyone seeking refined, turn-key living in a peaceful setting. Welcome home. (id:51992)
81 Strathcona Avenue
Brantford, Ontario
What a cute home! Whether you are just starting out in the housing market or sold and looking to downsize.. this is what you will say about this home! Open concept with an eating area, living room and kitchen with an island, makes it easy to cook and chat with everyone. A good size bedroom is off the hallway on your way to the back of the home with an updated 3pc bathroom. At the back of the home is a great sitting room or office area with patio doors leading to the fully fenced backyard. But before we go out the patio doors, there is a barn door that leads to a renovated primary bedroom with a great closet. The basement has a rec room and 2 rooms that have been framed in, so room to grow or maybe another bathroom? The laundry/ utility/ storage area complete the basement. Outside is a deck that spans the whole back of the house featuring a hot tub, BBQ area and steps that lead to an above ground pool, seating area and shed. A tiered garden at the back adds stability and a great opportunity to make it all veggies or keep the gardens that are there but either way it means no grass to cut! Come out and take a tour of this cute home! (id:51992)
7 Erie Avenue Unit# 813
Brantford, Ontario
Penthouse Level Unit! Newly built 7 Erie Condo unit having 1 bedroom + den with luxury finishes. Large den can be used as a 2nd bedroom or office! 9' ceilings throughout, full bath with B/I vanity, in-suite laundry, large kitchen with quartz counter top and breakfast island, dedicated closet/pantry space, 1 covered parking and storage locker, modern finishes, upscale amenities and convenience. Located within walking distance to all amenities including grocery stores, restaurants, shopping, Laurier University, walking/biking trails along the Grand River, Earl Haig water park, TD Civic Centre for all the sports fans, and Freshco plaza with many amenities including Tim Hortons, Freshco, Beer Store, Boston Pizza And Many Others. Perfect Unit For Working Professionals Or Small Families! Available for December 1 2025. Rent is $1900 + Hydro. (id:51992)
725 Hwy 54
Brantford, Ontario
Quality built country property in the quaint, family friendly village of Onondaga in the County of Brant. Minutes away from Hamilton, Brantford and major highways, this 0.446 Acre property sits on a beautifully maintained lot with mature trees, a privacy wall of cedars covering most of the rear yard, and manicured gardens. This generous raised bungalow layout features 3 bedrooms on main floor, an updated eat in kitchen w/ sliding door leading to covered and screened in porch. The main level is completed by a warm inviting Living Room and a 4 piece bath. Downstairs boasts an inviting Family Room w/ electric fireplace, 3 piece bath with walk in shower, generous sized bonus room where the original garage was, and an abundance of storage. One of the stars of this show is the oversized 2+ Vehicle garage (added 1983) with a 220V outlet and is attached to the house and accessible from the inside and out - this is complemented by a generous workshop area to store just about anything. This home was custom built in 1976 and has been lovingly cared for by the same family since - pride of ownership is evidenced throughout. (id:51992)
54 Alice Street
Waterford, Ontario
Welcome to 54 Alice Street, in the charming town of Waterford. This property features an impressive 9,000 sq. ft. commercial building, fully renovated and currently operating as a vibrant gym. This versatile space presents an incredible opportunity to run your own business. With its modern finishes, open layout, and high visibility, the commercial space is perfectly suited for a variety of ventures. Located in a thriving area of Waterford, this property combines the convenience of residential comfort with the potential of a lucrative commercial investment. Don’t miss your chance to lease this rare and versatile property – book your private viewing today and experience everything it has to offer. (id:51992)
38 Lydia Lane
Paris, Ontario
Welcome home to 38 Lydia Lane, Paris. Commuters enjoy a short 1-2 min drive to highway 403 and just a few minutes to all major amenities find this conveniently located family home! Built in 2021, this Losani home named the Woodside model has 4 true bedrooms on the second level, but what is currently being used as a nursery is the 5th bedroom (open to the primary bedroom) could also become a great den/ office attached to the primary bedroom, or a larger walk-in closet with a window. This bright and spacious floorplan is great for a family, with up to 5 beds and 2.5 baths. The heart of the home has a chef-inspired kitchen, beautifully extended with extra cabinetry, sleek quartz countertops, and equipped with premium GE Café appliances—perfect for families who love to bake, cook and entertain. The main level showcases engineered hardwood flooring and leads to a fully fenced backyard, ideal for children and pets. Upstairs, you'll find generously sized bedrooms, two full bathroom including a luxurious ensuite in the primary suite. You'll love this functional, family-friendly layout, this home is move-in ready—just unpack and start enjoying everything it has to offer! (id:51992)
106 Marlborough Street Unit# 1
Brantford, Ontario
Modern Lower Unit Apartment Available in Downtown Brantford! Newly Refurbished 2 Bedroom Living Space! Amenities: - Freshly Painted Walls & Brand New Flooring! - Efficient Natural Gas Heating System - Air Conditioning for Comfortable Summers! - Convenient In-Suite Laundry - Appliances: Fridge, Stove, washer, dryer and Dishwasher Included! Utilities: - Tenant Responsible for Utility Payments. Private Entrance: - Spacious 2 Bedroom Apartment with Exclusive Entryway! Contemporary & Immaculate Premises: - Well-Maintained Apartments in a Contemporary Building! Situated in the Heart of Downtown Brantford! 106 Marlborough St. (id:51992)
11 Sigurd Jensen Court
Brantford, Ontario
Situated on a premium lot at the end of a quiet court in Brantford's north end with close proximity to schools, highways, shopping and a long list of amenities, 11 Sigurd Jensen Court is a spacious 4 level back split featuring 2 kitchens, 2 full bathrooms, 4 bedrooms (and space for more) and an abundance of space representing a long list of possibilities. There is a separate entrance to the basement leading to the potential to make this a multi family home, one could easily build an in-law/granny suite or even a separate dwelling to realize income potential. This home was built in 1977 and has been well loved by the same family for decades. The house features an attached garage, a large welcoming front porch and boasts a large pie shaped lot with an abundance of space - a lot larger than it appears at first glance! (id:51992)

