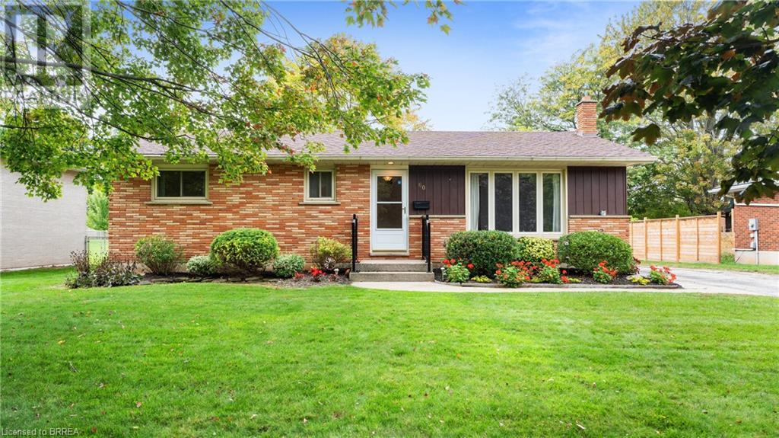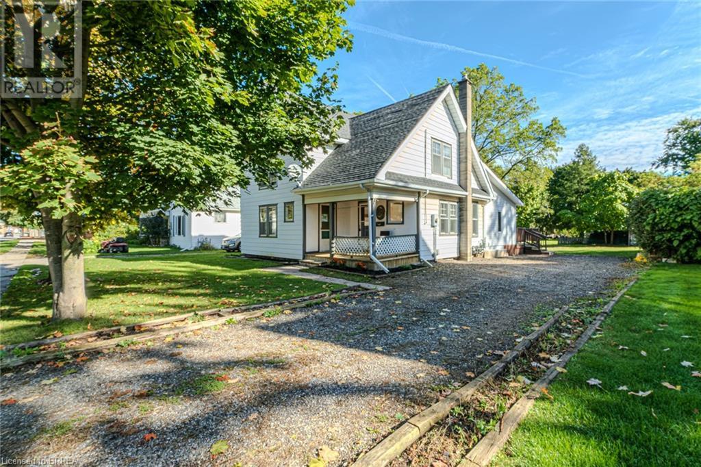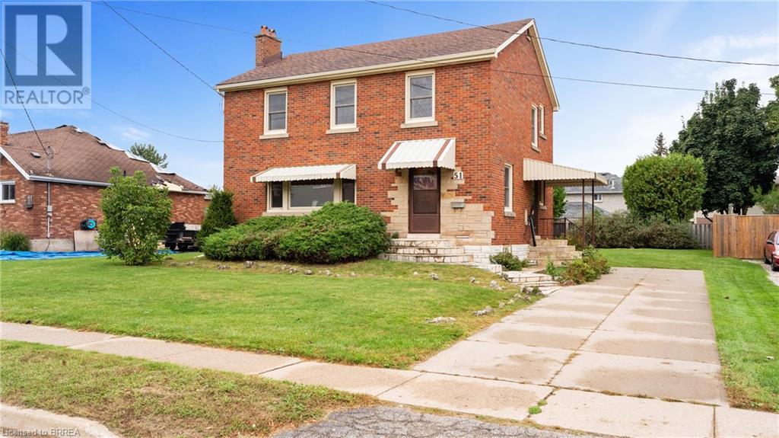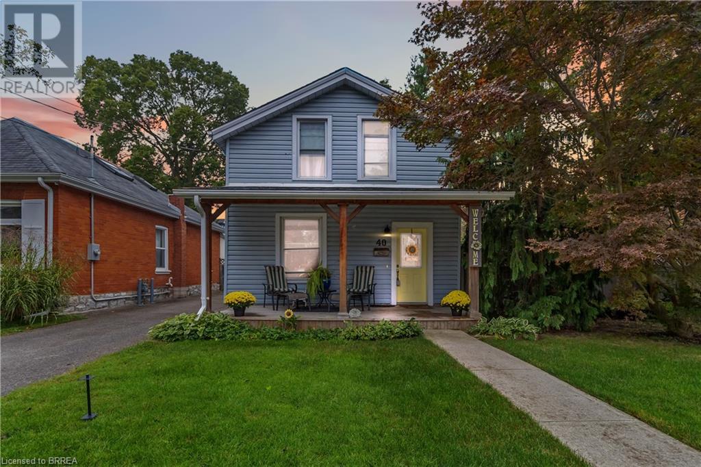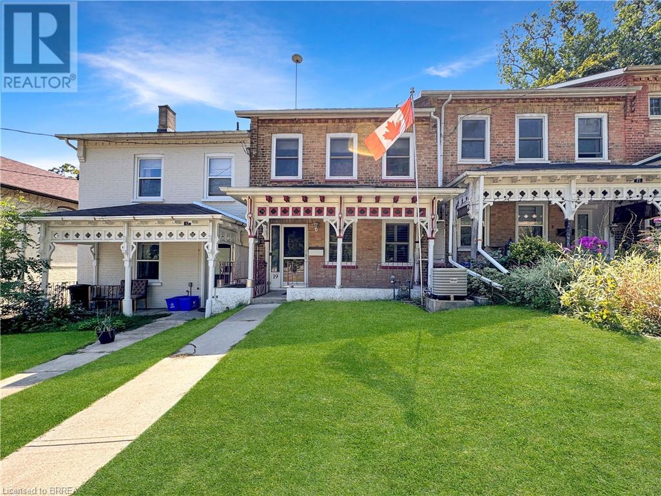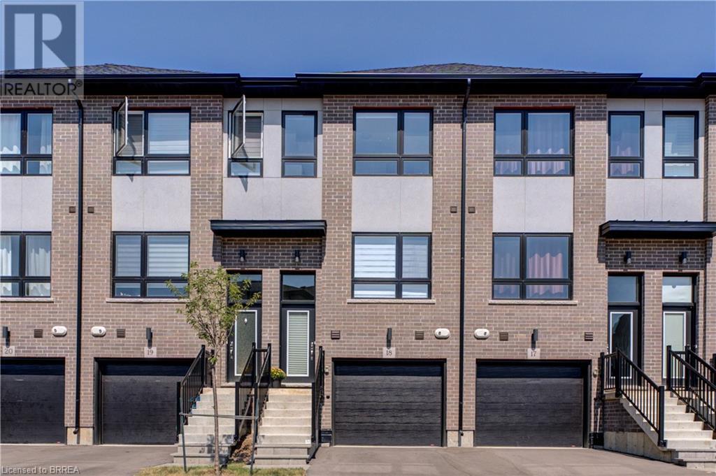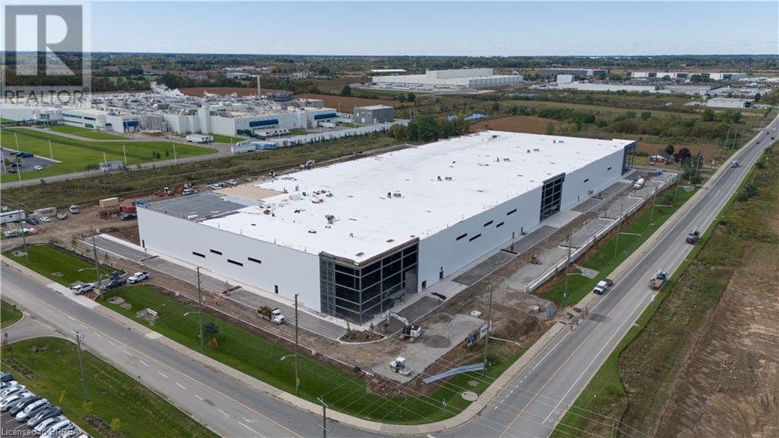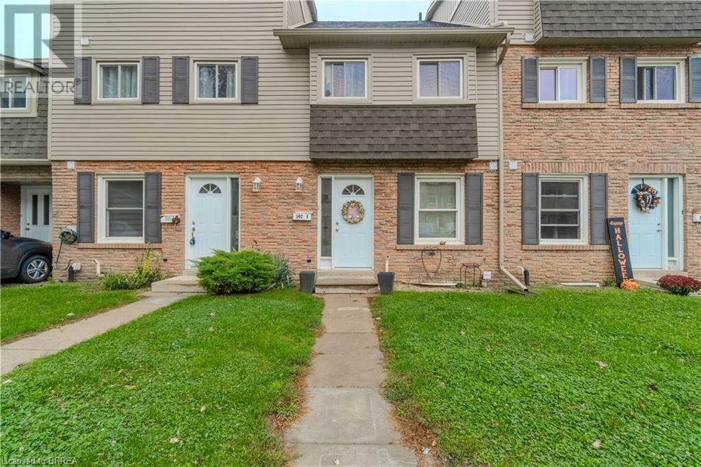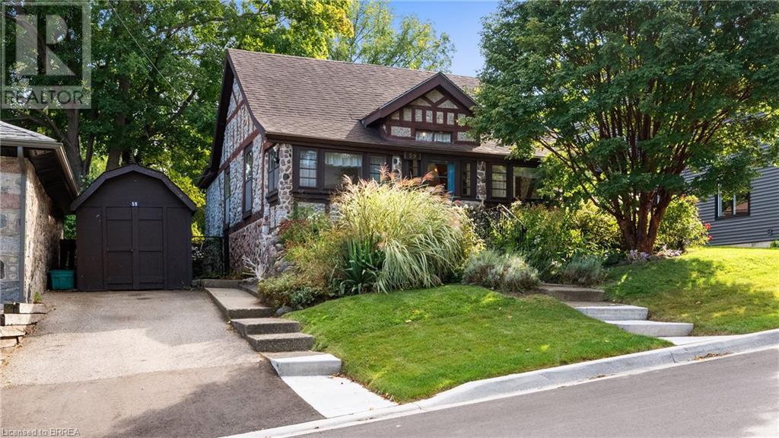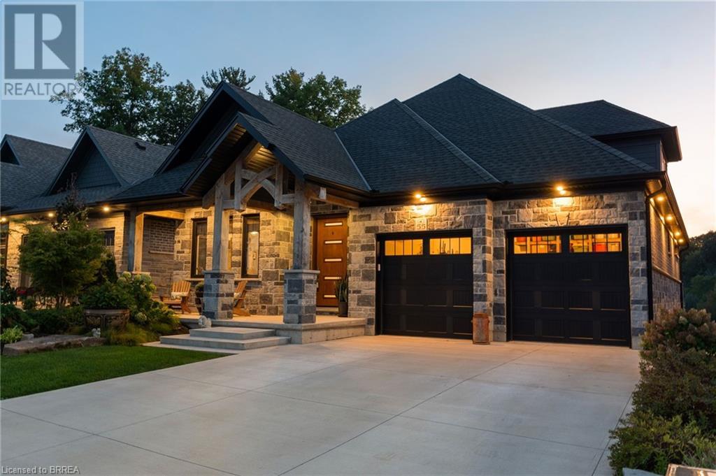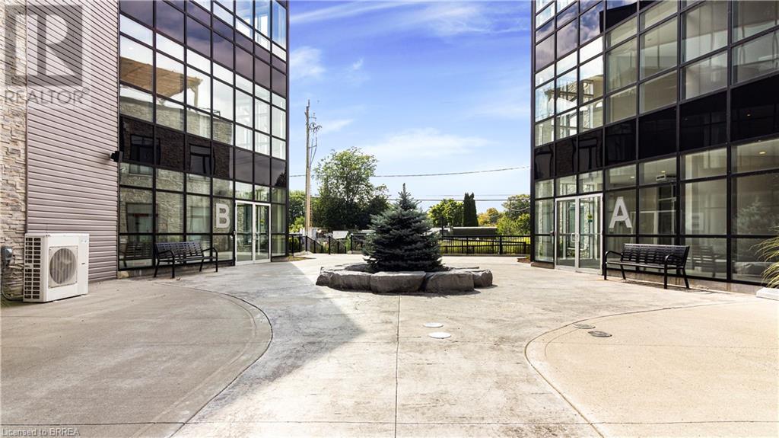60 Forsythe Avenue
Brantford, Ontario
Welcome to 60 Forsythe Avenue, nestled in the highly sought-after North End of Brantford. This charming bungalow sits on a spacious, mature lot and offers 3 bedrooms, 1 bathroom, and endless potential to transform it into your dream home. The front of the home welcomes you with a bright, airy living room, bathed in natural light. Adjacent is the eat-in kitchen, offering ample counter and cupboard space, perfect for hosting and preparing meals. There's also plenty of room to comfortably seat six for dining. Just off the kitchen, a delightful 3-season sunroom addition invites you to relax, with abundant natural light and direct access to the backyard. Down the hall, you'll find three generously sized bedrooms and a 4-piece bathroom. The partially finished lower level is perfect for entertaining, featuring a cozy bar area and a gas stove, while the unfinished space provides additional storage and laundry hookups, ready for your personal touch. This home offers great bones and an excellent opportunity to make it your own. Located in a desirable neighbourhood backing onto Green Brier School, you're just moments away from shopping, dining, parks, and more. Don’t miss your chance to own a home in one of Brantford’s most coveted neighbourhoods! (id:51992)
95 St George Road
Paris, Ontario
Welcome to this exquisite luxury bungalow, a true gem nestled on the hillside overlooking the quaint village of St. George and the beautiful countryside. Boasting 2,900 square feet of elegant living space on the upper level and an additional 1,790 square feet of meticulously finished lower level, this home offers an unparalleled blend of comfort, style, and sophistication. As you step inside, you are greeted by an expansive open-concept living area, featuring high ceilings and large windows that bathe the space in natural light. The heart of this home is the gourmet kitchen, custom cabinetry, and a spacious island that invites culinary creativity and entertaining. The luxurious master bedroom is a sanctuary of its own, complete with a spa-like ensuite bathroom featuring a soaking spa tub. The master suite also includes a generous walk-in closet, providing ample storage space. Two additional well-appointed bedrooms on this level offer comfort and privacy for family members or guests, with an additional full bathroom. Descend to the lower level to discover a stunning 2-bedroom in-law suite, thoughtfully designed with its own private entrance. This suite features heated floors throughout, ensuring warmth and comfort year-round. The cozy gas fireplace adds a touch of elegance and warmth to the spacious living area. The lower level also boasts a large recreational room, a pool table, full wet bar and another gas fireplace and heated floors, creating the perfect environment for relaxation or entertainment. From here, walk out to the breathtaking pool area. The seamless indoor-outdoor flow makes this home an entertainer's dream. This luxury bungalow is more than just a home; it's a lifestyle. Don't miss the opportunity to own this piece of paradise, Schedule your private viewing today and step into a world of elegance and comfort. 10mins north of Brantford, 15mins south of Cambridge, 20 mins west of Waterdown. (id:51992)
155 Broadway Street
Parkhill, Ontario
Own a piece of history in the quaint town of Parkhill, 15 min to the sandy beaches of Lake Huron. This landmark is a one of a kind church conversion to a luxury quality crafted home. Enter to a spacious foyer, graced with a striking light fixture and highlighted by custom millwork feature wall and secret door to cloak room. Jaw dropping great room featuring 18' ceilings of original tongue and groove construction with hand hewn beams and floor to ceiling stone gas fireplace. The gourmet kitchen features 10' x 5' island with quartz counter top, white oak cabinetry with co-ordinating custom china cabinet, range hood and fluted dining table. Several custom conveniences can be found including an appliance pantry with tuck away doors, oil and spice pull outs, cutlery organizer and many more surprises for you to find. Leading off the great room is the original 1914 Bell Tower room with Menelly Bell Troy, New York working bell and juliet balcony. Three generous bedrooms, a main floor laundry, and two full baths (one ensuite) that are beautifully appointed with spa like features complete this setting you will be proud to welcome friends and family to. Outside you will find multiple sitting areas including an expansive deck and patio with family fire pit you can enjoy year round in this charming community. A rare home you'll fall in love with. (id:51992)
390 Maple Avenue S
Burford, Ontario
Welcome to your next potential haven of tranquility and charm! This delightful 2-bedroom, 2-bathroom house is a gem just waiting for its new owners. Nestled in the inviting community of Burford, Ontario, this home promises comfort coupled with a sprinkle of opportunity. Each bedroom is generously spaced. While the house itself doesn't boast a lengthy list of mod cons, the real magic lies in its potential. Picture this: Your very own designer kitchen or maybe expanded living spaces. The canvas is yours to paint! What's around, you ask? Well, imagine being just a stroll away from the lively Pickleball and Tennis courts—perfect for those Sunday morning games. And when the fridge calls for a refill, you don't need to venture far, as Foodland is conveniently located down the street. Everything you need is practically at your doorstep. With a 58’ x 272’ lot, there’s plenty of room for both your gardening tools and your grand outdoor entertainment plans. Host the summer barbecues, cultivate your dream garden, or simply soak up the peace in your substantial backyard. This house isn’t just a place to live; it's a potential-filled home amidst a neighbourly and lively community. Whether you’re a renovation enthusiast or someone looking for a cozy spot to call your own, the possibilities here are ripe for the picking. Don't wait too long - opportunities like this don't come up very often! (id:51992)
585 Colborne Street E Unit# 402
Brantford, Ontario
Welcome to 585 Colborne St., Unit 402 in Brantford! This stunning 1-year-old townhouse, built by Cachet Homes, offers modern living at its finest. With 3 spacious bedrooms and 3 full bathrooms, this home is perfect for first-time buyers or investors. The open-concept kitchen flows seamlessly into the living and dining areas, creating a bright and inviting space filled with natural light from large windows. Step outside to your private terrace, ideal for morning coffee or evening relaxation. The primary bedroom boasts a luxurious ensuite and its own private balcony, offering a serene retreat. Located in a vibrant neighborhood, this property is surrounded by a wealth of amenities including schools, parks, shopping, restaurants, and the university. Public transit is just steps from your front door, making commuting a breeze. You're also just minutes away from downtown Brantford and the local mall, adding even more convenience. Don’t miss out on this incredible opportunity to own a modern home in a prime location! (id:51992)
N/a 3rd Conc Road
St. Williams, Ontario
144.92 acre parcel of mixed loamy-clay farmland, near St Williams. Comprised of approx. 97 workable and randomly tiled acres. Former tobacco farm that is currently being grown in a cash crop rotation by a tenant farmer. A 55’x75’ steel clad barn with 30’x46’ former striproom is ready for your immediate use. The A zoning permits a home to be built right here. Add to your existing land base or begin your farmland investment. This is a nice block of ground located on a quiet paved road and in close proximity to Lake Erie. Do not miss this opportunity, book your private viewing today (id:51992)
N/a 3rd Conc Road
St. Williams, Ontario
144.92 acre parcel of mixed loamy-clay farmland, near St Williams. Comprised of approx. 97 workable and randomly tiled acres. Former tobacco farm that is currently being grown in a cash crop rotation by a tenant farmer. A 55’x75’ steel clad barn with 30’x46’ former striproom is ready for your immediate use. The A zoning permits a home to be built right here. Add to your existing land base or begin your farmland investment. This is a nice block of ground located on a quiet paved road and in close proximity to Lake Erie. Do not miss this opportunity, book your private viewing today. (id:51992)
19 Humphrey Street
Waterdown, Ontario
Welcome to 19 Humphrey Street, an elegant 2-storey home in the desirable Waterdown East neighbourhood, offering 4 bedrooms, 3.5 bathrooms, and 2,615 sq ft of finished living space. This handsome brick & stone home exudes curb appeal, featuring carefully manicured gardens, a spacious two-car garage, a charming front porch and a striking double-door entry that invites you inside to the welcoming foyer. The main floor boasts hardwood floors throughout the dining & living rooms. The living room is highlighted by a gas fireplace and striking stone-cast mantle. The eat-in kitchen is beautifully appointed with granite countertops & new stainless steel appliances, including a gas stove (2023), refrigerator (2023) and dishwasher (2022). Additionally, sliding doors offer a seamless walkout to the rear yard, perfect for outdoor dining & entertaining. The main floor includes a convenient laundry room with new washer & dryer (2023), inside garage access, and a two-piece powder room. A stunning hardwood staircase leads to the second floor bedroom level of the home. The spacious primary bedroom has 2 walk-in closets and an ensuite 5 piece bathroom equipped with a double sink vanity, sizable shower and a soaker tub. A second primary bedroom features a 4 piece ensuite bathroom and a walk-in closet. The second floor is complete with 2 generous bedrooms which share a Jack-and-Jill 4pc bathroom with its neighbouring bedroom. The unfinished full basement offers potential for extra living space, storage or future development, complete with a 3pc rough-in. The low-maintenance backyard is an entertainer’s dream featuring a brand-new 16'x20' cedar deck with a pergola, a gazebo-covered BBQ area, a cozy fire pit, and multiple inviting spaces to relax & enjoy. This home offers prime convenience, just moments from downtown Waterdown's charming shops & restaurants, with nearby parks, trails & shopping. Quick access to the GO station, 407 & 403, ideal for the daily commuter! (id:51992)
50-52 Grand River Street N
Paris, Ontario
Heart of Paris's historic downtown core - Canada's #1 'Prettiest Little Town'. Mixed-Use Commercial Building. Total Building Size: 3,327 sq. ft. Prime commercial space with residential income potential, Excellent exposure on Grand River Street North, Three dedicated parking spots, plus surrounding municipal parking Main Level (Commercial Space): 1,921 sq. ft. of street-front exposure Ideal for retail, office, or service-based businesses. Second Level: Two residential suites offering potential for additional income or employee housing. Location Advantages: Surrounded by successful businesses, High foot traffic in a popular tourist destination, Scenic setting at the confluence of Grand and Nith Rivers. Commercial Appeal: Turn-key opportunity for businesses seeking prime downtown location, Versatile space suitable for various commercial uses, Built-in residential component for additional revenue stream. Investment Potential: Stable mixed-use property in a thriving small-town market, Opportunity to capitalize on Paris's booming real estate and tourism sectors. Potential for business expansion or property development Ideal For: Commercial users looking for a high-visibility location, Investors seeking a mixed-use property with steady income potential, Entrepreneurs aiming to establish a presence in a growing market, Business owners considering a live-work arrangement Don't miss this chance to secure a versatile commercial property in the heart of Paris, Ontario - voted Canada's Prettiest Little Town. With its prime location, flexible layout, and investment potential, this property offers the perfect blend of commercial opportunity and small-town charm. (id:51992)
137 Thoroughbred Boulevard
Ancaster, Ontario
Welcome to 137 Thoroughbred Blvd, Ancaster – a stunning 3+2 bedroom, 3 full bathroom bungalow located in a quiet and sought-after neighborhood. This beautifully maintained home sits on a generous 65 ft lot frontage, with a pie-shaped backyard that offers both privacy and ample outdoor space. Step inside to discover 1,573 sq ft of bright and airy living space, featuring hardwood floors throughout the main level. The eat-in kitchen offers plenty of cupboard space, perfect for all your culinary needs, while the living areas are flooded with natural light. Designed for convenience, the home is set up for main floor living and is well-suited for accessible living. Enjoy your morning coffee on the composite deck in the private, fenced-in backyard, complete with a gas line for easy barbecuing. The property also features a concrete driveway and walkway, along with a sump pump equipped with an alarm for added peace of mind. Located in a quiet, family-friendly neighborhood, this home offers quick access to Highway 403 and is close to all amenities. Don’t miss your chance to make this wonderfully landscaped gem your own! (id:51992)
51 Silver Street
Paris, Ontario
Nestled in the scenic town of Paris, Ontario, this solid brick home boasts four generous bedrooms and two bathrooms, making it ideal for families or those seeking extra space. The inviting wood fireplace creates a warm and cozy atmosphere in the living area, perfect for relaxing evenings. Outside, the oversized yard offers endless possibilities for gardening, play, or entertaining, providing a private retreat large enough to create a backyard oasis with a pool. With its combination of timeless character and modern comforts, this home is a wonderful opportunity to experience the charm of Paris living. (id:51992)
40 Egerton Street
Brantford, Ontario
Welcoming you to one of Brantford's most desirable neighbourhoods - this Dufferin area 2 Storey Century home features 3+1 Bedrooms and 2 full baths (2nd level renovated 2019). Est 1891 (as per public records), this home has been lovingly updated and added onto over the years leaving a wonderful family sized home that affords the opportunity to enter this gorgeous neighbourhood at an attractive price point. The covered font porch welcomes you with charming curb appeal leading you inside to the main floor features a mix of hardwood, tile, engineered and vinyl flooring throughout the Foyer, Dining Room, large Eat In Kitchen, 3 piece main floor bath & laundry combined for convenience as well as a Family room with sliding patio doors leading you to the spacious backyard featuring an in ground, heated pool. Upstairs you will find 3 bedrooms all with storage and an updated 3 piece bath in bright, contemporary tones. The basement (cellar) is largely unfinished housing the mechanics of the home and offering yet another storage space complementing the already ample storage featured throughout. The addition on the back of the home features a single room in the basement (currently used as a bedroom) lending itself to many uses. This solid spacious home offers you an opportunity to get into a fantastic neighbourhood at an accessible price in move in condition while presenting the opportunity to refresh & renew to your own style & taste. Book your private viewing today! (id:51992)
19 Church Street
Paris, Ontario
Welcome to 19 Church St, a charming 1890-built townhome just steps from the historic downtown core of Paris. This home showcases character and curb appeal with its inviting front porch and beautifully landscaped grounds. The main floor boasts a spacious living room, a cozy eat-in kitchen, and a bright sunroom overlooking the serene backyard. Upstairs, you'll find two generously sized bedrooms and a well-appointed 4-piece bathroom. In addition to the home's charm, it features a laneway leading to a 2-car garage with an attached workshop—perfect for hobbyists or extra storage. All major updates, including windows, roof, furnace, and A/C, have been completed, offering a seamless blend of history and modern convenience. (id:51992)
720 Grey Street Unit# 18
Brantford, Ontario
Welcome to your dream home! This nearly-new, 3-storey townhome, located in the peaceful Echo Place area of Brantford, is perfect for professionals, first-time buyers, or anyone looking for extra space. With 3 bedrooms and 3 bathrooms, this modern gem offers stylish living with warm, neutral tones that make it feel cozy and inviting. The bright kitchen features a central island, perfect for casual meals or entertaining guests. Just off the kitchen, there's a walkout to green space, where you can relax and enjoy the outdoors. One of the highlights of this home is the third bedroom, which has its own separate entrance. It’s ideal for a home office or even an in-law suite, making this property extra versatile for your family’s needs. The home comes with a single-car garage, and affordable condo fees make it even more appealing. Located in the charming Echo Place area, you’ll find everything you need close by. Brantford is a growing city known for its beautiful parks, trails, and access to major highways. You’ll love the convenience of being just minutes from schools, shopping, and dining. Plus, several upgrades throughout the home make this townhome move-in ready, offering all the modern comforts. This condo is the perfect combination of style, function, and location, offering something for everyone. Don’t miss your chance to make it yours! (id:51992)
5217 Twenty Road E
Hamilton, Ontario
State-Of-The-Art facility In the Red Hill Business Park. Building is 211,888 sf with a total of 135,560sf remaining, demisable to 75,038sf & 60,522sf. 5217 Twenty Road E Features Class Leading Shipping and Trailer Parking Capabilities and Maximum Cubic Efficiency with A 41' Clear Height. Minutes Away from The QEW and The GTA Via Highway 403/Lincoln Alexander Pkwy., With Direct Highway Routes to several US/Canada Border Crossings. Redhill Is Serviced by Several Nearby Highway Interchanges and Offers Superior Access to Hamilton's Unparalleled Labour Force and Cargo Facilities at Hamilton International Airport. Hamilton Is Also Home to The Largest Freshwater Port on The Great Lakes. (id:51992)
5217 Twenty Road E
Hamilton, Ontario
State-Of-The-Art facility In the Red Hill Business Park. Building is 211,888 sf with a total of 135,560sf remaining, demisable to 75,038sf & 60,522sf. 5217 Twenty Road E Features Class Leading Shipping and Trailer Parking Capabilities and Maximum Cubic Efficiency with A 41' Clear Height. Minutes Away from The QEW and The GTA Via Highway 403/Lincoln Alexander Pkwy., With Direct Highway Routes to several US/Canada Border Crossings. Redhill Is Serviced by Several Nearby Highway Interchanges and Offers Superior Access to Hamilton's Unparalleled Labour Force and Cargo Facilities at Hamilton International Airport. Hamilton Is Also Home to The Largest Freshwater Port on The Great Lakes. (id:51992)
5217 Twenty Road E
Hamilton, Ontario
State-Of-The-Art facility In the Red Hill Business Park. Building is 211,888 sf with a total of 135,560sf remaining, demisable to 75,038sf & 60,522sf. 5217 Twenty Road E Features Class Leading Shipping and Trailer Parking Capabilities and Maximum Cubic Efficiency with A 41' Clear Height. Minutes Away from The QEW and The GTA Via Highway 403/Lincoln Alexander Pkwy., With Direct Highway Routes to several US/Canada Border Crossings. Redhill Is Serviced by Several Nearby Highway Interchanges and Offers Superior Access to Hamilton's Unparalleled Labour Force and Cargo Facilities at Hamilton International Airport. Hamilton Is Also Home to The Largest Freshwater Port on The Great Lakes. (id:51992)
502 Grey Street Unit# E
Brantford, Ontario
Welcome to 502E Grey Street. This spacious inner unit condo with 3 bedrooms and 2 bath is close to all amenities and highway 403 access. A large welcoming foyer will greet you with plenty of storage for coats and shoes. The large living room has access to the fully enclosed yard. Upstairs you will find 3 large bedrooms and 2 full bathrooms. The basement is fully finished with laundry room, rec room and plenty of room for storage. Have somebody else take care of the grass and snow shovelling with the cheap condo fees. This unit comes with 1 parking spot with plenty of visitor spots in the complex. (id:51992)
45 Vanrooy Trail
Waterford, Ontario
Discover elegance and comfort in this stunning 1638 sq ft full brick bungalow. Boasting an expansive 158-foot backyard, this home offers the perfect blend of indoor luxury and outdoor space. Step inside to find soaring 9-foot ceilings and beautiful engineered hardwood floors throughout. The open concept great room provides a seamless living space with picturesque views of the rear yard. Indulge in two exquisite bathrooms featuring Corian countertops, stylish rounded sinks, porcelain floors, and Mirolin tubs. The primary bedroom is a true retreat, complete with a spacious walk-in closet and private ensuite. The heart of the home is the gourmet kitchen, showcasing shaker cupboards with crown molding, a generous pantry, and a practical island with Corian countertop – perfect for casual dining or entertaining. A 6-foot patio door leads to a covered 12x10 foot deck, ideal for outdoor relaxation. Additional features include a convenient mud room connected to the two-car garage, main floor laundry, and elegant oak stairs with black metal spindles leading to the lower level. This thoughtfully designed bungalow offers the perfect combination of style, functionality, and space for modern living. (id:51992)
59 Main Street
Paris, Ontario
Welcome to this charming property in the beautiful and quaint town of Paris, perfect for investors, first-time home buyers, and retirees alike! This delightful home features a fully fenced yard and a generous lot measuring 115 feet deep, providing ample outdoor space for relaxation or entertaining. Inside, you'll find 2 cozy bedrooms and one bathroom with 1007 sq ft of living space. The location is ideal, just a short distance from downtown, Bean Park and walking trails nearby for leisurely strolls. Plus, you'll enjoy quick access to Highway 403, making commuting a breeze. Don't miss out on this fantastic opportunity! Immediate possession available! (id:51992)
55 Beechnut Lane
Port Dover, Ontario
Experience luxurious living, in this first time offered stunning Custom built 2 storey home, 55 Beechnut Ln showcases 3,503 total sq ft, This home is a masterpiece of design and craftsmanship, built with brick, stone and featuring timber accents, 18’ ceilings in the foyer, and coffered ceilings in the dining room. Flats at Black Creek freehold condo development. This home is in a private enclave of only 39 homes, surrounded by 14 acres of hiking trails through old growth Carolinian forests and river access with a kayak launch, a large fishing dock, and rental space for boats up to 40’. The gourmet kitchen has Cambria quartz counters and a large waterfall island, a coffee bar, stainless steel Professional series appliances including a side by side Freezer/Refrigerator, a pantry, and a main floor laundry. The living room has wall to wall windows that lead to a large, covered porch with retractable screens, where you can enjoy breathtaking views of the river, and sunsets. The primary bedroom has French door access with phantom screens, and an ensuite with a whirlpool jetted tub, double sinks, a glass shower, custom cabinetry, and a walk-in closet. The lower level has 1 bedroom, a full bath, a custom gas fireplace, and French door walkout, to a covered porch and an openair terrace with a firepit. The upper level features another bedroom with large windows 4 pc bathroom and Living space with French door access to another deck area. The condo fee covers lawn care and snow removal, so you can enjoy the maintenance-free lifestyle. You can also enjoy the amenities of the nearby town of Port Dover and all its shops and restaurants. This is a rare opportunity to own a new home on the river and is a must-see for anyone looking for luxury, privacy, and nature. Call today to book your showing! (id:51992)
3852 Roxborough Avenue
Crystal Beach, Ontario
POTENTIAL PLUS.. Is offered with this 1 bedroom, 1 bathroom , 3 season cottage or year round bungalow situated on a beautiful , oversized 60 x 90 ft. lot adorned with majestic, mature trees & colorful floral gardens located in the quiet, serene & quaint Town of Crystal Beach. This property features Luxury Vinyl Tile flooring throughout, eat-in recently upgraded kitchen, a sunroom (which could be easily utilized as a second bedroom, home office, games room, gym or a lovely crafts room) , a living room with a wood burning fireplace insert ( sold as is. no WETT inspection/certification) a primary bedroom with sliding glass doors offering access to a side deck and a perfect place to enjoy your morning coffee, a convenient utility room offering access to your furnace and water heater & a handy mud room. Outside you will find a lean-to carport, a shed to store all of your garden tools & lawn maintenance equipment as well as some beautiful mature trees & plenty of colorful floral gardens enhancing the beauty of an amazing oversized yard which is completely fenced adding to the privacy of your rear/side yard oasis. A fantastic location with only a short leisurely stroll to the beautiful Bay Beach with it's white sand & crystal clear water of Lake Erie. You will also enjoy the short walk to the restaurants & shops of the revitalizing downtown Crystal Beach. You will also love the character and charm of downtown Ridgeway with its unique restaurants & shops which is also only a short walk away. In the area & nearby is the Crystal-Ridge community center, library, arena , park with tennis/basketball courts, playgrounds, splash pads , pavilion, dog park, miles of beautiful nature trails & bike paths as well as a sports field. If the lure and excitement of larger venues & shopping appeals to you Fort Erie & The Peace Bridge crossing to the U.S. of A.as plus the intrigue & beauty of Niagara falls are only a 15 min. drive. Dont miss out on this amazing opportunity. Check it out... (id:51992)
85 Morrell Street Unit# 219a
Brantford, Ontario
Are you ready for maintenance-free living at its finest? Welcome to The Lofts at Morrell, Brantford's contemporary answer to city-style living. The Lark footprint has 996 square feet of living space (876 + 120 balcony), 12-foot high ceilings, and 8-foot doors. The all-white kitchen boasts two- tiered cabinetry, quartz countertops and an island which is ideal to enjoy your morning coffee. Sit outside on your covered balcony enclosed in tempered glass for your evening glass of wine. This condo faces the street not the parking lot ... huge bonus! Finishing off this beautiful unit is walnut laminate flooring, modern light fixtures and custom-made Hunter Douglas window coverings totaling over $2500. The second bedroom (or office) features a huge skylight and large closet. Entertain your family and friends in the large rooftop room adjacent to two terraces with lounge chairs, a firepit, and bbq. Situated in one of Brantford's finest neighbourhoods, close to shopping, great schools, parks, trails, the Grand River, public transit, and golf courses. Comes with one conveniently situated parking spot. (id:51992)
42 Aspen Circle
Thorndale, Ontario
Perfectly and comfortably situated in the quiet, safe and thriving Village of Thorndale, offering you an interconnected community lifestyle alongside easy and quick access to the conveniences of a larger city center. Proximity to schools, London's eastern industrial corridor, the 401, many parks, and 8 scenic trails for hiking, biking, running, or exploring other outdoor activities within the Thames Centre area. This is a premium lot with no sidewalks and no snow to remove and more privacy. Enjoy an abundance of natural light pouring into this Royal Oak Homes custom built contemporary 2 story detached residence detailing exquisite modern quality finishes throughout. Front stone, stucco with brick and vinyl to the sides/rear. Main floor with 9' ceilings, 8' doors, and open layout. Truly a beautifully inviting and welcoming home featuring 3 bedrooms plus Den/Office, 3 bathrooms, an expansive open concept kitchen with a butler's pantry, modern shaker cabinetry, HanStone Natural Quartz counter tops, Modena Calacatta Lincoln backsplash, and under cabinet lighting. A bright Dining room with patio door for convenient access to outdoors. Living room with floor to ceiling windows, gas fireplace, and crown molding. 3/4 Cornsilk Hardwood flooring in the main living areas, ceramic in wet areas, and carpet in the bedrooms. You'll find beautifully lit and inviting Den off of the main foyer. 2pc Bath and Mudroom with plenty of storage on the main level with convenient access to the double car garage. The master suite is bright and spacious, with a luxury 5 piece Ensuite and walk- in closet. There are 3 spacious bedrooms on the second level with a Jack and Jill bathroom adjoining them. All capped off with the convenience of upstairs laundry. This home is enhanced with upgraded lighting fixtures and appliances offering you exquisite attention for your personal pride of ownership. (id:51992)

