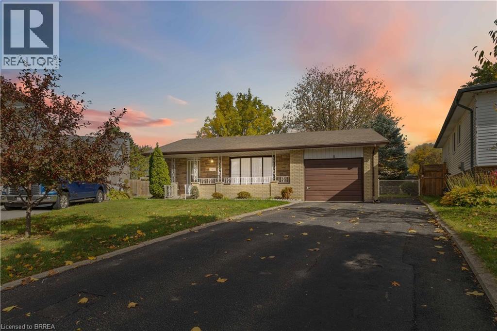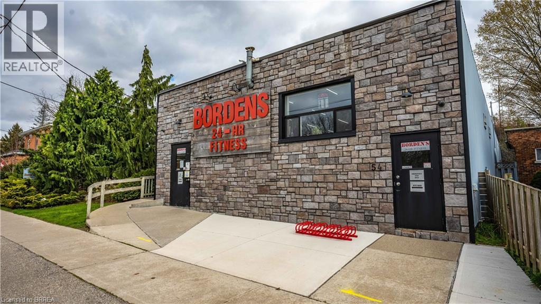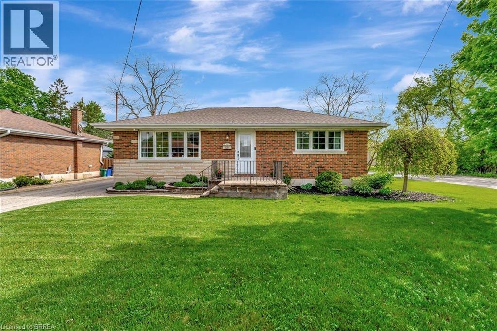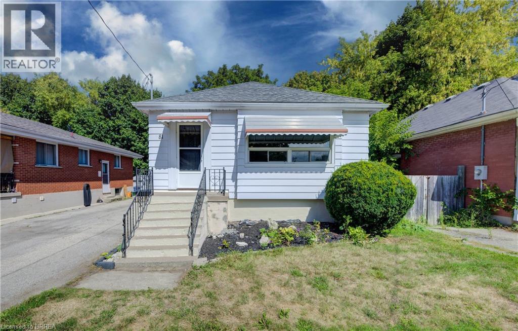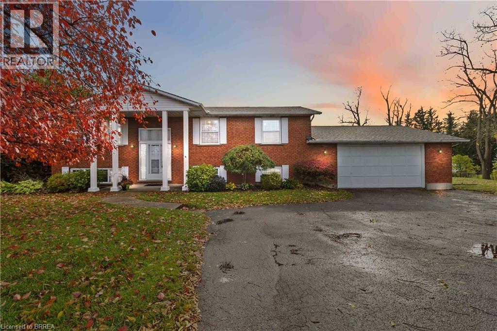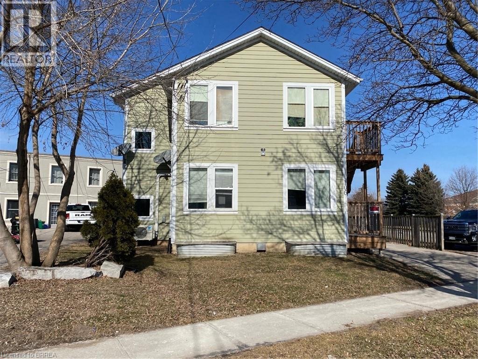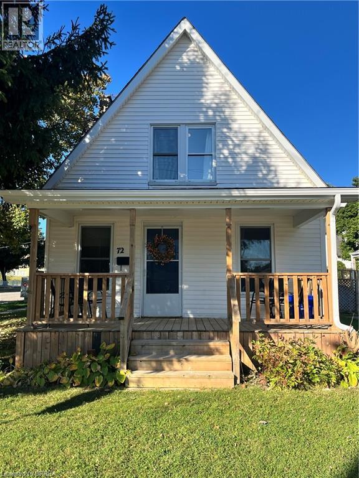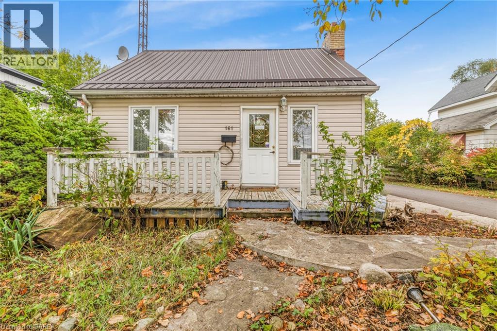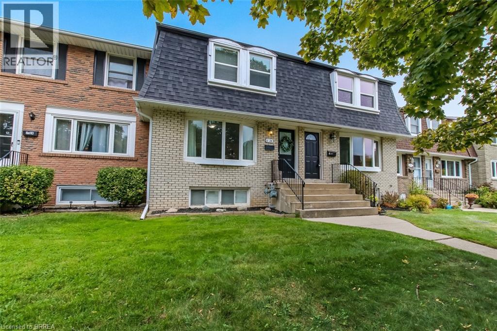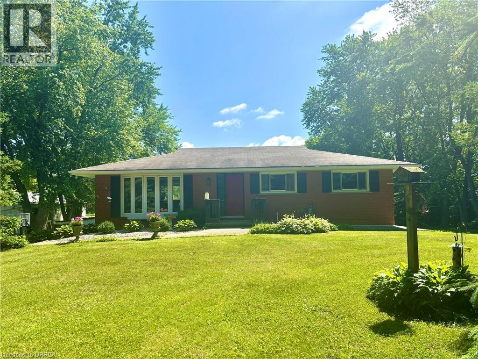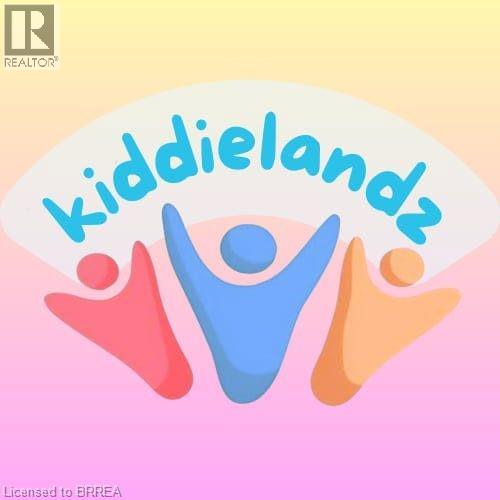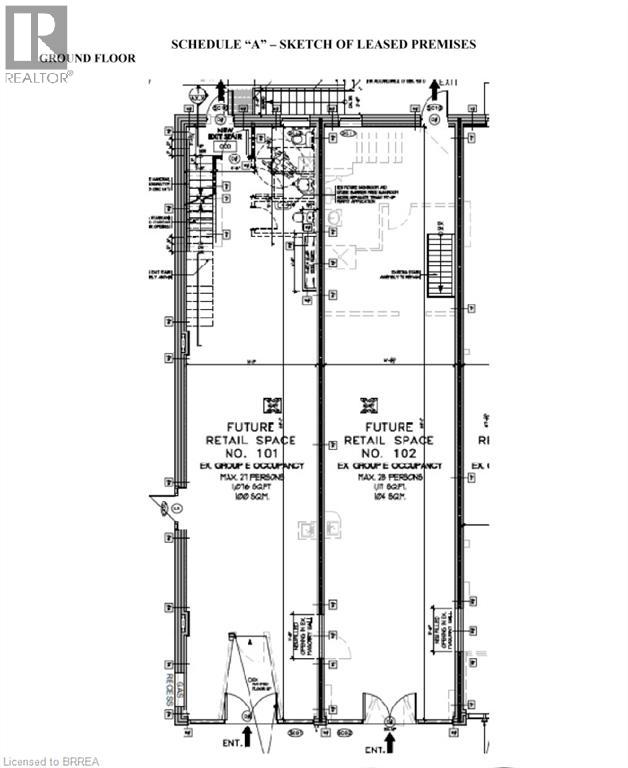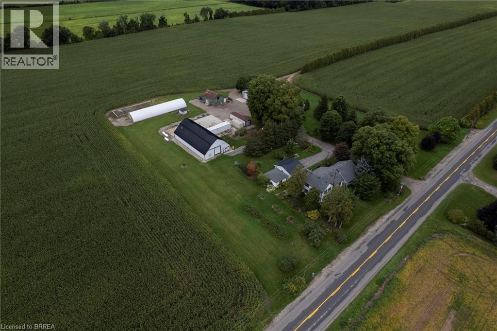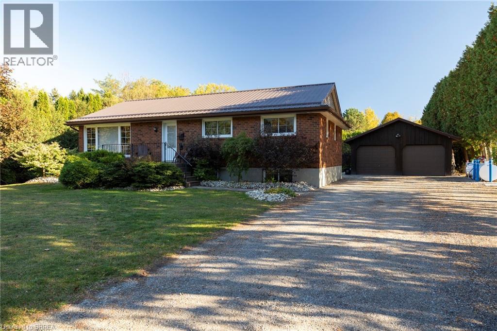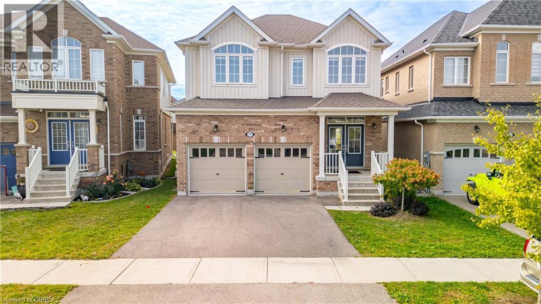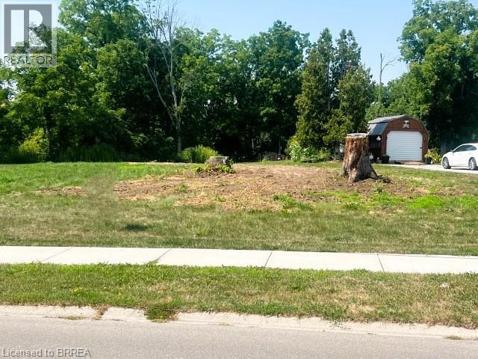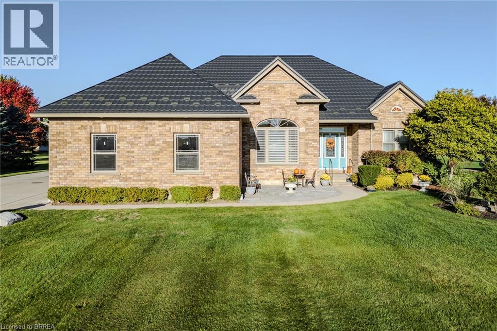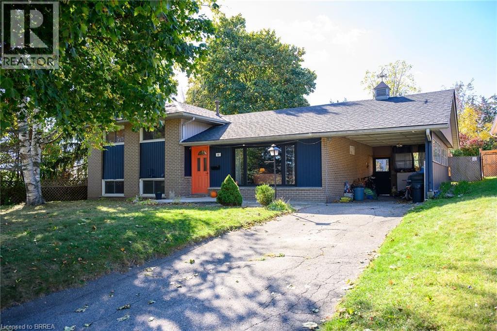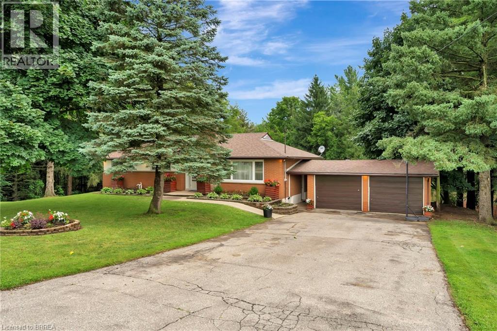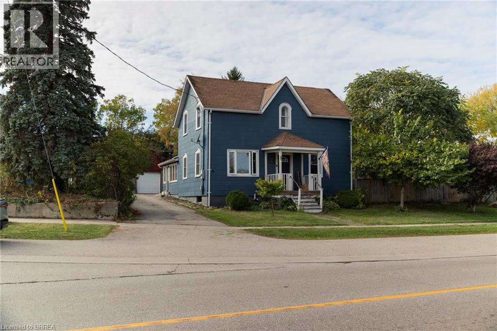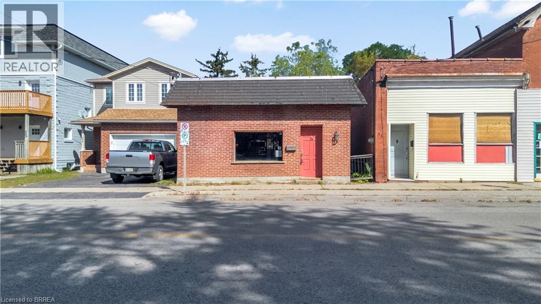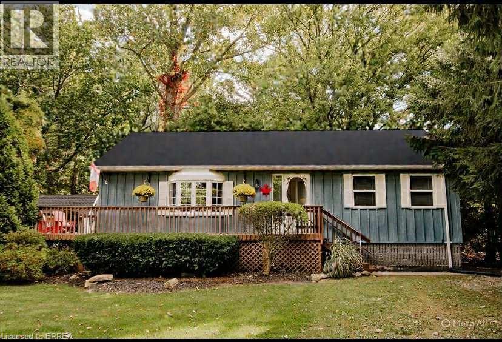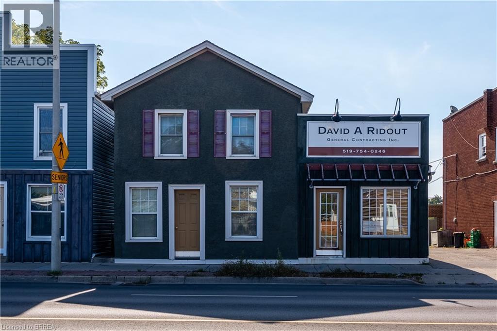11 Sigurd Jensen Court
Brantford, Ontario
Situated on a premium lot at the end of a quiet court in Brantford's north end with close proximity to schools, highways, shopping and a long list of amenities, 11 Sigurd Jensen Court is a spacious 4 level back split featuring 2 kitchens, 2 full bathrooms, 4 bedrooms (and space for more) and an abundance of space representing a long list of possibilities. There is a separate entrance to the basement leading to the potential to make this a multi family home, one could easily build an in-law/granny suite or even a separate dwelling to realize income potential. This home was built in 1977 and has been well loved by the same family for decades. The house features an attached garage, a large welcoming front porch and boasts a large pie shaped lot with an abundance of space - a lot larger than it appears at first glance! (id:51992)
54 Alice Street
Waterford, Ontario
Welcome to 54 Alice Street, in the charming town of Waterford. This property features an impressive 9,000 sq. ft. commercial building, fully renovated and currently operating as a vibrant gym. This versatile space presents an incredible opportunity to run your own business. With its modern finishes, open layout, and high visibility, the commercial space is perfectly suited for a variety of ventures. Located in a thriving area of Waterford, this property combines the convenience of residential comfort with the potential of a lucrative commercial investment. Don’t miss your chance to lease this rare and versatile property – book your private viewing today and experience everything it has to offer. (id:51992)
46 Todd Street
Brantford, Ontario
Welcome to 46 Todd Street – a quiet gem tucked away in Brantford’s Terrace Hill neighbourhood. This all-brick bungalow sits at the end of a dead-end street in the popular Wood Street area, offering peace, privacy, and a great sense of community. You’ll love how quiet it feels here—backing onto the open property of a church—yet you’re only minutes from all the north-end conveniences. Quick highway access, shopping, and restaurants are all just a short drive away, making this location hard to beat. Inside, you’ll find a warm and welcoming main floor with a bright living area centered around a cozy gas fireplace. The kitchen was updated a few years ago and offers plenty of space for cooking and gathering. Patio doors lead out to a sunny deck that overlooks your private backyard—complete with an inground pool, perfect for lazy summer days. There are two bedrooms and a full bath on the main level, plus two more bedrooms and another full bath downstairs, giving your family or guests lots of space. The lower-level family room is generous in size—great for movie nights, games, or just relaxing together. Out back, the pool house even has a convenient two-piece bath, so everyone can enjoy the outdoors comfortably. Whether you’re starting out, slowing down, or simply looking for a home with room to grow, 46 Todd Street offers a wonderful mix of comfort, convenience, and charm. It’s the kind of home that feels good the moment you walk in. Come see it for yourself and picture the easy, relaxed lifestyle waiting for you here. (id:51992)
81 Strathcona Avenue
Brantford, Ontario
What a cute home! Whether you are just starting out in the housing market or sold and looking to downsize.. this is what you will say about this home! Open concept with an eating area, living room and kitchen with an island, makes it easy to cook and chat with everyone. A good size bedroom is off the hallway on your way to the back of the home with an updated 3pc bathroom. At the back of the home is a great sitting room or office area with patio doors leading to the fully fenced backyard. But before we go out the patio doors, there is a barn door that leads to a renovated primary bedroom with a great closet. The basement has a rec room and 2 rooms that have been framed in, so room to grow or maybe another bathroom? The laundry/ utility/ storage area complete the basement. Outside is a deck that spans the whole back of the house featuring a hot tub, BBQ area and steps that lead to an above ground pool, seating area and shed. A tiered garden at the back adds stability and a great opportunity to make it all veggies or keep the gardens that are there but either way it means no grass to cut! Come out and take a tour of this cute home! (id:51992)
725 Hwy 54
Brantford, Ontario
Quality built country property in the quaint, family friendly village of Onondaga in the County of Brant. Minutes away from Hamilton, Brantford and major highways, this 0.446 Acre property sits on a beautifully maintained lot with mature trees, a privacy wall of cedars covering most of the rear yard, and manicured gardens. This generous raised bungalow layout features 3 bedrooms on main floor, an updated eat in kitchen w/ sliding door leading to covered and screened in porch. The main level is completed by a warm inviting Living Room and a 4 piece bath. Downstairs boasts an inviting Family Room w/ electric fireplace, 3 piece bath with walk in shower, generous sized bonus room where the original garage was, and an abundance of storage. One of the stars of this show is the oversized 2+ Vehicle garage (added 1983) with a 220V outlet and is attached to the house and accessible from the inside and out - this is complemented by a generous workshop area to store just about anything. This home was custom built in 1976 and has been lovingly cared for by the same family since - pride of ownership is evidenced throughout. (id:51992)
38 Lydia Lane
Paris, Ontario
Welcome home to 38 Lydia Lane, Paris. Commuters enjoy a short 1-2 min drive to highway 403 and just a few minutes to all major amenities find this conveniently located family home! Built in 2021, this Losani home named the Woodside model has 4 true bedrooms on the second level, but what is currently being used as a nursery is the 5th bedroom (open to the primary bedroom) could also become a great den/ office attached to the primary bedroom, or a larger walk-in closet with a window. This bright and spacious floorplan is great for a family, with up to 5 beds and 2.5 baths. The heart of the home has a chef-inspired kitchen, beautifully extended with extra cabinetry, sleek quartz countertops, and equipped with premium GE Café appliances—perfect for families who love to bake, cook and entertain. The main level showcases engineered hardwood flooring and leads to a fully fenced backyard, ideal for children and pets. Upstairs, you'll find generously sized bedrooms, two full bathroom including a luxurious ensuite in the primary suite. You'll love this functional, family-friendly layout, this home is move-in ready—just unpack and start enjoying everything it has to offer! (id:51992)
106 Marlborough Street Unit# 1
Brantford, Ontario
Modern Lower Unit Apartment Available in Downtown Brantford! Newly Refurbished 2 Bedroom Living Space! Amenities: - Freshly Painted Walls & Brand New Flooring! - Efficient Natural Gas Heating System - Air Conditioning for Comfortable Summers! - Convenient In-Suite Laundry - Appliances: Fridge, Stove, washer, dryer and Dishwasher Included! Utilities: - Tenant Responsible for Utility Payments. Private Entrance: - Spacious 2 Bedroom Apartment with Exclusive Entryway! Contemporary & Immaculate Premises: - Well-Maintained Apartments in a Contemporary Building! Situated in the Heart of Downtown Brantford! 106 Marlborough St. (id:51992)
72 King Lane
Simcoe, Ontario
If you are looking for a perfect first home or an affordable downsize in an amazing location you have found it! 72 King Lane is a four bedroom, two bathroom home located in on a quiet street in beautiful Simcoe. The home boasts many updates including recently updated kitchen, bathrooms, flooring, lighting, soffit, fascia, eavesdrops, back porch and front porch! The work is already done for you! Pride of ownership is evident throughout the home, just move in and enjoy your new home! If you are not familiar with Simcoe, it is located in the heart of Norfolk County, Ontario's Garden. Port Dover, Turkey Point and Long Point are all short drives away, and all are some of the best beaches in southwestern Ontario. Located minutes from schools and hospital! The 403 is approximately a 30 minute drive. This one is a must see (id:51992)
161 Crysler Street
Delhi, Ontario
Welcome to this charming bungalow nestled on a deep, spacious lot in the quaint town of Delhi. This inviting home offers a perfect blend of comfort and character throughout. A detached single-car garage provides ample storage and functionality, featuring a soundproofed room on one side that is both heated and cooled — ideal for a workshop, studio, or private retreat. A durable metal roof was installed on the garage in 2019, ensuring longevity and peace of mind. Step inside to discover an extra-large dining area that seamlessly flows into the kitchen, creating a wonderful space for entertaining family and friends. The functional kitchen includes a tile backsplash, center island, and generous counter and storage space. The bright and welcoming living room overlooks the expansive backyard, filling the home with natural light and offering a relaxing atmosphere. A conveniently located four-piece bathroom features both a separate tub and shower, combining practicality with comfort. Upstairs, you’ll find three bedrooms with modern vinyl plank flooring installed in 2019. Recent updates include a completely replaced foundation wall in 2022, full exterior waterproofing, and the addition of a sump pump for extra protection. That same year, new windows were installed throughout the upper level, improving both energy efficiency and aesthetics. Outside, a brand-new asphalt driveway (2025) offers plenty of parking space for at least four vehicles. The backyard is a true retreat — complete with a spacious deck and pergola, as well as a private space behind the garage perfect for relaxing evenings by the fire or gatherings with friends. This lovely Delhi bungalow combines small-town charm with thoughtful updates, making it an exceptional place to call home. (id:51992)
24 Coachwood Road Unit# 6
Brantford, Ontario
Located in the North End of Brantford, in beautiful Brier Park, this bright and fresh spacious two storey will check all your boxes! The airy all white kitchen with bay window is a lovely space for family dinners overlooking a charming backyard featuring your private green space with a quaint gazebo for summer entertaining and family gatherings. There also is a storage shed for all your outdoor storage needs and your dedicated parking space is located right outside your back gate. There are three generous bedrooms, a spacious living room, two full updated baths, and a cozy recreation room for movie night enjoyment. The efficient laundry room is located on the lower level. This unit features forced air gas heat and central air conditioning to insure your comfort and affordability year round. Located with the convenience of excellent schools, banking, grocery and restaurants the location is ideal as well as being located within minutes for Hwy #403 and Hwy #24 access. Move-in ready, you've found your new home! (id:51992)
761 Lynden Road
Ancaster, Ontario
Remarks Public: Lynden 10 + acre hobby farm suits a country life family with close proximity to Ancaster, St George and Lynden for schools, shopping etc. This ideallic property offers fenced pastures and open hay fields. A brick ranch featuring a lower level walk out lower making all rooms above ground with big windows and lots of natural light. Amazing sunroom. Kitchen was redone in 2017 with custom cabinetry, island, stainless steel appliances, granite counters, gas stove, pot lights and big eating area. Front living room faces west and offers a view of the private , cedar enclosed , front lawn. Two bedrooms on main floor. ( the primary bedroom was two bedrooms at one time and could be returned to the original). Open stairwell down to very spacious family room with a movie watching area, a sitting area with a gas fireplace to enjoy , both open to a bright big sunroom. All with easy care neutral tile flooring. A three piece bath is off the hall, laundry , third bedroom and an office. Walk out to ground level. Barn is 35 x 58’ and contains a good workshop in one side and a barn area with two box stalls in the second half. Upper loft for hay and storage. 3 fenced pastures. Hay field. 3 chicken coops. Pig pen. Livestock chute. Sand arena for riding. 50' round pen. Run in for horses 26 x 20'. Bell high speed. Gas barbecue and dryer, new windows and patio door downstairs, central vac 2022. New gutters and soffits 2021. New breaker panel 2016. Deck 2016. 11 x 29'. Natural gas furnace , air conditioning and fireplace 2011. New fencing 2017. New septic bed and cap 2019. Well cleaned and new cap 2012. Cistern under sunroom 4500 gallons. Fruit trees. Hay field reseeded 2021. Approx 5 acres. Of hay. Great location, great property! (id:51992)
11 Queen Street
Brantford, Ontario
Exceptional opportunity to own a turnkey family entertainment business in the heart of downtown Brantford. Kiddielandz Indoor Playground is a destination for children’s parties and recreation, surrounded by cafés, restaurants, and downtown conveniences. The area continues to see major revitalization with new housing, student growth, and strong foot traffic. Sale includes business name, goodwill, and major play equipment. Lease assignment available, contact Listing Brokerage for details. (business only, building is not included). (id:51992)
11 Queen Street Unit# 101 & 102
Brantford, Ontario
Newly renovated building, top to bottom, nestled in Brantford’s revitalized downtown core. Location offers high foot traffic, ample street parking, and easy access to bus lines. Close to the newly built YMCA, Laurier University, Brantford Public Library, Harmony Square, and other downtown amenities. The area continues to see major revitalization with new housing, student growth, and strong foot traffic. This lease takeover offers two prime main-level commercial units with finished lower levels — ideal for a retail, service, or recreational business. Currently operating as Kiddie Landz, a children’s indoor play facility, the space offers excellent potential for someone looking to step into an existing business or repurpose the area for another use - note, business and equipment not included with the lease. Separate business sale listing available; contact Listing Brokerage for details. Unit #1: 1,208 sq. ft. main level + 1,308 sq. ft. finished basement. Unit #2: 1,116 sq. ft. main level + 1,116 sq. ft. finished basement. Total leasable area: approximately 4,748 sq. ft. The business (contents, equipment) is available for purchase separately. Rent is $12.66 Net + $3.79 TMI per sq ft (+ HST), equivalent to $4,545.91 (base rent) + $1,361.46 (TMI) per month +utilities. (id:51992)
331 Middle Townline Road
Harley, Ontario
Super rare offering of a 3.83-acre country property with large family home with several outbuildings, just off Hwy 403. The four-bedroom, 2 full bath farmhouse has space for everyone and been partially renovated with newer central air, newer central vac, and finished basement with epoxy floor. Very mature yard with huge maples, great gardens with underground irrigation watering system, invisible dog fence around the front of the property, and even a golf practice area, 125 yards long. Outbuildings include a double insulated 24’x24’ garage with roll up doors and openers, a single car garage, the centrepiece 80’ x 40’pack barn that is insulated & galvanized sheeted inside, heated, with wash booth and office. 3 former bulk kilns made for storage with roll up doors, a 100' Poly greenhouse still usable in many ways. The original barn is still intact with old barn board & hand hewed Beams. Extra storage building with cement floors, roll up door, lighting. Full cement pad area behind work barn. Good, clean water supply with sand point well (new well pump, 2025) and the septic was just cleaned and inspected. Fibre internet being installed along the road currently. Imagine the possibilities. Book your private viewing today. (id:51992)
976 Mcdowell Road E
Simcoe, Ontario
Absolutely stunning, all brick bungalow with a fully finished basement apartment and the amazing 23’ x 30’ detached & heated workshop, on a half acre country lot. Look no further, this home & property ticks all the boxes. Complete with 3+2 large bedrooms, 2 full bathrooms, spacious principle rooms and huge windows allowing tons of natural light. The warm and inviting main level eat-in kitchen is a cook and entertainers dream, with ample prep room, tons of counter and cupboard space & easy access to the spacious back deck (with gazebo) for barbecuing or enjoying a meal while watching the glorious countryside sunset. Plenty of back and front yard space for the kids and dog to run and play. The downstairs unit is spacious with its own separate back entrance, large kitchen and own laundry room (easily convert the house back into a single home by removing the drywall where freezer is located on the main level). The dream mancave/workshop is really something to be seen. Natural gas heated, with two roll-up doors, hydro, and concrete floors; this beauty is perfect for housing your toys or for the small-business person. Huge private driveway that can park 12+ vehicles with ease. Truly turn-key, move in ready. No detail was overlooked here and there are simply too many to mention. Homes of this calibre, in this price range do not come along often, so book your private viewing today before this opportunity passes you by. (id:51992)
77 Barlow Place Place
Paris, Ontario
Beautifully located in the North end of Paris. This well-kept 4-bedroom, 2.5 bathroom home offers over 2,230 sq. ft. of living space with 9ft ceilings, laminate flooring throughout, and a bright, open concept layout. The spacious kitchen features ample cabinet space, and includes all major appliances. Upstairs, you’ll find four generous bedrooms along with a convenient laundry area complete with Samsung washer and dryer. The unfinished basement provides excellent potential for future living space or an in-law suite. With a 36 x 105.77 ft lot, the backyard is a blank canvas. Located just minutes from everyday amenities and a short walk to Dawdy Park, Woodslee Linear Park, and Watts Pond Trail, this home combines comfort, function, and an unbeatable community lifestyle. (id:51992)
75 Wolven Street
Port Rowan, Ontario
Build your dream home in the serene lakeside community of Port Rowan! Custom build your dream home on this magnificent building lot with panoramic view of Long Point Bay. This stunning building site includes a 20% common area ownership of the 2 acre picturesque waterfront parcel across the street, municipal address 94 Wolven Street; providing protected views and lake access. Municipal water and natural gas available. Small town lifestyle with a variety of amenities including shops, golf, a marina, several churches, cafe's and restaurants. Time to explore Ontario's South Coast offering award-winning wineries and breweries, eco-adventures, ziplining, world-class birding, walking/hiking/cycling trails, farmer's markets, shopping and world-class freshwater beaches. Retirement never looked better! Minutes to the white sandy beaches of Long Point. Experiencing nature to the fullest thanks to the Long Point Biosphere Reserve (A Unesco World Heritage Site), boating & fishing on Lake Erie. If you want experience a little culture than the Lighthouse Festival Theatre is a shore drive away in Port Dover; outdoor concerts at the Burning Kiln Winery at St. Williams. The history buffs will love Port Burwell with its Museum of Naval History - HMCS Ojibwa. The perfect active lifestyle for the young at heart, active retiree see what Ontario's South Coast has to offer. (id:51992)
315 Brant County Rd 18 Road
Brantford, Ontario
Immaculate Country Property on the Outskirts of Brantford! Welcome to this stunning bungalow set on a beautifully maintained 1.15-acre property just minutes from the city. Offering 3+2 bedrooms, 4 bathrooms, and an incredible backyard paradise with an in-ground pool, this home truly has it all! Step inside to a bright and open foyer flanked by a welcoming sitting room and a formal dining room. The heart of the home features a modern open-concept kitchen and living area with a cozy breakfast nook, a sliding glass door leading to the backyard, and a convenient 2-piece powder room. The main level also boasts a spacious primary bedroom complete with a walk-in closet and a luxurious 5-piece ensuite bathroom, plus two additional bedrooms and a 4-piece main bath. Downstairs, you’ll find a fully finished basement designed for entertaining — featuring a large recreation room with a pool table and bar, two additional bedrooms, a bathroom, and ample storage space. Outside, enjoy your private backyard oasis with a sparkling in-ground pool, perfect for summer relaxation and gatherings. Additional highlights include a 2-car attached garage, steel roof with 50-year warranty, and recent updates such as new A/C (2024), pool liner (2024), and pool pump (2024). Located just outside Brantford, this home offers the peace of country living with close proximity to all amenities and easy access to Highway 403. This property is a true showstopper — book your private showing today! (id:51992)
44 Market Street
Paris, Ontario
Located in the sought-after north end of Paris, this well-maintained 3-bedroom, 2-bath sidesplit offers comfortable living in a mature, family-friendly neighbourhood. Enjoy a private, fully fenced yard surrounded by mature trees—perfect for relaxing or entertaining outdoors. Inside, the home features newer high end appliances (2022), New 200amp panel and mast (2023), updated fiberglass shingles (2023), and a brand-new furnace and central air system (2025) for worry-free living. A great opportunity to own in one of Paris’s most desirable areas, close to parks, schools, hospital, and everyday amenities. (id:51992)
4 Sixth Concession Road
Burford, Ontario
Welcome to this exquisite brick bungalow nestled in the serene countryside close to both Burford and Brantford. Situated on nearly half an acre, this idyllic property boasts a lush, tree-lined backdrop and a secluded backyard with no visible neighbours. This meticulously maintained home offers two rear walkouts providing the opportunity to convert this home into two distinct units. Upon entering the main level, you're greeted by a freshly painted, partially open-concept living room, dining area, and kitchen, all enhanced by new flooring throughout. The cozy living room is bathed in abundant natural light from large, expansive windows, while the adjacent kitchen caters to culinary enthusiasts with sleek stainless steel appliances, a convenient breakfast bar, and a stylish tile backsplash. Sliding doors lead from the dinette area to a spacious raised back deck, perfect for seamless indoor-outdoor entertaining and relaxing. The primary bedroom, two additional bedrooms, and a well-appointed 5-piece bathroom with elegant dual vanities complete this level. Descend to the fully finished lower level complete with newly installed flooring throughout (2025), to discover a generously sized recreation room featuring a warm and inviting gas fireplace and a fully equipped kitchenette, ideal for a potential granny suite. The recreation room extends to a fully enclosed waterproof patio via a convenient walkout. Additional highlights of the lower level include another comfortably sized bedroom with a spacious walk-in closet, a 4-piece bathroom, and newly updated laundry room. Outside, the expansive backyard offers a peaceful retreat amidst towering, mature trees and a picturesque wooded lot. Other notable features include outdoor pot lights surrounding the exterior of the home, newer roof, and a 6 car driveway, all adding to the allure of this turn-key property. Don't miss out on the opportunity to make this private country escape your own! (id:51992)
47 Simcoe Street
Scotland, Ontario
Spacious and affordable family home in the quaint village of Scotland. Offering 4 bedrooms, 2 full bathrooms, generous principal rooms with large windows allowing plenty of natural light, and a deep private back yard with a double car detached garage. The eat-in kitchen has loads of character and has access to both the side and back mudrooms, as well as the main floor laundry room. The back yard is perfect for the kids and dog to run around and play and the extra-large driveway can accommodate numerous vehicles with ease. You’ll also find an additional wooden outbuilding with hydro, currently being used for storage but has the potential to be a bunkie or pool house in the future. Located within walking distance to the school, daycare, park, walking trails, churches, convenience and liquor store, post office, library, restaurants and brewhouse and a short drive to Hwy 403. Enjoy small town living in this clean, safe and quiet neighbourhood. Brand new furnace installed in 2025. Do not delay, book your private viewing today. (id:51992)
33 St George Street
Brantford, Ontario
33 St. George Street, Brantford. Great opportunity in the heart of Brantford! This 1,400 sq. ft. building is zoned C7 (Commercial Zone) with (RC) Residential Conversion, offering excellent flexibility for a variety of future uses. Formerly operated as a restaurant, the property is now vacant and ready for redevelopment or repurposing. The building has electricity, municipal water, and gas services available (currently disconnected). A small paved rear lot provides convenient parking for 2–3 vehicles. Located in a central area with strong visibility and accessibility, this property is ideal for investors, entrepreneurs, or developers seeking a unique commercial or residential conversion opportunity in Brantford. (id:51992)
9928 Superior Street
Port Franks, Ontario
Have you been considering a lakeside property? This beautiful property is on a spacious, landscaped lot, situated in the charming lakeside town of Port Franks. Whether you are seeking a peaceful retreat to enjoy nature or a welcoming space for entertaining, this residence offers both. This two bedroom, two bathroom, features an open concept design with vaulted ceilings. Pride of ownership is apparent in this well maintained home. The solid construction of the home includes a high efficiency gas fireplace capable of heating the entire living area. Step outside through sliding doors to discover a large wrap around deck, an ideal spot for enjoying morning coffee or hosting gatherings and barbeques. The property also includes a professionally built shed and bunkie. The bunkhouse with four additional beds, provides the perfect retreat for teens or guests. This location offers convenient access to golf-courses, a community centre and library, tennis courts, restaurants,walking trails, a marina and beautiful sandy beach. Is the lake calling you? This is an opportunity not to be missed. (id:51992)
60-62 Colborne Street W
Brantford, Ontario
Well cared for 3 unit building on busy throughfare. Great opportunity for an owner occupier. 1 main floor commercial unit with beautifully finished basement with walk up entrance and 2 residential apartments. The 2nd floor residential Apartment is vacant, main floor Apartment has long term Tenant. Rents available upon request. (id:51992)

