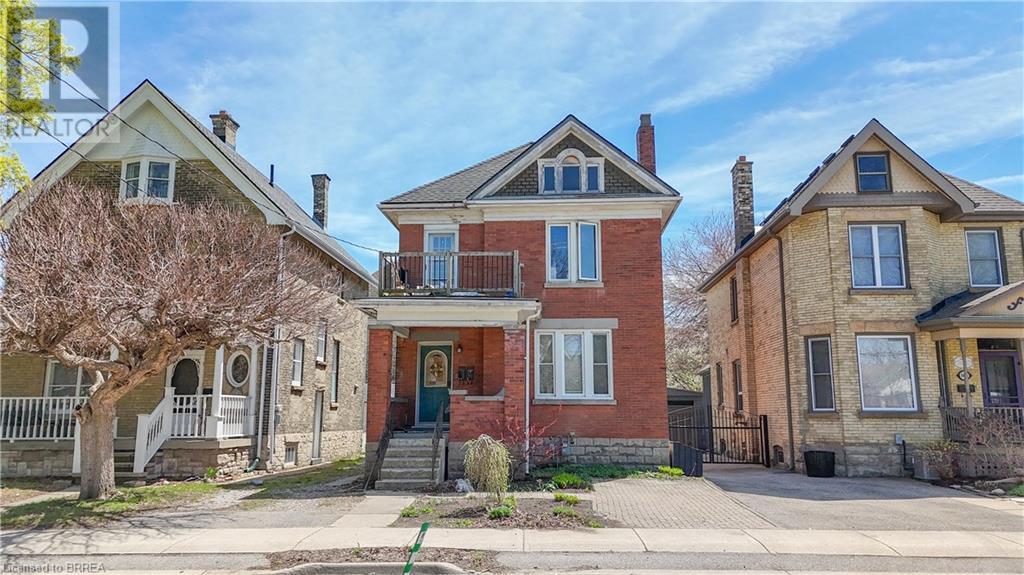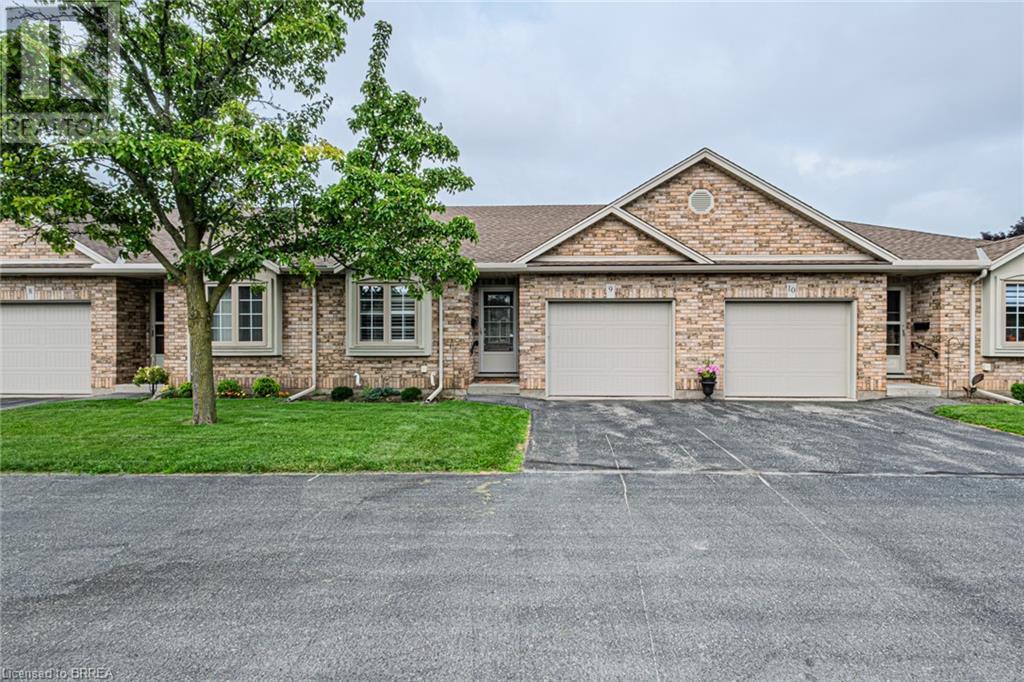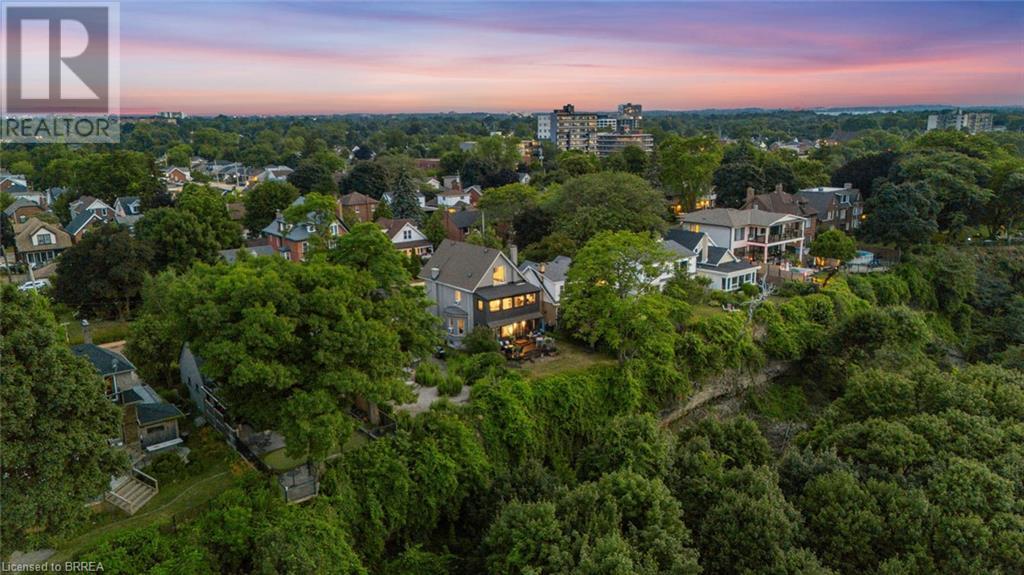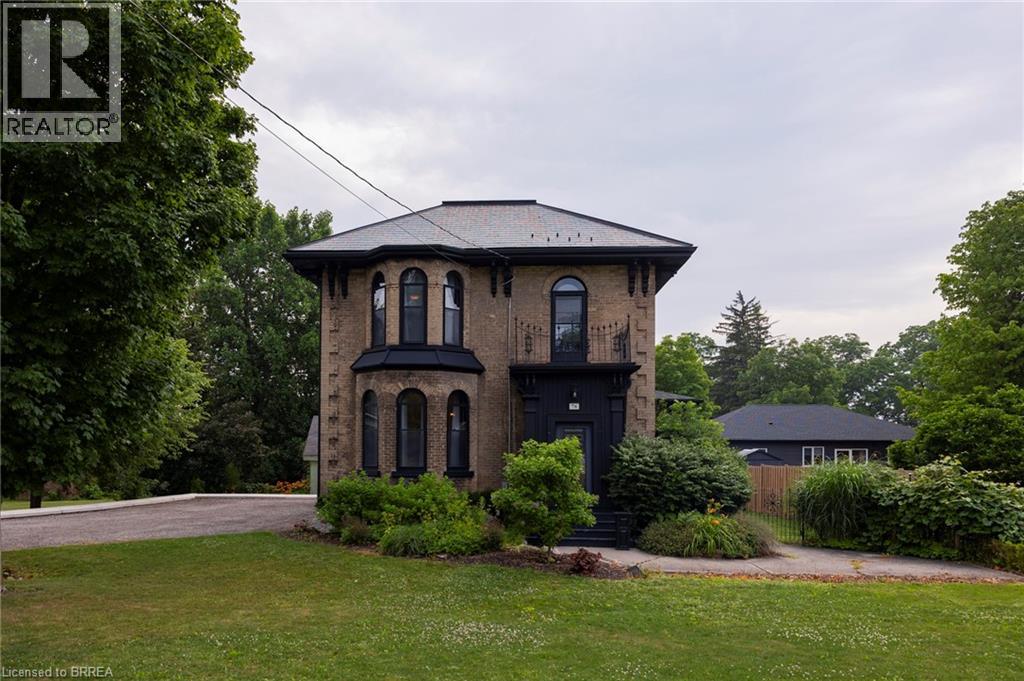867 Queens Avenue
London, Ontario
Welcome to this well maintained up-and-down duplex, perfectly situated in the vibrant and historic neighbourhood of Old East Village. This character-filled property offers a fantastic blend of vintage charm and modern convenience, making it a standout investment or a lovely place to call home. The spacious main floor unit features 1 generously sized bedroom and 1 full bathroom. The thoughtful layout provides ample living space for young professionals or tenants seeking comfort and functionality. Upstairs, the second-floor unit offers two cozy bedrooms and one full bathroom, making it an ideal rental suite, in-law accommodation, or a perfect option for downsizers looking for a manageable, low-maintenance living space. The extra 1 bedroom, 1 bathroom basement unit provides additional income potential. Whether you're a seasoned investor or a first-time buyer, this duplex presents a prime opportunity to generate consistent rental income in one of London’s most sought-after neighborhoods. The property's separate entrances provide flexibility in rental arrangements, the separate laundry facilities for each unit provide privacy and convenience, and the location ensures strong tenant demand. Situated just 2.6 km from Western University and 5.7 km from Fanshawe College, this home is ideally located for student rentals, professionals, or families. Old East Village is renowned for its eclectic charm, walkability, and vibrant community—featuring local cafes, artisan shops, markets, and cultural hotspots just steps away. Don’t miss your chance to own a versatile, income-generating property in one of London’s most dynamic and desirable areas. (id:51992)
10 Stratford Terrace
Brantford, Ontario
This truly unique, custom-built executive raised ranch by a reputable local builder showcases meticulously landscaped grounds and is tucked away on a tranquil, private street in one of West Brant’s most sought-after neighbourhoods, surrounded by mature trees. A hidden gem, this home is located on one of the most desirable and rarely available streets in West Brant—a peaceful, low-traffic enclave removed from the hustle and bustle of busy roads. With only one set of owners since it was built, homes on this street seldom come up for sale, making this a rare opportunity. The reverse floor plan upper level features an impressive open-concept family room and kitchen, highlighted by luxurious hardwood flooring and a vaulted ceiling in the family room that enhances the sense of space and grandeur. The gourmet kitchen is a chef’s dream, complete with a generous prep island, breakfast bar, sleek stainless steel appliances, and newly installed granite countertops paired with a stunning backsplash. A patio door leads directly to the outdoor entertaining space—perfect for BBQs and gatherings. The lower level offers a spacious living room centered around a charming gas fireplace and a beautifully updated bathroom featuring a large walk-in shower. Step outside to your own secluded backyard oasis—a peaceful retreat that feels like a private escape within the city. Enjoy the newly refreshed two-tier deck, complete with updated boards and staircase, surrounded by large landscaping rocks and tall cedar trees for added privacy. Unwind in the upgraded hot tub, overhauled in 2023 with a new heater, control panel, and blower motor. Additional highlights include a water softener, reverse osmosis system, new roof with upgraded shingles (2019), insulated garage doors, all-new windows, and updated fencing. Conveniently located near West Brant’s top-rated schools and amenities, this exceptional home is a must-see. Schedule your private showing today! (id:51992)
110 Somerset Road Unit# 9
Brantford, Ontario
MAYFAIR SUBDIVISION. This is a fantastic location and one of Brantford's most desirable bungalow townhome complex's! Over 1700 square feet of finished living space and boasting vaulted ceilings with 2+1 bedrooms and 2 bathrooms. The open concept Great room encompasses a generous size kitchen with pennisula, loads of cabinetry and b-in dishwasher. The Living/dining room combo has a gas fireplace and patio door walk out to your own private deck. Convenient main floor laundry with access to a single car garage. The second bedroom on the main level is currently being used as a sitting room but could easily be made back into a bedroom The lower level is finished with a huge recreation room perfect for overflow entertaining. There is a 3 pc second bathroom with walk in shower, and a very large 3rd bedroom. Hi-efficiency F/air gas furnace and C/air are only 5 years young. This is the perfect retirement or first time buyer starter town! This small enclave of townhomes offers reasonable condo fees which cover all common area maintenance, windows, doors, roof and deck. Single car garage and private driveway plus visitor parking close by for guests. Less than a 5 minute drive to HWY 403, this is a great location for commuting. Ideally situated close to schools, parks, plaza shopping and the new Costco! (id:51992)
403 Oakhill Drive
Brantford, Ontario
Welcome to a peaceful, country-style haven nestled within the city! 403 Oakhill Drive offers the perfect blend of rural charm and urban convenience. Set on a large lot in a quiet, well-established neighbourhood, this stunningly updated all-brick bungalow is just minutes away from shopping, dining, schools, and provides quick access to Highway 403. Step inside and be greeted by a bright and airy open-concept main level. The spacious living room invites cozy evenings with the family, while the heart of the home — a stylish eat-in kitchen — boasts classic white shaker cabinetry, gleaming quartz countertops, tiled backsplash, stainless steel appliances, and a centre island perfect for entertaining or casual meals. Down the hallway, you’ll find three generously sized bedrooms, including a serene primary suite, and a fully renovated spa-like bathroom complete with a dual vanity, quartz counters, and a luxurious soaker tub. The partially finished lower level adds incredible versatility with a large rec room and an additional fourth bedroom, that could also serve as a home office, playroom, or personal gym. A convenient three-piece bath and a spacious utility/laundry area offer practicality and storage options. Step outside into your private backyard oasis. A spacious wooden deck is ideal for summer barbecues and relaxing evenings, while the fully fenced yard—with a dedicated fire pit area—offers ample space for children or pets to roam and enjoy the outdoors. A detached garage and a convenient storage shed add the finishing touches to this beautiful outdoor space. Notable recent updates include a brand-new septic system (January 2024), upgraded plumbing throughout, new appliances, and a water softener — ensuring peace of mind and comfort for years to come. If you’re dreaming of the perfect balance between tranquil living and city convenience, this is the home you’ve been waiting for. Book your showing today. (id:51992)
21 Madonna Drive Unit# 31
Hamilton, Ontario
Welcome to this immaculate townhome nestled in Hamilton’s Carpenter neighbourhood. Boasting over $100,000 in premium upgrades, this stunning property offers the perfect blend of modern elegance and style. From the moment you step inside, you’ll be impressed by the attention to detail and craftsmanship throughout. The main and second floors feature beautiful engineered hardwood flooring that flows seamlessly throughout. The upgraded Napoleon electric fireplace serves as an eye-catching focal point, creating a warm and inviting atmosphere. Large windows with upgraded cordless blinds allow natural light to fill the space, complementing the thoughtfully placed pot lights that add a sophisticated ambiance. The custom-designed main floor and kitchen is a one-of-a-kind layout within the entire development! Designed by the builder for optimal flow and style, the kitchen features sleek flat-panel cabinetry, upgraded quartz countertops, stainless steel appliances, pendant lighting, and a spacious island perfect for meal prep and entertaining. Upstairs, you'll find a convenient second-floor laundry area and a beautifully appointed primary suite complete with a walk-in closet and a private 3-piece ensuite. The fully finished lower level expands your living space with a large recreation room — perfect for cozy movie nights, a home gym, or a playroom. Step outside to enjoy an easy-maintenance backyard featuring a full concrete patio, ideal for outdoor dining or relaxing. The property is fully landscaped front and back and includes a new poured concrete walkway and a custom-built 8 x 12 shed, constructed with full-size 2x4 framing, 25-year shingles, and set on a durable helical pile foundation — a true standout in quality and design. Additional highlights include an advanced whole-home water filtration system by Excalibur Water Treatment Systems, ensuring clean, high-quality water. Move-in ready and thoughtfully upgraded, this property truly a place you’ll be proud to call home. (id:51992)
362 Grey Street
Brantford, Ontario
Well maintained six-plex in the city of Brantford. See attached Profit and Loss in document section of this listing. Schedule B and form 801 to be included in all offers. Sellers are selling this property in as is condition and make no representations or warranties of any kind. (id:51992)
47 Mountain Park Avenue
Hamilton, Ontario
If these walls could talk, they’d have 129 years of stories to tell. Perched on the edge of the Hamilton escarpment since 1896, this grand old soul has stood as a quiet witness to the unfolding of a city—watching the skyline stretch, the lights multiply, & Lake Ontario shimmer through every season. The views are nothing short of breathtaking, shifting in mood & colour with the time of day & weather—sunrises that set the city aglow, misty mornings cloaked in fog, & glittering nights under the stars. Step inside & the magic continues. Ontario black walnut flooring runs underfoot in many principal rooms, offering warmth & elegance in equal measure. The main floor is rich with charm & function: a formal living room off the entry, a grand dining room made for conversation, & a peaceful sitting room/four-season sunroom at the back where the world seems to fall away in favour of sky & cityscape. The kitchen is timeless with crisp white cabinetry, & a thoughtfully placed 3pc bathroom with walk-in tiled shower adds flexibility. Upstairs, the front bedroom is a sanctuary of light, with bay window framing the view & double closets. Two additional bedrooms serve as a home office & workout space, though the possibilities are endless. The upper-level bathroom is a statement—feminine, luxurious, with white chandeliers, soaker tub, & double vanity sinks that speak to slow mornings & self-care. Then there’s the third floor: a true bonus level filled with creativity & light. The rear room—with its commanding view—is now a music studio, but could be a Primary Retreat, teen hangout, or artist’s space. A full bath with tub/shower combo & a kitchenette complete this level, ideal for multi-generational living or long-term guests. Outside, the street is quiet & inviting, a blend of historic charm & tasteful new builds. But make no mistake—this home is unlike any other. It’s not just a place to live, it’s a place that has lived. And now, it’s ready for its next chapter. Will it be yours? (id:51992)
6 Geoffery Road
Port Dover, Ontario
Not ready to buy? No problem! We have a beautifully maintained bungalow ready for the next renter! Welcome to 6 Geoffery Road, a stunning 2+1 bedroom, 1.5 bathroom bungalow located in the beautiful town of Port Dover. Enter into the open concept main floor, to the bright kitchen with white cabinets and stainless- steel appliances. Off of the dining room are back doors to the spacious backyard with a brick patio and lots of green space. The main floor is complete with 2 bedrooms and a 4-piece bathroom. Make your way downstairs to a large recreation room, additional bedroom, 2-piece bathroom as well as a laundry room with storage space. Parking is no issue with a single lane driveway that fits two cars as well as a single car garage. (id:51992)
38 Lydia Lane
Paris, Ontario
Welcome home to 38 Lydia Lane, Paris. Commuters enjoy a short 1-2 min drive to highway 403 and just a few minutes to all major amenities find this conveniently located family home! Built in 2021, this Losani home named the Woodside model has 4 true bedrooms on the second level, but what is currently being used as a nursery is the 5th bedroom (open to the primary bedroom) could also become a great den/ office attached to the primary bedroom, or a larger walk-in closet with a window. This bright and spacious floorplan is great for a family, with up to 5 beds and 2.5 baths. The heart of the home has a chef-inspired kitchen, beautifully extended with extra cabinetry, sleek quartz countertops, and equipped with premium GE Café appliances—perfect for families who love to bake, cook and entertain. The main level showcases engineered hardwood flooring and leads to a fully fenced backyard, ideal for children and pets. Upstairs, you'll find generously sized bedrooms, two full bathroom including a luxurious ensuite in the primary suite. You'll love this functional, family-friendly layout, this home is move-in ready—just unpack and start enjoying everything it has to offer! (id:51992)
241 Thomas Avenue
Brantford, Ontario
Stunning 4+1 bedroom, 4-bathroom corner-lot home with finished basement and income potential in one of Brantford’s most sought-after family-friendly neighbourhoods! This move-in-ready, all-brick and stone beauty offers fantastic curb appeal, a carpet-free interior, and over 3,000 sq ft of finished living space. The bright main floor features a spacious foyer, porcelain tile, a cozy gas fireplace, and an upgraded kitchen with granite counters, stainless steel appliances, and walkout to a fully fenced yard with hot tub, gazebo, and no side neighbours! A private main-floor office with side entry, powder room, and laundry complete the level. Upstairs you'll find a luxurious primary suite with soaker tub and walk-in shower, 3 additional bedrooms, a loft, and another full bath. The professionally finished basement is perfect for guests, extended family, or rental use—offering a separate bedroom with egress window, 3-piece bath, kitchenette, and rec room. Just minutes from trails, parks, schools, and Hwy 403. This is the one you've been waiting for! (id:51992)
109 Sydenham Street
Brantford, Ontario
Welcome to 109 Sydenham street, This 3 bedroom, 2 kitchen, 2 bathroom family house is ready for you. main floor has big living room, bedroom ,kitchen, 4 PC bathroom and storage room. Second floor has another kitchen and a 4 PC full bathroom, it is Perfect for multiple generations family use it as an in law unit. Big fenced backyard (33x218) with a big deck(16x16) is perfect for family entertainment. Single wide long driveway can park 2 cars and lots of street parking. whole house has just fresh painted, new sidings, new deck. Newer Gas furnace and central Air conditioner, newer roof. 2 Hydro meters. This house is perfect for multiple generation family that provides the convenience and privacy of the whole family. 2 stoves and 2 fridges. no washer or dryer. (id:51992)
76.5 Stover Street N
Norwich, Ontario
Grand curb appeal awaits you at 76.5 Stover St N, Norwich. This 2,603 sf, two storey all brick Victorian home is located at the northern tip of town on a picturesque .373-acre lot. Complete with 4 large bedrooms, 2 full baths, spacious principal rooms with huge windows allowing tons of natural light, 10’ ceilings, crown mouldings, large trim and doors. The spacious country kitchen is beautifully appointed with all major appliances included and opens to the sunroom, the formal dining room and living room with centrepiece gas fireplace. A partially finished basement is handy, and the utility room is great space for extra storage. The fully fenced rear yard provides access to Albert St behind and has two large garden sheds to store all your lawn furniture, yard supplies or outdoor toys. A lovely back deck is perfect for lounging or entertaining, while there is still plenty of space for the kids and dog to run and play. This home offers easy access to a friendly community and a host of local amenities including shops, restaurants, parks, and schools, all within a short distance from your doorstep. 76 Stover St is a must see; combining timeless appeal, spacious living, and an enviable location, 17 minutes to the 401 and 35 minutes to Brantford. Book your private viewing today before this opportunity passes you by. (id:51992)












