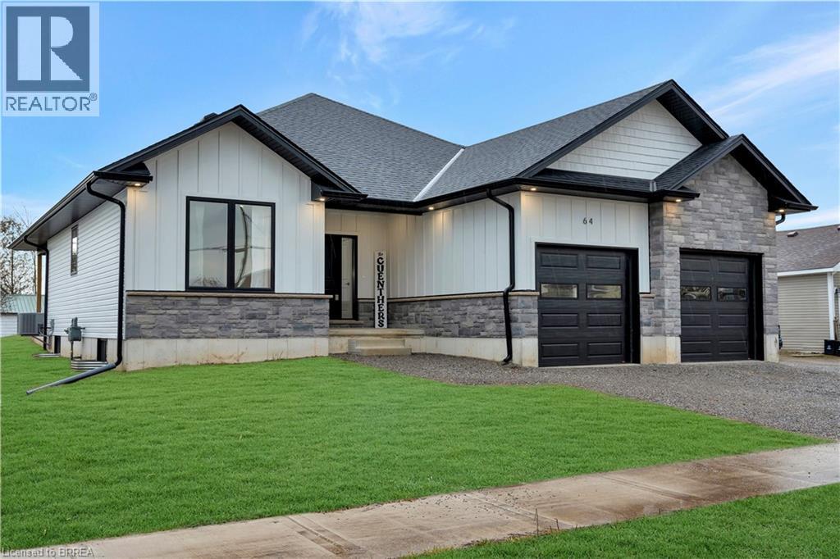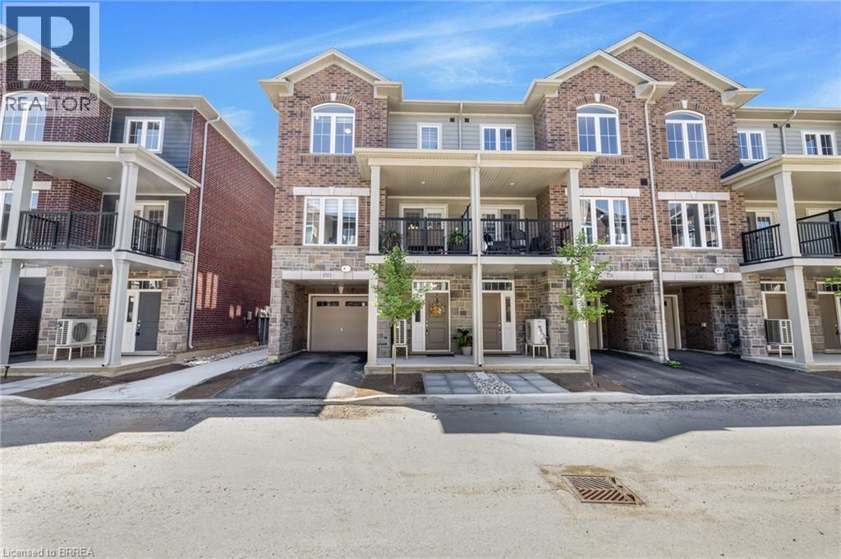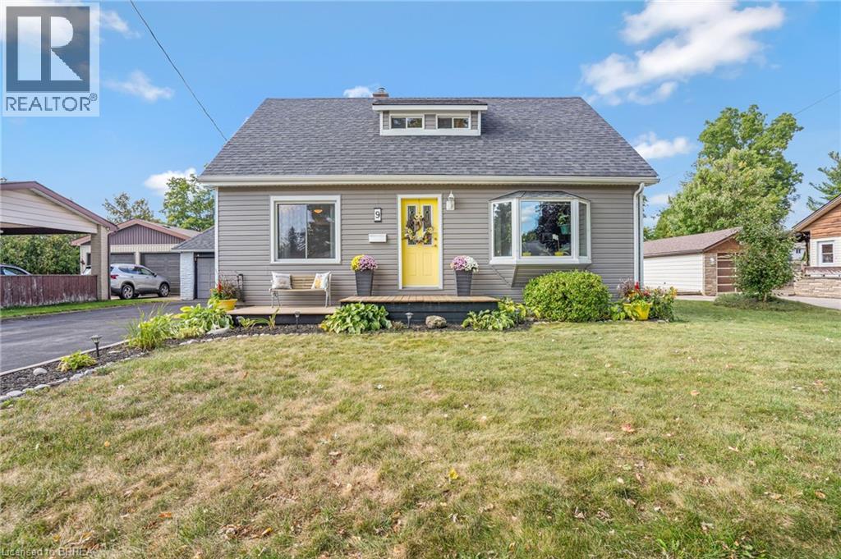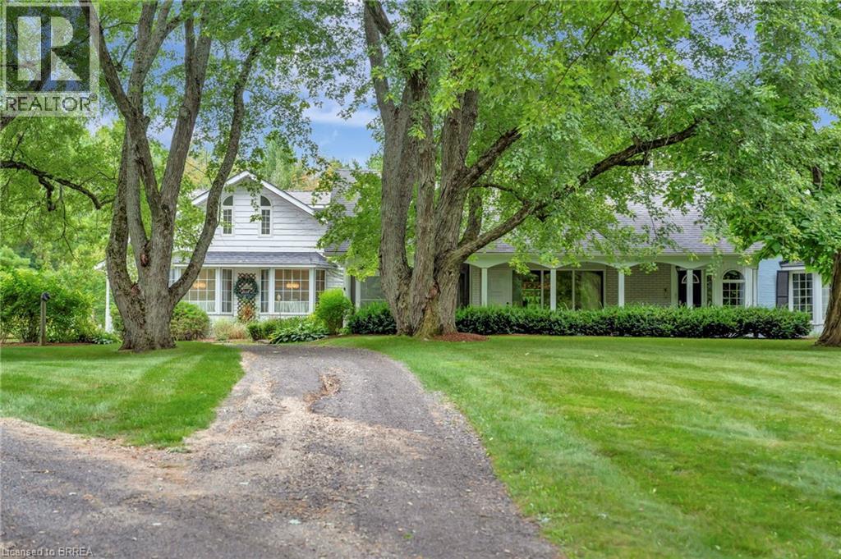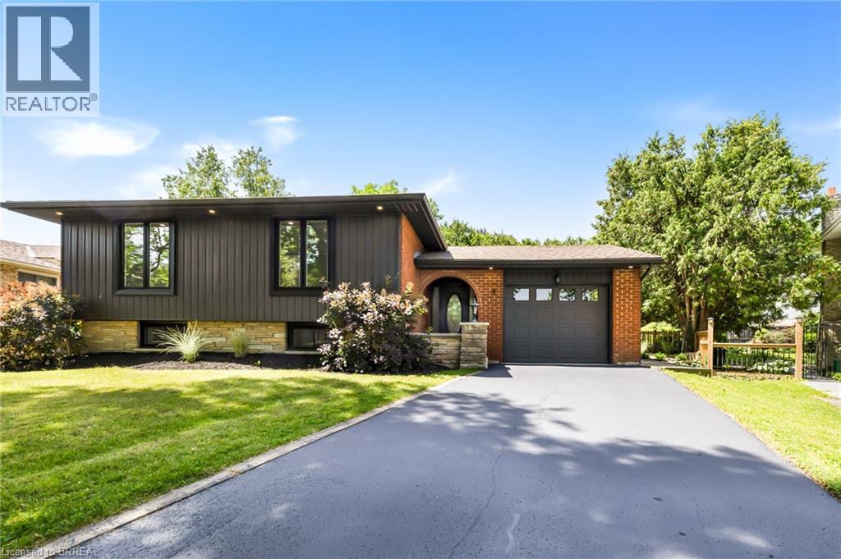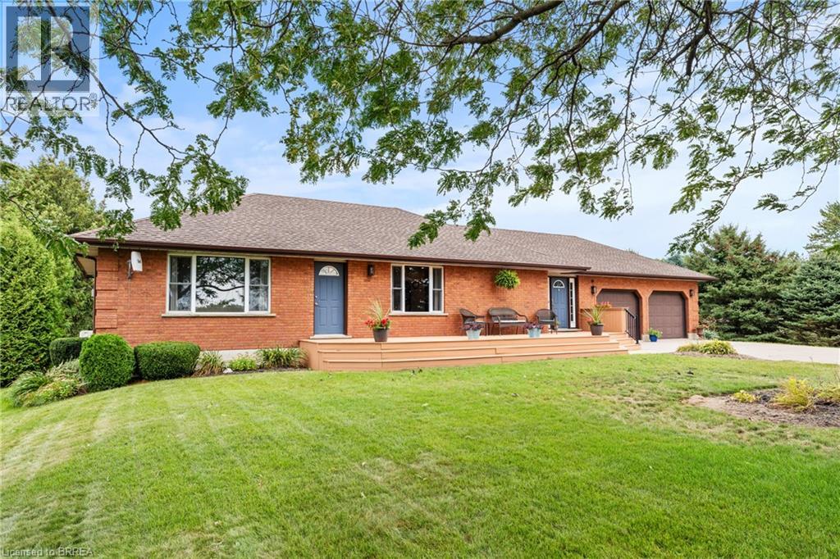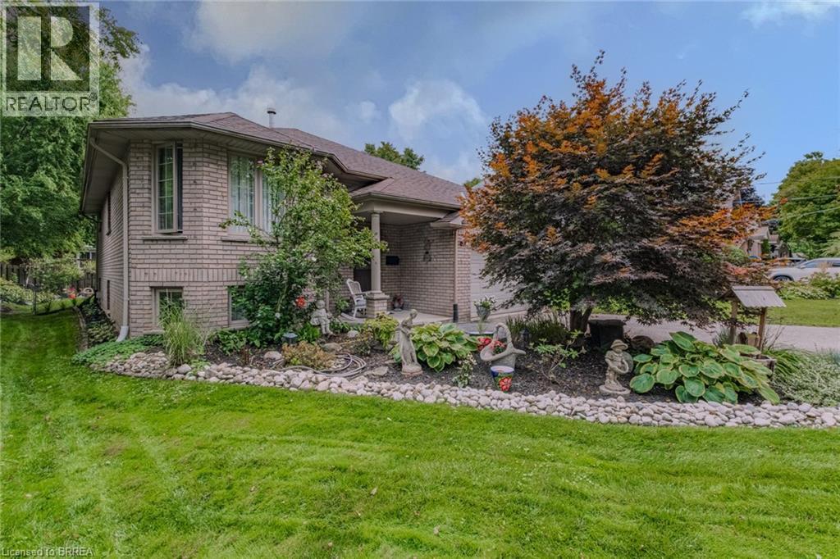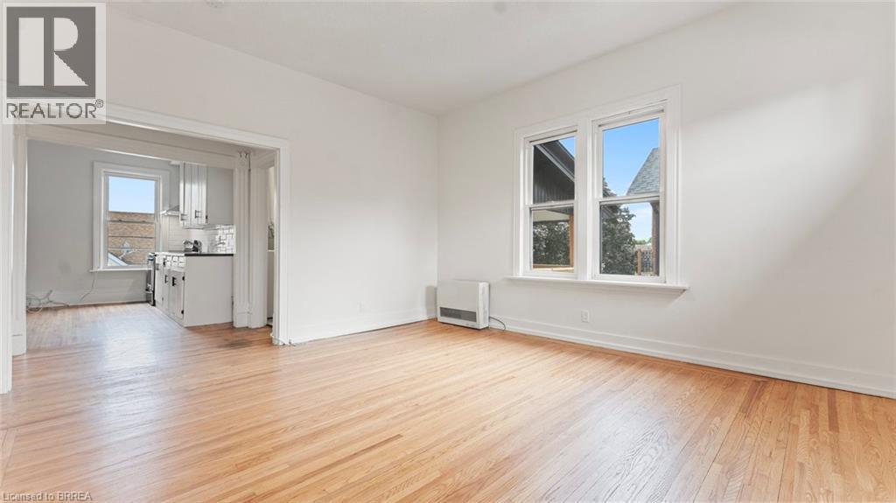64 Queen Street W
St. Williams, Ontario
Welcome to your dream home in the charming community of St. Williams. This newly built gem blends modern design with small-town tranquility, offering the perfect retreat from the everyday hustle. Set on a deep, scenic lot backing onto open fields, the property provides peaceful views and room to roam. The exterior showcases a stylish mix of hardy board and stone, highlighted by tasteful pot lighting that adds warmth and elegance. Inside, wide plank flooring and recessed lighting flow seamlessly through the main living areas, creating a clean, contemporary atmosphere with a cozy touch. The bright, neutral palette throughout the home makes it easy to personalize to your taste. The heart of the home is the white kitchen, complete with a central island and an eat-in dining area that opens to a covered porch, perfect for morning coffee or evening relaxation. The plush-carpeted bedrooms offer comfort and privacy, including a spacious primary suite featuring a 4-piece ensuite. Two additional bedrooms and a second 4-piece bath provide ample room for family or guests. Convenience meets functionality with a main floor laundry/mudroom offering direct access to the double garage. The expansive unfinished basement with oversized windows is ready for your finishing touch, ideal for a rec room, home gym, or hobby space. Don't miss this exceptional opportunity to enjoy modern living in a peaceful rural setting, just minutes from all essential amenities. (id:51992)
677 Park Road N Unit# 150
Brantford, Ontario
Welcome to this stunning end-unit townhome, beautifully upgraded and ideally located in Brantford’s highly sought-after north end—offering the perfect combination of comfort, style, and convenience. From the moment you enter, you’re greeted by a long, inviting foyer that ascends to the main living area, setting the tone for the bright and spacious layout that awaits. This home is one of the largest floor plans offered in the complex. Enjoy open-concept living at its finest, with the living room, dining area, and chef’s kitchen flowing seamlessly together—ideal for entertaining or everyday family life. A garden door leads out to a fully covered balcony, perfect for enjoying morning coffee or evening relaxation in any weather. The modern kitchen is a dream for any home cook, featuring gleaming granite countertops, stainless steel appliances, and a large peninsula with seating for casual dining. A stylish powder room completes the main level, offering added convenience for guests. Upstairs, you’ll find three generously sized bedrooms, including a beautiful primary suite complete with a walk-in closet and private ensuite bathroom. An additional 4-piece bathroom and the convenience of second-floor laundry make day-to-day living easy and efficient. Located close to top-rated schools, parks, shopping, and all essential amenities, this home truly offers it all. A brand-new park is even currently being developed just behind the property, adding even more value and appeal to the location. Whether you're a first-time buyer, growing family, or looking to downsize without compromise, this North End gem is ready to welcome you home. (id:51992)
9 Evelyn Street
Brantford, Ontario
Welcome to 9 Evelyn Street ~ a bright and spacious home with over 1700sqft above grade plus a fully finished basement, offering plenty of room for family living or multi-generational potential. With two staircases leading to the basement, there is the exciting possibility to create an in-law suite with its own separate entrance! Built in 1950 with a thoughtfully designed addition in 1975, this well maintained property features 3 bedrooms (including a massive primary suite), 3 full bathrooms, and a main floor family room highlighted by a cozy gas fireplace and patio doors to deck. Many important updates have already been completed. These include: siding, soffits, fascia, eavestroughs, insulation, exterior doors, dormer windows, furnace & AC all in 2018; and the deck, fencing, flat roof, as well as the garage shingles/soffits/fascia & eaves in 2022. The large, 60' X 165' (almost a 1/4 of an acre!) lot boasts both privacy and serenity with its appealing landscape of mature trees, shrubs & perennial gardens, and a small tranquil pond. Nestled on a quiet street in a mature North end neighbourhood, this well maintained home is ideally located close to schools, public transit, shopping, and amenities, with quick access to Highways 24 & 403 = perfect for commuters! Whether you're looking to move in and enjoy, or add value with further customization, 9 Evelyn Street is an incredible opportunity!!! (id:51992)
7704 Wellington Rd 34
Puslinch, Ontario
Step into history with this remarkable 24 Ac. estate, offering timeless character & old-world charm. The original home, dating back to 1840, is rich in charm, with thoughtful additions enhancing its allure. The heart of the home is the stunning kitchen, added in 2008. It features a high hand-scraped beamed ceiling, custom cabinetry, built-in appliances including a double wall oven, a large paneled refrigerator, a wood oven & a cooktop stove. The terra cotta tile floors, tile countertops & backsplash add warmth and character. 2 islands—one with room for seating and another with a stainless-steel top—make it a chef’s dream. A cozy eat-in nook, French doors to the patio & a pantry framed by travertine archways complete the space. The DR features large windows & exposed beams, while the library offers original pine floors, B/I shelving, a bay window & a wood FP. The spacious LR showcases a grand FP w/beautiful copper accents & an additional room could serve as an office which opens to an enclosed porch. The main fl. also includes a primary BR suite with a W/I closet, 4 pc BA & a separate dressing room, as well as a separate 4 pc guest BA. Bonus main fl spaces include a laundry rm w/handmade cabinetry, a summer kitchen & a workshop area w/an additional laundry area. Upstairs, you'll find three BR’s & a convenient 2 pc BA. In 1987, a 3-car garage was added, with a versatile living area & a 3 pc BA above it. With large windows & an abundance of natural light, it would make a perfect studio for an artist as well as a separate room for other hobbies. The picturesque grounds are a private oasis, with a long, tree-lined driveway leading to landscaped gardens, 2 serene ponds, & a unique stone outbuilding w/stone FP that offers endless possibilities. This is truly a one-of-a-kind property. Whether you're drawn to its historic charm, modern updates, or the peace & privacy of the surroundings, this estate offers a rare opportunity to create your dream retreat. (id:51992)
60 Savannah Ridge Drive
Paris, Ontario
Welcome to this beautifully maintained bungalow semi, perfectly designed for convenience and comfort. Featuring same-level laundry and direct garage entry, this home offers an ideal layout with 2 spacious bedrooms on the main floor and a 3rd bedroom on the lower level. The open concept kitchen, dining, and living room create a bright and inviting space for everyday living and entertaining. The large lower-level rec room provides even more room to relax, with a walkout to the fully fenced yard—perfect for kids, pets, or enjoying the outdoors. Recent updates ensure peace of mind, including newer furnace and A/C (2022), windows (2022), siding, soffits, fascia, and garage door with both man doors (2024), plus pot lights and added insulation (2022). All five appliances (2023) are negotiable. Located in a highly walkable community, this home is close to schools, parks, and amenities, making it a wonderful choice for families, first-time buyers, or downsizers. Here is your change to make Paris your new Home Town. (id:51992)
18 Whiting Drive
Paris, Ontario
This exquisite custom-built 2-storey home backs onto a vibrant walking trail and park in the charming town of Paris, Ontario! Immerse yourself in a sophisticated neighbourhood designed for upscale family living. This meticulously crafted home seamlessly blends contemporary design with opulent comfort. From the moment you enter, you’ll notice the thoughtful details—gleaming hardwood floors, soaring 9-foot ceilings, elegant pot lights, and upgraded light fixtures that enhance the home’s bright and inviting atmosphere. The open-concept main floor creates a seamless flow between the kitchen, dining area, and living room, making it the ideal space for both everyday living and memorable entertaining. The chef-inspired kitchen is a true showstopper, boasting a large center island, sleek quartz countertops, premium stainless steel appliances including a BOSCH cooktop and built-in dual oven/microwave, a stylish tile backsplash, and under-mount lighting. The adjoining living room features a stunning stone-surround gas fireplace, while the dining area offers sliding doors that open to a raised deck complete with BBQ gas hook up, where you can enjoy tranquil sunrises, shaded afternoons, and family BBQs. The luxurious primary suite provides a private retreat with a generous walk-in closet and a spa-like ensuite complete with dual vanities and a glass shower with body jets. Downstairs, the unfinished walkout basement with a separate entrance is fully framed and includes a rough-in for a bathroom—presenting endless possibilities for an in-law suite, rental unit, or additional living space tailored to your needs. Perfectly situated just minutes from Hwy 403, the Brant Sports Complex, shopping, schools, and parks, this home offers both serenity and convenience. With meticulous craftsmanship, luxurious finishes, and an impeccable location, this property is a true sanctuary that combines elegance with everyday practicality. Don’t miss your chance to make this exceptional home yours! (id:51992)
9 Ventnor Court
Brantford, Ontario
Your stunning, newly renovated home awaits in the highly sought-after, family-friendly Grandwoodlands neighbourhood! This exquisite property has been professionally redesigned and fully remodeled from top to bottom, showcasing luxurious finishes, timeless style, and exceptional attention to detail. Step into the welcoming foyer, where a short set of stairs leads you to both the main and lower levels. The living room features a sleek electric fireplace, stylish pot lights, and a seamless layout that’s ideal for both relaxing and entertaining. The kitchen is a true showstopper—designed to impress and function beautifully. It boasts a large center island with seating, brand-new stainless steel appliances, a timeless subway tile backsplash, and trendy open shelving that adds a designer touch. The primary suite is a serene retreat, highlighted by a custom feature wall and sliding glass doors that lead directly to your own private deck—perfect for morning coffee or evening unwinding. The spa-inspired ensuite includes a stunning glass-enclosed shower and a beautifully appointed vanity. Two additional spacious bedrooms on the main level offer versatility for children, guests, or home office needs, and are served by a beautifully updated 4-piece bathroom. Downstairs, the fully finished lower level offers even more living space with a generous recreation room featuring a cozy gas fireplace. A large laundry room, fourth bedroom, and a stylish 3-piece bathroom add functionality and flexibility to the space. Outside, the home continues to impress with two decks, mature landscaping, and ample yard space—creating your very own backyard oasis for outdoor entertaining and peaceful relaxation. Notable upgrades include brand-new flooring, fresh paint, modern lighting throughout, and new siding, all contributing to this home's truly move-in-ready condition. Don’t miss your chance to own this meticulously updated property that blends luxurious living with everyday comfort. (id:51992)
52 Main Street Rockford
Rockford, Ontario
Escape the hustle and bustle of the city and embrace the tranquility of country living in this beautifully renovated home, nestled on just under 2 acres in a peaceful rural community. Tucked away on a quiet dead end road and backing onto a picturesque stream that runs along the entire rear of the property, this home offers the perfect blend of modern comfort and natural serenity. This home has been completely renovated from top to bottom, stripped down to the studs and rebuilt with new flooring, updated electrical, and modern plumbing—no detail has been overlooked! The exterior boasts a new garage door, newly painted siding, new deck, fresh landscaping, and striking new exterior doors that set the tone for the quality craftsmanship found throughout. Step inside to discover a thoughtfully redesigned interior featuring an open-concept layout that seamlessly connects the kitchen and dining area, ideal for entertaining or everyday family life. The stunning kitchen is sure to impress, with a large peninsula offering waterfall quartz countertops and breakfast bar seating, complemented by shaker-style cabinetry and sleek stainless steel appliances. The spacious living room is filled with natural light thanks to numerous large windows, and a cozy electric fireplace with board and batten surround and a rustic wood mantle adds warmth and charm. Convenience is key with a main-level laundry room, while the entire upper loft has been transformed into a luxurious private primary suite. This area includes a spacious bedroom area and a spa-like ensuite, offering the perfect escape at the end of the day. Notable additional upgrades include a brand high efficiency propane furnace and new heat pump for heating and capped windows. Whether you're unwinding around the firepit, listening to the gentle sounds of the stream, or simply soaking in the serene surroundings, this private country oasis invites you to slow down and enjoy life at a different pace. Book your showing today! (id:51992)
3168 Swimming Pool Road
La Salette, Ontario
The perfect balance of country living without the endless maintenance, this property is designed for both comfort and convenience. Offering 2+1 bedrooms, 2.5 bathrooms, and multiple large living areas, the amount of space inside this home is far greater than it appears from the exterior. The main floor boasts open-concept living, main floor laundry, entry to the 2-car garage, and direct access to the spectacular backyard. On the lower level, you’ll find a generous rec room, workshop, and potential to add even more bedrooms if needed. Step outside to enjoy the backyard retreat, complete with a covered patio, outdoor kitchen, and a large deck that once supported an above-ground pool—making it easy to install one again! With major upgrades completed—including a new furnace (2025), heat pump (2025), UV system (2024), roof (2019), and more—this home is truly move-in ready so you can settle in and start enjoying country living at its best, without lifting a finger. (id:51992)
52 Amelia Street
Paris, Ontario
A Refined Home in Paris, Perfect for Hosting Loved Ones. If you’ve been dreaming of a home that offers both comfort and sophistication, this is the one. Designed with mature buyers in mind, this beautiful property provides the ideal balance of everyday convenience and welcoming spaces for visiting family and friends. Step inside and be inspired by a kitchen most only dream of—bright, stylish, functional, and perfect for both quiet mornings and lively gatherings. The layout provides plenty of room for older children or overnight guests, ensuring everyone has a space to call their own. Outdoors, the magazine-worthy deck and gardens are a true highlight you will enjoy. Thoughtfully landscaped and impeccably cared for, they create a private retreat where you can relax, entertain, and enjoy the beauty of every season. Located in Paris, Ontario, you’ll be part of a vibrant community known for its charm, riverside views, and small-town spirit—while still having quick access to all amenities. This home isn’t just a place to live—it’s a place to enjoy life, create memories, and share with the people you love most. (id:51992)
4 St George Street Unit# 2
Brantford, Ontario
Looking for a stylish and affordable place to rent in the quiet Terrace hill core of Brantford? This bright and spacious 2 bedroom, 1 bathroom upper unit is now available in a well-maintained multiplex. Perfectly located close to all major amenities, public transit, schools, and everything the city has to offer, this unit is ideal for professionals or anyone seeking comfortable, convenient living. The two bedrooms are filled with natural light, while the centrally located four-piece bathroom adds practicality to the layout. This unit includes an enclosed balcony, perfect for enjoying a quiet morning coffee. With its convenient location and affordable price, this rental offers exceptional value. Don't miss the opportunity to call this charming, timeless space your next home. (id:51992)
18 Mclaren Avenue
Brantford, Ontario
Welcome to 18 Mclaren Avenue in the New Part Of West Brant. If You Are In The Market For A Shiny New Property Without All the New Property Dust, This One Checks The Box! Completed in 2022, With Modern Fixtures and Cabinetry. Featuring 3 Bedrooms, 3 Bathrooms With a Large Basement(Unfinished). Boasting Hardwood on the Main Floor and Gorgeous Wood Cabinets and Stainless Steel Appliances, This House Is Just Waiting For You To Make It Your Next Home! Close to Both Elementary and High Schools, Lots Of Shopping, Close to Downtown, Transit, and Much More (id:51992)

