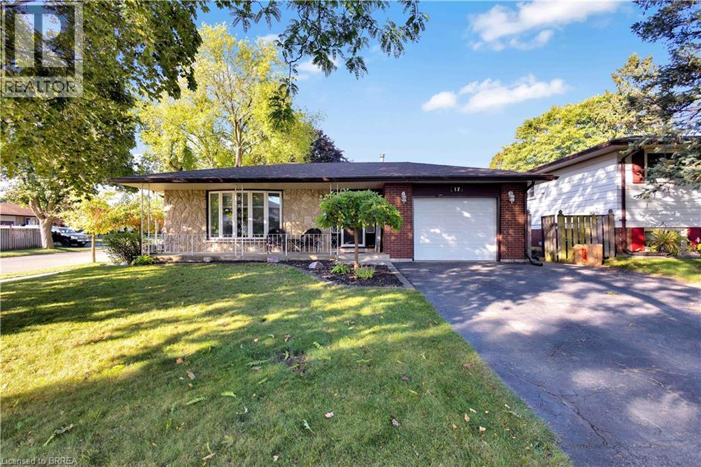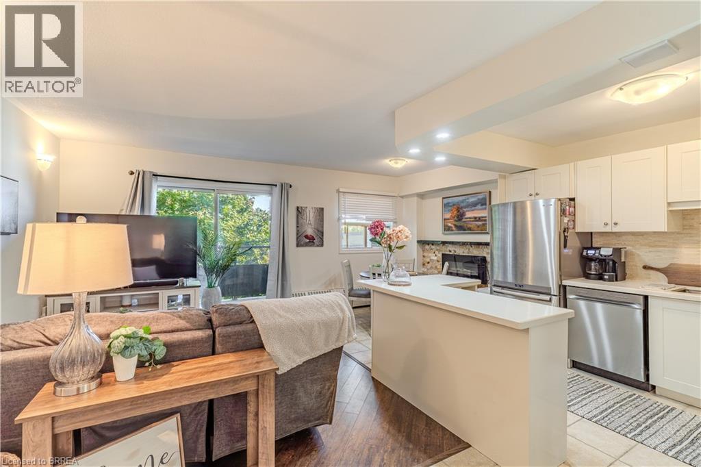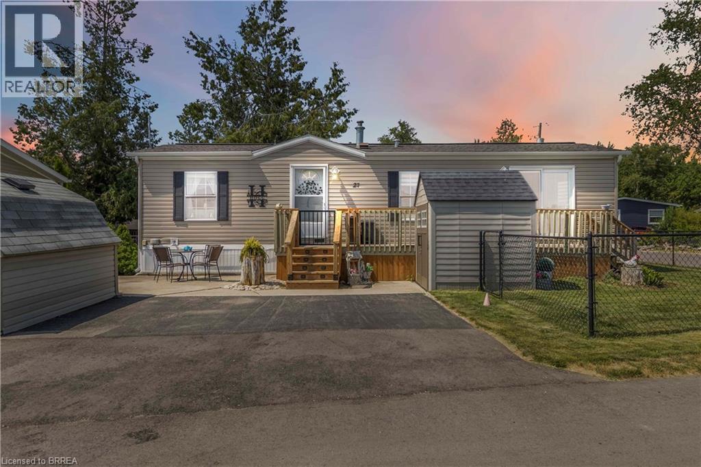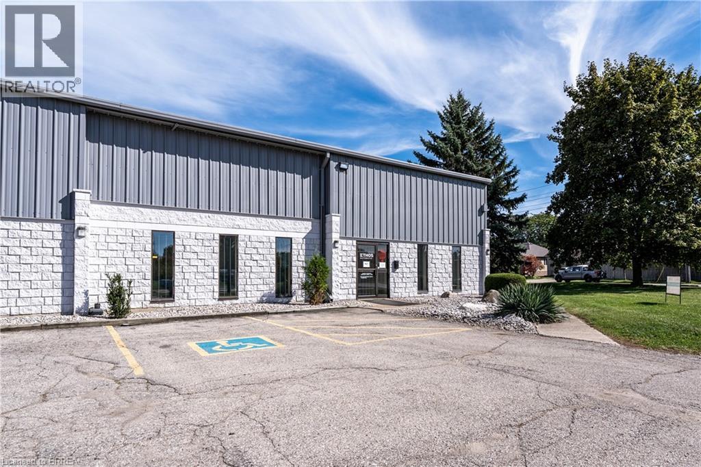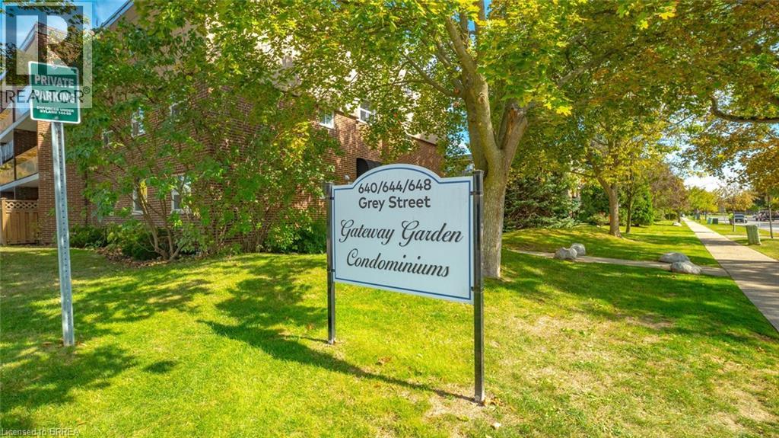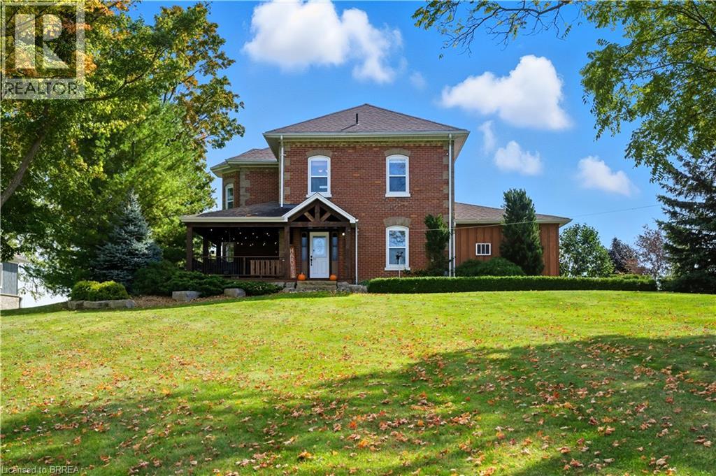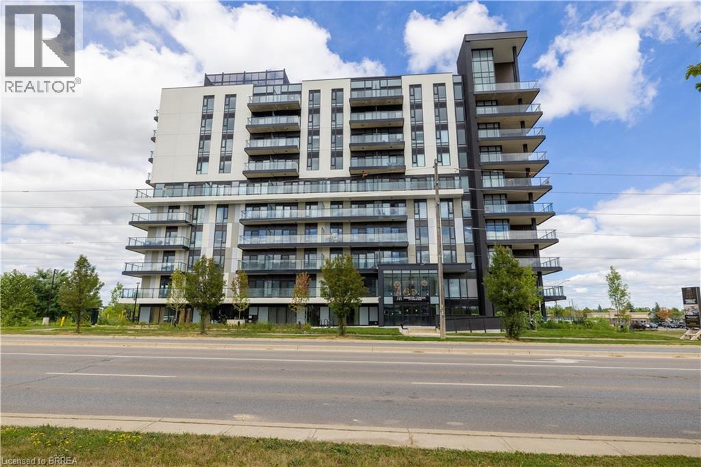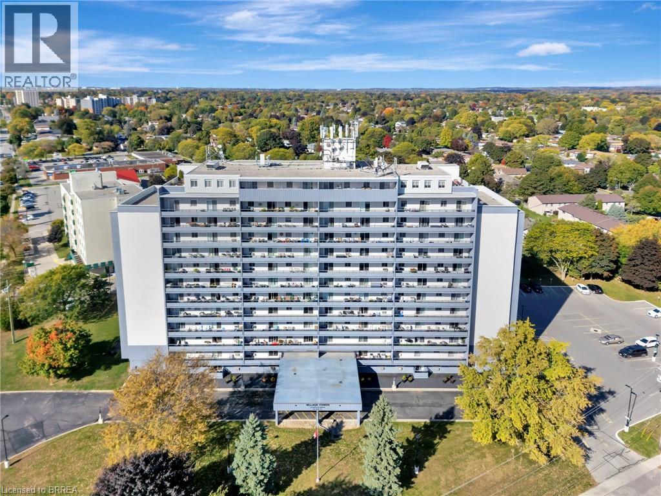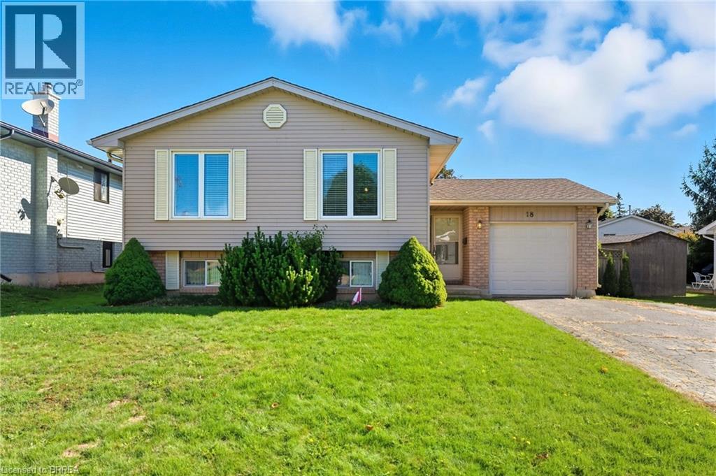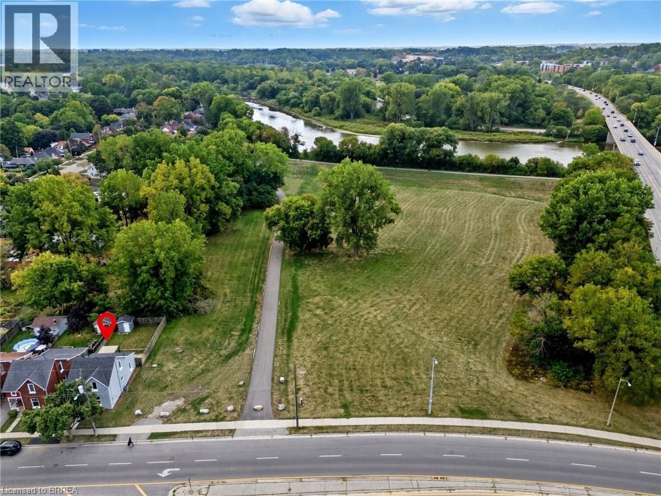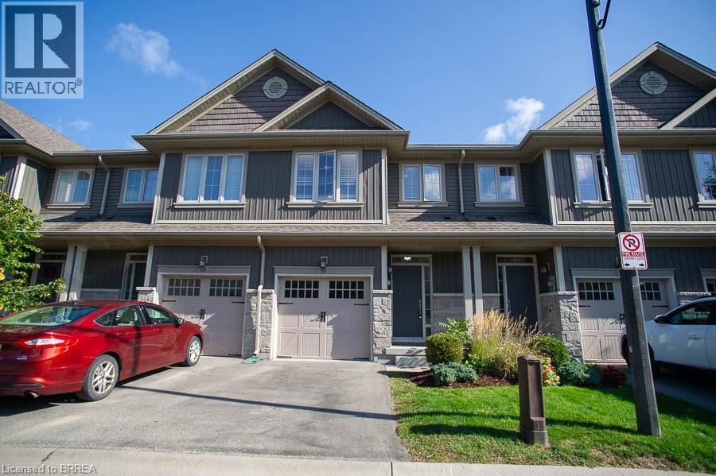33 Islington Avenue Unit# 2
Guelph, Ontario
Seize the moment and rent a piece of this historic, modernized stone farmhouse from 1836. Hidden on a large, 1/2 acre treed property in the quiet Waverley neighborhood, this 3-bedroom, 2-storey apartment in a duplex is available immediately. The historic farmhouse was extensively renovated to cutting-edge NETZERO environmental standards, offering excellent health benefits, energy efficiency, and significant electricity savings. The unit offers 3 spacious bedrooms and 2 bathrooms, featuring bright, open layouts, modern finishes, and environmental systems, including Energy Recovery Ventilators (ERVs) for constant fresh filtered air, providing superior air quality and health benefits. High-efficiency heat pumps deliver both heating and cooling while maximizing energy savings, and brand-new quality appliances make living effortless. Spacious unfinished basement with ample storage and 2 parking spots included. An oversized double garage with electricity is available for rent upon request. Enjoy tranquil living close to nature on a quiet street, and just minutes away from city conveniences. Explore nearby Guelph Lake Conservation Park and Riverside Park. Close to schools, including Trillium Waldorf School, and shopping, with a plaza conveniently located right around the corner. Whether you are seeking a peaceful environment, historic charm or sustainable modern living, you will find it at 33 Islington Ave. Interested in buying? Rent-to-own or private financing available. Call or email today to schedule your viewing! (id:51992)
17 Penny Lane
Brantford, Ontario
Brier Park spacious 3+2 BR, 2 kitchen, 2BTH 4 lvl backsplit w/heated garage and dbl driveway on quiet street in Beautiful Brier Park, North Brantford. Outstanding 2 bedroom in-law Suite with separate entrance! As you step inside, you'll be greeted by the bright and airy foyer, beautifully appointed with gorgeous newer bamboo hardwood floors that flow seamlessly throughout the main level. The Living Room boasts a stunning bow window with blackout shades, creating the perfect ambiance for relaxation and entertainment. The sleek and modern Dream Kitchen is a culinary haven, featuring an abundance of solid wood cupboards, soft-close drawers, and quartz countertops. With its top-of-the-line stainless steel appliances, duel fuel range, and ultra-quiet dishwasher, this kitchen is perfect for cooking enthusiasts. lots of solid wood cupboards, with dove-tailed, soft close drawers, pantry w/pull outs, deep pot drawers, dimmable potlights as well as undermount/above cabinet lighting. Quartz countertops. Coffee station. Deep sink w/attachments with cutting board, dish rack, colander, etc. Professional 750 cfm range hood. Duel Fuel, gas stove/electric full convection oven w/warming drawer and a plethora of baking options. Fridge has soft close drawers, filtered air system, thawing drawer! Upstairs 3 good sized Bedrooms & 4 pc bathroom. Lower level has 2nd Kitchen w/gas stove, fridge and lots of cupboards, large living Room w/gas fireplace & B/I shelving, large dining room. Completely updated 3 pc Bath & Sep. Entrance walk-up to backyard. Lowest Lvl has 2 good size bedrooms, Laundry Room w/restaurant grade S/S deep sink , washer & dryer. Rear yard has 15' x 14' patio under large pergola, fully fenced yard with pear & apple trees, gas hook up for BBQ. Many updates include: AC, washer & sump pump 2023. Roof, Furnace 2016. Newer wiring/plumbing in main kitchen & 3pc bath, mostly newer vinyl windows, bamboo hardwood, subfloor, baseboards, painting, etc. Move in and enjoy! (id:51992)
648 Grey Street Unit# 305
Brantford, Ontario
Heat and Water Included in the Condo Fees – Affordable & Stylish Living at 648 Grey St Unit 305 Welcome to this well-maintained 2-bedroom, 1-bathroom condo offering the perfect blend of comfort, value, and modern style. Enjoy carpet-free living with laminate & tile throughout, a modern white kitchen with sleek cabinetry, a functional center island, and an abundance of natural light that fills the open-concept living space. Stay comfortable year-round with two portable air conditioners and an electric fireplace, and relax in th jetted bathtub after a long day. Step out onto your private balcony and take in peaceful views of mature trees, offering a serene and private outdoor retreat. Additional features include in-unit laundry, an exclusive storage locker, and a dedicated parking space. Located in a secure, controlled-entry building, this condo offers peace of mind along with worry-free living—with heat and water included in your condo fees, monthly budgeting is made easy. Conveniently located near Highway 403, shopping, schools, and all major amenities, this home is ideal for first-time buyers, or those looking to downsize. (id:51992)
27 Elm Street
Puslinch, Ontario
Welcome to 27 Elm Street, a charming gem nestled in the highly desirable condominium community of Mini Lakes. This thoughtfully upgraded home offers the perfect blend of comfort, style, and low-maintenance living—an ideal retreat for empty nesters, snowbirds, or those looking to embrace a slower, more relaxed lifestyle. Boasting approximately $70,000 in tasteful updates over the past seven years, including a show-stopping kitchen that looks like it was pulled from the pages of a magazine, this home truly impresses at every turn. Set on a generous lot, the property also features two sheds, parking for two vehicles, and all appliances included—just move in and start enjoying. Inside, the single-bedroom layout is cleverly designed to maximize space without sacrificing comfort or charm. From its tranquil setting to its unbeatable value, this home checks all the boxes. Located just 5 minutes from Guelph’s bustling south end and a quick 5-minute drive to the 401 at Hwy 6, Mini Lakes offers unmatched convenience in a peaceful, gated community. Residents here enjoy a unique lifestyle centered around nature, connection, and recreation—with access to spring-fed lakes, scenic canals, a heated pool, community gardens, walking trails, and a vibrant social calendar filled with bocce, darts, card nights, and more. Whether you’re looking to downsize, retire, or simply enjoy year-round living in a friendly, welcoming environment, 27 Elm Street is a rare opportunity you won’t want to miss. (id:51992)
10 Plant Farm Boulevard Unit# 4
Brantford, Ontario
Open reception, 2 large private office with windows, Large boardroom with windows, Kitchenette and 2 piece washrooms, 2 drive in doors 14H x 12w and 14x14. Mezzanine and large lunchroom and separate shop washroom. Clear heights - 17’7 at eaves & 21’3” at peak. Fresh air make-up, Two exhaust fans 400 amp 600 volt. Forced air gas heater for warehouse - central air in the office. (id:51992)
640 Grey Street Unit# 101
Brantford, Ontario
Bright and welcoming 2 bedroom ground floor unit with a covered parking space! Step into this beautifully maintained home that blends comfort, style, and convenience. Recently updated and meticulously cared for, it features open concept living that is airy and spacious while still maintaining a warm and cozy feel throughout. The main living area flows seamlessly out onto your own private patio – perfect for morning coffee or unwinding at the end of the day. The in-suite laundry adds to everyday ease, while the covered parking space is a bonus that you’ll appreciate year-round. With its fresh updates, inviting vibe, and thoughtful details, this unit is ready for you to move in and enjoy. Just minutes to the Wayne Gretzky Pkwy and Hwy 403 access. Parking space #25. Water and Internet included. (id:51992)
286 #5 Highway
St. George, Ontario
Step into country estate living with this beautifully restored 1930 century home set on three-quarters of an acre just outside of St. George. Blending timeless character with extensive modern updates, this 4-bedroom, 3-bath property offers the perfect balance of old-world charm and everyday comfort. Imagine cozy evenings gathered in one of the two inviting living spaces, each anchored by a gas fireplace. In the heart of the home, the brand-new white kitchen with quartz counters (2024) and updated main floor flooring creates the perfect backdrop for family meals and entertaining. The oversized attached 2-car garage (23'6 x 27') keeps daily life convenient, while the detached shop (28'9 x 31'9) opens up endless possibilities—whether it’s a hobby space, workshop, or home-based business. Outside, the expansive covered porch is ideal for summer evenings watching the kids play in the yard, while the private main floor primary suite offers a peaceful retreat with direct access to the outdoors and hot tub. Practical updates—including modern mechanicals and a newly paved driveway (2023) with parking for 20+ vehicles—make this home as functional as it is beautiful. Located just minutes from the shops, schools, and restaurants of St. George, and offering a quick commute to Brantford, Cambridge, and Hwy 403, this one-of-a-kind property is a place where family memories are made and cherished for years to come. (id:51992)
575 Conklin Road Unit# 722
Brantford, Ontario
Experience luxury living at Unit #722-575 Conklin Road, a stunning Joseph model in the prestigious Ambrose condo complex, located in the vibrant West Brant community. This seventh-floor condo offers two bedrooms, two bathrooms, and two exclusive underground parking spaces—including one with an EV charging station—making it ideal for professionals, couples, or small families. Residents of the Ambrose will enjoy full access to world-class amenities!! Highlights include a state-of-the-art fitness facility with a dedicated yoga room, an outdoor calisthenics area, running track, movie viewing space, and a stylish party and entertainment lounge with a chef’s kitchen. Additional conveniences include a pet wash station, secure bicycle and parcel storage, a fully equipped bike repair room, and beautifully landscaped outdoor areas with a dining and lounge space plus a barbecue station—perfect for entertaining or relaxing. Inside, the open-concept layout features a bright living room that flows seamlessly into a gourmet kitchen with designer finishes, an undermount sink, a large island, and sleek stainless steel appliances. Step out from the living room or primary bedroom onto a generously sized balcony/terrace to enjoy your morning coffee or unwind at the end of the day. The primary suite boasts a walk-in closet and a beautifully appointed ensuite bathroom, while in-suite laundry adds everyday convenience. Located just steps from shopping, dining, schools, parks, and essential amenities, Unit #722 offers the perfect blend of comfort, convenience, and modern elegance. (id:51992)
640 West Street Unit# 506
Brantford, Ontario
Welcome to the Village Towers, nestled in the vibrant heart of Brantford's sought-after Fairview area. This well-maintained, move-in ready 2-bedroom, 1-bathroom apartment boasts a spacious, carpet-free open-concept living and dining area, seamlessly flowing into your private balcony, where breathtaking views of the beautifully landscaped grounds await. Step into the bright and modern kitchen, featuring generous cabinetry and a sleek tile backsplash that adds a touch of elegance. The primary bedroom offers a walk-in closet and a soothing, neutral décor, creating a serene retreat at the end of the day. This exceptional unit also provides the convenience of a storage locker, an underground parking spot, and the ease of having all utilities bundled into a single monthly payment, simplifying your budgeting process. Residents of Village Towers can indulge in a wealth of amenities, including a fully equipped exercise room, a rejuvenating sauna, and a cozy lounge area perfect for relaxation. Additionally, a full-service laundry facility is on site, and a large party room is available to reserve for those special private gatherings with friends and family. Surrounded by essential amenities—shopping, delightful restaurants, public transit, schools, parks, and easy highway access—everything you need is just a short stroll away. Don't miss this incredible opportunity to embrace a lifestyle defined by convenience, luxury, and functionality. Schedule your showing today! (id:51992)
18 Scott Street
St. George, Ontario
Welcome to this quality-built raised ranch in a highly desirable neighbourhood—full of potential for those with vision! Step inside the spacious foyer, which offers convenient access to the garage and rear yard. The main level features an open-concept living and dining area, a bright eat-in kitchen with hall pantry, two generously sized bedrooms, and a full bathroom. The fully finished lower level provides even more living space, including a large recreation room with a gas fireplace and a full wall of custom built-in cabinetry, an additional bedroom, a second full bathroom, plus a laundry/utility room. Outside, you’ll find a fully fenced yard—perfect for children, pets, or entertaining. This home is ideally located close to schools, bus routes, parks, and shopping, making everyday living both easy and convenient. Step into homeownership with this affordable property in a neighbourhood that’s known for both charm and opportunity! (id:51992)
1 Ontario Street
Brantford, Ontario
Welcome home to 1 Ontario St., Brantford. Steps to the Grand River down the SC Johnson trail, and abutting Rivergreen Park enjoy protected green space behind, beside and in front! Enjoy the best of both worlds with nature at your doorstep and all major amenities just minutes away, or stroll from your front door to catch a Brantford Bulldogs game. This charming home is currently configured as 2 bedrooms and 1.5 baths but can easily be converted back to 3 bedrooms at the seller's expense. Host memorable dinners in the elegant dining room featuring crown molding, cook with ease in the spacious kitchen offering abundant cabinetry, and unwind in the bright, vaulted-ceiling great room. Or enjoy the peaceful fully fenced backyard with mature trees on the back and a park on the side. This home has seen many recent upgrades, just turn the key and move in! Roof was done in the last 7 years, all the windows are now vinyl, carpet on the stairs and on the upper level is brand new (2025), living room flooring (2021), rest of main level (2025), kitchen refresh (2025), HWT owned (2023), bathroom upstairs (2021), house interior painted (2025) and exterior painted (2022) and the shed (2018). Come see it today! (id:51992)
80 Willow Street Unit# 59
Paris, Ontario
Location, location – Welcome home to 59-80 Willow Street, a stunning freehold townhome located in Ontario’s prettiest town of Paris, just minutes from the bustling downtown core with shops & cafés. Offering 3 bedrooms, 2.5 bathrooms, and a single-car garage. Inside, the bright foyer welcomes you with tile flooring and closet space for everyday convenience. The open-concept main level features a spacious living room with a cozy fireplace. French doors and large windows fill the space with natural light while offering access to the backyard patio. The modern kitchen is finished with white cabinetry, stainless steel appliances, and a subway tile backsplash. Overlooking the dining and living areas, this space is perfect for entertaining. A convenient powder room completes the main floor. Upstairs, you’ll find three generous bedrooms, including a primary suite with a walk-in closet and a private ensuite with tiled shower and vanity. Two additional bedrooms share a full 4-piece bath with tiled tub/shower combo. A second-floor laundry room with cabinetry and a sink adds everyday functionality. Outside, enjoy a private, with patio space—ideal for summer barbecues or quiet evenings. With curb appeal and proximity to schools, parks, trails, and amenities, this home offers both style and convenience in a highly sought-after location. (id:51992)


