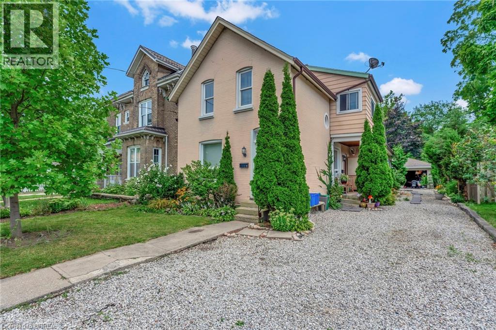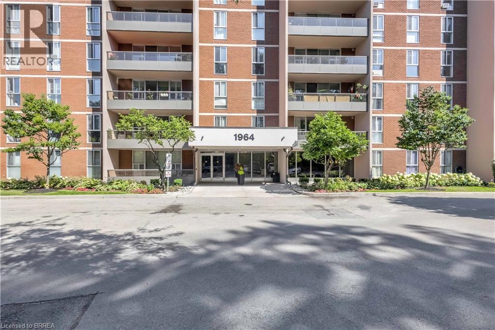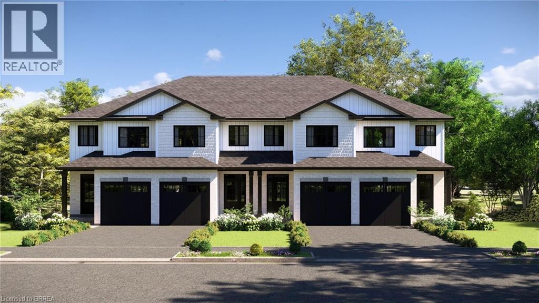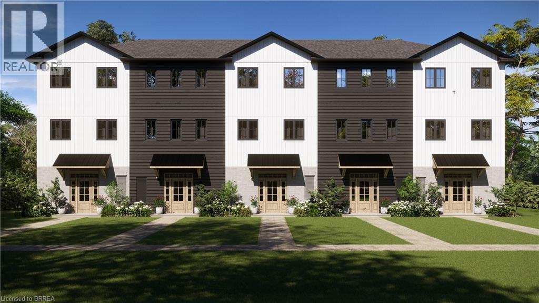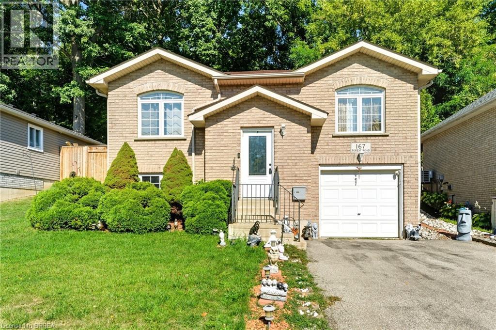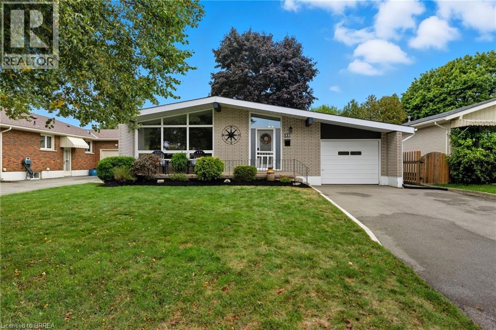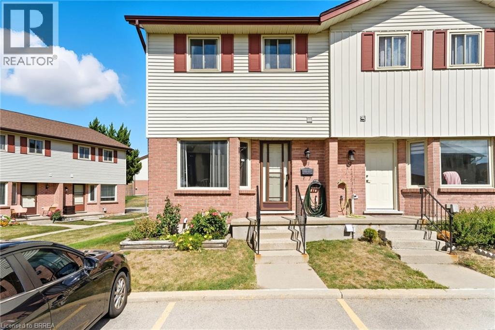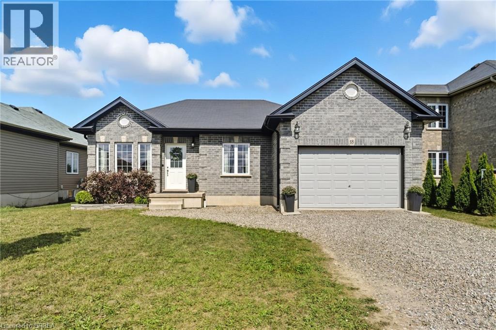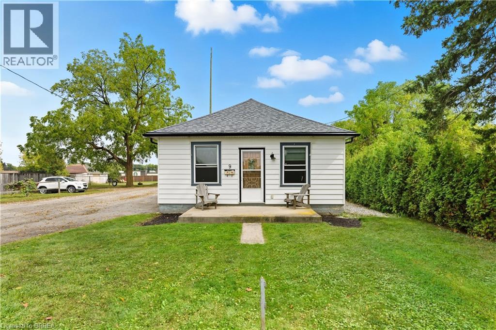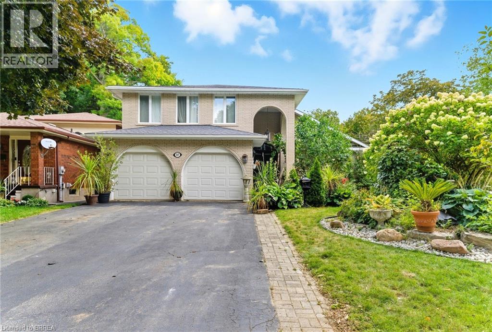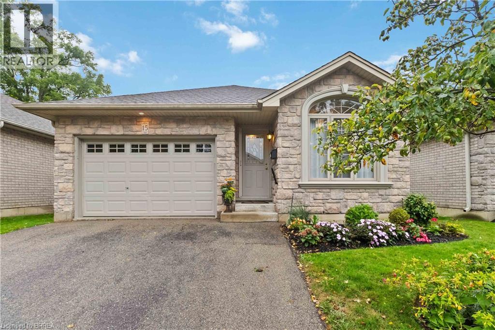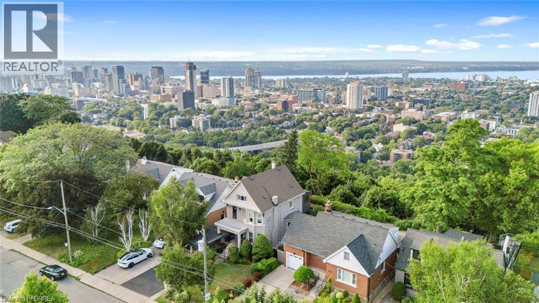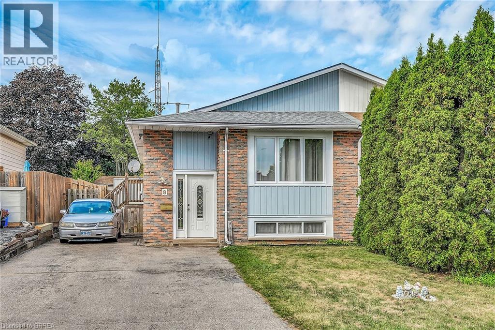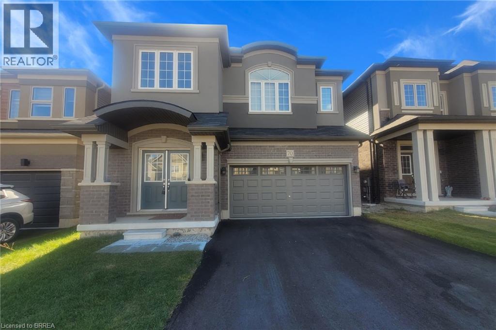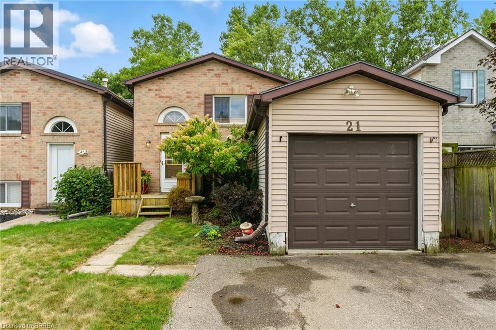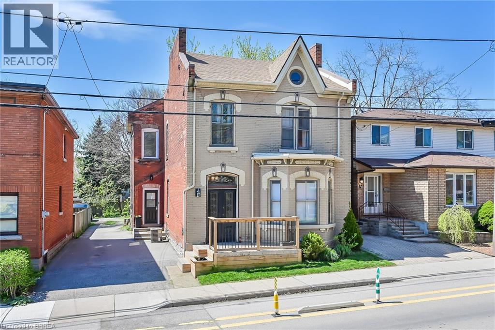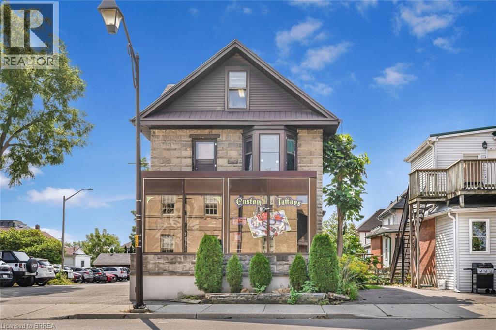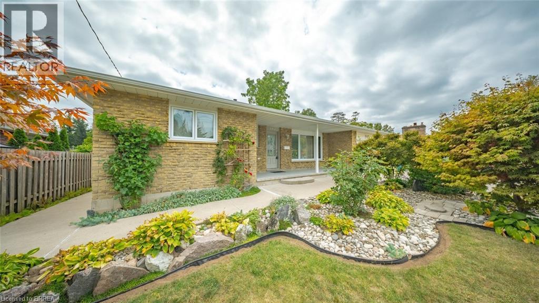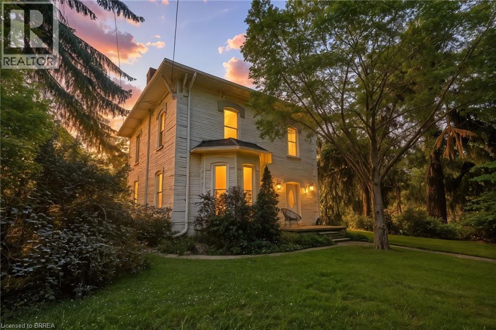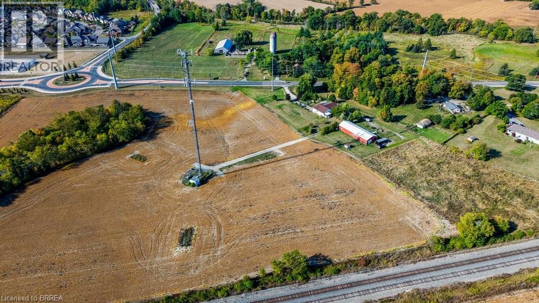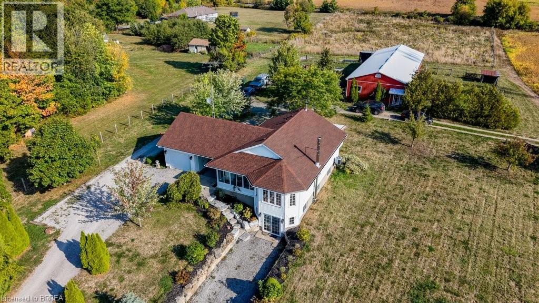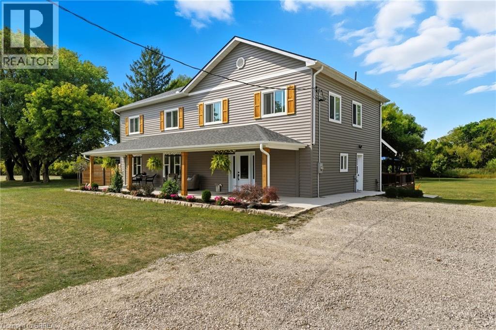39 Port Street
Brantford, Ontario
Attention Investors! Immediate income potential awaits with this legal Triplex in the Eagle Place Neighbourhood of Brantford, ON. Featuring ample parking and an outdoor area with a delightful large green space this property offers attractive amenities for all residents. Each single bedroom unit is equipped with essential appliances including a refrigerator and stove, a full bathroom, and spacious living areas filled with natural light. The front main floor unit boasts an attractive deck accessed from the living room. The main floor back unit has a charming patio overlooking the backyard and the convenience of two separate entrances. The upper floor unit is accessible from the front door and includes an additional room that could be used as a den, office, or second bedroom. The main floor front unit and upper floor unit are both currently Tenanted, ensuring immediate rental income upon acquisition. The main floor back unit is vacant, presenting a potential for additional rental income. Shared laundry facilities in the basement cater to the convenience of all tenants. Don't miss out on the chance to generate substantial income with this well-established Triplex. Schedule your showing today to explore its full potential. (id:51992)
1964 Main Street W Unit# 507
Hamilton, Ontario
Discover Affordable, Exceptional Living at Forest Glen Condominiums. This comfortable and bright 3-bedroom, 2-bathroom condo unit is in a highly desirable location, bordering the scenic Dundas Conservation area. The property's location offers stunning views of the greenspace, providing a peaceful and scenic environment. Nestled quietly at the bottom of the Ancaster hill, the unit offers a peaceful retreat while keeping you incredibly connected. You're mere minutes away from the charming centers of Dundas, Ancaster and Westdale, ensuring that all your daily needs are within easy reach. Faux wood laminate and wood parquet flooring throughout make this unit perfect for those who prefer not to have carpeting. Enjoy the luxury of the 2-piece en-suite bathroom off of the primary bedroom and a generously sized walk-in closet. Large updated windows and sliding doors offer plenty of natural light into your living space. Large, private patio. Plenty of cabinet storage in the oak cabinets of the kitchen. Don't worry about dealing with the harsh weather, because this unit includes an underground parking space. Whether your preferred mode of transport is walking, biking, driving or transit, the location is simply unbeatable, saving you time and stress in your daily commute. (id:51992)
72 Johnson Road Unit# 11
Brantford, Ontario
Welcome to The Pines—an intimate community of just 18 freehold condo townhomes where quality, lifestyle, and location come together. The Acorn is a premium end unit offering 1,404 sq. ft. of well-designed living space across two storeys. This home features 3 bedrooms, 3 bathrooms, and the convenience of an attached 1-car garage. The standard 10x8 wood deck extends your living outdoors, with the option to upgrade, while the large backyard backs onto peaceful green space—ideal for entertaining or relaxing. A walk-out basement adds versatility, with the potential to finish and expand your living area. Built by Pinevest Homes, known for exceptional craftsmanship, small-builder attention to detail, and high-end finishes, The Acorn delivers both comfort and lasting value. Located across from Johnson Road Park and just minutes to Hwy 403 access, The Pines offers the perfect blend of natural surroundings and commuter convenience. Other units and floor plans available! Closings begin Fall 2026. Best of all, Pinevest is committed to passing along any potential buyer benefits from upcoming Federal or Provincial legislation on HST relief for new homes (if applicable prior to closing), giving you peace of mind with your purchase. Don’t miss the chance to move into this custom-quality home today! (id:51992)
72 Johnson Road Unit# 7
Brantford, Ontario
Welcome to The Pines—an intimate community of just 18 freehold condo townhomes ready to impress! The Rosewood model offers 1,569 sq. ft. of thoughtfully designed living space, featuring 3 bedrooms and 2.5 bathrooms. With flexible layout options—including the ability to add another bathroom or create a 2-bedroom plan—this home adapts to your lifestyle. If the Rosewood doesn't meet your needs we can also build the Spruce here which offers a reversed main living space. The Large covered back patio will provide expansive sunset views, perfect for winding down after any day. Built by Pinevest Homes, a builder celebrated for exceptional craftsmanship, attention to detail, and high-end finishes, these townhomes are true showpieces. The location is equally impressive—situated across from Johnson Road Park, backing onto green space to the west, and providing quick access to Hwy 403 for easy commuting throughout Brantford and the GTHA. Whether you’re looking for a place to call home or a smart investment opportunity, The Pines deserves a closer look. Closings begin Fall 2026. Best of all, Pinevest is committed to passing along any potential buyer benefits from upcoming Federal or Provincial legislation on HST relief for new homes (if applicable prior to closing), giving you peace of mind with your purchase. Don’t miss the chance to move into this custom-quality home today! (id:51992)
167 Forest Road
Brantford, Ontario
Welcome to 167 Forest Road, Brantford. Perfectly situated close to all amenities, parks, and trails, this property offers both comfort and opportunity. The main level features 3 bedrooms, 1 bathroom, a spacious living room, and a bright kitchen/dining area with sliding doors leading to a private backyard. The lower level, with its own separate entrance, is a fully finished 1-bedroom suite complete with a full kitchen and bath—ideal for generating rental income or multi-generational living. An attached single-car garage adds convenience and value. Whether you’re a first-time buyer, an investor, or looking for flexible living options, this home checks all the boxes. Don’t miss your chance—book your private showing today. (id:51992)
31 Buckingham Street
Brantford, Ontario
Welcome to 31 Buckingham St., Brantford—nestled in the sought-after, mature Greenbrier community, close to schools, parks, highway access, and all major amenities. This distinctive brick bungalow offers cathedral ceilings throughout the main level, creating an airy and inviting atmosphere. Step inside to an open-concept layout featuring a bright dining area, spacious living room with a large picture window that floods the space with natural light, and a cozy gas fireplace—perfect for chilly winter evenings. The functional kitchen flows seamlessly into the main living areas, ideal for both everyday living and entertaining. Two generously sized bedrooms and a 4-piece bathroom complete the main floor. Enjoy convenient inside access from the garage, leading to a private patio and fully fenced backyard retreat. The fully finished basement adds incredible value with a large family room, two versatile bonus rooms, a 3-piece bathroom, and a spacious laundry room offering plenty of storage. Updates include fresh paint (2021), luxury vinyl plank flooring, trim, baseboards, and window coverings in the basement (2022), refinished exterior wood siding (2022), new water softener (rental 2023), new hot water tank (rental 2025), and a new roof (2023). All this on a great street in the wonderful north end neighbourhood, the perfect place to call home. (id:51992)
1115 Nellis Street Unit# 31
Woodstock, Ontario
Welcome to this beautifully kept 3 bedroom, 2 bathroom townhouse! This desirable end unit features a galley kitchen with a separate dining area, family room with newer flooring and access to private deck. The backyard is perfect for a garden or to soak up the sun and relax in. Close to all amenities and Springbank School, 3 km from Toyota. Awesome opportunity for first-time homeowners or an excellent investment opportunity! (id:51992)
18 Dennis Drive
Norwich, Ontario
Welcome to this charming 2-bedroom, 1-bathroom brick bungalow in the heart of Norwich. Step inside to a bright, open-concept living space where the living room seamlessly flows into the modern kitchen, complete with stainless steel appliances. Just off the kitchen, the dining area offers convenient access through patio doors to your backyard, perfect for indoor-outdoor living. Down the hall, you’ll find a spacious primary bedroom, a stylish 5-piece bathroom, and a second bedroom—ideal for guests, a home office, or a growing family. The open, unfinished basement features a bathroom rough-in and provides the perfect opportunity to create additional living space tailored to your needs. Outside, enjoy a large fenced-in backyard offering privacy and endless potential to design your own outdoor oasis. Whether you’re a first-time buyer, downsizer, or investor, this bungalow combines comfort, function, and future possibilities. (id:51992)
9 Curtis Avenue S
Paris, Ontario
This is IT! Affordable, Detached, and Ready to Be Your Home! Nestled in a serene, lesser-known pocket of this picturesque town, this 3-bedroom, 1-bathroom detached home is just steps from the scenic Grand River—perfect for bird watching, canoeing, or fishing. With a grocery store, tranquil trails, and your Sunday morning pumpkin spice latte just a moments walk away, this location offers the best of small-town living with big possibilities. Ideal for first-time buyers, downsizers, investors, or growing families, this move-in-ready home welcomes you with abundant natural light and a spacious, open-concept living and dining area—perfect for cozy family nights or hosting lively gatherings with friends. The functional galley kitchen is equipped for whipping up delicious home-cooked meals, while the main-floor laundry and modern 4-piece bathroom add everyday ease. Step outside to a private, fully privacy fenced backyard, complete with a large deck for summer BBQs, a fire pit for starry evenings, and ample space for gardens or a future workshop perhaps? This outdoor haven is ready for your own vision. Why 9 Curtis Ave S? It’s more than a house—it’s your gateway to the heart of Paris, Ontario, where the Grand River’s beauty and the town’s warm community spirit await. Don’t miss out—schedule your private tour today and answer the call to make this home yours! (id:51992)
267 Memorial Drive
Brantford, Ontario
Welcome to this beautifully updated 4-bedroom, 4-bathroom two-storey home located in one of Brantford’s most desirable neighbourhoods. From the moment you enter the spacious foyer, you’ll be captivated by the elegant flow of the main floor, featuring arched doorways and an open-concept living and dining area that’s perfect for both entertaining and everyday living. A stylish 2-piece bathroom, updated in 2021, adds convenience to the main level. The chef-inspired kitchen, renovated in 2017, offers floor-to-ceiling cabinetry, a large island with a gas cooktop, and a built-in oven. The eat-in kitchen flows seamlessly into the cozy family room with direct access to your backyard retreat, where you’ll find beautifully stamped concrete (completed in 2018), grapevines, fruit trees, and a patio space. The backyard also features a newer pool pump (2024), perfect for summer enjoyment. Upstairs, the spacious primary suite includes a walk-in closet and an updated 4-piece ensuite bathroom (2023). Two additional bedrooms are generously sized and share a luxurious 5-piece bathroom, also renovated in 2017. The fully finished basement, completed in 2025, offers a large recreation room, an additional bedroom or office space, a 3-piece bathroom, and a functional laundry area. Additional highlights include a new AC unit (2020), newer flooring throughout including carpet (2021–2023), and a new front door installed in 2023. (id:51992)
54 Glenwood Drive Unit# 15
Brantford, Ontario
Welcome to Glenwood Gates — a quiet, private community offering easy, maintenance-free living. This beautifully maintained home features three bedrooms, two full bathrooms, main-floor laundry, and an attached 1.5-car garage. Inside, a welcoming ceramic-tiled foyer with a spacious coat closet leads to a bright, open-concept living and dining area — perfect for entertaining — and a peaceful rear deck ideal for morning coffee or evening relaxation. The kitchen provides abundant cupboard and counter space, while the spacious primary bedroom is just steps from a four-piece bath. A second main-floor bedroom works perfectly for guests or a home office, and convenient main-floor laundry with direct inside garage access makes daily life easier. Downstairs, enjoy a huge rec room, a third bedroom with an oversized closet, a second full bathroom, a bonus storage room, and a large utility area — ideal for hobbies, gatherings, or a home gym. All of this is tucked in a serene location just minutes from Highway 403, parks, trails, schools, and every amenity you need. This move-in-ready home truly has it all — book your private viewing today before it’s gone! (id:51992)
47 Mountain Park Avenue
Hamilton, Ontario
If these walls could talk, they’d have over 100 years of stories to tell. Perched on the edge of the Hamilton escarpment, this grand old soul has stood as a quiet witness to the unfolding of a city—watching the skyline stretch, the lights multiply, & Lake Ontario shimmer through every season. The views are nothing short of breathtaking, shifting in mood & colour with the time of day & weather—sunrises that set the city aglow, misty mornings cloaked in fog, & glittering nights under the stars. Step inside & the magic continues. Ontario black walnut flooring runs underfoot in many principal rooms, offering warmth & elegance in equal measure. The main floor is rich with charm & function: a formal living room off the entry, a grand dining room made for conversation, & a peaceful sitting room/four-season sunroom at the back where the world seems to fall away in favour of sky & cityscape. The kitchen is timeless with crisp white cabinetry, & a thoughtfully placed 3pc bathroom with walk-in tiled shower adds flexibility. Upstairs, the front bedroom is a sanctuary of light, with bay window framing the view & double closets. Two additional bedrooms serve as a home office & workout space, though the possibilities are endless. The upper-level bathroom is a statement—feminine, luxurious, with white chandeliers, soaker tub, & double vanity sinks that speak to slow mornings & self-care. Then there’s the third floor: a true bonus level filled with creativity & light. The rear room—with its commanding view—is now a music studio, but could be a Primary Retreat, teen hangout, or artist’s space. A full bath with tub/shower combo & a kitchenette complete this level, ideal for multi-generational living or long-term guests. Outside, the street is quiet & inviting, a blend of historic charm & tasteful new builds. But make no mistake—this home is unlike any other. It’s not just a place to live, it’s a place that has lived. And now, it’s ready for its next chapter. Will it be yours? (id:51992)
8 Maple Crescent
Paris, Ontario
Welcome home ! This property features a spacious semi detached raised bungalow in a family friendly neighbourhood . The main level offers plenty of space for family living with it's functional layout. There is a good sized kitchen , living room, dining area and 3 good sized bedrooms and 3 piece bath. Lower level is a blank canvas waiting for your personal design touch. The back yard is fully fenced with a good sized shed for storage. and lots of space for the children to play. The parking will accommodate 2 plus cars. Families will love the area with nearby schools , parks, and shopping centers and just minutes to highway access. This is a perfect choice for first time buyers or those downsizing. Please click on the Virtual tour link for more photos. Book your private showing today. (id:51992)
91 Varadi Avenue
Brantford, Ontario
Welcome home to 91 Varadi Avenue, a beautifully renovated 1,050 sq. ft. solid brick bungalow in Brantford’s sought-after North End. Featuring 3+1 bedrooms and 2 bathrooms, this home combines modern style with family-friendly living in the desirable Brierpark/Greenbrier neighbourhood. With its tidy curb appeal and attached single-car garage, it makes a welcoming first impression. Step inside to discover a bright, modern interior that has been completely updated throughout! The main level showcases a smart layout finished with new vinyl flooring, stylish fixtures, and sleek recessed lighting. The foyer offers a convenient closet and leads into the spacious living and dining area. The kitchen is bright and modern, featuring shaker-style cabinetry, a honeycomb tile backsplash, and brand-new stainless steel appliances including a built-in dishwasher. The main floor is complete with three fresh, ultra-clean bedrooms and a stunning 5-piece bathroom featuring double sinks, generous cupboard space, and a tub/shower combo. A convenient staircase from the kitchen leads to the basement, with a side door providing easy access to the backyard. The lower level is fully finished, complete with an extra bedroom, a den, and a 3-piece bathroom with a stand-alone shower. Fresh flooring, recessed lighting, and a bright, immaculate design create a versatile space ideal for extended family, guests, or a home office. Enjoy the outdoors in a fully fenced backyard framed by mature trees — a private escape perfect for family living, pets, or gatherings. Paired with a North End location close to top schools, beautiful parks, convenient shopping, and quick highway connections, this home offers both comfort and convenience. (id:51992)
70 Hitchman Street
Paris, Ontario
Welcome to your new home, perfectly situated in the sought-after LIV Communities, a development that has quickly become a favorite for those seeking modern living in a serene environment. Nestled in the newly developed area of Paris, this home is ideally located just off Rest Acres Rd. This location offers the perfect blend of peaceful suburban life and the convenience of being close to essential amenities and major roadways. This spacious property offers comfort, making it the perfect place to call home. With over 2,800 square feet of living space, this home features five spacious bedrooms on the second floor, ensuring ample room for family and guests alike. The thoughtful design includes a Jack and Jill washroom, a main hall washroom, and a luxurious 5+ piece ensuite washroom, providing convenience and privacy for everyone. The main floor welcomes you with an open and airy entryway that leads into a cozy sitting room, perfect for relaxing or entertaining guests. The main floor is designed with convenience in mind. It features a 2-piece bathroom that is easily accessible for guests, ensuring a comfortable experience for visitors. Additionally, there is easy access to the garage directly from the home, providing a seamless transition for those busy mornings or when bringing in groceries. The large eat-in kitchen is ideal for family meals and culinary adventures, while the adjacent family room offers a warm and inviting space for gatherings and relaxation. The unfinished basement presents a fantastic opportunity for a home gym, a playroom, office or simply needing extra storage space, the basement provides the flexibility to meet your needs. When it comes to finding the perfect place to call home, space is often at the top of the wish list. A++ tenants provide the following, application, Equifax credit report, paystubs, letter of employment. Become the next tenants of a remarkably spacious home designed to meet all your needs. (id:51992)
21 D'aubigny Road
Brantford, Ontario
Welcome home to 21 D'Aubigny Road in Brantford. Nestled on a serene ravine lot backing onto protected green space, and just steps from trails, close to parks, schools, and shopping amenities. This charming 2-bedroom, 1.5-bath home offers a flexible layout, with the spacious primary bedroom easily convertible back into two bedrooms if desired. Thoughtfully updated over the years, the primary bedroom and upper-level bathroom were renovated in 2016, while the lower level was beautifully transformed in 2018/19 with a modern kitchen featuring stone countertops. Enjoy the added privacy of California shutters and the convenience of a walk-out basement leading to a large deck—perfect for entertaining. Relax in your hot tub as you take in the peaceful views of mature trees and the tranquil ravine setting. Additional highlights include a single-car garage, two-car driveway parking, and a brand-new AC unit installed this year. Simply move in and start enjoying everything this beautiful home has to offer! (id:51992)
40 Locke Street S
Hamilton, Ontario
Victorian Beauty Restored . Step into the magic of this fully restored historic home, where timeless character meets modern comfort. Rich in detail, you’ll find grand ceilings, intricate cove moldings, original trim, and hardwood floors throughout. The welcoming foyer showcases the original stained-glass front doors, a sparkling crystal chandelier, and a sweeping staircase with the original 1846 Indenture Land Deed proudly displayed. From here, enter the elegant dining room, complete with a stately stone fireplace mantel, bay windows, and a striking chandelier. Tall, rounded pocket doors lead you into the great room, highlighted by wide baseboards, deep crown moldings, and classic hardwood flooring. When it’s time to unwind, the oversized main bath offers heated tile floors, a clawfoot soaker tub, and a double glass rain shower. All bedrooms are generously sized, and you’ll love the convenience of upstairs laundry. This home has been thoughtfully updated with a newer furnace and A/C, shingles replaced in 2014, updated electrical and plumbing, a new copper water line, Leaf Guard on the back eavestrough, and upgraded attic insulation. In 2023, a custom two-tier interlock patio was added, creating the perfect outdoor space within the fully fenced yard, complete with a storage shed and private parking for five. Best of all, you’re only steps to Locke Street’s trendy shops and just minutes to Hess Village. This is more than a house—it’s a warm, inviting piece of history you’ll treasure for years to come. Book your private showing today! (id:51992)
96 Court Street
Simcoe, Ontario
Located in the heart of Downtown Simcoe, this property offers a prime location with exceptional visual exposure, making it the perfect opportunity for your business to thrive. Surrounded by the charm of the historic Governor's Square, complete with its iconic library, church, and lush green spaces, this property also benefits from the nearby shopping plaza — ensuring a steady flow of visitors and convenient amenities. The main floor offers expansive space to operate your business, with a versatile layout that accommodates multiple office areas, a convenient 2-piece washroom, and a well-equipped kitchenette for added functionality. Whether you’re envisioning professional offices, a medical practice, retail space, or a service-based business, this property is ideally suited to accommodate a variety of uses. The basement provides valuable storage space and also features a semi-finished section, giving you added flexibility for future development. The second floor showcases additional finished space, highlighted by a charming front balcony that overlooks the vibrant street below, creating a bright and inspiring extension of your workspace. Outside, you’ll find a massive garage at the back of the property, along with parking for 3 to 4 cars. Best of all, with very little yardwork to maintain and the roof replaced in 2023, you can focus more on your business and enjoy added convenience. This is a rare chance to invest in a highly visible property in one of Simcoe’s most vibrant downtown settings—where business, convenience, and community come together. (id:51992)
162 Victoria Street
Simcoe, Ontario
Lovely brick bungalow in Simcoe. Welcome home to this 3+1 bedroom, 1 bath home. Main level has a bright living area with hardwood floors, large eat-in kitchen with custom cabinets, ample counter space, quartz countertops, and lots of light. Three nice size bedrooms are on this level along with a three piece bathroom. There is access from this level to the backyard. Lower level offers a recreation room, fourth bedroom and another room perfect for an office/ playroom etc. This home offers beautifully maintained front gardens, attached garage and concrete driveway. Easy living located close to parks, schools, golf, stores, restaurants and amenities. (id:51992)
16 Stover Street S
Norwich, Ontario
Step back in time and discover the timeless elegance of this beautifully maintained 135-year-old home. Brimming with character and potential, this spacious 3-bedroom, 2-bathroom residence offers over a century of charm blended with generous living space. Gleaming original hardwood floors, intricate wood trim, and large, light-filled rooms create an inviting and warm atmosphere throughout. The main floor features a formal dining room perfect for entertaining, a large eat-in kitchen, a cozy den, and the convenience of main floor laundry. Set on an impressive double lot, this property offers ample outdoor space for gardening, recreation, or future possibilities. With just a touch of TLC, this grand home is ready to be restored to its original splendor. Don't miss your chance to own a piece of local history in the friendly community of Norwich. *Pre-listing inspection was done by Cherry home inspections and is available to any buyer* (id:51992)
6737 Highway 20
Smithville, Ontario
10-acre property inside the urban boundary, marked as commercial on the city block plan. The site includes a bungalow with 3 bedrooms, 2 bathrooms, a walkout basement, and kitchens on both levels. The home also features hardwood floors, a garage, and a carport. A 2,500 sq. ft. shop with a furnace provides heated workspace or storage. A cell tower lease is in place, starting June 1, 2023, for a five-year term with three additional five-year renewal options. Rent begins at $12,000 per year and increases with each extension. The property owner has the option to cancel the lease at each renewal, providing flexibility for future development while maintaining income until that time. (id:51992)
6737 Highway 20
Smithville, Ontario
10-acre property inside the urban boundary, marked as commercial on the city block plan. The site includes a bungalow with 3 bedrooms, 2 bathrooms, a walkout basement, and kitchens on both levels. The home also features hardwood floors, a garage, and a carport. A 2,500 sq. ft. shop with a furnace provides heated workspace or storage. A cell tower lease is in place, starting June 1, 2023, for a five-year term with three additional five-year renewal options. Rent begins at $12,000 per year and increases with each extension. The property owner has the option to cancel the lease at each renewal, providing flexibility for future development while maintaining income until that time. (id:51992)
229 Pleasant Ridge Road
Brantford, Ontario
Welcome to 229 Pleasant Ridge Rd.! This stunning country home, nestled on 5.14 acres, boasts 4 bedrooms, 2 bathrooms, and is an absolute must-see. Step inside and discover a home designed for comfortable living. The incredible curb appeal, featuring new siding, windows, and doors (2024/25), is enhanced by the expansive new front porch, offering breathtaking sunrises across the field. The heart of the home is the new(2024) chef's kitchen. It features a 10’ x 4' 6 island, quartz counters, large pantry, & so much more–a true culinary delight. The main floor includes a large, open, and airy family room bathed in natural light, and a dining room spacious enough for the grandest family gatherings. Beyond the interior, an impressive 2,800 sq.ft. deck/pool/entertainment area awaits. Whether you're entertaining friends and family or unwinding with a coffee or tea under the covered porch watching the sunset over the trees, this space offers endless possibilities. On cooler evenings, an extended 4-season entertainment space, complete with a 12’ sliding patio door, allows you to continue the fun. Upstairs, retreat to the large primary bedroom, featuring a g walk-in closet w/organizers and a private balcony overlooking the incredible property views! The upper level also includes a convenient 2nd-floor laundry room and 3 other oversized bedrooms. Recent upgrades: Flooring(2024), Paint(2024/25), Roof(2019), Drilled well(2014), Septic system(2014), Furnace(2015), A/C(2016), Water heater(2019), Onground pool(18’x33’)(2017) w/new pump(2022)& heater(2019), Deck(2017/18), Lifestyle suite/Detached garage/shed(2022), Kinetico R/O system(2023), U/V(2023), Whole home U/V Air Purifier in furnace(2020). The property also boasts a variety of fruit trees. Its fantastic proximity to Brantford (making quick errands a breeze) and Hwy 403 (both just 7 minutes away) adds to its appeal. With so many features, this home and property truly need to be seen to be believed! (id:51992)
49 Thomson Road
Simcoe, Ontario
Welcome to 49 Thomson Rd, Simcoe – a beautifully maintained 5-level backsplit offering 5 bedrooms and 3 bathrooms in a quiet, family-friendly neighborhood. This spacious home features a functional and versatile layout with multiple living areas spread across five levels—ideal for growing families or multigenerational living. The main floor includes a welcoming living and dining area that leads into a well-equipped kitchen, perfect for everyday living and family meals. Off the dining room, sliding doors open to a private deck complete with a hot tub—a perfect spot to relax or entertain. With ample living space, a large backyard, and a prime location near schools, parks, and shopping, this move-in ready home has everything you need. Don’t miss your chance to make it yours! (id:51992)

