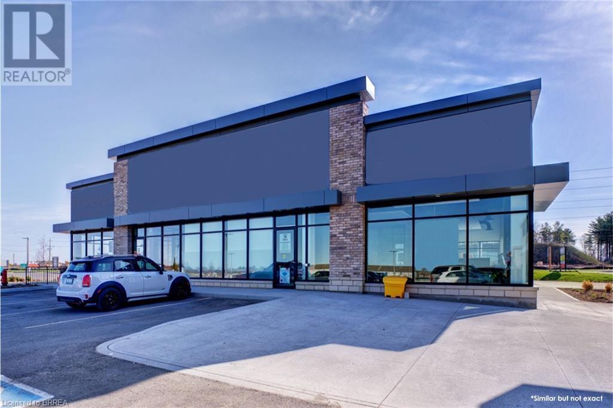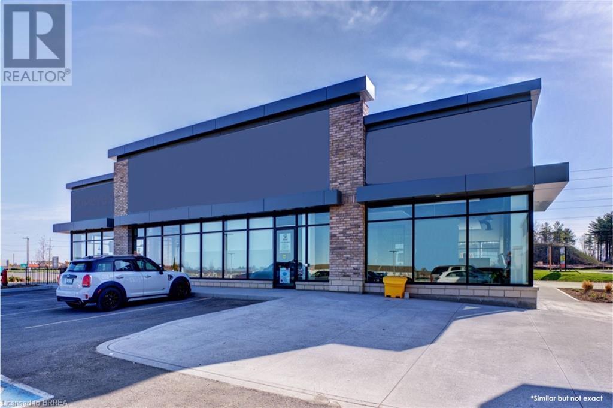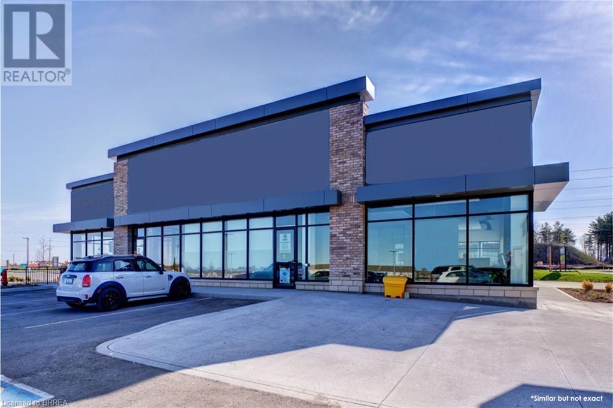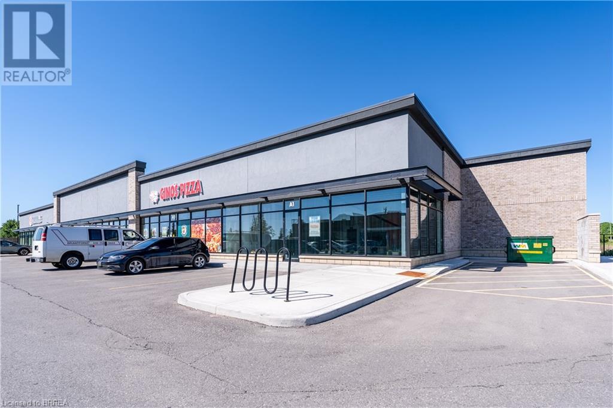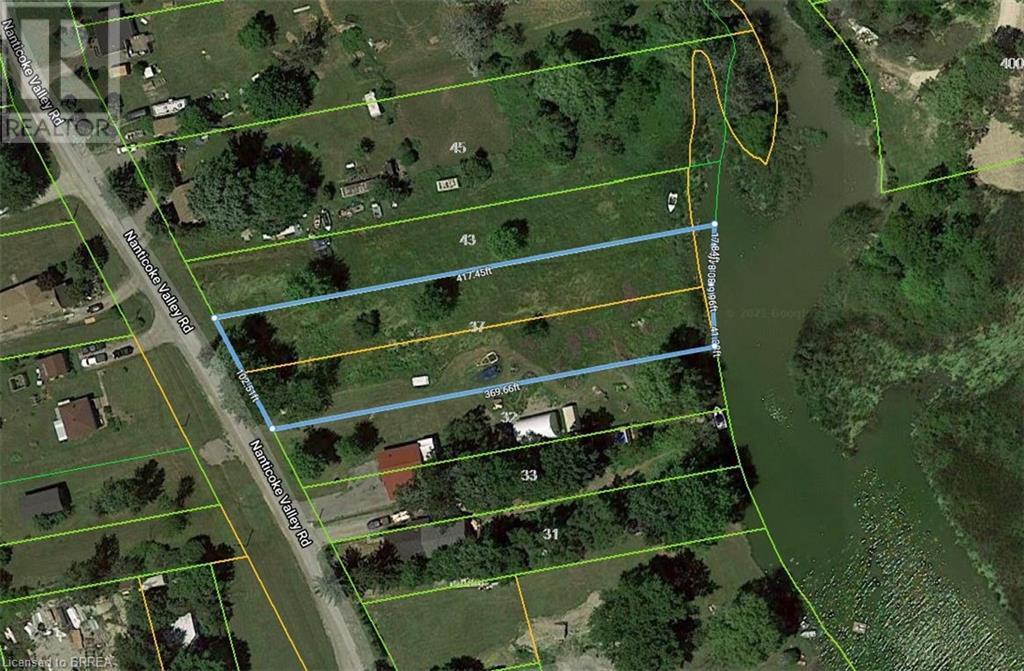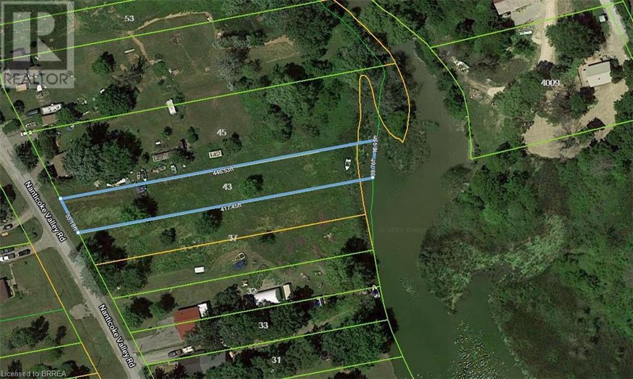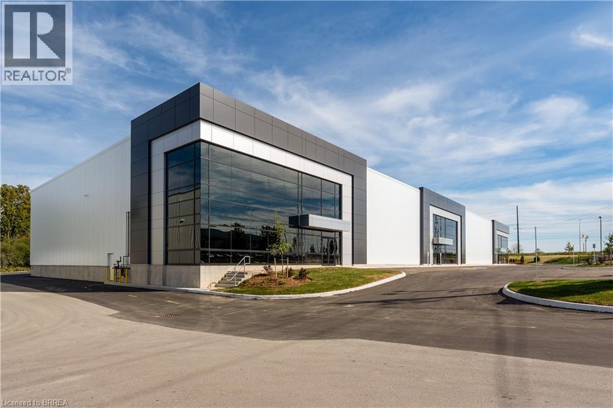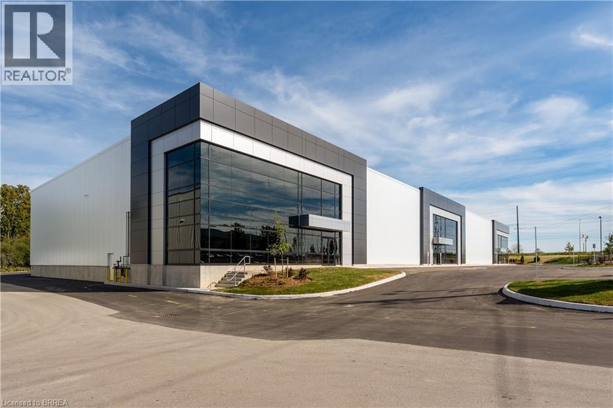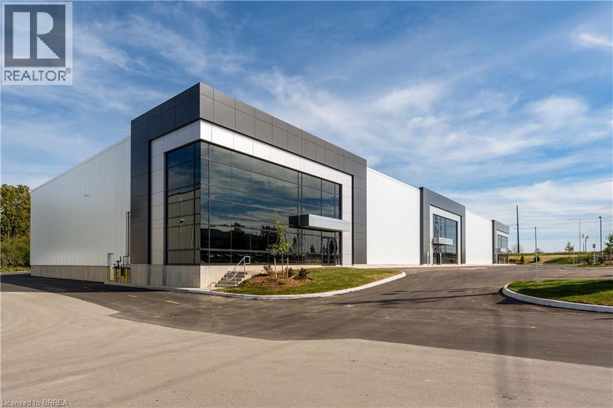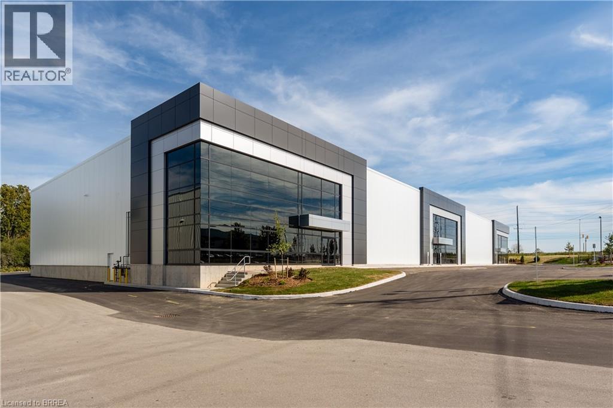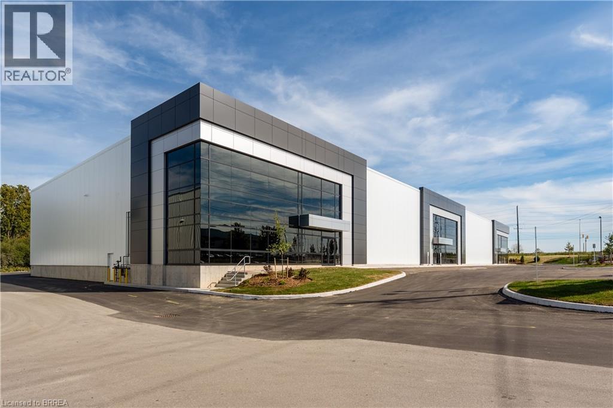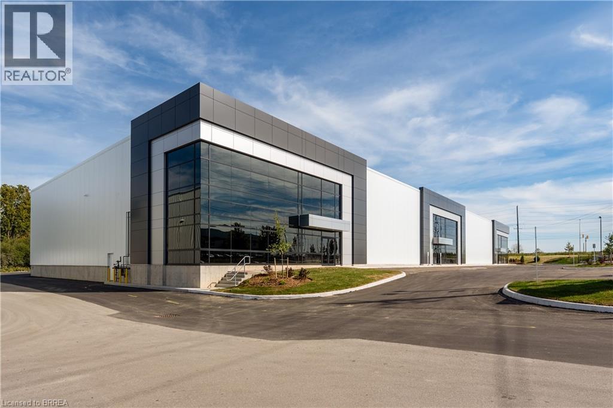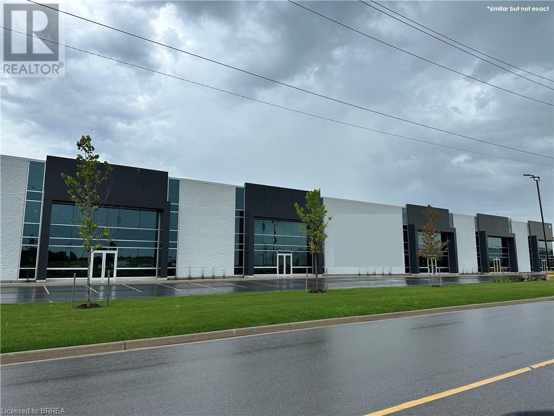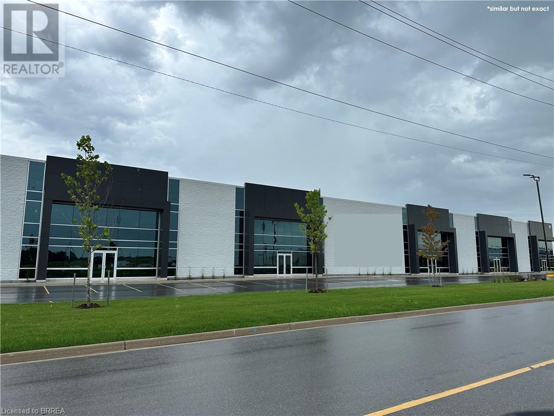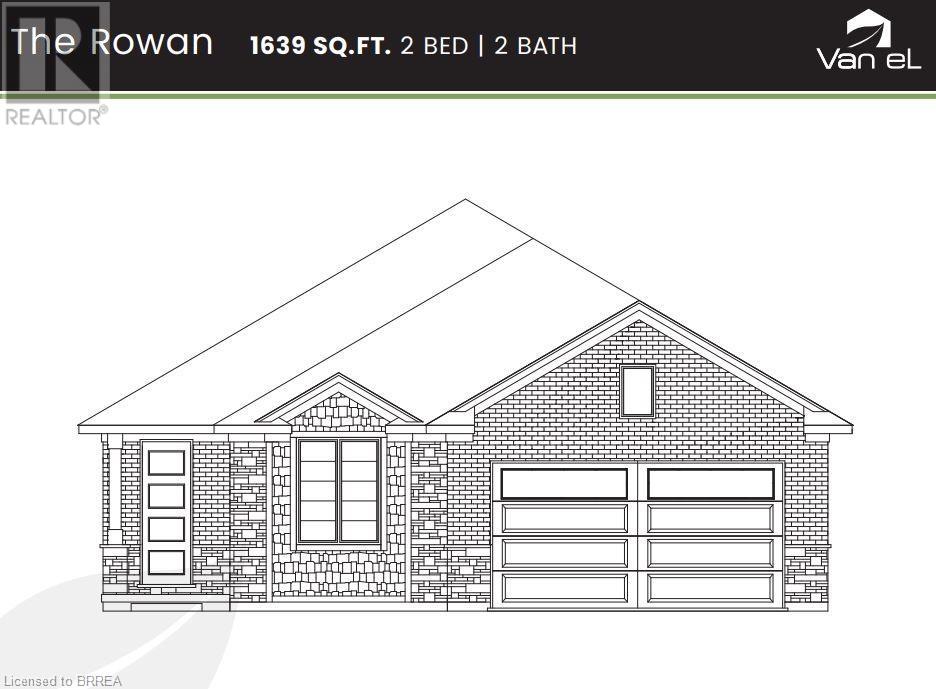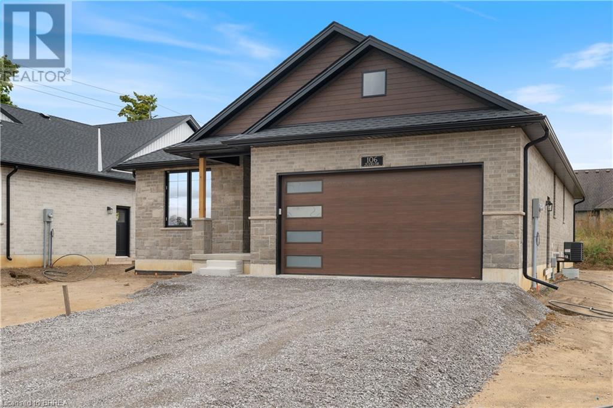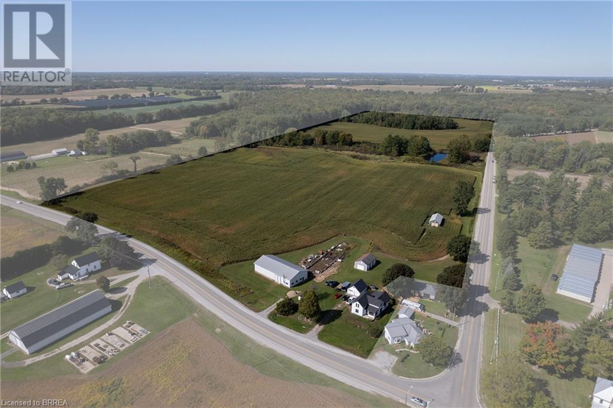1070 Rest Acres Road Unit# H3
Paris, Ontario
To-Be-Built Pad Site! Located in the center of this new commercial Power Centre on busy thoroughfare, in Paris' fastest growing area, located on Brantford's Westerly border adjacent to Highway 403. New housing construction within the next three years will increase population by an excess of 8,000 within a 2 km radius. (id:51992)
1070 Rest Acres Road Unit# H2
Paris, Ontario
To-Be-Built Pad Site! Located in the center of this new commercial Power Centre on busy thoroughfare, in Paris' fastest growing area, located on Brantford's Westerly border adjacent to Highway 403. New housing construction within the next three years will increase population by an excess of 8,000 within a 2 km radius. (id:51992)
1070 Rest Acres Road Unit# H2
Paris, Ontario
To-Be-Built Pad Site! Located in the center of this new commercial Power Centre on busy thoroughfare, in Paris' fastest growing area, located on Brantford's Westerly border adjacent to Highway 403. New housing construction within the next three years will increase population by an excess of 8,000 within a 2 km radius. (id:51992)
1070 Rest Acres Road Unit# H1&h2
Paris, Ontario
To-Be-Built Pad Site! Located in the center of this new commercial Power Centre on busy thoroughfare, in Paris' fastest growing area, located on Brantford's Westerly border adjacent to Highway 403. New housing construction within the next three years will increase population by an excess of 8,000 within a 2 km radius. (id:51992)
1070 Rest Acres Road Unit# H1&h2
Paris, Ontario
To-Be-Built Pad Site! Located in the center of this new commercial Power Centre on busy thoroughfare, in Paris' fastest growing area, located on Brantford's Westerly border adjacent to Highway 403. New housing construction within the next three years will increase population by an excess of 8,000 within a 2 km radius. (id:51992)
1070 Rest Acres Road Unit# H3
Paris, Ontario
To-Be-Built Pad Site! Located in the center of this new commercial Power Centre on busy thoroughfare, in Paris' fastest growing area, located on Brantford's Westerly border adjacent to Highway 403. New housing construction within the next three years will increase population by an excess of 8,000 within a 2 km radius. (id:51992)
1070 Rest Acres Road Unit# H1
Paris, Ontario
To-Be-Built Pad Site! Located in the center of this new commercial Power Centre on busy thoroughfare, in Paris' fastest growing area, located on Brantford's Westerly border adjacent to Highway 403. New housing construction within the next three years will increase population by an excess of 8,000 within a 2 km radius. (id:51992)
1070 Rest Acres Road Unit# Building H
Paris, Ontario
To-Be-Built Pad Site! Located in the center of this new commercial Power Centre on busy thoroughfare, in Paris' fastest growing area, located on Brantford's Westerly border adjacent to Highway 403. New housing construction within the next three years will increase population by an excess of 8,000 within a 2 km radius. (id:51992)
1070 Rest Acres Road Unit# Building H
Paris, Ontario
To-Be-Built Pad Site! Located in the center of this new commercial Power Centre on busy thoroughfare, in Paris' fastest growing area, located on Brantford's Westerly border adjacent to Highway 403. New housing construction within the next three years will increase population by an excess of 8,000 within a 2 km radius. (id:51992)
197 Pinehurst Road Unit# A1
Paris, Ontario
New Neighbourhood Commercial Centre on busy thoroughfare, in Paris Ontario’s growing North End. New housing construction within the next three years will increase population by an excess of 8,000 within a two kilometre radius. End Cap and Inline unit available! (id:51992)
197 Pinehurst Road Unit# A1
Paris, Ontario
New Neighbourhood Commercial Centre on busy thoroughfare, in Paris Ontario’s growing North End. New housing construction within the next three years will increase population by an excess of 8,000 within a two kilometre radius. End Cap and Inline unit available! (id:51992)
37 Nanticoke Valley Road
Nanticoke, Ontario
1.4-acre building lot backing onto Nanticoke Creek, just around the corner from the marina and boat launch for easy access to Lake Erie. The list price includes both 37 and 43 Nanticoke Valley Road, sold together as one package. The owner has drawings for a 3,100 sq/ft two-storey home with a walkout basement that can be purchased separately. (id:51992)
43 Nanticoke Valley Road
Nanticoke, Ontario
1.4-acre building lot backing onto Nanticoke Creek, just around the corner from the marina and boat launch for easy access to Lake Erie. The list price includes both 37 and 43 Nanticoke Valley Road, sold together as one package. The owner has drawings for a 3,100 sq/ft two-storey home with a walkout basement that can be purchased separately. (id:51992)
155 Dennis Road
St. Thomas, Ontario
Prestigious Industrial building in North St. Thomas with good Highway 401 access. Multiple leasing opportunities in this Multi-Tenant Building 14,052-57,803 sf available. Lots of onsite parking, flexible (EL) Employment Lands zoning. Detailed leasing package available. Offered on an unpriced basis, final lease rate shall be determined based on building specs and lease terms. TMI to be determined, once construction is complete. (id:51992)
155 Dennis Road Unit# 1
St. Thomas, Ontario
Prestigious Industrial building in North St. Thomas with good Highway 401 access. Multiple leasing opportunities in this Multi-Tenant Building 14,052-57,803 sf available. Lots of onsite parking, flexible (EL) Employment Lands zoning. Detailed leasing package available. Offered on an unpriced basis, final lease rate shall be determined based on building specs and lease terms. TMI to be determined, once construction is complete. (id:51992)
155 Dennis Road Unit# 2,3
St. Thomas, Ontario
Prestigious Industrial building in North St. Thomas with good Highway 401 access. Multiple leasing opportunities in this Multi-Tenant Building 14,052-57,803 sf available. Lots of onsite parking, flexible (EL) Employment Lands zoning. Detailed leasing package available. Offered on an unpriced basis, final lease rate shall be determined based on building specs and lease terms. TMI to be determined, once construction is complete. (id:51992)
155 Dennis Road Unit# 3
St. Thomas, Ontario
Prestigious Industrial building in North St. Thomas with good Highway 401 access. Multiple leasing opportunities in this Multi-Tenant Building 14,052-57,803 sf available. Lots of onsite parking, flexible (EL) Employment Lands zoning. Detailed leasing package available. Offered on an unpriced basis, final lease rate shall be determined based on building specs and lease terms. TMI to be determined, once construction is complete. (id:51992)
155 Dennis Road Unit# 2
St. Thomas, Ontario
Prestigious Industrial building in North St. Thomas with good Highway 401 access. Multiple leasing opportunities in this Multi-Tenant Building 14,052-57,803 sf available. Lots of onsite parking, flexible (EL) Employment Lands zoning. Detailed leasing package available. Offered on an unpriced basis, final lease rate shall be determined based on building specs and lease terms. TMI to be determined, once construction is complete. (id:51992)
155 Dennis Road Unit# 1,2
St. Thomas, Ontario
Prestigious Industrial building in North St. Thomas with good Highway 401 access. Multiple leasing opportunities in this Multi-Tenant Building 14,052-57,803 sf available. Lots of onsite parking, flexible (EL) Employment Lands zoning. Detailed leasing package available. Offered on an unpriced basis, final lease rate shall be determined based on building specs and lease terms. TMI to be determined, once construction is complete. (id:51992)
25 Dennis Road Unit# Bldg A
St. Thomas, Ontario
Two Prestigious Industrial buildings in North St. Thomas with good Highway 401 access. Multiple leasing opportunities in these Multi-Tenant Buildings. Lots of onsite parking, flexible (EL) Employment Lands zoning. Detailed leasing package available. Offered on an unpriced basis, final lease rate shall be TBD based on building specs and lease terms. TMI to be determined, once construction is complete. (id:51992)
25 Dennis Road Unit# Bldg B
St. Thomas, Ontario
Two Prestigious Industrial buildings in North St. Thomas with good Highway 401 access. Multiple leasing opportunities in these Multi-Tenant Buildings. Lots of onsite parking, flexible (EL) Employment Lands zoning. Detailed leasing package available. Offered on an unpriced basis, final lease rate shall be TBD based on building specs and lease terms. TMI to be determined, once construction is complete. (id:51992)
103 Judd Drive
Simcoe, Ontario
The Rowan Model - 1639 sq ft. There are 5 model options to choose from ranging in 1581- 1859 sq. ft. All prices INCLUDE HST Standard Features include.; lots fully sodded, Driveways to be asphalted, 9' high ceilings on main floor, Engineered hardwood floors and ceramic floors, All Counter tops to be quartz, kitchen island, ceramic backsplash. Main floor laundry room, covered porch, central air, garage door opener, roughed in bath in basement, exterior pot lights, double car garages. Purchasers may choose colours for kitchen cupboards, bathroom vanity and countertop flooring, from builders samples. Don't miss out on your chance to purchase one of these beautiful homes! You will not be disappointed! Finished lower level is not included in this price. * Model homes available to view 110 & 106 Judd Drive. To be built similar but not exact to Model Home.* (id:51992)
107 Judd Drive
Simcoe, Ontario
The Dover Model - 1720 sq ft. There are 5 model options to choose from ranging in 1581- 1859 sq. ft. All prices INCLUDE HST Standard Features include.; lots fully sodded, Driveways to be asphalted, 9' high ceilings on main floor, Engineered hardwood floors and ceramic floors, All Counter tops to be quartz, kitchen island, ceramic backsplash. Main floor laundry room, covered porch, central air, garage door opener, roughed in bath in basement, exterior pot lights, double car garages. Purchasers may choose colours for kitchen cupboards, bathroom vanity and countertop flooring, from builders samples. Don't miss out on your chance to purchase one of these beautiful homes! You will not be disappointed! Finished lower level is not included in this price. * Model homes available to view 110 & 106 Judd Drive. To be built similar but not exact to Model Home.* (id:51992)
31 Andrew Avenue
Simcoe, Ontario
The Williams Model - 1859 sq ft. There are 5 model options to choose from ranging in 1581- 1859 sq. ft. All prices INCLUDE HST Standard Features include.; lots fully sodded, Driveways to be asphalted, 9' high ceilings on main floor, Engineered hardwood floors and ceramic floors, All Counter tops to be quartz, kitchen island, ceramic backsplash. Main floor laundry room, covered porch, central air, garage door opener, roughed in bath in basement, exterior pot lights, double car garages. Purchasers may choose colours for kitchen cupboards, bathroom vanity and countertop flooring, from builders samples. Don't miss out on your chance to purchase one of these beautiful homes! You will not be disappointed! Finished lower level is not included in this price. * Model homes available to view 110 & 106 Judd Drive. To be built similar but not exact to Model Home.* (id:51992)
99 Judd Drive
Simcoe, Ontario
The Ryerse Model - 1783 sq ft. There are 5 model options to choose from ranging in 1581- 1859 sq. ft. All prices INCLUDE HST Standard Features include.; lots fully sodded, Driveways to be asphalted, 9' high ceilings on main floor, Engineered hardwood floors and ceramic floors, All Counter tops to be quartz, kitchen island, ceramic backsplash. Main floor laundry room, covered porch, central air, garage door opener, roughed in bath in basement, exterior pot lights, double car garages. Purchasers may choose colours for kitchen cupboards, bathroom vanity and countertop flooring, from builders samples. Don't miss out on your chance to purchase one of these beautiful homes! You will not be disappointed! Finished lower level is not included in this price. * Model homes available to view 110 & 106 Judd Drive. To be built similar but not exact to Model Home.* (id:51992)
Lot 5 Thirteenth Concession Road
Scotland, Ontario
Newly severed 1.2 acre single family building lot in the countryside but within the village boundary of Scotland. Build your dream home set amongst beautiful farm fields and on a quiet paved road, within walking distance to all of Scotland's amenities. Located on the Thirteenth Concession Road, just west of Bishopsgate Road. 20 mins to Brantford and easy highway 403 access nearby help make this location a truly desirable spot. Property taxes are yet to be assessed. (id:51992)
471 Lynedoch Road
Delhi, Ontario
Picturesque 55-acre former tobacco farm fronting on two paved country roads in Norfolk County, around the corner from Hwy 3. Approx. 46 workable acres of high producing, sandy loam soil currently in a cash crop rotation by a tenant farmer. The north field has grown ginseng and the field closest to the buildings has not and would be suitable for it. Good water source with the pond near the centre of the workable ground. The 40’x80’ pack barn is in great shape and features a heated bunkhouse space with washroom. A couple other storage buildings are handy for smaller equipment or tools. The two-storey farmhouse (vacant) has had some cosmetic updating recently, along with a new hydro panel and offers 4 bedrooms in total, with a huge primary bedroom on the main floor. This is a quality farm with ample upside potential. Do not delay, book your private viewing and add to your land base today. (id:51992)

