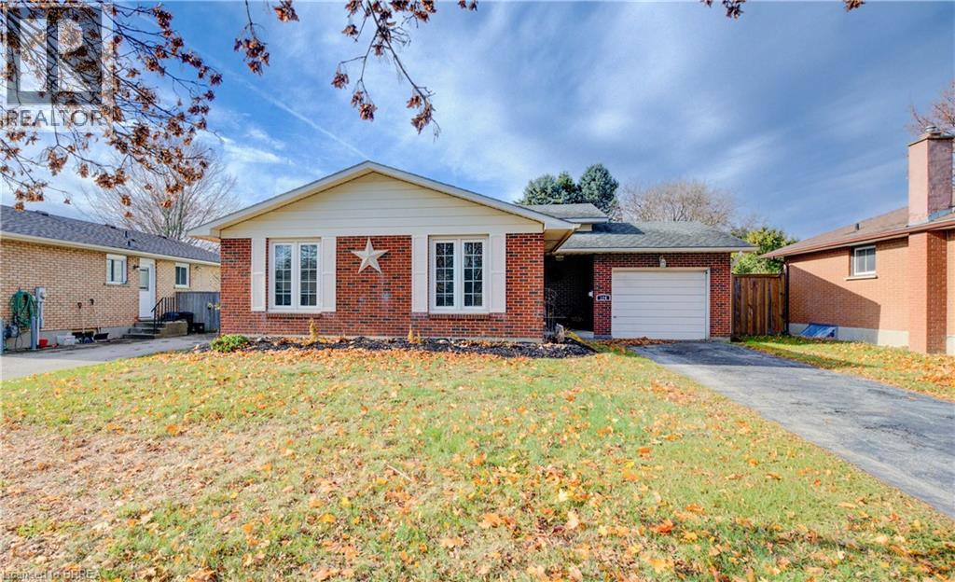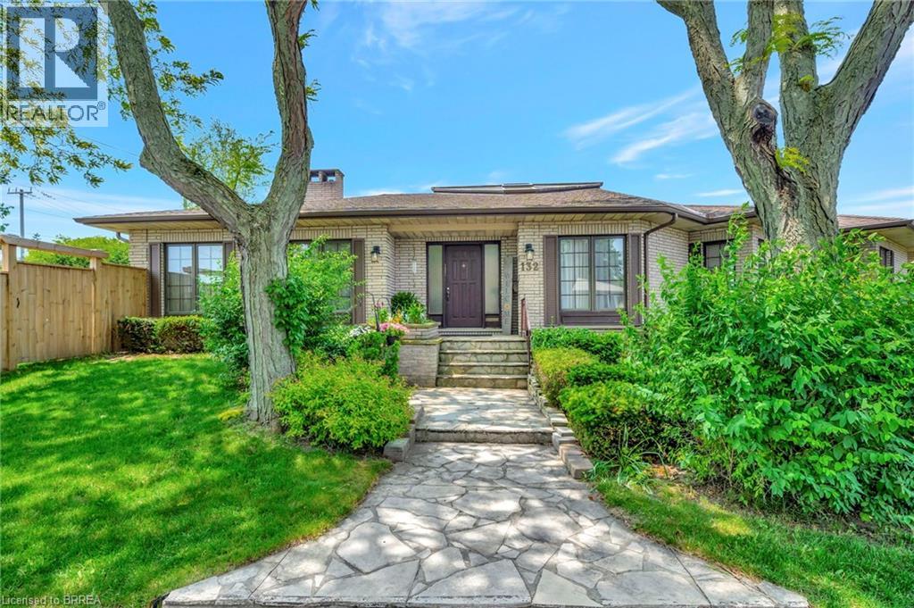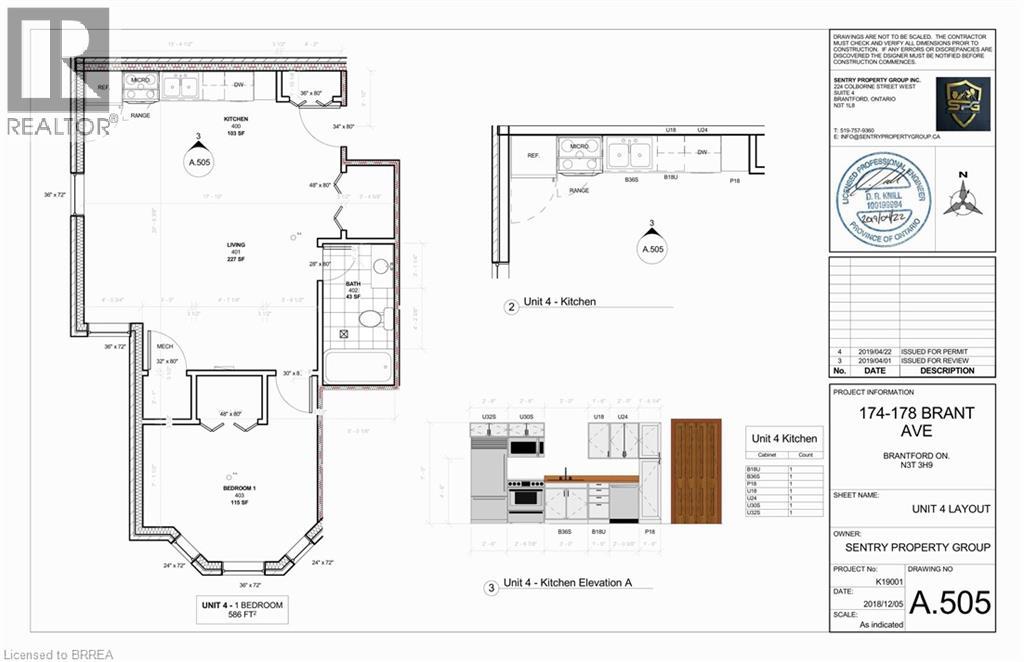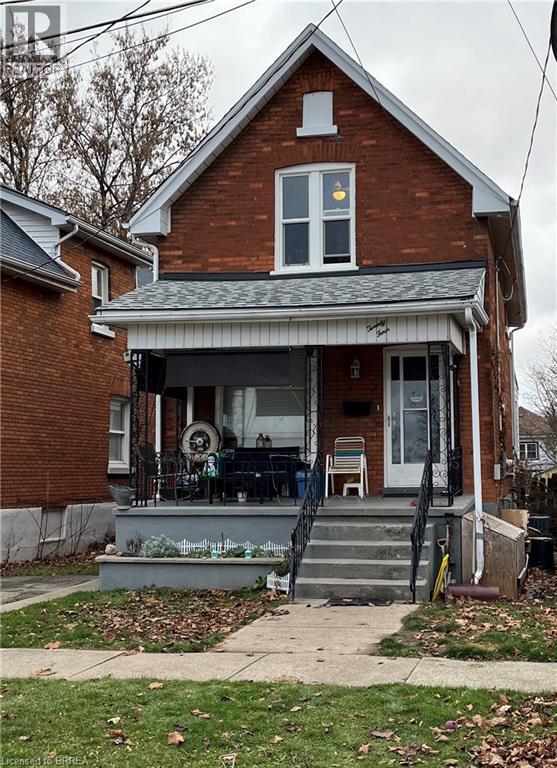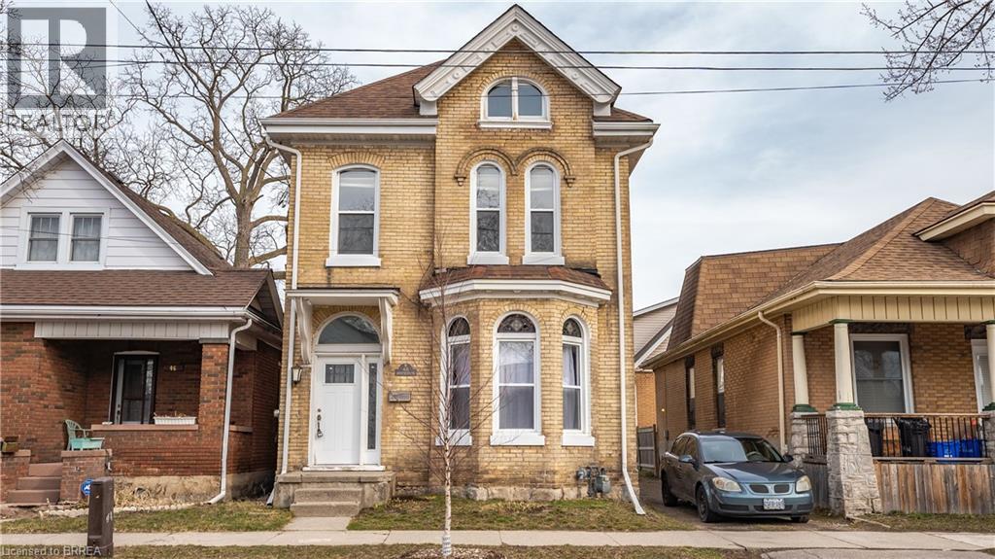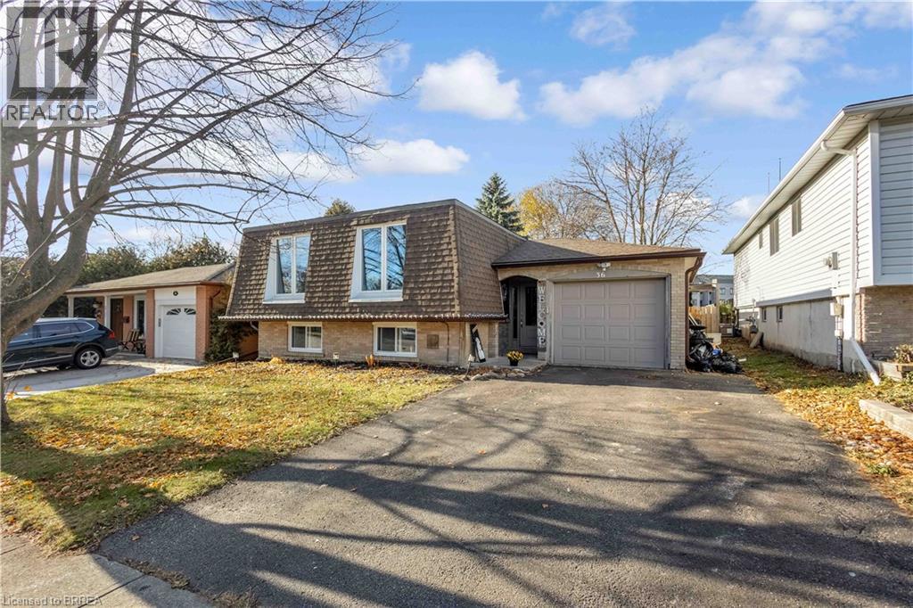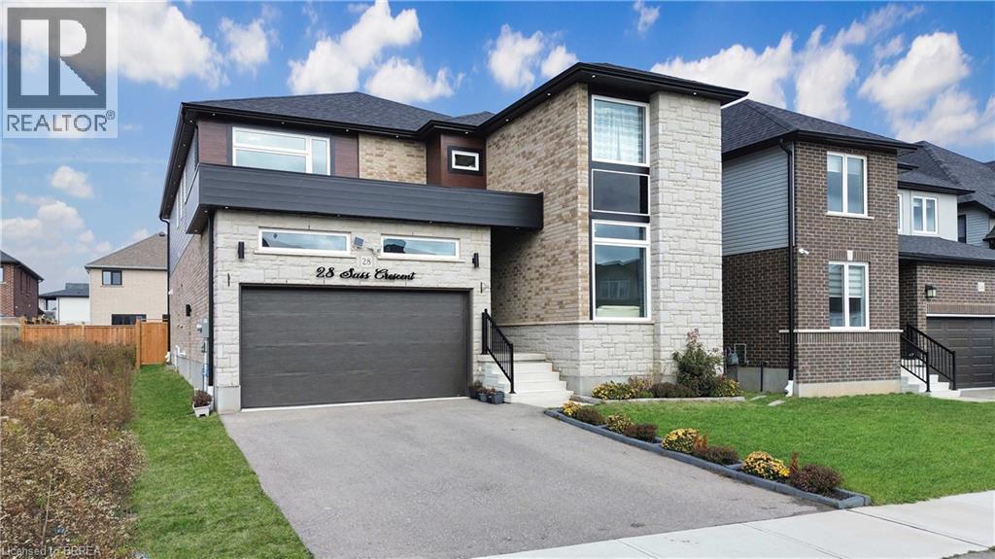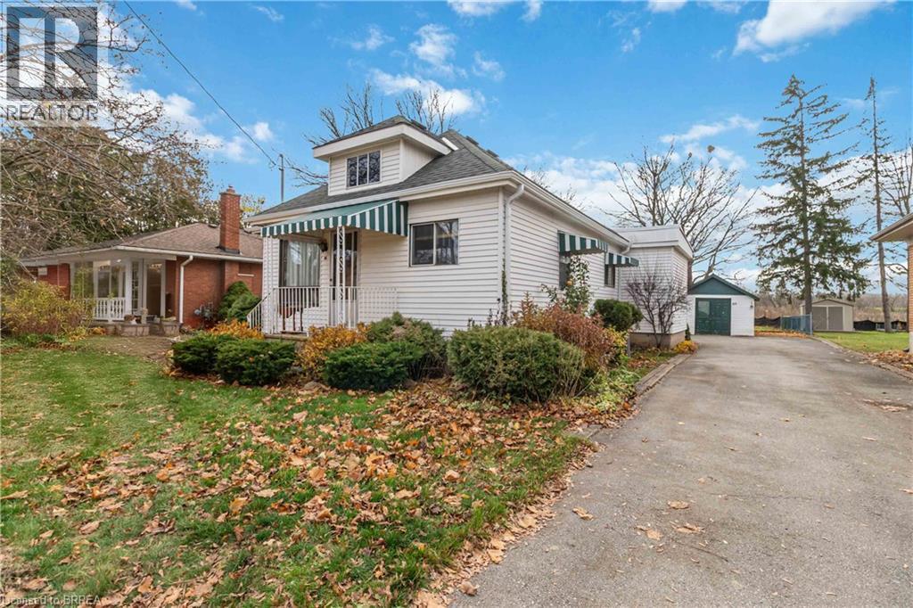690 Wallace Avenue S
Listowel, Ontario
Character-Filled Home Designed for Family Living! Welcome to this beautifully maintained 3-bedroom, 2-bathroom home that perfectly blends charm, comfort, and functionality. The open-concept main level features a bright dining area and a spacious living room with soaring ceilings, a cozy fireplace, and a versatile loft that's ideal for a home office, playroom, or family lounge. The kitchen provides plenty of room for cooking and gathering, while the generous bedrooms offer comfort and flexibility for everyone. Step outside to a private backyard patio surrounded by peaceful, mature surroundings-perfect for morning coffee, family barbecues, or quiet evenings together. Thoughtfully updated and lovingly cared for, this home offers the perfect balance of character and convenience in a welcoming community. If you've been searching for a place that truly feels like home, this is the one. Book your private showing today and see why families love living here. (id:51992)
124 Oak Street
Simcoe, Ontario
No need to keep scrolling... Welcome to 124 Oak St. in the town of Simcoe. This beautifully updated backsplit home offers an exceptional combination of style, functionality, and location—a true gem in Simcoe’s sought-after neighbourhood. Boasting 3 bedrooms and 2 bathrooms, the layout accommodates both family life and entertainment with ease. Step inside and be greeted by luxury vinyl plank flooring throughout, a chef-inspired kitchen fitted with high-end appliances, and bright, inviting living spaces enhanced by ample natural light. The home’s recent updates include a modern central air system, renovated bathrooms, new electrical panels, and a freshly finished basement bathroom and so much more—all completed to exacting standards over the last several years to ensure turnkey living. Outside, the fully fenced backyard provides a private retreat, accessible from the walk-up basement, perfect for summer BBQs, pets, or simply enjoying the outdoors in peace and privacy. Located close to local parks, schools, and shopping, 124 Oak St. offers the unbeatable convenience and charm of a mature community that balances quiet streets with everyday amenities. This home offers outstanding value for buyers seeking both comfort and quality in Simcoe. Don’t miss your chance to view this exceptional property. (id:51992)
132 Oak Street
Simcoe, Ontario
Welcome home to 132 Oak St., Simcoe. Distinctive. Expansive. Impeccably Designed. A sprawling 2339sq ft above grade all-brick, custom-built residence nestled just minutes from the shores of Lake Erie, surrounded by parks and schools, over half a dozen golf courses, and a wealth of local amenities. Situated on a rare 0.26 acre parcel within city limits, the property enjoys privacy with no immediate neighbours on three sides. Step inside to be greeted by a generous foyer that opens into one of the home's most breathtaking features: a soaring vaulted atrium with a dramatic floor-to-ceiling brick wall, a glass ceiling that floods the space with natural light, and a striking wood beam adorned with a ceiling fan. The home’s large principal rooms impress with vaulted ceilings, recessed lighting, and a stunning double-sided gas fireplace that seamlessly connects the formal living room and a sunken family room. Sliding glass doors open onto a brand new concrete patio overlooking the expansive side yard—perfect for outdoor entertaining. The executive-style primary suite offers a peaceful retreat with two closets, a skylit ensuite bathroom, and ample room to relax. Two additional bedrooms, a stylish 4-piece main bath, a powder room, and a convenient main-floor laundry room complete the main level. The fully finished lower level is an entertainer’s dream. A massive recreation space is divided by a dramatic double-sided wood-burning fireplace and includes a full wet bar—perfect for hosting. You'll also find a 4-piece bathroom with an indoor hot tub, a dedicated home office, a workshop, and an additional bonus room. Recent upgrades include roof and gutter guards (2015), upper level flooring (2022), fencing (2022), new insulated garage doors (2023), bathrooms and kitchen refresh (2025), light fixtures throughout including wall sconces with dimmer switches (2025) and gardening and landscaping (2025). Truly one-of-a-kind—this is a property you won’t want to miss! (id:51992)
98 Lorne Crescent Unit# 4
Brantford, Ontario
This is your chance to live in one of Brantford’s most sought-after neighborhoods! This bright and stylish large one-bedroom, second-floor apartment blends character with modern updates. Enjoy soaring ceilings, oversized windows that flood the space with natural light, and a spacious open-concept design that makes it perfect for entertaining or relaxing. Recently renovated, completely carpet-free, with newer appliances plus your own self-contained furnace and A/C for year-round comfort. Located in the heart of Brantford’s historic district, you’ll be surrounded by charming homes and just a short walk to shops, restaurants, and amenities. Bonus—Altitude Coffee Roasters, one of Brantford’s most loved cafés, is right in your building! Tenant pays utilities (Gas, Hydro, Water). Don’t miss out—discover your new home in the heart of Brantford. (id:51992)
85b Morrell Street Unit# 107
Brantford, Ontario
Welcome home to The Lofts on Morrell, a highly sought-after condominium building in the desirable Holmedale neighbourhood. This beautiful 2 bedroom, 2 bathroom ground level model features a large open concept space with soaring 10 foot ceilings, includes incredible building amenities and a parking space! Enter into the foyer to the open concept floor plan. The kitchen features stainless-steel appliances, bright white cabinets and an island with storage. The living room has floor to ceiling windows and a patio door that cascades natural light. Enter onto the patio, the perfect place to enjoy your morning coffee. The large primary bedroom has a 3-piece ensuite. This unit is complete with an additional bedroom, 4-piece bathroom and in-suite laundry for your convenience. Don't forget about the rooftop sitting area and upper level mezzanine to relax with your guests. (id:51992)
79 Palace Street
Brantford, Ontario
Perfect Starter Home for First-Time Buyers! Welcome to your ideal first home—charming, stylish, and move-in ready! This inviting property features a cozy covered front porch where you can start your mornings with a cup of coffee. Step inside to a bright, open-concept living room with modern luxury vinyl plank flooring, a statement feature wall, and a sleek electric fireplace—perfect for relaxing or hosting friends. The updated kitchen offers plenty of cabinetry, new countertops, and seamless flow into the elegant dining room, where patio doors lead to your private deck and fully fenced backyard—great for summer BBQs, pets, or simply unwinding outdoors. Enjoy the convenience of main floor laundry and plenty of natural light throughout. Upstairs you'll find two oversized bedrooms filled with character, including charming wainscotting and tall 11 baseboards. The updated 4-piece bathroom features a tiled shower and a clean, modern feel. The basement includes a dedicated workshop with a large workbench and plenty of storage—ideal for hobbies or future expansion. You’ll enjoy hosting summer barbecues and gatherings with your family and friends in the private backyard space. Recent updates include a new metal roof in 2021, new central air unit in 2024, newly renovated bathroom in 2025, new carpeting upstairs in 2022, new luxury vinyl plank flooring on the main level in 2022, updated vinyl windows, and more. This home has all the features first-time buyers are looking for: charm, modern touches, a functional layout, a private outdoor space, and major updates already done for you. It’s just waiting for you to move in and start living! Book a private viewing today! (id:51992)
24 Campbell Street
Brantford, Ontario
Welcome home to 24 Campbell Street located on a quiet, family friendly dead end street in Brantford. This home offers over 1,100 square feet of living space, 3 generous sized bedrooms, an updated bathroom and a backyard perfect for those summer nights. This home has had many recent upgrades including central air, windows and a newer kitchen with an island perfect for entertaining. Don't miss the opportunity to call this place home. Book your showing today. (id:51992)
48 Sheridan Street Unit# Upper
Brantford, Ontario
Welcome To 48 Sheridan Upper Unit! This Great 3+1 Bedroom Victorian Home Boasts High Ceilings, His And Hers Bathroom Vanity And A Bonus Creative Space Which Could Be Used As A Living Room, Rec Room Or Common/Shared Space. Great Location In the Heart Of Brantford With Easy Access To Shopping Centres, Schools As Well As Public Transit, Bus Line And Train Station For An Easy Commute! All Standard Rental Application Processes Apply. (id:51992)
200 Charlton Avenue E Unit# 503
Hamilton, Ontario
Bright, spacious 2b/1b unit in a boutique Corktown building with sweeping views of the City. This unit, in addition to stunning views, features one oversized and one large bedroom, sleek modern kitchen with energy efficient appliances and marble backsplash adjacent to a bright, spacious dining room. The unit also has an updated bath and access to clean energy-efficient laundry. Enjoy the convenience of downtown living without being IN downtown, this beautiful unit is 2 minutes from St Joe's Hospital, 5 minutes from Hamilton GO, 5 Minutes from City Hall and James street restaurants, bars, shops and galleries. This is a no smoking building. Photos in listing are of an identical unit. Above ground parking is free for one year. Come see your new home! (id:51992)
36 Valerie Court
Cambridge, Ontario
Welcome to 36 Valerie Court, a spacious raised bungalow tucked away on a quiet, family-friendly court in the heart of Cambridge. This well-maintained 5-bedroom home offers 3 bedrooms on the main level and 2 additional bedrooms downstairs, providing flexibility for growing families, multigenerational living, or home office needs. The bright main floor features newer windows that fill the large, and spacious living, dining, and kitchen areas with natural light. The kitchen received renovations seven years ago featuring plenty of cabinet and countertop space and quality appliances throughout. Each bedroom is generously sized, offering comfort and privacy for all household members. A full bathroom on the main level adds convenience. The partially finished basement extends your living space with a cozy second living room, two additional bedrooms, and a large separate laundry room, along with a second full bathroom—perfect for guests or teens seeking their own retreat. Outside, enjoy a fully fenced backyard ideal for children, pets, and entertaining. The home also includes a single-car garage and a private driveway. Located close to major amenities, highway access, schools, parks, and Cambridge’s vibrant downtown, this property blends comfort, convenience, and value. A wonderful opportunity to settle into a quiet court while staying connected to everything the city has to offer. (id:51992)
28 Sass Crescent
Paris, Ontario
Welcome to 28 Sass Crescent in Arlington Meadows—one of Paris’ top family communities. This modern, beautifully finished home features 10-ft ceilings, bright open-concept living, and a stunning custom feature wall in the living room. The chef-inspired kitchen showcases stone counters, a gorgeous tone-on-tone backsplash, extended cabinetry, pantry storage, and a custom-designed island that anchors the space. A main-floor office/den easily converts to a fifth bedroom, complemented by a convenient side entrance ideal for multigenerational living. Upstairs offers four spacious bedrooms and three full bathrooms, including two private ensuites, a Jack & Jill, walk-in closets, and a second-floor laundry plus bonus den. The 9-ft basement provides endless potential for a gym, theatre, or future suite. A fully fenced backyard with evening lighting, double garage, and extended driveway complete this exceptional home. Close to schools, parks, trails, and Highway 403—this is a rare find in a premium neighbourhood. (id:51992)
86 Baldwin Avenue
Brantford, Ontario
This spacious bungalow offers the perfect blend of privacy and convenience, just a short walk from the Grand River. Backing onto a quiet, wooded ravine, the property provides a peaceful, secluded setting. Inside, you'll find three comfortable bedrooms, a bright bathroom, a generous kitchen, and a large, inviting living room. A detached garage adds great versatility for parking, storage, or a workshop. A rare opportunity to enjoy nature and tranquility in an ideal location. (id:51992)


