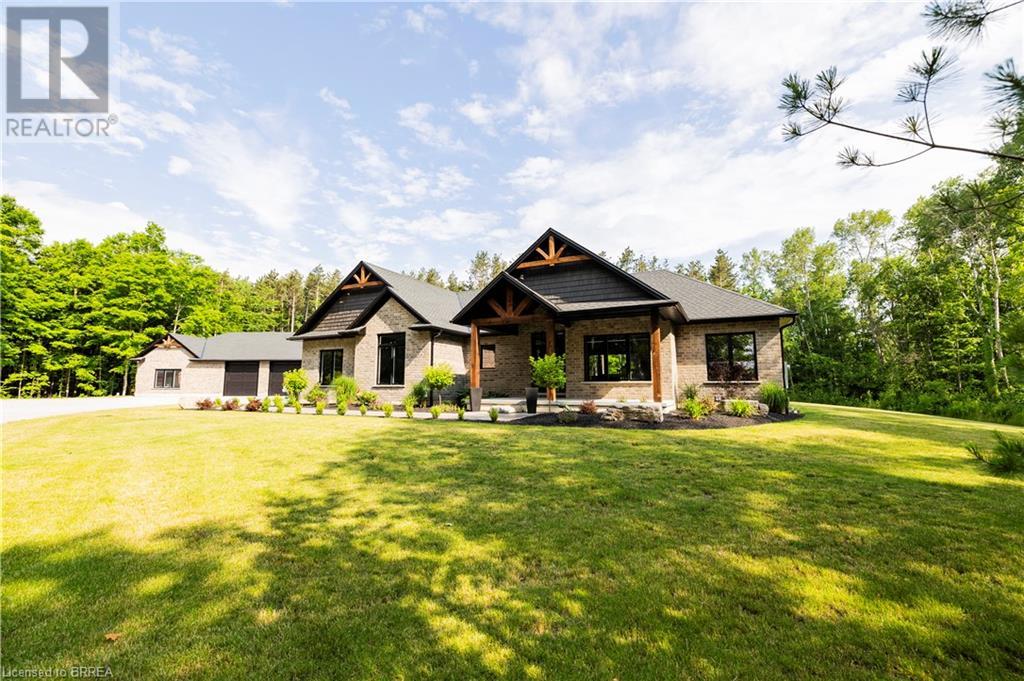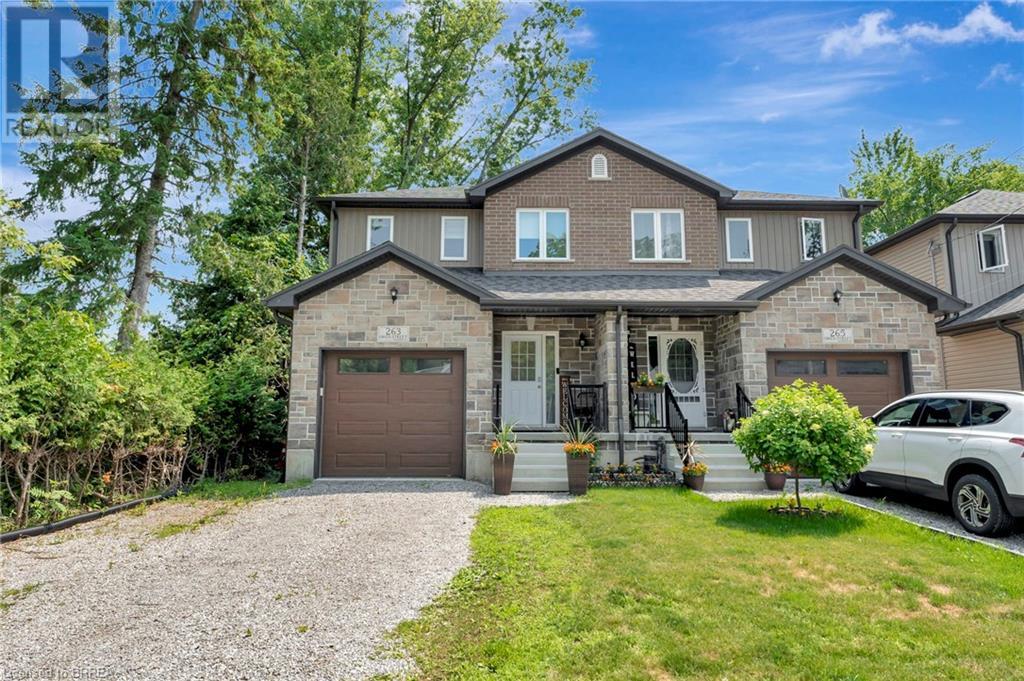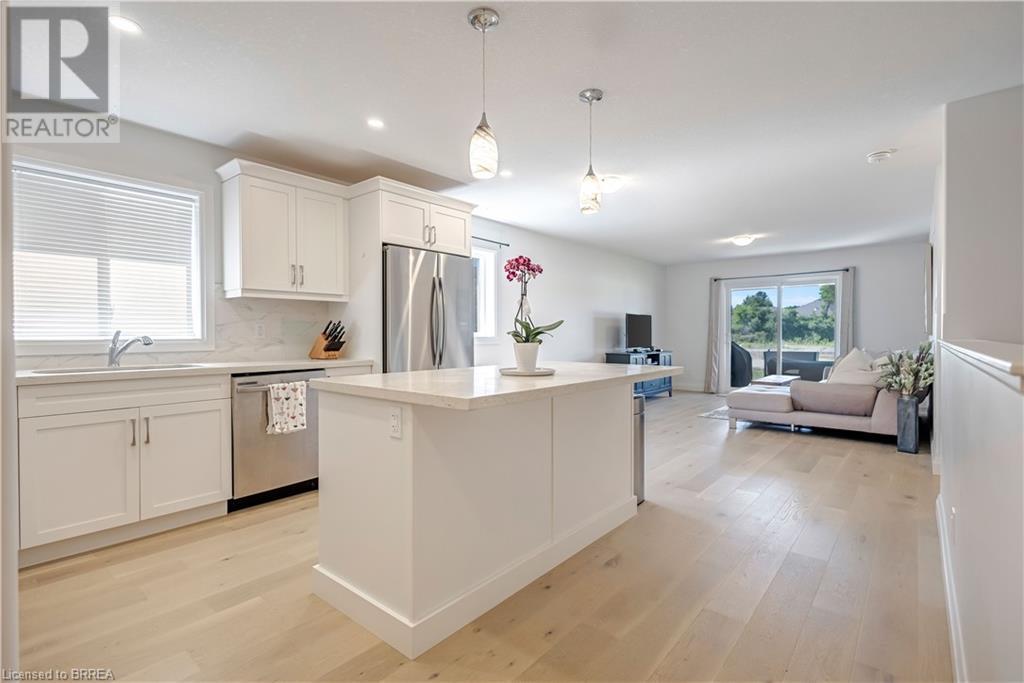21 Diana Avenue Unit# 89
Brantford, Ontario
Welcome to 21 Diana Ave Unit 89 – a beautifully maintained, fully finished end-unit townhouse in Brantford’s sought-after West Brant neighbourhood. This bright and spacious 3-bedroom, 2.5-bathroom home offers modern comfort, style, and convenience for families, first-time buyers, or investors. The open-concept main floor features a stylish kitchen, generous dining area, and a cozy living space that leads out to a private deck—perfect for relaxing or entertaining. Upstairs, you'll find three spacious bedrooms including a large primary with a walk-in closet and ensuite bath. The fully finished walk-out basement includes a rec room with direct access to the backyard. This home includes a full fenced backyard for added privacy and safety. Enjoy the benefits of an end unit with extra windows and natural light. Parking is convenient with a private single-car garage, inside entry, and private driveway, plus additional visitor parking nearby. Located close to parks, trails, schools, shopping, restaurants, and public transit. Just steps from a playground and walking distance to amenities, this home is move-in ready and family-friendly. Don’t miss your chance to own a townhouse in one of Brantford’s most desirable communities. (id:51992)
79 Concession 3
Wilsonville, Ontario
Opportunities like this are rare! Discover your dream home – a breathtaking 2,000 sq ft bungalow set on 12 picturesque acres in the heart of Norfolk. This property is a true gem, featuring a detached 52ft x 40ft garage/workshop with a charming 1-bedroom, 2-bath accessory dwelling unit with laundry, ideal for guests or extended family. Step into the main house and be greeted by an expansive open-concept area that seamlessly combines the kitchen, living room, and dining area – a perfect setting for entertaining. The gourmet kitchen is a chef’s delight, boasting ample storage, a hidden walk-in pantry, and a grand island. The luxurious primary bedroom is your private retreat, featuring a spa-like bathroom and a spacious walk-in closet. Two additional well-appointed bedrooms, two more stylish bathrooms, and a convenient main floor laundry complete the main level. The fully framed basement is designed for versatility, including 1 more bedroom, a finished bathroom, a large rec room, and an enormous utility room with another laundry hookup. The basement also offers a walk-up to the heated garage for added convenience. Outside, enjoy the serene beauty of the covered front porch, the inviting covered back deck, and a huge concrete patio with hot tub – perfect for relaxation and outdoor gatherings. The detached garage is equipped with heated floors and features a beautifully designed accessory unit with in-suite laundry, two bathrooms, a modern kitchen, a cozy living room, a generously sized bedroom, and a covered rear deck. This property includes approximately 2.5 acres cleared for the house and buildings, while the remaining land is pristine bushland – ideal for creating trails and embracing nature. Fall in love with your private oasis and the endless possibilities it offers. Don’t miss this extraordinary opportunity to own a newly built dream home (2022), on a stunning property and make this enchanting estate yours! (id:51992)
75 Pusey Boulevard
Brantford, Ontario
Welcome to 75 Pusey Blvd, a beautifully updated home nestled in Brantford’s desirable and family-friendly North End neighbourhood. This charming residence features 3+1 bedrooms, 2 full bathrooms, and over 2,100 sq ft of finished living space, including a fully finished basement. The main floor boasts a bright and spacious open-concept layout with stylish updates throughout, ideal for both everyday living and entertaining. The kitchen showcases modern cabinetry, granite countertops, and an oversized island—perfect for hosting and gathering with family and friends. The lower level offers a generous rec room, an additional bedroom, and a full bathroom, making it an ideal space for guests, teens, or a home office. Step outside to your private backyard oasis, complete with an inground pool—perfect for summer enjoyment and family fun. Located close to excellent schools, parks, and all amenities, this move-in ready home offers the perfect blend of comfort, style, and convenience. (id:51992)
150 Colborne Street Unit# 407
Brantford, Ontario
Welcome to 150 Colborne Street, Unit 407 — Downtown Brantford Living at Its Best! Step into style, comfort, and convenience with this fully renovated, loft-style 1-bedroom, 1-bathroom condo, ideally situated in the heart of downtown Brantford, directly overlooking vibrant Harmony Square. Whether you're a first-time buyer, investor, or student, this stunning unit offers an unbeatable combination of modern living and prime location. Boasting high ceilings, a spacious private balcony, and sophisticated finishes throughout, this unit is designed to impress. The kitchen is a true showstopper, featuring rich navy cabinetry, ample storage and counter space, and stainless steel appliances — perfect for home chefs and entertainers alike. The open-concept layout seamlessly connects the kitchen, dining, and living areas, making entertaining both effortless and elegant. Step through French doors to your oversized balcony, large enough to accommodate outdoor dining or a cozy lounge setup — the perfect space to unwind while enjoying views of Harmony Square and all its seasonal events. The bright and airy bedroom is bathed in natural light thanks to a charming arched window and includes a generous closet. The updated 4-piece bathroom continues the modern aesthetic with stylish finishes and thoughtful design. Additional features include coin-operated laundry facilities conveniently located within the building, eliminating the need for off-site trips. The air conditioner was replaced in 2024. Location is everything — and this property delivers. Just steps from Wilfrid Laurier University’s Brantford campus, the Conestoga College campus, and the new YMCA/Laurier Recreation Complex, this condo is ideal for students or as a smart investment opportunity. With countless restaurants, cafes, shops, and year-round festivals right outside your door, you'll be at the centre of it all. Don’t miss your chance to own a piece of one of Brantford’s most dynamic and walkable neighbourhoods. (id:51992)
69 Lyons Avenue
Brantford, Ontario
Charming Detached Brick Bungalow in Prime Location Move-In Ready! Welcome to this beautifully maintained and updated detached brick bungalow, offering comfort, convenience, and versatility. Located in a highly sought-after neighborhood, this home is just steps away from one of the best public schools in the city, as well as grocery stores, restaurants, parks, and a hospitalperfect for families and professionals alike! Featuring two separate entrances, this home provides flexibility for multi-generational living or potential rental income. The main floor boasts a bright living area, a modern kitchen, and two good sized bedrooms, along with a full bathroom. The fully finished basement offers even more living space with a second kitchen, two additional rooms (ideal for an office and den), and another full bathrooma great setup for extended family or a home-based business. Step outside to a good-sized fenced backyard, ideal for summer activities like barbecuing, gardening, or creating a cozy fire pit area for evening gatherings. The inviting front porch is the perfect spot for your morning coffee, relaxing with a book, or decorating seasonally to enhance the homes curb appeal. With a three-car driveway, ample living space, and a prime location, this move-in-ready home is a fantastic opportunity for families or investors. Don't miss your chancebook a showing today! (id:51992)
503 West Street
Brantford, Ontario
Welcome to 503 West Street, this purpose built 5 plex is a great piece to your portfolio. With Solid brick exterior, individually metered, secure access, and huge lot with potential for further development- the opportunities here are endless. Units 1-4 are 2 bedroom, 1 bath units all with their own private patio off the kitchen. Unit 5 is a 1 bed 1 bath.. All tenants are long term tenants and are on a month to month basis. Book your showing today! (id:51992)
27 Craddock Boulevard
Jarvis, Ontario
Welcome to 27 Craddock Blvd., a beautifully updated raised bungalow nestled in the heart of Jarvis. Offering just over 2,000 sq ft of total finished space, this 6-bedroom, 2-bathroom home is move-in ready and ideal for growing families. The main level features a bright living room, a redesigned kitchen (2024), open dining area, and 3 spacious bedrooms. Downstairs, enjoy a fully finished basement with 3 additional bedrooms, a large rec room, 3-pc bath, laundry, and the third room is currently being used as a bedroom, but can be utilized as den or office. The fully fenced backyard offers privacy and backs onto Jarvis Public School—no rear neighbours! Plus, enjoy a 3-season sunroom, patio with gazebo, gas line connection for bbq and an attached garage with inside entry. Recent updates include kitchen, flooring, bathrooms, roof and major mechanicals. Located in a quiet, family-friendly neighbourhood just minutes to Cayuga, Hagersville, Port Dover, and Hwy 3. A must-see home offering space, comfort, and unbeatable value. (id:51992)
263 Owen Street
Simcoe, Ontario
Welcome to 263 Owen Street - Modern family living backing onto Simcoe Memorial Park! Nestled on a quiet street in a family-friendly neighbourhood, this beautifully maintained 2-storey, 3-bedroom, 2.5-bathroom home offers the perfect combination of comfort, space, and location. Step inside to a bright and modern open-concept main floor, featuring a stylish kitchen with stainless steel appliances, a central island for gathering, and an adjacent dining area perfect for family meals. The cozy living room with gas fireplace provides a warm, inviting space to relax. A powder room and inside access to the garage complete the main level. Upstairs, you’ll find three generously sized bedrooms, including a spacious primary suite with a walk-in closet and a beautiful 4-piece ensuite bathroom. The convenient second-floor laundry room is just steps from all bedrooms, along with another 4pc bathroom. The lower level offers a large rec room with bright windows, perfect for a home gym, movie nights, or a kids' play area, plus plenty of storage space. Outside, enjoy your fully fenced backyard—a great space for kids, pets, or entertaining. Located just minutes from walking trails, great schools, parks, shopping, and amenities, this home has everything a growing family or professional couple could want. Don't miss your chance to own this move-in-ready gem—book your private showing today! (id:51992)
15 Peachleaf Lane
Waterford, Ontario
Welcome to Waterford’s Cedar Park II – where modern design meets small-town charm! This almost-new, executive semi-detached bungalow offers true main floor living with thoughtful details that make everyday life easy and comfortable. Featuring 2 spacious bedrooms and 2 full bathrooms, this layout is perfect for down-sizers, retirees, or anyone seeking a low-maintenance lifestyle without compromising on style. The open-concept living space includes a bright white kitchen with quartz countertops, luxury hardwood flooring, and 9-foot ceilings throughout. The primary suite overlooks the peaceful backyard and features dual his and hers walk-through closets leading to a spa-inspired ensuite. The second bathroom includes a walk-in shower for added accessibility and convenience. Enjoy main floor laundry, direct garage access, and a seamless, step-free flow throughout the home. Whether you're sipping your morning coffee on the front porch or relaxing on your covered back deck, this quiet neighbourhood is the perfect setting. Additional perks include an attached 1-car garage and parking for 1–2 more vehicles in the driveway. Located close to trails, schools, shopping, and all local amenities — this home is a must-see! (id:51992)
15 Peachleaf Lane
Waterford, Ontario
Welcome to Waterford’s Cedar Park II – where modern design meets small-town charm! This almost-new, executive semi-detached bungalow offers true main floor living with thoughtful details that make everyday life easy and comfortable. Featuring 2 spacious bedrooms and 2 full bathrooms, this layout is perfect for down-sizers, retirees, or anyone seeking a low-maintenance lifestyle without compromising on style. The open-concept living space includes a bright white kitchen with quartz countertops, luxury hardwood flooring, and 9-foot ceilings throughout. The primary suite overlooks the peaceful backyard and features dual his and hers walk-through closets leading to a spa-inspired ensuite. The second bathroom includes a walk-in shower for added accessibility and convenience. Enjoy main floor laundry, direct garage access, and a seamless, step-free flow throughout the home. Whether you're sipping your morning coffee on the front porch or relaxing on your covered back deck, this quiet neighbourhood is the perfect setting. Additional perks include an attached 1-car garage and parking for 1–2 more vehicles in the driveway. Located close to trails, schools, shopping, and all local amenities — this home is a must-see! Don’t miss your opportunity to own this beautiful, move-in ready bungalow! (id:51992)
22 Sprucehill Drive
Brantford, Ontario
Welcome to 22 Sprucehill Drive in Brantford — a beautifully maintained three level backsplit that has been lovingly cared for by the same owners for nearly 50 years. This 1,438 sq ft home has 3 bedrooms, 1 bathroom and boasts a tidy curb appeal with its brick & stone exterior, poured concrete driveway, attached single car garage and lifetime metal roof. The main floor includes a large living room, dining area, and kitchen with solid oak cabinetry, ample counter space, a gas range, and built-in dishwasher. The main floor has a door that accesses the rear yard. The upper level has 3 bedrooms and a 4-piece bathroom with a tub/shower combo. The finished basement has a large recreation room, a laundry room and a utility room. The fully fenced backyard includes a poured concrete patio, natural gas BBQ line, and a large, private green space. Additional features include a newer furnace (2019) and newer windows. Located in the quiet, family-friendly neighbourhood of Brier Park, just minutes from great schools, restaurants, and groceries. (id:51992)
97 Dunsdon Street
Brantford, Ontario
Located in the highly sought-after North End of Brantford, this charming side-split offers incredible potential in a prime location just minutes from parks, schools, shopping, and major amenities. As you arrive, you’re greeted by a welcoming front porch that leads into a bright and spacious living room, filled with natural light from a large bay window. The functional layout flows into the dining room, which features sliding doors to the backyard perfect for summer BBQs with easy access to the adjacent kitchen. Upstairs, you’ll find three generously sized bedrooms and a full 4-piece bathroom. The lower level offers a cozy rec room with a wet bar, a 3-piece bath, and a laundry area that previously housed a full second kitchen making it ideal for in-law suite or duplex potential. A separate rear entrance adds to the flexibility. The backyard is private and serene, surrounded by mature trees, and the attached garage features a rare pull-through door, giving you direct access from front to back ideal for storing trailers, toys, or equipment. Whether you’re looking to move in and enjoy or renovate and customize, this home is full of possibilities. (id:51992)












