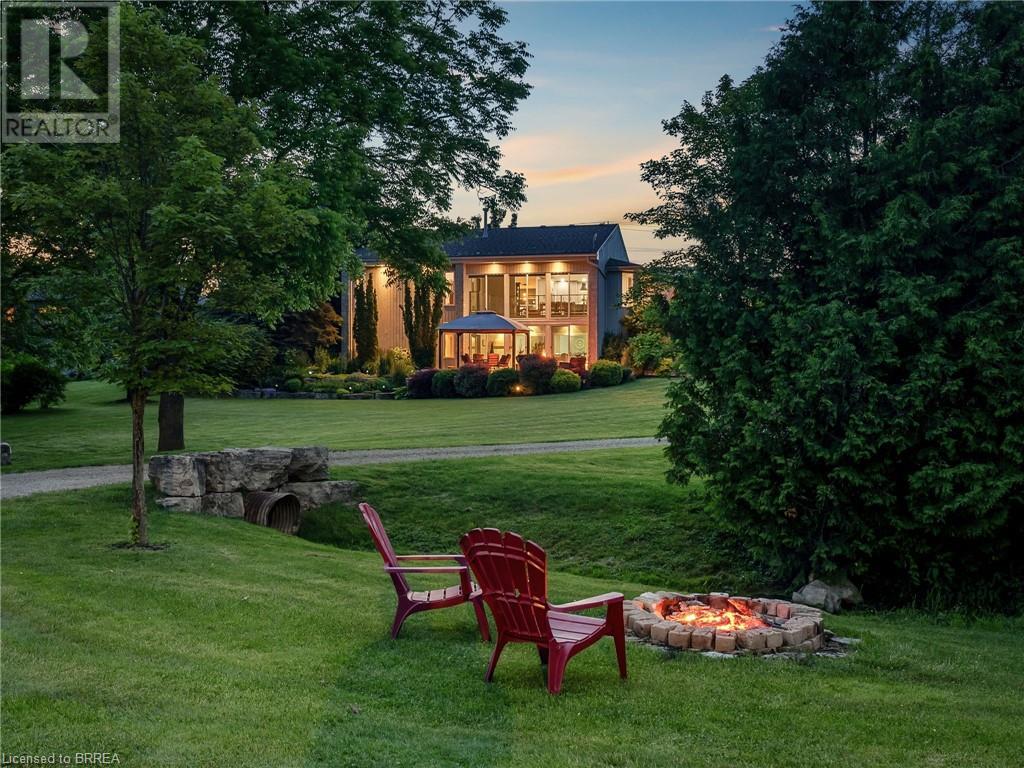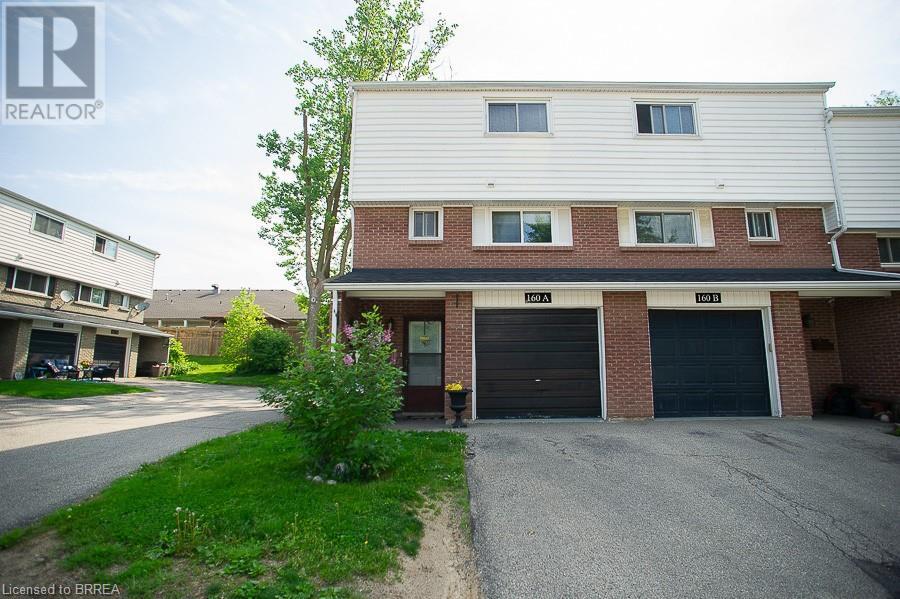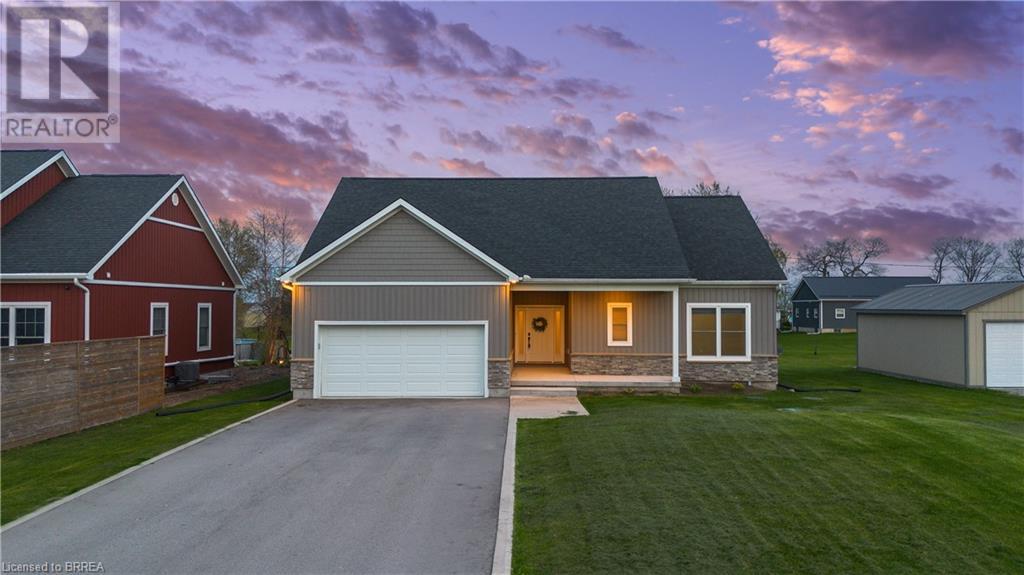975 Strasburg Road Unit# 12
Kitchener, Ontario
LOCATION! LOCATION! LOW CONDO FEES Welcome to this inviting 2-bedroom, 1.5-bathroom condo nestled in a quiet community at 975 Strasburg Rd, Unit 12, Kitchener. Perfectly positioned for convenience, this home offers close proximity to essential amenities, public transit, and Conestoga College. This well-maintained unit boasts a spacious living area, modern kitchen, and comfortable bedrooms, providing a cozy and functional living space. The low condo fee adds to the appeal, ensuring a cost-effective and hassle-free lifestyle. Don’t miss the opportunity to own this gem in a prime location. Unit 12 at 975 Strasburg Rd is the perfect place to start your next chapter. (id:51992)
226 Mclean School Road
St. George, Ontario
Nestled on a serene hilltop, this charming four-bedroom, three-bathroom European chalet-style home offers breathtaking views of the beautiful rear forest and tranquil pond/lake. With its cottage-like ambiance, this split-level home, with 4 generously sized bedrooms and 3 full bathrooms, sits on nearly 3 acres of land and provides ample living space and many amenities. Wonderful kitchen with oak cabinetry, built -in appliances and a large island, making it a very functional space for your family. The master bedroom is located away from the other bedrooms, and offers an ensuite bathroom and plenty of walk-in storage space. As well as a sauna. The home is conveniently located just a few minutes away from Cambridge, Brantford, and major highways. Breathe some new life into this charming home with an unbeatable lot, perfect for those seeking a peaceful retreat. (id:51992)
1331 Countrystone Drive Unit# A10
Kitchener, Ontario
Location Location Location!! Beautiful, modern and convenient. 2 bedrooms and 1.5 bathroom unit in the sought after Moderra Development. Quality finishing’s, complete modern kitchen with SS appliances and quartz counter top. In unit stackable laundry, good sized bedrooms and new blinds, quartz counter top in bathroom as well - balcony off the master bedroom. Comes with convenient parking. Walking distance to all amenities at The Boardwalk plus more! Walmart, Bus terminal, medical centre, movies, gyms and Restaurants. Ready for immediate occupancy (id:51992)
48 Palm Crescent
Brantford, Ontario
Welcome to this 3+1 bed, 2 bath bungalow that has been tastefully updated. Located in the north end of Brantford and extremely close to all amenities, the 403 Hwy, Golf Courses, great schools and more! Featuring a VERY SOUGHT AFTER SIDE ENTRANCE that leads into the basement. Perfect for potential rental income down the road if you wish. The main level is open and bright with a newly renovated kitchen that is the focal point of the home. Three good sized bedrooms and an updated bathroom make it ideal for families. The lower level is spacious and features a large recreation room and a 4th bedroom. This bungalow boasts several recent upgrades, including newer windows, a newer roof, a newer furnace, and a newer air conditioning system. Tons of storage space in the huge laundry room, and a workshop area that is perfect for the hobbyist. Fully fenced rear yard and massive driveway for 4 cars. Two big sheds as well for outdoor storage. Don't miss out! (id:51992)
264 Hwy 5 Highway
St. George, Ontario
Nestled on a spacious 1.34-acre lot, this charming raised bungalow radiates pride of ownership. Boasting 5 bedrooms, 3.5 baths, and over 4000sqft of finished space, it offers a perfect blend of comfort and luxury. The main floor features an open layout with a gourmet kitchen, granite countertops, a dining room with access to an elevated deck, and a cozy living room with a gas fireplace. The master suite includes a walk-in closet and ensuite bath, while the lower level offers a sizable rec-room, an atrium with floor-to-ceiling windows, two bedrooms, an office area, and laundry. Outside, a 30x40 detached shop with heated floors, 100amp hydro, and water connections awaits. Recent updates include a Tar-chipped driveway (2022), built-in Wall Oven (2022), washer/dryer (2024), new kitchen (2020), downstairs snack bar (2021), new deck (2020), downstairs electric fireplace (2021), and main floor pot lights (2023). Welcome to your peaceful retreat. (id:51992)
105 Craddock Boulevard
Jarvis, Ontario
The Beechwood IV by Willik Homes Ltd. is a stunning new build nestled on a pie-shaped lot. This home boasts a bright and airy open-concept design with 9' ceilings throughout and an impressive 10' coffered ceiling in the main living area. Engineered hardwood floors lend elegance and durability, while the living room's gas fireplace with a stone surround creates a cozy ambiance. The kitchen is a chef's delight, featuring quartz countertops, soft-close cabinets, and options for both gas and electric stoves. The primary bedroom serves as a serene retreat, complete with a spacious walk-in closet and a luxurious ensuite bathroom. The ensuite includes a walk-in shower and dual sinks, adding both practicality and a touch of opulence. The home's lower level is an unfinished basement, providing ample space for customization. Large lookout windows ensure the area is flooded with natural light, offering a bright and inviting atmosphere. This property presents an incredible opportunity to tailor the space to your needs and make it your forever home. Enjoy your morning coffee on the front covered porch, and unwind in the evening on the covered back deck, perfect for watching the sunset. (id:51992)
160 Henry Street Unit# A
Brantford, Ontario
Welcome home to this centrally located, end-unit townhouse condo! This 3-level home is adorable, & perfect for a first-time home buyer, someone looking to downsize or an investor looking for a great income-producing property! Offering 3+1 beds, 2.5 baths, & beautiful finishes! The lower level offers a large foyer with storage under the stairs, laundry, walk-out to the fenced backyard & a bonus bedroom wth plush carpeting & a 3-piece ensuite bath. The single car garage has been finished for a storage space, but could easily be converted back to a garage. A stunning engineered hardwood flooring runs up the stairs & onto the main level. The open- concept layout is impressive with a large bay window cascading in pools of natural light. The living room is a generous size to sit back & relax. Just steps away is a beautiful kitchen & dining area. The kitchen offers beautiful mocha-toned cabinetry with lots of storage options, counter space & desk area with a pantry. Under cabinet lighting, pot lighting & stainless-steel appliances give this kitchen a modern flare. Head up the stairs to the upper level where you'll pass a 2-piece bath! The upper level offers plush carpeting with upgraded under pad. 3 large beds are all on the same level, with a linen closet & full bath. The master bed offers a large closet with an organizer! With highway access just minutes away, & local shopping and restaurants! (id:51992)
49 Royal Dornoch Drive Unit# 61
St. Thomas, Ontario
This Modern Luxury town home end unit is fully finished and offers low condo fees and plenty of natural light. Completed in 2024 this town home is covered under Tarion warranty and perfect for those who want to live in a large home without the maintenance. Brick stone and vinyl siding offer a classic elegance that will stand the test of time. The wrap around front porch invites you to sit out front and enjoy your morning coffee. Walking in the front door, you find a large foyer with closets leading to the single car garage and a 2 piece bath. In the main living area, you will be wowed by many windows showcasing trees and greenspace, a country feel in the city. The main floor offers an open concept but defined kitchen, living, dining room and office space with easy access to the oversized yard. Upstairs you will find efficient use of space for the main 4 piece bath, 4 bedrooms with large closets, including the primary bedroom boasting a 5 piece en suite and walk in closet. Completed by upper floor laundry, makes living a little more comfortable. In the fully finished basement, you will find more storage closets, a multi purpose room that could be a bedroom, guest space or office. The yard offers a large deck and additional green space on the side. Truly a desirable option for the large or growing family. (id:51992)
12 Campbell Farm Road
Brantford, Ontario
Discover 12 Campbell Farm Road, where the best of city living harmoniously blends with serene country charm. This magnificent, raised ranch, set on an expansive 6.97-acre estate, is the epitome of luxury and comfort. This exceptional property offers four spacious bedrooms and two modern bathrooms, perfectly designed for both relaxation and entertainment. The bright, open concept living spaces are flooded with natural light, creating an inviting ambiance ideal for family gatherings and hosting guests. The kitchen features generous counter space with a full house freshly painted, it boasts new flooring (2024) throughout both the main floor and the basement. The property is well maintained and cared for with a built-in central vacuum system and a newer updated furnace (2021), concrete patio in front and back (2024), roof (2017) and ensuring year-round comfort. Take a dip in the heated newer saltwater inground pool (2020), surrounded by a stylish deck (2023). The expansive grounds are perfect for picnics, basketball games, and leisurely afternoons spent in nature. A spacious two-car garage offers ample room for vehicles and storage. The versatile walk-out basement provides additional living space, perfect for a home office, gym, or guest suite. A newer installed septic system (2023) offers peace of mind and efficiency. This extraordinary property offers the rare opportunity with whether you seek a peaceful retreat or an elegant venue for entertaining, 12 Campbell Farm Road delivers on every front. Seize the chance to own this unparalleled estate in Brantford in Mount Pleasant area, centrally located, minutes from all the amenities and highway 403. (id:51992)
9524 Springwater Road
St. Thomas, Ontario
A great opportunity to invest in a fully renovated 4plex on the outskirts of picturesque St. Thomas! With recently updated interiors and exteriors, it’s ready for new ownership with no additional work required. Each of the four spacious units is designed with a modern layout, and ample parking is available for tenants and their guests. The property is well-maintained and boasts a strong rental income of $109,200 per year, supported by responsible tenants who value their homes and keep the property in excellent condition. Positioned in a quiet area just outside St. Thomas, it combines the best of both worlds: a serene setting with easy access to local amenities and main transportation routes. This 4plex is ideal for both new investors looking to break into the market and experienced ones seeking to expand their portfolio. Don’t miss this chance to secure a sound and profitable investment. (id:51992)
95 St Andrews Drive
Brantford, Ontario
Welcome to one of Brantford's finest executive homes, offering over 4,116 sq. ft of luxurious living space above ground. This exceptional property boasts a unique one-of-a-kind granny suite with its own separate entrance, ideal for multi-generational living or guest accommodations. As you approach this magnificent residence, you are greeted by a meticulously designed and costly landscaped front yard, featuring an impeccable paved stone driveway that adds both elegance and functionality. The professionally designed rear yard is a true oasis, perfect for relaxation and entertainment. Dive into the refreshing inground pool (new liner, new heater, new water cover, new robotic cleaner) or enjoy a meal in the well-appointed outdoor kitchen with Crown Verity BBQ. This space is truly an entertainer's delight, offering ample room for gatherings, celebrations, and quiet evenings under the stars. Don't miss the opportunity to own this extraordinary family home, where luxury meets comfort in one of Brantford's most sought-after neighbourhoods. A large 4 bedroom, 2 Storey with brand new kitchen and quartz countertops, a luxurious ensuite bath, a main floor office. Lots of rear yard space for the kids to run around after the refreshing dip in the pool. Whether you need extend family caring for your parents, a professional couple that needs a nanny or have your family live with you as they save to get on their feet, this may be the place for you! (id:51992)
126 Blue Water Parkway
Selkirk, Ontario
NEW PRICE, NEW BUILD, AND FANTASTIC PROPERTY RIGHT BY THE LAKE!! RARE BUILD & DEEP LOT at an incredible price! Don’t miss the opportunity to make this executive style lakeside home yours! Welcome to this stunning 2018 custom-built bungalow, gracefully situated on over half an acre with an extra-deep lot offering captivating southern views of Lake Erie. Experience stylish rural living with this meticulously designed home, featuring over 1,350 square feet of luxurious open living space and 9ft ceilings. Step inside to a lavish Great Room with a cozy gas fireplace framed by large windows. Luxury vinyl flooring with lifetime warranty. The gorgeous kitchen boasts modern white cabinetry, granite countertops, and a spacious island, with new appliances included. The bright dining area features sliding doors leading to a large entertainment deck. The primary bedroom offers extra-wide doors, large windows, an en-suite bathroom, and a walk-in closet. An additional guest bedroom and another beautifully finished principal bathroom complete the main living space. Lower level offers a large unfinished basement with potential for more, just awaiting your finishing touches. Step outside to your large entertainment deck, perfect for hosting family and friends, or relaxing in a hottub. The impressive extra deep lot provide endless potential in the rear. 200AMP service, double insulated double car garage with openers, plus an electric car charger outlet! Newly paved driveway provides ample room for parking, with cement curbs and walkway to porch. Located just a 40-50 minute commute to Hamilton, Brantford, and the 403, and only 15 minutes east of Port Dover, this home combines luxury and convenience. Schedule your private tour today and step into a world of refined elegance and serene beauty. (id:51992)












