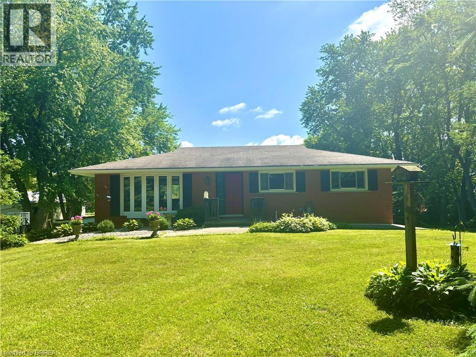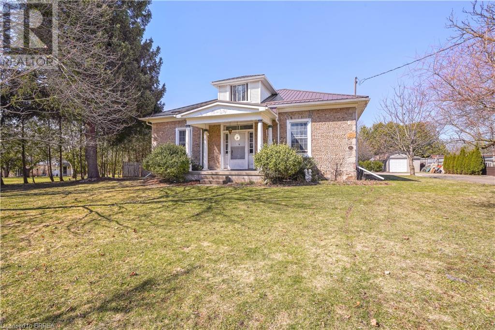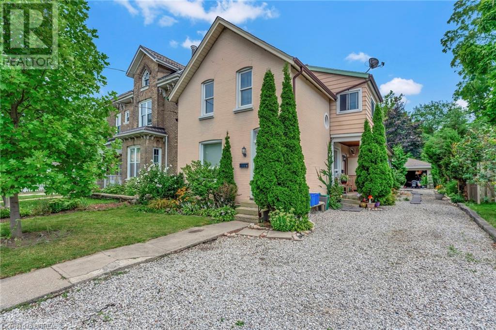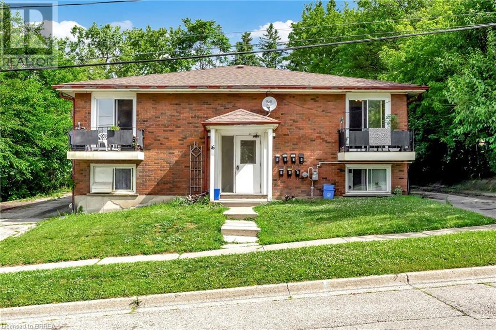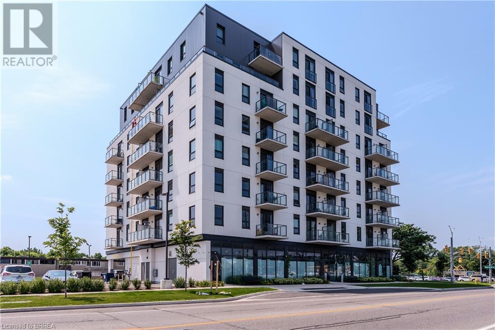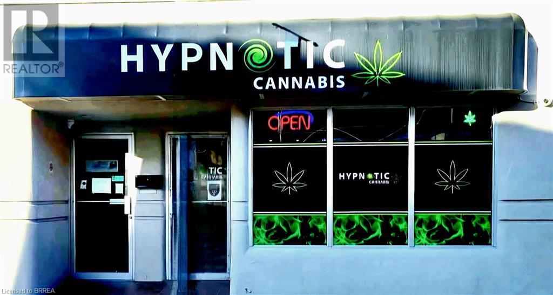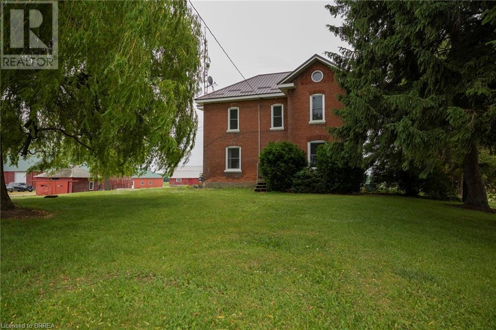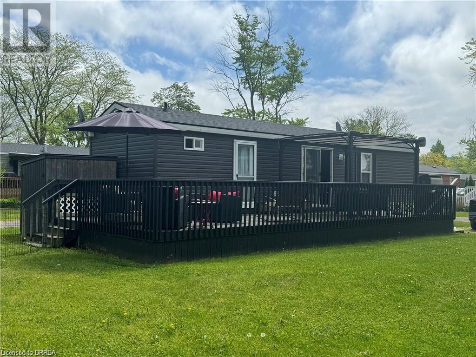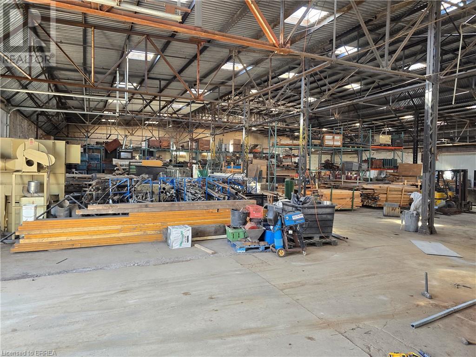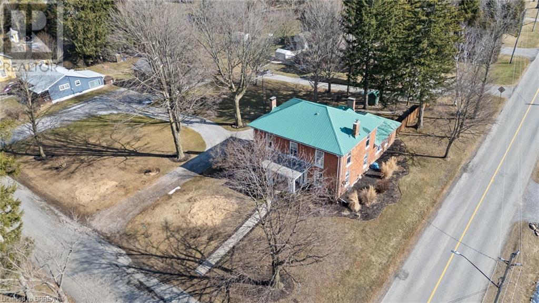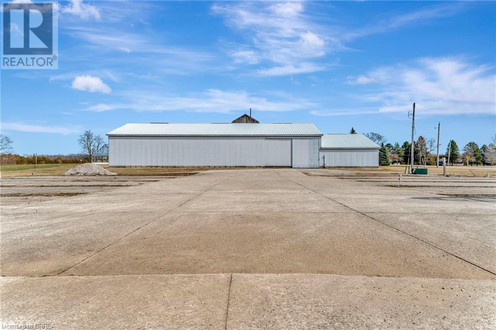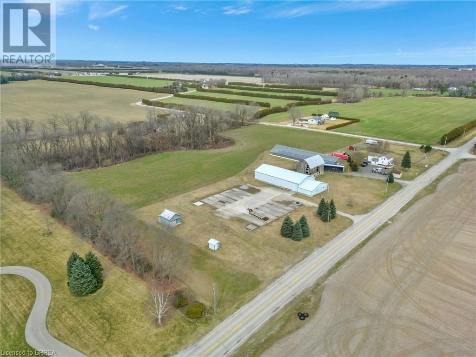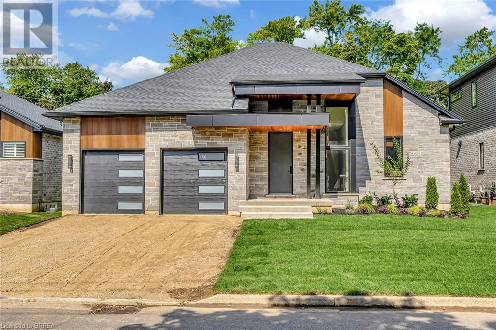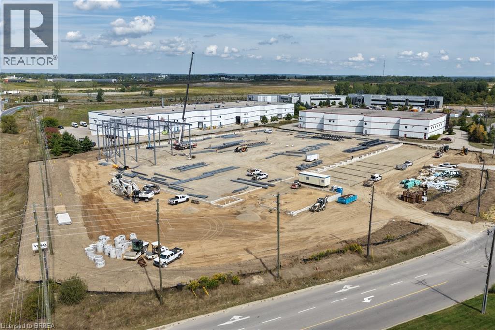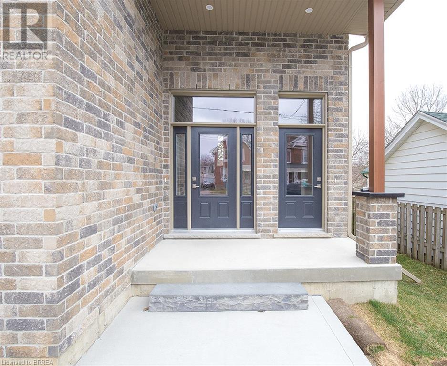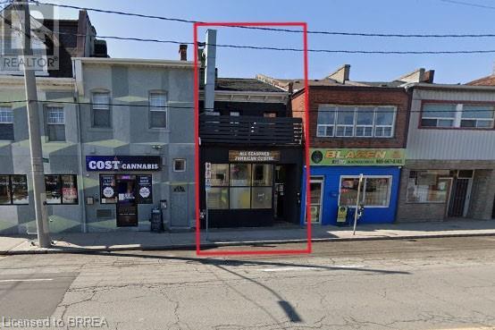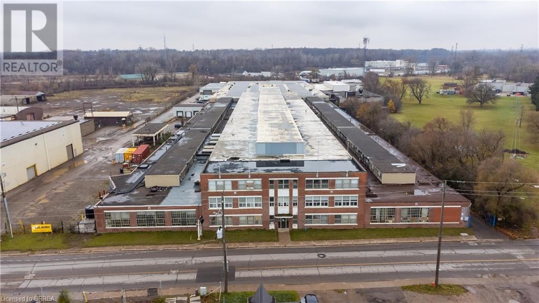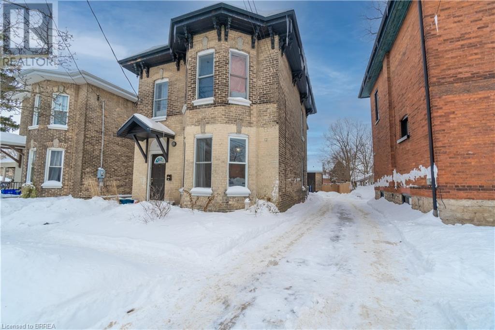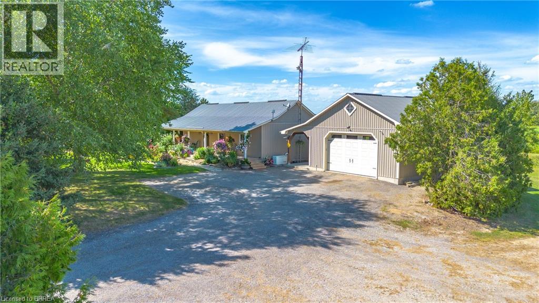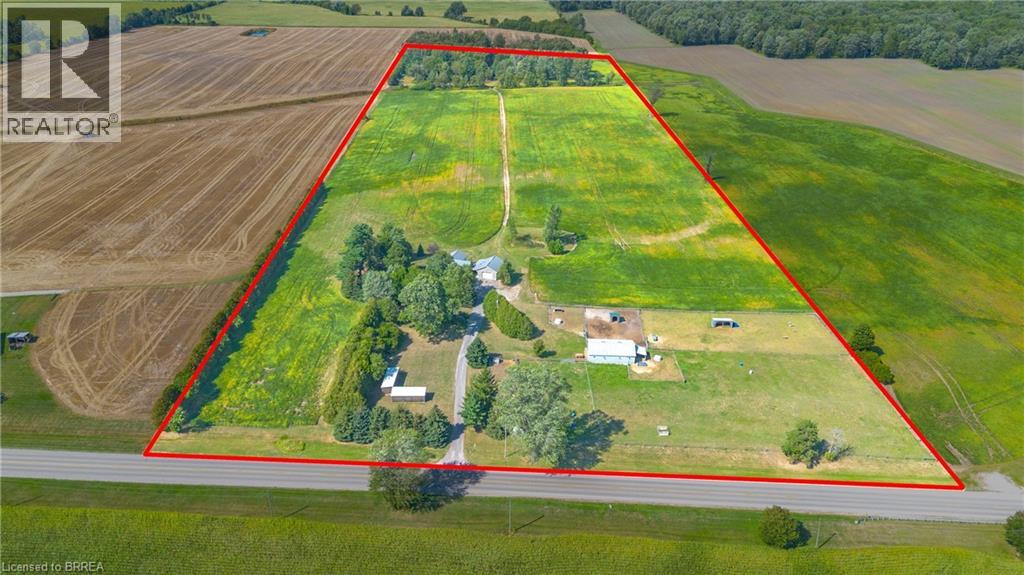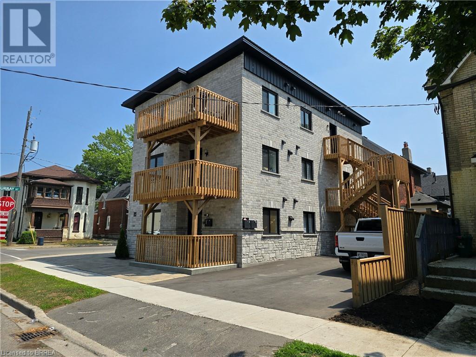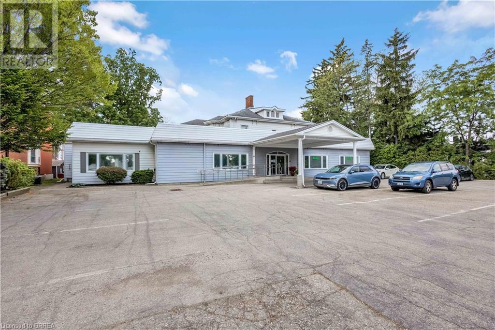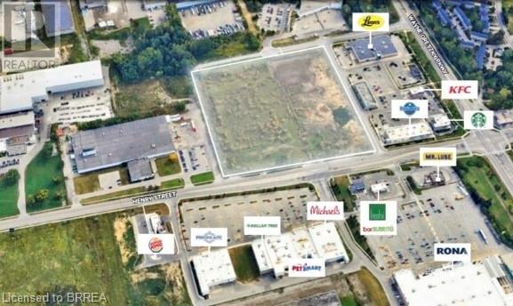20 County Road 22 Road
Caledonia, Ontario
**Charming Family Home with Ample Amenities - 20 County Rd 22, Caledonia, ON** Nestled just outside of Caledonia, this stunning 5-bedroom, 5-bathroom house is the perfect blend of comfort and convenience, offering a generous 3,469 square feet on main floor. Ideal for families looking for a spacious environment, this property boasts both modern amenities and wonderful outdoor features. Step inside to find a warm and inviting atmosphere highlighted by granite countertops and an intelligently designed in-law suite, providing privacy and comfort for extended family or guests. The interior arrangement is perfect for a bustling household, affording each member their own space while also offering common areas for gathering. Outside, the property doesn't disappoint with its expansive offerings. The in-ground pool invites you and your family to enjoy endless days of fun under the sun, while the 20'x24' heated shop presents a fantastic opportunity for hobbies and projects. The boat dock adds a touch of adventure to your weekends, perfect for boating enthusiasts. Backing onto Big Creek which has access to the Grand River. Not to mention, the on-site greenhouse is ideal for those with a green thumb, looking to cultivate their gardening skills. Resting on a sizeable lot, this home offers ample outdoor space for children to play and adults to entertain. Whether hosting a family barbecue, lounging by the pool, or embarking on a boating trip, this property facilitates a lifestyle full of activities and relaxation. Don’t miss out on the opportunity to own this exceptional home, where every day feels like a vacation. Come see how 20 County Rd 22 can become your new family haven in the delightful community of Caledonia. (id:51992)
761 Lynden Road
Ancaster, Ontario
Lynden 10 + acre hobby farm suits a country life family with close proximity to Ancaster, St George and Lynden for schools, shopping etc. This ideallic property offers fenced pastures and open hay fields. A brick ranch featuring a lower level walk out lower making all rooms above ground with big windows and lots of natural light. Amazing sunroom. Kitchen was redone in 2017 with custom cabinetry, island, stainless steel appliances, granite counters, gas stove, pot lights and big eating area. Front living room faces west and offers a view of the private , cedar enclosed , front lawn. Two bedrooms on main floor. ( the primary bedroom was two bedrooms at one time and could be returned to the original). Open stairwell down to very spacious family room with a movie watching area, a sitting area with a gas fireplace to enjoy , both open to a bright big sunroom. All with easy care neutral tile flooring. A three piece bath is off the hall, laundry , third bedroom and an office. Walk out to ground level. Barn is 35 x 58’ and contains a good workshop in one side and a barn area with two box stalls in the second half. Upper loft for hay and storage. 3 fenced pastures. Hay field. 3 chicken coops. Pig pen. Livestock chute. Sand arena for riding. 50' round pen. Run in for horses 26 x 20'. Bell high speed. Gas barbecue and dryer, new windows and patio door downstairs, central vac 2022. New gutters and soffits 2021. New breaker panel 2016. Deck 2016. 11 x 29'. Natural gas furnace , air conditioning and fireplace 2011. New fencing 2017. New septic bed and cap 2019. Well cleaned and new cap 2012. Cistern under sunroom 4500 gallons. Fruit trees. Hay field reseeded 2021. Approx 5 acres. Of hay. Great location, great property! (id:51992)
640 West Street Unit# 506
Brantford, Ontario
Welcome to the Village Towers, nestled in the vibrant heart of Brantford's sought-after Fairview area. This well-maintained, move-in ready 2-bedroom, 1-bathroom apartment boasts a spacious, carpet-free open-concept living and dining area, seamlessly flowing into your private balcony, where breathtaking views of the beautifully landscaped grounds await. Step into the bright and modern kitchen, featuring generous cabinetry and a sleek tile backsplash that adds a touch of elegance. The primary bedroom offers a walk-in closet and a soothing, neutral décor, creating a serene retreat at the end of the day. This exceptional unit also provides the convenience of a storage locker, an underground parking spot, and the ease of having all utilities bundled into a single monthly payment, simplifying your budgeting process. Residents of Village Towers can indulge in a wealth of amenities, including a fully equipped exercise room, a rejuvenating sauna, and a cozy lounge area perfect for relaxation. Additionally, a full-service laundry facility is on site, and a large party room is available to reserve for those special private gatherings with friends and family. Surrounded by essential amenities—shopping, delightful restaurants, public transit, schools, parks, and easy highway access—everything you need is just a short stroll away. Don't miss this incredible opportunity to embrace a lifestyle defined by convenience, luxury, and functionality. Schedule your showing today! (id:51992)
18 Robinson Street
Simcoe, Ontario
Work and live in the same space! Discover an expansive and uniquely designed commercial/residential unit in the heart of downtown Simcoe, perfect for creative, hospitality, or business ventures. Currently used as an AIR BNB and live-in studio for filming, music production, and large dinner parties, this one-of-a-kind space features an open-concept studio, two full bedrooms for live-work flexibility, a commercial-grade kitchen ideal for catering or private dining experiences, and two bathrooms for added convenience. With its prime downtown location offering high visibility and accessibility, this property is an incredible opportunity for businesses looking to establish a dynamic presence in a growing district. Whether you're envisioning a production studio, event venue, boutique fitness space, or creative workspace, this property is ready to bring your vision to life. Ideal for: Film & Photography Studios, Music & Podcast Recording Spaces, Event Venues & Private Dining Experiences, Art Galleries or Performance Halls, Boutique Fitness, Yoga, or Dance Studios, Co-working & Creative Collaboration Hubs. (id:51992)
640 West Street Unit# 101
Brantford, Ontario
Welcome to this bright and inviting 2-bed, 1-bath ground floor condo in one of Brantford's most sought-after condo buildings. This 1,071 sq ft space features an updated kitchen and bathroom, large windows, and a step-out balcony. This building features great community and amenities like an exercise room, sauna, party room, and private storage locker. All utilities included, plus underground and visitor parking. Conveniently located near Costco, grocery stores, and highway access. (id:51992)
899 Keg Lane
Paris, Ontario
A Beautiful Cobblestone Home on a Large Property! A prominent Paris home known as The O’Neail Residence that was built by Charles O’Neail in 1861, with all 4 walls constructed using cobblestone instead of the 2 or 3 walls that was typical at that time due to its high cost. This impressive home is set back from the road on a 0.69 of an acre lot and features a covered front porch with an inviting entrance, a huge living room for entertaining that has a 10’4” high ceiling with pot lighting, crown molding, hardwood flooring, and lots of natural light through all the windows, a formal dining room for family meals, a bright eat-in kitchen with tile flooring, an updated 4pc. bathroom at the front of the house that has tiled walls and a modern vanity, spacious bedrooms with more hardwood flooring and crown molding, another bathroom at the back of the house that doubles as a convenient main floor laundry room, and there is a large bedroom with a vaulted ceiling and patio doors leading out to the deck in the private backyard(the bedroom is currently being used as an office and workspace). The basement boasts a cozy recreation room with a walk-up to the backyard, a den, and plenty of storage space. You can relax with your family and friends around the inground swimming pool in the private backyard with high cedars that run across the back of the property, and the detached garage will be perfect for a hobbyist. Updates include a metal roof in 2019, new furnace in 2015, updated vinyl windows, new pool floor and pool liner in 2021, and more. A spectacular home that’s just up the road from the Paris Fairgrounds and close to schools, parks, trails for walking and biking along the river, shopping, and fine restaurants. Book a private showing before it’s gone! (id:51992)
34 Dalkeith Drive Unit# Upper B
Brantford, Ontario
Looking for the perfect space to grow your business? This upper-level commercial unit in the rapidly expanding City of Brantford offers 1,100 sq. ft. of flexible space—ideal for entrepreneurs and small business owners ready to take the next step. Brantford is known for its booming development, business-friendly atmosphere, and strong support network, including a proactive Economic Development team and a highly engaged Chamber of Commerce. Zoned General Employment with a valuable variance for expanded uses, the unit features a spacious studio-style area, a private office, one bathroom, and ample on-site parking—offering functionality and convenience under one roof. Rent is flat-rate and includes utilities, making budgeting simple and predictable. With a forward-thinking landlord and a welcoming local business community, this rare opportunity is designed to help your business thrive. Contact your REALTOR® today to book a tour and see how this space can work for you. (id:51992)
39 Port Street
Brantford, Ontario
Attention Investors! Immediate income potential awaits with this legal Triplex in the Eagle Place Neighbourhood of Brantford, ON. Featuring ample parking and an outdoor area with a delightful large green space this property offers attractive amenities for all residents. Each single bedroom unit is equipped with essential appliances including a refrigerator and stove, a full bathroom, and spacious living areas filled with natural light. The front main floor unit boasts an attractive deck accessed from the living room. The main floor back unit has a charming patio overlooking the backyard and the convenience of two separate entrances. The upper floor unit is accessible from the front door and includes an additional room that could be used as a den, office, or second bedroom. The main floor front unit and upper floor unit are both currently Tenanted, ensuring immediate rental income upon acquisition. The main floor back unit will be vacant upon acquisition, presenting a potential for additional rental income. Shared laundry facilities in the basement cater to the convenience of all tenants. Don't miss out on the chance to generate substantial income with this well-established Triplex. Schedule your showing today to explore its full potential. (id:51992)
16 East Avenue
Brantford, Ontario
Fantastic investment opportunity located in Brantford. Purpose built seven unit building with nine parking spaces, each coming with their own storage unit. All units have their own fuse panels. This building is well-maintained and carries a great net income annually (id:51992)
218 Henry Street Unit# F5 & F6
Brantford, Ontario
Incredible Retail Opportunity For Lease In Busy Retail Plaza located at the intersection of Henry St & Wayne Gretzky Parkway where over 8,200 cars pass daily! Current National Retailers At The Plaza Include; Leon's, KFC, Sleep Country, Pita Pit, Harvey's, And Starbucks with Various National Retailers In Close Proximity, making this a great location for any business. Much Of The Recent Retail Growth In The Area Has Been On The South Side Of Highway 403. (id:51992)
7 Erie Avenue Unit# 206
Brantford, Ontario
Indulge in sophisticated living with this stunning 2 bedroom, 2 bathroom carpet-free condo. Located in a very modern building, secure double-door entry leads to a welcoming lobby. Enjoy direct access to exceptional amenities. Inside the unit, discover 9-foot ceilings, sleek European-style cabinetry, premium finishes, durable engineered plank flooring, elegant porcelain tiles and luxurious stone countertops. Stainless steel appliances and in-suite laundry add to the convenience. This unit is perfectly situated on the same floor as the fitness centre, expansive & versatile party/meeting room, exclusive executive lounge and a breathtaking rooftop terrace with BBQ facilities. Enjoy your own private balcony, your own highly-valued designated parking spot and a main floor locker in the massive locker room with exterior access for handy bicycle storage & easy retrieval with the Grand River trail system as your play ground! This wonderful condo experience offers both luxury and lifestyle. Easy to show – experience it today! (id:51992)
74 Lynnwood Avenue
Simcoe, Ontario
Picture yourself having your morning coffee on the front porch with views of Lynwood Park or walking your dog along the Lynn River trails which are located just steps away from your front door. This 3 bedroom, 1.5 Bath house has been professionally renovated down to the studs! Some of the features include; high end kitchen with quartz counters, brand new Samsung appliances, cork flooring on the main, engineered hardwood upstairs, main floor laundry, new windows, new furnace, detached garage, pot lighting, new wiring, new electrical panel and much more. This property has loads of charm and must be seen to be appreciated!! (id:51992)
116 Dalhousie Street
Brantford, Ontario
Unique opportunity to own your own retail cannabis shop located in a high traffic area. State of the art legally licensed cannabis retail store in the heart of downtown Brantford. Excellent exposure from daily foot traffic and vehicles. Renovated 1188 sf main floor retail unit with tons of room for expansion of product line. Turn key including all display cases, custom sale counter, point of sale equipment, new $20,000 security system and everything you need for start up. Fully approved security system including 13 cameras, reinforced security bars, ensures peace of mind. Stabilized income with growing sales. Transferrable license. Full basement available for extra storage, 2 bathrooms and a spacious managers office. Purchase price includes inventory at time of completion. (id:51992)
56282 Heritage Line
Straffordville, Ontario
Welcome to 56282 Heritage Line—a striking semi-detached home in Straffordville, designed with a California-inspired aesthetic that offers incredible flexibility. This unique property can be easily adapted into two separate units, featuring upper and lower levels with independent entrances and dedicated hydro panels. Sleek black-trimmed windows and a full-length glass door open into a stylish foyer that sets the tone for modern sophistication. Inside, the main living areas boast durable vinyl plank flooring, creating a seamless flow in the open-concept layout. The family room connects effortlessly to the dining space and chic kitchen, which showcases floor-to-ceiling white cabinetry, quartz countertops, a tasteful grey subway-tile backsplash, and a spacious island with pendant lighting perfect for breakfast bar seating. The kitchen also opens onto a raised deck, an ideal spot for outdoor gatherings and relaxation. The upper level offers three generously sized bedrooms with plush, luxurious carpeting, a 4-piece bathroom, and a convenient laundry room. The primary bedroom serves as a true retreat, featuring a large window, a walk-in closet, and ensuite bathroom. Additionally, the unfinished basement presents an exciting opportunity to create a fully separate living space its own entrance and already separated hydro panels Outside, enjoy a raised deck overlooking a spacious, fully fenced yard—a blank slate for your landscaping ideas. Explore the endless possibilities this versatile property offers! (id:51992)
1746 Windham Road 2
Scotland, Ontario
Stately 2 storey country home with double car detached garage on a 0.94-acre country lot just south of Scotland. Complete with 3 massive bedrooms (could be divided into more), 1.5 gleaming baths, spacious principle rooms with soaring ceilings & huge windows allowing tons of natural light, beautiful flooring, trim and doors. The sprawling country kitchen is a cook and entertainers dream, with ample prep room and lots of counter and cupboard space. From the kitchen you have easy access to the dining/living and mud rooms and the lovely, covered side porch. The second floor houses the three bedrooms and spa like bathroom with soaker tub. Love countryside views? This property has those too, with hundreds of acres of well cared for neighbouring farmland as far as the eye can see. An extra long, private driveway offers parking for many vehicles. Live the countryside lifestyle today! Book your private viewing before this opportunity passes you by. *Taxes yet to be assessed. (id:51992)
96 Sovereign Street W
Waterford, Ontario
Welcome to this exquisite new build nestled on a serene and charming street. This two-story gem boasts an unfinished basement, offering endless potential for customization and expansion. With 3 spacious bedrooms, including one featuring a luxurious 4-piece en suite, and a total of 2.5 well-appointed bathrooms, this home is designed to accommodate your every need. Imagine the convenience of upstairs laundry, simplifying your daily routine. This property also features a walk out basement. The attached one-car garage provides secure parking and additional storage space. Enjoy the tranquility, allowing you to relish in privacy and peaceful surroundings. A pressure treated deck with stairs, tons of pot lights and large windows, the list goes on. This property embodies modern living in a quiet and lovely neighborhood, making it the perfect place to call home. Additionally, the party walls are solid concrete and masonry block for your added protection and safety. Don't miss the opportunity to own this beautiful home that combines comfort, style, and potential in one remarkable package. (id:51992)
94 Sovereign Street W
Waterford, Ontario
Welcome to this exquisite new build nestled on a serene and charming street. This two-story gem boasts an unfinished basement, offering endless potential for customization and expansion. With 3 spacious bedrooms, including one featuring a luxurious 4-piece en suite, and a total of 2.5 well-appointed bathrooms, this home is designed to accommodate your every need. Imagine the convenience of upstairs laundry, simplifying your daily routine. This property also features a walk out basement. The attached one-car garage provides secure parking and additional storage space. Enjoy the tranquility, allowing you to relish in privacy and peaceful surroundings. A pressure treated deck with stairs, tons of pot lights and large windows, the list goes on. This property embodies modern living in a quiet and lovely neighborhood, making it the perfect place to call home. Additionally, the party walls are solid concrete and masonry block for your added protection and safety. Don't miss the opportunity to own this beautiful home that combines comfort, style, and potential in one remarkable package. (id:51992)
1501 Line 8 Road Unit# 350
Niagara-On-The-Lake, Ontario
Welcome to the perfect seasonal home in Niagara-on-the-Lake. Surrounded by vineyards, it offers a tranquil escape amidst picturesque scenery. Offering 2 bedroom, one Bathroom, full kitchen and located on a large premium corner lot with plenty of green space. This unit sleeps 8-10 people comfortably. The large deck is undoubtedly a bonus, perfect for enjoying warm summer evenings or sipping coffee in the morning while taking in the beauty of the surroundings. The fact that it's fully furnished adds to its appeal, making it convenient for those who are looking for a turnkey vacation home. The family-friendly amenities such as, 2 pools, tennis court, basketball court, Kids club, organized events, including, BBQ's/food trucks, long weekend fireworks, Dj'd pool parties and on-site pay laundry, would undoubtedly attract families looking for a fun and relaxing getaway. And let's not forget about the rental potential! With its prime location in Niagara-on-the-Lake, a popular tourist destination known for its wineries, theatres, and historic charm, this modular home could indeed be a lucrative investment for those interested in renting it out when not in personal use. A fantastic opportunity for anyone seeking a slice of serenity in one of Ontario's most beloved regions. Seasonal fees paid and included for 2025. (id:51992)
25 Campbell Street
Brantford, Ontario
This commercial property offers 46,600 sq/ft of space on a 2.5-acre lot. The main warehouse is 30,000 sq/ft with ceiling heights from 15 to 23 feet, six 14 x 14 garage doors, and space for up to three loading bays. A 5,800 sq/ft shop within the high bay is currently used for truck servicing, complete with a service pit and a wash bay. The warehouse has a sprinkler system but no heating. The 8,000 sq/ft storage unit area includes 51 units with gas heating and sprinklers but no garage doors. A smaller 2,000 sq/ft high bay section has a 12 x 11 garage door, gas heating, and sprinklers. A separate 3,000 sq/ft leased space includes an office, a bathroom, a 12 x 12 garage door, and gas heating with sprinklers. The property also includes 3,600 sq/ft of office space with gas heating, air conditioning, five offices, two bathrooms, a boardroom, and a kitchen. Recent upgrades include new concrete floors in select areas, a new roof, and an electrical system with 600 volts and 200 amps, with room for expansion. There is also potential to develop an additional 3,600 sq/ft of office space, all within M2 zoning. (id:51992)
143-147 West Street
Brantford, Ontario
Welcome to 145 West Street! This solid 5,798 sq ft commercial building on 9,073.96 sq/ft of land. It was used as Moose Lodge hall. Its current building rests on 2 lots and the 3rd is being used as a space for parking. The 2,899 sq ft main level was being used as a hall with a kitchen & Bar and 3 bathrooms with a maximum occupancy allowance of 195 people, ceiling is 14 feet maximum heights . There is an additional 2,899 sq ft on the lower level equipped with a bar, walk-in cooler, 2 bathrooms and plenty of open space, with a maximum occupancy allowance of 100 people. 9 feet maximum Ceiling heights. Everything you need to step in and open an exclusive member club or rent as an event hall, or both! The possibilities are endless with C8-19, C8-90 zoning allowing many potential uses! In addition, New Roof. New Ceiling tiles on both floor. New paved 10 parking lot for customers and separated driveway parking for 3 employees, as well as plenty of street parking. This property has an amazing location close to the VIA train station, Laurier university, Conestoga College, City Hall and public transportation. (id:51992)
16 Westlake Boulevard
Brantford, Ontario
Welcome to an unparalleled estate defining luxury living—this 6,000+ square foot mansion is finished to the highest level, with every surface expertly crafted for discerning buyers. Step through a sun-drenched entrance into a main floor featuring a two-story great room that sets an elegant tone. Gleaming hardwood floors lead to an eat-in kitchen with cathedral ceilings and an expansive formal dining room—ideal for grand gatherings. A massive pantry and main floor laundry add everyday convenience. Every detail has been meticulously planned: in the office, den, and master suite, you'll find $250,000 in custom walnut built-ins that exude sophistication. The master suite is a true retreat, featuring high-end finishes, a standalone tub, a custom glass-enclosed shower, and a private deck—all complemented by surround sound throughout. The second level offers a cozy office/den with more custom walnut cabinetry, five generous bedrooms, and a loft over the showpiece 3-car garage with a car lift to protect your prized supercar. Downstairs, the lower level is an entertainer’s paradise with a walkout to the landscaped backyard from a covered porch with a hot tub. A state-of-the-art home theatre, full professional gym, and a games room with a pool table provide endless leisure. A fully equipped barber shop (for both his and hers), extra storage, an additional bedroom, and a full bathroom with its own walkout complete this level—keeping the space poolside-friendly. Outside, manicured grounds, a cobblestone patio for alfresco dining, and a pool house with a cozy fire pit surround a heated saltwater pool inviting year-round relaxation.This is more than a home—it’s a statement of sophistication and luxury. Schedule your private showing today and experience the grandeur of this must-see mansion. (id:51992)
804 Windham Centre Road
La Salette, Ontario
Picturesque 49 acre hobby farm located on a quiet, paved country road in Norfolk. Offering 39 workable acres of sandy/loam soil, currently in a cash crop rotation with a tenant farmer (rented for the 2025 growing season) and the rest in bush and yard space. There is a 40’ x 70’ “cover all” building with dirt floor. The home on the property has been vacant for years but would make a great place for a brand-new home to be built in it’s place. Book your private viewing and add it to your portfolio today. (id:51992)
804 Windham Centre Road
La Salette, Ontario
Picturesque 49 acre hobby farm located on a quiet, paved country road in Norfolk. Offering 39 workable acres of sandy/loam soil, currently in a cash crop rotation with a tenant farmer (rented for the 2025 growing season) and the rest in bush and yard space. There is a 40’ x 70’ “cover-all” building with dirt floor. The home on the property has been vacant for years but would make a great place for a brand-new home to be built in it’s place. Book your private viewing and add it to your portfolio today. (id:51992)
4 Murray Street W
Vittoria, Ontario
Step into the charm of 4 Murray Street West, this beautifully restored century home stands proud in the heart of Vittoria. Situated on a spacious corner lot, constructed with triple-brick exterior and double brick interior walls, this solid and well-insulated home blends historic character and all the modern updates. Inside, sunlight pours into every room! With refinished original hardwood floors, high ceilings, and three cozy fireplaces. The main floor features a large living room with elegant double folding doors that offer a seamless flow between the living and dining room. A second family room leads into the brand new custom Chef's kitchen (2024). The kitchens ceiling is origional and serves as a striking focal point. A convenient powder room adds to the functionality of the main level. The bright in-law suite has 2 access doors with one exiting to the main house sun porch. The suite includes a picture perfect kitchen, bedroom, large living/dining area with brick fireplace. and the 3-piece bath with a Bath Fitter shower (2024). The restored main house stairs lead you from the oversized foyer into the large primary bedroom. Offering ensuite privledge. Two additional spacious bedrooms and a spa like bathroom to immerse yourself in serenity (2024). Further upgrades include a metal roof, privacy & chain link fencing (2024), circular driveway (2024), fresh paint and premium wallpaper (2024), basement encapsulation (2024), new PEX plumbing in the in-law suite (2024) along with professional landscaping and fencing. The property eatures a handymans dream detached two-car garage with income potential, showing off a 26' x 32' heated workshop with a 12,000 lb. hoist and large loft space/ This is your chance for idyllic living with room to roam. Just minutes from all amenities. Less then 10 minutes to Simcoe and Port Dover/Lake Erie. (id:51992)
1135 Norfolk Cty Rd 19 W
Vanessa, Ontario
Welcome to a truly rare opportunity—10 acres of prime land offering limitless potential! Whether you're looking to expand your agricultural ventures, build your dream home, or establish a serene hobby farm, this property has something for everyone. The Jonkman 50x160 Greenhouse, designed for optimal agricultural use, is ready to support your farming aspirations with water lines and natural gas connections already in place. The property also boasts a spacious and versatile 50x100ft shop with a towering 18ft ceiling, offering ample space for all your equipment and projects. Additionally, there’s a 50x26ft storage area with 12ft ceilings, providing even more room for your needs. The shop is equipped with 12x15ft doors, a 200-amp electrical service, and natural gas connections. The charming 1936 barn, complete with a durable tin roof installed just 7 years ago, offers further utility, with 100 amps of electrical service. Additional updates include a brand-new transformer, water pump, and septic system, ensuring everything is ready for your next endeavor. (id:51992)
1135 Norfolk Cty Rd 19 W
Vanessa, Ontario
Welcome to a truly rare opportunity—10 acres of prime land offering limitless potential! Whether you're looking to expand your agricultural ventures, build your dream home, or establish a serene hobby farm, this property has something for everyone. The Jonkman 50x160 Greenhouse, designed for optimal agricultural use, is ready to support your farming aspirations with water lines and natural gas connections already in place. The property also boasts a spacious and versatile 50x100ft shop with a towering 18ft ceiling, offering ample space for all your equipment and projects. Additionally, there’s a 50x26ft storage area with 12ft ceilings, providing even more room for your needs. The shop is equipped with 12x15ft doors, a 200-amp electrical service, and natural gas connections. The charming 1936 barn, complete with a durable tin roof installed just 7 years ago, offers further utility, with 100 amps of electrical service. Additional updates include a brand-new transformer, water pump, and septic system, ensuring everything is ready for your next endeavor. (id:51992)
157 Parkside Drive
Brantford, Ontario
Looking to build? Experience the height of luxury and elegance with this custom built bungalow by award winning builder Schuit Homes. Step inside and be blown away by the attention to detail and craftsmanship that goes into their designs. Schuit Homes will provide you with a quality built and backed home with architecturally impressive exteriors and luxury interiors that will astound. Additional features include 10 ft ceilings, beautiful gas fireplace, quartz countertops, covered rear porch and sodded lots. Every unique detail of this home has been thoughtfully crafted by the expert team at Schuit Homes. Situated in a prime location, close to the trails, parks, and bordering the river, this home offers the perfect balance of urban convenience and natural beauty. Check out the website for more information . Don't miss this opportunity to own a piece of luxury in one of Brantford's last prime location! *Basement price not included* Optional to finished basement with 2 bedrooms, rec room, 4pc bath, to complete the lower level for additional living space. (id:51992)
190 Savannah Oaks Drive
Brantford, Ontario
Prestigious Industrial 117,845 square feet. Flexible M3 Zoning with a number of Commercial and Industrial uses. High Traffic location, a stones throw from Highway 403 access. 15 Docks with on site trailer parking. Detailed leasing package available. 5% office buildout included. (id:51992)
291 Victoria Street
Simcoe, Ontario
0.54 Acre Development Property, site plan approved for 8 townhouses. Letter of Credit Posted with sanitary sewers, storm sewers and water infrastructure installed on property (still needs to be connected to municipal services). Close proximity to schools, local restaurants, shopping makes it a great choice to live. Designed for practicality, the site plan includes an opportunity for 19 parking spaces, ensuring residents and guests always find convenient parking. Property being sold “As Is, Where is” under Power of Sale. (id:51992)
355 Wellington Street
Brantford, Ontario
We are pleased to present to you this brand new Duplex in a peaceful residential neighbourhood, with easy access to Hwys. 24N & 403 and to Public and High Schools. The New Building contains 2 LOVELY SEPARATE UNITS (upper and lower) with combined square footage of 2550. sf and BEAUTIFUL LARGE WINDOWS THROUGHOUT! Enter off the Front Porch into the Front Foyer of the Upper Unit (which has a total of 1,770 sq.ft),Then continue up a few steps to the Beautiful Open Concept Kitchen with Brand New Appliances: Refrigerator, Stove, Over-Stove Microwave, Dishwasher, Centre Island with Double Sinks. PLUS, there is a dining area and WALK-OUT THROUGH PATIO DOORS TO A PLEASANT RAILED DECK, OVERLOOKING THE INVITING REAR YARD! Also on the Main Floor is a Large Living Room and a convenient 2 Piece Bath! Upstairs on the Bedroom Level you will find a Lovely Large Master Bedroom, with Ensuite 3 pc Bath with Shower Stall. There are 2 other Bedrooms and a 4 pc. Bath. Your laundry area is conveniently installed on the Bedroom Level too! Back to the Porch we go, and enter through the 2nd door to the steps down into the COMPLETELY SELF CONTAINED APARTMENT offering 2 Large Bedrooms, Kitchen, Living Room, 4 piece bath and ITS OWN SEPARATE SERVICES!! Assume the existing Tenants at $4700 a month. COLLECT THE POTENTIAL $56000. ANNUAL INCOME FROM YOUR TENANTS! (id:51992)
2 Hudson Drive
Brantford, Ontario
Another stunning bungalow designed and built by local builder, Carriageview Construction. This home has all the 'WOW' factor that is sure to impress and presents a modern and functional living space, characterized by its open concept layout and high ceilings. The kitchen is equipped with high-quality finishes, including stainless steel appliances (refrigerator, stove, dishwasher, and microwave). An island serves as a central feature for cooking and socializing, while the dinette area provides dining space. Sliding doors lead from the kitchen to a covered deck measuring 12’x12’, allowing for outdoor entertaining or relaxation. Note the upgraded 5/8 engineered hardwood flooring, trim, lighting and so much more! A main floor Laundry Room & 2 pc bath is conveniently located to/from the Triple Car Garage. In addition to the 1755 sq. ft. finished on the upper level, the lower level is partially finished adding another 720 sq. ft. which boasts a Bedroom, Rec Room & 4pc. Bath. Future potential to finish another 800 sq. ft. Granny Suite in the lower level, which would include: 2 bedrooms, 4pc. Bath, combined Kitchen/Living Room & Laundry. The builder has installed an irrigation system and will partially fence the backyard, at his expense, which will enhance privacy and usability of outdoor spaces. HST & TARION Warranty included in price (id:51992)
28 Barton Street E
Hamilton, Ontario
This is a fantastic opportunity for entrepreneurs and investors looking to establish a business in a thriving, up-and-coming area. Located at James St N & Barton St E, this space offers incredible visibility with tons of foot and drive-by traffic. Known for its vibrant street festivals and growing community, the area attracts visitors from all over Southern Ontario. The storefront features large windows that let in plenty of natural light, creating an inviting space. Inside, there’s an industrial kitchen bar/counter—ideal for a retail shop, café, or food-related business. With a mix of established and new businesses on the block, this is your chance to plant roots in one of downtown Hamilton’s most exciting neighbourhoods. The unit has been freshly cleaned and painted—ready for you to make it your own! (id:51992)
148 Mohawk Street
Brantford, Ontario
An incredible opportunity for businesses seeking expansive industrial space! This property features over 1000 sq ft of versatile space spread across two well-maintained buildings on a 11.45-acre lot. Ideal for manufacturers, distributors, or large-scale operations, this property offers the perfect layout for a wide variety of business needs. Key features include 6 loading docks and 1 large 12x12 drive-in door, ensuring easy shipping and receiving. The buildings are equipped with new LED lighting, high-yield sprinklers, and a 3,000-amp service with a 600-volt electrical system, catering to high-power operations. Ceiling heights of 18-20 feet offer flexibility for various operations. In addition to the spacious warehouse area, the property offers convenient office spaces, bathroom facilities, and secure metal partitions. A camera security system will be installed with access for all tenants, ensuring safety and peace of mind. The large yard area provides ample space for storage, parking, and outdoor workspaces. This property is a first-come, first-served opportunity—ideal for companies looking for a well-equipped, spacious industrial facility. (id:51992)
120 George Street
Brantford, Ontario
Attention Investors!! This 1800 sq ft legal duplex (zoned RC) with a detached bachelor unit. Currently generating $68,400 annually. New flooring, kitchens, bathrooms and paint throughout. Centrally located in the Terrace Hill neighbourhood with easy access to major highways, public transit, shopping, all amenities and University Campuses. Income/expenses available upon request. (id:51992)
418 Norwich Road
Norwich, Ontario
Brant County 34+ ACRE HOBBY FARM HAS WHAT EVERYONE IS LOOKING FOR! 26 acres of GOOD ARABLE LAND, POND, 3 ACRES OF BUSH, RECENTLY FENCED PADDOCKS FOR HORSES, SHEEP ETC, CUTE CHICKEN COOP. 24' X 30' Heated NEWER SHOP WITH 16' ROLL UP DOOR. STEEL SIDED HORSE BARN OR WORKSHOP 30 X 50'. CURRENTY TWO STALLS BUT SET UP FOR 6 OTHERS, ACCESS TO PADDOCKS FROM SLIDING DOORS.Perfect 1600 sq ft home with another 1100 finished in walk out lover level. Home itself sits back off the road with mature trees and lovely gardens and a windbreak of cedars making it private and not easily seen from the road. Lovely front porch to sit on when you welcome guests on those breezy summer days. Home shows well with a large entry suitable for a big mudroom, den or dining area. Large eat in kitchen in country vibe is casual and relaxed, Appliances stay. Three bedrooms, primary has a 3pc ensuite with big shower all very modern as is the second bath, again with walk in shower. The back great room is perfect with its cathedral ceilings, picture windows all around, propane fireplace and looking out at heaven! Big sky view of the 26 acres of workable property, amazing sunsets, pond and small bush area with a solar heated get away cabin. Full basement featiures finished recreation room with walk out to fenced yard, perfect for kids and pets.newer Propane Geotherm Furnace. New windows, flooring, siding, bathrooms, hay barn, fencing, new windows in barn sinced purchased. Concrete pad between house and shop. Properties like this are very hard to find (id:51992)
418 Norwich Road
Norwich, Ontario
Brant County 34+ ACRE HOBBY FARM HAS WHAT EVERYONE IS LOOKING FOR! 26 acres of GOOD ARABLE LAND, POND, 3 ACRES OF BUSH, RECENTLY FENCED PADDOCKS FOR HORSES, SHEEP ETC, CUTE CHICKEN COOP. 24' X 30' Heated NEWER SHOP WITH 16' ROLL UP DOOR. STEEL SIDED HORSE BARN OR WORKSHOP 30 X 50'. CURRENTY TWO STALLS BUT SET UP FOR 6 OTHERS, ACCESS TO PADDOCKS FROM SLIDING DOORS.Perfect 1600 sq ft home with another 1100 finished in walk out lover level. Home itself sits back off the road with mature trees and lovely gardens and a windbreak of cedars making it private and not easily seen from the road. Lovely front porch to sit on when you welcome guests on those breezy summer days. Home shows well with a large entry suitable for a big mudroom, den or dining area. Large eat in kitchen in country vibe is casual and relaxed, Appliances stay. Three bedrooms, primary has a 3pc ensuite with big shower all very modern as is the second bath, again with walk in shower. The back great room is perfect with its cathedral ceilings, picture windows all around, propane fireplace and looking out at heaven! Big sky view of the 26 acres of workable property, amazing sunsets, pond and small bush area with a solar heated get away cabin. Full basement featiures finished recreation room with walk out to fenced yard, perfect for kids and pets.newer Propane Geotherm Furnace. New windows, flooring, siding, bathrooms, hay barn, fencing, new windows in barn sinced purchased. Concrete pad between house and shop. Properties like this are very hard to find.Ginseng has not been grown . (id:51992)
252-266 Catharine Street N Unit# 202
Hamilton, Ontario
FIRST MONTH FREE! Introducing one of Hamilton's newest apartments, now ready for you to call home. Located within walking distance to Hamilton General Hospital, this modern unit is situated in a neighbourhood filled with new developments, redevelopment and restoration projects, offering a blend of convenience and style. Enjoy easy access to nearby amenities, including local cafes, shops, and cultural spots. Whether you're a professional seeking a central location or simply looking for a fresh start, this prime setting could be the perfect fit for your next chapter. Tenant pays water and hydro. Tenant insurance is required. Don't delay—contact your REALTOR® today. Please schedule a private showing. (id:51992)
148 Mohawk Street
Brantford, Ontario
Looking for a versatile and well-equipped industrial property with 4000+ sq ft of space? This property has two expansive buildings offering everything your business needs to thrive. With ample space for operations, this property is perfect for manufacturers, distributors, or other businesses requiring large-scale facilities. This building offers a generous floor plan designed to accommodate a variety of industrial operations. Situated on a vast 11.45-acre lot, the property includes a dedicated yard area, providing plenty of room for storage, parking, or outdoor workspaces. The building is equipped with all-new LED lighting throughout and high-yield sprinklers throughout the facility. One of the standout features of this property is the 6 total loading docks, including 3 drive-in loading docks and 1- 12x12 Drive-in door, providing easy access for shipping and receiving. Three of the loading doors are positioned at the back of the main building, while one additional door services the cold storage area, ensuring smoother logistical flow. The building is equipped with power capabilities of a 3,000-amp service and 600-volt electrical system, making it suitable for operations that require substantial energy demands. Ceiling heights vary between 18-20 ft. The property also includes convenient office spaces and bathroom facilities located at the back of the factory, offering a comfortable space for employees and management. (id:51992)
148 Mohawk Street
Brantford, Ontario
Looking for a versatile and well-equipped industrial property with 2000+ sq ft of space? This property has two expansive buildings offering everything your business needs to thrive. With ample space for operations, this property is perfect for manufacturers, distributors, or other businesses requiring large-scale facilities. This building offers a generous floor plan designed to accommodate a variety of industrial operations. Situated on a vast 11.45-acre lot, the property includes a dedicated yard area, providing plenty of room for storage, parking, or outdoor workspaces. The building is equipped with all-new LED lighting throughout and high-yield sprinklers throughout the facility. One of the standout features of this property is the 6 total loading docks, including 3 drive-in loading docks and 1- 12x12 Drive-in door, providing easy access for shipping and receiving. Three of the loading doors are positioned at the back of the main building, while one additional door services the cold storage area, ensuring smoother logistical flow. The building is equipped with power capabilities of a 3,000-amp service and 600-volt electrical system, making it suitable for operations that require substantial energy demands. Ceiling heights vary between 18-20 ft. The property also includes convenient office spaces and bathroom facilities located at the back of the factory, offering a comfortable space for employees and management. (id:51992)
148 Mohawk Street
Brantford, Ontario
Looking for a versatile and well-equipped industrial property with 20000+ sq ft of space? This property has two expansive buildings offering everything your business needs to thrive. With ample space for operations, this property is perfect for manufacturers, distributors, or other businesses requiring large-scale facilities. This building offers a generous floor plan designed to accommodate a variety of industrial operations. Situated on a vast 11.45-acre lot, the property includes a dedicated yard area, providing plenty of room for storage, parking, or outdoor workspaces. The building is equipped with all-new LED lighting throughout and high-yield sprinklers throughout the facility. One of the standout features of this property is the 6 total loading docks, including 3 drive-in loading docks and 1- 12x12 Drive-in door, providing easy access for shipping and receiving. Three of the loading doors are positioned at the back of the main building, while one additional door services the cold storage area, ensuring smoother logistical flow. The building is equipped with power capabilities of a 3,000-amp service and 600-volt electrical system, making it suitable for operations that require substantial energy demands. Ceiling heights vary between 18-20 ft. The property also includes convenient office spaces and bathroom facilities located at the back of the factory, offering a comfortable space for employees and management. (id:51992)
148 Mohawk Street
Brantford, Ontario
Looking for a versatile and well-equipped industrial property with 15000+ sq ft of space? This property has two expansive buildings offering everything your business needs to thrive. With ample space for operations, this property is perfect for manufacturers, distributors, or other businesses requiring large-scale facilities. This building offers a generous floor plan designed to accommodate a variety of industrial operations. Situated on a vast 11.45-acre lot, the property includes a dedicated yard area, providing plenty of room for storage, parking, or outdoor workspaces. The building is equipped with all-new LED lighting throughout and high-yield sprinklers throughout the facility. One of the standout features of this property is the 6 total loading docks, including 3 drive-in loading docks and 1- 12x12 Drive-in door, providing easy access for shipping and receiving. Three of the loading doors are positioned at the back of the main building, while one additional door services the cold storage area, ensuring smoother logistical flow. The building is equipped with power capabilities of a 3,000-amp service and 600-volt electrical system, making it suitable for operations that require substantial energy demands. Ceiling heights vary between 18-20 ft. The property also includes convenient office spaces and bathroom facilities located at the back of the factory, offering a comfortable space for employees and management. (id:51992)
148 Mohawk Street
Brantford, Ontario
Looking for a versatile and well-equipped industrial property with 10000+ sq ft of space? This property has two expansive buildings offering everything your business needs to thrive. With ample space for operations, this property is perfect for manufacturers, distributors, or other businesses requiring large-scale facilities. This building offers a generous floor plan designed to accommodate a variety of industrial operations. Situated on a vast 11.45-acre lot, the property includes a dedicated yard area, providing plenty of room for storage, parking, or outdoor workspaces. The building is equipped with all-new LED lighting throughout and high-yield sprinklers throughout the facility. One of the standout features of this property is the 6 total loading docks, including 3 drive-in loading docks and 1- 12x12 Drive-in door, providing easy access for shipping and receiving. Three of the loading doors are positioned at the back of the main building, while one additional door services the cold storage area, ensuring smoother logistical flow. The building is equipped with power capabilities of a 3,000-amp service and 600-volt electrical system, making it suitable for operations that require substantial energy demands. Ceiling heights vary between 18-20 ft. The property also includes convenient office spaces and bathroom facilities located at the back of the factory, offering a comfortable space for employees and management. (id:51992)
148 Mohawk Street
Brantford, Ontario
Looking for a versatile and well-equipped industrial property with 8000+ sq ft of space? This property has two expansive buildings offering everything your business needs to thrive. With ample space for operations, this property is perfect for manufacturers, distributors, or other businesses requiring large-scale facilities. This building offers a generous floor plan designed to accommodate a variety of industrial operations. Situated on a vast 11.45-acre lot, the property includes a dedicated yard area, providing plenty of room for storage, parking, or outdoor workspaces. The building is equipped with all-new LED lighting throughout and high-yield sprinklers throughout the facility. One of the standout features of this property is the 6 total loading docks, including 3 drive-in loading docks and 1- 12x12 Drive-in door, providing easy access for shipping and receiving. Three of the loading doors are positioned at the back of the main building, while one additional door services the cold storage area, ensuring smoother logistical flow. The building is equipped with power capabilities of a 3,000-amp service and 600-volt electrical system, making it suitable for operations that require substantial energy demands. Ceiling heights vary between 18-20 ft. The property also includes convenient office spaces and bathroom facilities located at the back of the factory, offering a comfortable space for employees and management. (id:51992)
241 Darling Street
Brantford, Ontario
Fully rented triplex generating $6,300/month in rental income, with all utilities paid by the tenants. Each of the three self-contained units includes its own furnace and air conditioner. Units offer 3 bedrooms and 2 bathrooms, including a private ensuite in the primary bedroom. Modern layout with balconies and quality finishes throughout. (id:51992)
30 Brant Avenue Unit# B.3
Brantford, Ontario
Prime Office Space for Rent – Central Location. Located just minutes from downtown, universities, city hall, and public transportation (bus/train stations), this well-maintained office building is the perfect spot for your professional needs. With 3,988.40 sq. ft. of versatile space, it features a mix of private and shared areas, offering flexibility for any business. Key features include: Exclusive Office Space, Shared Kitchen Space, Two Shared Bathrooms, Extra-Large Boardroom – perfect for meetings and presentations, Common Area – includes hallway/waiting area for your clients, T.M.I. of $6.81 covering: heat, hydro, alarm, maintenance, and cleaning of common/shared areas. This office space is ready for immediate occupancy, providing a prime location for your growing business. (id:51992)
234 Henry Street
Brantford, Ontario
New to-be-constructed 13 acre Retail Site on busy thoroughfare in one of Brantford’s sought after Retail destinations. Just off Brantford's main traffic artery with approximately 31,800 vehicles passing by each day! This incredible site is minutes from multiple residential neighbourhoods and Highway 403. Shadow anchored by Lowes. Adaptable plans and square footages available ranging from 2,500sf to 100,000sf. Broad Major Commercial Centre Zoning MCC-5, which allows many commercial possibilities! (id:51992)
234 Henry Street
Brantford, Ontario
New to-be-constructed 13 acre Retail Site on busy thoroughfare in one of Brantford’s sought after Retail destinations. Just off Brantford's main traffic artery with approximately 31,800 vehicles passing by each day! This incredible site is minutes from multiple residential neighbourhoods and Highway 403. Shadow anchored by Lowes. Adaptable plans and square footages available ranging from 2,500sf to 100,000sf. Broad Major Commercial Centre Zoning MCC-5, which allows many commercial possibilities! (id:51992)
234 Henry Street
Brantford, Ontario
New to-be-constructed 13 acre Retail Site on busy thoroughfare in one of Brantford’s sought after Retail destinations. Just off Brantford's main traffic artery with approximately 31,800 vehicles passing by each day! This incredible site is minutes from multiple residential neighbourhoods and Highway 403. Shadow anchored by Lowes. Adaptable plans and square footages available ranging from 2,500sf to 100,000sf. Broad Major Commercial Centre Zoning MCC-5, which allows many commercial possibilities! (id:51992)


