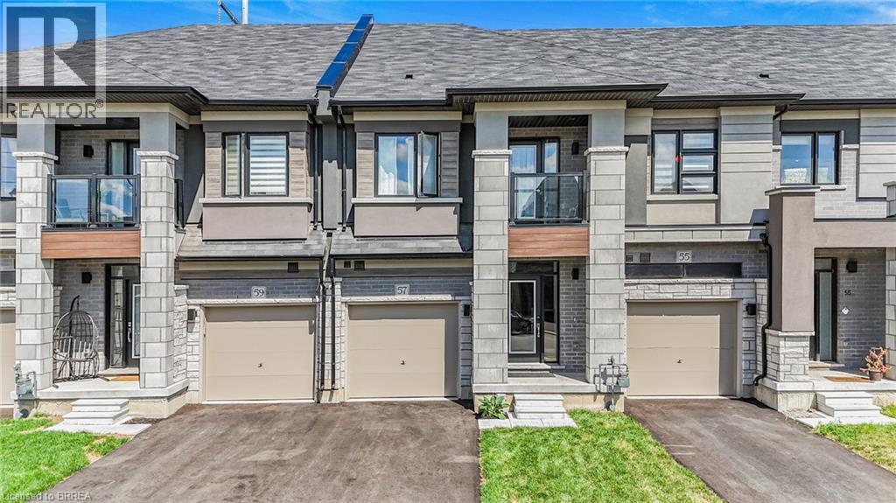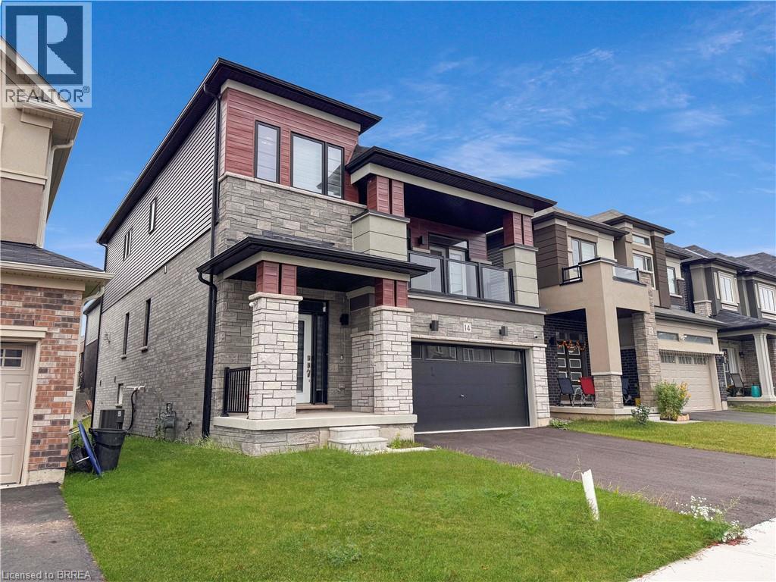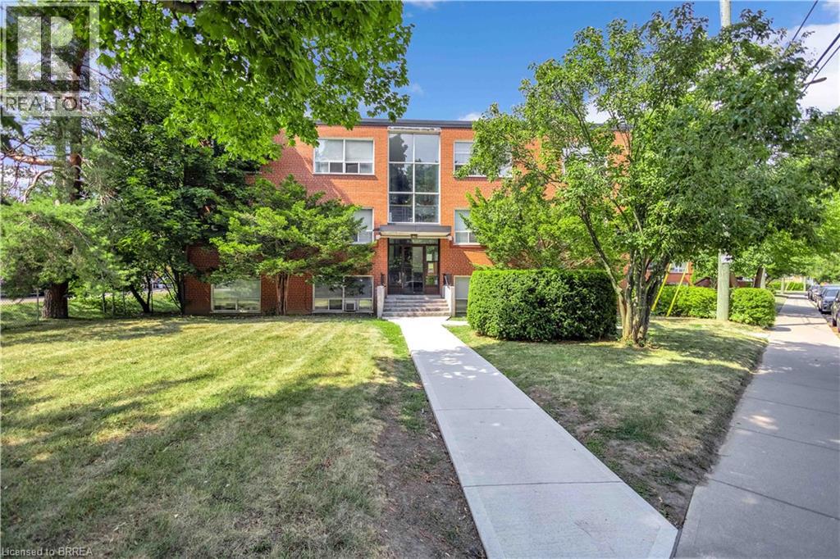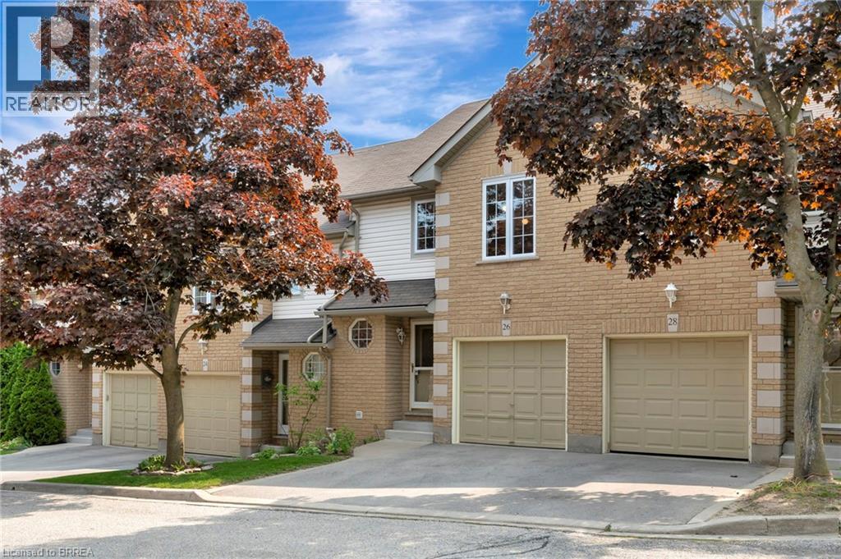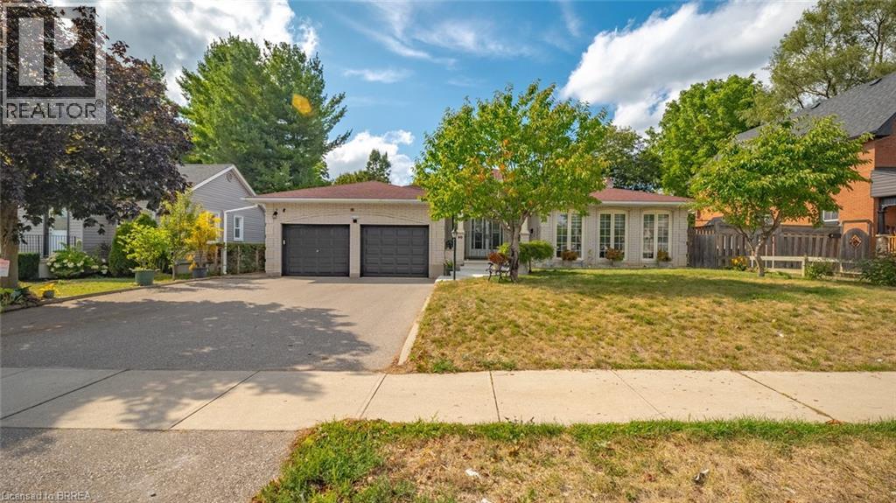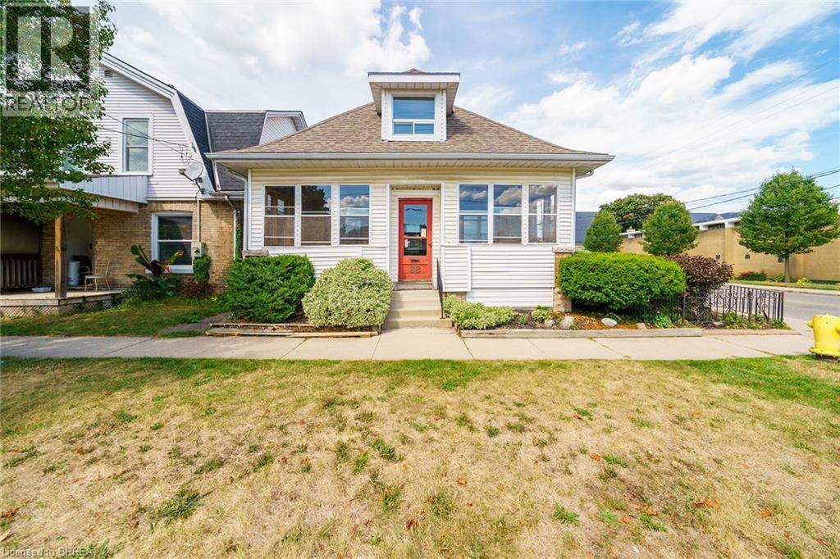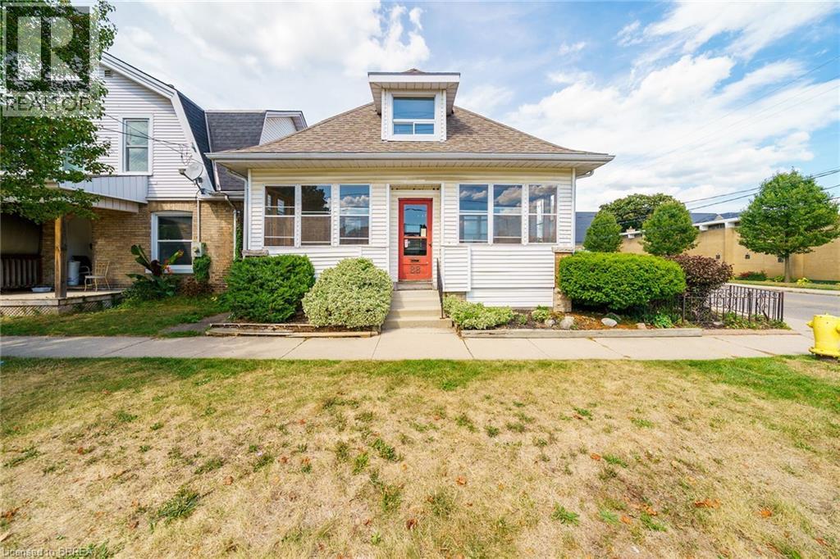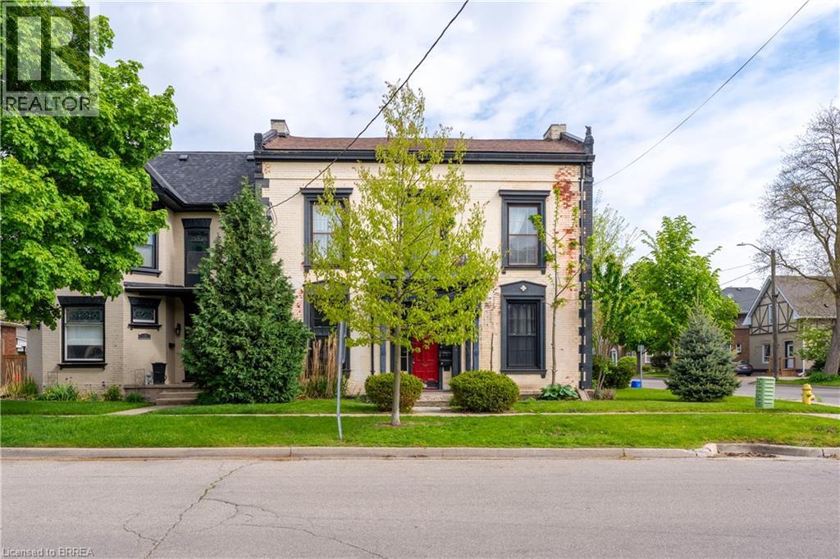7 Southside Place Unit# 5
Hamilton, Ontario
Rare find! One of the largest END UNIT townhomes in the complex with space to park 3 cars and a private, professionally landscaped yard with interlock patio and in prestine condition. Offering approx. 2,200 sq. ft. of finished living space, 3 bedroom 4 bathrooms and this move-in ready home features a renovated kitchen with quartz counters, glass backsplash, stainless steel appliances, hardwood floors, modern lighting, and a cozy fireplace. The primary bedroom boasts two walk-in closets and an updated ensuite. A fully finished basement adds a rec room, bath, storage, and laundry. With professional renovations completed in 2021 and 2024, plus brand-new AC (2025) and new water heater (2025), and some updated windows. Prime Hamilton Mountain location just 5 minutes to the 403 & LINC, with shopping, trails, and Escarpment views nearby at the Scenic Brow. (id:51992)
57 George Brier Drive W
Paris, Ontario
Welcome to this well-maintained, like-new townhome in Paris, showcasing over $20,000 in upgrades and thoughtfully designed for modern living. Step inside and be greeted by 9-foot ceilings on the open concept main floor, where an abundance of natural light fills the open spaces. The eat-in kitchen is the heart of the home, featuring upgraded white flat-panel cabinetry, stainless steel appliances, and a functional layout that flows seamlessly into the dining area. From here, sliding doors lead to your back deck, the perfect spot for relaxing or entertaining. A main-floor powder room adds convenience for guests, while engineered hardwood flooring throughout the main level and upper hallway adds warmth and style. The beautiful staircase with modern metal pickets leads you upstairs, where the spacious primary suite offers a relaxing retreat complete with a walk-in closet and a spa-like ensuite featuring a glass shower and separate soaker tub. Two additional bedrooms share this level, one with its own private balcony, along with the practicality of second-floor laundry. The unfinished basement is a blank canvas awaiting your finishing touches, providing the opportunity to add even more living space to suit your family’s needs. Perfectly located, this home is just minutes from Highway 403, the Brant Sports Complex, schools, restaurants, and shopping, offering both comfort and convenience in one desirable package. Don't miss the opportunity to call this your forever home, book your showing today! (id:51992)
37 Rose Court
Paris, Ontario
Welcome to this beautifully renovated home, tucked away on a quiet cul-de-sac in the charming town of Paris. Step inside to discover a bright and inviting main level featuring laminate floors throughout creating a warm and modern atmosphere. The thoughtfully designed layout offers two separate living spaces, providing flexibility for both entertaining and everyday family living. The fully renovated kitchen is a true showpiece, showcasing timeless white shaker cabinets, stainless steel appliances, a sleek tile backsplash, and stylish hardware. A floor-to-ceiling pantry ensures ample storage, while the built-in bench seating with underneath storage adds both charm and functionality. The kitchen seamlessly opens to the dining area, with sliding doors leading directly to the large back deck—ideal for indoor and outdoor entertaining. The main-floor family room features an updated gas fireplace with a brick surround, perfect for cozy evenings. Another set of sliding doors provides direct access to the deck, extending your living space outdoors. A large living room with a beautiful bay window completes this level, filling the home with natural light. Upstairs, retreat to the primary suite, complete with a generous walk-in closet with a rough-in for a bathroom inside the closet. Two additional bedrooms provide plenty of space for children, a home office, or overnight guests. A convenient four-piece bathroom serves this level. The backyard is your private oasis, offering a sparkling inground pool, an expansive deck for lounging and entertaining, and a grassy area perfect for pets and children to play. Whether hosting a summer barbecue or enjoying a quiet evening swim, this outdoor space is designed for relaxation and fun. Located in a desirable family-oriented neighbourhood, this home is just minutes from schools, shopping, and all amenities. With its combination of a functional layout and outdoor retreat, this home truly offers the best of comfort and convenience. (id:51992)
67 Wadsworth Crescent
Cambridge, Ontario
Welcome to 67 Wadsworth Crescent—a beautifully updated home located in the peaceful and prestigious West Galt neighborhood. Tucked away in a serene, upscale setting, this property offers a refined lifestyle in one of the area’s most desirable communities. Step inside to discover rich hardwood floors that extend throughout the main living areas, paired with a freshly painted interior that enhances the bright, airy feel of the space. The expansive living room is centered around a stunning floor-to-ceiling tiled fireplace, creating a sophisticated yet cozy focal point for relaxing or entertaining. The heart of the home is the contemporary kitchen, outfitted with quartz countertops, soft-close cabinetry, an undermount sink, and a generous island featuring a sleek waterfall edge—ideal for meal prep or casual dining. From the adjacent dining area, sliding doors lead directly to the backyard, seamlessly blending indoor and outdoor living. Upstairs, the spacious primary bedroom provides a peaceful retreat, complete with ensuite access for added comfort and privacy. The fully finished lower level adds even more versatility, with durable laminate flooring and plenty of room for a home office, games area, or family lounge. Step outside and you'll find your own private backyard oasis, backing onto mature green space for a tranquil, secluded feel. The large cedar deck is perfect for entertaining and surrounds an above-ground pool—an ideal setup for summer enjoyment. With thoughtful updates, stylish design, and a location that can’t be beat, 67 Wadsworth Crescent offers the perfect balance of luxury and livability! (id:51992)
14 Brewis Street
Paris, Ontario
Be the second to live in this stunning 4-level side split showcasing exceptional curb appeal and a smart family-friendly layout. The main level features a formal dining room, living room with fireplace, bright dinette, and stylish kitchen, all under soaring ceilings. The impressive great room is a showstopper with 12’ ceiling height, oversized glass doors, and a walkout to a balcony overlooking the street. Upstairs, you’ll find four spacious bedrooms including a primary suite with walk-in closet and spa-like en-suite. Convenient bedroom-level laundry adds to the thoughtful design. A two-car garage and welcoming entry complete this beautiful newer built home. Take Advantage Of The Homes Prime Location Just Minutes To Highway 403 And Close To The Brant Sports Complex, Schools, Shopping, And Scenic Trails. This Is An Ideal Opportunity To Live In One Of Ontario's Most Picturesque Towns In A Home That Combines Elegance, Functionality, And Location. - book your private viewing today! (id:51992)
80 Willow Street Unit# 59
Paris, Ontario
Location, location – Welcome home to 59-80 Willow Street, a stunning freehold townhome located in Ontario’s prettiest town of Paris, just minutes from the bustling downtown core with shops & cafés. Offering 3 bedrooms, 2.5 bathrooms, and a single-car garage. Inside, the bright foyer welcomes you with tile flooring and closet space for everyday convenience. The open-concept main level features a spacious living room with a cozy fireplace. French doors and large windows fill the space with natural light while offering access to the backyard patio. The modern kitchen is finished with white cabinetry, stainless steel appliances, and a subway tile backsplash. Overlooking the dining and living areas, this space is perfect for entertaining. A convenient powder room completes the main floor. Upstairs, you’ll find three generous bedrooms, including a primary suite with a walk-in closet and a private ensuite with tiled shower and vanity. Two additional bedrooms share a full 4-piece bath with tiled tub/shower combo. A second-floor laundry room with cabinetry and a sink adds everyday functionality. Outside, enjoy a private, fully fenced yard with patio space—ideal for summer barbecues or quiet evenings. With curb appeal and proximity to schools, parks, trails, and amenities, this home offers both style and convenience in a highly sought-after location. (id:51992)
57 Mericourt Road Unit# 310
Hamilton, Ontario
This updated one-bedroom unit delivers excellent value in a character-filled, well-kept building, just minutes from downtown Dundas and historic Old Ancaster. It’s also within easy walking distance to McMaster University, McMaster Hospital, Fortinos Plaza, and a variety of popular local restaurants. Outdoor enthusiasts will appreciate the nearby access to Tiffany Falls and the Dundas Valley Trails. Inside, the space was tastefully renovated in 2021 with laminate flooring throughout, giving it a bright, modern feel. Oversized windows in the living room and bedroom fill the unit with natural light. With 5 percent down your estimated monthly payments could be as low as $1,560 with 5 % down. This is a smart and affordable choice—perfect for a young professional or university student looking for independence near campus. A great opportunity for anyone seeking a well-located home in a vibrant community. (id:51992)
31 Moss Boulevard Unit# 26
Dundas, Ontario
Embrace the condo lifestyle!! Discover Dundas! Stylish 3-bedroom, 1.5 baths townhome in the family-friendly Highland Park neighbourhood. The open concept main floor features superb living space with a bright & spacious living room, dining area. Cheery kitchen with ample cabinets, ceramic backsplash, new faucet; fantastic counterspace & breakfast bar. Step through the patio doors into the fully fenced backyard, complete with a raised deck for family BBQs. For your convenience inside garage entry plus 2 pc washroom complete the main floor. The upper bedroom level will entice with the large primary bedroom, incredible closet space & ensuite privileges to the huge bathroom; plus 2 sizeable bedrooms, linen closet. The basement offers additional living space with a generous rec room, laundry room, and loads of storage space. Move-in ready; enjoy this quiet, peaceful, idyllic setting. Extensive upgrades in the last 2 years are: all windows replaced in 2024 at the owners’ expense (20-year transferable warranty), new patio door w. internal blinds 2024 (10-year warranty), new A/C, new fence 2024, luxury wide plank flooring 2023, new Stainmaster pet carpet w. top of the line under pad 2023, professionally painted throughout 2023. Furnace November 2017. Located minutes from conservation areas, scenic trails, parks. Walking distance to public & high school, public transit to Mac University and Stoney Creek, 15-minute drive to 403. (id:51992)
90 North Park Street
Brantford, Ontario
If you can dream it, you can have it here. Welcome to 90 North Park Street in the desirable Terrace Hill neighbourhood of beautiful Brantford City, and being offered for the first time in 35 years. Well built originally by a reputable local builder for his parents, and situated on a MASSIVE .38 acre lot, if you have been looking for that perfect house to fit two families, aging parents or maybe even a mature child that's still at home, but you also want to maintain some privacy and separation, then this property is without a doubt perfect for you! As you walk up you will immediately notice the grand and classic charm of this home, surrounded by mature trees and sitting impressively on almost a half acre inside the city limits. Stepping inside the front door you are welcomed by the immaculate attention to detail and beautiful tuscan finishes throughout, from the bright and airy open concept design to that WOW you just keep mouthing under your breath, this home never fails to impress. Offering the potential for completely separate living spaces on both levels, this property doesn't just have 2 kitchens, it has 2 dining rooms, 2 living rooms, 2 full bathrooms, 2 backyard areas and 2 separate entrances for both units!! Upstairs you will find 3 generously sized bedrooms with a beautifully tiled main bath, a flowing floor plan from kitchen to dining room with a decorative and cozy sunken living room and a rear door to the back covered courtyard. Downstairs has another full kitchen and full living area. This home truly shocks your senses when you think to yourself it just keeps going and going and going. Out back is your little slice of paradise, with the tranquil views of wildlife and nature, a detached garage with your very own sudo greenhouse, huge gardens and more yard space than you will know what to do with, because you really just never know when your going to need it. It's time your treat yourself to 2 houses for the price of one! Welcome HOME. (id:51992)
88 East Avenue
Brantford, Ontario
Key Features: * Vacant Property-ready for upgrades, new tenants & market rents. *Two rental units with projected $3,500/month ($42,000 annually) *Main -Level 2-Bedroom Unit-Bright and spacious with ensuite shower, main floor laundry, large porch access, and excellent natural light. Estimated rent: $2,000/month. *Upper Level 1 Bedroom Apartment-A blank canvas awaiting a new kitchen and updated finished, perfect for additional income. Estimated rent: $1,500/month *Live in the main floor and offset your mortgage with upstairs income *Recent updates: roof (2015), furnace (2025) *Full unfinished basement for storage or future potential *Rear yard can be restored to law/garden or extended for parking *East facing side yard with garden overlooking St. Mary's Church (id:51992)
88 East Avenue
Brantford, Ontario
Key Features: * Vacant Property-ready for upgrades, new tenants & market rents. *Two rental units with projected $3,500/month ($42,000 annually) *Main -Level 2-Bedroom Unit-Bright and spacious with ensuite shower, main floor laundry, large porch access, and excellent natural light. Estimated rent: $2,000/month. *Upper Level 1 Bedroom Apartment-A blank canvas awaiting a new kitchen and updated finished, perfect for additional income. Estimated rent: $1,500/month *Live in the main floor and offset your mortgage with upstairs income *Recent updates: roof (2015), furnace (2025) *Full unfinished basement for storage or future potential *Rear yard can be restored to law/garden or extended for parking *East facing side yard with garden overlooking St. Mary's Church (id:51992)
220 Nelson Street
Brantford, Ontario
Welcome to 220 Nelson Street, a fully renovated legal triplex located in one of Brantford's most sought-after residential and rental neighborhoods, the thriving East Ward. Recently repriced to $699,999, this exceptional property now offers a strong 6.3% cap rate, presenting an excellent opportunity for investors or owner-occupiers looking to offset mortgage costs while building long-term real estate equity. This architecturally distinct property has been thoughtfully updated over the past several years, with over $100,000 in renovations completed between 2021 and 2024. Updates include a full electrical upgrade with four new meters, modernized kitchens and bathrooms, new windows, updated flooring, fresh paint, new appliances, and significant improvements to the laundry room and plumbing systems. With major capital expenditures already handled, this is a true turnkey investment. Each of the three self-contained units offers a unique living experience. Unit 1 features soaring 10-foot ceilings, large sun-filled windows, a completely redesigned kitchen with quartz countertops and stainless steel appliances, and a contemporary four-piece bathroom. It also enjoys private access to a fenced backyard, ideal for outdoor living. Unit 2 boasts a rare wrap-around layout that creates a natural separation between living and sleeping areas, accented by charming late 1800s architectural details and oversized windows. Unit 3 is a stylish loft that blends character and comfort, complete with an upgraded kitchen, new bathroom, and refreshed flooring and lighting throughout. Additional highlights include a shared laundry room with new appliances, secure basement access for storage, and multiple parking spaces. Located just minutes from public transit, shopping, schools, and parks, 220 Nelson offers both convenience and long-term appeal for tenants and owners alike. This property stands out as a smart and stable addition to any portfolio. (id:51992)


