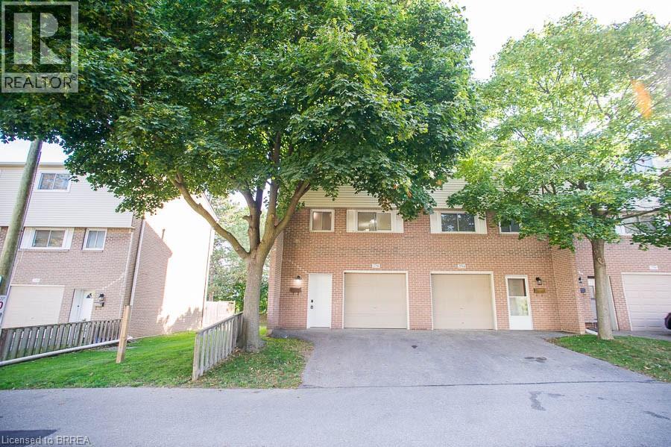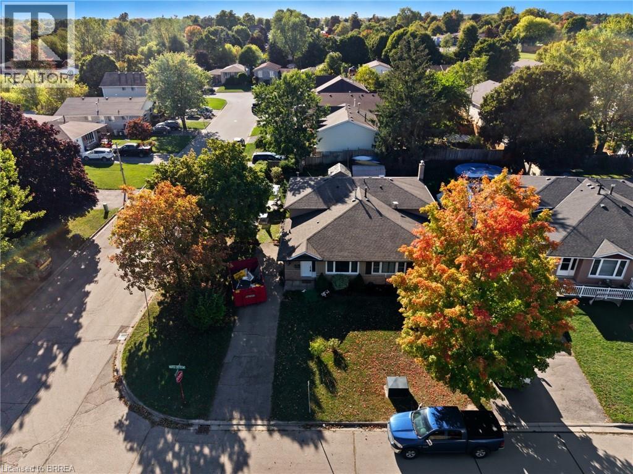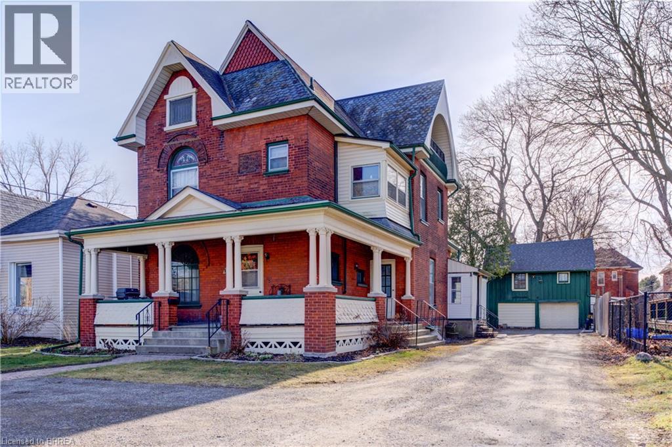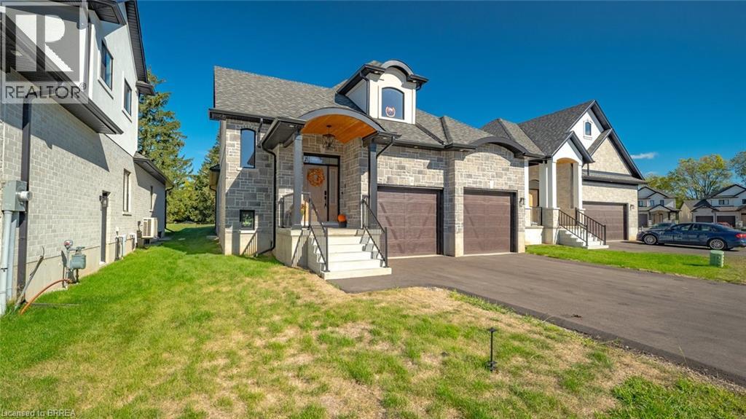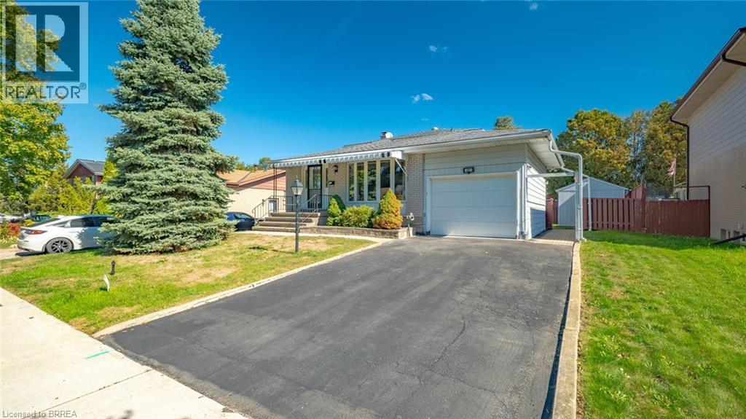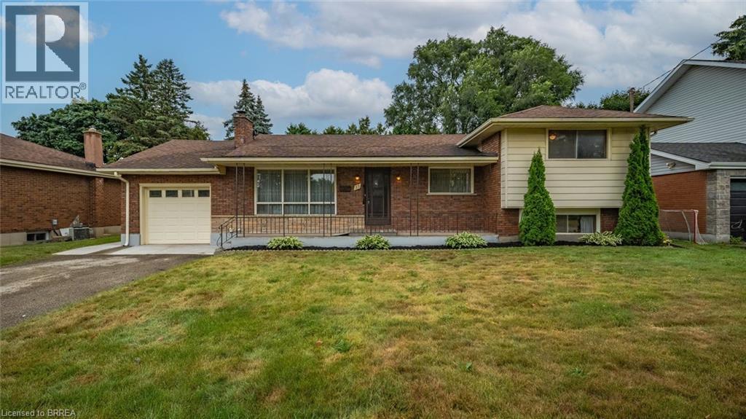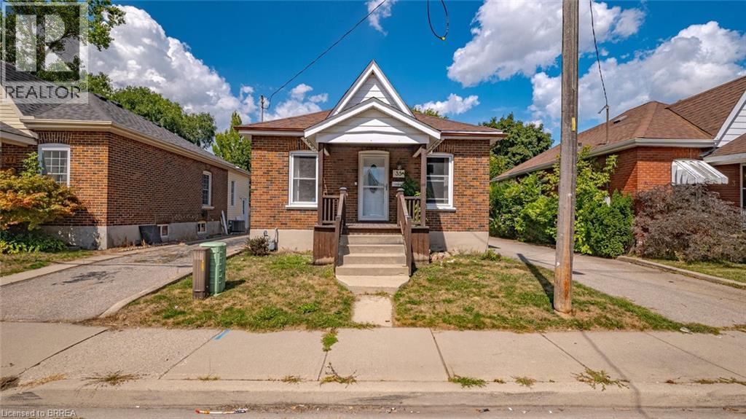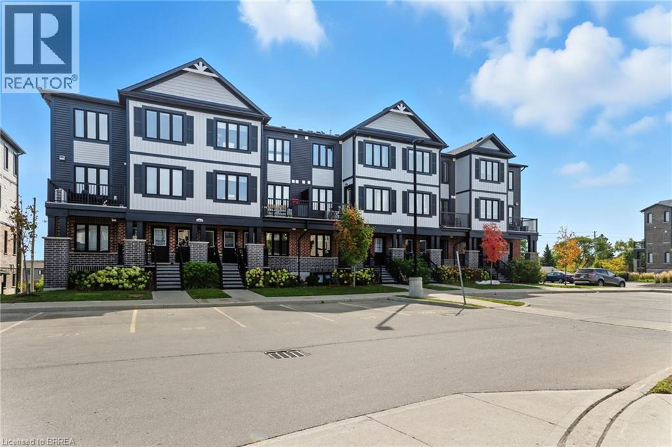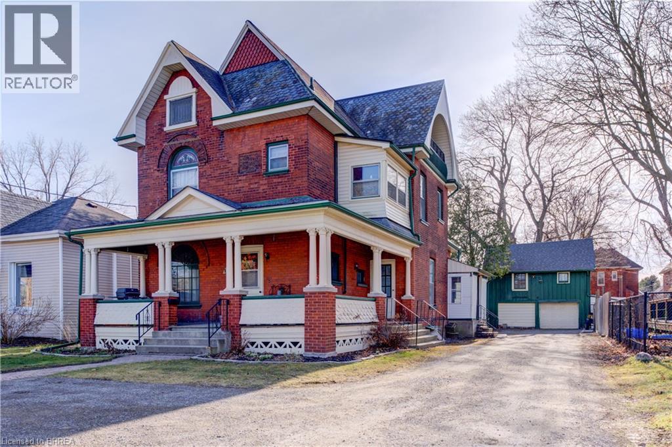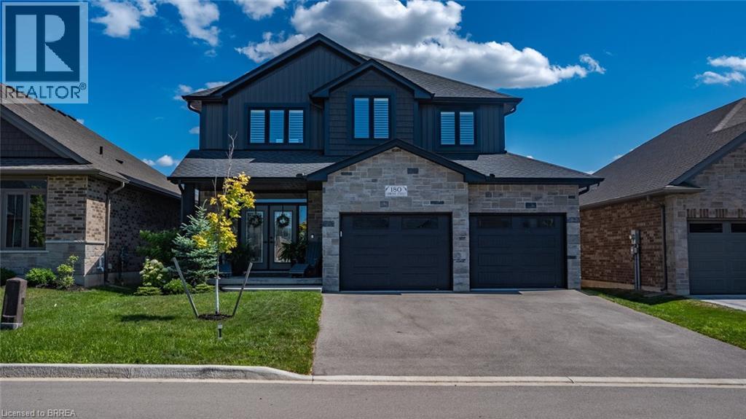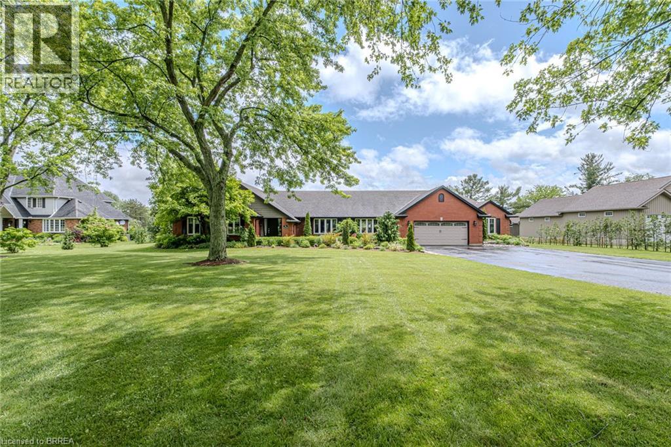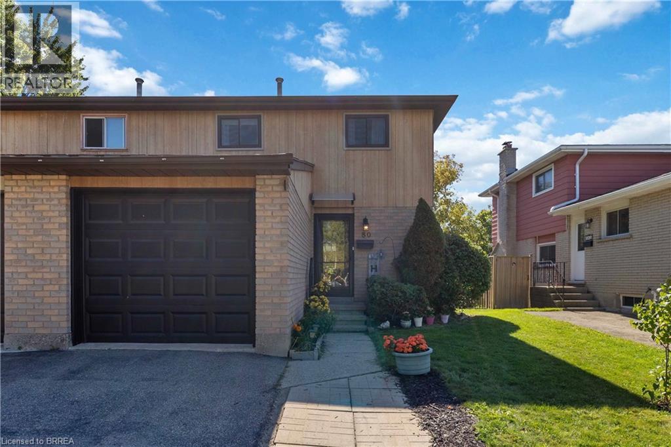279 Stanley Street Unit# A
Brantford, Ontario
Welcome to 279A Stanley Street, a beautifully updated end-unit townhome condo offering a stylish, move-in-ready space ideal for first-time buyers, downsizers, or investors. With a single-car garage, driveway, and a fenced backyard with gate access, this home combines low-maintenance living with outdoor space to enjoy. Inside, nearly every detail has been refreshed in 2025. Enjoy all-new vinyl flooring throughout (excluding bathrooms), new baseboards and trim, new interior and front doors, fresh professional paint, updated light fixtures, and modern floor vents and plate covers. The bright, open-concept living and dining area is perfect for entertaining, while the newly installed kitchen features crisp white shaker cabinets, new laminate countertops, subway tile backsplash, new sink, and brand-new stainless-steel appliances. A 2-piece bathroom is conveniently located on the main level. Upstairs, you'll find three comfortable bedrooms, each with new flooring, trim, and closet doors, plus large bright windows. The spacious primary bedroom offers a large closet and an ensuite privilege to the 4-piece bathroom. With nothing left to do but move in and enjoy, 279A Stanley Street delivers turnkey living in a convenient location, the perfect blend of comfort, style, and value. (id:51992)
45 Maple Crescent
Paris, Ontario
Welcome home to 45 Maple Crescent, located in the desirable North end of Paris — the “Prettiest Little Town in Canada.” This charming semi-detached backsplit offers great space and potential for first-time buyers or growing families. The main floor features a bright living room with a large front window and a spacious eat-in kitchen with side access to your backyard. Upstairs, you’ll find three generously sized bedrooms and an updated main bath . The lower level includes a comfortable family room with a decorative wood-burning fireplace, a versatile 4th bedroom or home office, and a 2-piece bath. The basement provides plenty of storage, laundry facilities — ideal for hobbies or the handyman in the family. Notable updates: Kitchen, Bathroom, Roof (2015), Furnace (2018), A/C (2010), newer thermostat, and windows, doors, soffits, fascia, and vinyl siding (2010). Appliances are included in “as is” condition. Located close to schools, parks, trails, shopping, the fairgrounds, and just minutes to Paris’ vibrant downtown along the Grand River, this home is a great opportunity to add your own style and finishing touches. Make 45 Maple Crescent your new home and bring your Pinterest board to life! (id:51992)
111 Erie Avenue
Brantford, Ontario
Welcome to 111 Erie Ave, a beautiful heritage-style home brimming with character and investment potential! Currently set up as a duplex, this property features a spacious 3-bedroom unit and a separate 1-bedroom unit, making it an excellent opportunity for investors or multi-generational living. The potential doesn’t stop there! With a third-floor space perfect for a studio unit and a two-story garage that could be converted into an additional suite, this home offers endless possibilities. Whether you’re looking to expand your rental portfolio or create additional living space, this property is a must-see. Located close to amenities, transit, and parks, this home is ready for its next owner to unlock its full potential. Buyer to conduct their own due diligence regarding additional units. Key Features: Two Existing Units: 3-bedroom & 1-bedroom. Potential for a Third & Fourth Unit (Buyer to verify feasibility) Heritage Charm & Character Throughout. Endless Investment Potential Don’t miss out on this incredible opportunity! Even better — the property is already cash flow positive, making it an ideal turnkey investment. This home is ready for its next owner to unlock its full potential. Main Unit 3 Bedroom will be vacant upon possession (id:51992)
242 Mount Pleasant Street Unit# 17
Brantford, Ontario
Welcome to 242 Mount Pleasant Street #17, an exceptional residence in Brantford's sought-after Lions Park Estates. Nestled on a quiet cul-de-sac just steps from Lions Park, Gilkinson Trail, and the Grand River, this home blends sophistication, comfort, and convenience in one breathtaking package. With 4+1 bedrooms, 3.5 bathrooms, and over 4,300 square feet, the property showcases more than $330,000 in upgrades. The main floor impresses with soaring ceilings, wide-plank hardwoods, and an open layout anchored by a dramatic dual-sided fireplace connecting the living room to the covered back patio. Evenings here can be spent fireside, cooled by a built-in fan, and surrounded by nature. The gourmet kitchen is a showpiece with an oversized waterfall island, custom cabinetry, and Fisher & Paykel appliances. Open sightlines to the dining and living areas make it ideal for gatherings, while designer lighting adds elegance throughout. The primary suite offers a true retreat with a tray ceiling, private patio walkout, spa-like ensuite with Riobel fixtures, freestanding soaker tub, glass shower, and double vanity, plus a custom walk-in dressing room. Upstairs are two additional bedrooms, a full bathroom, and a versatile loft perfect for an office, study, or lounge. The fully finished lower level extends the home with an impressive in-law suite including a kitchenette, bedroom, full bathroom, spacious living/dining area, and a stylish bar with rec roomperfect for guests or multigenerational living. Unique features include a dog spa in the mudroom, a dedicated main-floor office (or bedroom), electric vehicle charging stations, and a covered outdoor living space for year-round entertaining. This is more than a home: it's a lifestyle. (id:51992)
15 Acorn Lane
Brantford, Ontario
Welcome to 15 Acorn Lane in Brantford. Nestled in the quiet and mature Brier Park neighbourhood, this 4-bedroom, 1.5-bathroom home is ideally located close to all major amenities, with easy access to Highway 403, shopping, dining, and more. Step inside to a bright and spacious entryway offering direct access to the kitchen and adjacent living room. The living room is filled with natural light from the large bow window and flows seamlessly into the eat-in kitchen. Just off the kitchen, you’ll find a generous sized family room—perfect for hosting and entertaining year-round—with sliding patio doors leading directly to the backyard. A convenient side entrance adds additional outdoor access, along with a bathroom and a fourth bedroom, ideal for guests or a home office. Upstairs, you’ll find three spacious bedrooms, including the primary, along with a 4-piece bathroom. The partially finished lower level provides endless possibilities, whether you’re envisioning another rec room, play area, or home gym. The backyard is a true highlight—meticulously maintained and featuring a covered wooden deck and two garden sheds, perfect for storage or hobbies. This is a fantastic opportunity to own a well-cared-for home in a sought-after location. (id:51992)
25 Kensington Avenue
Brantford, Ontario
Greenbrier Beauty! This extra spacious 4-Level Back Split boasts two (yes 2!) separate entries into the basement and includes a 2nd kitchen! This fantastic home offers many possibilities all while located in one of Brantford's most highly sought after neighbourhoods. From the moment you step inside you will note how bright and inviting this home is. From the family-sized eat-in kitchen with its abundance of workspace, the party-sized rec room that is still cozy enough for evenings by the fireplace, to the pool-sized backyard and its stunning composite deck, this home has room to grow both inside and out! It's absolutely ideal for day-to-day family function, entertaining, and multi-generational families too. With endless potential for updating and personalizing, this property is the perfect opportunity to secure your forever home. Hardwood flooring underneath the living room carpet. Add in the attached single garage and the outstanding location and this one is hard to beat. It's just a short walk schools, shopping, restaurants, everyday amenities and just a short drive to Hwy 403 access. A truly special find in Greenbrier - you will not want to miss this opportunity! (id:51992)
35 Salisbury Avenue
Brantford, Ontario
Charming Brick Bungalow with Detached Garage. Cute as a button and full of character, this 2-bedroom, 1-bath brick bungalow is move-in ready and waiting for you to call it home. Step inside and you’ll find a welcoming front covered porch that sets the tone for this warm and inviting space. The main floor features a bright living room and Kitchen. There is a separate dining room for family meals or entertaining. From the kitchen, walk out to your covered back deck—perfect for morning coffee, summer BBQs, or simply relaxing rain or shine. Convenience is at your fingertips with main floor laundry, while the finished rec room downstairs offers extra space for hobbies, family nights, or guests. Outside, the detached garage and private driveway provide plenty of parking and storage. This delightful home combines comfort and charm in every detail—don’t miss the chance to make it yours! (id:51992)
160 Rochefort Street Street Unit# A17
Kitchener, Ontario
Welcome to this fully renovated stacked townhome, upgraded from top to bottom in 2025! Designed for modern living, the home features a beautiful modern kitchen with granite countertops, stainless steel appliances, and a stylish tile backsplash. Bathrooms have been tastefully updated with new fixtures, tiles, and vanities, while the brand-new no-carpet flooring and fresh ceilings, drywall, and lighting bring a bright, open feel throughout. The spacious open-concept layout is perfect for both everyday living and entertaining. Enjoy peace of mind with big-ticket items already taken care of—the hot water tank, AC, and furnace are all fully owned, with no monthly rental charges. Ideally located in the highly desirable Huron Park area, you’ll have quick access to Conestoga College, Cambridge, Waterloo, schools, shopping, transit, parks, and major highways. With low-maintenance condo fees, this property offers the perfect balance of comfort, convenience, and value. Whether you’re a first-time buyer, young family, or investor, this turnkey townhome is a rare find you won’t want to miss! (id:51992)
111 Erie Avenue
Brantford, Ontario
Welcome to 111 Erie Ave, a beautiful heritage-style home brimming with character and investment potential! Currently set up as a duplex, this property features a spacious 3-bedroom unit and a separate 1-bedroom unit, making it an excellent opportunity for investors or multi-generational living. But the potential doesn’t stop there! With a third-floor space perfect for a studio unit and an 2 story garage that could be converted into an additional suite, this home offers endless possibilities. Whether you’re looking to expand your rental portfolio or create additional living space, this property is a must-see. Located in a desirable area of Brantford, close to amenities, transit, and parks, this home is ready for its next owner to unlock its full potential. Buyer to conduct their own due diligence regarding additional units. Key Features: Two Existing Units: 3-bedroom & 1-bedroom. Potential for a Third & Fourth Unit (Buyer to verify feasibility) Heritage Charm & Character Throughout. Endless Investment Potential Don’t miss out on this incredible opportunity! Even better — the property is already cash flow positive, making it an ideal turnkey investment. Located close to amenities, transit, and parks, this home is ready for its next owner to unlock its full potential.Main Unit 3 Bedroom will be vacant upon possession. (id:51992)
180 Gibbons Street
Waterford, Ontario
Step inside this beautiful and miraculously kept home offering the perfect blend of style, comfort, and function. The open-concept layout flows seamlessly, featuring a kitchen to impress with quartz countertops, a large island, and plenty of space for cooking and entertaining. A welcoming dining area overlooks the bright, spacious living room highlighted by a stunning stone fireplace—the ideal setting for family gatherings or cozy nights in. A large mudroom keeps everything organized and 2pc bathroom. While upstairs you’ll find 4 sizeable bedrooms, each filled with natural light, 4pc Bathroom. A laundry room complete with cabinets for storage. The primary suite is a true retreat, complete with a walk-in closet and a 4-piece ensuite. The finished basement offers incredible versatility, featuring a kitchenette that’s perfect for movie nights or entertaining guests and a 2ps bathroom. Outside, enjoy a backyard built for relaxation and fun—with a covered deck, hot tub, and above-ground pool. A 2-car garage completes this must-see property. Don’t miss the opportunity to make this stunning home yours! (id:51992)
20 County Road 22 Road
Caledonia, Ontario
Remarks Public: **Charming Family Home with Ample Amenities - 20 County Rd 22, Caledonia, ON** Nestled just outside of Caledonia, this stunning 5-bedroom, 5-bathroom house is the perfect blend of comfort and convenience, offering a generous 3,469 square feet on main floor. Ideal for families looking for a spacious environment, this property boasts both modern amenities and wonderful outdoor features. Step inside to find a warm and inviting atmosphere highlighted by granite countertops and an intelligently designed in-law suite, providing privacy and comfort for extended family or guests. The interior arrangement is perfect for a bustling household, affording each member their own space while also offering common areas for gathering. Outside, the property doesn't disappoint with its expansive offerings. The in-ground pool invites you and your family to enjoy endless days of fun under the sun, while the 20'x24' heated shop presents a fantastic opportunity for hobbies and projects. The boat dock adds a touch of adventure to your weekends, perfect for boating enthusiasts. Backing onto Big Creek which has access to the Grand River. Not to mention, the on-site greenhouse is ideal for those with a green thumb, looking to cultivate their gardening skills. Resting on a sizeable lot, this home offers ample outdoor space for children to play and adults to entertain. Whether hosting a family barbecue, lounging by the pool, or embarking on a boating trip, this property facilitates a lifestyle full of activities and relaxation. Don’t miss out on the opportunity to own this exceptional home, where every day feels like a vacation. Come see how 20 County Rd 22 can become your new family haven in the delightful community of Caledonia. (id:51992)
80 Four Seasons Drive
Brantford, Ontario
Welcome to 80 Four Seasons Drive, a beautifully maintained semi-detached home located in Brantford’s most sought-after north end. This inviting property offers three spacious bedrooms upstairs, a comfortable main floor living area, and the addition of a family room and bathroom in the basement provides more entertainment space or a playroom for the children. The house has been thoughtfully updated top to bottom, including a new kitchen, new upstairs bathroom, new flooring on the main and second floor, new roof, all new windows and doors, new light fixtures throughout, and a mainline water filter. The patio door leads out to the newly covered deck that extends the living space to the outdoors. The deck overlooks the large yard full of flowering plants and trees with another seating area to enjoy the mature garden. It comes complete with a shed with plenty of storage for gardening tools and outdoor toys. Additional highlights include a single-car garage, with an extended walkway attached to the driveway that is suitable to park an additional car. The neighbourhood is quiet, the neighbours friendly, and it is located close to schools, parks, shopping, and all amenities. This move-in ready home is ideal for families, first-time buyers, or investors looking to own in Brantford’s best location. Don’t miss your chance to own in the north end – book your showing today. This move-in ready home is ideal for families, first-time buyers, or investors looking to own in Brantford’s best location. Don’t miss your chance to own in the north end – book your showing today! (id:51992)

