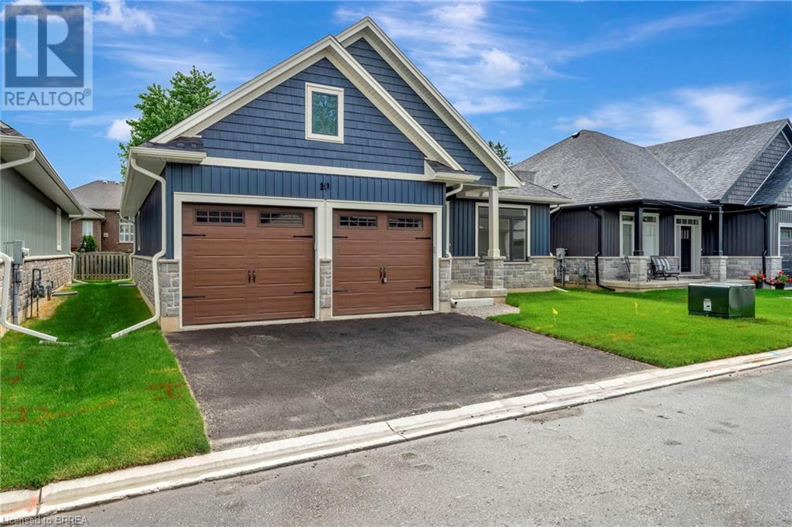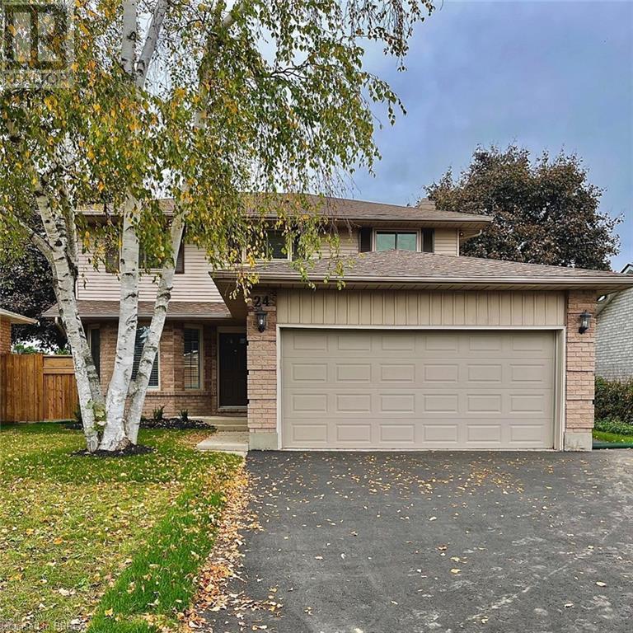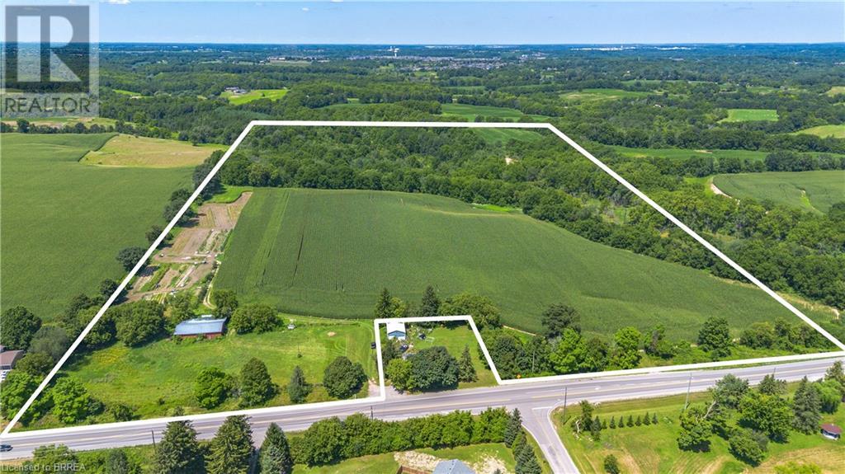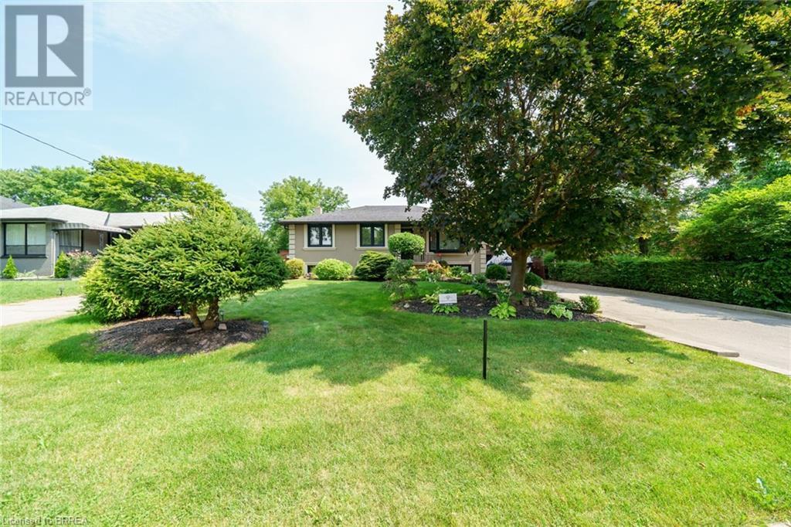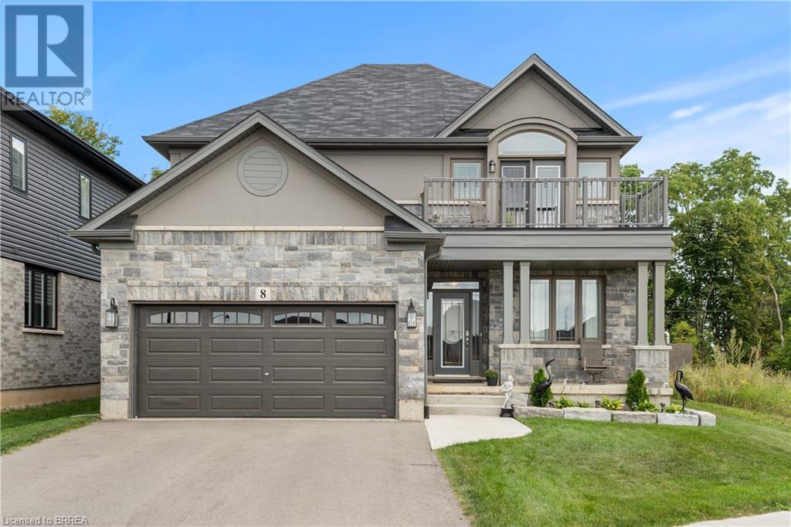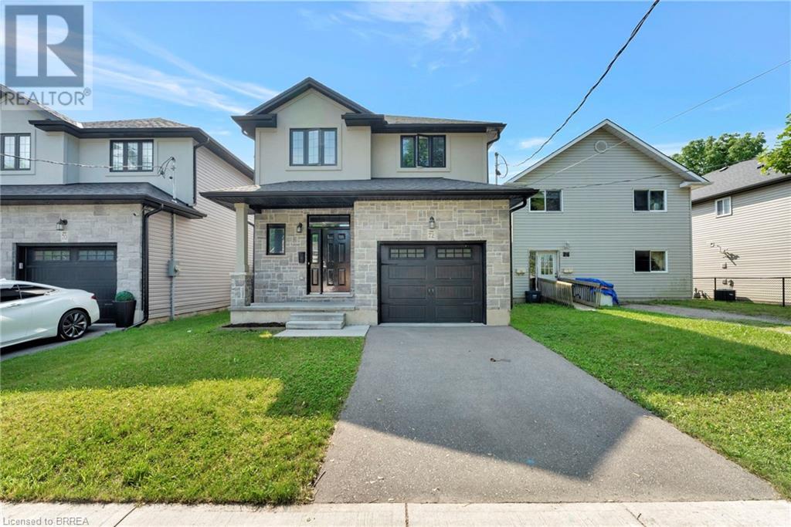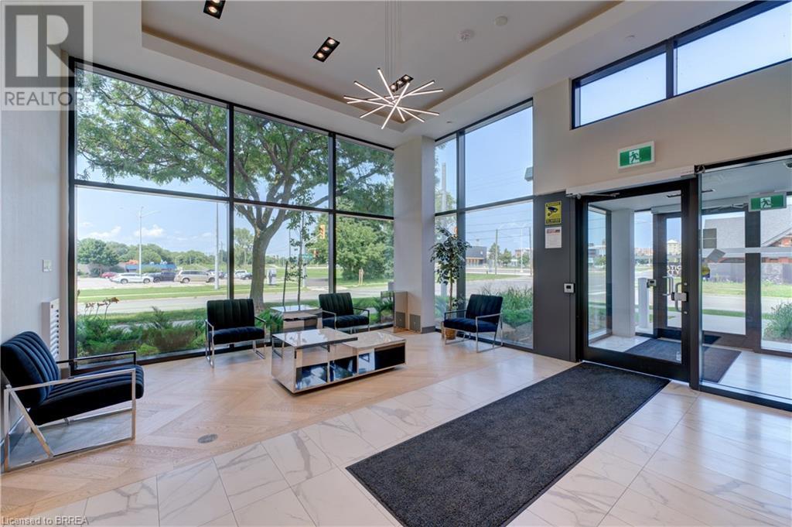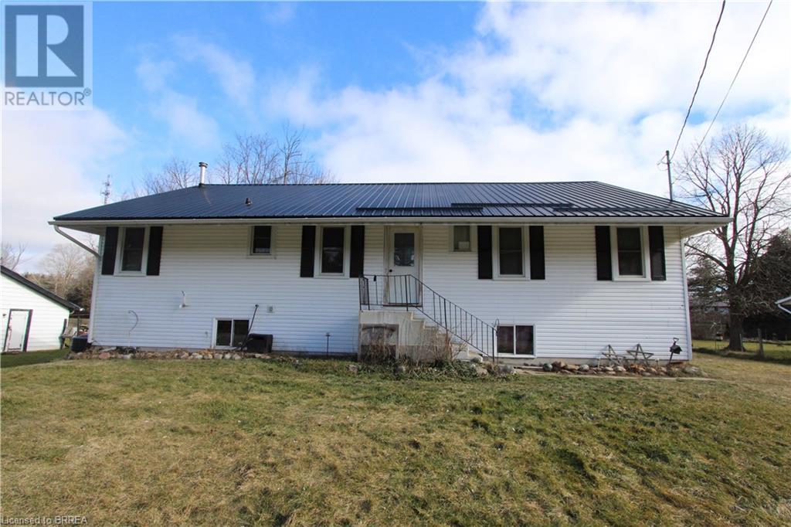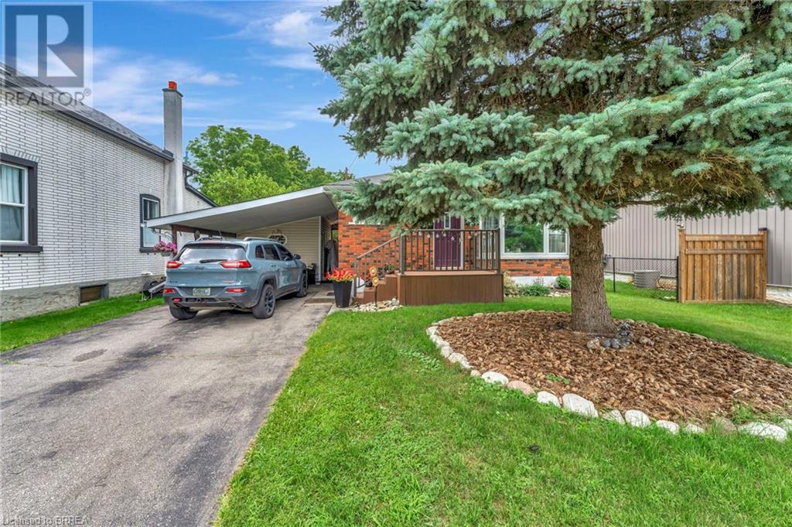19 Brenda Court
Brantford, Ontario
Your next real estate investment opportunity awaits! 19 Brenda Court is located in central Brantford, on a good sized pie-shaped lot just south of King George Rd., one of Brantford's main shopping arteries and highway access. This multi-residential 4-plex is also within walking distance of the Wayne Gretzky Sports Centre, North Park High School, St. Pius Catholic Elementary School and so much more. There are four (4) units, each comprising two (2) bedrooms and one (1) bathroom; laundry hookup available. Tenants pay hot water tank rental and hydro. There is only one (1) water meter in the building, and Owner pays for the water (cost approximately $325 every two months on average). (id:51992)
15 Brenda Court
Brantford, Ontario
Your next real estate investment opportunity awaits! 15 Brenda Court is located in central Brantford, just south of King George Rd., one of Brantford's main shopping arteries and highway access. This multi-residential 4-plex is also within walking distance of the Wayne Gretzky Sports Centre, North Park High School, St. Pius Catholic Elementary School and so much more. There are four (4) units, each comprising two (2) bedrooms and one (1) bathroom; laundry hookup available. Basement was unfinished by Owner, but a couple of the basements are semi-finished by Tenants. Tenants pay hot water tank rental and hydro. There is only one (1) water meter in the building, and Owner pays for the water (cost approximately $325 every two months on average). (id:51992)
68 Cedar Street Unit# 10
Paris, Ontario
Welcome to Cedarlane, located in one of the most desirable neighborhoods of Paris, this 1985 sf Bungaloft, built by Pinevest Homes in this exquisite development of 20 newly built bungalow and bungalofts, has everything you need on the main floor, with a bonus loft area with walk in closet and full bathroom. Entering through to the wide foyer you will be overly impressed with the upgraded selections, engineered hardwood through out the main floor, beautiful great room, large kitchen island, extended cabinetry in the dining room, Fisher Paykel fridge, stove and dishwasher, walk in closets, main floor laundry and much more. Enjoy the peaceful serenity of Cedarlane, where family, friends, and neighbors can experience life together and be proud to call this your home. This custom built 2 + 1 bedroom floor plan is complete and ready to move in. (id:51992)
101 Thames Way
Hamilton, Ontario
Welcome to 101 Thames Way. Step into sophistication with this remarkable 4 bed, 3.5 bath haven designed for modern living. Entertain in style on the spacious walk-out deck, overlooking a serene backyard with no rear neighbors for ultimate privacy. Experience cinematic bliss with theatre speakers in the living room and LED trim accents adding a touch of luxury. The main floor, thoughtfully renovated in 2021, boasts a brand- new kitchen with top-of-the-line appliances, perfect for culinary enthusiasts. Unwind with peace of mind offered by a safe discreetly tucked away in the closet. The walk-out basement presents in-law potential, ideal for multi-generational living or extra income opportunities. With new appliances, one owner, and swift access to highways, this property exemplifies comfort, convenience, and style for the discerning buyer. (id:51992)
24 Blackfriar Lane
Brantford, Ontario
This beautiful 4 bedroom, 1834 square foot home located in a family friendly neighborhood is looking for it's new owners! Prime location, close to all amenities, this stunning property has so much to offer. Large fully finished basement, a beautiful fully fenced private backyard for your enjoyment. The main level features a stunning living room with lots of natural light, a front facing window, connecting to the dining room with plenty room for company. Eat in kitchen with brand new kitchen appliances, and walk out to the wooden deck in the backyard. The laundry room is also located on the main floor with direct access to the double car garage! Beautiful wood burning fireplace and hardwood floors. Upstairs you will find the primary bedroom, spacious walk in closet, 4 piece ensuite with granite vanity. 3 great size bedrooms are also located on the second level, with lots of closet space! The finished basement is perfect for entertaining guests or the family with a large recreation room, gas fireplace, and a den that could be used for office space or game room. The back yard showcases a wooden deck in a fully fenced private yard, a gas hook up for a BBQ and lots of space for outdoor dining or patio furniture. This property is close to all amenities, schools, and lots of parks and trails nearby. Don't miss your chance to view this beautiful home! *** More pictures coming soon! (id:51992)
16865 Anderson Road
Wabigoon, Ontario
Northern paradise in the once upon a time prospectors town of Zenik that is now a page of history. Once an active gold mine is now 80 plus acres of dream property on unorganized territory. Tributary of beautiful water running through rear of property. Land comes with GMC 1990 35 foot mobile home and a 1990 school bus with wheelchair lift, an 1980 Chevy pick up and a flatbed trailer to get you started on building your dream adventure. Thinking of a hunting lodge? a northern retreat to pan for gold in the river? This is it. Some existing old buildings have been found in the rear of the property reminiscent of the the old town. Looking for adventure? Close town amenities of Dryden and Wabigoon. (id:51992)
4129 Pincay Oaks Lane
Burlington, Ontario
Welcome to 4129 Pincay Oaks Lane, a stunning two-storey residence nestled in the heart of Burlington, Ontario. This beautifully landscaped home offers a perfect blend of comfort and style, ideal for families seeking both space and sophistication. Upon entering, you are greeted by the warmth of tile and hardwood flooring and the elegance of crown moulding that extends throughout the home. The main floor features a cozy sitting room, perfect for relaxation or quiet reading, and an inviting living room centered around a charming gas fireplace, creating a cozy ambiance during colder evenings. The kitchen is bright and open space offering ample cabinet space, along with a spacious dining room area. Entertaining is effortless here, whether it's a casual breakfast or a festive dinner with friends and family. Upstairs, the home boasts three bedrooms, offering versatility for guests, an office, or a growing family. Each bedroom is generously sized and bathed in natural light, providing a serene retreat after a long day. The fully finished basement presents additional opportunities to tailor the space to your preferences, whether it be a recreation room, home gym, or media center. The potential is endless, awaiting your personal touch to transform it into the ultimate entertainment zone. Located in a desirable neighbourhood, this home enjoys proximity to a wealth of amenities including shopping centres, close to highway access, parks, schools, library, beautiful walking trails and dining options. The community offers a balance of tranquility and convenience, ensuring both relaxation and accessibility in daily life. 4129 Pincay Oaks Lane is more than just a house; it's a place where comfort meets luxury, where every corner reflects careful attention to detail and quality craftsmanship. Discover the charm and convenience of this exceptional residence – your perfect sanctuary in Burlington awaits! (id:51992)
157 Fielding Crescent
Hamilton, Ontario
Presenting this great home in the highly desirable Lawfield neighbourhood on Hamilton Mountain. Commuters will love the access to the LINC, and shopping at Limeridge Mall, near Huntington Park rec centre, and schools. Upgrades Include open concept kitchen with island and granite counters flowing to the living room with a large bay window with ample light. Three bedrooms on the same level with main bathroom that features a double sink and mirolin tub. The finished basement includes large rec room for family enjoyment and a two-piece bath. The large spacious property and well-maintained yard are a highlight that is ideal for outdoor entertaining including a concrete patio and separate gazebo and a new shed. Don't miss out on this exceptional opportunity for a first time home buyer or someone looking to downsize to move to this fabulous area. (id:51992)
149 Cockshutt Road W
Brantford, Ontario
A fabulous property to build in the country. With 1000 feet of frontage. Only 5 minutes from Brantford on approximately 62 acres with around 37 acres in woodlands and around 25 acres workable. Woodlands falls under GRCA Jurisdiction. Workable land is mostly by highway, but and additional field is accessed through a woodland cutting onto north side of property. Property also includes a steel clad pole head with 6 horse stalls and a lean to addition for equipment or hay storage. (id:51992)
2086 Hixon Street
Oakville, Ontario
Your Dream Home Awaits! Welcome to 2086 Hixon Street, located in the heart of one of Oakville's most sought-after neighborhoods. This stunning property offers the perfect blend of modern elegance and comfort. Let’s explore the Main Level Magic: Open-concept elegance with hardwood floors—a warm embrace for your senses. The gourmet eat-in kitchen boasts Caesarstone countertops, a distinctive ceramic backsplash, and sleek stainless-steel appliances, complemented by a skylight that adds celestial charm. Need relaxation? A contemporary 5-piece bathroom is at your service. Basement Bliss: Descend to your private sanctuary—a fully finished walk-up basement. Perfect as an in-law suite or the ultimate entertainment hub. The oversized rec room is ready for family game nights, or movie marathons. The dining area features a built-in wet bar—perfect for morning coffee or mixing cocktails. And the 5-piece bathroom with Jacuzzi tub and glass shower offers spa-like retreat. Attention to Detail: Every corner whispers sophistication with a craftsmanship that speaks volumes. Updates galore: newer furnace, plumbing, wiring, and roof shingles. The stucco exterior system with insulation ensures cozy winters and cool summers. Outdoor Oasis: Professionally landscaped—interlock pathways lead through lush greenery. Evening ambiance is enhanced by exterior lighting fixtures and pot lights. Park your car in the 1.5-space garage—it’s like having a VIP spot for your wheels. And that large, beautifully landscaped private lot is an idyllic setting for picnics and leisurely afternoons. Conveniently located near top-rated schools, parks, and amenities, 2086 Hixon Street is the ideal place to call home. Don’t miss this opportunity to own a completely renovated masterpiece. Schedule your showing today! (id:51992)
8 Lorne Card Drive
Paris, Ontario
Desirable executive home on a private premium lot with no rear neighbours. This 4 bedroom 2 and a half bathroom Losani home features include carpet free main floor area, open concept main floor area, a large porch and a 4 car driveway to name a few of the highlights. Main level has a separate formal dining room at the front of the home, an office, a 2pc bath, kitchen with large island and walk in pantry and quartz counter top with backsplash, 9 ft ceilings a large great room with plenty of natural light and hardwood flooring throughout. Sliding patio doors lead you to your private rear yard over looking the treed forest behind you, a patio to sit and relax and a fully fenced yard with storage shed. The solid oak staircase leads you to the Second level which has 4 bedrooms with a spacious master having a walk in closet, 5 piece ensuite with glass door shower, soaker tub, double sink in the vanity, and a walk out to the balcony to enjoy your morning coffee. The Laundry room is also located on the second floor and 4 piece bathroom also. The lower level is partially finished with a large recreation room, a storage room, a utility room, a rough in for 3pc bathroom and also can finish another bedroom to bring the total to 5 bedrooms. Newly built park beside the home, mins from the 403 highway, downtown Paris and shopping and recreation center/skate rink within a minute walk. Must be seen to be appreciated! (id:51992)
95 W River Road
Paris, Ontario
Welcome to your dream property. Are you tired of city life, do you have horses? Do you want horses? Do you have a home business? Do you want existing passive rental income? Do you have aspirations of becoming a builder? Developer? Or do you just want an unbelievable 16 acre country property steps from the Grand River and 5 minutes from downtown Paris. The building on this property is a converted bank barn that has been transformed into an outstanding commercial space composing of a hair salon, and several aesthetics treatment rooms, there are 2 other potential commercial spaces on the ground floor as well. This property also contains a stunning residence with original wood beams and details, look out over your property from the second floor balcony or enjoy your giant master suite. The land is just over 16 acres abutting directly up to the current development boundary of the town of Paris making future development definitely possibility for this property as well. (id:51992)
17 Echo Villa Avenue
Brantford, Ontario
Charming Arts & Crafts Oasis with Pool - Your Dream Home Awaits! Discover timeless elegance at 17 Echo Villa Avenue, a lovingly maintained Arts & Crafts gem offering the perfect blend of classic charm and modern comfort. Key Features: Picturesque setting on a quiet, sought-after street Spacious 3-bedroom layout with large master suite Gleaming hardwood floors in living and dining areas Natural wood trim throughout, showcasing exquisite craftsmanship Cozy recreation room and half bath in basement Refreshing 5-foot deep inground pool Sprawling 220-foot deep backyard - a private paradise! Highlights: Relax on the classic front porch on warm summer evenings Entertain in style with a dining room overlooking the pool and yard Enjoy updated windows (2005) for improved energy efficiency Experience the perfect fusion of historic beauty and modern conveniences Imagine summer gatherings by the pool, quiet mornings on your charming porch, and the warmth of natural wood surrounding you in every room. This rare find combines architectural character with the space and amenities today's families crave. Don't miss this opportunity to own a piece of architectural history with all the comforts of modern living. Side door from driveway could lead to potential in law suite. (id:51992)
72 Balfour Street
Brantford, Ontario
Welcome to 72 Balfour St, Brantford, ON, a charming residence perfectly blending modern comfort with classic appeal. This well-maintained home boasts 3 spacious bedrooms, 3 updated bathrooms, and a bright, open-concept living area that invites relaxation and entertaining. The modern kitchen features sleek appliances and ample counter space, while the cozy dining area offers a perfect setting for family meals. Outside, enjoy a private backyard oasis ideal for summer gatherings, complete with a well-kept garden. Conveniently located near schools, parks, and shopping, this home offers a blend of convenience and tranquility, making it the ideal choice for your next move. (id:51992)
11370 Culloden Road
Aylmer, Ontario
Discover this exquisite all-brick ranch featuring 3+1 bedrooms and 2 bathrooms, complete with a generous two-and-a-half-car garage boasting 10-foot ceilings. From the moment you step through the front door, you'll be captivated by the meticulous attention to detail and superior craftsmanship evident throughout. The kitchen is equipped with four stainless steel appliances, granite countertops, a center island, custom real wood cabinets, an undermount sink, and ceramic backsplash. Vaulted ceilings grace the kitchen, dining area, and living room, enhancing the spacious feel of the home. Relax in the living room beside a stunning real stone fireplace with a gas insert, accompanied by a 55 television and discreetly integrated electronic components. Step through patio doors in the dining area onto an expansive deck overlooking a beautifully landscaped, fully fenced backyard featuring a pond, gazebo, utility shed, and garden shed. The master bedroom offers an ensuite bath, a walk-in closet, and its own patio access. Conveniently located on the main floor, the spacious laundry room adds to the home's practicality. The partially finished lower level includes an oversized bedroom and a rough-in for a 3-piece bath, providing additional living space potential. Nestled on a serene country lot with easy access to Woodstock, Ingersoll, Tillsonburg, Aylmer, St. Thomas, and London, and just minutes from the 401, this property offers both tranquility and accessibility. Don't miss your chance to call this meticulously crafted residence your new home. (id:51992)
34 Jamieson Court
Brantford, Ontario
Welcome to 34 Jamieson Court located on a quaint quiet court with bike and nature trails just outside your doorstep. Upon entry you are greeted by the bright and airy foyer that lead to a spacious living area with cathedral ceilings and pot lights that seamlessly connects with the formal dining room. The modern eat-in kitchen has plenty of cabinet space and features a center island , pantry, pot and pan drawers. undercabinet lighting, tile flooring and comes fully equipped with all appliances. The kitchen is open to the main floor family room with a center gas fireplace, hardwood floors and a large picture window overlooking a huge pie shape pool size fully fenced lot. Sliding patio doors lead to the wonderful outdoor space which has a two tiered deck with gazebo. 9 ft ceilings throughout the main floor, main floor laundry, ample storage closets, and a stunning two-piece bath complete the main level. Upstairs boasts three spacious bedrooms, double doors lead to a large primary bedroom with walk in closet and a 5-piece ensuite bath with double sinks, soaker jet tub, and separate shower. Concluding the second floor is a wonderful 4-piece main bath. Included are all window coverings, all appliances, gazebo on deck. (id:51992)
25 Campbelle Street Unit# 34
Brantford, Ontario
Available now: A 5820 sq/ft commercial unit in an M2 zoning, ideal for a truck service center or mechanic shop. This unit comes with 600 volt, 200 amps of power with the option of more. The space has clear heights of 15 to 23 feet, offering ample room for storage and equipment plus two 14 x 14 drive in doors. Notably, the facility features new concrete floors with an option of loading docks and the property offers flexibility for expansion. (id:51992)
237 Peel Street
Shrewsbury, Ontario
Prime Building Opportunity in Southwestern Ontario! 237 Peel Street in Shrewsbury Lot Size: 105.16 ft x 105.46 ft. Municipal Water Installed, Hydro & Natural Gas Available, Fiber Optic Installed (2023) Close to Free Public Boat Launch at Rondeau Bay, Kayak Rentals Available, Renowned Bird-Watching Area, Boating, Fishing, Hunting, Water Sports. 10 Mins from Blenheim & Erieau, Marina & Beaches Nearby, Restaurants, Shopping, Golf, Micro Breweries. This premium lot in a highly sought-after area offers the perfect canvas for your new construction project. Don’t miss out on this opportunity to be part of a thriving community with endless recreational possibilities. (id:51992)
7 Erie Avenue Unit# 206
Brantford, Ontario
Luxury at its finest! Elegant 2 Bedroom, 2 Bath condo in gorgeous newer building with direct access to all of the incredible amenities that you deserve! This beautiful, fully finished unit has 9 foot ceilings, high-quality European-style cabinetry, luxury finishes, engineered plank flooring, porcelain tiles, stone countertops, S/S kitchen appliances & in-suite laundry. This exquisite unit is on the very same floor as the large exercise room, colossal meeting/party room, additional executive lounge and incredible roof top terrace with BBQs for entertaining! The unit has its own private balcony, parking spot and boasts having its own locker. Through a double door, secure entry the gorgeous main floor lobby welcomes you. Around the corner is the handy locker room with its own easy access exterior door for larger items to store plus easy access for bicycle storage after a nice long ride on the picturesque trails along the Grand River, which is just a stone's throw away! Easy to show this wonderful experience is just waiting for you! (id:51992)
2492 Pinegrove Road
Delhi, Ontario
Welcome home to 2492 Pinegrove Rd in Delhi. This 1567 sq ft raised bungalow features 3 bedrooms, 2 bathrooms and a lot of space for the whole family. The main level boasts a generous size living room with the double door to the back deck, 3 bedrooms and 2 bathrooms, as well as a dining room and kitchen with an access to the basement. In the partially finished lower level you will find a den and a huge recreational room with some brick finishes and lots of potential. New furnace and AC. There is an oversized deck with a hot tub and above grade pool to have fun with family and friends in the hot summer days. If you enjoy a small town living in a quiet area, on a large lot, then hurry up and book your showing today! (id:51992)
1878 Gordon Street Unit# 115
Guelph, Ontario
Welcome to your dream condo! This stunning 1st-floor unit in a modern building constructed in 2021 offers 1,339 square feet of spacious and elegant living. With 2 bedrooms and 2 full baths, this condo features high-end finishes, including engineered hardwood flooring in the main living area and bedrooms, and ceramic tile in the entranceway and bathrooms including heated floors. The kitchen and baths boast quartz countertops and soft-close cabinetry. The open concept design showcases a beautiful fireplace focal piece in the living room, high ceilings, and large windows with California shutters and roll-away blinds. The neutral colours throughout are modern and warm. Enjoy the open balcony overlooking the courtyard. The building offers many convenient amenities such as a gym, sky lounge, and guest suite for short-term visitors. This unit also comes with 2 underground parking spots. Located in the south end of Guelph, this building is within walking distance to every amenity you could imagine, from coffee shops, banks, restaurants, grocery stores, and movie theatre. Plus, you're just a quick drive to the 401 and the University. Don't miss out on this perfect spot! (id:51992)
268 German School Road
Paris, Ontario
Nestled across from the Oaks of St. George Golf Club, 268 German School Road offers a rare blend of luxury and natural beauty on 1.63 acres. This meticulously designed 3-bedroom, 4-bathroom bungalow offers a serene environment with lush greenery and a tranquil stream, creating a private oasis with open private outdoor areas . Inside, discover a masterfully crafted interior. The primary bedroom features jack and jill closets leading to a fully renovated 5-piece ensuite with heated floors and a luxurious soaker tub. Each additional bedroom is carefully appointed, with the second bedroom boasting abundant natural light and a nearby 4-piece bathroom. The third bedroom enjoys a 3-piece ensuite privilege. The kitchen, the heart of the home, features granite countertops and a breakfast bar overlooking the expansive backyard. Flowing seamlessly into the dining room and out onto the covered deck, this space is perfect for entertaining. Relax in the living room by the high efficiency wood fireplace or retreat to the family room with a gas fireplace and direct access to the backyard, main floor laundry room, and oversized double car garage. Downstairs, the lower level offers potential for an in-law suite, with rough-ins for a kitchen, another wood fireplace, a 3-piece bathroom, bedroom space, and a large living area. Additional storage needs are met with a generous 23x10 storage area. Outdoors, the property continues to impress with a paved teardrop driveway and ample parking. A covered deck and lower patio provide spaces for dining and outdoor enjoyment. An above ground pool and hot tub offer relaxation, while a charming bridge over the stream leads to a firepit and games area beyond the tree line. Combining luxurious living spaces with extensive outdoor amenities, this property invites you to enjoy a lifestyle of comfort and serenity in a coveted location. (id:51992)
115 Old Rainy Lake Road
Sprucedale, Ontario
Welcome to your secluded sanctuary with this crafted custom-built home (23/24) set on a sprawling treed lot spanning 3.39 acres, and graced by a tranquil creek winding its way to Rainy Lake. Enjoy the peace and quiet of nature with Rainy Lake just up the road, offering a convenient boat launch for water enthusiasts. The main floor exudes elegance with an open concept design, vaulted ceilings, and abundance of pot lights illuminating the space. Revel in the sun-drenched interiors filled with natural light pouring in through numerous windows. The heart of the home is a chef’s delight, featuring a gourmet kitchen with floor-to-ceiling white cupboards, soft-close drawers, a chic black hexagon backsplash, pot filler, a large island with a prep sink, and premium stainless steel appliances. Prepare your morning coffee at the sleek coffee bar equipped with its own bar fridge and sink. With an open concept design, entertain effortlessly in the main living room and dining room, with direct access to the upper deck overlooking the serene property. The primary bedroom is a luxurious escape, boasting a spa-like 4-pc ensuite bath with a large walk-in shower, a deck walkout featuring a covered area with a hot tub, and a spacious walk-in closet with organizational bliss. A double fireplace connecting the main living room and primary bedroom, complemented by shiplap accents on both sides completes the main level. Lower level highlights a fully finished basement with a walkout perfect for multi generational family living, a 4-pc bath including a jetted tub, and a rough-in for a wet bar in the family room. Enjoy the remainder of the property complete with a bunkie, outhouse, and 400ft of owned water frontage, creating a true oasis for relaxation and entertainment. Additional features include vinyl flooring throughout, pot lights outside and inside, dog wash, propane BBQ hookup, ICF from foundation to roof, new septic, well, and propane systems, and rough-in for a Generac generator. (id:51992)
15 Ball Street
Paris, Ontario
Welcome to 15 Ball St., nestled in the charming south end of Paris. This delightful brick bungalow boasts three bedrooms on the main floor, hardwood flooring, a 4-piece bathroom, an inviting eat-in kitchen, and a generously sized living room featuring a large window. The finished lower level with laminate flooring throughout, offers a large recreation room with bar area, a nice size fourth bedroom, a 3-piece bathroom and separate laundry room. The property includes a carport with an attached storage shed, as well as an additional shed in the private, fully fenced backyard, complete with a deck perfect for summer enjoyment. Conveniently located near the Grand River, scenic trails, downtown shops, restaurants, and all essential amenities. (id:51992)



