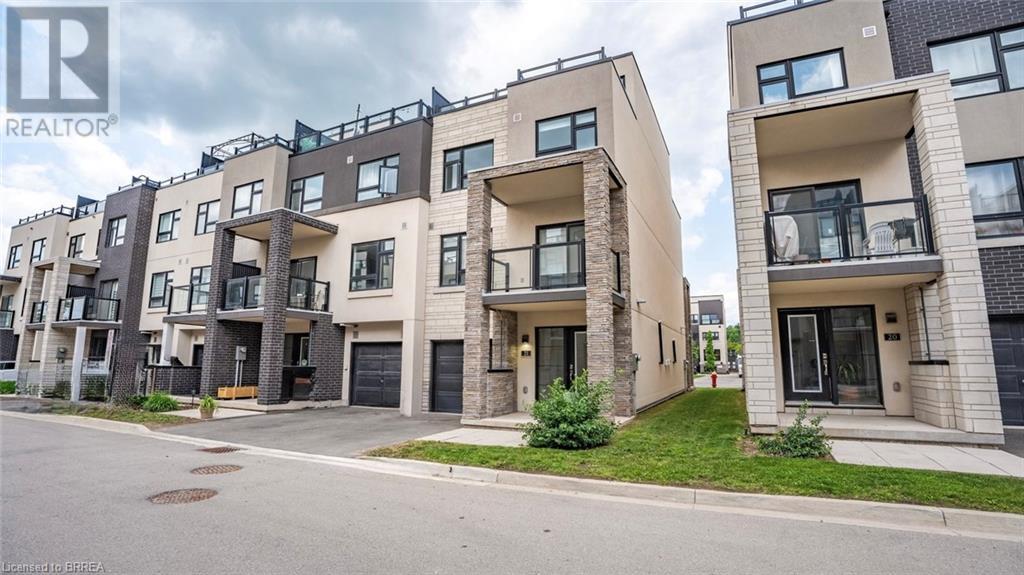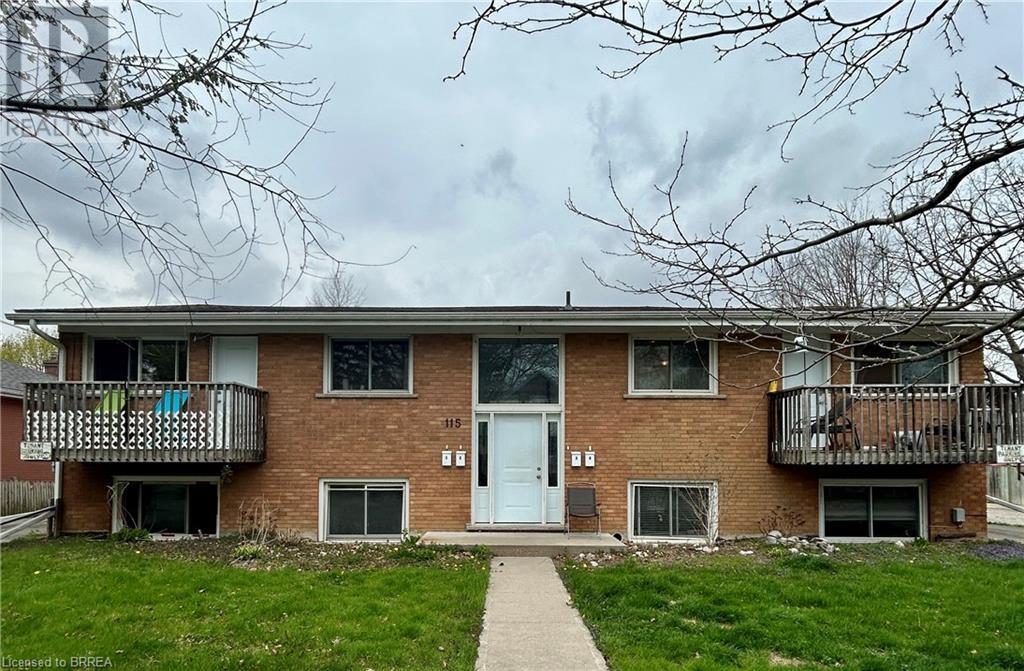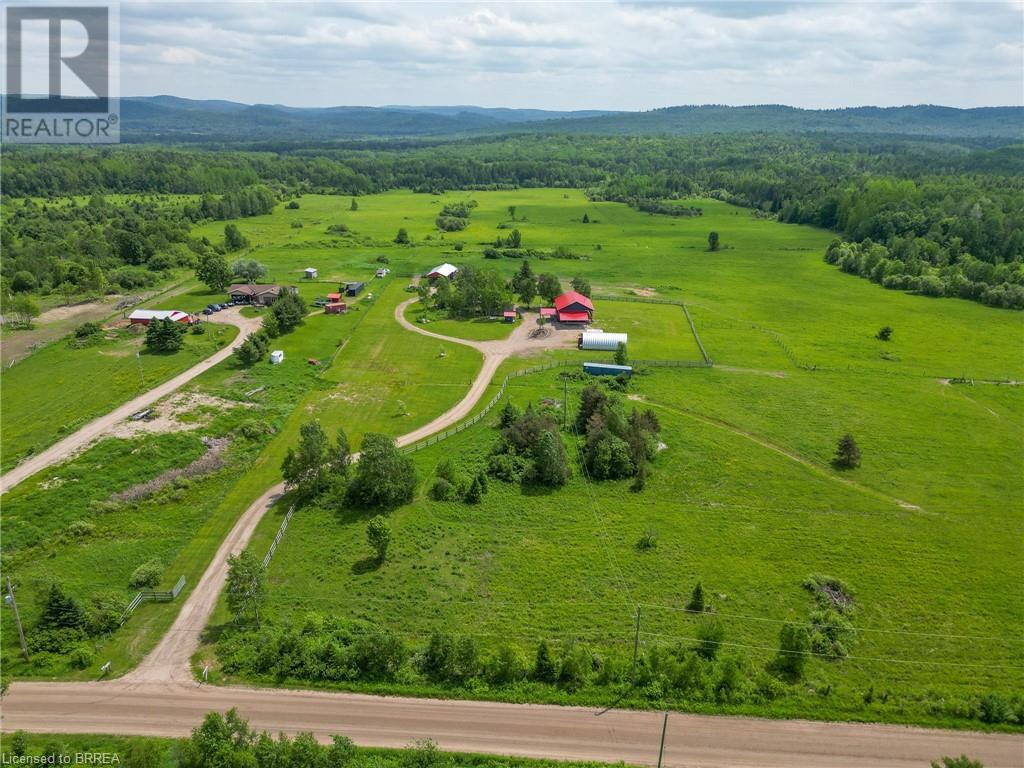575 Conklin Road Unit# 709
Brantford, Ontario
Gorgeous 1+1+ Study Condo located in the state of Art Ambrose Condos in West Brant. No expense has been spared to offer an elegant and high end lifestyle to those wishing to live in a newly built luxury condo. This unique condo features open vast rooms with floor to ceiling windows and beautiful high end kitchens and bathrooms. Look out onto the manicured landscape from your large balcony. Condo includes movie room, exercise/yoga, party room, rooftop deck with garden, pet washing station, entertainment room with chefs kitchen, outdoor track and more. Stainless steel appliances included and buyer has options to design and make final selections for your own personal touch. Parking and Locker is included in the price!. Close to all major amenities from parks, schools, trails, shopping and highway access. Don’t miss out on this opportunity to find and enjoy your forever home in wonderful West Brant! (id:51992)
36 Grove Crescent
Brantford, Ontario
Welcome to 36 Grove Crescent, a charming bungalow in the highly sought-after Henderson Survey area of Brantford. Known for its quiet streets, mature trees, and family-friendly vibe, this neighbourhood is one of Brantford’s most popular places to call home. You're just minutes from great schools, parks, shopping, public transit, and highway access—making this a smart spot for commuters, downsizers, or first-time buyers. Inside, the main floor offers two bright bedrooms, a nicely updated kitchen, a separate dining room, and a spacious living room with large windows. A 4-piece bathroom and a cozy sunroom with a gas fireplace and garden door complete the main level. This sunroom is the perfect spot to relax with your morning coffee or unwind at the end of the day. The finished basement adds even more living space, with a large family room, an extra bedroom, and a laundry area with great storage. Whether you need a quiet place to work, a space for the kids to play, or room for guests, this lower level has you covered. Outside, the oversized detached garage is fully insulated and heated, with its own breaker panel—ideal for a workshop, hobby space, or even your own private getaway spot. Brantford is a growing city with a small-town feel. With a rich history, scenic trails, and new development, it offers a great mix of charm and convenience. Whether you're starting out, downsizing, or simply looking for a home in a well-loved neighbourhood, 36 Grove Crescent is a must-see. Don’t miss your chance to be part of this welcoming community! (id:51992)
77 Lafayette Street E
Jarvis, Ontario
Welcome to this exceptional custom Sequoia model by Willik Homes. Nestled on a premier pie-shaped lot with no backyard neighbors, this stunning home offers approx. 2,900 sq. ft. of beautifully designed space, blending luxury and pond views. Large covered deck with stairs to the lower stone patio with hot tub, and a beautifully landscaped backyard oasis. Whether sipping coffee at sunrise or enjoying a peaceful evening by the water, this home provides the perfect balance of modern comfort and serenity. Warm & Inviting Interior with Thoughtful Upgrades. Open-concept main floor with large windows flood the space with natural light. The gourmet kitchen with granite countertops, pantry, and a walkout to the deck. The living room with fireplace, hardwood floors and motorized blinds. The primary suite with a walk-in closet and ensuite. Three additional generously sized bedrooms and a main bathroom with an oversized Mirolin soaker tub and laundry room. Fully finished by the builder basement offers a massive rec room, a three-piece bathroom and large 45x69 windows. Wrap around landscaping and sprinkler system. Perfect location! Just minutes from schools, shopping, parks, and highways. Minutes to Port Dover. Experience the perfect blend of nature charm and modern luxury! Schedule your tour today! (id:51992)
330 Pine Valley Drive
Kitchener, Ontario
Peaceful Living on Pine Valley – A Pristine Bungalow with Purpose and Potential! Welcome to 330 Pine Valley Drive, where charm, convenience, and versatility converge on an immaculately landscaped corner lot. This 1257 sq ft Monarch-built bungalow offers exceptional curb appeal and thoughtful design inside and out, ideal for multi-generational living or generating extra income with its fully finished walk-out basement in-law suite. Step into the carpet-free main level, where you’ll find two spacious bedrooms, including a primary retreat with a 5-piece ensuite featuring a luxurious bidet! An additional 4-piece main bath adds function and comfort for guests or family. The renovated (2013) eat-in kitchen boasts stainless steel appliances and flows seamlessly into the mudroom with laundry and direct garage access. From the kitchen, step out to your private composite deck with a gazebo and lights—a serene space for morning coffee or cozy evening unwinding. The bright and airy living room features hardwood flooring, large windows, and gas fireplace, perfect for relaxed entertaining. Downstairs, discover a spacious and completely separate one-bedroom suite with its own entrance, open- concept kitchen and living area with gas fireplace, private laundry, and a generously sized bedroom. Ideal for extended family, guests, or tenants. Additional highlights include: freshly painted throughout in 2025, roof replaced in 2020, large double garage, fully fenced backyard and only one owner who immaculately maintained the property. With access to Tilt’s trail across the street for peaceful walks or biking and just minutes from shopping, highways, and schools, this is your opportunity to settle into the scenic surroundings of Doon with all the flexibility and space you need. Make this dream home yours before someone else does! (id:51992)
51 Paulander Drive Unit# 116
Kitchener, Ontario
Welcome to this very quiet and private end unit townhome. Fully finished on all 3 levels. A nice foyer greets you upon entry. Good sized living room and fresh kitchen and dining area round out the main level. The patio doors lead to a tranquil yard space that is fenced and private. The second level features 3 large bedrooms, the primary being extra spacious, and a full 4 piece bathroom that is well designed. Head down to the basement where you’ll find a rec room perfect for kids. A second bathroom and full laundry room, and large pantry/storage space make the lower level of this home a huge attraction. The most ideal location in the survey boasts a private driveway, good sized garage, and very close visitor parking, as well as 2 playgrounds (UPDATED 2023) nearby. Don’t miss out (id:51992)
24 Allanton Boulevard
Brantford, Ontario
Charming 3- Bedroom Bungalow in Sought-After North End! Welcome to this beautifully maintained carpet-free bungalow located on one of the North End's most desirable neighbourhoods. With 3 spacious bedrooms and 2 full bathrooms, this home is perfect for families, down sizers, or first-time buyers looking for comfort and functionality. The side entrance provides an opportunity for an in-law suite or an income unit. Enjoy a bright, open layout featuring a cozy gas fireplace and a finished basement that offers additional living space and a rec room, office, or guest area. Step outside to a fully fenced backyard complete with a deck, perfect for entertaining or relaxing in your private outdoor retreat. Set in a quiet, established area close to parks, schools, and all amenities, this home offers the perfect blend of charm, location, and low-maintenance living. Don't miss out--- schedule your showing today! (id:51992)
7 Karner Blue Lane
Simcoe, Ontario
Welcome to main level living at its best! This beautifully upgraded bungalow townhome offers a perfect blend of style, comfort, and convenience, set in a quiet, well-kept Simcoe neighbourhood just minutes from local amenities, parks, and healthcare. Step inside to discover a thoughtfully designed main floor that immediately feels like home. The open-concept layout showcases soaring ceilings, sleek wide-plank hardwood flooring, and a custom kitchen that will impress any home chef, complete with quartz countertops, stainless steel appliances, a gas range, island with breakfast seating, under-cabinet lighting, and smart storage including pull-out pantry drawers and upgraded corner shelving. The great room is flooded with natural light and flows seamlessly out to a private, fenced-in deck, perfect for relaxing or entertaining, complete with a gas BBQ hookup and newly enclosed stairs and railing (2023). The primary bedroom is a peaceful retreat, featuring a walk-in closet with custom built-ins and a spa-like ensuite with underfloor heating, a glass shower, and a freestanding tub. A second full bathroom, a stylish home office with closet storage, and a bespoke laundry area round out the main level. Downstairs, the professionally finished basement (completed by the original builder) adds valuable living space with a spacious family room featuring a custom media unit and electric fireplace. A full bedroom with double closets, a nearby 4-piece bathroom, and a framed-in gym area with barn doors offer flexibility for guests, hobbies, or work-from-home needs. There's even a laundry sink in the utility room and additional deep storage closets for convenience. This home has been meticulously maintained and thoughtfully enhanced, just move in and enjoy the elevated Simcoe lifestyle. (id:51992)
136 Brantwood Park Road
Brantford, Ontario
Welcome to 136 Brantwood Park Road, a beautifully maintained 4-level side split offering the perfect mix of comfort, privacy, and location in Brantford’s desirable North End. Located in the family-friendly Lynden Hills neighbourhood and backing onto a forested greenbelt, this home provides rare backyard privacy with no rear neighbours—while still being close to schools, parks, shopping, and transit. With 2,140 sq ft of finished living space, this carpet-free home features 3 bedrooms, 3 bathrooms, and California shutters throughout. The main level offers a bright living room, separate dining area, and a functional kitchen—perfect for daily living and entertaining. Upstairs, you’ll find three generously sized bedrooms, including a large primary with ensuite privilege, and a modern 4-piece bath. The lower level features a spacious family room with a cozy fireplace, a great office or flex space, a 2-piece bath, and a walk-up to the backyard. The finished basement includes a wet bar, an additional 3-piece bathroom, and a large laundry/utility room for extra storage and convenience. Enjoy your own private oasis in the fully fenced backyard with an inground pool that’s ready for summer fun—featuring a new liner (2023), new pump (2022), and new filter (2021). Major updates include a roof with 50-year shingles (2012), eaves, soffits, and fascia (2019), and a repaved asphalt driveway (2018). With no rear neighbours, multiple living spaces, and room for the whole family, this North End gem is a rare find. (id:51992)
1121 Cooke Boulevard Unit# 21
Burlington, Ontario
Welcome to one of the most elegant places to live in all of Aldershot, 1121 Cooke Blvd. This eye catching almost brand new development is hard to ignore, from the hyper modern architectural exterior design to the open concept flow of the floor plan, it showcases premier living in Burlington, one of Ontario's most prestigious places to live. Located minutes away from the 403 and QEW it's also a perfect commuters paradise, being under an hour from the big city of Toronto and under half an hour to other major cities like Oakville and Mississauga. The unit offers almost 1500 square feet of living space, 2 large bedrooms each with an abundance of natural light and one with it's own private en-suite. 2 other bathrooms, in-suite laundry, an attached garage and a truly incredible private rooftop terrace feature that gives you that space you've always wanted for your own little retreat, grab a book and curl up to watch the sun set or host a summer bbq with your friends and family. There aren't many like this for rent on the market today, so now is your chance to secure a place for you to call HOME. (id:51992)
115 Baldwin Avenue
Brantford, Ontario
Well-maintained fourplex situated on a quiet stretch of Baldwin Avenue in Brantford. This fully tenanted building offers three 2-bedroom units and one 1-bedroom unit, all on month-to-month leases. A short walk to the Grand River and close to some of Brantford’s finest trails, the location offers a blend of peaceful surroundings and convenient access to amenities. Zoned RMR, with on-site parking and shared laundry, this is a solid opportunity in a steadily developing area. (id:51992)
564 Adams Road
Mattawa, Ontario
Welcome to Paradise. This meticulously maintained and well-loved horse farm has it all! Enjoy over 60 acres of land with approx. 30 acres cleared for hay and fenced paddocks & pastures, home to her well-behaved, loved, and pampered 4 horses. They access the barn for hay and a horse run-in directly from the paddock. This stunning 2+ bedroom custom-built (2019) home with completely maintenance-free exterior includes an attached drive-thru side carport and a front carport at the main entrance. We also offer a separate split entrance to the basement. Fully open-concept kitchen and living room with vaulted pine-finished ceilings over 10' high and patio doors to a wraparound covered deck 10' x 34' that connects to the 32' x 6' porch—both offering jaw-dropping sunsets and peaceful views of the sprawling land. The added bonus is that it backs onto hundreds of acres of Algonquin Park, where you'll find riding and OFSC snowmobile trails. Stop and take in the wildlife as deer roam freely and sweet sounds of birds and animals echo. Full finished basement with only the laundry and furnace room ceiling left open. A nice-sized rec room and two additional rooms with oversized windows could be finished as one or two bedrooms or a home office. The laundry/utility room has a brand new washer and dryer (included) and ample storage. Forced air propane heating and an electric fireplace in the rec room roughed-in for a wood stove. Enjoy scratch-resistant luxury flooring on the main level. Easily access ATV and snowmobile trails that cross Ontario—no trailering required! A 28x32' Quonset garage stores all your toys and machinery and includes a fuel pump/tank. Plenty of water from the dug well (4–5 tiles deep) with sediment filtration system. 200 AMP service. New heat pump for cooling and heating the home was put in this year and back up propane for heat also. (id:51992)
93 D'aubigny Road
Brantford, Ontario
Step into effortless living at 93 D’Aubigny Road, where every inch of this stunning home has been thoughtfully updated—all that’s left for you to do is move in and enjoy! Nestled in the sought-after West Brant neighbourhood and backing onto the serene D’Aubigny Creek Wetlands, Donegal Park, and the CN rail trail, this home offers the perfect blend of modern living and natural beauty. This freshly renovated 3-bedroom, 2.5-bathroom home boasts an inviting layout with brand-new triple-pane windows and doors (2023) flooding the home with natural light. Entering the home you will immediately notice an updated front foyer, a stylish powder room, and a convenient laundry room. A bright open-concept kitchen and dining area with brand-new cabinetry and finishes (2024) are located right off the main foyer. The large living room, anchored by a cozy gas fireplace (2023), flows seamlessly to your spacious dining room and private backyard oasis—fully fenced with a large deck perfect for relaxing or entertaining. Upstairs, you’ll find a spacious primary suite with an updated 4-piece ensuite, and double closets. 2 more large bedrooms and a second beautifully remodelled 4-piece bathroom complete this level —all with new flooring and fresh paint throughout (2024). The unfinished basement offers endless possibilities—home gym, rec room, or extra storage—with a cold room already in place. Located just minutes from the 403, Brantford Airport, Mount Pleasant, schools, shopping, and countless trails, this home is perfect for commuters, families, and outdoor lovers. Key Upgrades Include: Roof shingles (2023), gas fireplace (2023), triple-pane windows & doors (2023), all new kitchen & bathrooms (2024), and new flooring & paint throughout (2024). This is the one you’ve been waiting for—a completely turnkey home in a peaceful, nature-filled setting. Don’t miss your chance to make it yours! (id:51992)












