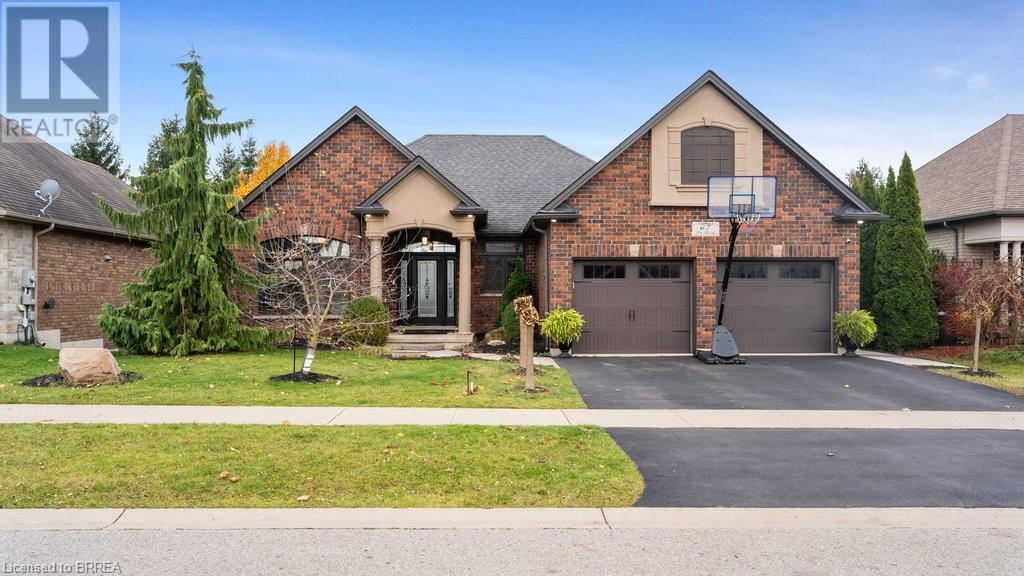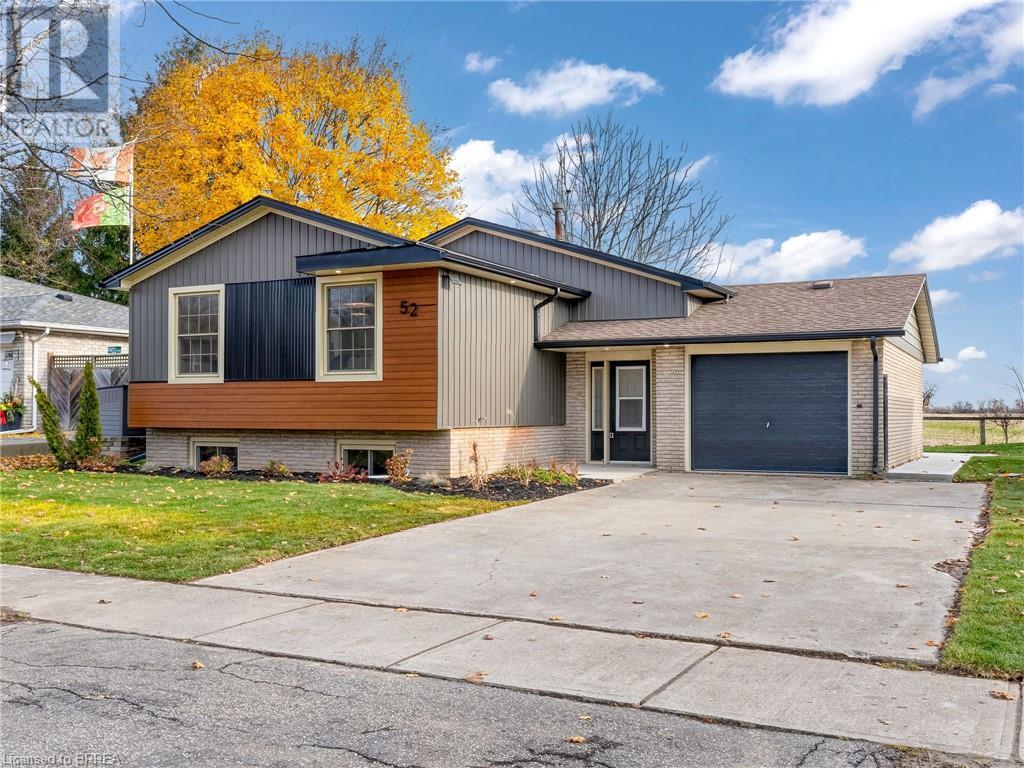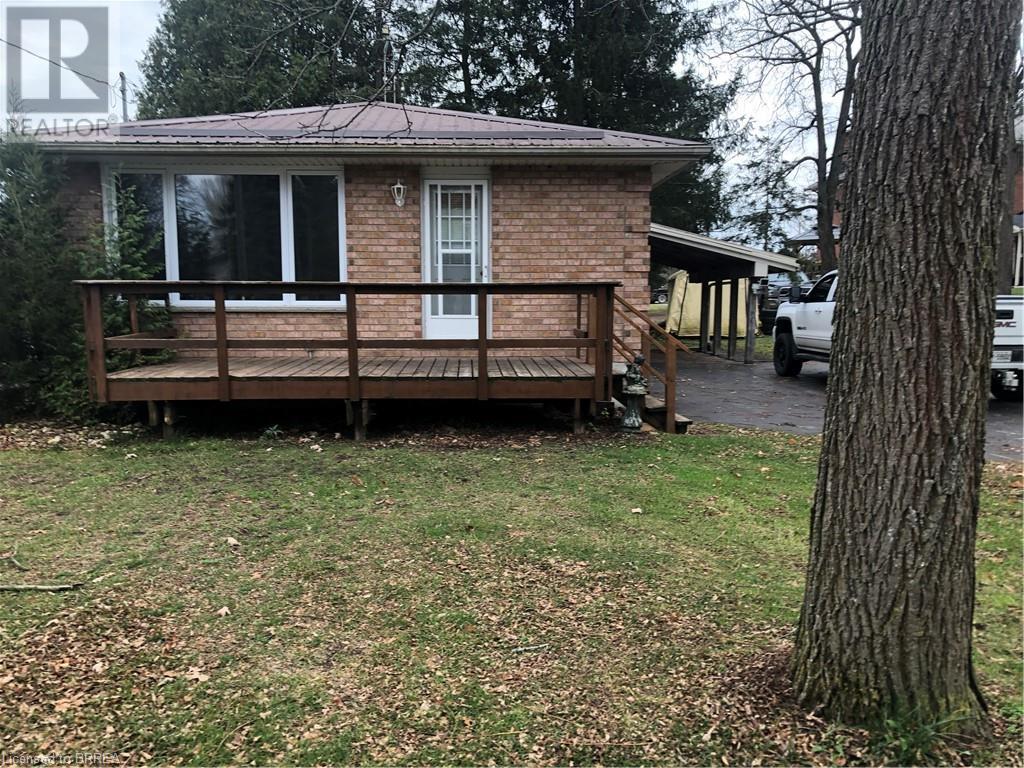124 Bruce Street
Brantford, Ontario
This exceptional 29,120 sq. ft. commercial property offers an impressive 1.6 acres of land, with a versatile warehouse space and a strategic location in a high-traffic area near public transit. Situated at 124 Bruce Street, this property provides businesses with easy access to major roads, making it an ideal choice for distribution, logistics, or manufacturing operations. This building features: 3 convenient dock doors and 1 - 12x12 ground level dock door for efficient loading and unloading, equipped with 600 Volts and 800 Amps—perfect for heavy-duty operations. 18-20 ft ceilings. Ample parking spaces available for employees and visitors. Includes office space for administrative functions and 2 on-site bathrooms. Zoned M2, suitable for a variety of commercial uses. Whether you're looking to expand your business or invest in a strategic industrial location, 124 Bruce Street offers the space, accessibility, and infrastructure you need to thrive. (id:51992)
524-B Scenic Drive
St. George, Ontario
524-B Scenic Drive presents a rarely offered New Construction sprawling bungalow with luxurious finishes nestled in a mature, peaceful forest setting. This home is in the process of being built on nearly an Acre lot in the company of a select number of Executive Residences in this exclusive and sought after area. A prestigious offering from Transcendent Homes, a Tarion registered Brantford based builder renowned for immaculate design and stunning finish work. Approaching the home from the road, one can't help but be impressed by the visual appeal of the home's modern classic design & attached 3 car garage. The main foyer welcomes you warmly and opens to a striking great room with 19 foot ceilings and transom windows near the roofline allowing in an abundance of natural light. Your eyes will be drawn to the stunning floor to ceiling fireplace feature warming the living area and custom kitchen with high end finishes and appliances, and a walk in pantry with no shortage of storage. Family and friends will undoubtedly gather around the large island in this gorgeous space perfect for family gatherings, entertaining guests or simply relaxing and enjoying alone time in tranquil surrounding. The Great Room opens to a dedicated dining room as well as a 4 season sun room with sliding doors opening to a large rear deck featuring a backdrop of mature trees. The main level features a Primary Bedroom with spacious 'walk through' closets featuring custom cabinetry opening to the Primary Ensuite. Two more bedrooms sharing a large 'Jack & Jill' washroom, a mudroom and conveniently located 2 piece washroom complete the main level. The basement or lower level offers the potential for Multi Family Living should one choose with a separate entrance through the garage. The attached plans include a Theatre Room Bedroom & Office (or 4th & 5th Bedrooms), Recreation Room, 4 piece bathroom and an abundance of room for mechanicals and of course storage. Prepare to be suitably impressed! (id:51992)
203 Brantwood Park Road
Brantford, Ontario
For lease is a charming, all-brick bungalow in a prime North End location, offering the perfect blend of comfort and convenience. This home features three spacious bedrooms, 2 dens, office and 2 full bathrooms, and 2 bright, functional kitchens, fully finished basement making it ideal for families or professionals. Enjoy the benefits of a single garage plus an additional parking spot. Outside, a private patio awaits for relaxing or entertaining. Located close to a bustling shopping plaza, you’ll have easy access to everyday essentials. The home is also minutes from the highway, Costco, excellent schools, and beautiful parks. This cozy bungalow is an ideal choice for those seeking a convenient and welcoming place to call home. (id:51992)
37 Victoria Street N
Norwich, Ontario
Fantastic 2 storey family-home on a quiet, mature street. This wonderful 3+1 bedroom, 2.5 bath home features a functional floor plan with spacious principle rooms, large windows, a formal dining area, and a full basement with another bedroom and lots of unfinished space awaiting your personal touches. The eat-in kitchen is the heart of the home and comes complete with stainless steel appliances, while opening to the living room with cozy gas fireplace and also provides access to the side yard deck and also the back yard. Three good sized bedrooms on the upper level, the primary with a walk-in closet and three piece ensuite. The double car attached garage with inside entry is the perfect place to house your toys or use as that coveted mancave. The four-car paved driveway is nice and there is plenty of street parking. Located super close to all amenities, parks and schools and a short and easy commute to either Hwy 403 or 401. Immediate possession is available. Do not delay a single moment, book your private viewing today. (id:51992)
2 Willow Street Unit# 17
Paris, Ontario
Experience easy living in this thoughtfully designed one-floor condominium, offering stunning river views right from your home. The open-concept layout is perfect for entertaining, with spacious living and dining areas that seamlessly flow together, allowing for memorable family gatherings and breathtaking vistas. The kitchen is a chef's dream, featuring extended cabinets that reach the ceiling for maximum storage and a spacious countertop ideal for culinary creativity. The owners thoughtfully adjusted the floor plan, adding an extra foot to the kitchen—perfect for those who love to cook & host family gatherings. Adjacent to the kitchen, the main bathroom is a generous space where the laundry has been cleverly integrated, providing both convenience and functionality. The primary suite is a serene retreat, boasting ample space, a three-piece ensuite, and a full walk-in closet. A second bedroom offers versatility, whether for guests, a home office, or a hobby room. An added bonus is the attached garage, offering secure parking and extra storage. This property is ideally located, with easy access to downtown Paris—just a short stroll away, where you’ll find charming shops and restaurants nestled along the river. With highway access just minutes away, you can enjoy the best of both worlds: peaceful living by the water and the convenience of nearby amenities. Living in Paris truly is grand—make this riverfront condo your perfect home! (id:51992)
87 Dorothy Street
Brantford, Ontario
Why settle for one home when you can have two? 87 Dorothy offers a unique opportunity for first-time buyers or those seeking extra space for family. Nestled on a serene street in Brantford’s southeast, this fully renovated property combines modern comfort with thoughtful design. Step inside to find 2,000 sqft of finished living space with an open-concept living room and eat-in kitchen, complete with sleek stainless steel appliances. Sun tunnels fill the main level with natural light, highlighting the spacious double-sized primary bedroom, a second bedroom, and a stylish bathroom with double sinks. A private side entrance connects to the lower level, where a self-contained in-law suite awaits, offering a full kitchen, living area, and bath—this space can completely adapt to your needs. Outside, a private driveway extends to the backyard shed, and a cozy deck is ready for your outdoor gatherings. With neutral decor, a prime location across from a community centre and park, and two full sets of appliances included, this home is truly move-in ready. Don’t miss this opportunity to own a turnkey home that checks all the boxes! (id:51992)
67 Yu Boulevard
Waterford, Ontario
Welcome to 67 Yu Boulevard, a stunning bungalow located in the popular Yin Subdivision. This impressive home offers a plethora of amenities and is situated within an engaging community that provides numerous conveniences and opportunities for recreation. Wether it's paddle boarding at the Waterford Ponds or exploring the trails you won't fall short of activities to do! This beautiful home boasts three spacious bedrooms and three bathrooms spread across its generous 3000 square foot plus layout offering maximum living space. The open concept design enhances the sense of space and facilitates easy flow between rooms, making it perfect for entertaining or simply enjoying day-to-day life. The front room immediately catches your eye as you walk in where you can envision your Christmas tree for next year! The kitchen is a highlight of this home its stainless steel appliances, gorgeous cupboards, and a classic aesthetic, it is sure to inspire your culinary creativity when bringing friends and family together during the holidays. All living areas are carpet-free and flooded with natural light, creating an inviting atmosphere regardless of which room you are in. Additionally, this home features some unique attributes that set it apart from the rest. Fitness enthusiasts will appreciate the dedicated gym area big enough to work out with friends, while those who enjoy socializing will love the full bar in the basement. For outdoor entertainment options, look no further than the backyard which houses an in ground pool, hot tub, tiki bar, and playground set on astroturf for additional safety- presenting endless possibilities for fun times under the sun for all ages. This home presents a rare opportunity to acquire a property that flawlessly combines luxury living with practicality in one of Norfolk County's most sought-after locations. Its distinctive features both inside and out make it truly stand out as an exceptional place to call home. (id:51992)
52 Fieldgate Drive
Brantford, Ontario
Looking for extra income to help with your mortgage? This home offers a fantastic opportunity with a separate entrance to the lower level, designed for a legal apartment. The lower level has been roughed-in for 2 Bedrooms, 4pc. Bath, Storage, and an open-concept Kitchen & Living area (approximately 1,000 sq. ft.), which would make it ideal for rental income or a granny suite. The main floor has been extensively renovated, featuring an updated Kitchen, Bath, Flooring, Lighting, Doors, Trim, and fresh paint throughout. This level offers 2 Bedrooms, Office/Den, 3pc. Bath & an open concept Living/Dining/Kitchen area featuring a Electric Fireplace. Outside, you'll find exterior updates including several new Windows, a spacious rear wood Deck, a side concrete Walkway & Patio, and updated Eavestroughs & Fascia. With no rear neighbours and very close proximity to shopping, dining & Hwy 403 this charming property is perfect for those looking to start the New Year in a beautiful home! . (id:51992)
2 Saint Catharine Street
Burford, Ontario
Welcome home to this beautifully maintained, move in ready bungalow, situated on a generous 0.52-acre corner lot in the quiet and welcoming town of Burford. This home offers the convenience of main-floor living with two comfortable bedrooms, two full bathrooms, and the added bonus of main-floor laundry—making everyday tasks a breeze. The heart of the home is its large eat-in kitchen, which features solid oak cabinetry, sleek quartz countertops, staying appliances and a spacious dining area. A patio door opens onto a covered deck, creating the perfect spot for outdoor relaxation and entertaining. The fully finished basement adds valuable living space, with a large recreation room, a third bedroom and a convenient half bath, making it an ideal space for guests, a home office, or extra privacy. An attached one-car garage provides easy access to the home and additional storage space. The property itself is beautifully landscaped with mature trees and offers plenty of outdoor space to enjoy, whether for gardening, play, or simply unwinding. No stress needed with all mechanics of the home updated as well; including generac, furnace, ac, metal roof and well. Located in the peaceful town of Burford, this home provides a quiet retreat while still being just minutes away from local amenities and highway 403. It’s the perfect blend of privacy and convenience, offering a peaceful country lifestyle without sacrificing access to everything you need. Don’t miss out on the opportunity to make this well-cared-for bungalow your own. (id:51992)
46 Enfield Crescent
Brantford, Ontario
This beautifully updated 3-bedroom, 1-bathroom home at 46 Enfield Crescent in Brantford is available for rent at $2,400/month. The home features modern finishes throughout, a spacious living area, and a fully fenced backyard, perfect for outdoor enjoyment and privacy. Located in a quiet, family-friendly neighbourhood in the North End, it's close to local amenities, parks, schools and highway access. Parking is available, and tenants are responsible for utilities + lawn maintenance & snow removal. This home is ready for immediate move-in, schedule your viewing today and start the New Year off right in your new home! (id:51992)
24 Hillcrest Avenue
Simcoe, Ontario
Charming 3 bedroom, 1 bath home offering 1,071 sq. ft of comfortable living space. Sprawling 172' wide lot, this home offers ample room for outdoor activities and relaxation among mature trees and gorgeous landscaping. Inviting living room with large new bay window. Kitchen is designed for convenience and function, with lots of cabinetry and counter space making meal prep an ease. The dining area off the kitchen creates a wonderful space for family meals and gatherings. This home has been updated with new air conditioner (2021), furnace (2015), windows and steel roof. Paved driveway (2017). Gutter guards and new septic tank (2000) ensure that all major updates are taken care of. Hardwood and vinyl flooring throughout makes cleaning a breeze. Full basement offers a blank canvas, ready for your creative vision. A 17' x 19' workshop with attached carport, concrete floor, 50 amp Hydro and water access is a true highlight! Large and mature lot provides plenty of space for outdoor activities, gardening and just plain enjoying the outside. Located a short drive from Simcoe, this home offers the perfect blend of peaceful, rural living with easy access to the convenience of a town. (id:51992)
1 King Street N
Oakland, Ontario
Fantastic Opportunity: Established Local Sub shop located inside the Oakland Esso. Great traffic count (5,000-7,000 vehicles daily) and an expanding local population give increased future demand for this type of property. Located 15 mins from Hwy 403, 15-20 mins from Simcoe and Brantford. (id:51992)












