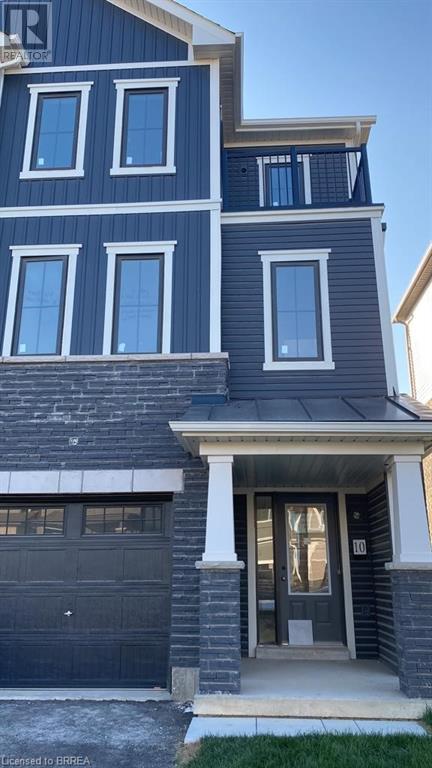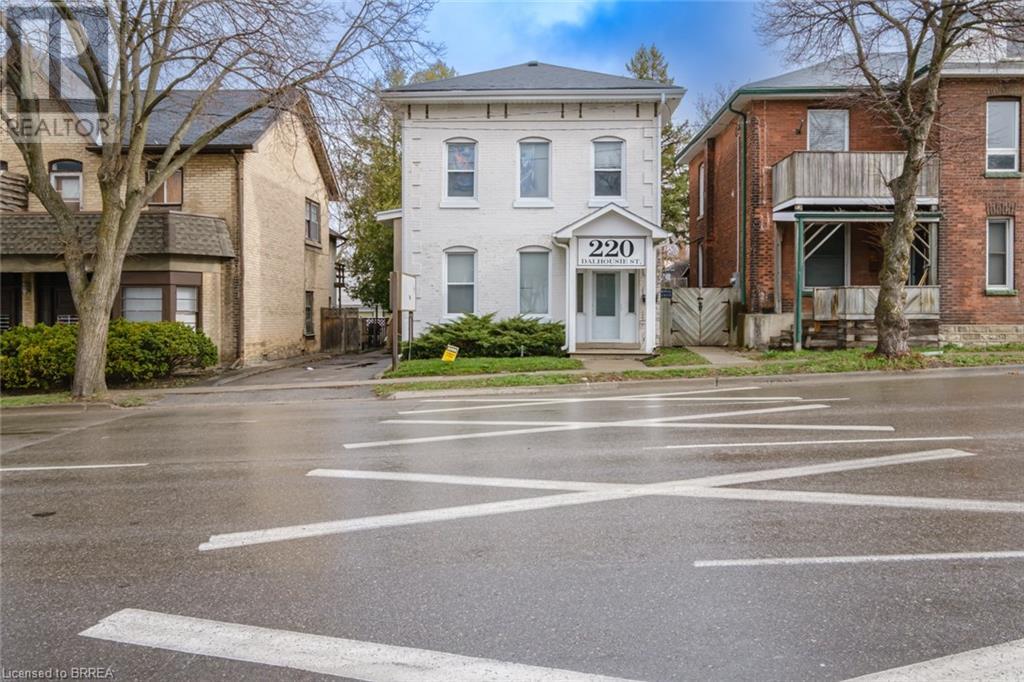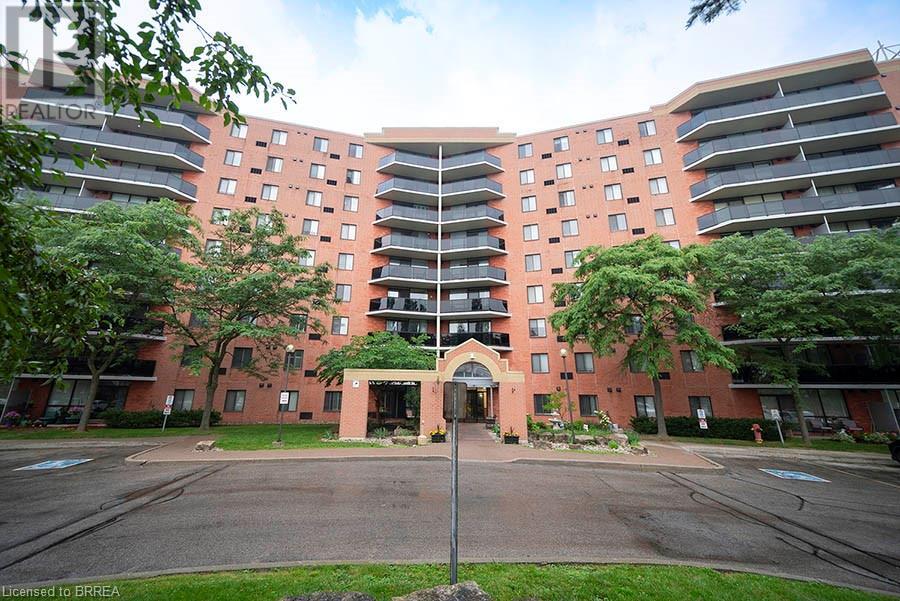61 E Harris Road
Brantford, Ontario
If you're seeking a peaceful retreat, look no further! This stunning bungaloft offers over 3,700 sq. feet of beautifully finished living space, nestled at the end of a quiet dead-end road where no one will drive past your home. Situated on approximately 25 acres with frontage on both McBay and East Harris roads, the property is bordered by Fairchild's Creek and features walking trails through the wooded landscape. The custom-built home boasts 4 bedrooms and 5 bathrooms, all thoughtfully designed in neutral tones to suit any decor. The spacious garage offers 3.5 bays, providing ample room for vehicles and additional storage for toys. The fully finished walkout basement includes a separate granny suite with its own parking right outside. Additional highlights include a beautiful limestone fireplace, 3 levels of concrete deck space, a hot tub, a freshly paved driveway, and so much more! Come see it for yourself! (id:51992)
19 Humphrey Street
Waterdown, Ontario
Welcome to 19 Humphrey Street, an elegant 2-storey home in the desirable Waterdown East neighbourhood, offering 4 bedrooms, 3.5 bathrooms, and 2,615 sq ft of finished living space. This handsome brick & stone home exudes curb appeal, featuring carefully manicured gardens, a spacious two-car garage, a charming front porch and a striking double-door entry that invites you inside to the welcoming foyer. The main floor boasts hardwood floors throughout the dining & living rooms. The living room is highlighted by a gas fireplace and striking stone-cast mantle. The eat-in kitchen is beautifully appointed with granite countertops & new stainless steel appliances, including a gas stove (2023), refrigerator (2023) and dishwasher (2022). Additionally, sliding doors offer a seamless walkout to the rear yard, perfect for outdoor dining & entertaining. The main floor includes a convenient laundry room with new washer & dryer (2023), inside garage access, and a two-piece powder room. A stunning hardwood staircase leads to the second floor bedroom level of the home. The spacious primary bedroom has 2 walk-in closets and an ensuite 5 piece bathroom equipped with a double sink vanity, sizable shower and a soaker tub. A second primary bedroom features a 4 piece ensuite bathroom and a walk-in closet. The second floor is complete with 2 generous bedrooms which share a Jack-and-Jill 4pc bathroom with its neighbouring bedroom. The unfinished full basement offers potential for extra living space, storage or future development, complete with a 3pc rough-in. The low-maintenance backyard is an entertainer’s dream featuring a brand-new 16'x20' cedar deck with a pergola, a gazebo-covered BBQ area, a cozy fire pit, and multiple inviting spaces to relax & enjoy. This home offers prime convenience, just moments from downtown Waterdown's charming shops & restaurants, with nearby parks, trails & shopping. Quick access to the GO station, 407 & 403, ideal for the daily commuter! (id:51992)
25 Barnabas Street
Lynden, Ontario
Nestled in the village of Lynden, this delightful 3-bedroom, 1-bathroom home is set on a generous 0.24-acre lot. Perfect for those seeking a blend of country life and modern updates, this property is ready to welcome you home. Step through the inviting covered front porch into the mudroom, where main-floor laundry is conveniently located. The open-concept living room and eat-in kitchen offer an effortless flow, ideal for entertaining. The living room is bright and airy, with a large window that invites natural light, while the eat-in kitchen boasts direct access to the newer (2022) back deck, perfect for BBQs and outdoor dining. The main floor also features a stylishly updated 4-piece bathroom and a versatile bedroom that can serve as a home office, gym, or playroom. Upstairs, you’ll find two additional bedrooms and a loft area, offering flex space to relax or work. Outside, the backyard is a true retreat. Enjoy evenings by the fire pit, host gatherings under the gazebo, or work on projects in the detached single-car garage, complete with hydro and a wood-burning stove. Located in Lynden, a vibrant village with a strong sense of community, you’ll enjoy local amenities such as a library, parks, and the Lynden Legion, known for its lively events like wing nights, burger nights, and more. Families will appreciate being within the HWDSB catchment for Rockton Elementary School & Dundas Valley SS. This home is a perfect blend of charm, functionality, and community living. Don’t miss your chance to experience the Lynden lifestyle! (id:51992)
44 Webb Avenue
Brantford, Ontario
Welcome to 44 Webb Avenue, Brantford, a Stunning All Brick Ashley Model Home offered for the First Time. Situated on a Quiet Street, This Beautifully maintained property and tastefully decorated site on a 50' x 114 ft lot and boasts 2800 sq.ft of above ground living space, offering both comfort and style with numerous upgrades totaling approximately $180,000. Outdoor enhancements include a composite deck, a grass free backyard with stamped and broom finish concrete, a cedar wood gazebo with an outdoor speaker system and string lights , two way backyard entry, and a concrete driveway with stamped concrete landscpaing in the front,. Indoors, you'll find a maple kitchen with granite countertops upgraded in 2017, hardwood floors on the second floor installed in 2025, and a fully finished basement featuring a noise-proof home theatre, bedroom, living room, full washroom, rough-in kitchen and ample storage spaces. This home is carpet free with oak stairs, equipped with water softener, RO water filter system, central vacuum and a newer roof (2020). All Appliances are less than 5 years old. Perfect for Families or those who love to entertain or raising a family, 44 Webb Avenue is a True Gem offering True Value for Money. Don't Miss the chance to make this your New Home !! (id:51992)
220 Dalhousie Street
Brantford, Ontario
Attention Investors! Situated in Brantford's Lower Downtown district within the Strategic Growth Boundary area and nearby to the upcoming massive redevelopment project (google 50 Market St. S.) - there is no time like the present to purchase your first investment property or add to your portfolio. Commercial zoned (C3-1) with an abundance of allowable uses. This circa 1881 solid brick home boasts 2468 square feet with 7 bedrooms, 2 bathrooms and 2 full kitchens. They sure don't build them like this anymore! Currently home to University students, there's an abundant amount of space for the many allowable uses. This fantastic property has so much potential and should not be missed! (id:51992)
8 Oakes Court
Guelph, Ontario
Welcome home to 8 Oakes Court, a larger than it looks 2 storey house located in a family friendly neighbourhood. This fully fenced pie shaped property is the largest lot on the street. This family home has 3+2 bedrooms, 3.5 bathrooms & 3,457 sq ft of living space which includes a finished basement. The main floor has a welcoming front foyer with ceramic flooring, a 2pc powder room and a mudroom with inside access to garage. The open concept floor plan consists of a dining room, living room, kitchen with a butler’s pantry & breakfast room. The dining room has new luxury laminate floors (2024) that flow into the living room. Ceramic flooring continues through the kitchen & breakfast room. The kitchen has built-in appliances that include a wall oven, a gas cooktop, microwave & dishwasher. In addition, the kitchen has Maple shaker style cabinetry, granite countertops and a center island with extra storage & space for seating. The breakfast room has French doors accessing the rear yard. The open staircase to the second floor features a skylight and new luxury laminate floors continue through the family room, which can be easily converted into a 4th bedroom. The primary bedroom has a walk-in closet and 5pc ensuite bath equipped with 2 sinks, a shower & a jetted soaker tub. The second floor is complete with 2 additional bedrooms, a 5pc bath, and a laundry room with walk-in closet & new washer & dryer (2023) positioned on pedestals for an ergonomic benefit. The open staircase leads to the finished basement and features a rec room with a kitchenette equipped with a fridge & rough-in. The basement is complete with 2 bedrooms, a 4pc bath, utility room & egress windows entirely above grade. This spacious backyard offers endless possibilities, with more than enough room for a stunning pool development. The backyard has a 2-tier raised deck, a garden shed & a BBQ with natural gas hookup. This home is located close to schools & parks with easy access to highways. (id:51992)
65 Broadway Street W
Paris, Ontario
A RARE FIND! 2 separate homes on a large 70’ x 180’ professionally landscaped lot, close to downtown Paris. This home would suit an investor or multi-generation family – recently renovated with high-end finishes throughout. Combined there are 2 kitchens, 6 bedrooms, 4 baths, 2 large living rooms, 2 decks, a front porch and large backyard. Long-term rentals pay $3,000 - $3,500/month, short-term rentals $250-$300/day X2! Do the math, that’s an amazing income and a great opportunity. Recent improvements include: Ultra HD shingles with a 50-year warranty, kitchens with high-end appliances, quartz counters and backsplash, tiled bathrooms with separate showers and one has a large soaking tub, designer light fixtures, luxury vinyl plank flooring, ask for a full list – there are too many features to list here. This home also has a walkout basement, currently a wine cellar, parking for 5 cars off the charming back lane and all surrounded by mature trees, established properties, and views of the Nith River Valley. You don’t want to miss-out, book a showing today. (id:51992)
10 Baskett Street
Brantford, Ontario
Bright and beautiful townhome nestled in the heart of a serene ravine! This 3-bedroom, 2.5-bathroom home offers abundant natural sunlight, stunning views of lush greenery, and modern comforts. Features include: Spacious living area with deck access Modern kitchen with stainless steel appliances Private master suite with ensuite, walk-in closet, and balcony. Located in a family-friendly neighborhood close to schools, parks, and amenities. Don’t miss this gem! (id:51992)
49 Four Seasons Drive
Brantford, Ontario
Spacious Family Home for Lease in the Desirable Greenbriar Area of Brantford! This semi-detached back-split home offers plenty of room for the whole family, featuring 4 generously sized bedrooms and 2 full bathrooms. Upon entry, you'll be welcomed by a bright and open living and dining area with a large window, providing easy access to the kitchen and stairs leading to the second floor. The upper level includes 3 comfortable bedrooms and a 4-piece bathroom. From the kitchen, step out to the backyard or head downstairs to the cozy lower-level family room, a 4th bedroom, and another 4-piece bathroom. The fully finished basement adds even more living space with a kitchenette, a recreation room, and a utility room. Enjoy outdoor living in the spacious backyard, featuring a play area for kids and a wooden deck—perfect for relaxation. This home backs onto a park and is situated in a peaceful neighborhood. Parking is convenient with a carport and a single-wide driveway that accommodates up to 2 vehicles. Don't miss out on this perfect family rental! (id:51992)
220 Dalhousie Street
Brantford, Ontario
Attention Investors! Situated in Brantford's Lower Downtown district within the Strategic Growth Boundary area and nearby to the upcoming massive redevelopment project (google 50 Market St. S.) - there is no time like the present to purchase a property ahead to purchase your first investment property or to add to your portfolio. Commercial zoned (C3-1) with an abundance of allowable uses. This circa 1881 solid brick home boasts 2468 square feet with 7 bedrooms, 2 bathrooms and 2 full kitchens. They sure don't build them like this anymore! Currently home to University students, there's an abundant amount of space for the many allowable uses. The main floor features 3 large bedrooms, a spacious dining area, the kitchen, 3pc bathroom, main floor laundry room and storage room. The upper level is complete with 4 bedrooms, family room, the second full kitchen and the 4 pc bathroom. This fantastic property has so much potential and should not be missed! (id:51992)
11 August Crescent
Otterville, Ontario
A Luxury Bungalow Retreat in an Exceptional Neighborhood. 11 August welcomes you, where unparalleled style, exquisite details, and meticulous landscaping merge to create a haven that you will be proud to call home. Upon entering, prepare to be awestruck by the grandeur of the living room. A soaring vaulted ceiling accentuates the spaciousness, while a massive wall of windows frames the lush outdoor surroundings, creating an enchanting vista that changes with the seasons. Elegance reigns supreme throughout, with a meticulous blend of black and white contrasts that exude sophistication. The living room's focal point is a contemporary fireplace that marries simple lines with stunning visual impact, creating a cozy yet glamorous ambiance. The heart of the home is the double island kitchen, a culinary paradise flooded with natural light from the myriad windows that surround it. Retreat to the primary suite, a sanctuary of comfort and luxury. The ensuite bathroom is a spa-like oasis, replete with modern fixtures, a stand alone tub, and a dual head walk-in shower. Entertainment possibilities are endless in the finished rec room, equipped with a designated media zone for movie nights and an additional bedroom for accommodating overnight guests. For those committed to a healthy lifestyle, the basement offers a well-appointed gym with double glass door entry and a full bathroom for added convenience. Outdoor enthusiasts and hobbyists will revel in the massive detached garage adding to the existing double garage, featuring both front and back garage doors, it effortlessly accommodates all your outdoor toys, vehicles, and storage needs. Relax under the covered back patio, adorned with a vaulted ceiling and pot lighting, this outdoor space beckons year-round enjoyment, whether you're sipping your morning coffee while listening to birdsong or hosting memorable gatherings under the starlit sky (id:51992)
9 Bonheur Court Unit# 803
Brantford, Ontario
Location, location! Welcome home to 803-9 Bonheur Court located in the popular Lynden Hills community! Lynden Manor is one of the most sought-after condo buildings in Brantford offering secured entry, a Fitness Room, a Social Room, and ample visitor parking! This 2-bedroom, 2 full bathroom condo unit is perfect for those looking to downsize, first-time home buyers or investors! Located just minutes from highway access and all amenities, everything you need is just a short drive away, making this the perfect location for all demographics. The open-concept living room and dining room are the perfect amount of space for entertaining. The kitchen is just off the dining room with ample cupboard and counter space. The unit is complete and has 2 large bedrooms, 2 full bathrooms and in-suite laundry for convenience. Enjoy the sunshine by sitting out on your balcony, which is the perfect amount of outdoor space to enjoy this summer! (id:51992)












